Milston Well Farm is an unprecedented offering in Boulder County. Tasteful and inspiring, this 3 acre compound has undergone an extensive renovation of all buildings, including the stylish 1909 farmhouse, charming 1 bedroom guest cottage, antique red barn, huge heated workshop, repurposed office shed, newly constructed bathhouse, historic Model T garage and animal loafing shed. A desirable locale for Weddings and Farm-to-Table Dinners, this property offers the bonus of a turnkey business generating significant income from leasing the guest cottage and the grounds/barn for weddings or events. For extensive detailed information about this property, please visit our full listing page.
Whether you are a family looking for a stunning, move-in ready home with space, privacy, and views in a convenient Boulder County location, OR if you are an artist, restaurateur, musician, woodworker, farmer, or entrepreneur who wishes to capitalize on all that this property offers, this spectacular property will delight and amaze you with its appealing beauty, incredible creativity and unparalleled lifestyle.
$2,315,000 | November 2019
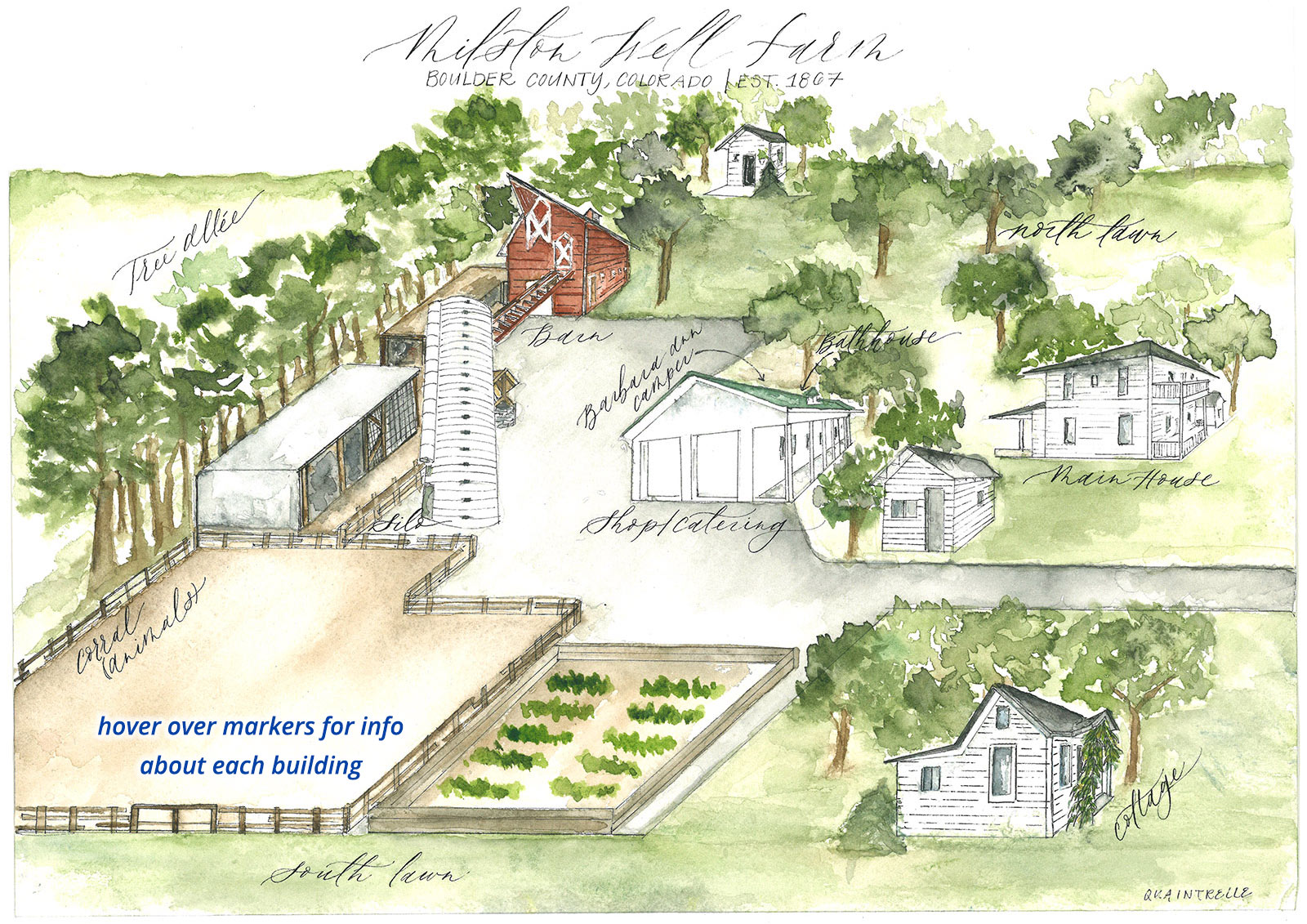
MAIN FARMHOUSE 2015
Originally built in 1909, the 4 bedroom, 4 bath farmhouse has since been expanded and completely redesigned for modern living and more efficient use of space, with gorgeous open kitchen, living and dining, terrific mud room, sumptuous main floor master suite and 3 light filled upstairs bedrooms. Most of the exterior walls remain the same, but everything on the interior is new as of 2016, including a new 50yr roof.
COTTAGE
Originally built in 1905 and this one bedroom cottage was completely remodeled in 2016 using cool vintage reclaimed materials and appliances. The cottage aka the Honeymoon House is successfully rented as a vacation rental.
SHOP
The shop/workshop is perfect for artist, musician, chef, woodworker or car enthusiast. Three garage doors make it convenient for handling large projects or installations. It has a concrete floor, walls and ceilings are insulated and has wood burning stove for heat. It is also wired for 110v and 220v equipment and has a sink and refrigerator.
27′ x 47′
HISTORIC MODEL T GARAGE
Currently used as a garden shed. Has been repainted to match rest of buildings and has a new roof.
8′ x 16′
OFFICE / SHED
Functional space with new shiplap interior siding, traditional glass and chrome chandelier, and concrete floors. Built in cabinetry along back wall with roll out tray for printer and walnut countertop. Electric baseboard heat.
8′ x 16′
BARN
Reroofed with extensive structural fixes and rebuilt cupola. Antique barn doors on both sides return it to its original state. Vintage style café lights are strung inside for a dreamy romantic glow in the evenings. Gravel floor makes it easier for machines to go in and out and keeps shoes a little cleaner. Added extra outlets on the north and east sides are convenient for event use.
28′ x 40′ (2 levels)
LOAFING SHEDS / ANIMALS
Newly built, predator-proof area for the chickens and turkeys, large corral for the goats and donkeys as well as sheltered space. There is water and electrical in this area as well. Rebuilt the lodge pole fence, beautiful wishing well, which has a stone base with reclaimed framing structure, wood shake top and antique hardware.
THE BATHHOUSE is designed to look like a shed. It has brick floors with a door for access to the plumbing if necessary. The new hot water heater is located in the adjacent shop. It has baseboard heat, toilet and converted horse trough tub/shower with black matte hardware and custom walnut shower caddy. The vanity was made from reclaimed oak and a reclaimed sink. White shiplap throughout with mid century chandelier from RH. Custom copper accents by Shutze Studio.
Photo Gallery
select image to launch slides
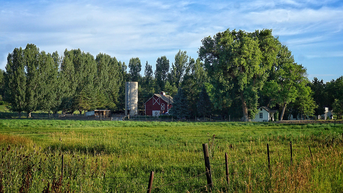
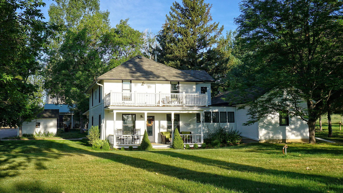
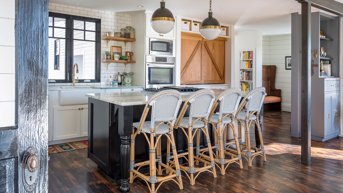
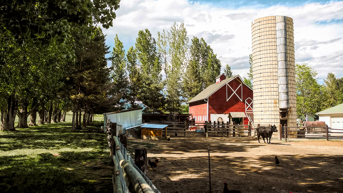
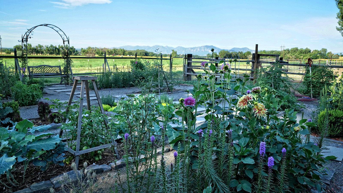
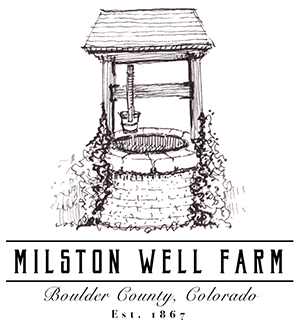
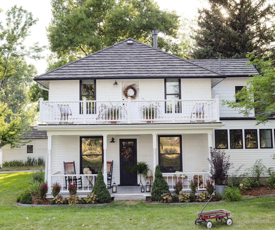


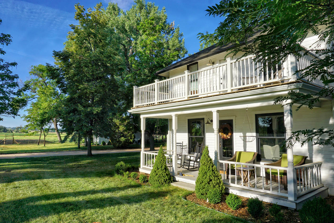

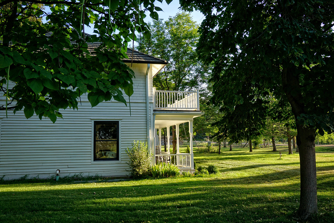

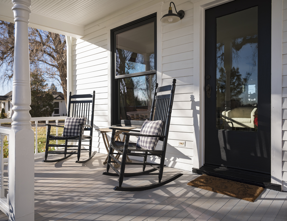

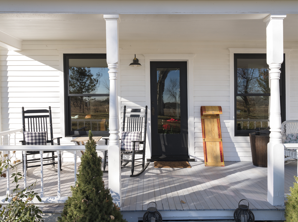

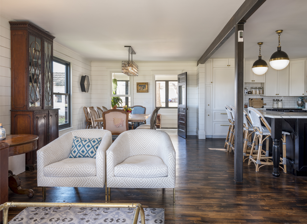

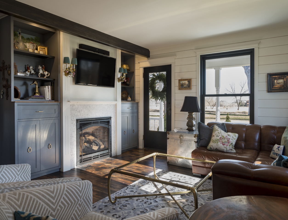

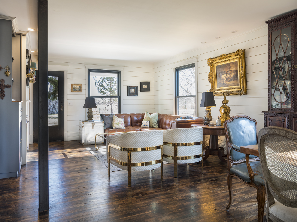



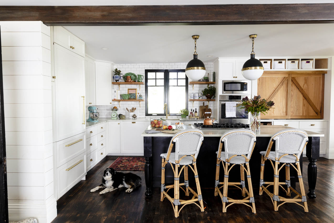



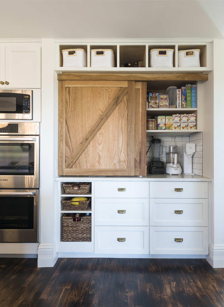

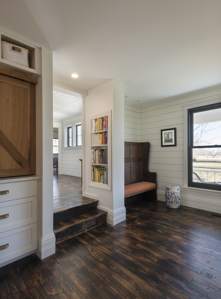

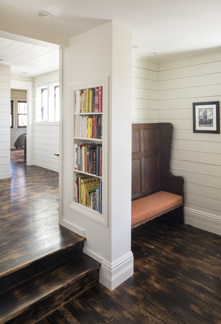

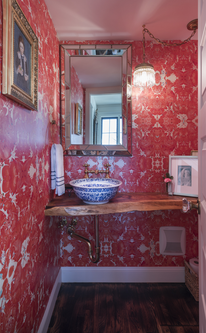

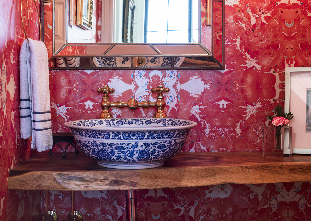

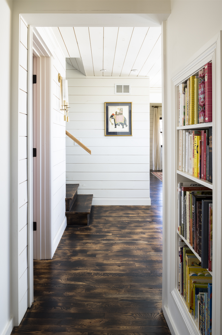

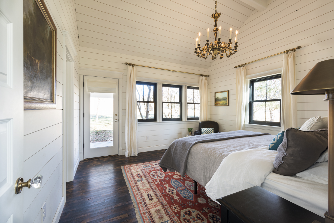

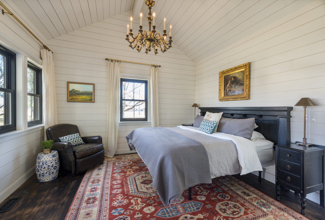

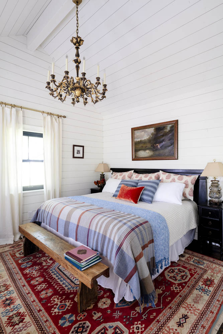

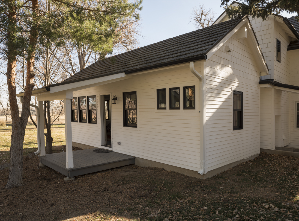

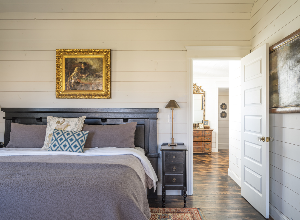

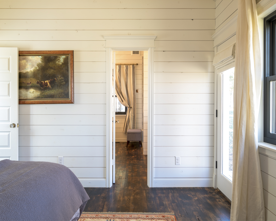



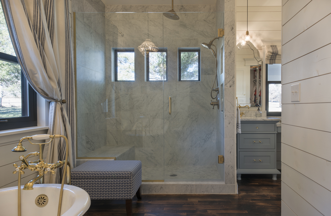

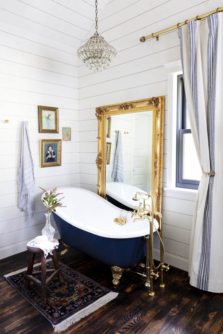

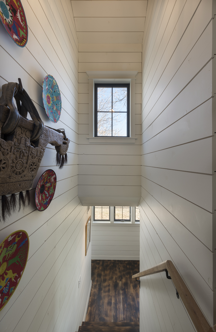

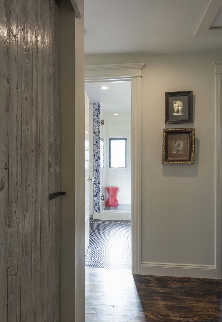

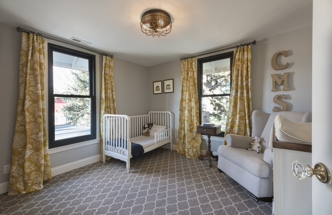

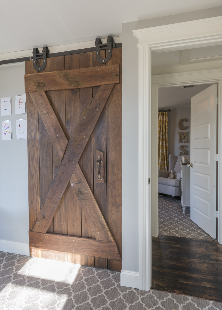

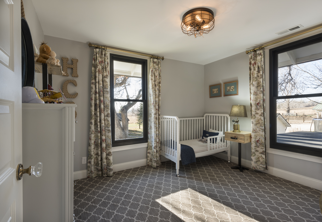

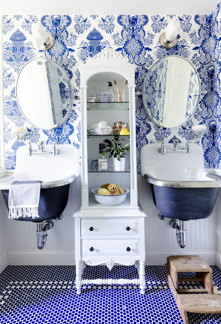

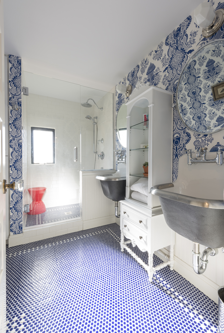

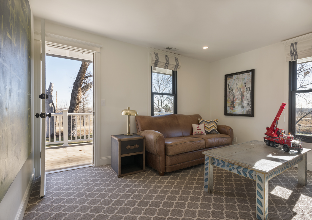

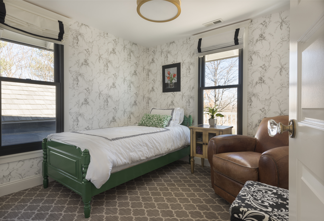

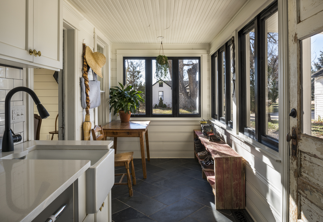

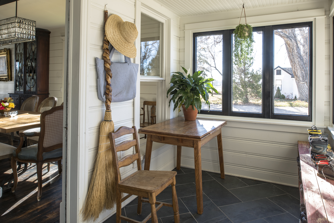

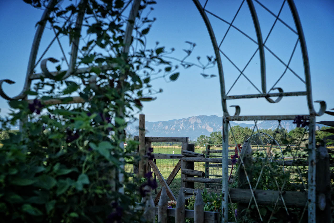

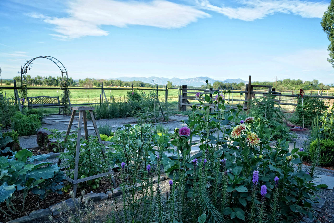

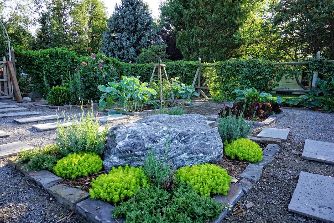

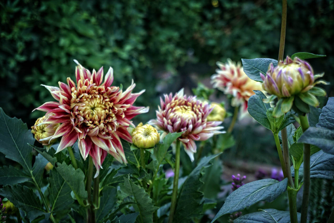

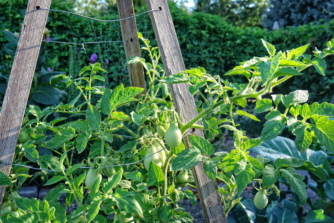

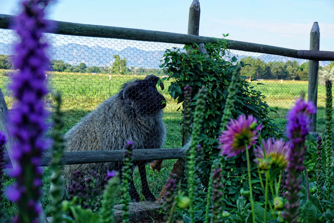

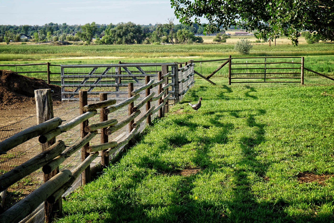

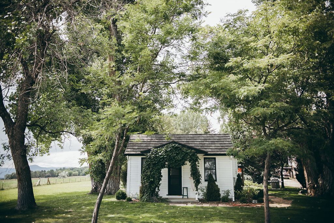

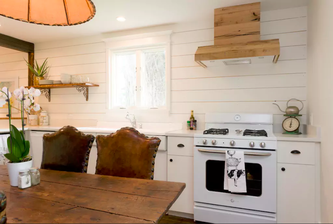

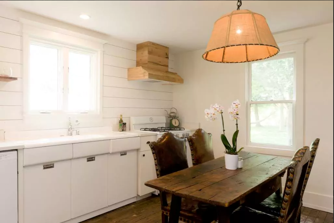

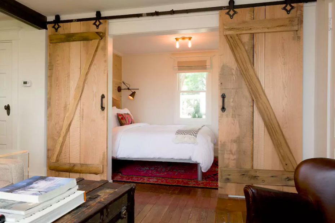

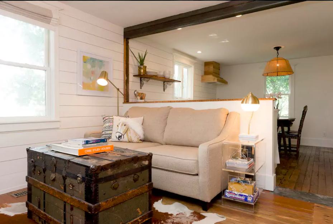

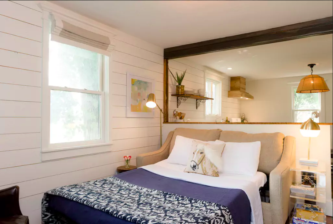

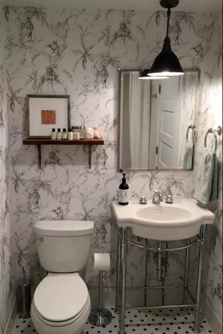

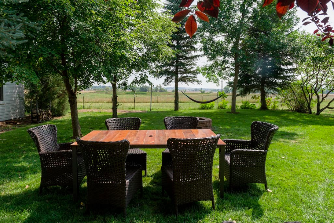

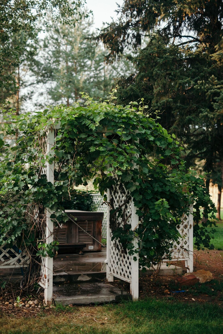

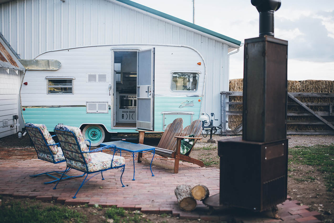

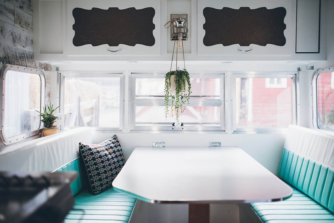

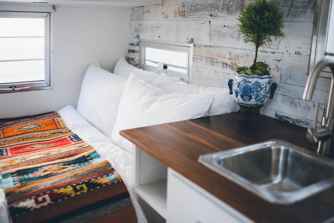

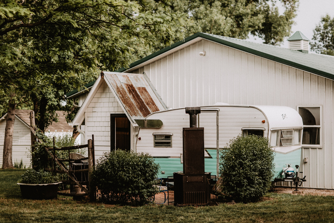

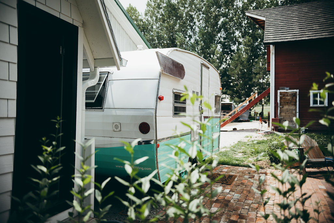

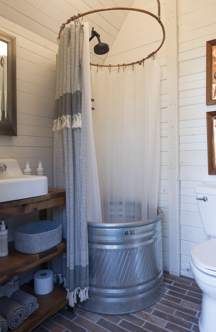

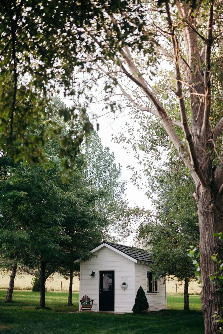

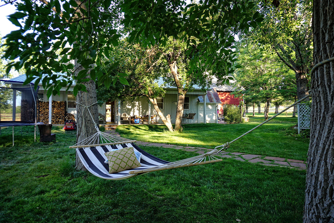



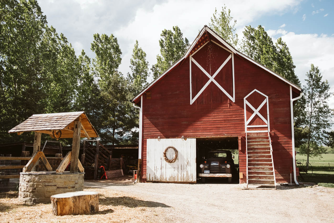

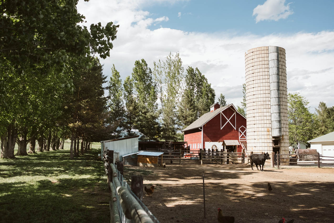

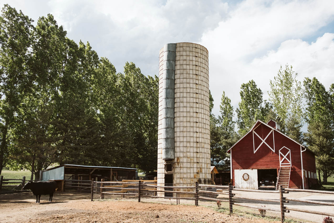

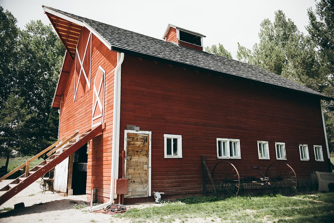

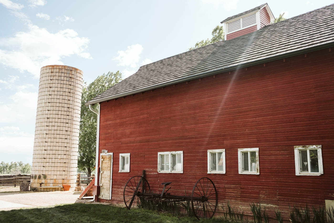

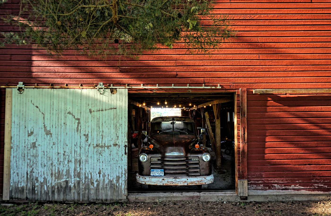

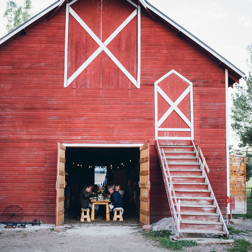

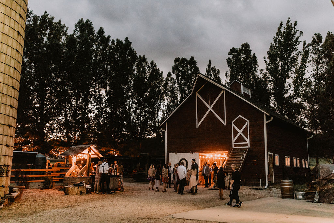

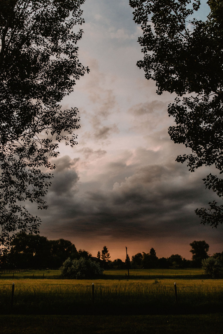

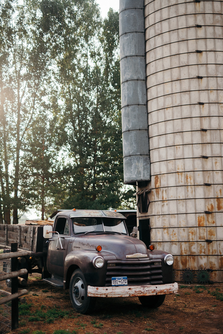

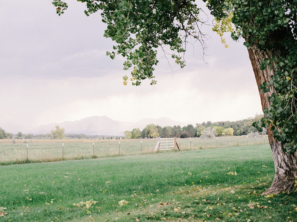

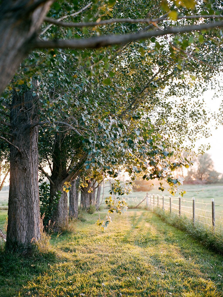

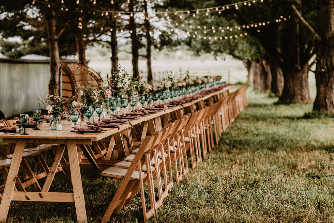

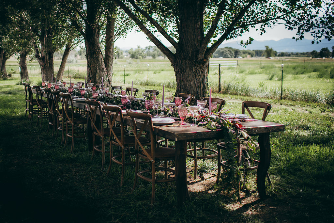

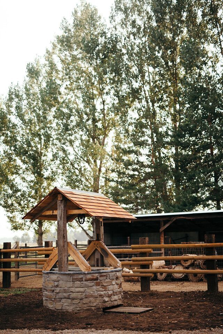

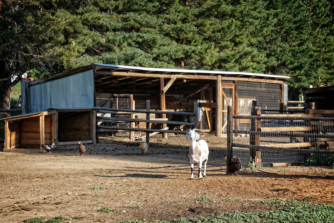

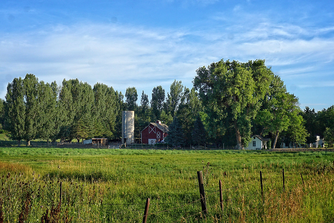
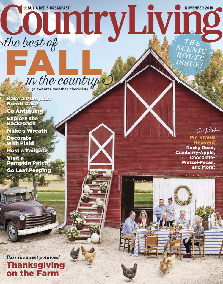

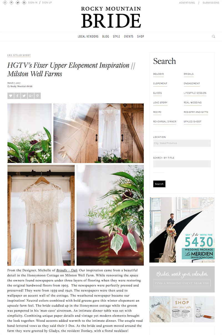
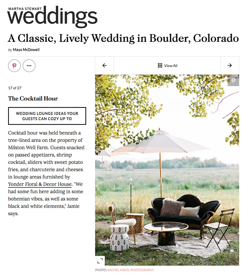
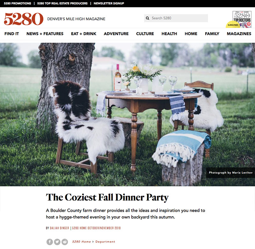
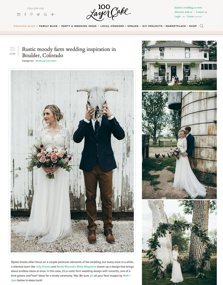
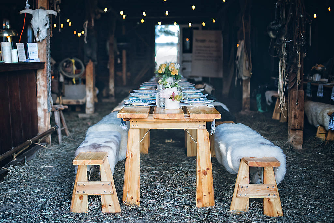
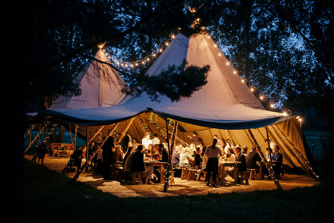
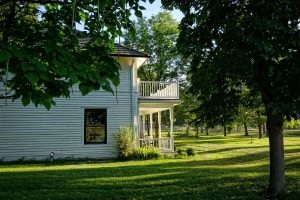
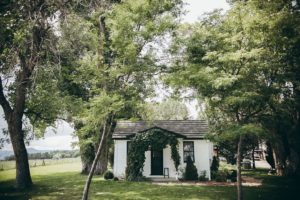
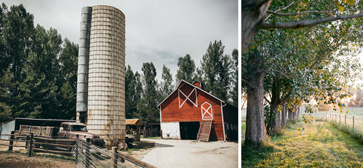 LOAFING SHEDS / ANIMALS: The loafing shed has been rebuilt and made predator proof for the chickens and turkeys. There is also an area for the goats and donkeys when it is cold. The animals have a nice (huge!) corral to roam. There is water and electrical in this area as well. The lodge pole fence was rebuilt to make room for the beautiful wishing well, which has a stone base with reclaimed framing structure, wood shake top and antique hardware. There is also an old cattle shoot from the days when they raised cattle on the farm
LOAFING SHEDS / ANIMALS: The loafing shed has been rebuilt and made predator proof for the chickens and turkeys. There is also an area for the goats and donkeys when it is cold. The animals have a nice (huge!) corral to roam. There is water and electrical in this area as well. The lodge pole fence was rebuilt to make room for the beautiful wishing well, which has a stone base with reclaimed framing structure, wood shake top and antique hardware. There is also an old cattle shoot from the days when they raised cattle on the farm


