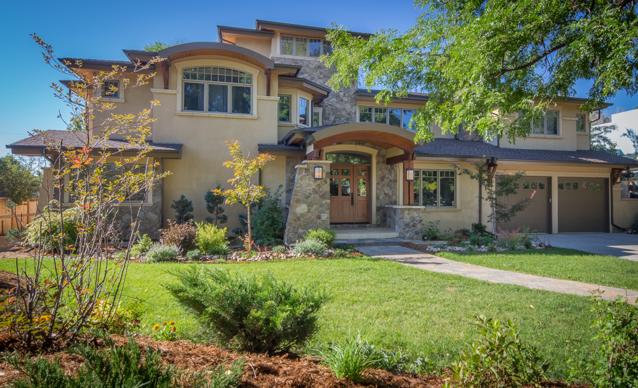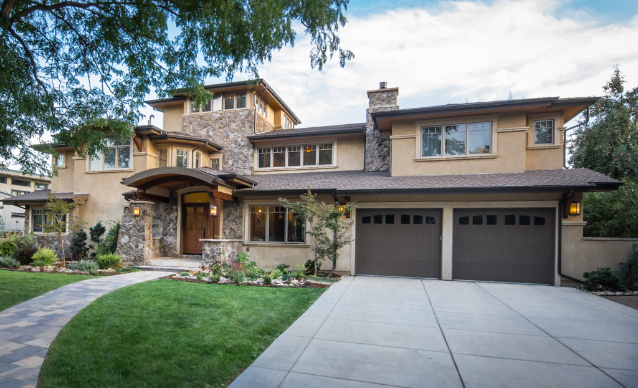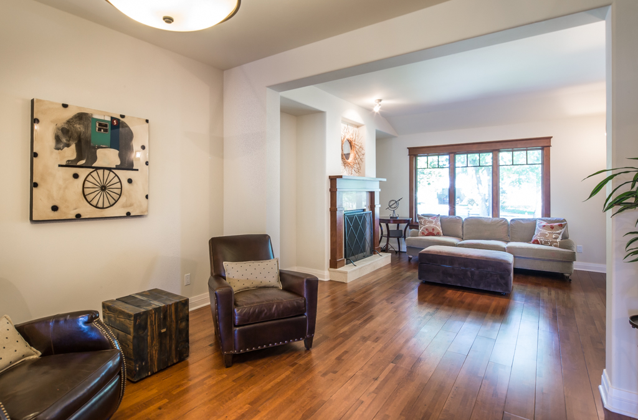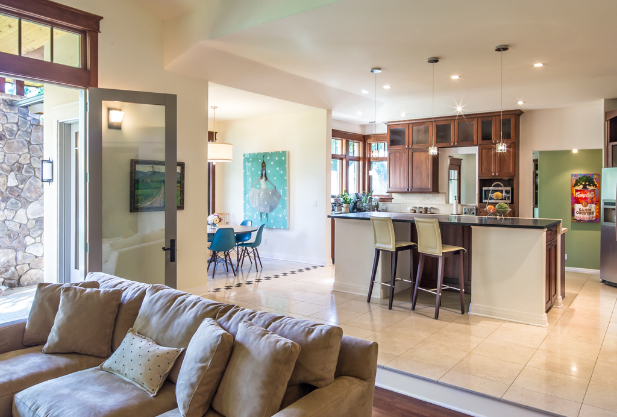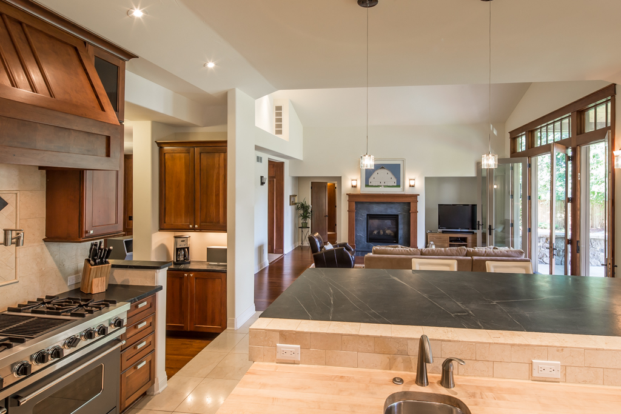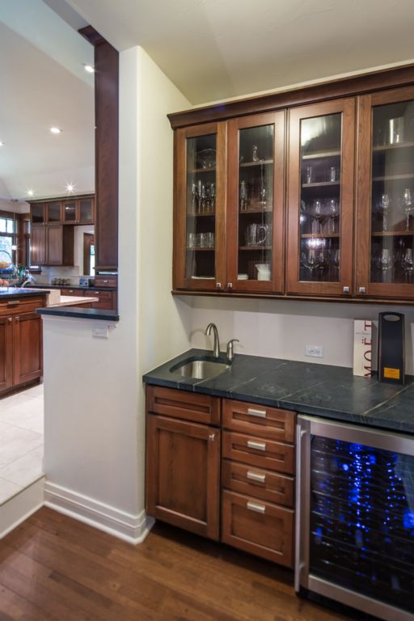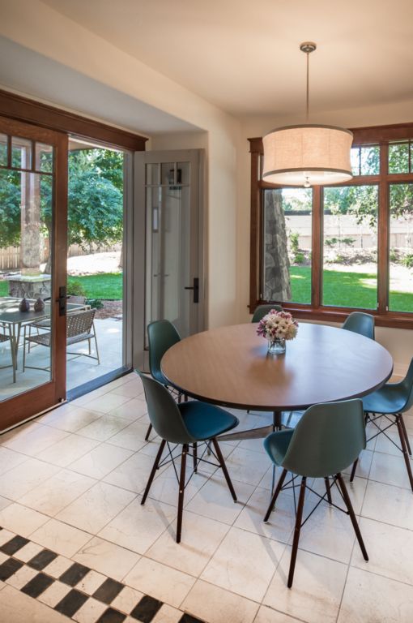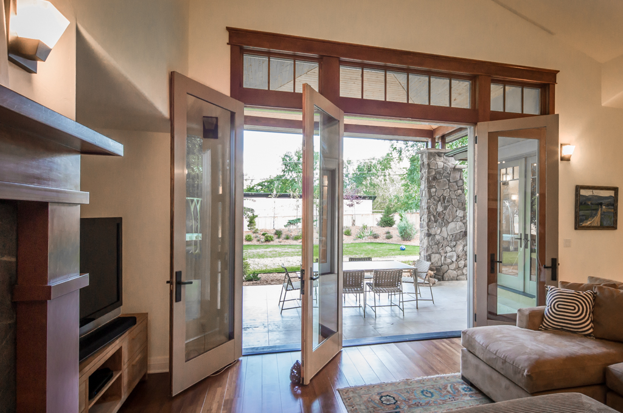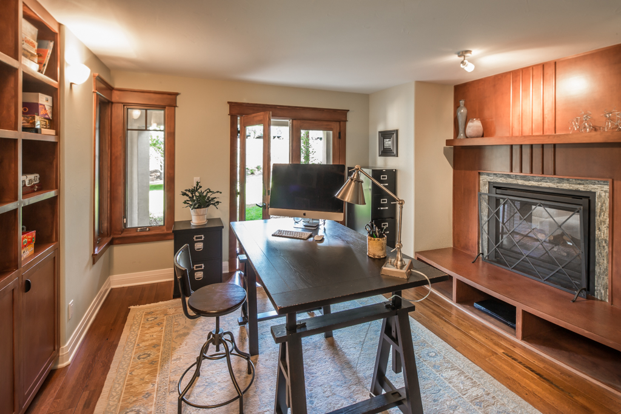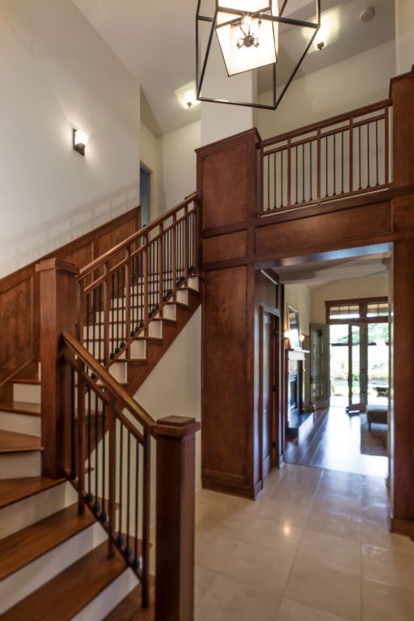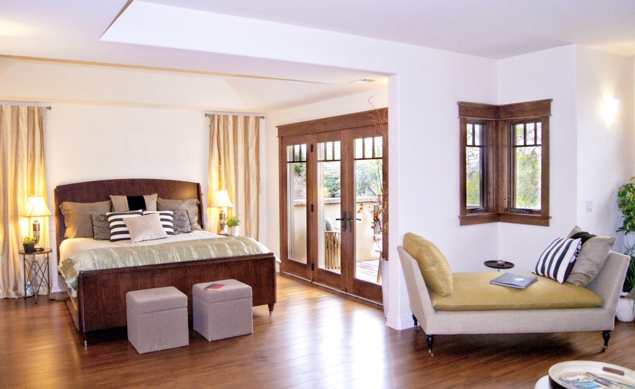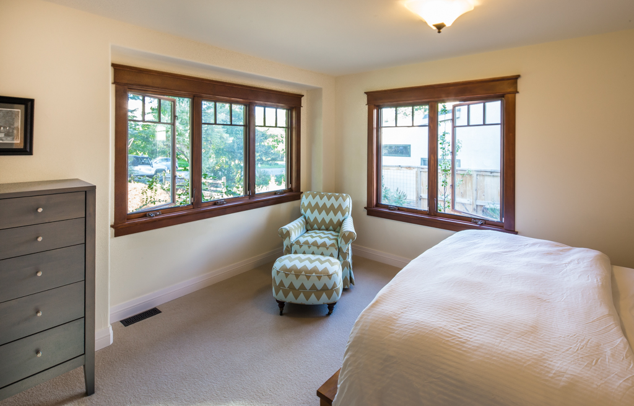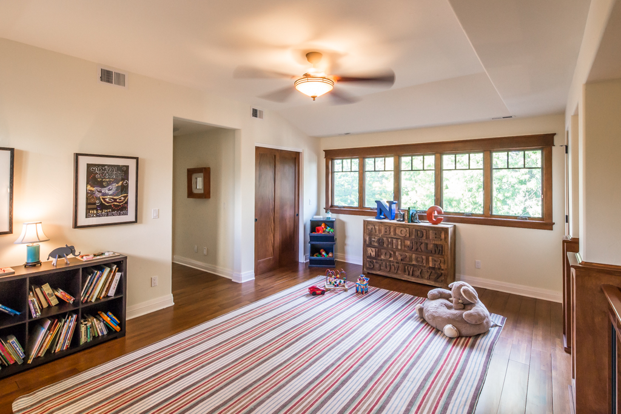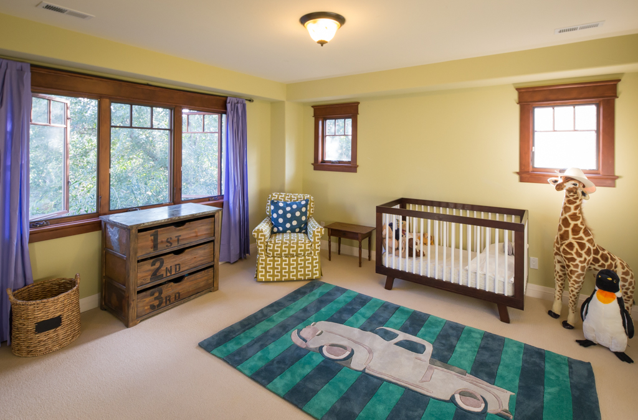1670 Orchard Ave. Boulder
Grand European Style in North Boulder
$2,400,000 | March 2015
A home built for generations of gracious living, 1670 Orchard is reminiscent of the sumptuous comfort one finds in the timeless character of family homes in the South of France or Italy. Set on a wonderfully sunny wide lot on nearly half an acre, this property offers spacious and beautiful space both indoors and out, to enjoy family and friends in style.
Quick Specs
Total Sq. Feet: 8,706
Finished Sq. Feet: 5,836
Lot Size: 1/2 acre
Bedrooms: 5 | Baths: 5
Design Features
Eat-in Kitchen, Separate Dining Room, Cathedral/Vaulted Ceilings, Open Floor Plan, Pantry, Walk-in Closet, Loft, Wet Bar, Wood Floors, Kitchen Island, Two Master Suites, Steam Shower
Green Features
Solar Photovoltaic System, High Efficiency Furnace, solar chimney, Xeriscape landscaping
Designed by esteemed architect Sherwood Roper, this recently constructed home deftly combines the best in quality craftsmanship with the most sustainable green building practices and materials. Great care was taken in selecting the perfect lot, with unparalleled southern exposure, in a friendly, convenient North Boulder neighborhood, walking distance to open space, schools, shopping and still biking distance to downtown.
Sourcing luxurious high-end finishes both locally & domestically, from the creamy Tuscan textured walls to the handsome dark oak hardwood floors, re-claimed from whiskey barrels, the thoughtful use of green materials adds meaningful texture to this stunning home. Framing lumber and Decora cabinets both FSC (Forest Stewardship Certified), natural Ecotex stucco and local Eldorado stone for the exterior are examples of conscious decisions made by the owner to build sustainably and beautifully.
Employing highly efficient systems like a rooftop photo- voltaic array and solar chimney, this home has over 100 windows, making maximum use of day-lighting i.e., gaining heat from the sun to provide natural warmth and comfort in winter. The design of generous overhangs for numerous outdoor porches and decks on the south side provide natural cooling in summer. The landscaping was also designed with the environment in mind, creating lush grounds that use a minimum of water, with Reveille grass and abundant use of Xeriscape hardy plants. In addition, the most “green” aspect of this property is the vision of creating a home for the comfort and enjoyment of multi- generational families, who choose to live, cook, play under one roof, whether during long visits or year round.
Thoughtful design is evident in such features as a hidden mudroom for guests off the gracious marble-tiled reception foyer, with nearby guest powder room, and a second powder room and mudroom off the garage for family. The layout of the formal living room, dining room, butler’s pantry and stunning great room opening up to a 2 story al fresco great room terrace, provide space and flow that is inspiring, warm and expansive.potting room The double-sided fireplace with custom cherry mantle & slate-toned soapstone provides a fitting holiday hearth and inviting peek at the library next door, with built-in bookshelves of lustrous cherry, French doors leading to small private terrace and jade-colored, split-face marble and bowed wood hearth, harkening back to a deco-inspired design.
 The kitchen is awash in natural light and boasts sustainably-harvested floor to ceiling cabinetry with accent lighting in poured glass-front upper cabinets, complemented by yards of soapstone & maple butcher block counter space and a vintage professional Viking stove. The welcoming breakfast nook offers garden views through 2 walls of windows, inviting the morning sun. In the tradition of great homes of centuries past, the ‘back kitchen’, playfully defined by whimsically on-point cream and slate checker-board tiles, is ‘a place for everything and everything in its place’. Located a step from the kitchen, a built-in planning desk with bookshelves, garden sink and galley area flanked by French doors leading to a well-located outdoor herb garden. The large pantry with room for an extra freezer, family powder room, nook-appointed mudroom off the 2 car attached garage and spacious laundry room (complete with exit chute from the upstairs linen closet) allow one to organize with style.
The kitchen is awash in natural light and boasts sustainably-harvested floor to ceiling cabinetry with accent lighting in poured glass-front upper cabinets, complemented by yards of soapstone & maple butcher block counter space and a vintage professional Viking stove. The welcoming breakfast nook offers garden views through 2 walls of windows, inviting the morning sun. In the tradition of great homes of centuries past, the ‘back kitchen’, playfully defined by whimsically on-point cream and slate checker-board tiles, is ‘a place for everything and everything in its place’. Located a step from the kitchen, a built-in planning desk with bookshelves, garden sink and galley area flanked by French doors leading to a well-located outdoor herb garden. The large pantry with room for an extra freezer, family powder room, nook-appointed mudroom off the 2 car attached garage and spacious laundry room (complete with exit chute from the upstairs linen closet) allow one to organize with style.
The main floor guest suite, combines a spacious bedroom with sitting room, private terrace and marble-clad bath, with walk-in closet, providing unparalleled privacy and comfort for guests. Also envisioned as an attached apartment for aging parents, an additional bedroom nearby is perfect for housing caregivers. Otherwise, it serves as a light-filled extra bedroom or office.
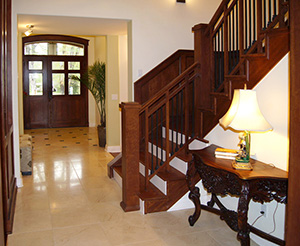 At the center of the home is the open balcony, double height stair gallery, accented with hand-finished cherry wainscoting, wrought iron banisters and striking designer chandelier. One might never guess that this artistically designed staircase also serves as a ‘solar chimney’ creating a natural flow of heat and air throughout the house.
At the center of the home is the open balcony, double height stair gallery, accented with hand-finished cherry wainscoting, wrought iron banisters and striking designer chandelier. One might never guess that this artistically designed staircase also serves as a ‘solar chimney’ creating a natural flow of heat and air throughout the house.
The second floor open space at the top of the stairs is bathed in light from north and south windows, providing a perfect area for playroom, lounge or kids study with the 2 oversized light-filled children’s rooms with walk-in closets and shared bath down the hall. The double vanity bath has wonderful tile work and the separate linen closet is outfitted with a built-in laundry chute.
The crown jewel of this property is the understated elegance of the 2-story master suite, exuding a feeling of peaceful relaxation. Designed as a private retreat, the bedroom and adjoining sitting room, with marble- framed fireplace, opens onto a private deck, offering stupendous views of the Flatirons from the surrounding windows. Luxury design is evident in the his/hers bath with jetted soaking tub, walk-in sit-down double showerhead steam shower (with a view) and two private toilets, accented with Crema marble and enveloped in tree tops as seen through the plentiful windows, expertly placed for maximum privacy and light. The well-appointed custom built-in his/her closets continues the theme of thoughtful design with added luggage storage, marble-top wet bar and a spot for a second washer/dryer. Can this remarkable oasis get any better? Yes – venture up the dedicated staircase to the 3rd floor sanctuary, high above the trees, offering breath-taking panoramic views of Sanitas and the Flatirons from windows on every side and a large deck, engineered/plumbed for a hot tub. Meditation/yoga room, home office, work out room, artists studio—whatever your passion—this space is designed to inspire.
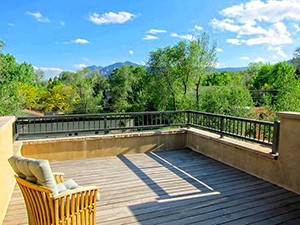 The vision, care and thought that went into every detail of this distinctively beautiful home are what set it apart. Add a huge unfinished basement with 9 ½’ ceilings, egress windows and plumbed bathroom, ready for your finishing touches and imagination with possibilities for entertainment space, home theater, wine cellar and additional en suite bedrooms, this gorgeous property is also one of the most attractive values in Boulder high end real estate.
The vision, care and thought that went into every detail of this distinctively beautiful home are what set it apart. Add a huge unfinished basement with 9 ½’ ceilings, egress windows and plumbed bathroom, ready for your finishing touches and imagination with possibilities for entertainment space, home theater, wine cellar and additional en suite bedrooms, this gorgeous property is also one of the most attractive values in Boulder high end real estate.
This sumptuous residence evokes the timeless tradition and gracious comfort of multi-generational family homes from another era, yet is designed for modern families. With a touch of whimsy and a thoughtful selection of the finest sustainable and green materials, this property artfully combines a sense of Boulder with the sensibility of the South of France.
And the neighborhood cannot be beat. This coveted North Boulder neighborhood is treasured for its large lots and eclectic, rural character with proximity to the best Boulder has to offer. It’s not unusual to see large luxury homes next to modest, older homes and some farms, with goats and llamas.
Hidden bike/walking trails lead from the home to the beloved neighborhood shopping area known as Lucky’s: offering Boulder’s favorite independent supermarket, featuring organic and locally sourced foods; Lucky’s Bakehouse, as close to a French Patisserie as one gets; Logan’s coffee, so good its frequented by fans who come north from downtown for a cup; China Gourmet, the best Chinese food in town; Dagabi Cucina with delicious wood-fired Italian cuisine and friendly happy hour; North Boulder Liquor, serving Boulder for over 70 yrs with an outrageous selection for a small neighborhood store; Nomad Theater, showcasing community productions and much, much more. And this does not even mention the terrific restaurants and shops of the more modern NOBO neighborhood, just a few blocks north on Broadway.
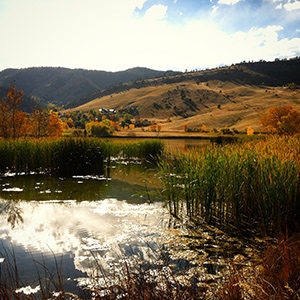 A secret tunnel under Broadway at Redwood Avenue, a few blocks away, delivers pedestrians and bikers to the stunning Wonderland Lake nature preserve with numerous trails that go around the bucolic lake and also connect to trails leading north, south and west, including access to three other nearby parks and numerous playgrounds, including Foothills Community Park, with its wonderful Community garden and landing pad for area paragliders.
A secret tunnel under Broadway at Redwood Avenue, a few blocks away, delivers pedestrians and bikers to the stunning Wonderland Lake nature preserve with numerous trails that go around the bucolic lake and also connect to trails leading north, south and west, including access to three other nearby parks and numerous playgrounds, including Foothills Community Park, with its wonderful Community garden and landing pad for area paragliders.
This neighborhood also boasts a large number of public and private schools, all easy walking distance to the property, including pre-schools (Boulder Waldorf Kindergarten, New Horizon, Journey and Harmony) along with Jarrow Montessori and Shining Mountain Waldorf (that offer pre-school as well as grades) and Tara and Shining Mountain for high school. The neighborhood public schools are all very well regarded; Crestview Elementary and Centennial Middle School, with Boulder High School an easy RTD bus ride away. And speaking of RTD, the SKIP bus runs along Broadway (3 blocks away) and delivers an 8 min ride to downtown every 10 minutes. Or ride your bike the easy 2 miles to Pearl Street.
Quiet, yet convenient, location, terrific south-facing nearly 1/2 acre lot, thoughtfully green luxury design and craftsmanship all combine to create a property that is one of a kind in Boulder. Welcome home!

