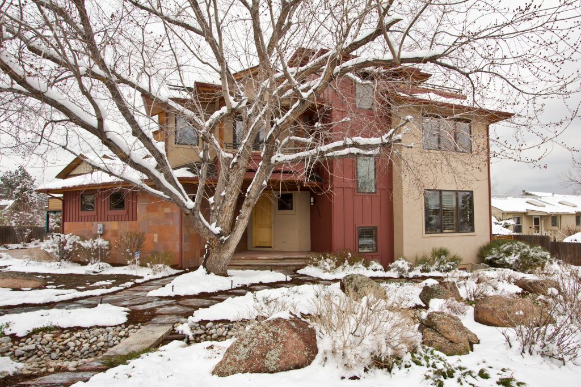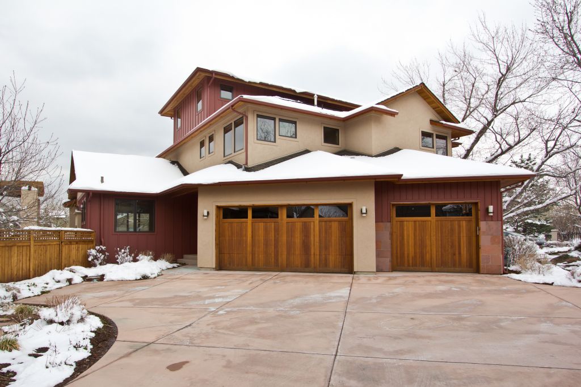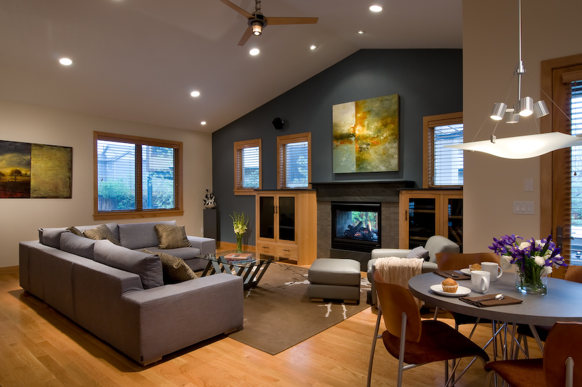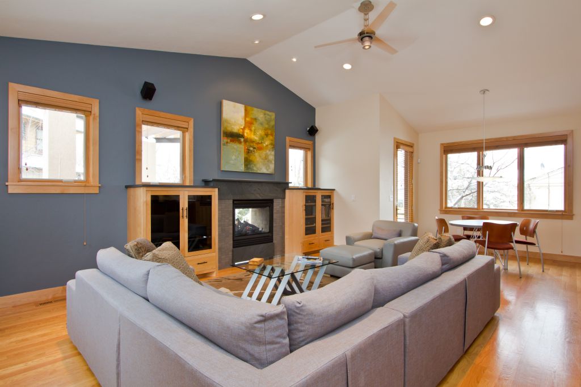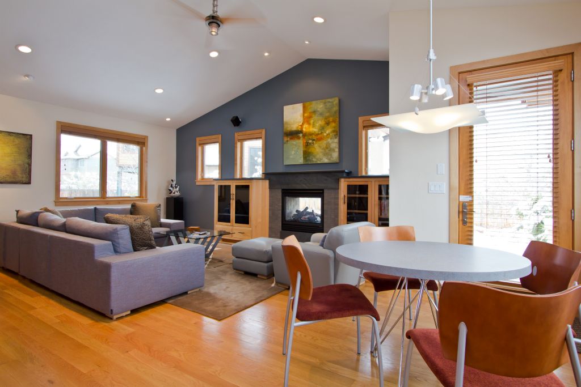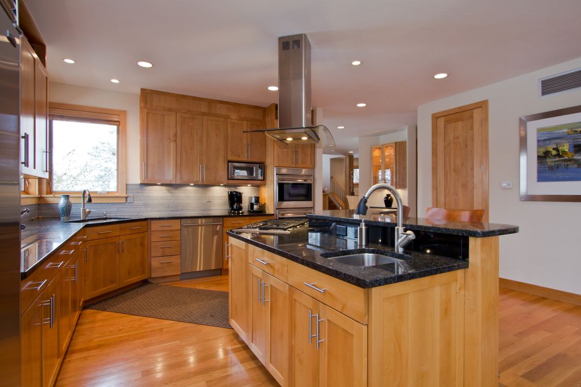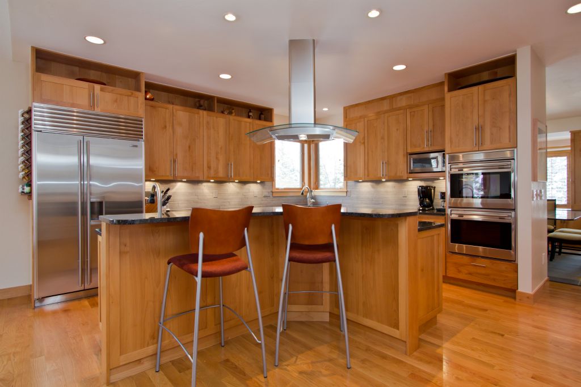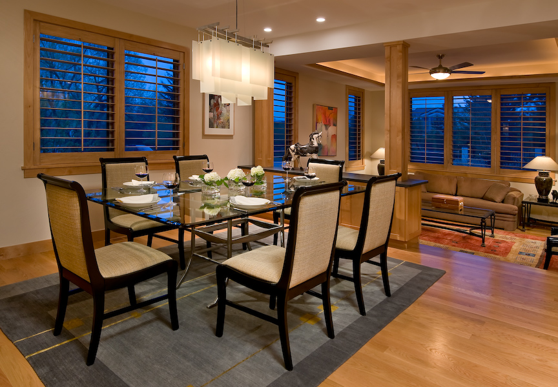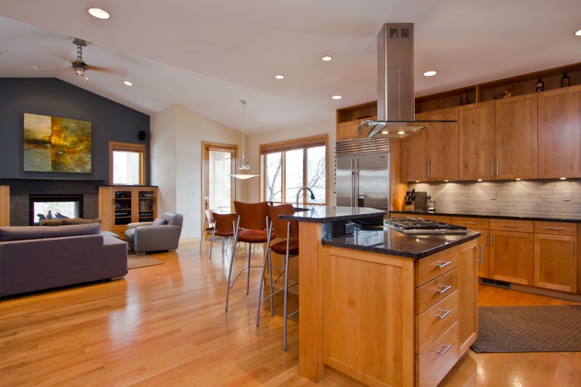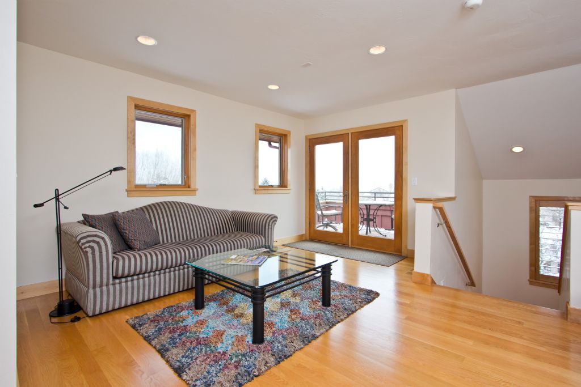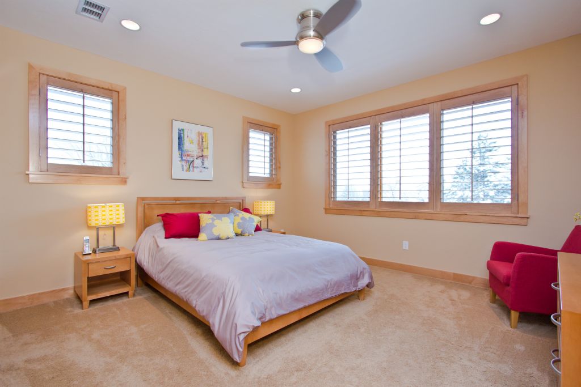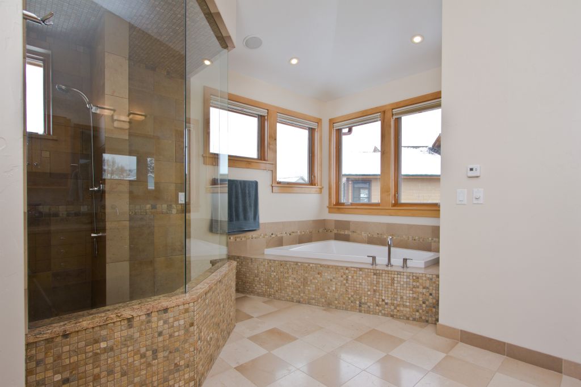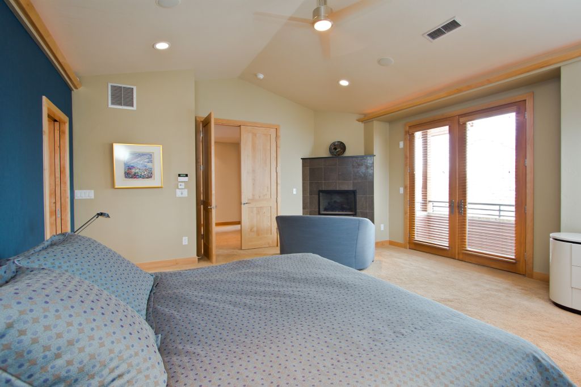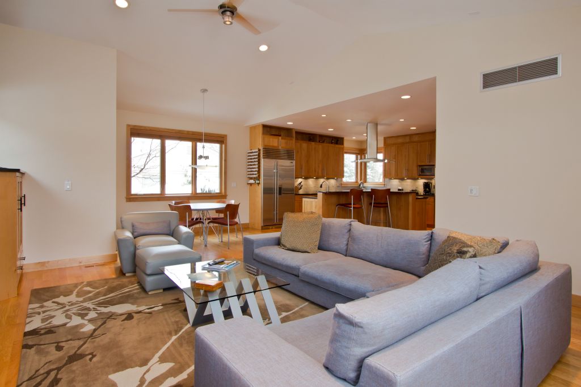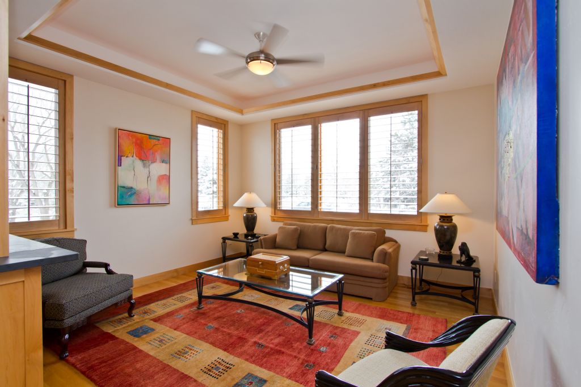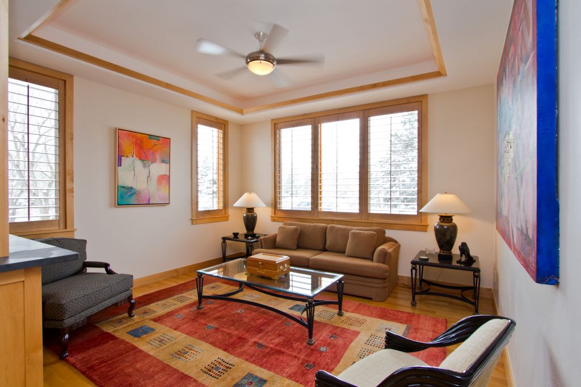1945 Norwood Ave. Boulder
Beautifully-crafted Norwood Ridge
$1,440,000 | June 2013
Completed in 2007, with the highest attention to quality, detail and energy-efficiency, this beautifully-crafted Norwood Ridge home boasts a terrific layout, fine interior design and finishes on 4 floors of living space, including a walk-out basement and 3rd floor sky lounge. Set on a professionally landscaped 8600+ sq ft lot, this property offers a fenced, low -maintenance yard and gardens with two patios providing sheltered outdoor living space. Enjoy this recently built, move-in ready home and all that living in North Boulder has to offer by walking to nearby schools, shops, parks and restaurants.
5 Bedroom | 5 Bath
5,379 SqFt | Built 2007
Client Testimonial
Leyla Steele did a superb job selling my house. She was proactive in gathering complete information so that she could point out the unique, sometimes hidden, strengths of the house. She was appropriately aggressive in executing her plan. And, she found the buyer-someone not working with an agent who was looking at another property. All this happened quickly. You just can’t ask for any more than that!
Built by esteemed local builder, Ed Goodman, with architectural design by Goodhew Associates and interior design by Ulla Lange at Workshop 8, the home offers a clean, inviting, contemporary style highlighted by a flowing open floor plan with great light and well-proportioned rooms.
The central kitchen is flanked on one side by the dining and living rooms and on the other, a family room that extends to the outdoors via a double-sided fireplace to the pergola-sheltered patio. The spacious 3- car garage opens onto a well-appointed mudroom and powder room. Great for entertaining and cooking, the kitchen showcases warm Alder wood custom cabinetry, walk-in pantry, large island, two sinks, handsome deep grey/blue/black granite slab countertops and high-end appliances, including Wolf double ovens, Wolf 5 burner island stove-top, ASKO dishwasher and Subzero side by side refrigerator/freezer. The dining room, living room and family rooms continue the theme of the Alder wood with abundant custom built-ins offset by exquisite lighting, including the soffit and accent lighting throughout, creating a very special mood at night.
The white oak floors, shaker style doors, hand troweled skip finish walls, wood plantation shutters and venetian blinds and Italian porcelain and glass tile complete the picture of a custom home that was built and designed to be appreciated and enjoyed in comfort and tasteful, understated style.
The beautifully hand crafted staircase to the 2nd floor opens onto a gracious layout of 3 bedrooms. The master suite, with exceptional Flatiron and Foothill views, offers a private south facing balcony and a stunning master bathroom that includes a large walk-in double shower with multiple nozzles, a soaking tub designed for two, double vanity of Alder wood with under cabinet lighting and a large walk-in closet. The two other good-sized bedrooms both offer great light and views and share a well-appointed bath. A large upstairs laundry room completes the second floor.
The crowning achievement of this fine home is the 3rd floor sky lounge. Currently, a spacious office and sitting room with tall ceilings and windows, light and views on all four sides, in four directions, this space is truly breathtaking. The nicely appointed bath and two large closets indicate the ease of added a 5th bedroom on this floor, if desired. The adjoining upper balcony provides some of the best views of the Flatirons in town.
The basement level was unfinished when the current owner purchased the home and has since been finished to the same exacting specifications by the original builder. The 1600 sq ft light-filled space is mostly open and currently used as a rec room, and theater room, with an additional bedroom and bath, plenty of storage, including wine storage, and more of the characteristic Alder custom built-ins and cabinetry. The existing walk out separate entry could make this an ideal private guest apartment – the original plans called for a kitchenette on this level which could be added, if desired.
A testimony to sensible, Green building, the home offers superior insulation, Pella low E windows and cozy, in-floor, hot water radiant heat, fueled by a super efficient Buderus gas boiler with 9 separate zones, including a hot water side arm. The attention to detail of this highly evolved system is exemplified by the master bedroom suite where a separate zone for the bedroom can keep it cool at night, while another zone for the bathroom keeps the floor toasty warm. There are two independent A/C units, one for the top two floors and the other for the bottom two floors, along with ceiling fans in almost every room. Heating and cooling efficiency is only as good as the insulation and in this house, with 2 x 6 framing and the significantly more costly and more efficient wet spray cellulose insulation in the walls, this home is a model of Green building. The sound proof batting under, around and between bedrooms, bathrooms, laundry and main living areas adds to the feeling of an incredibly solid home, not to mention remarkably well sound-proofed. Most builders are acutely aware of the tremendous added cost to building Green but this is not something that most consumers are aware of, unless they have personally gone through the construction budget process. It is one of the many features that favorably sets this home apart from other comparable homes.
The home is wired for sound with discreetly placed speakers and dedicated volume controls in most rooms. The system conveniently “home runs” to the cabinets built around the family room fireplace. The entire home has CAT5, phone and coaxial wiring, with outlets in every room.
The exterior of the home was designed for low maintenance, employing hardy, weather-resistant materials like stone veneer and hard stucco. The abundant trees, shrubs and flowers in the professionally landscaped front, side and back yards were chosen for their ability to thrive with a minimum of care in the Colorado climate. The landscaping plan is available upon request.
All in all, this is a property that will not fail to impress you with its remarkable quality and its ease of living.

