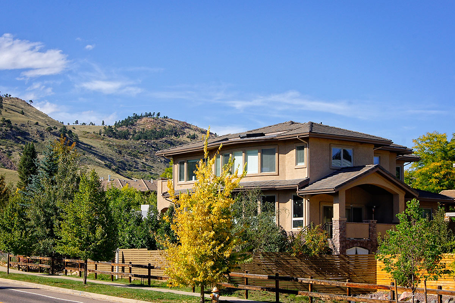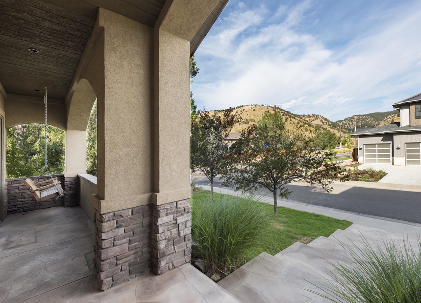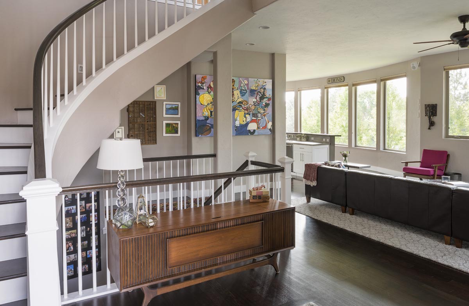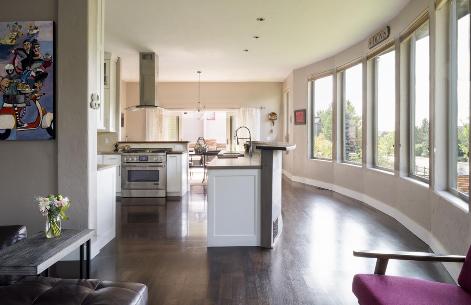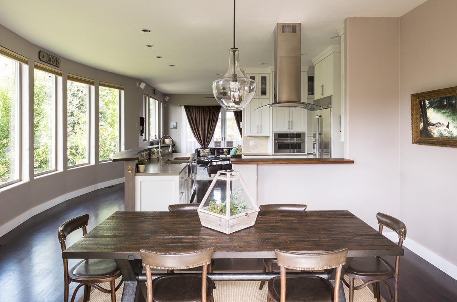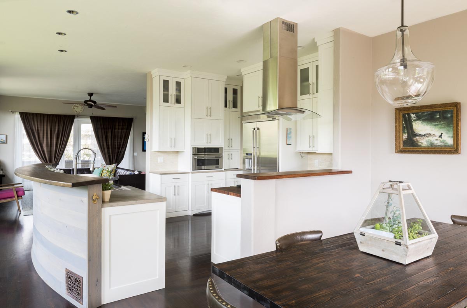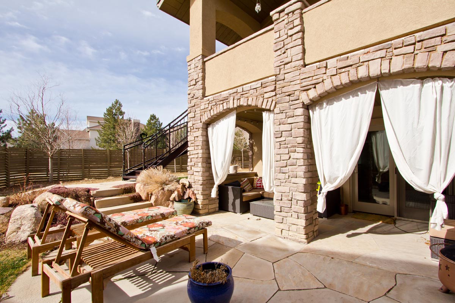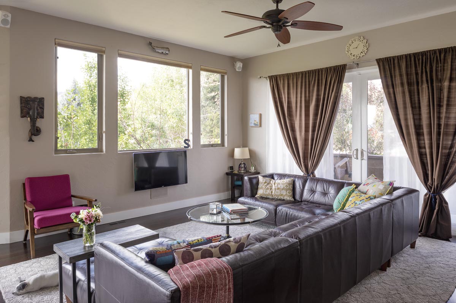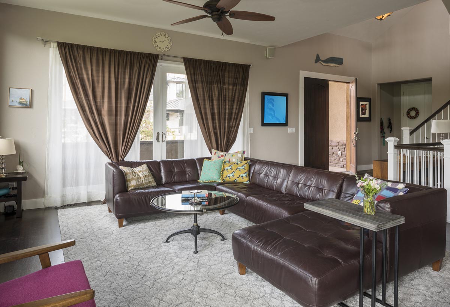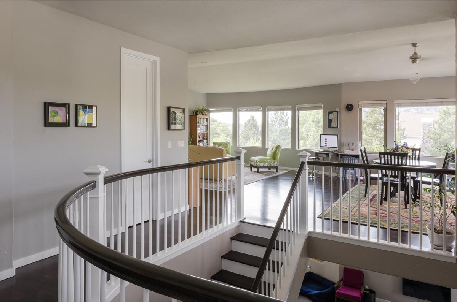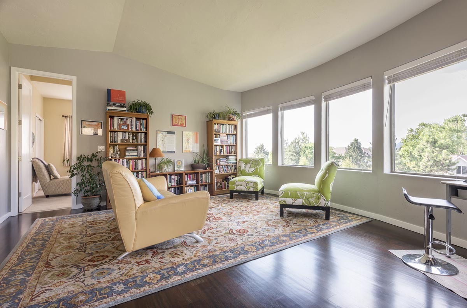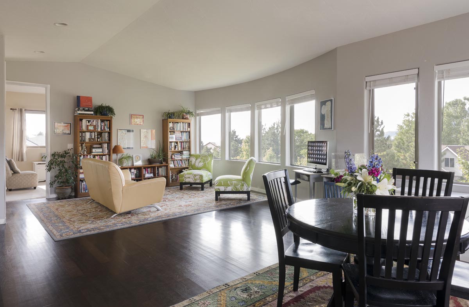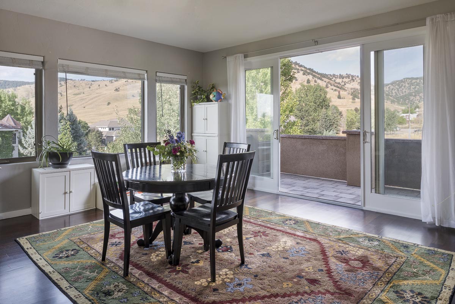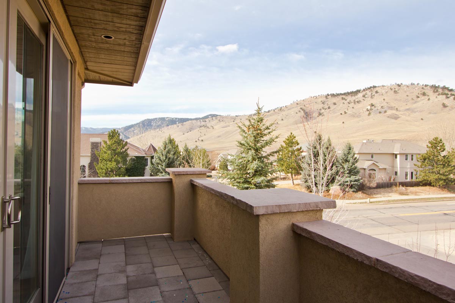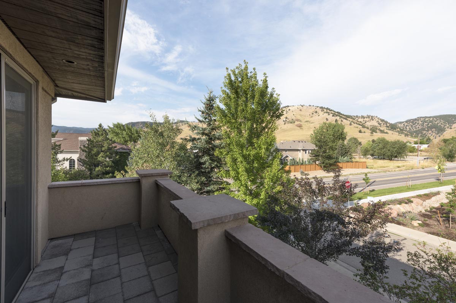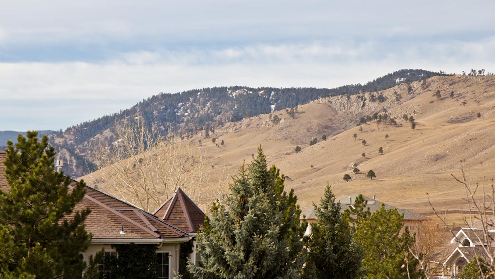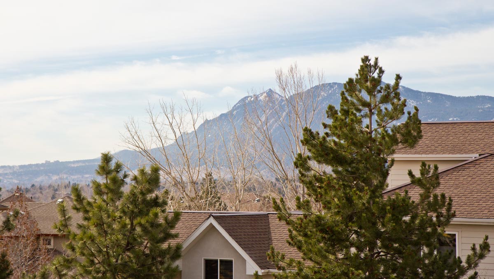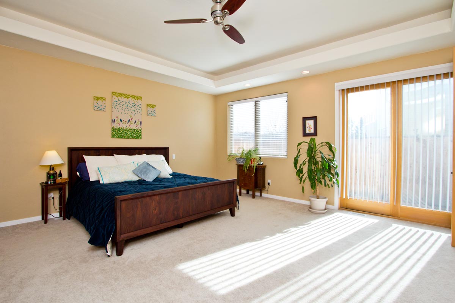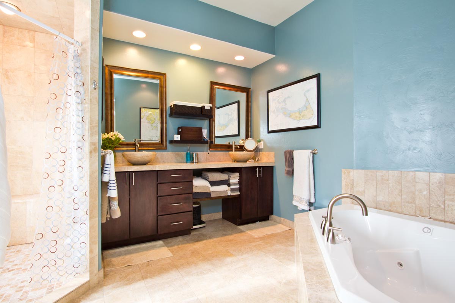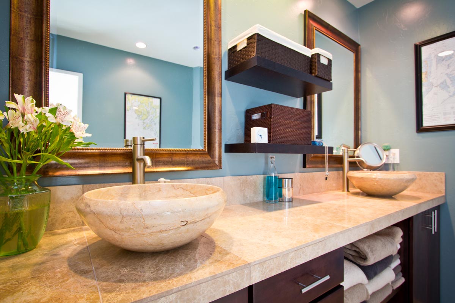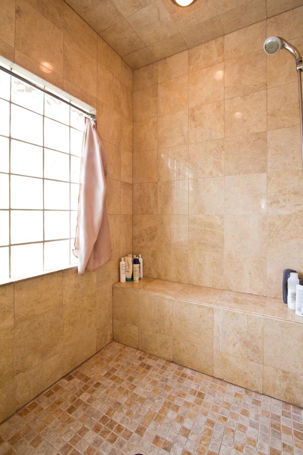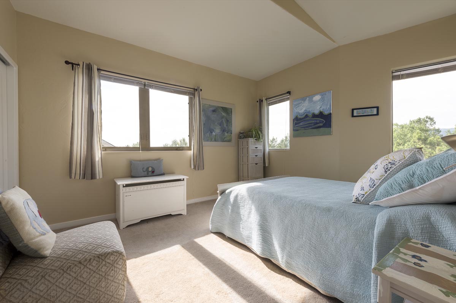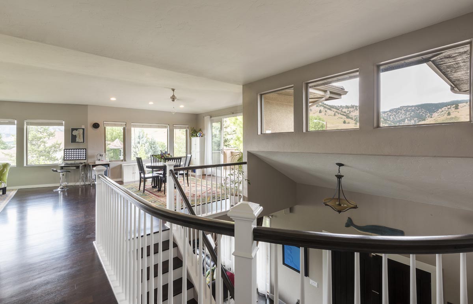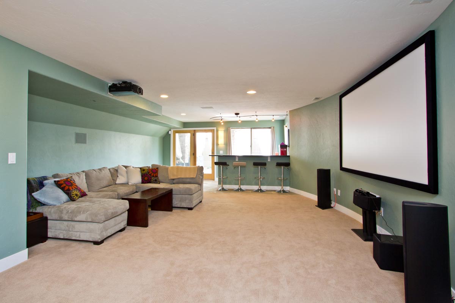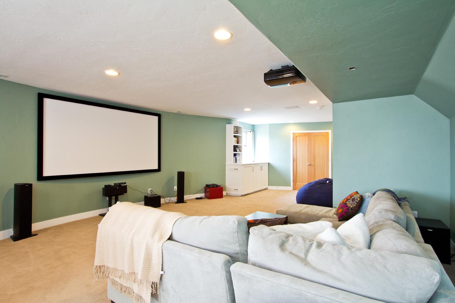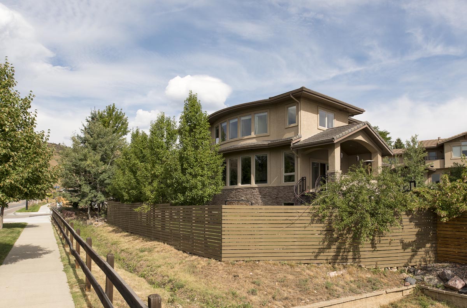4822 6th St. Boulder
Spacious Dakota Ridge Home With Views of the Flatirons and Foothills
$1,455,000 | May 2017
4822 6th Street is a well-crafted, spacious and light-filled home, built in 2008 on nearly ¼ acre in the popular Carrie Subdivision of Dakota Ridge. This comfortable and well laid out home offers an open floor plan boasting a wall of Southern facing windows framing stunning views of the Flatirons and Foothills.
The welcoming front porch flows into a gracious entry way and recently remodeled staircase featuring a curved banister of dark wood, offset with white painted columns. Adding to the timeless and casually elegant style are the dark wood floors, tall ceilings and abundance of windows.
Quick Specs
Total Sq. Feet: 8,706
Finished Sq. Feet: 5,836
Lot Size: 1/2 acre
Bedrooms: 5 | Baths: 5
Design Features
Eat-in Kitchen, Separate Dining Room, Cathedral/Vaulted Ceilings, Open Floor Plan, Pantry, Walk-in Closet, Loft, Wet Bar, Wood Floors, Kitchen Island, Two Master Suites, Steam Shower
Green Features
Solar Photovoltaic System, High Efficiency Furnace, solar chimney, Xeriscape landscaping
The gourmet kitchen was recently remodeled in a palette of white and grey, with white shaker style cabinets, high-end stainless appliances and handsome granite countertops. A curved, white washed barnwood clad island forms the centerpiece of the comfortable great room and casual open dining area. French doors from the dining area enter onto a sheltered stone balcony, and a spiral staircase leads down to the fenced yard and flagstone patio.
The main floor master suite offers privacy and space with a large walk-in closet and sumptuous bath clad in dark walnut and creamy travertine. A stackable washer and dryer in the master closet is a convenient touch. The light filled main floor office is located off the front entryway, completing the main floor.
Cresting the top of the staircase to the second floor, one is met by breathtaking views across the family rec room. All four upstairs bedrooms open up to this awesome gathering place. The bedrooms are all well-proportioned and bright, two with en suite baths and two with a shared bath.
The huge 1000 sq. foot garage enters into an organized mudroom at the bottom of the curved stairs from the main floor. The lower level then extends through a terrific entertainment space complete with state-of-the-art movie theater, bar and French doors to a beautiful flagstone patio. There is no doubt that this is a great house for parties, be they small family gatherings or festive occasions with friends.
There are few homes in North Boulder that offer the views, proximity to open space and trails, not to mention the square footage and layout that this home offers, especially at this price. The bonus of a huge garage, four upstairs bedrooms, a main floor master suite and a rare large lot in the friendly and desirable neighborhood of Dakota Ridge with its many parks and great community vibe, make this property an outstanding value.

