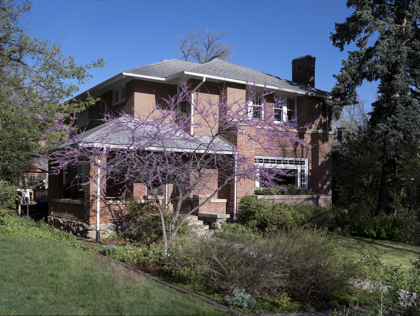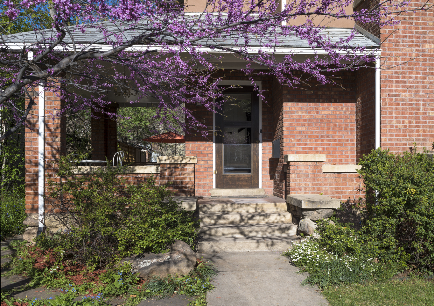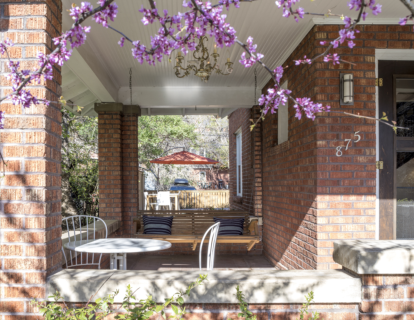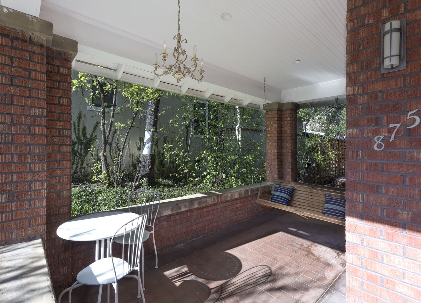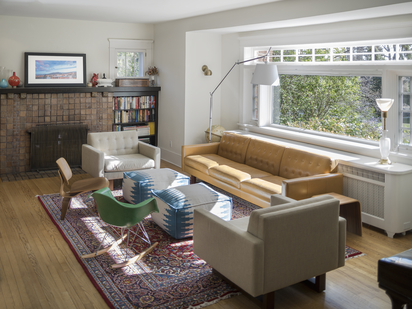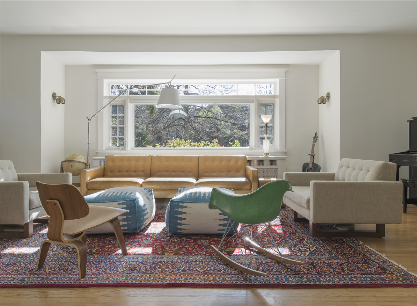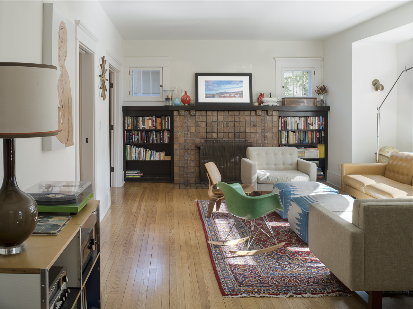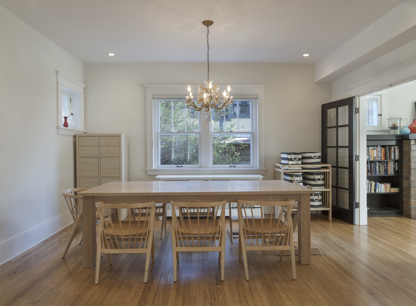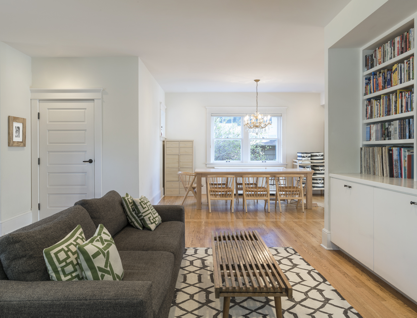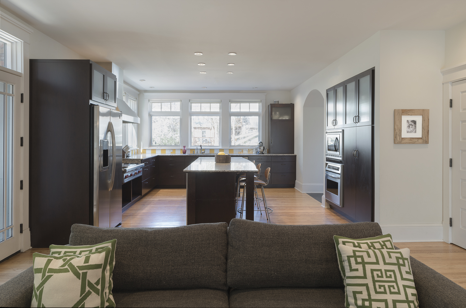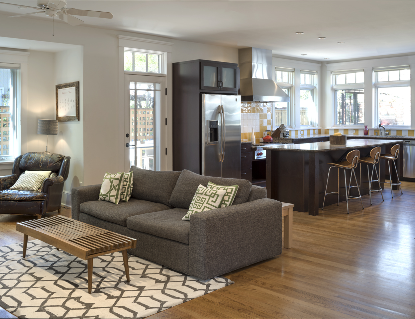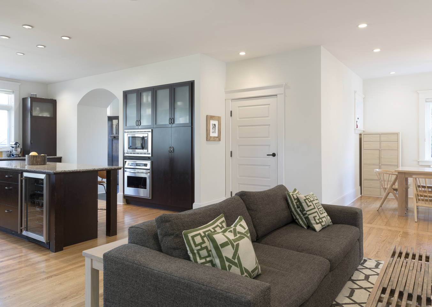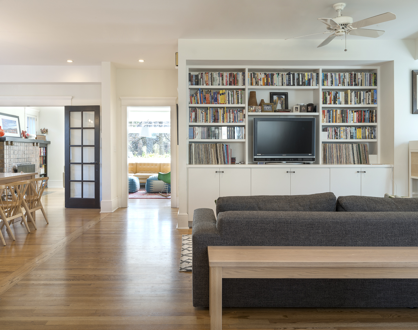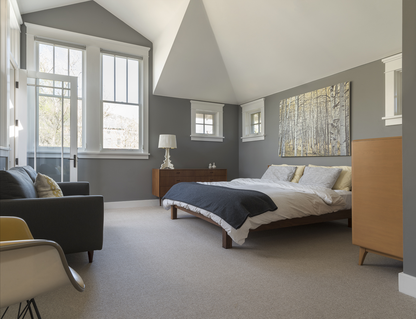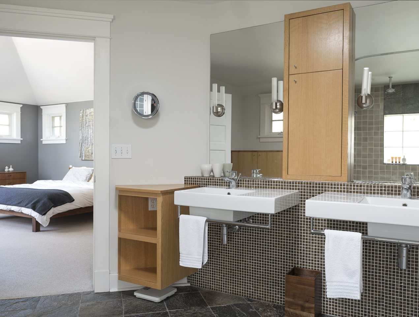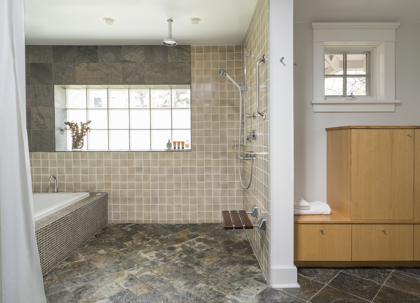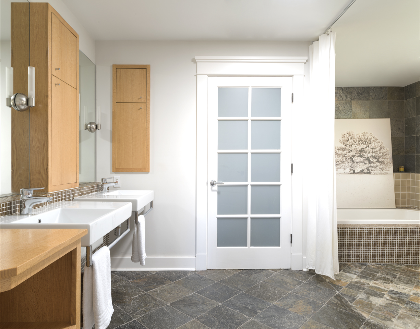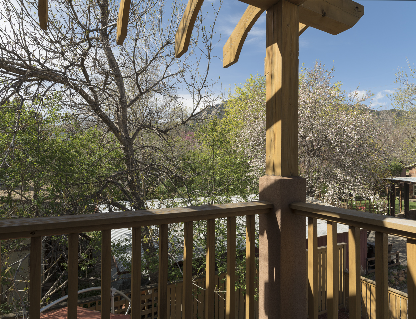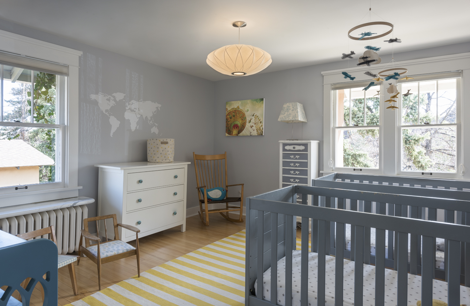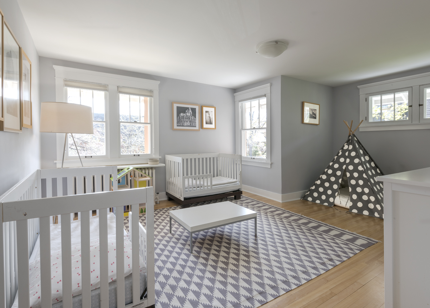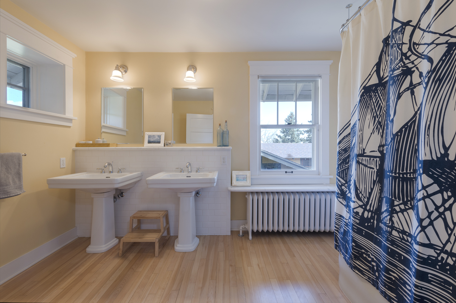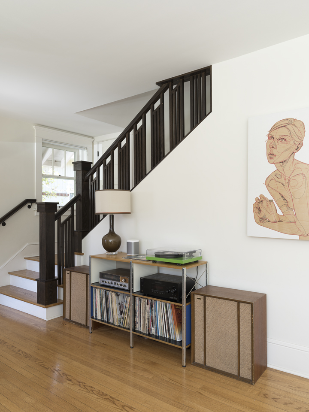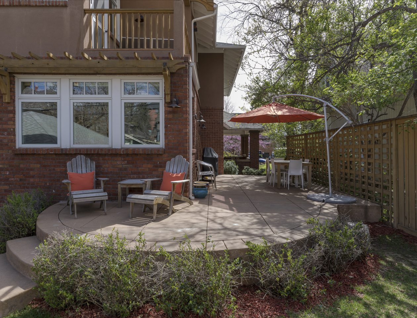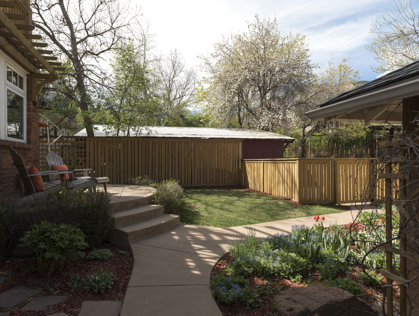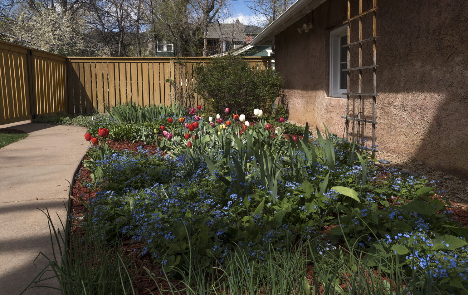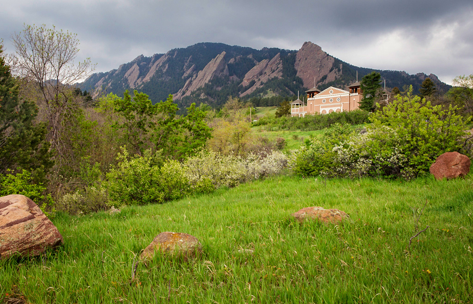875 11th St. Boulder
Beautiful Brick Bungalow Remodel Near Chautauqua
$1,560,000 | February 2017
Set on a beautiful tree-lined block in the Lower Chautauqua neighborhood, alongside other gracious homes, this 1920s Arts & Crafts style 2 story oversized brick bungalow is filled with light and boasts a complete quality remodel, thoughtfully conceived by award-winning architect Stephen Sparn and executed by the esteemed builders at Rosewood Construction. Steps from Chautauqua Park, with lovely views to the southwest, the home features an inviting front porch, 9 ft. ceilings and many original touches in a floor plan that exceeds expectations in meeting the lifestyle of the modern family.
The sheltered front porch and original front door open to a wide staircase. The staircase is the first example of the attention to detail that the architect and builder paid to completely updating the interior while maintaining the original Arts & Crafts style. The staircase was completely re-built and re-positioned in order to create more functional space and flow. Likewise, the windows were replaced, yet the woodwork detail is reminiscent of the original.
The spacious front living area offers abundant morning light through an east facing picture window with a row of sidelight windows along the tops and sides. On the north, high set windows sit above the original dark wood built-in shelves that surround the gas fireplace.
Entering the dining area, more abundant light enters from all sides. The stunning kitchen, dining and family rooms are all part of one expansive space that was added on to the original home. The kitchen, selected as part of the Boulder “Kitchens on Fire” tour is a delight for cooking and entertaining, with large central island and professional appliances, including a 4 burner + griddle Wolf stove and wine refrigerator in the island. The clean, classic design features dark wood cabinetry offset with white & grey granite countertops and counter-to-ceiling windows facing southwest across the backyard. The adjoining family room has a wall of built-in shelves and cabinets that house the TV. A door to the south exits onto the private patio offering easy indoor/outdoor living and dining. The handy mudroom off the kitchen and discreetly located powder room provide access to the fenced yard and detached one car garage.
Upstairs, the wide spacious hallway and abundant light are more reminders of the thoughtful remodel. Two spacious bedrooms on the front of the home feature windows on two sides with good-sized closets. The shared bathroom is also well proportioned with a large cast iron soaking tub/ shower, two porcelain pedestal sinks and marble accents.
The master bedroom suite is truly exceptional- a light-filled and lofty sanctuary with vaulted ceilings and large corner windows looking southwest at the mountain views. The southwest facing private balcony is a surprise bonus, as are the two walk-in closets and the spa-like open bathroom with double vanity, toilet room, and large “wet room” that includes a huge Jacuzzi tub and rain showerhead and hand held fixture in the large shower area.
The heating in the home is all radiant, with refurbished radiators in the older part of the home and radiant floor heat in the addition. The laundry area is located off the wide hallway on the upper level.
The other valuable and rare feature at this property is the ability to add an elevator. An existing shaft has been engineered and currently houses the kitchen pantry on the main floor and one of the master closets on the upper level. The elevator shaft extends into the basement, which is currently unfinished. The area of basement under the kitchen addition has been dug out to create taller ceilings and is “finish ready” with an existing egress door to the yard.
The yard and gardens are beautifully conceived to provide enjoyment of an evolving bloom of bulbs and perennials. The backyard is fully fenced. There is off street parking in the one car detached garage and also in a designated spot off the alley.
For those who know the neighborhood, this block is especially picturesque with mature trees and elegant historic homes. The neighboring families are longstanding – many of them have lived in the neighborhood since the 1970s. The families on this block are very community-oriented and have been especially proactive in maintaining single-family residences on this block.
Chautauqua Park is a couple blocks to the South, and is a fantastic local amenity, offering a host of year round cultural events, including films, lectures and concerts. The Historic Dining Hall is an enchanting restaurant offering fresh Colorado bistro cuisine at breakfast, lunch and dinner, with both indoor and porch seating. The tennis courts, playground and Chautauqua Green offer enjoyment and recreation for all ages. And the unparalleled access to miles of trails and open space highlights the primary reason this neighborhood is so very much in demand – it offers the ultimate in Boulder lifestyle.
Flatirons Elementary, a beloved neighborhood school, is a few blocks away. Also nearby is University Hill Elementary, offering a very well regarded bilingual program of Spanish/English immersion. And, of course, the CU Boulder campus, offering lectures, dance, concerts, theater and other cultural events, not to mention a bowling alley and Natural History Museum.
This attractive, stylish and functional historic home is conveniently located near all the amenities that make Boulder such a wonderful place to live, work and play.

