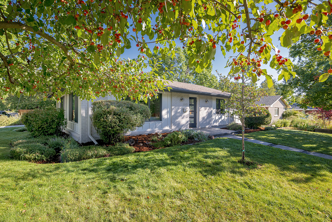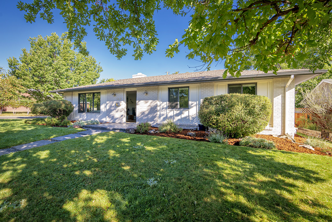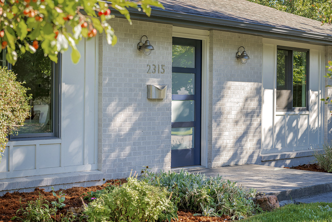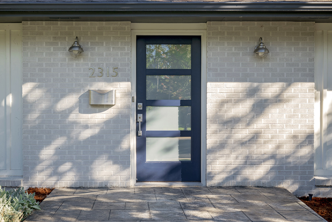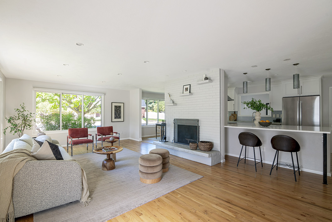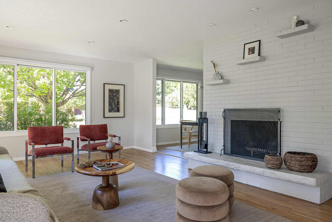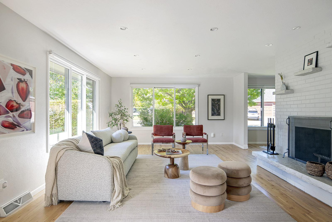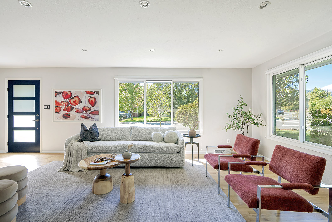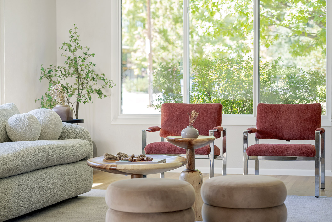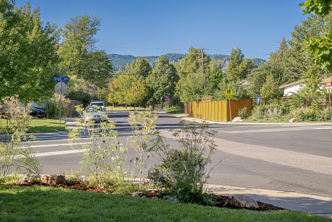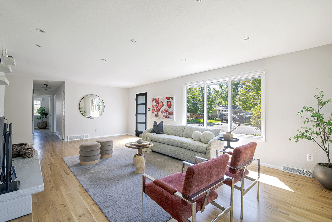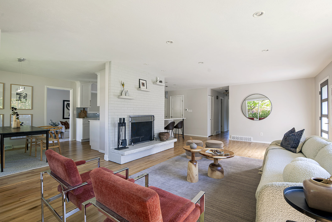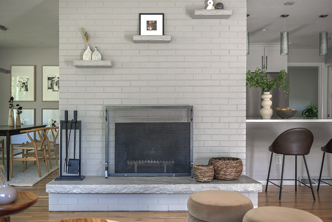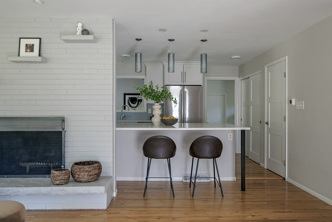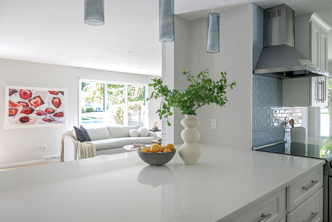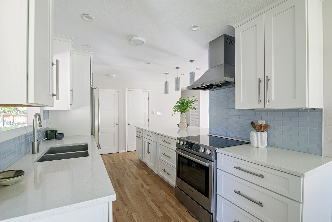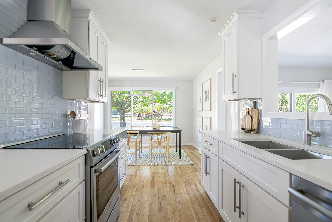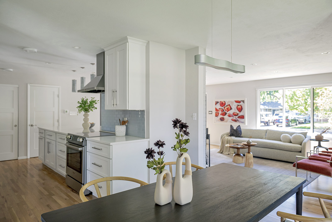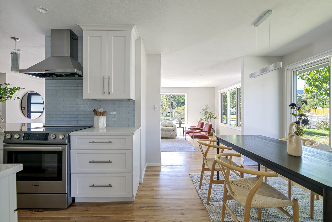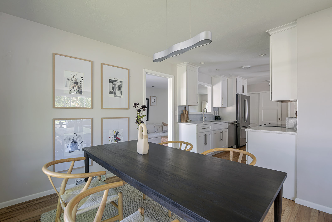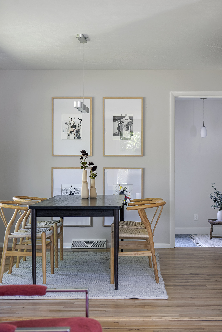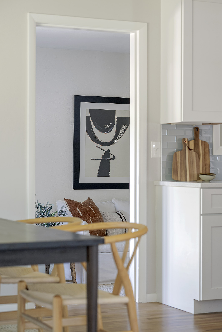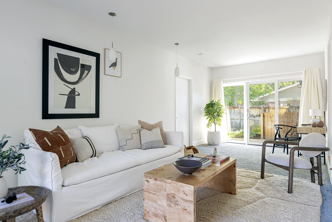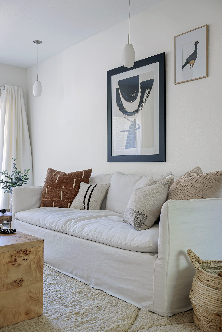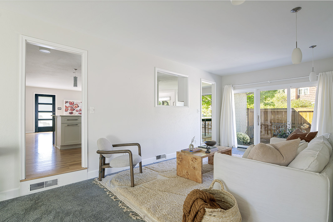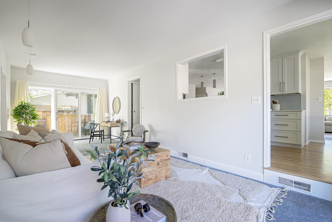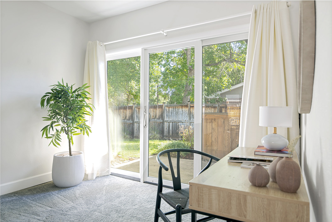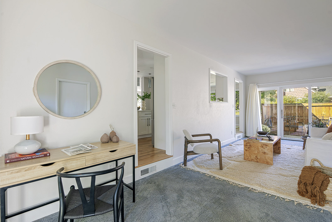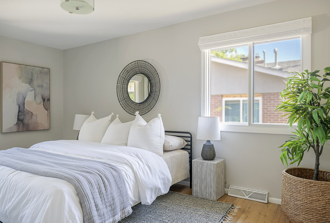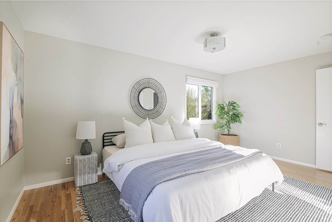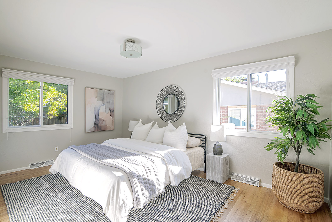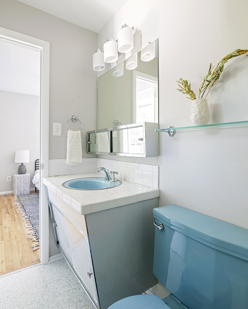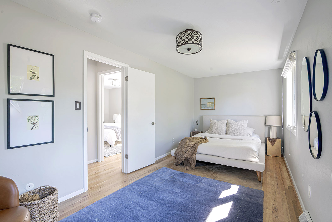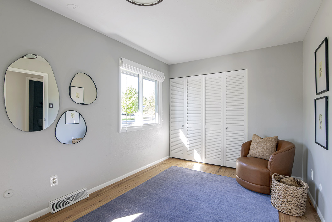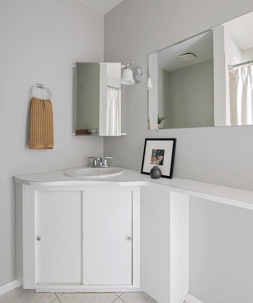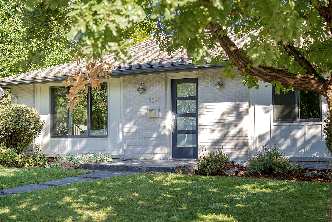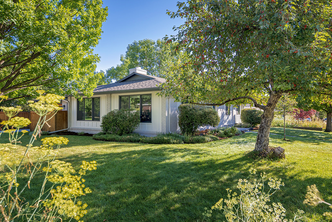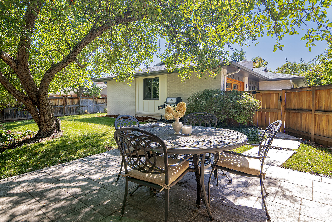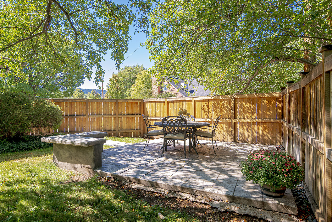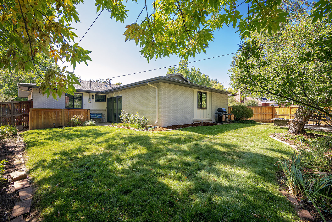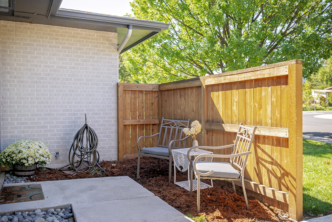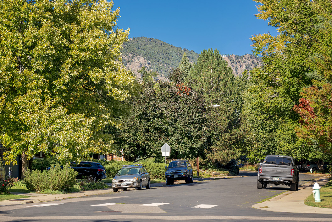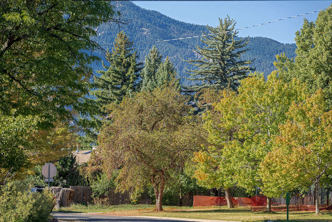2315 Grape Ave. Boulder
Mid-Century Style, Reimagined for Modern Living, in the Heart of Boulder
$1,272,000 | December 2024
Located on a sunny corner lot, a block away from a beloved neighborhood park, this thoughtfully remodeled one level Mid-Century home will inspire with a WOW upon entering the front door. With an expansive open concept living area, centered around a gleaming white kitchen and surrounded by an abundance of large windows, this is not your typical 60s ranch style home.
Light and bright, the main living and dining areas center on a modern hearth of white washed stone & brick, housing a wood-burning fireplace, with an expanse of windows tall and wide, along both south and west exterior walls, offering an amazing view corridor. Looking out from the living area, one can see nearby Columbine Park, and in the distance, Boulder’s famed Foothills. The kitchen is in the center and open on all sides: to the living area with an eat-in peninsula bar topped with modern glass pendant lighting; and to the dining area, which is framed by a large window facing west and anchored by a sleek, modern chandelier. An interior window over the large stainless steel kitchen sink, plus two doorways on either side of the kitchen, open to the adjoining family room. The generous main living area offers not one living space, but two, with sightlines in every direction, and great “dance party” potential! And with plenty of quartz stone counter space, accented by glass tile backsplash, hand-crafted wood cabinetry and stainless steel Bosch appliances, this is a kitchen designed for cooking and entertaining.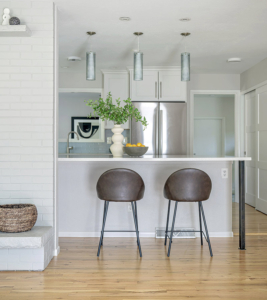
The family room is a remarkably flexible space that allows for an office area, sitting area AND mudroom area, all in one room, with an east-facing sliding glass door (to the backyard) and another west-facing sliding glass door (to the street), one can easily visualize a comfortable nook for a home office. Another door to this room, to the north, accesses the garage. At 351 SF, the one car garage provides plenty of extra space, with a large built-in two door storage closet. More storage options, namely a pantry, exist near the kitchen in the laundry area, behind 3 panel shaker style doors, and behind shutter doors in the hallway are the linen and coat closets, along with a clean, large, lined crawl space below, accessed from the backyard through a hatch. A Rinnai on-demand hot water heater, in the pantry/laundry area, is an efficient source of instant hot water. The high R value insulation and other energy efficient building upgrades provide low energy costs, with central heating and cooling throughout the home. The HVAC system, new in 2018, was cleaned, serviced and certified this month. The roof was replaced in 2013 with compositional architectural shingles.
Rather than three small bedrooms sharing one bathroom, typical in homes of this vintage, this home offers two generously-sized bedrooms, one ensuite, and one with a full bathroom across the hall. Both bedrooms have large closets, also a rarity, when small closets were the norm for the era. Both bathrooms are “retro” in appearance: the full bathroom with tub/shower is a neutral palette of white and gray, while the ¾ master bathroom (shower only) is a mid- century modern time capsule with vintage cabinetry and colorful sink and toilet.
The home has gorgeous refinished oak hardwood floors throughout the main living area and bedrooms, with the exception of the family room, which is carpeted in a soft gray-blue pile. The windows in the main living area and bedrooms have honeycomb up/down blinds and the two family room sliding doors have matching drapes. The sliding doors each lead to protected concrete patios, one west and one east, that can be used for a myriad of purposes, including garden beds, table/chair for morning coffee and/or exercise equipment – creating the space for routines that allow for greeting the rising, and setting, sun.
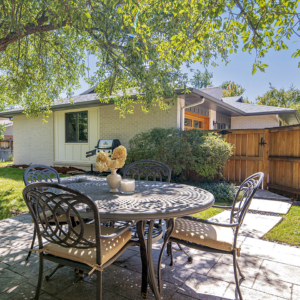 The backyard is beautifully landscaped and maintained, with abundant green grass, multiple gardens, with peonies and roses, and a stamped concrete patio that draws shade from a grandfather Crab Apple tree. This fragrant, green, sanctuary of sun and shade is enclosed behind a wooden privacy fence. The front and side yards offer outstanding curb appeal with well-established shrubs, flower beds and mature Oak and Crab Apple trees that complement the white washed modern exterior of board & batten, brick and glass. The entire lot is irrigated and a longstanding landscaper, with a history of maintaining this property, is ready to lend a hand to provide a “lock & leave” experience. The curb appeal is further enhanced by the inviting front stoop, centered around an espresso stained wood and frosted exterior door, and the natural wood garage door, with windows.
The backyard is beautifully landscaped and maintained, with abundant green grass, multiple gardens, with peonies and roses, and a stamped concrete patio that draws shade from a grandfather Crab Apple tree. This fragrant, green, sanctuary of sun and shade is enclosed behind a wooden privacy fence. The front and side yards offer outstanding curb appeal with well-established shrubs, flower beds and mature Oak and Crab Apple trees that complement the white washed modern exterior of board & batten, brick and glass. The entire lot is irrigated and a longstanding landscaper, with a history of maintaining this property, is ready to lend a hand to provide a “lock & leave” experience. The curb appeal is further enhanced by the inviting front stoop, centered around an espresso stained wood and frosted exterior door, and the natural wood garage door, with windows.
An accident that involved a car running into the west side of the home (garage, family room and dining area) resulted in an extensive, quality remodel, completed in 2018, that included a structural engineer, an asbestos expert and one of Boulder’s most reputable contractor/builders, Seth Murphy, known for high end craftsmanship and construction. The structural engineer spoke of hurricane ties and pancaking of wood frame to illustrate that the original structure was of exceptionally high quality – perhaps a model home back in the day. Seth Murphy took it to the next level, helping the owner source high end finishes, such as Sierra Pacific windows, and adding the best rated insulation and new HVAC system. The asbestos was contained, and the home cleaned, showing “ND” (none detected) when running tests with a Certified Environmental Consultant leading the cleanup and adhering to the highest of standards. The Seller went over and above in the remodel, routinely paying out-of-pocket for high-end finishes and upgrades not covered by insurance.
The neighborhood is one of Boulder’s most desirable for a number of reasons. The nearby park serves as a multi-generational gathering place, with neighbors of all ages walking around the park, riding bikes, recreating and visiting with one another. In addition to the newly renovated tennis courts, the park also hosts multiple playgrounds, abundant shade trees that flower in the Spring and vibrantly change color in the Fall, and a large grass playing field where pick-up games of soccer, rugby and cricket are on display. In winter you will see cross country skiers after a fresh snow and in May, during the Bolder Boulder, the home offers a front row seat as racers come streaming south on 23rd Street before turning west at the park.
As for the walk score, it does not get any better. While Boulder’s downtown Pearl Street, Whole Foods and the 29th Street Mall are less than a mile away, and accessible by foot or bike, there are plenty of restaurants and shops only a few blocks away, including RayBack Collective, Safeway and Tangerine. Boulder’s Community Gardens and the North Boulder Recreation Center are a few blocks to the west. Commuting from this location, either by bike or by car, is remarkably convenient. The Goose Creek Path, a dedicated multi-use path for pedestrians and bikes, starts a few blocks to the south and accesses other dedicated paths throughout Boulder. The path through the Community Gardens to the west, accesses the 13th Street bikeway that leads to the Ideal Market area, and then downtown to the Pearl Street Mall, the Boulder Farmers Market, and the Boulder Public Library. In a car, this location is the epicenter of convenience in Boulder, when one considers nearby Folsom Street offers access south to CU Boulder and Highway 36 to Denver and the Denver Airport, while nearby Iris Avenue and the Diagonal Highway offers northeast access to the Boulder Reservoir, Boulder Country Club and the neighboring towns of Gunbarrel, Niwot and the City of Longmont and nearby 28th Street extends Highway 36 north to Lyons, Estes Park and Rocky Mountain National Park.
All in all, this is a comfortable, inspiring, quality home from which to enjoy everything that the Boulder lifestyle offers. Welcome home!

