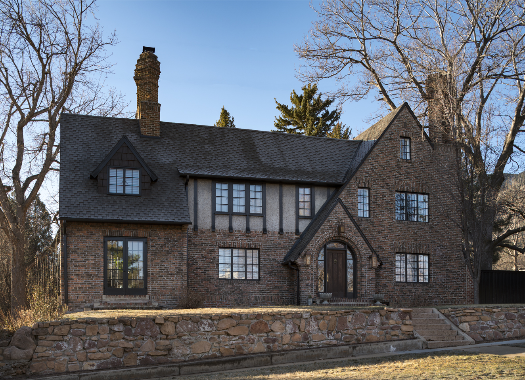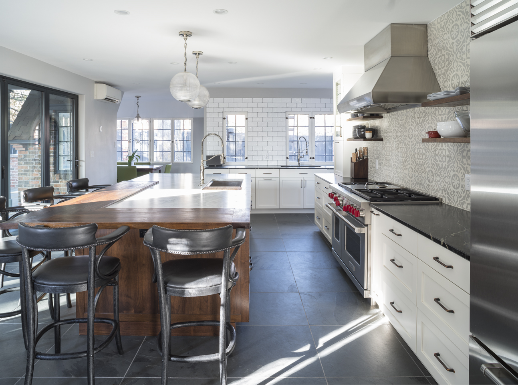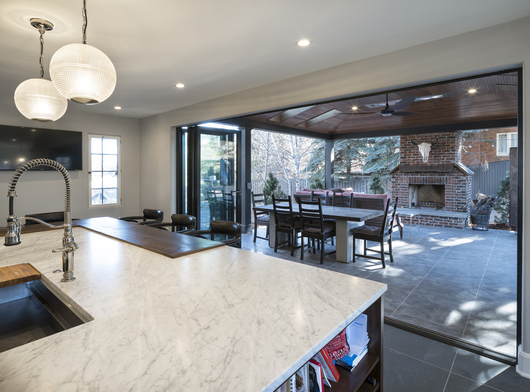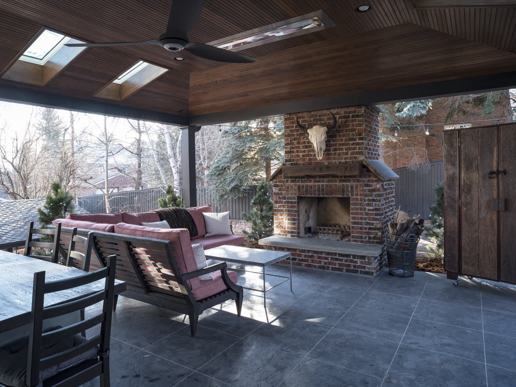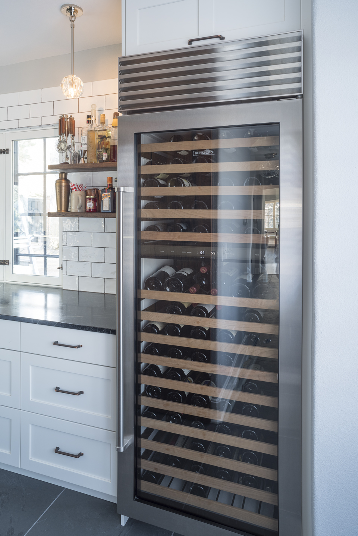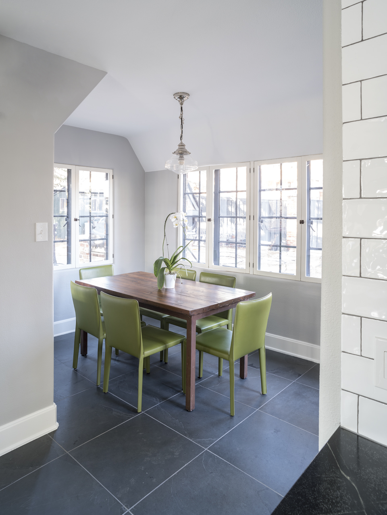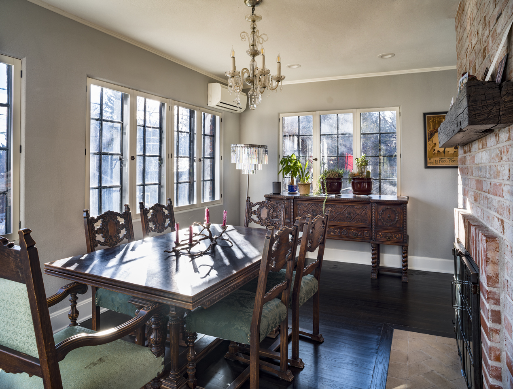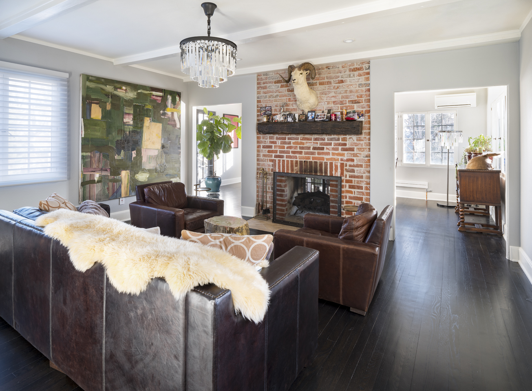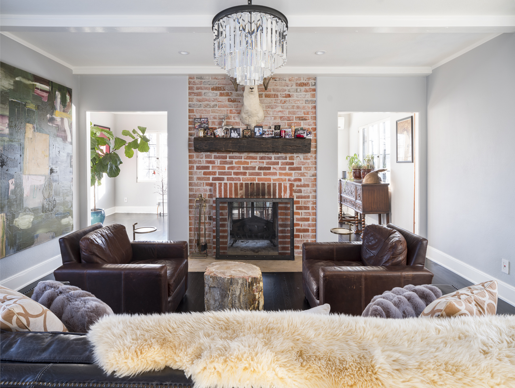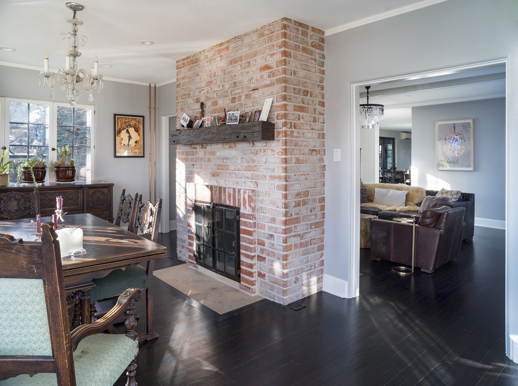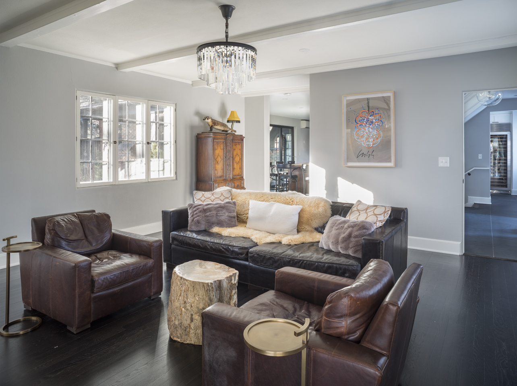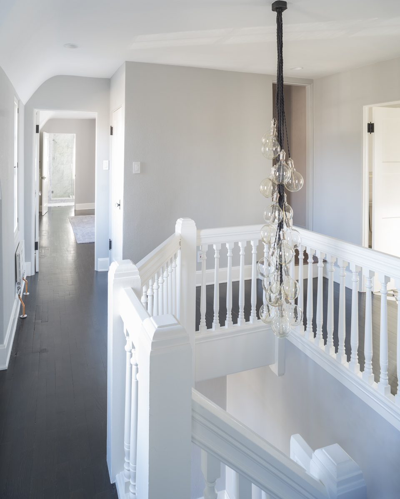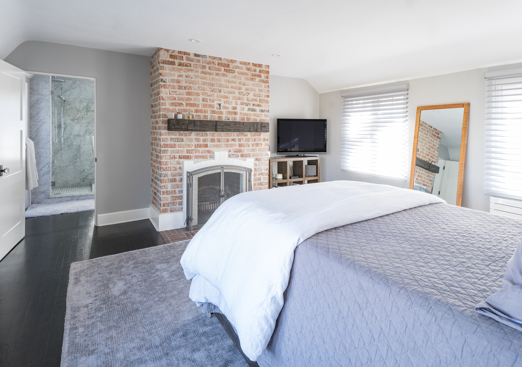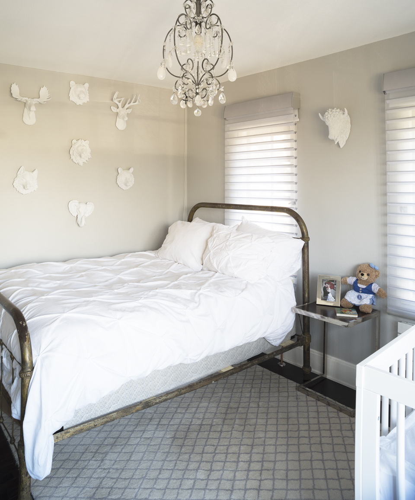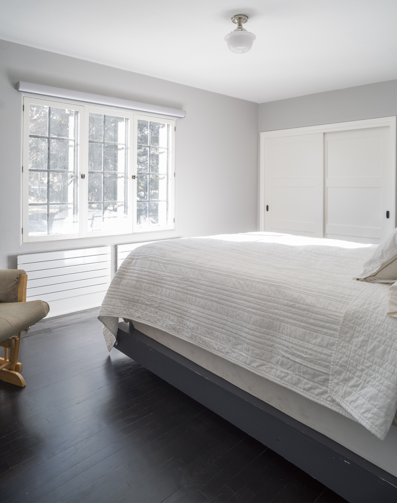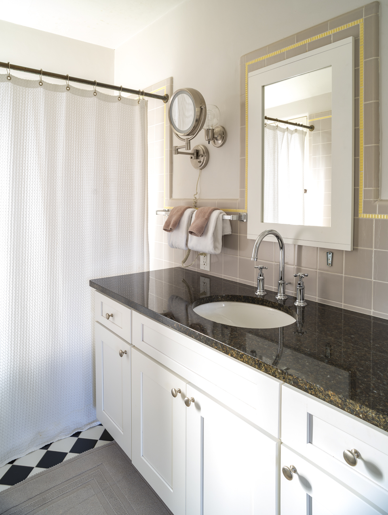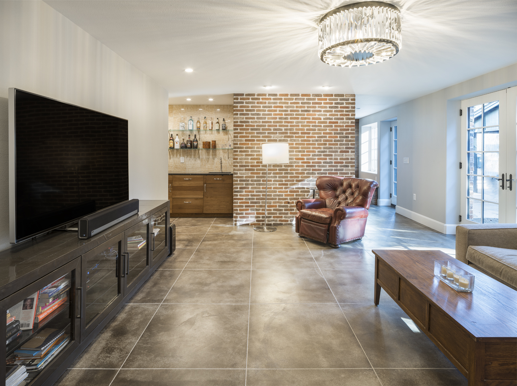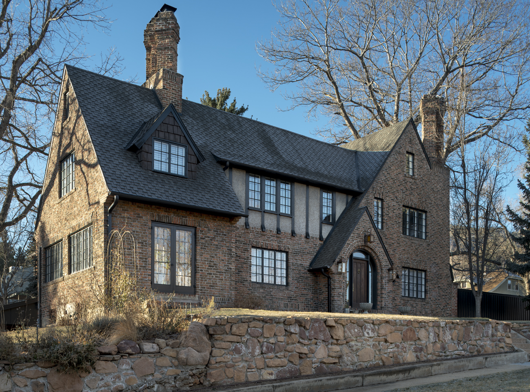1106 Cascade, Boulder
Iconic, Beautiful Home in Chautauqua
$3,825,000
One of the most iconic and beautiful homes in Boulder, noted for its historic and architectural interest, the Platts House sits majestically on a 12,500 sf lot, comprising 4 city lots, in a prime location, one block from Chautauqua Park. Having less than a handful of owners since it was built in 1923 as the premier residence of its day, the current owners have recently completed a spectacular renovation and remodel. With extraordinary good taste and attention to quality improvements and finishes, no expense was spared in redesigning this home for the modern family.
The former galley style kitchen was opened up to create a stylish center to the home, that flows to the other central living areas and incorporates the outdoors via NanaWall folding glass doors to a newly constructed al fresco family room. This covered patio was thoughtfully designed and expertly constructed. It is supported by footings dug 30’ to create a slab with in-floor radiant heat topped with scored concrete. The roof is supported by a steel beam structure and is finished with Douglas Fir tongue and groove ceiling, also with in-ceiling radiant heat. Framing the space is a newly constructed dual fuel fireplace and chimney that amazingly matches the brick masonry of the home. The space is wired for entertainment and has outdoor overhead lighting and a Big Ass Haiku ceiling fan. Nearby is an outdoor kitchen with Lynx professional 42” gas grill surrounded by patios clad in Pennsylvania Bluestone. Truly an extraordinary addition to the home, the space is designed to be an extension of the exquisitely designed kitchen and to be enjoyed year round. It was also designed to be enclosed to become part of the interior finished space at some future time, should the owners choose. To that end, the large square slate floor tiles in the kitchen, line up and expertly match the scored concrete in the covered patio, that was dyed the same color as the slate.
The kitchen boasts a refined and tasteful palette of soft whites and greys with warm reclaimed wood accents and gorgeous designer lighting. A large central island serves as the gathering spot for a space that is a joy to entertain in with a WOLF 48” professional stove/range, 42” SUBZERO Refrigerator, two Bosch dishwashers, two Kallista sinks and 36” extra tall SUBZERO Wine Refrigerator. A custom barn door made of reclaimed wood marks the entrance to the walk-in pantry. The countertops are soapstone and the island is a combination of marble and reclaimed wood. With windows facing west and the NanaWall to the outdoor family room to the south, the space is filled with light and flows to casual dining alcove to one side, main living areas on the other and is also connected via the pantry and bar area to the front entry.
The living and dining areas adjoining the kitchen are separated by a double sided, dual fuel fireplace which was excavated to expose the original brick. With windows on all sides, this is an inviting, cozy and light-filled space. The powder room off the front entry room is newly created and is another example of exceptionally good taste. The entire main floor is heated with in-floor radiant heat. The cooling is delivered via two quiet, high efficiency mini splits systems.
The walkout lower level, which was once a warren of rooms with low ceilings, has been transformed into gorgeous living space. Dug out to create taller ceilings and to install in floor radiant heat in the newly poured and scored and stained concrete slab, this space is filled with light from the wall of windows facing south. The main living area has a custom crafted kitchen alcove with built-in drawer refrigerator and dishwasher, clad in reclaimed wood. The countertops are soapstone and the sink is made of hammered nickel. Beyond the main living space is a fantastic mudroom, equipped with cubbies, cabinets and shelves, along with a washer and dryer, accessed from the yard and the covered two car carport. Based on current FAR, there is sufficient square footage allowed on this lot to build a garage with studio above, in place of the current carport, which is accessed from the alley abutting the property to the east.
Also in the lower level is a guest bedroom suite with egress window that is engineered into the back patio. The adjoining bathroom offers a large glass enclosed curbless shower. All new windows and doors were added and the entire lower level has been engineered with steel columns and beams throughout. A french drain and sump pump were added, along with all new gutters, some underground, to create proper drainage. The large yard and gardens have been recently landscaped with grass sod/seed to be added in the southern portion of the yard when weather permits.
The second level has been redesigned to create a sumptuous master bedroom suite and two secondary bedrooms with shared bathroom. The master suite showcases an exposed brick fireplace which is currently only wood burning, however, the gas line has been run. Creating a modern master suite in a historic home is often a challenge and in this home that challenge has been admirably met. With two walk in closets and a stunning marble clad bathroom that includes a large soaking tub and glass enclosed shower, no compromises were made here. All the bedrooms have California Closet systems in the closets, soft Hunter Douglas Silhouette Shades (one with blackout shades), and stylish Runtal radiant heaters. All rooms also have auxiliary heating with quiet mini-splits that offer cooling and heating. The cooling system in the master suite is ducted from a mini split system in the attic. Custom crafted storm windows have been added to all the beautiful and distinctive original windows on the main, second and third floors. There is a second laundry room on the second level.
The 3rd floor, accessed via a hidden staircase from the 2nd floor landing, offers a unique opportunity to create phenomenal living space in the form of a second master, office, playroom or more secondary bedrooms. The space is currently finished and has brand new heating and cooling in the form of a Mitsubishi mini-split system. Plumbing has been run to this space to create an additional bathroom and plans exist to dormer to the south and install skylights on the west ceiling to bring in amazing light and views.
In sum, the combined rarity of a stylish, quality renovation, one of Boulder’s most beautiful historic homes and a large, private lot, in Boulder’s most coveted Chautauqua neighborhood, make this a truly exceptional offering!

