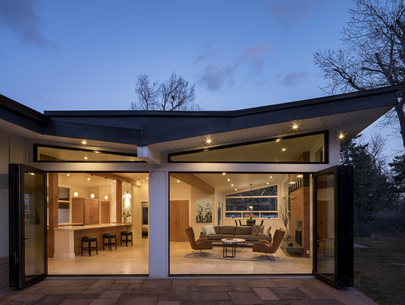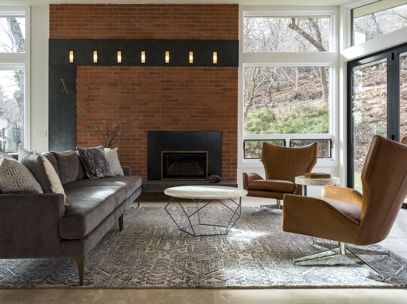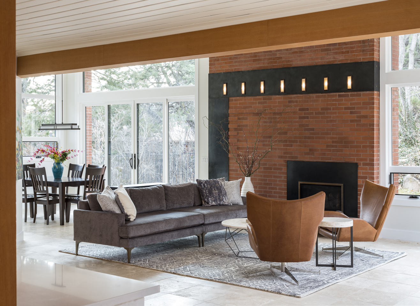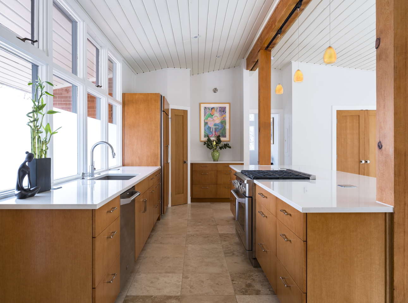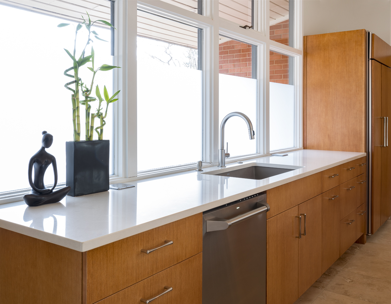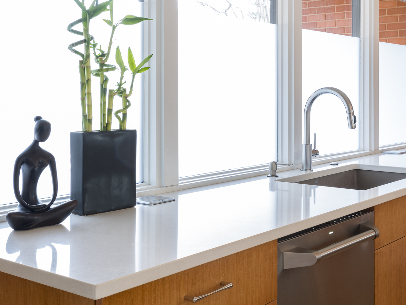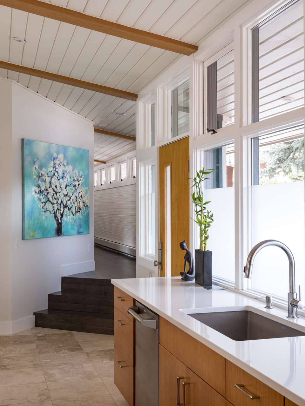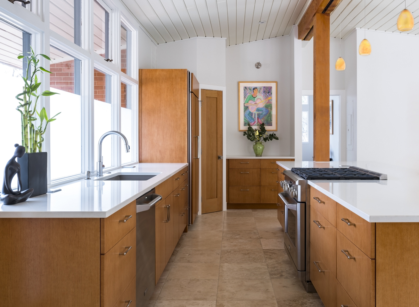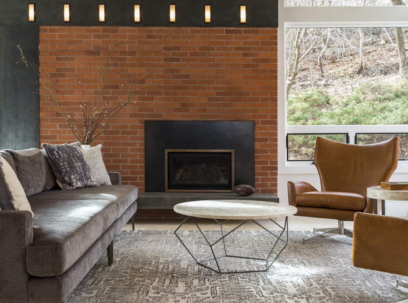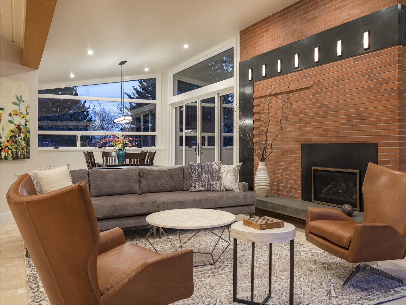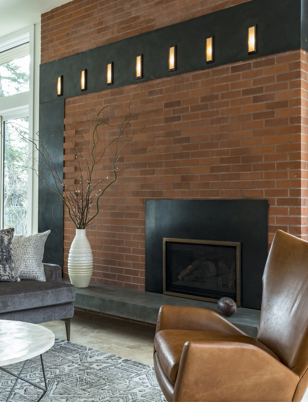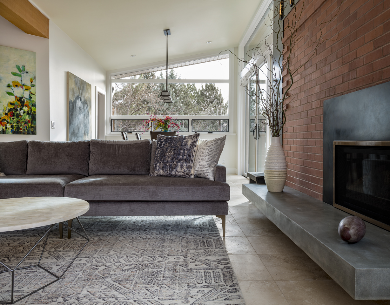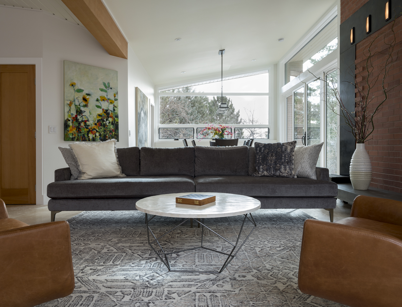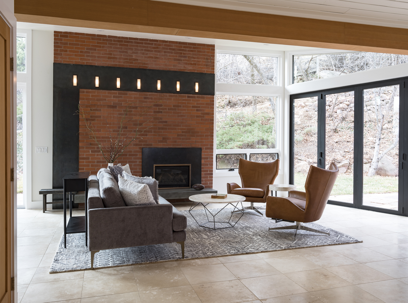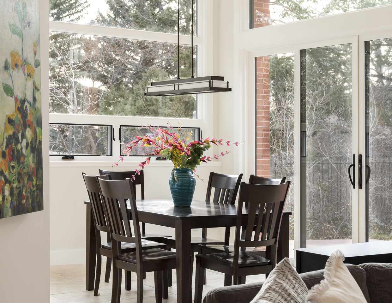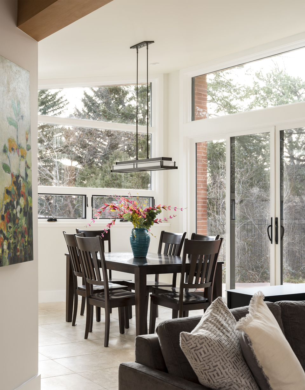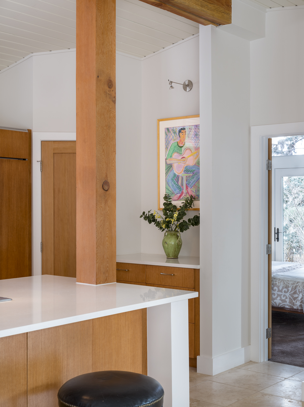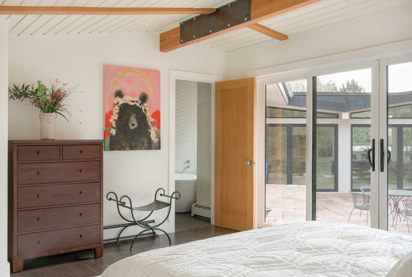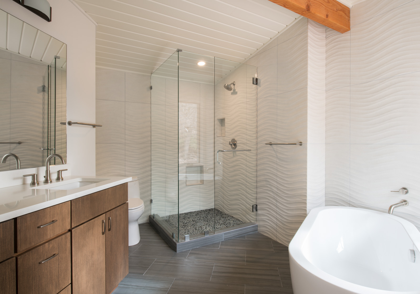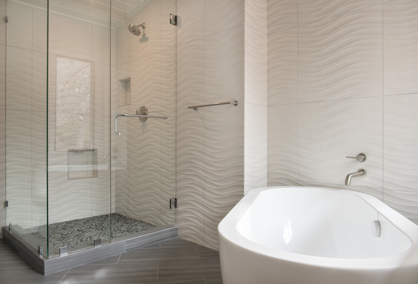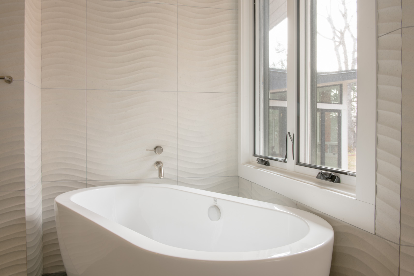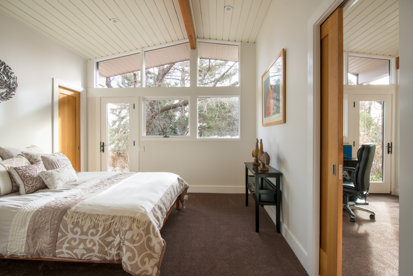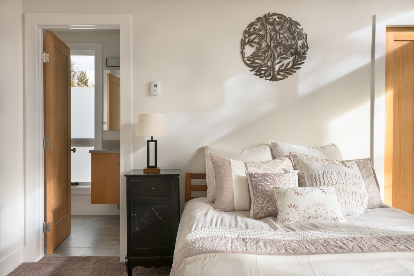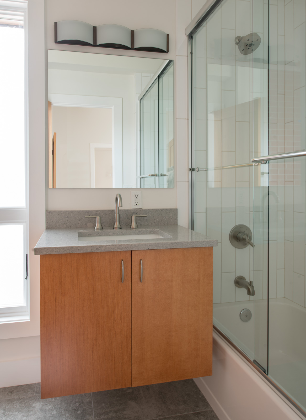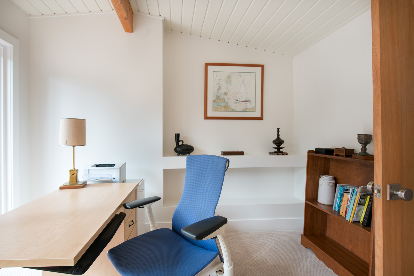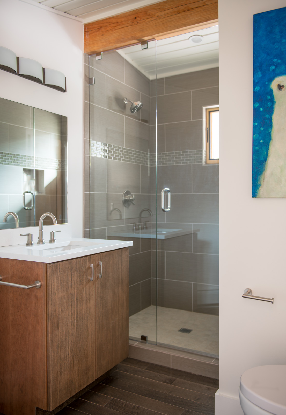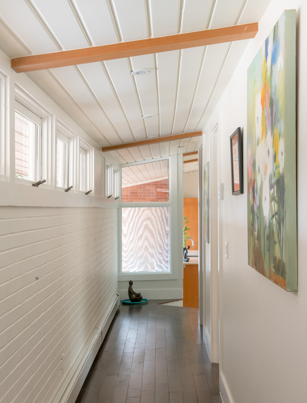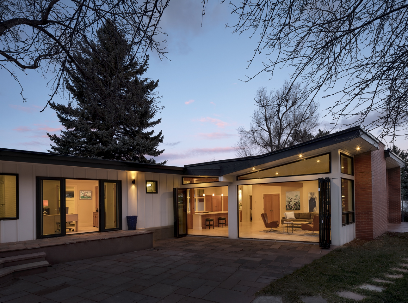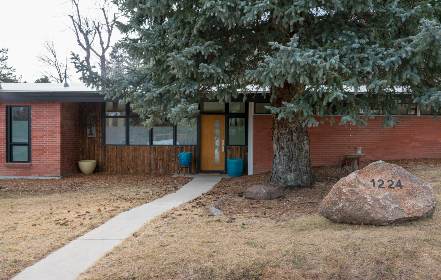1224 Mariposa Ave. Boulder
Stylish, Restored Mid-Century Modern Near Chautauqua
$2,200,000 | April 2018
One of the most impressive restorations of a stylish and private mid-century modern home, this James Hunter designed Structure of Merit sits on a 12,000+ sq ft lot. 1224 Mariposa is located directly across the street from a trailhead, with seemingly private access to Chautauqua park. Built in 1954, this home has undergone a complete remodel and expansion by Habilis Design Build, one of Boulder’s most respected and sought after design/build firms. Offering one level living throughout, with an easy-flowing open floor plan, walls of south facing glass, soaring ceilings, 3 en-suite bedrooms, home office, private east and west wing, this home is a true Boulder masterpiece.
Client Testimonial
My wife and I interviewed several agents and Zach and Leyla were by far the most knowledgeable and confident that we could get the price we needed. I would not hesitate to work with them again on any transaction.
Entering the home, one is awestruck by the diagonal patio wall with LaCantina accordion doors that create an unmatched indoor /outdoor living experience on a secluded patio. All indoor living spaces offer access and views to the outdoors. The butterfly roofline, finished with tongue and groove redwood trim and exposed beams, rises to the south. The expansive welcoming kitchen is on your left as you enter into this updated mid century gem. Natural wood cabinets line the north wall and are topped in a light raindrop white Caesarstone counter. A large center island anchors the kitchen, and offers a great space to gather or dine casually. Standing at the kitchen sink, there are private views to the north out to the street, which has more foot traffic than vehicle traffic as Mariposa is a non-thru street. Looking south from the kitchen, across the open living space, is an even more private view directly out to the four outdoor living spaces with a hillside hiking trail linking the east side of the property to the west. The kitchen appliance package includes a GE Monogram side-by-side refrigerator and freezer, a GE Monogram 6 burner professional range and stove, and a GE Monogram dishwasher. A large pantry offers plenty of storage in the kitchen.
The central living space is a true work of art, with a butterfly roof, natural wood beams, gas burning fireplace with custom concrete mantle by Stone Design Company, featuring handsome steel work with inset accent lighting. Travertine floors are warmed by newly installed in-floor radiant heat. To the left of the open living space is a comfortable dining area, also with direct access out to the patio, and plenty of space for a large dining table.
On the east side of the home is a very nicely finished en-suite bedroom, complete with an attached office space that features views out to the East. This private suite has great closet space, as well a beautifully finished full bathroom, complete with a glass enclosed shower, and a wall of original exposed brick, a motif from the mid-century past.
The west wing of the home is accessed through a newly designed corridor, featuring high windows to the north that bring in a soft natural light. A second bedroom looks out to the south towards the patio and courtyard, and also features an attached bathroom. This bedroom has generous closet space, and nice finished details. A closet in the hallway houses the laundry room on one side, and across the hall is access to the attached, oversized garage. At the end of the corridor is the master suite, which is private and comfortable, and offers views out to the south towards the patio and courtyard, and views east to capture the sunrise. A stunning walk in master bathroom features a deep soaking tub with wall-mounted faucet, a glass enclosed master shower finished with a scalloped textured tile, and a double vanity with quartz counters. A custom walk in closet is conveniently tucked behind the bed wall at the back of the master suite and offers excellent storage and natural lighting.
This unique location, and the lifestyle that it offers, cannot be overstated. Directly across the street from this magnificent home is the trailhead for the McClintock Lower Trail, which leads in minutes to the Chautauqua Dining Hall, and connects to the enchanted Mesa Trail and then the Mesa Trail, offering access to thousands of acres of Open Space. Finish your morning hike with breakfast and a coffee at the Chautauqua dining hall, or stroll up to the auditorium to listen to music throughout the summer. Chautauqua Park offers year-round cultural and educational events, including dance, theater, film, lectures and music. The Historic Dining Hall is an enchanting restaurant offering fresh Colorado bistro cuisine at breakfast, lunch and dinner, with both indoor and porch seating. The tennis courts, playground and Chautauqua Green offer enjoyment and recreation for all ages. And the miles of open space trails for hiking and mountains for climbing are some of the best in the state…. all found just outside the front door.

