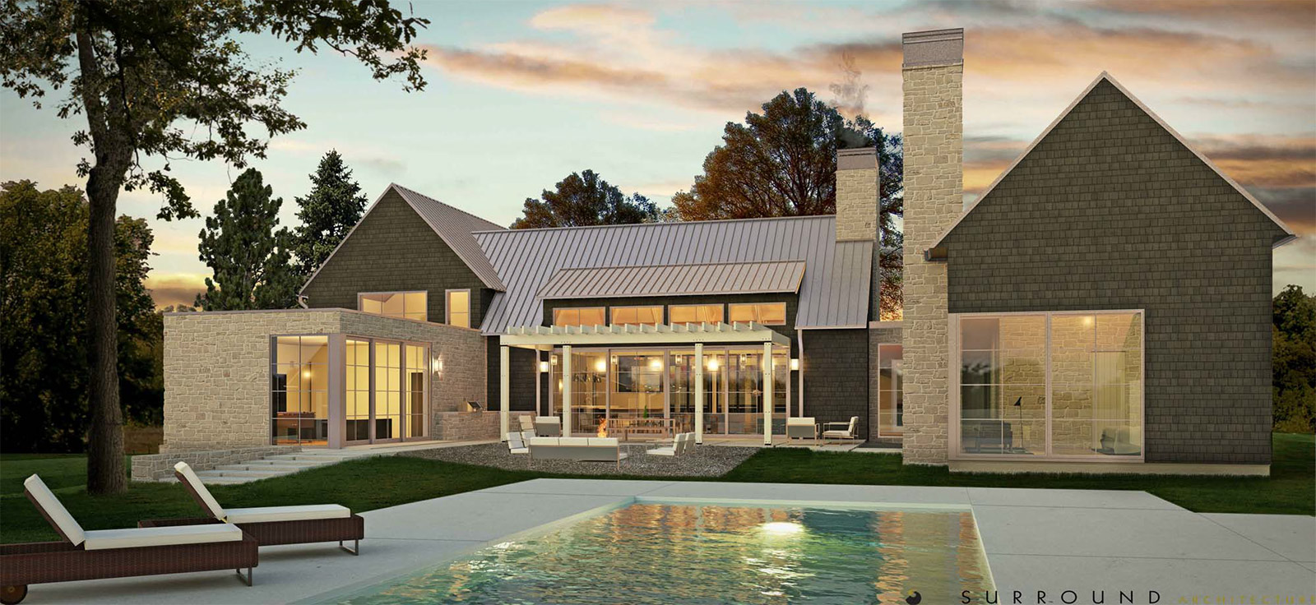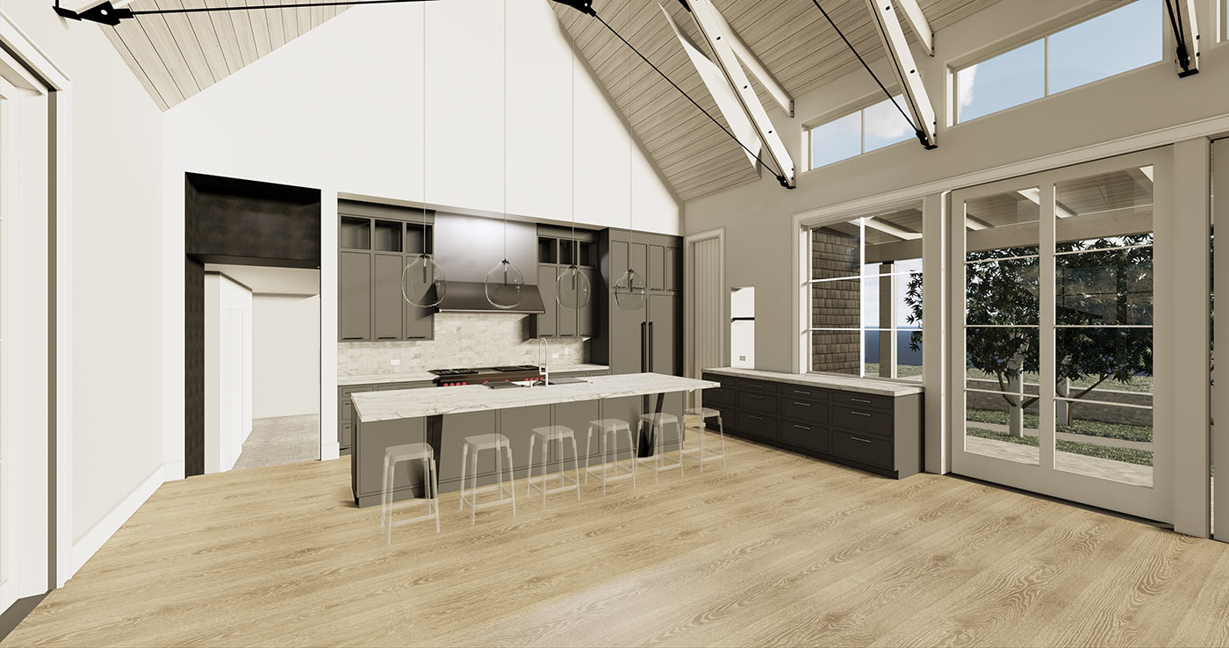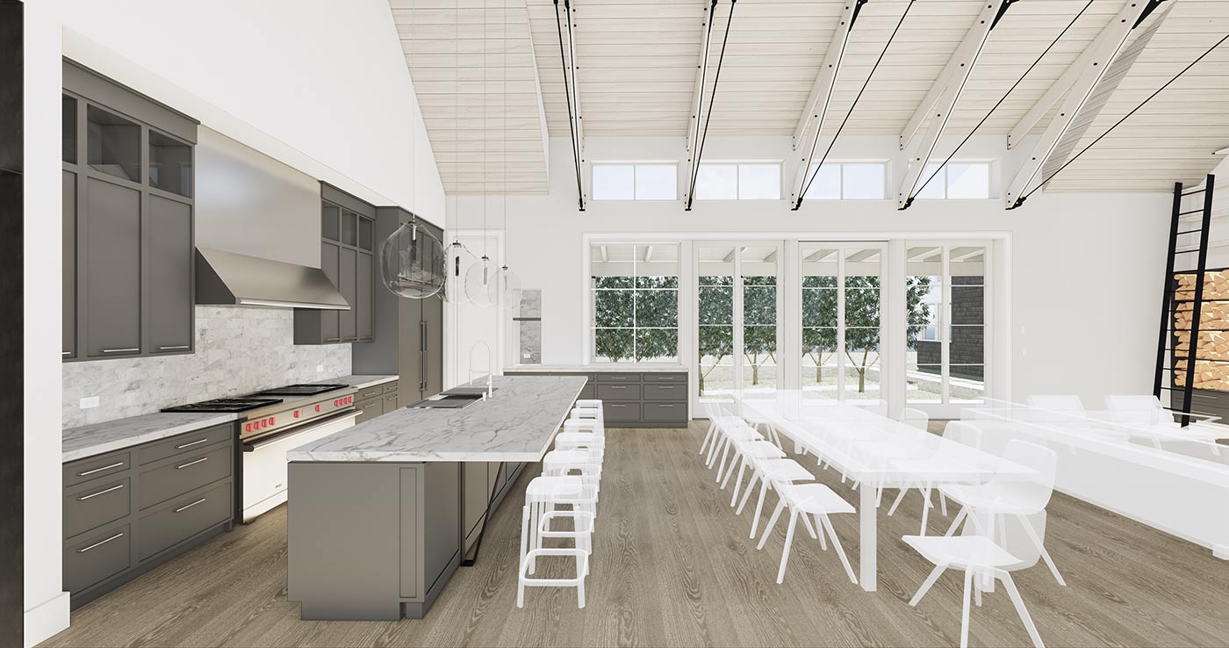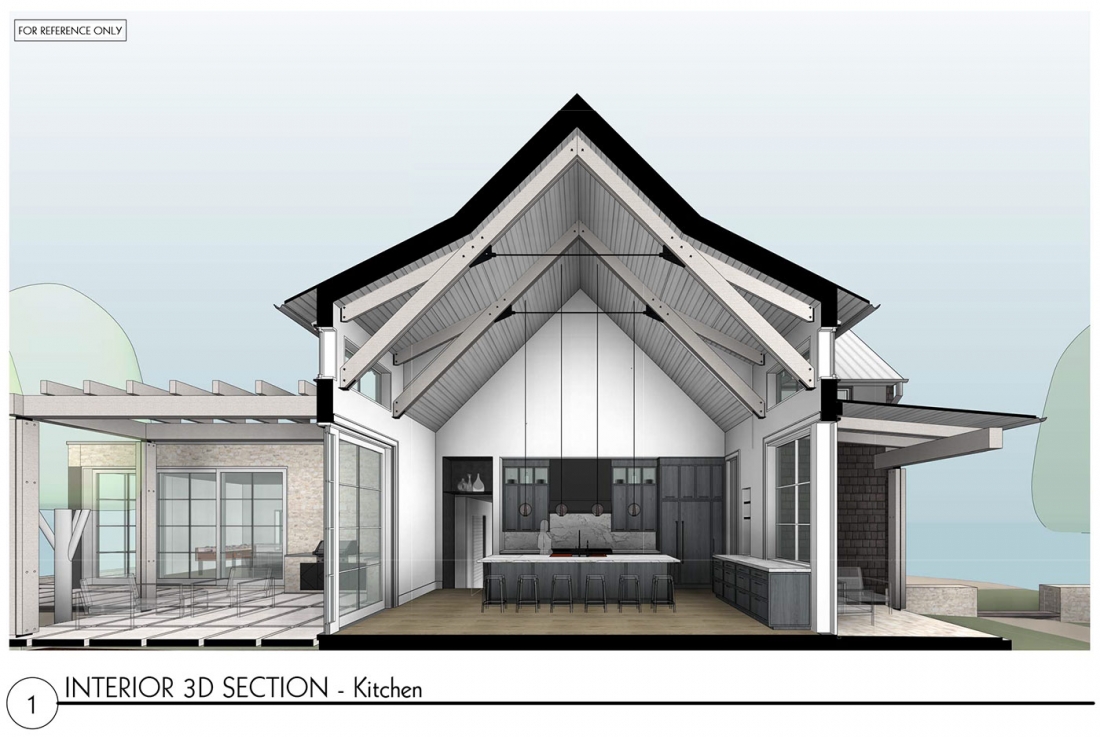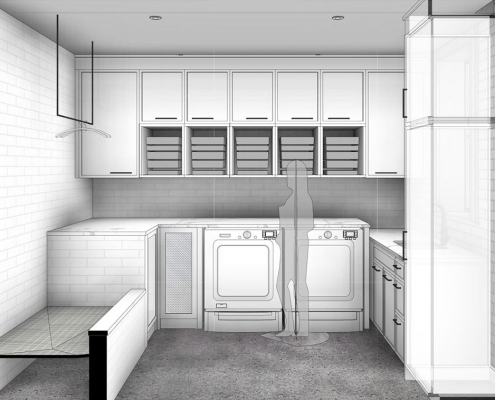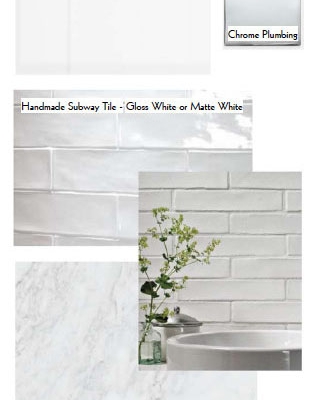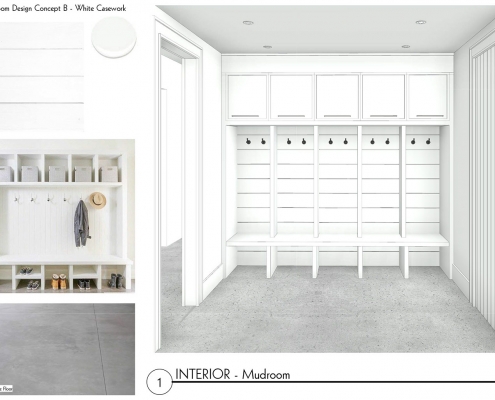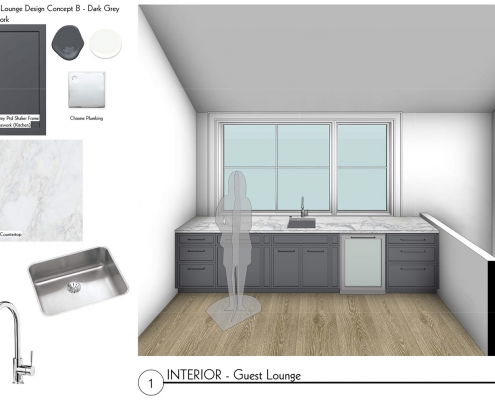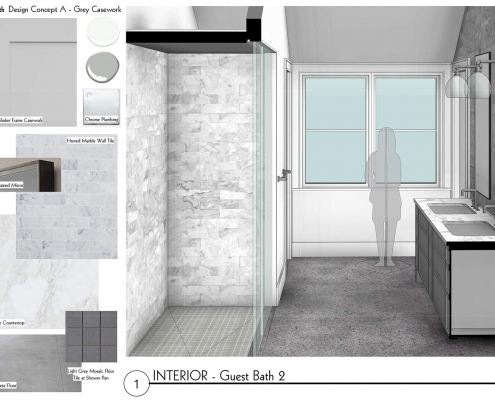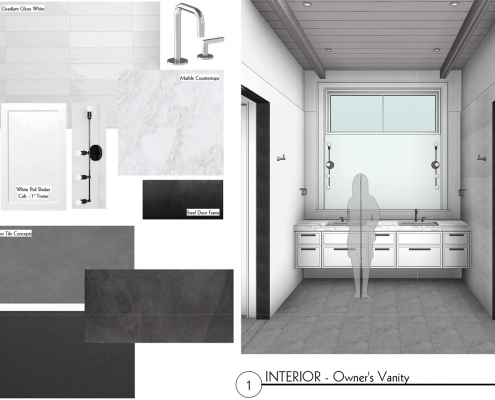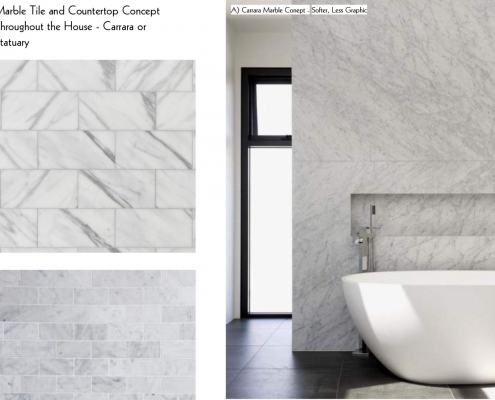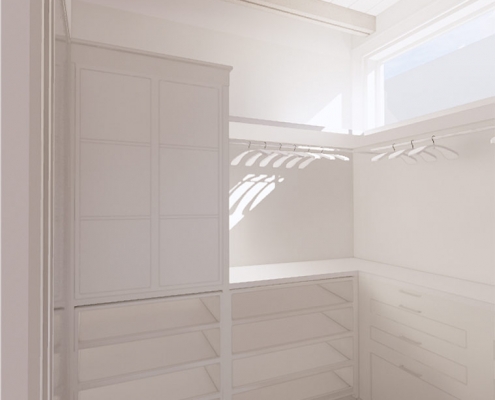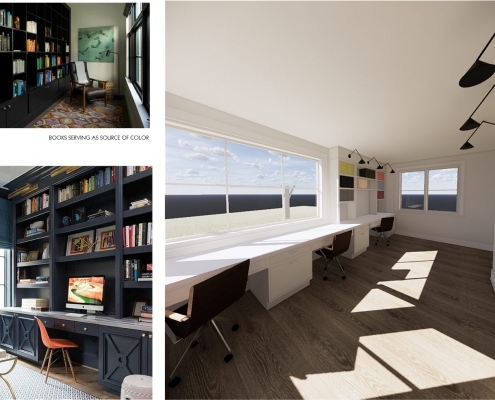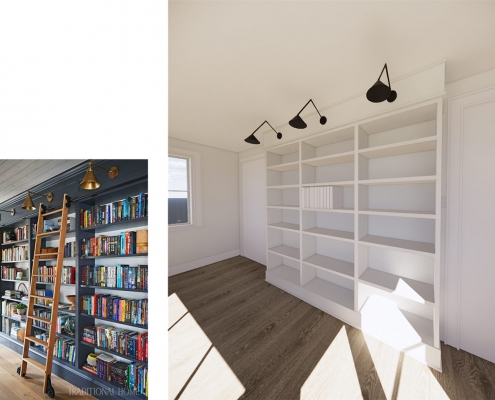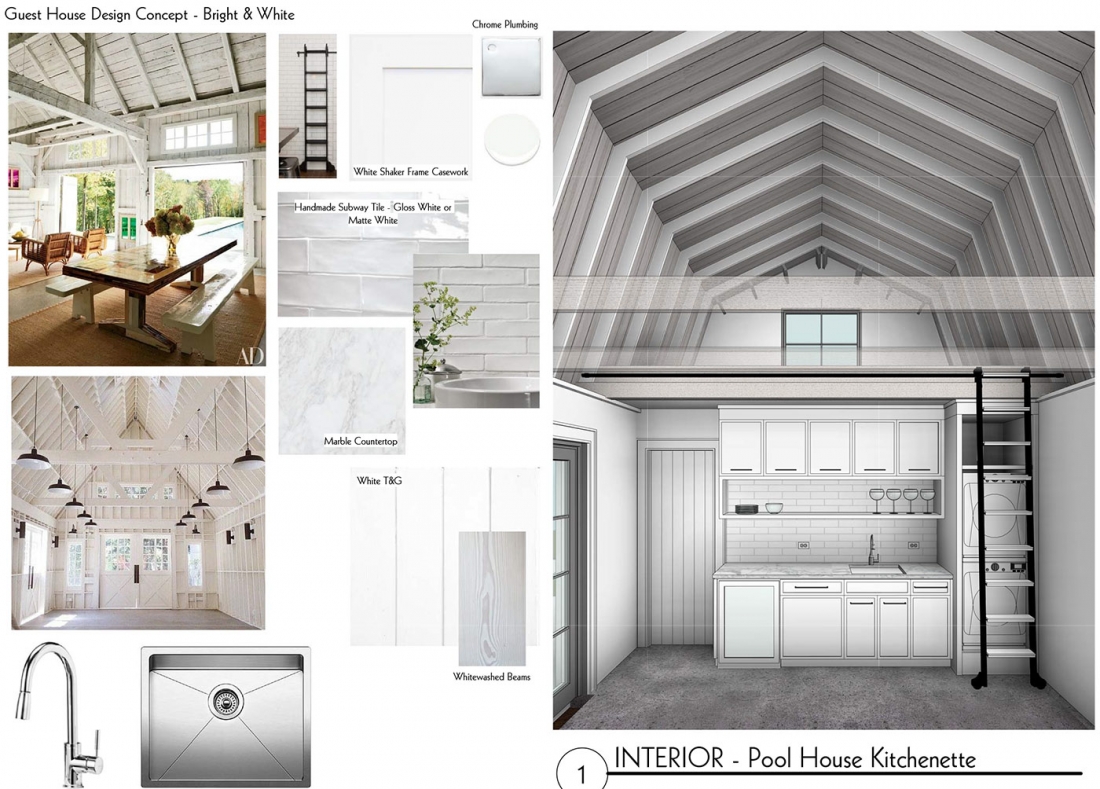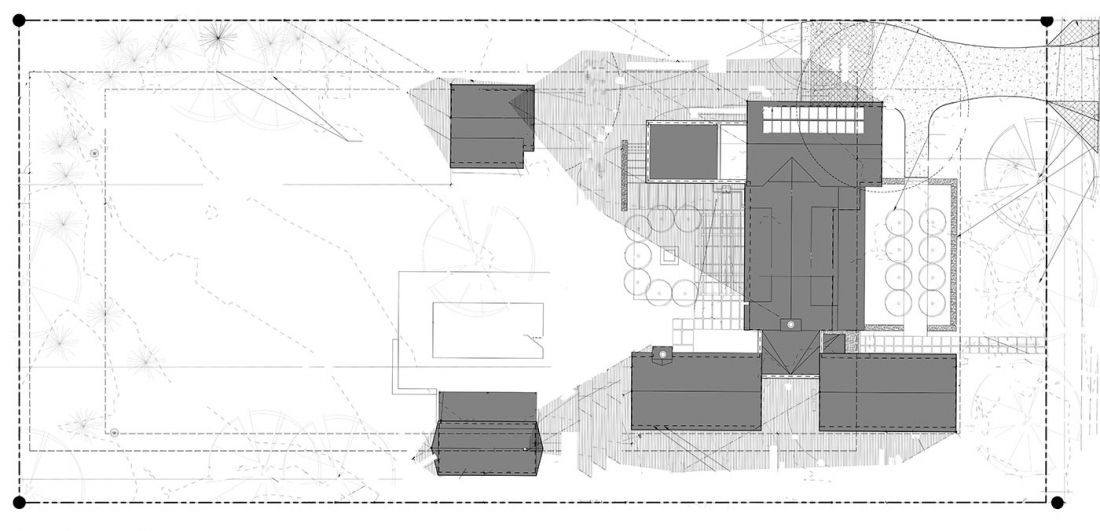The owners knew, before they even purchased the property, that Dale Hubbard, and his team at Surround Architecture, would design their new home. An award winning design firm, that many consider the pinnacle of clean, creative and cutting edge design in Boulder, Surround’s work is beyond compare in the area. All of Surround’s designs are uniquely remarkable and, for the discerning Buyer, it is not difficult to distinguish a Surround-designed home: http://www.surroundarchitecture.com
The overall design of this family compound consists of a 5200+ SF main house, including Great Room, main floor Master Bedroom suite, 3 additional ensuite bedrooms, Home Office, 800+ SF Guest Quarters, plus 2 garages (each roughly 500 SF), detached 400+ SF Pool House and 18’ x 42’ outdoor pool and hot tub.
Screened from the street by mature trees, picturesque shrubs and Cheyenne Privet, one approaches the front door via a lovely front garden, enclosed in a low wall of Kansas Limestone, onto the gracious front porch. The creamy limestone floors of the porch extend into the inviting front entry, where a free standing masonry fireplace, also clad in Kansas Limestone, marks the entrance to the Great Room.
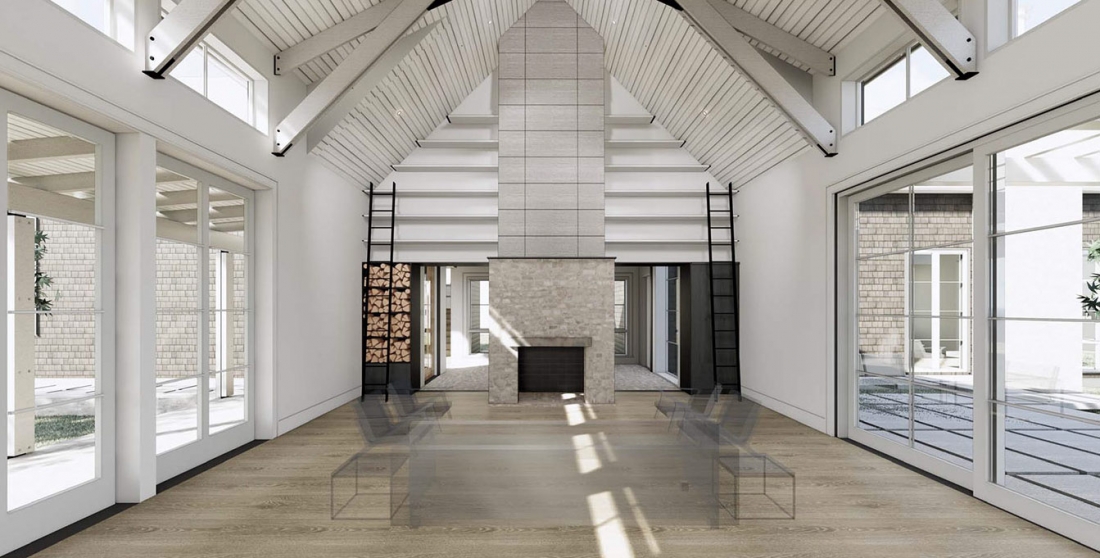
Entering the Great Room, one is met with several inspiring features all at once. Walls of glass doors extend both lengths of this impressive room, providing a feeling of light and space that is palpable. To the south, French doors to the front porch bring in abundant light and views of the Flatirons. To the north, multiple 8’ sliding glass doors extend the room to the outdoors, accessing the rear patio and firepit, offering views of what feels like an endless yard punctuated by mature trees and lovely gardens. The high pitched vault of the Great Room ceiling showcases striking wood-encased steel trusses, accented by black steel supports and windows above the glass doors and an Ochre Arctic Pear Chandelier in the dining area.
The free-standing fireplace marks the west end of the Great Room, while the kitchen, in understatedly elegant tones of deep grey and marble, is on the east end. A floating 4.5’ x 12.5’ island, that seats six, is clad in Carrara marble, as are the ample countertops and backsplash. Surrounding the island are banks of grey painted custom shaker style cabinets, topped off with designer pendants and chrome fixtures. The appliances are: WOLF 60” Dual-Fuel Range with 6 burners and griddle, Subzero 30” Refrigerator, Subzero 30” Freezer and 2 Asko Dishwashers. Adjoining the kitchen is a large walk-in butler’s pantry that extends the soothing and ever-present marble of the kitchen to 20+ SF of additional counter space topped by 4 rows of wrap around open shelving, with drawers, ice maker, wine cooler, drawer style microwave and beverage refrigerator living below the counter.
Adding to the comfort and serenity of the space, the flooring throughout the home, is radiantly heated. With the exception of the limestone in the front entry, and large format porcelain tile in bathrooms, mudroom and laundry room, all the floors and stairs throughout the house are wide plank white oak. To create visual interest, accents of black steel punctuate stair railings and door hardware. The walls of windows throughout the home, coupled with the especially large and beautifully landscaped lot, create an extraordinary sense of light, space, and privacy.
Entering the East wing from the kitchen, one is struck by the thoughtful design of the practical spaces in this family oriented home. A large Family Room, diagonally across the rear patio from the Great Room, comprises its own wing of the home, with no upper floor above it. This multi-purpose space showcases floor-to-ceiling 8 foot glass sliding doors to the west which accesses the rear patio, plus floor-to-ceiling windows on the north wall, conjoining in a corner of glass that showcases views of the pool and yard, with an additional large window on the east wall.
Down the hall, toward the attached two car garage, is the well-appointed mud room with individual cubbies and cabinets, a large laundry room that offers plenty of additional storage in multiple sizes of cabinets, with a deep marble counter space for folding and organizing set against walls of handcrafted white subway tile, as well as a dog wash and built-in kennel. The powder room, featuring a thick marble vanity, shiplap walls and separate toilet room, is discreetly and conveniently tucked-away behind the mud room.
Across from the rear entry door in the East wing are stairs leading to an 800+ SF upper level Guest Suite that consists of a spacious lounge with kitchenette, clad in marble and grey cabinetry, with large windows facing north to the yard and east to the sky. A glass door to a deck, looking out at the yard, accesses what was designed to be a growing roof garden, with pre-engineered irrigation. To the south is a spacious bedroom with windows on three sides, including a 10’ foot tall picture window with views of the Flatirons. A deluxe bathroom, appointed in marble and grey, with black steel and chrome accents, and generously proportioned walk-in closet, adds the final touch to this luxurious and private Guest House within the Main House.
The West side of the home, off the main entry, consists of the sumptuous Master Bedroom suite, impressive Home Office and 3 well-appointed and light-filled en suite bedrooms. Comprising its own wing on the NW corner of the home, with access to the central inner courtyard and expansive grounds, is the main floor Master Bedroom suite. The Kansas Limestone wall from the entryway extends in the bedroom, forming a soothing accent wall in this inviting oasis. The east wall of the room adjoins the rear patio and houses a gas fireplace, clad in Kansas Limestone, and is flanked on one side by floor-to-ceiling windows and on the other by an exterior glass door to the patio. This extraordinarily serene room, with a soaring vaulted ceiling, echoing the wood-encased steel trusses and black steel supports in the Great Room, also boasts windows on 3 walls, and a similar floor-to-ceiling corner window configuration to the Family Room, in this case facing north and east, enjoying the abundant privacy offered by the expansive grounds.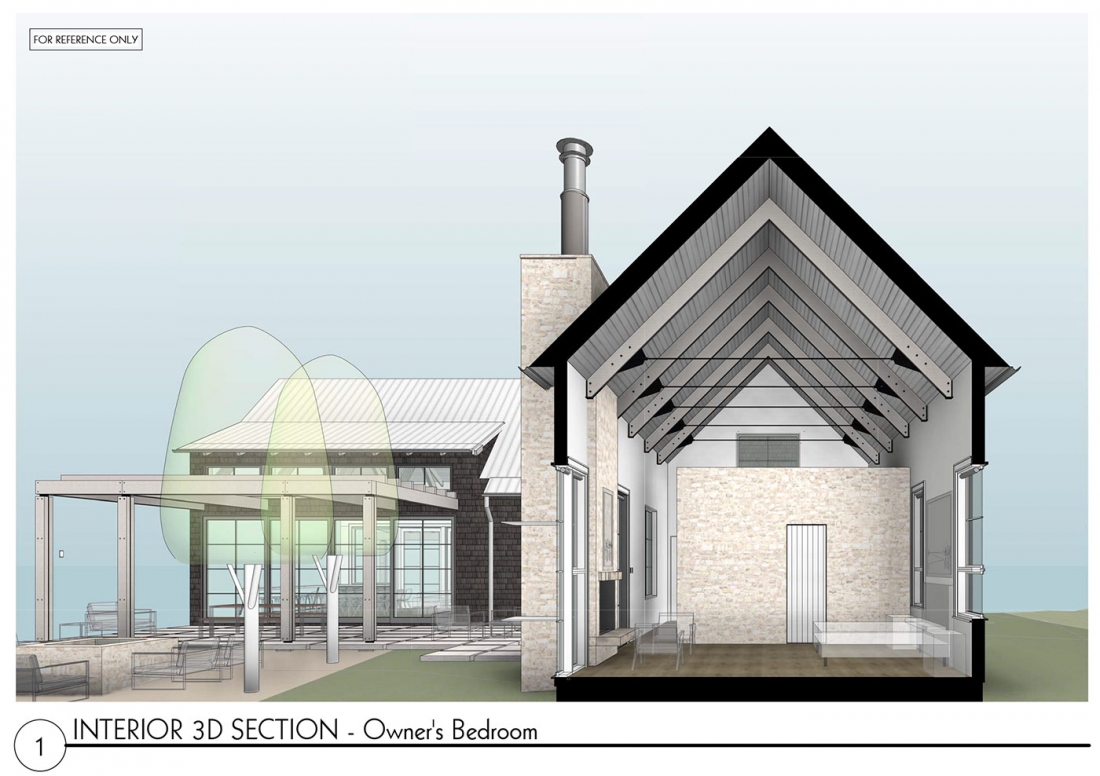
The Master Bathroom is truly a work of art, with a marble tiled wet room that houses a white Victoria & Albert free-standing soaking tub, steam and double rainshower heads behind sleek glass walls. The marble topped vanity is framed by a large mirror inset with designer lighting, and large horizontal window in the vaulted ceiling above, letting in light but preserving privacy. Two walk-in closets, with floor-to-ceiling built-in cabinetry, complete this gorgeous suite. As in the rest of the home, abundant windows and hues of grey and white set the tone for light-filled spaces and comfortable elegance.
Opposite the Master suite, on the south end of the West wing is the large Home Office, with corner windows facing south to the street featuring arresting views of the Flatirons. This room is custom built-out with multiple desk areas, cabinets, drawers, wall of shelves and storage closet. A nearby en suite bedroom completes the main floor of the West wing. On the upper level of the West wing, facing south and west, are two additional en suite bedrooms: one with similar corner windows and views as the office below, looking southwest to the Flatirons; the other similar to the bedroom below, with windows facing west. All 3 bedrooms are similar in size, each with walk-in closets and beautiful private bathrooms that reflect the exquisite quality of finishes and style in the other “wet” rooms, with grey porcelain tile floors, white painted custom shaker style vanities, handcrafted white subway tile or marble walls, marble countertops, with chrome fixtures. The two upstairs bedrooms have an opening in their respective closets, providing a secret passageway to get from one room to the other.
Entering the rear patio from various access points, including the Great Room, Family Room, and Master Bedroom suite, one encounters a paradise of privacy and tranquility with a park-like backyard of grassy green lawn and abundant gardens. The sleek 18’ x 42’ pool and hot tub is adjacent to a barn-like structure that serves as pool house, studio, detached office and/or additional guest quarters. This endlessly functional space features a kitchenette and luxury bathroom, with ample space for the myriad of uses described above. The inspiration for this space is a historic barn with exposed gable beam roof. The east wall is comprised of large sliding glass doors that open the space to the pool and yard. A loft sleeping area accessed via ladder make this an ideal getaway on one’s own property!
On the east side of the property is a 489 SF detached garage that was designed to house the owner’s vintage Cadillac but can easily convert to other uses, such as gym, studio etc. The detached garage is accessed via the driveway that runs along the east end of the property and also accesses the attached 496 SF garage in the east wing of the home near the mudroom. Between these two garages, along with the storage closet built into the side of the attached garage, there is ample space for cars, bikes and all the sports equipment that often accompanies the active Boulder lifestyle.
The exterior of the house, with its clean lines, high pitched roofs and abundant tall windows, evokes the historic farmhouse style, exquisitely translated to a modern design aesthetic. Clad in cedar shingle, stained dark grey, complemented by walls and floors of creamy Kansas Limestone and lighter grey metal roofs, gutters, and other key accents, the overall look is striking, inspiring and harmonious.
In addition to the efficient heating and cooling systems in the home, including radiant hot water heating, another significant cost savings is the 7.7 kW of solar power.

