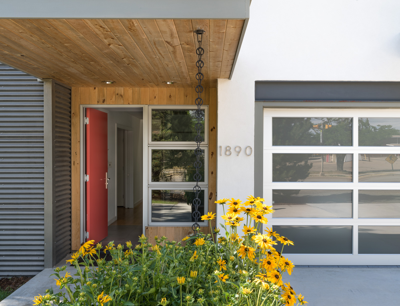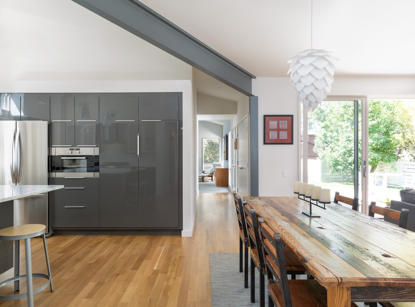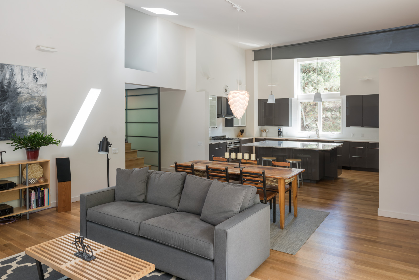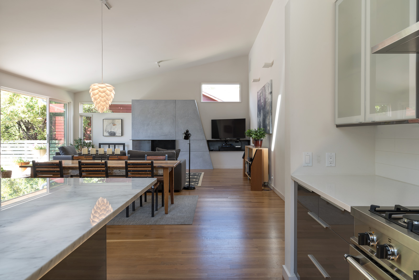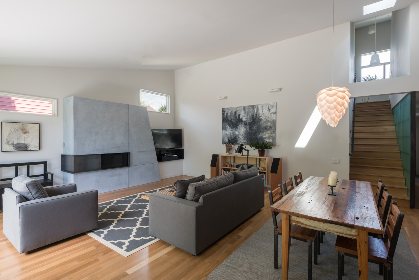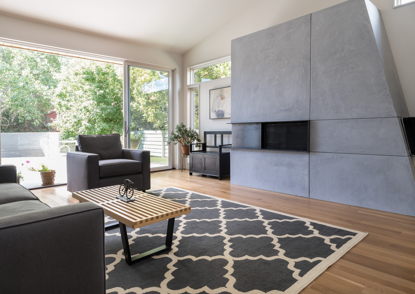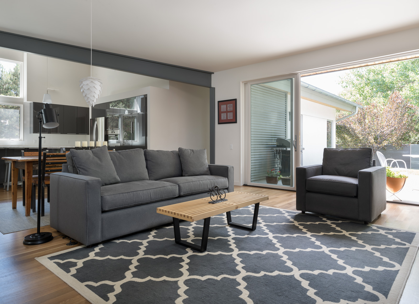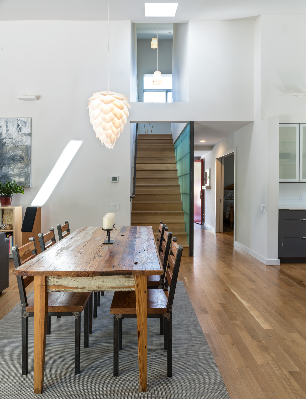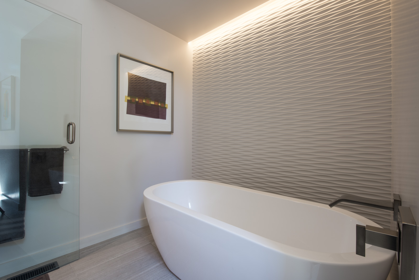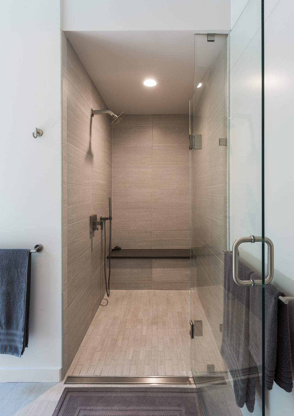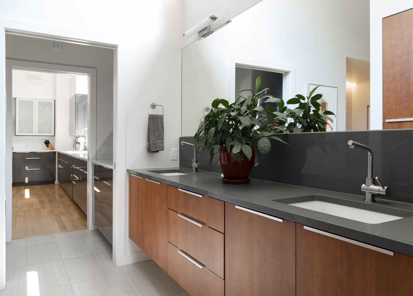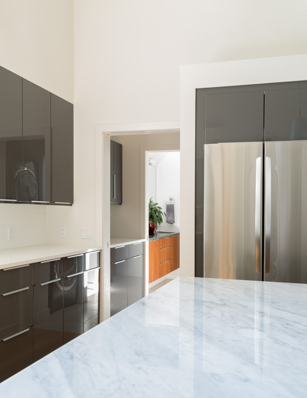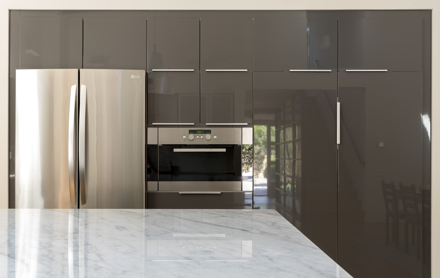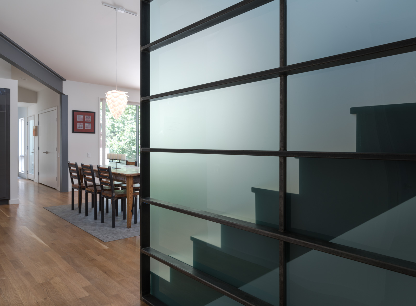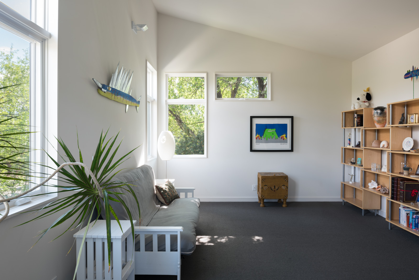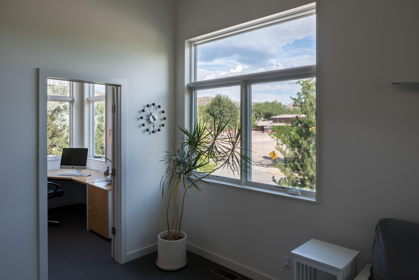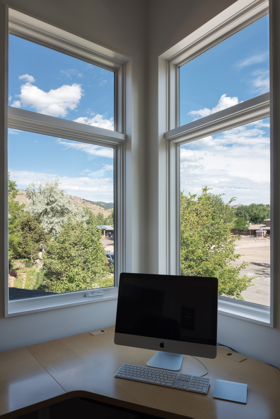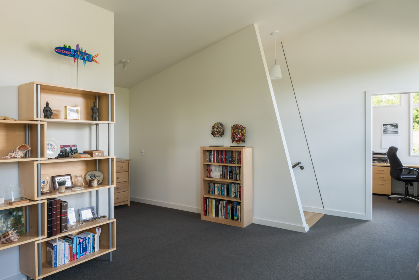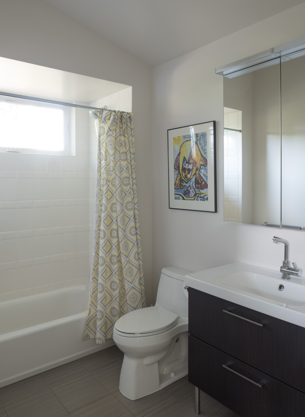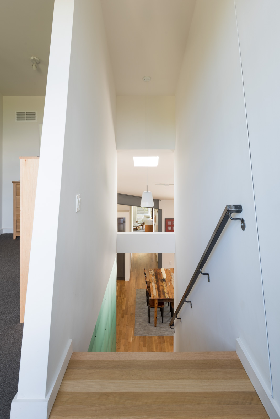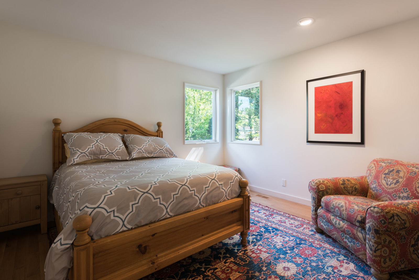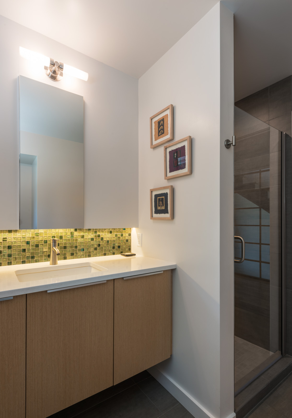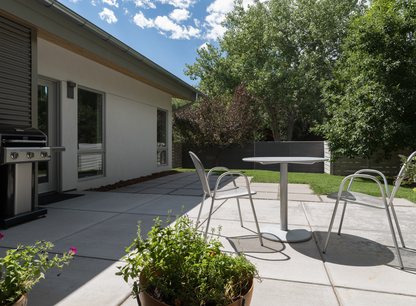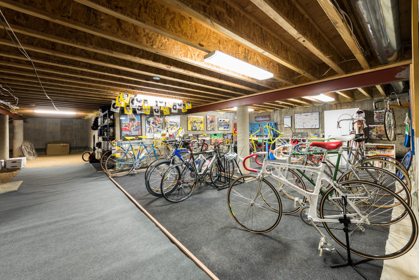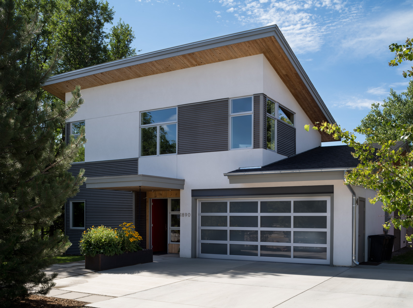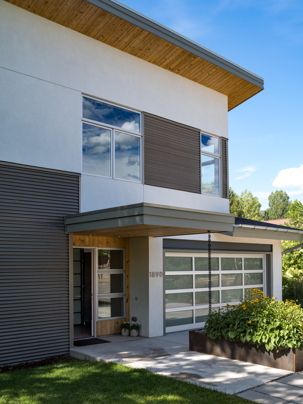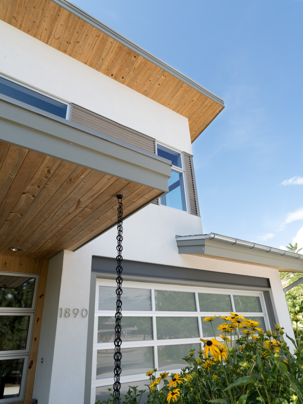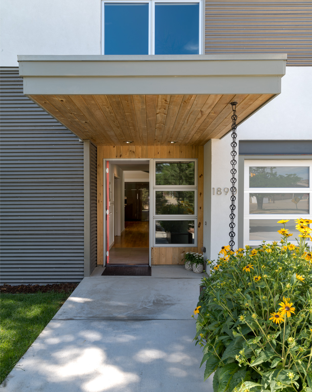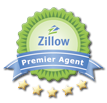1890 Sumac Ave. Boulder
Stylish Modern Home in North Boulder
$1,475,000 | September 2017
Designed and built in 2014 by award-winning architect David Barrett, this superbly crafted home on a 9000+ sf lot in the popular Lucky’s Market neighborhood is testimony to solid construction, well-designed flow and light-filled spaces, artfully conceived and executed, creating a home that lives bigger than the 2500+ sf would suggest. With lofty ceilings, an open floor plan and abundant windows, the home offers comfortable, easy, lock & leave living. All essential living spaces are on one level, including a stunning kitchen, open dining and living areas, along with a spacious master suite, guest suite and south facing courtyard patio that creates seamless indoor/outdoor living.
Before stepping foot in the front door, it becomes very clear that this not just any modern home. The attention to architectural detail is immediately evident in the hand crafted steel flower box gracing the entrance, the distinctive architectural lines and angles and the beautiful wood clad roof overhangs. The front door opens to a distinctive custom steel frame, inset with backlit plexiglass, that serves as the stair wall and houses a discreet door to the basement. The ample entry space also houses a custom built mud room closet and door to the spacious and handsomely appointed two car garage.
Entering into the main living space with light pouring in from all sides through well placed skylights and windows, affording maximum privacy, one feels instantly nestled, and at home. A spacious kitchen, boasting large central island and 3 walls of gleaming grey cabinetry and yards of Caesarstone countertops, is an inviting space for gathering and inspired cooking. Separated from the kitchen by an impressive steel beam and marked by modern chandelier lighting, is the dining space, which flows seamlessly to the living space. The focal point of the main living space is a custom-made, hand plastered gas fireplace surround with steel accent, that is truly a work of art. The wall of sliding glass doors to the south showcases the protected outdoor courtyard, an extension of the indoor living space that allows exposure to warming sun in winter and is shaded in the summer months by deciduous trees. The small yard is large enough to recreate in but small enough to easily maintain, with a lovely wood and steel fence completely encircling the back yard.
The master suite is likewise lofty, spacious and private, with well placed windows and a bed wall that divides the space to create an open walk-in closet area. The bed space connects to a sumptuous master bathroom, with handsome walnut hued Wedgewood cabinetry offset with dark grey Caesarstone countertops. An adjoining “wet” room, with floating soaking tub and large glass and neutral toned tiled shower, is highlighted by an artfully lit Ann Sacks tile wall that has the look of a floor to ceiling abstract painting and adds an extraordinarily beautiful element to this tasteful space.
Adjoining the master suite, en route back to the kitchen, is the laundry room, situated in a convenient location and made separate from either kitchen or master suite with pocket doors on both sides.
On the northeast end of the main level, is a second main level en suite bedroom, conceived as a welcoming guest space. It can also serve as a home office, den or secondary master suite.
The wood clad staircase to the upper level is architecturally impressive, flanked on one side by the backlit steel and plexiglass wall and highlighted by distinctive diagonal lines at the opening to the upstairs gathering space. This lofty, open room, with views of the nearby Foothills, is infinitely flexible. With the addition of two walls, door and closet, it could easily be converted to a 2nd upstairs bedroom, sharing the well appointed bathroom on this level. In its present open state, this space has many uses, including meditation/yoga space, office/work space, library, den, lounge, as well as kids/teen playroom or homework space. The adjoining bedroom, currently furnished as an office, with a perfectly sited desk superbly placed below the distinctive corner window taking in expansive views, is currently the 3rd dedicated bedroom space in the home.
The flooring throughout the home is comprised of a tasteful, clean palette of wide planks of beautiful white oak in the main living spaces, stairs and guest bedroom, eco-friendly grey hued carpet in the master bedroom and upper level and large rectangular porcelain tile in the bathrooms.
The home was built with a focus on eco-friendly construction and finishes, with energy efficient systems. Each year, the Colorado Green Home Tour showcases homes that offer “the latest and greatest in energy-efficiency, green building and solar design”. In 2015, shortly after the home was finished, 1890 Sumac was one of the 8 homes featured on the Colorado Green Homes Tour. http://www.bouldergreenhometour.org/2015-homes/
What makes this home so remarkable, beyond its impressive architectural elements, quality construction and artisan design elements, is that it is as appealing to empty nesters or young professional couples as it is for families looking for a relatively small home with a light-filled, expansive feel. The main floor living spaces and bedrooms are perfect for empty nesters looking for “next stage living” where they can avoid stairs, yet have inspiring spaces for entertaining, guests and work/hobbies. And the size and layout also appeals to young couples and modern families who are looking for a quality home that is not excessively large but can adapt to the changing needs of families, as children are born and grow up.
The basement in this home was originally designed as storage space but has since been partially finished to answer the current owner’s hobby interests. The 20 x 20 ft workshop area has been finished with 3/4 inch marine grade plywood flooring laid over the pea gravel, topped with padded carpet tiles. With high output fluorescent lighting fixtures and three shelving units, it makes for a terrific workshop or craft room. One can easily see this space converted to serve the needs of kids, teens or another type of hobby.
The garage has likewise been outfitted to serve the current owner’s needs and the result is cushy flooring of Swisstrax tiles in a custom design and Craftsman wall-mounted hangers and hooks for lawn equipment and a pegboard for tools. The outdoor keypad added to the garage door makes for keyless entry to the garage and home without the use of a remote. The importance of this small, convenient detail becomes abundantly evident when one considers the extraordinary lifestyle that this location offers. This is a neighborhood where one can leave the car at home and walk or bike everywhere!
Once a rural area, this neighborhood was developed around walking paths and nearby Wonderland Lake, offering the ultimate Boulder lifestyle, where one can easy walk or bike to nearby shops, restaurants and acres of open space and trail. Wonderland Lake, a nature preserve a few blocks west, offers bucolic walking trails, bird watching, fishing and ice skating when the lake freezes over. The Lucky’s Market area is a few blocks southwest, via quiet neighborhood streets and hidden bike trails. Lucky’s Market is an independently owned supermarket with organic and locally sourced foods, and is surrounded by a variety of shops, cafes and restaurants, including Lucky’s Bakehouse, the best bakery in town, and China Gourmet, offering yummy Chinese food to take out or eat in, plus Logan’s, a popular coffee stop, and Dagabi Cucina, with tasty tapas and brick oven delights, not to mention a liquor store, yoga studio and Nomad Theater featuring local productions. Downtown Pearl Street is 3 miles away – an easy bike ride or take the SKIP bus that runs along Broadway every 8 – 10 minutes. This neighborhood is also walking/biking distance to many local public and private schools and pre-schools, including Shining Mountain Waldorf and Jarrow Montessori. Crestview Elementary, the public elementary school is directly across the street, offering adjoining parks and playground space, with Centennial Middle School a few blocks to the southeast, offering state-of-the-art track and field, tennis courts and other amenities. Preschools abound in the neighborhood, including Boulder Waldorf Kindergarten, a block away, with TARA, an esteemed high school for the performing arts, located directly across the street.
Regardless of one’s unique Boulder lifestyle, this is a home that will appeal to all looking for ease, comfort and style.

