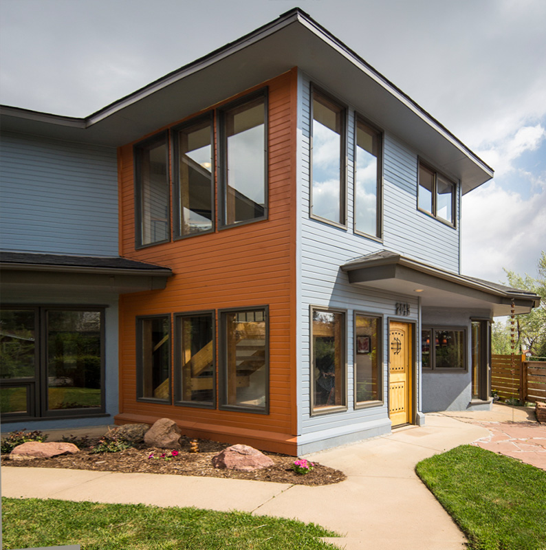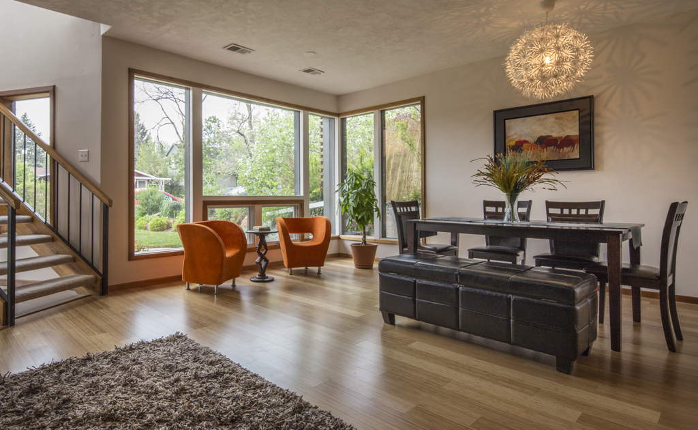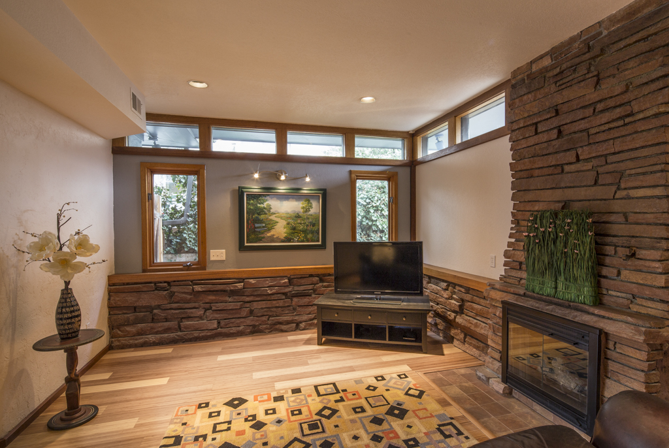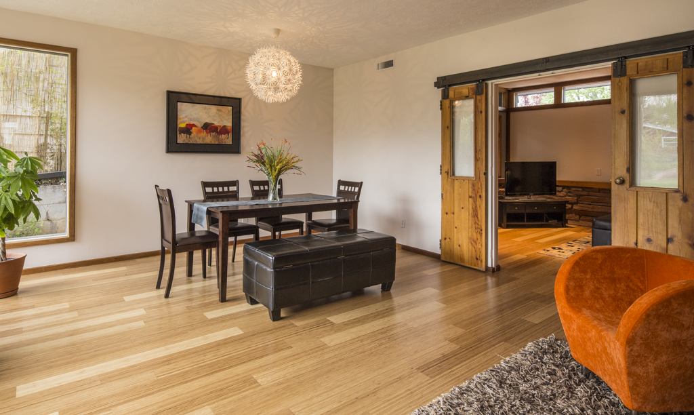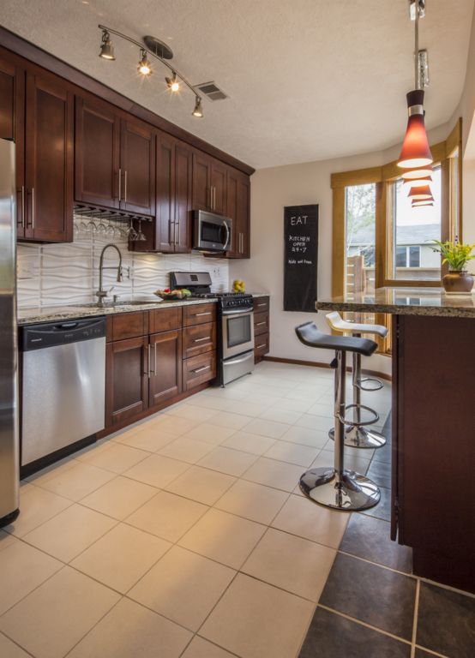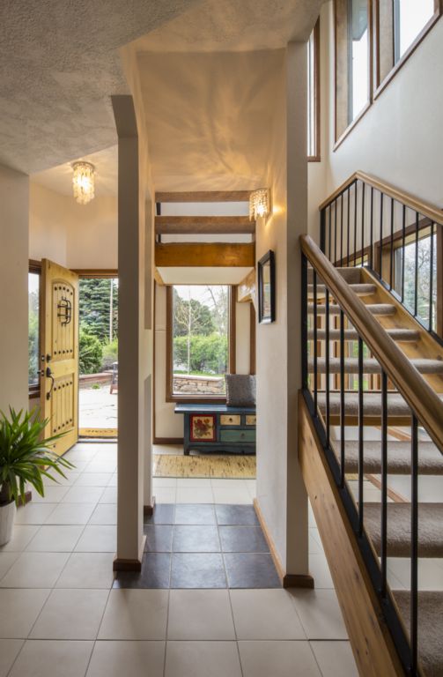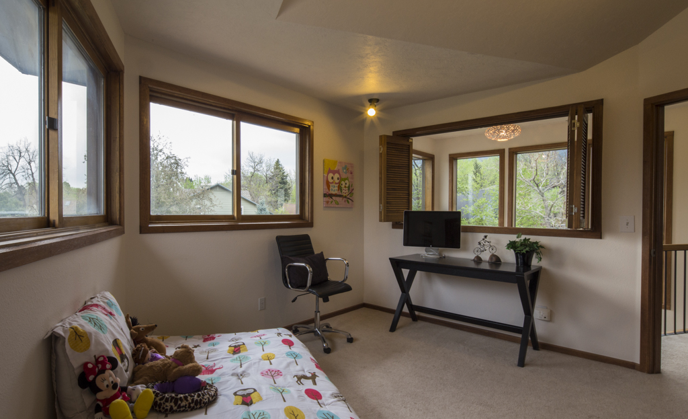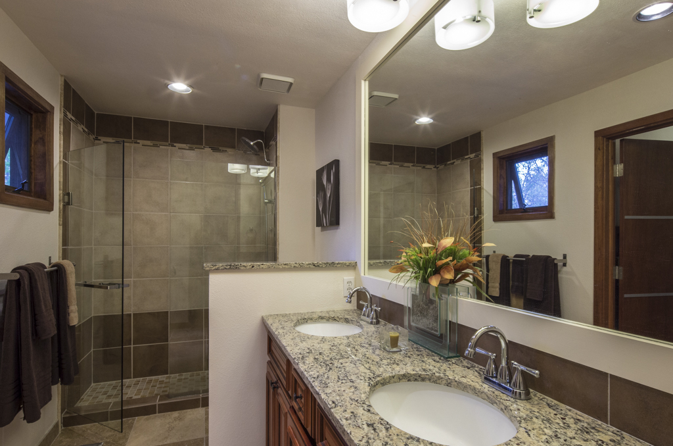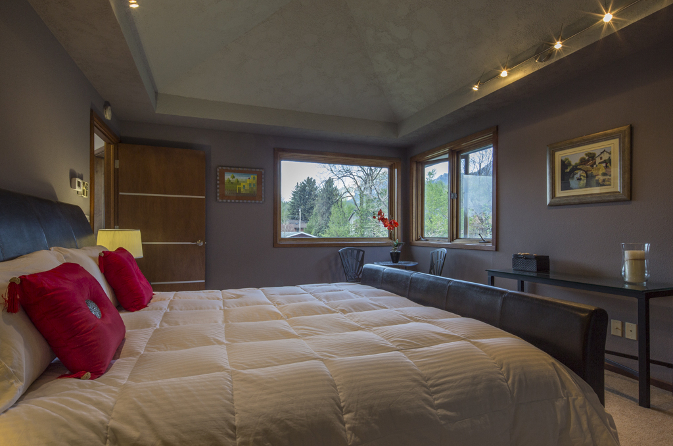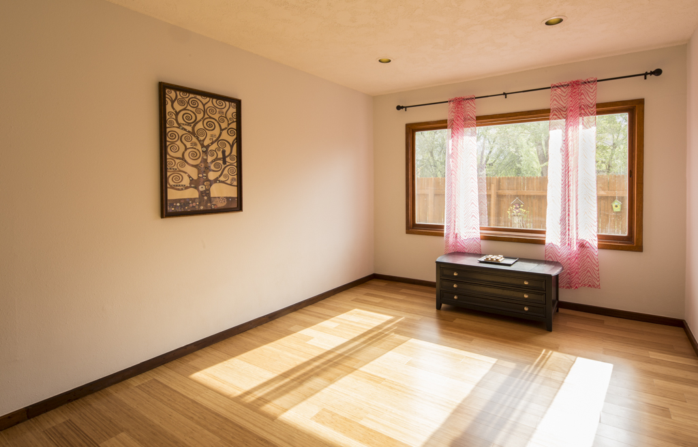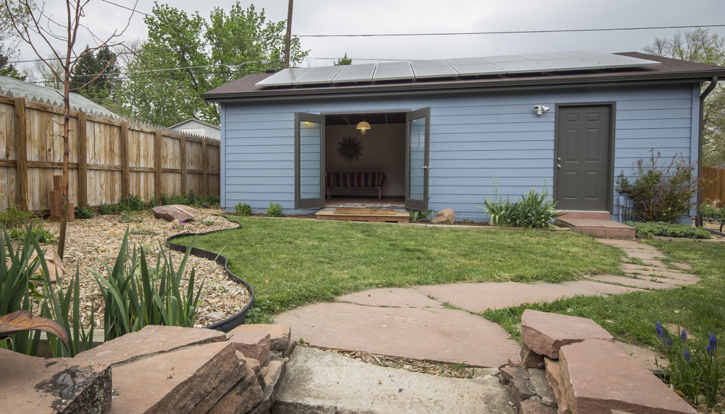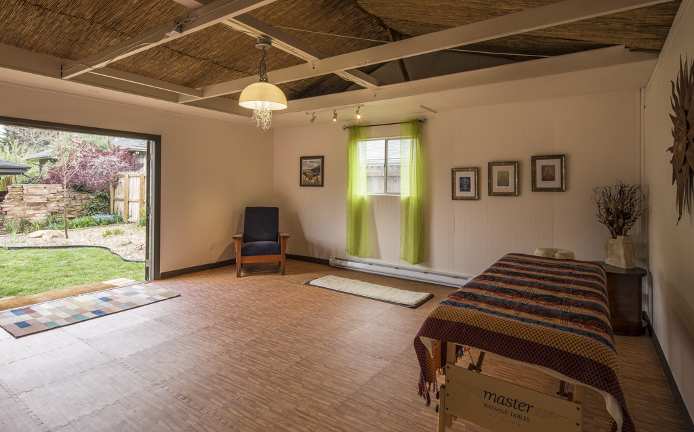2043 Mariposa Ave. Boulder
Light-filled lower Chautauqua home
$922,740 | June 2014
Imagine easy living in this light-filled lower Chautauqua home. With stunning views of the Flatirons across the lush, private yard and gardens, this home is a sanctuary of style and comfort in a peaceful location, blocks to open space trails, shops, restaurants and the cultural and recreational amenities of nearby Chautauqua Park and CU.
The open floor plan provides a feeling of generous space and the outdoors in every room, thanks to abundant windows and south-facing light. A well-located mud room off the charming wood-crafted front door, provides a glimpse of a few of the unique architectural and natural elements of this home: mid-century modern flagstone wall housing a wood-burning fireplace, airy floating stairs, recently remodeled kitchen and cozy family room, set apart by reclaimed wood barn doors.
Year Built : 1950/1975
Renovation : 2012 & 2013
Total Finished : 2567(all above grade) sq. ft. + 400 sq. ft. studio
1 car garage
Lot : 6,800 sq. ft.
On the main floor are two spacious bedrooms or offices, facing the eastern rising sun. A tastefully remodeled shared bath of white and glass tile also serves as the powder room. Upstairs are two additional bedrooms, both en suite, and both with striking Flatiron views. In addition to the view, the master bedroom features vaulted ceilings, walk-in closet and extra storage space. The master bath showcases neutral tones in a large shower with euro glass doors, dual showerheads and double vanity of rich walnut and grey/black granite. Adjoining the bath is a walk-in closet and additional storage. The master bath showcases neutral tones in a large shower with euro glass doors, dual showerheads and double vanity of rich walnut and grey/black granite. Adjoining the bath is a walk-in closet. The second bedroom has windows on 3 sides and a lovely bathroom of pale neutral and white porcelain offset with tumbled stone.
The new kitchen is encircled by windows and light, with a breakfast bar of grey toned granite along the southern windows, looking out to the front patio and gardens – the tall hedge along the street provides a lush natural border creating privacy. The flagstone patio in the front offers a wonderful spot to entertain and share stories with neighbors and friends, sitting along the built-in flagstone bench around a wood fire.
The entire home deftly blends mid century modern elements with more current modern features. In the kitchen, contemporary cherry cabinets, granite countertops, new stainless steel appliances and designer lighting are offset by the artistry of the distinctive white wave patterned backsplash, made of modern recycled materials. The cozy family room continues the restrained and charming use of mid-century flagstone to create a half wall on two sides inset with a gas fireplace. The main floor bathroom features reclaimed original mid-century wood cabinetry, with neutral toned granite countertop and double sink – the glittering crystal wall chandelier and rain forest style glass fixtures add a more contemporary modern touch. The row of natural wood framed windows along the ceilings in several of the rooms is another nod to mid-century influences, and bring in great natural light while maintaining privacy.
The combination of mid-century modern style and 21st century function is also evident in the eco-friendly, sustainable features and finishes of the home. The original design of the home in 1950 and the second floor addition in 1975 both focused on passive solar for energy-efficiency. The two recently installed 94% efficient furnaces (one for each floor) and the 3kW photovoltaic system take this efficiency to another level. The PV system, which is fully owned and not leased, makes for nearly net zero electric usage and a yearly refund check from Xcel. As attached energy bills show, whether its December or May, the electric meter ticks backward! The evaporative cooler, which is more efficient than air conditioning, has the added benefit of adding humidity to our dry mountain climate and the ability to open windows to take full advantage of cool mountain breezes. With a focus on using natural, sustainable and/or modern eco-friendly materials throughout, the floors were recently updated with engineered bamboo floor (chosen for its sustainability and strength) in the main living areas and the home is painted throughout.
The back flagstone patio is shaded and secluded, abutting green lawn and low-maintenance rock, flower and organic vegetable gardens. The property is framed by privacy fencing and a detached building (off the rear alley) housing a one-car garage or workshop PLUS a 400 sq ft heated studio, perfect for a playroom or work-out space, with large French doors and anti-fatigue eco-foam tile floor.
This neighborhood boasts many long time residents who understand the value of being so close to trails and open space, as well as the cultural and recreational amenities of nearby Chautauqua Park, including summer concerts and winter lectures and silent film series. For more information visit: www.chautauqua.com. And for dining, the Chautauqua Dining Hall is a great option for gourmet American fare, with other options, including Whole Foods, Noodles & Co, Brewing Company, and the best Indian buffet in town at Taj, at the Base-Mar Shopping Center, a few blocks to the east, and conveniently accessed by foot or bike via an underpass at the bottom of Mariposa Avenue. Downtown Pearl street is a short bike or bus ride–the Skip, Dash & RTD all use the Broadway and Baseline stop at the end of Mariposa. And for frequent travelers, be sure to take advantage of the convenience of wheeling your carry-on to the bus stop a few blocks down the street to catch the hourly airport bus to DIA.
Given the peace, beauty and convenience of this desirable location, the lovingly landscaped yard and outdoor spaces, the recent remodel and open, functional layout, not to mention the light, views and thoughtful “green” and energy efficient features, this property is an remarkable value.

