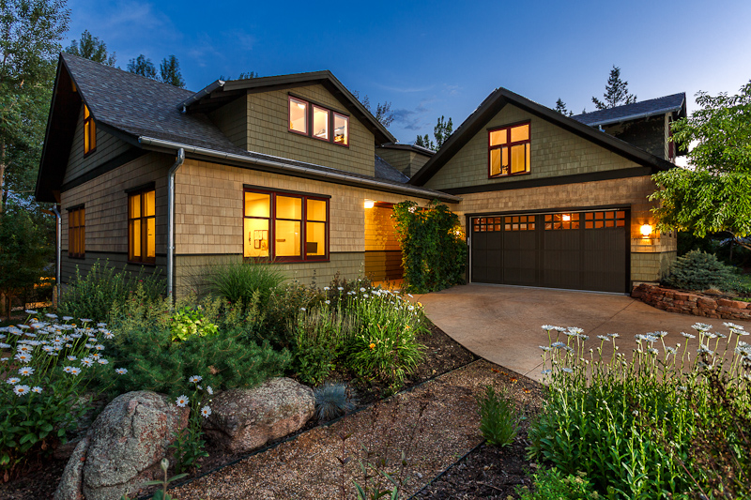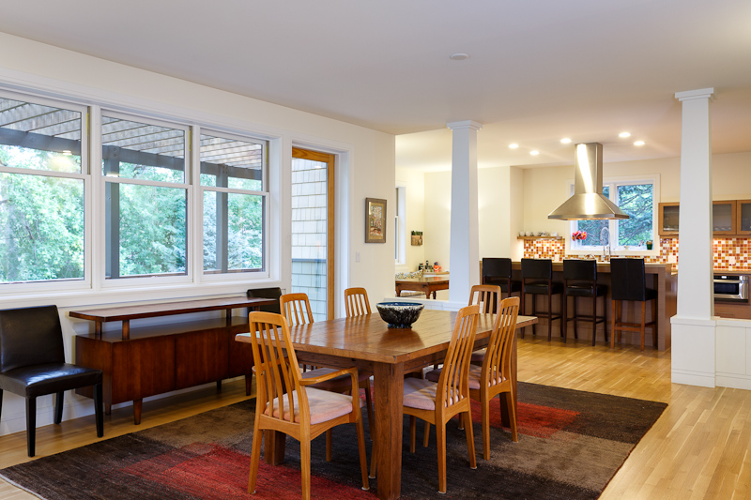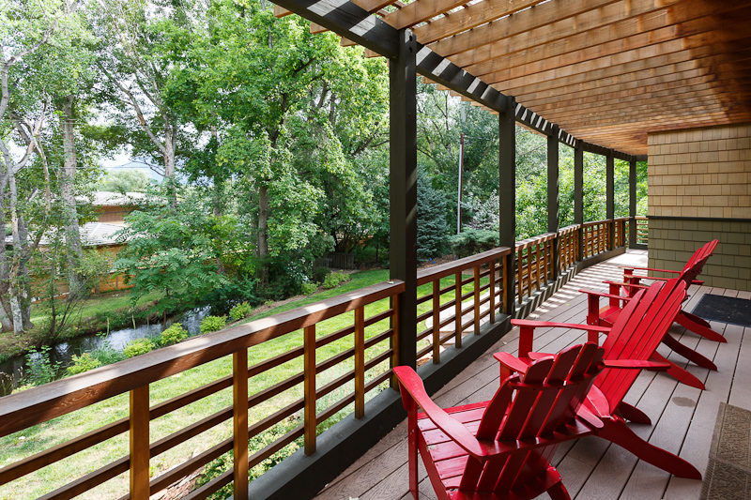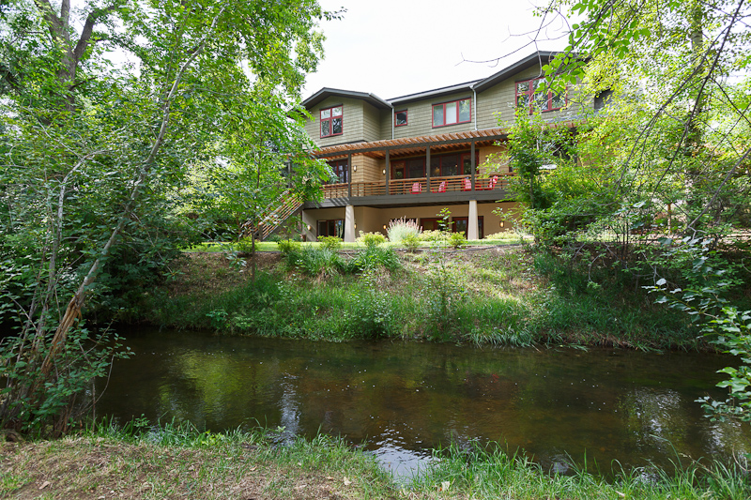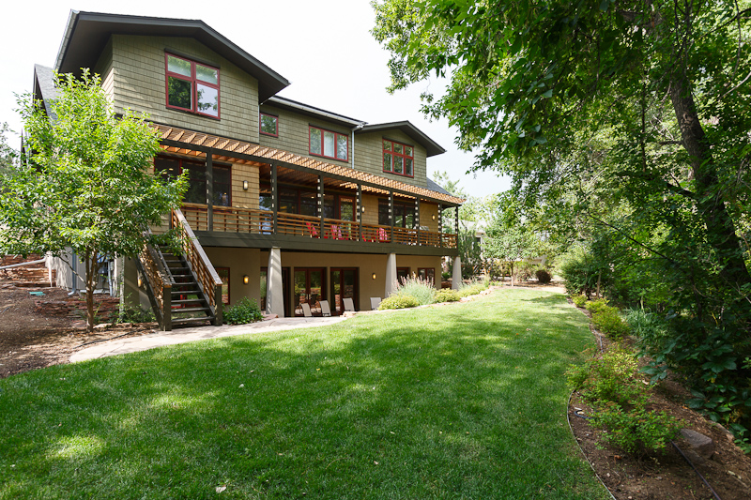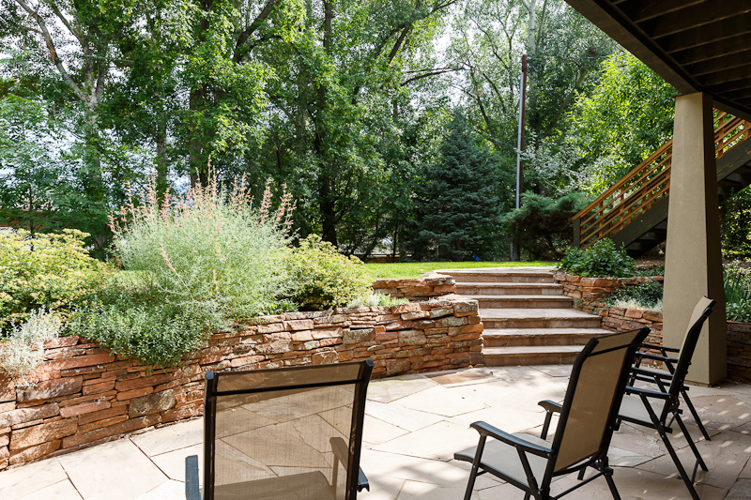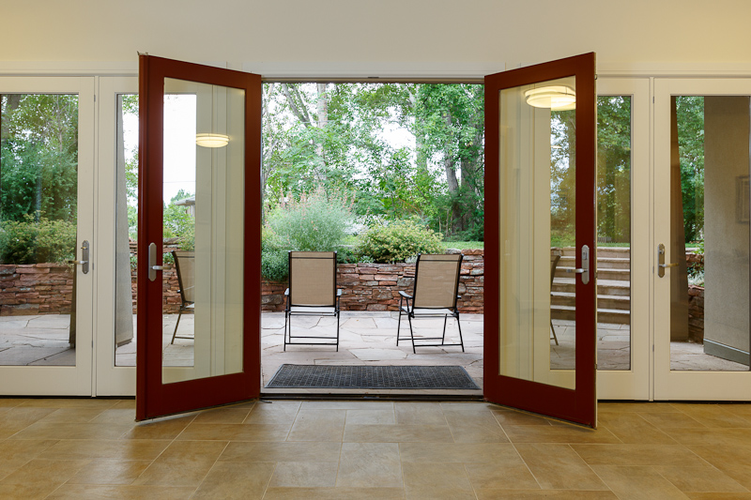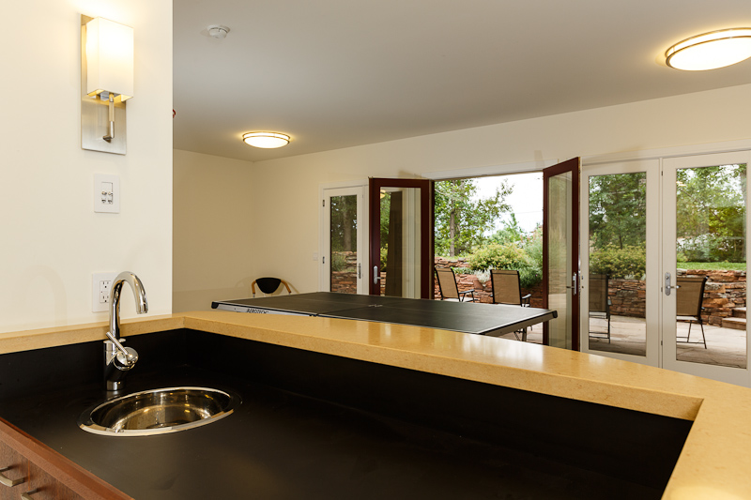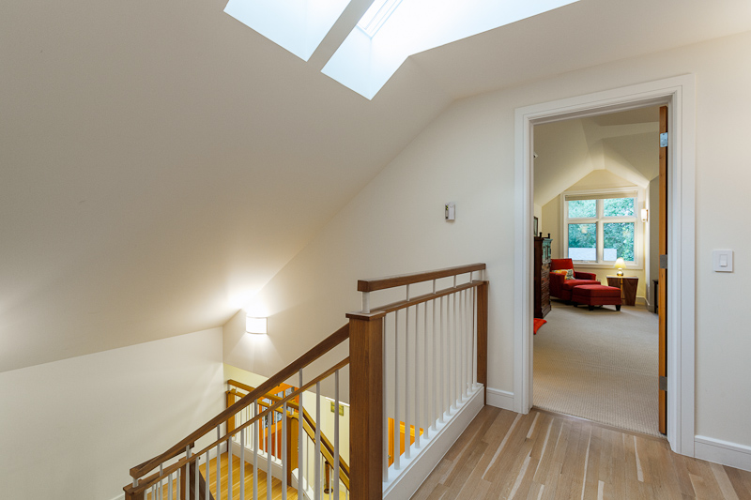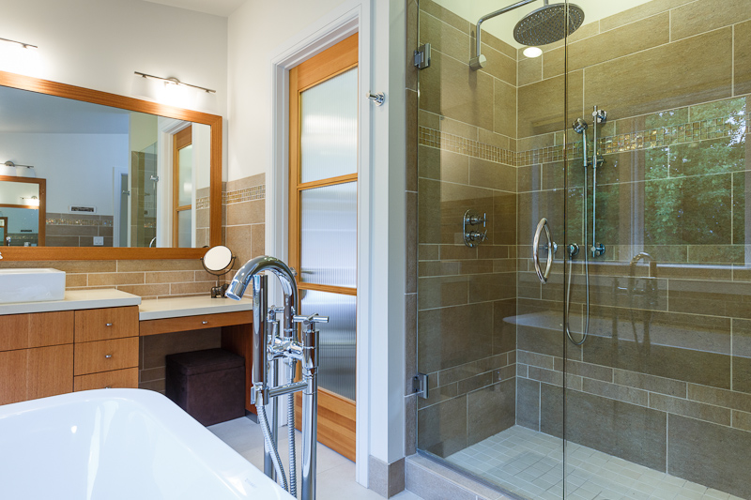Serene Sanctuary in Carolyn Heights
2070 Neher Rd.
$1,845,000 | February 2013
Imagine a property, walking distance to schools, shopping and downtown… yet a world apart. Down a country lane, offering glimpses of majestic mountains views through mature, sheltering trees, overlooking peaceful running water, the property at 2070 Neher Lane provides a serene sanctuary in a central and convenient North Boulder location, in the desirable Carolyn Heights neighborhood.
Designed by Jim Logan and built by Bob Hughes as a testament to sustainable, net zero living, the quality of the craftsmanship, high-end designer finishes and spacious open layout are evidence that one does not need to sacrifice luxury or style to be green.
This remarkable home is comfortable and luxurious while boasting state-of the-art energy efficiency, combining passive and active solar systems, designed to produce more energy than it consumes. Every feature was selected without compromising beauty, creating a home that is not only good for the planet, but also healthy for those living in it.
The open living room, dining room, family room and kitchen is entirely flanked on the south side by low-E Hurd windows and doors, allowing for abundant light in the winter months. In the summer months, the tall, mature trees and finely crafted wood trellis over the expansive south-facing deck create a sanctuary of soft light and privacy. The flowing ditch only adds to the atmosphere of calm and tranquility.
The style and design is clean, contemporary and timeless. The kitchen, designed by Studio 3 offers professional appliances, a large pantry, glass tile backsplash, Caesarstone countertops and a central bar-style island. The modern veneer cabinetry mimics the quarter and rift-sawn white oak used as flooring throughout the house. A custom-built banquette provides comfortable, casual seating for informal dining. The dining room is spacious and light, suitable for large family gatherings or small intimate dinner parties. It opens onto the large porch, a welcoming extension to the indoor living space.
The double-sided gas fireplace in between the dining and living room boasts a floating wall of soft white “quirk” detailed MDF, with a subtle saw cut that is repeated in the baseboard and window trim. The staircase is a stunning design feature in this home – not only is it a showcase of expert wood craftsmanship but also serves as a “solar chimney” for passive solar heating. Created by Palmer Woodworks, the tapered white balustrades combined with white oak banisters, offer a staircase that is unique, subtle and sophisticated.
Off the main living area, behind distinctive reeded French glass doors, is a spacious office, den or playroom, with soft northern and eastern light, offering an inspiring space for work, play or relaxing. The well-appointed mudroom, perfectly situated between back door, garage, and laundry room is ideal as the staging and organizational center for a busy family. Off the mudroom, a staircase leads to a 450+ sq ft studio above the garage. With vaulted ceilings and dormers of windows on three sides, this large, flexible space makes for a terrific home office.
The upstairs consists of a lovely master suite with walk-in closet that brings in abundant light through northern facing windows, while the master bath showcases the views of mountains to the South through the leaves of abundant tall trees.. The soaking tub and large tile shower sets off the double mahogany vanities and private toilet through reeded glass doors. Two other en suite bedrooms offer colorful tile work and painted vanities in the bath, for a clean yet whimsical look. With a combination of shaker doors, some fir with a beautiful patina, and the others painted white, the style throughout is one of quality and sophisticated style.
Looking out over nicely landscaped gardens and a green grassy lawn to the ditch beyond, the walk out lower level offers terrific space for fun and recreation. A wall of French doors opens to a stone patio that again serves to bring the indoors out. The distinctive “quirk” pattern is repeated in the custom mahogany wood bar. An elegant guest suite offers a luxury appointed bath with a huge soaking tub, handsome porcelain tile, mahogany clad vanity and a privacy wall of reeded glass and mahogany. Another bedroom and bathroom and an impressive mechanical room complete the lower level.
Set on a large lot with Silver Lake Ditch running through it, this remarkable property offers uncompromised luxury living with impeccable designer finishes in a one-of-a-kind Boulder location, created with the intention of having a positive Earth impact. Welcome home.

