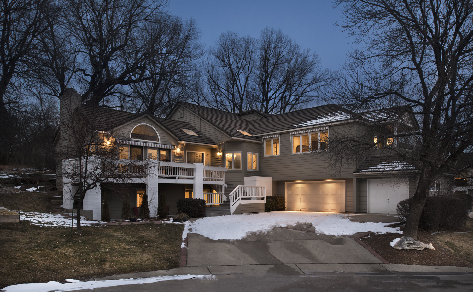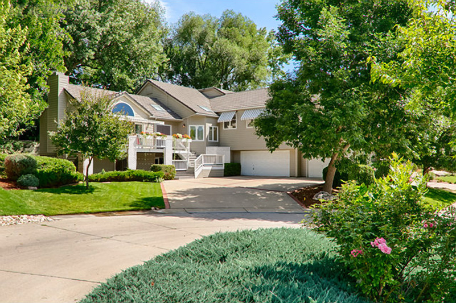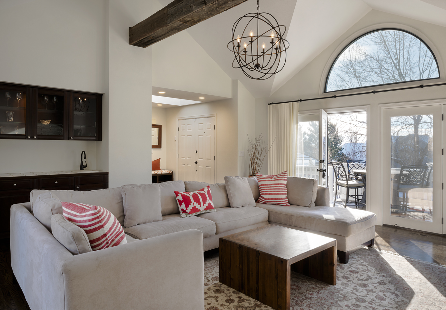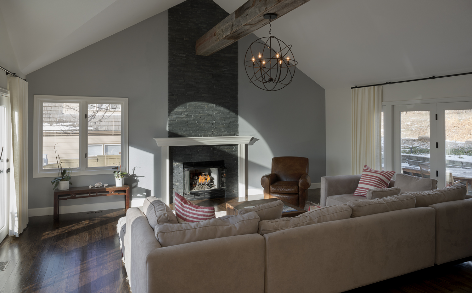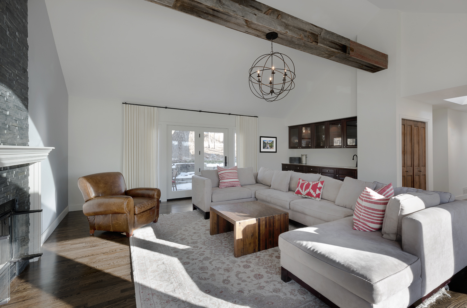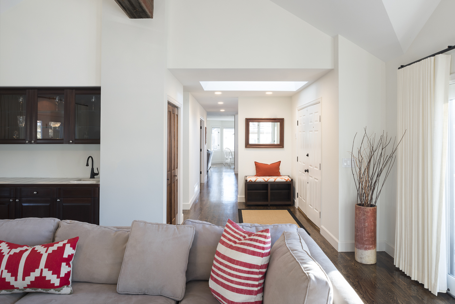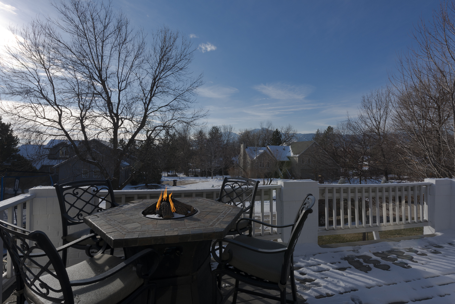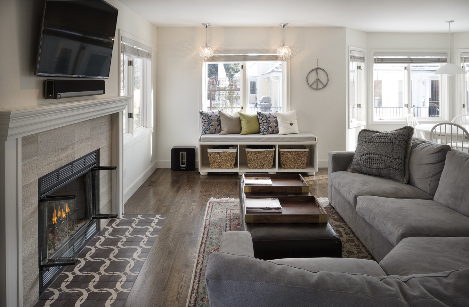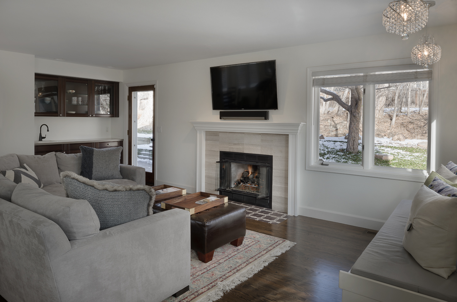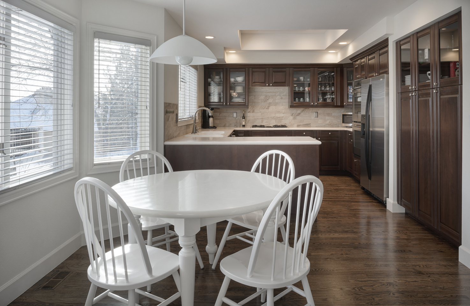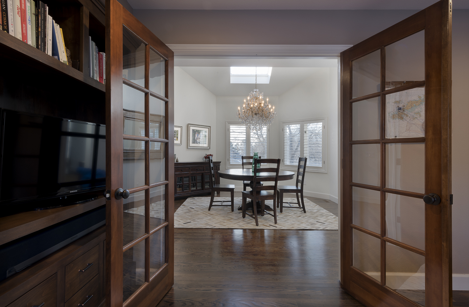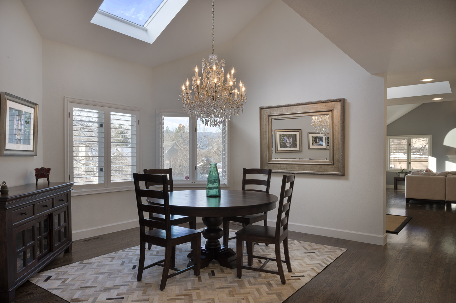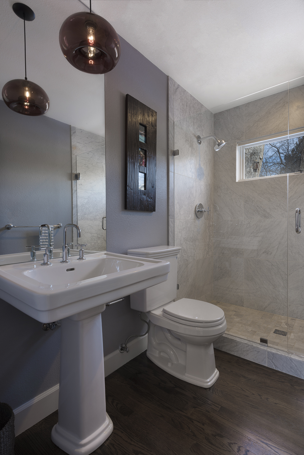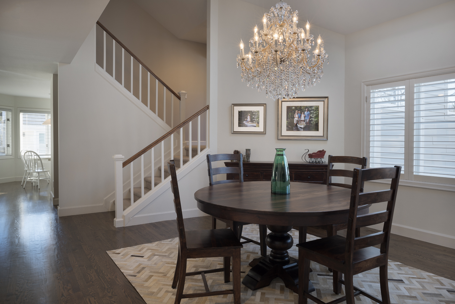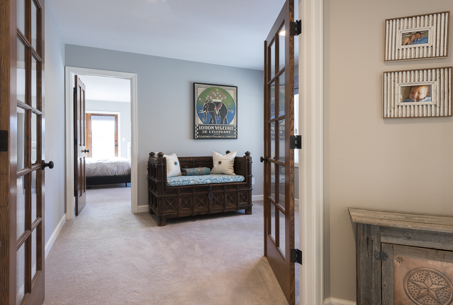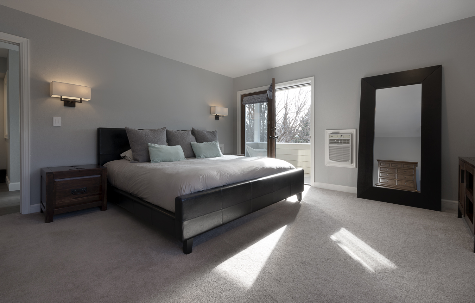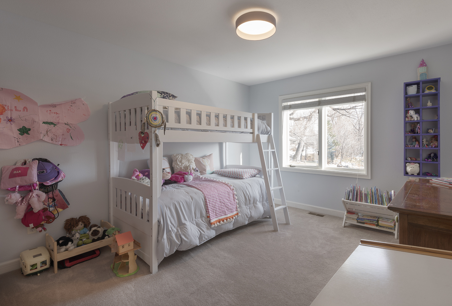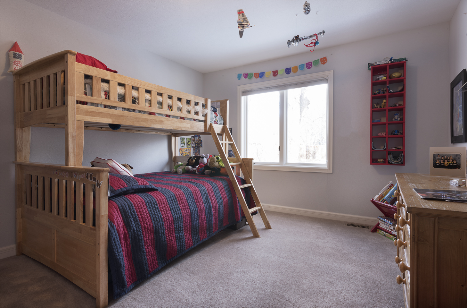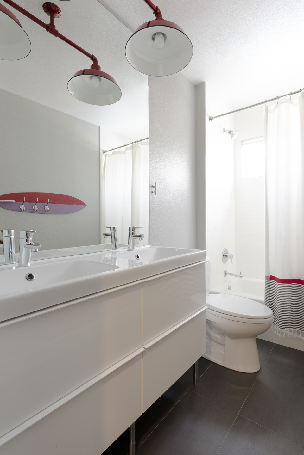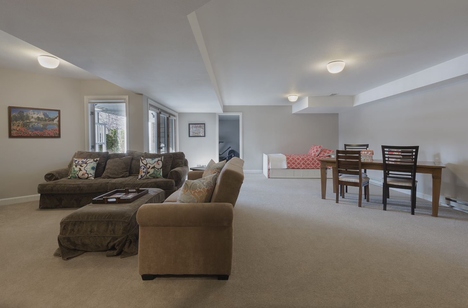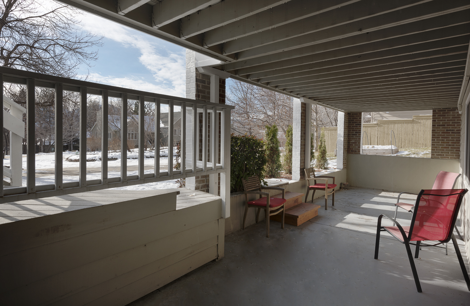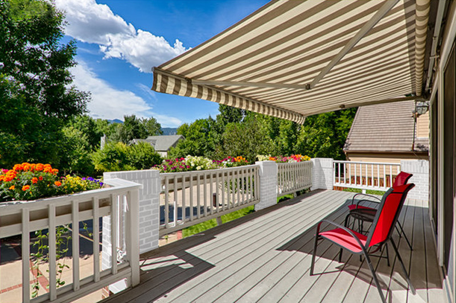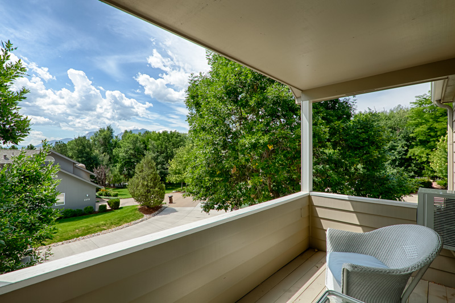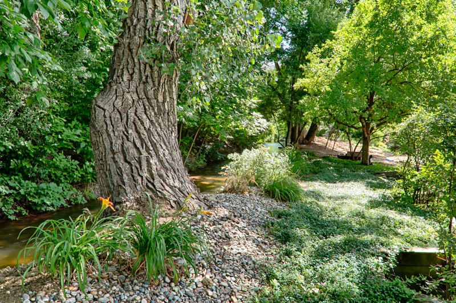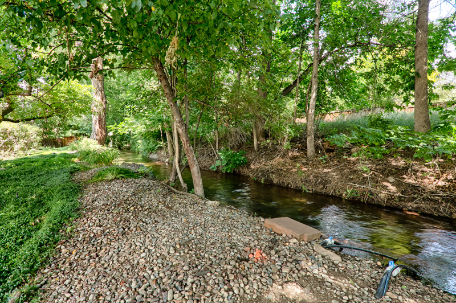2363 Keller Farm Drive
Stylish Remodel with Great Layout and Views
$1,890,000 | April 2016
Set on a 1/4+ acre lot on a quiet cul-de-sac abutting Carolyn Heights, this beautiful light-filled home boasts a terrific layout and stylish remodel, with views.
The open main floor showcases an open living room with large glass doors accessing a South facing deck and another set of glass doors accessing the sheltered North facing patio, both which serve as extensions of the living space, providing great flow for entertaining and indoor/outdoor living. The living room is accented by a stunning reclaimed timber beam and distinctive orb chandelier, gas fireplace of stacked dark grey stone, and understated bar area. The front deck and living room offers great views of the Foothills. The rear patio abuts the Farmer’s ditch on the property, providing the peaceful sound of flowing water from Spring to Fall.
5 beds | 4 baths
5,244 sq ft
.27 acres
The sky-lit guest entry off the front door is welcoming, opening to the living room to the West and dining area to the East, with a tastefully remodeled ¾ bathroom, off the current study, serving as powder room and guest bathroom. The dining area, with stunning central Crystal chandelier, offers a bank of custom shuttered windows with views to the Southwest. Beyond the dining area is an inviting family room, with built-in window seat, gas fireplace, and Cherry wood clad kitchen, all in a lovely palette of white and neutral tones of off-white stone set against dark wood. The eat-in kitchen table is placed in a bay of East facing windows, capturing the morning sun. A glass door to the North, off the bar/game storage area, provides access to the expansive rear patio that extends from the living room.
The luxurious master suite is located a half-flight of stairs from the main level, facing South and West, offering sweeping Foothills views and French doors to a private South facing covered balcony. The master bathroom has been recently remodeled in a palette of soothing and sophisticated grey, brown and white tones, offering a large soaking tub, separate glass-enclosed steam shower, heated floors, toilet room and large double vanity.
The master suite is in a prime location, en route to the 3 bedrooms on the upper level, offering a rare combination of proximity and privacy. The three upstairs bedrooms are well proportioned and light-filled, with large windows facing East and/or North over the back yard trees and the pleasant sounds of the running ditch. The bedrooms share a recently remodeled bathroom clad in clean, white tones with red accents, offering double vanity and shower/tub combo.
Off the kitchen/family room area are stairs that lead to the laundry room, 3-car garage and huge walk out lower level. The walk out lower level with separate entrance has been successfully rented on AirBNB.
It offers a large living area with bank of windows and glass doors to a covered South facing desk (with views), abutting another smaller living area, currently set up as a gym, with kitchenette, adjoining a bedroom with a full bath. Also on the lower level is a huge storage area with built-in shelves and wine cellar. The 750 sq. ft. attached garage is a great bonus, with plenty of room for cars, gear and a workshop, offering handy cabinets and shelves along the perimeter. The laundry room is conveniently located near the stairs, accessing the lower level, garage and kitchen.
The outdoor areas of this property are varied, inviting and practical, ranging from the cement pad in front of the garage that serves as the perfect spot for a basketball court, to the quiet cul-de-sac, with central landscaped island, ideal for learning how to ride a bike. The front deck with a new retractable awning offers plenty of room for year round lounging and play, thanks to the warm Southern exposure. The covered lower patio, also South-facing, offers a good spot for Ping-Pong and other games in a sheltered, shaded setting. The rear patio to the North, offers shade and shelter, along with the bucolic setting provided by the running water of the ditch and the wild nature of the land and trees beyond the ditch. The property is being sold with ditch rights, used for irrigation.
All in all, a rare offering combining land, views, light-filled spaces, functional layout and stylish remodel in a quiet, yet convenient location, walking/biking distance to shops, schools, parks and downtown Boulder.

