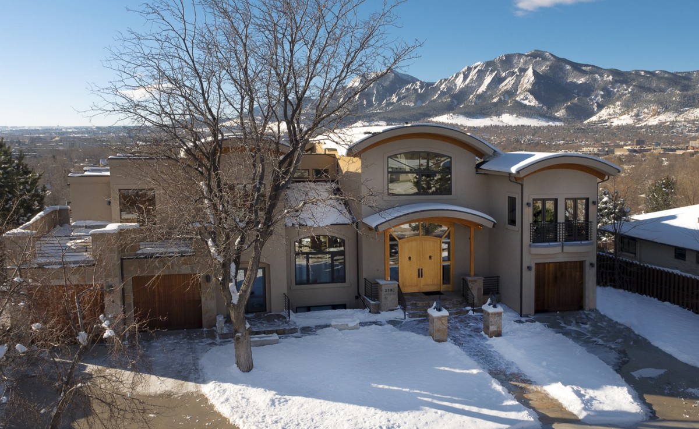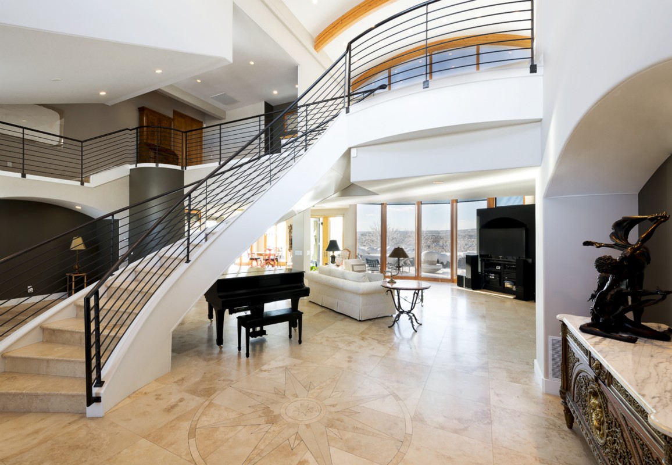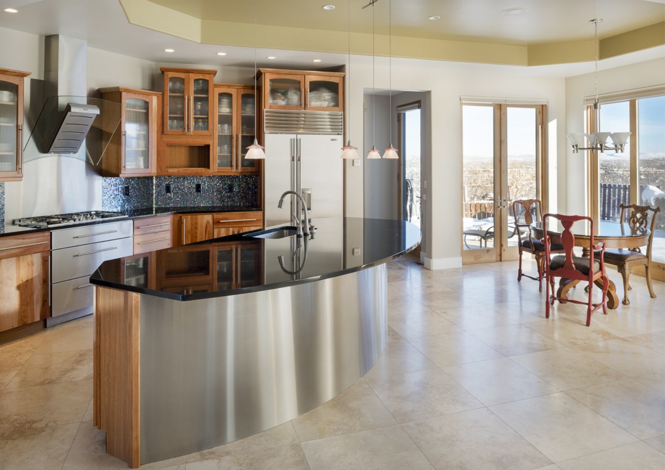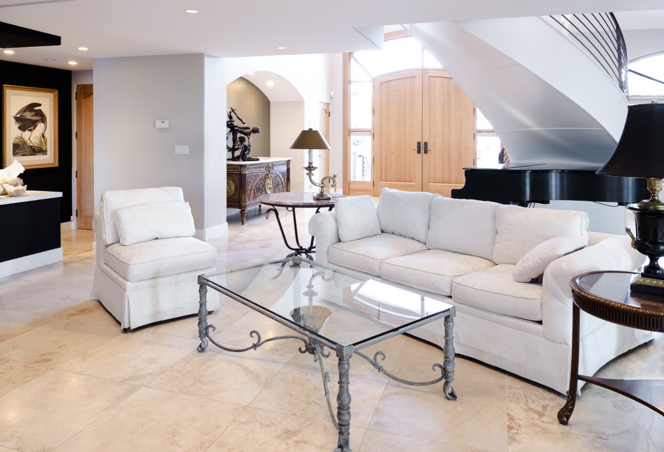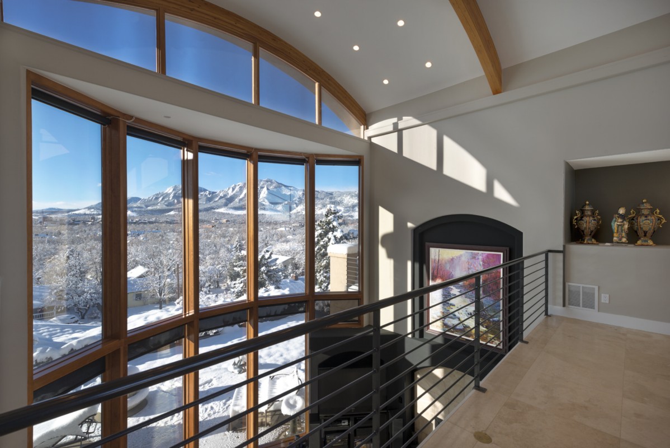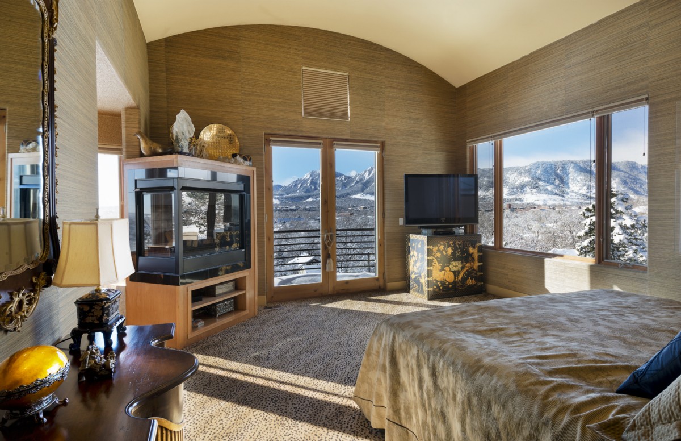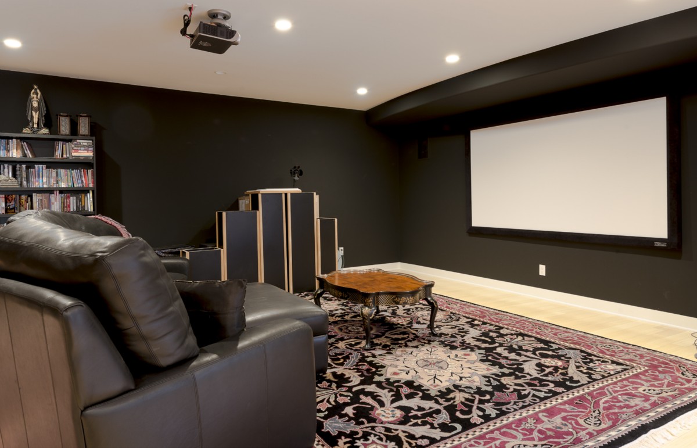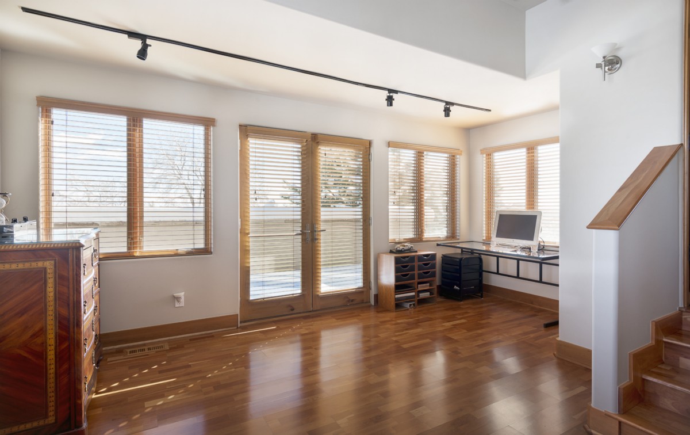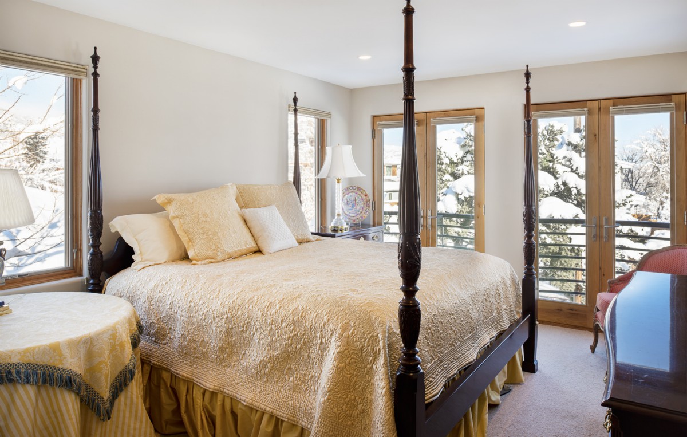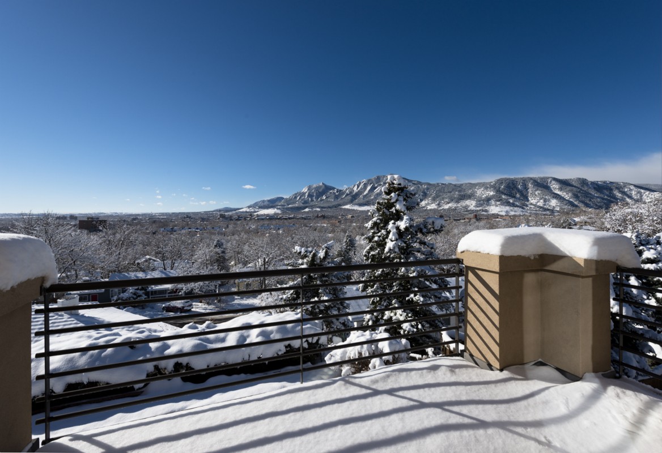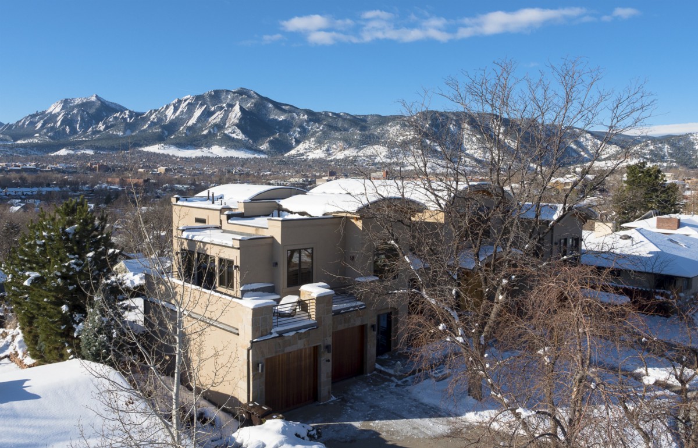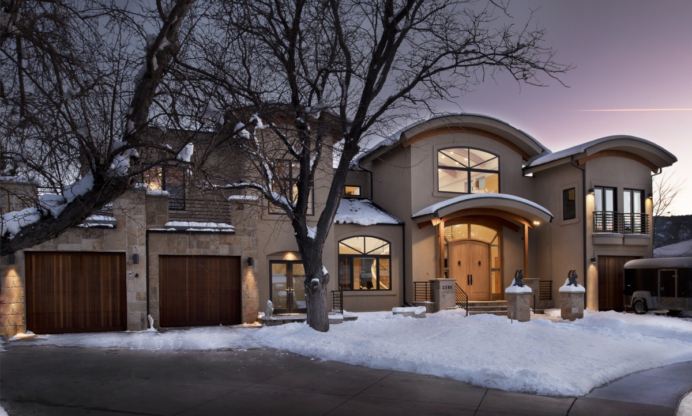2380 Balsam Ave. Boulder
The BEST views in Boulder
$3,465,000 | March 2015
Offering the most stunning, panoramic and inspiring views in all of Boulder, 2380 Balsam is in a league of its own. Set on a wide, private, south facing ¼ acre lot in Hillcrest/Panorama Heights, one of the most coveted neighborhoods in downtown Boulder, this iconic home offers 6000+ square ft of finished living space, including a comfortable open floor plan with main floor study, four en suite bedrooms upstairs, and a large rec room and additional bed/bath in the basement. Three attached garage bays offer more than 900 square ft. of heated space.
Quick Specs
Total Sq. Feet: 8,706
Finished Sq. Feet: 5,836
Lot Size: 1/2 acre
Bedrooms: 5 | Baths: 5
Design Features
Eat-in Kitchen, Separate Dining Room, Cathedral/Vaulted Ceilings, Open Floor Plan, Pantry, Walk-in Closet, Loft, Wet Bar, Wood Floors, Kitchen Island, Two Master Suites, Steam Shower
Green Features
Solar Photovoltaic System, High Efficiency Furnace, solar chimney, Xeriscape landscaping
Rare are the downtown properties that offer magnificent views of the Flatirons. This property not only offers jaw-dropping views, the property is designed and built to take advantage of views from every room. And the sense of privacy is sublime, as 2380 Balsam sits 8′ above the neighboring property below on a relatively level lot with access to the outdoors from the main level, rather than from a lower level as with most hillside properties.
The entry to the home features a double height great room with 30′ vault and floor to ceiling picture windows. The kitchen and eat in nook is surrounded by windows and doors leading out to the expanse of south facing patio, lawn and gardens, offering outstanding indoor/outdoor living. Clad in contemporary cherry wood cabinetry, stainless steel accents and stocked with top end Miele appliances and a large Sub Zero refrigerator, the gourmet kitchen is a cozy gathering place, open to the great room and living room. En route to the heated oversized 2 car garage (one of two) is a pantry, large laundry room with views and back stairs to the upper level. On the west end of the main level is a study/office with French doors to the south facing lawn. The study could easily be converted to convenient main floor guest quarters with adjoining bath and a second oversized 1 car garage.
A sweeping custom steel and stone staircase to the upper level opens onto a bridge landing that suspends over the main living area and from which the views are stellar – like standing on a ridge top outdoors! To the east is a magnificent master suite with windows and balcony offering sweeping views in all directions. The current owners have removed the soaking tub, however, the hook-ups, (directly below a large, discreetly placed picture window) exist for the easy installation of a new tub. A large shower and huge walk-in closet complete this master suite. Another en suite bedroom with wrap around deck is directly adjacent to the master suite, and has a separate entrance off the back staircase. This large room also houses a small kitchenette, making it perfect as an at home office, nursery or workout room.
The West wing of the upper level is comprised of two well-appointed en suite bedrooms, each with a walk-in closet, balcony and lots of windows showcasing great views and abundant light.
The entire house is drenched in sunlight. Even the basement level has oversized egress windows. The dug out window area in the basement bedroom is so large it serves as a small planting garden. The lower level offers great space for family rec room or theater, with plenty of storage and two bathrooms, one a powder room for the main living area and the other as part of the large en suite bedroom.
This home has radiant floor heat throughout – even the garages are heated. In addition, there is a back-up furnace and central air conditioning. The entire home is also fully wired for sound and all your technology needs.
The location in Panorama Heights was once one of Boulder’s best kept secrets but has since been discovered by Buyers who treasure the views, privacy and lack of traffic, while offering the convenience of being a few short blocks to restaurants and shops on Pearl St and the Ideal Market. Also nearby, is the local elementary school, Whittier Elementary, a beautiful historic building offering an International Baccalaureate program.. Casey Middle School, a few blocks West and recently remodeled and expanded, was awarded the distinction of being the first LEEDS Platinum design (the highest designation in Green building) in Colorado.
Although many would value the downtown location and the rarity of the large, private lot and spectacular views, also of significant value is the fact that a house of this size could not built under current Boulder regulations. Although the property is recently constructed, a Buyer may choose to change it stylistically, knowing that to re-create this size home anywhere in Boulder, would require a 1 acre lot.

