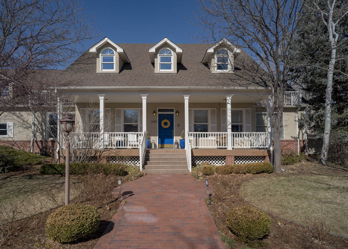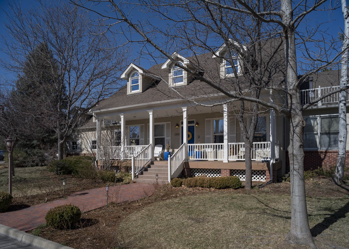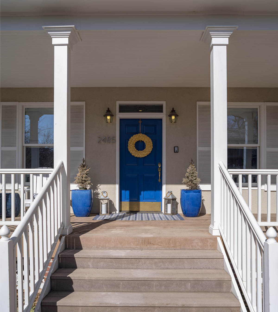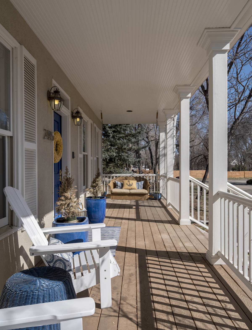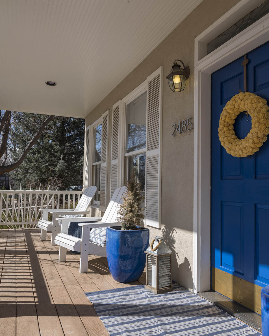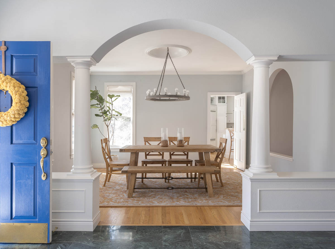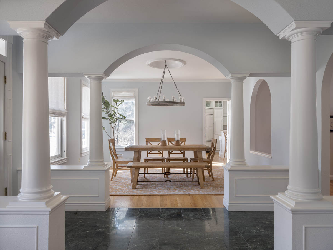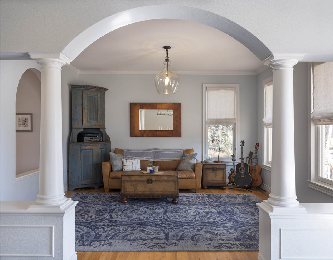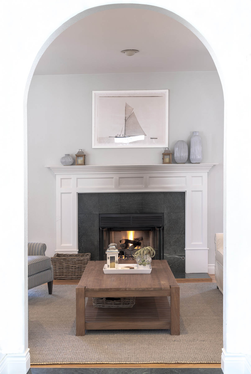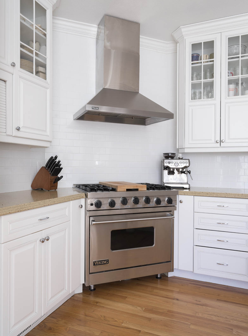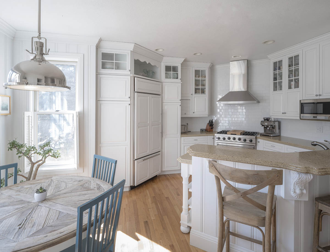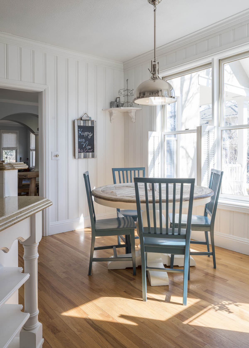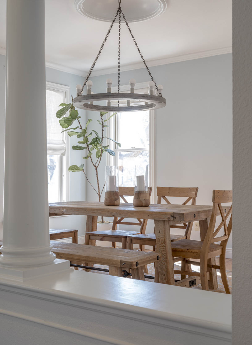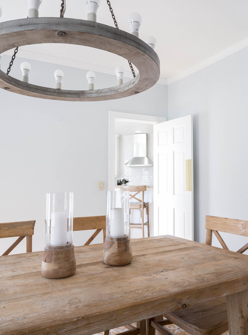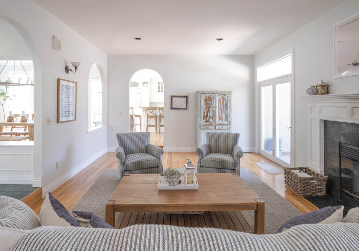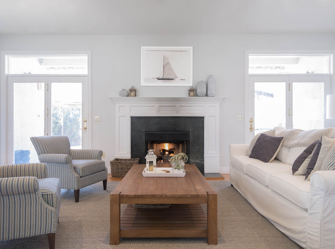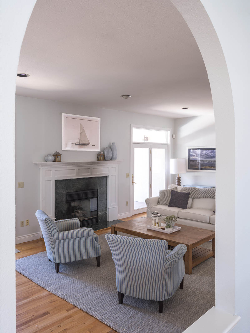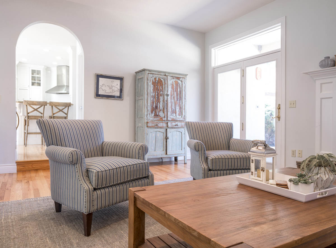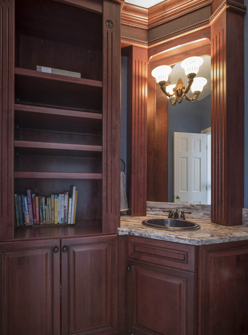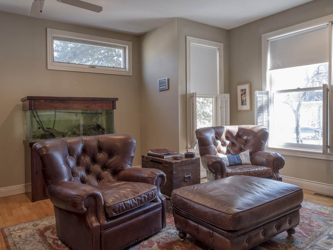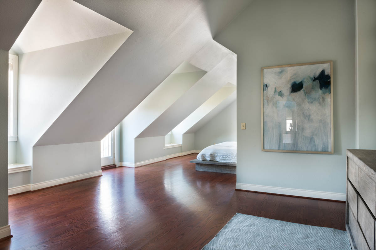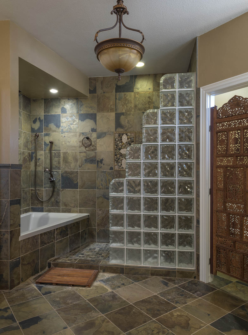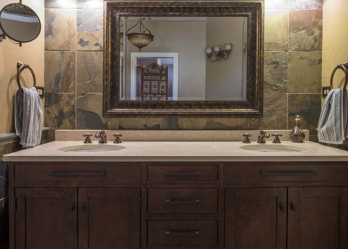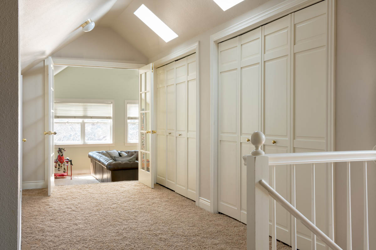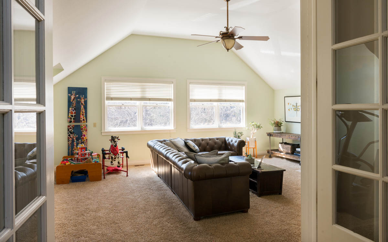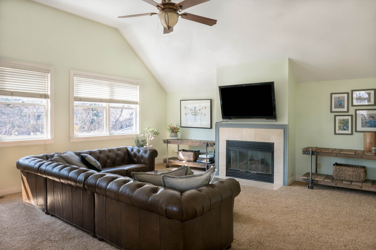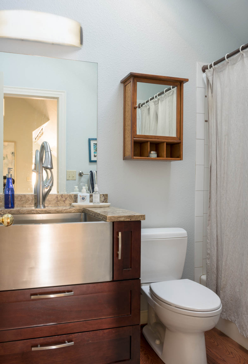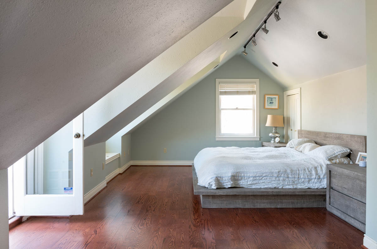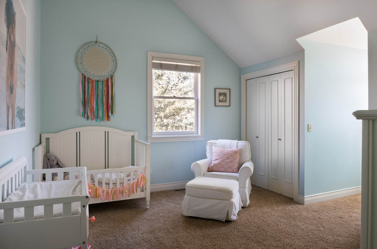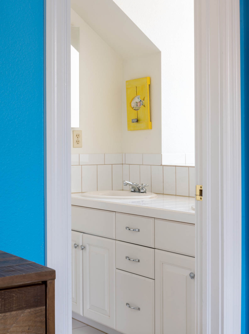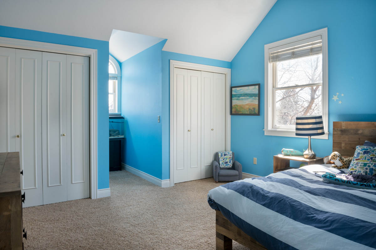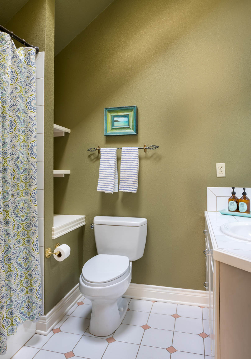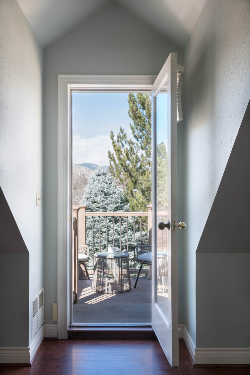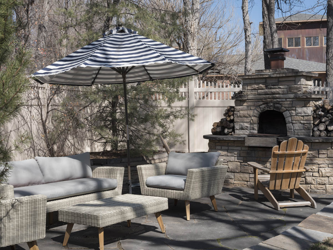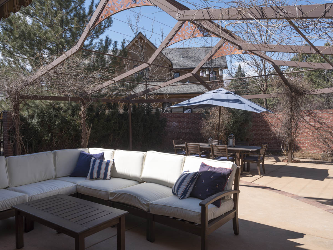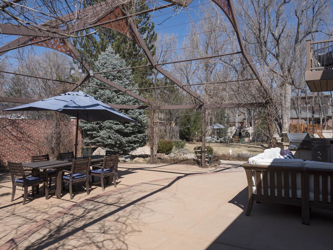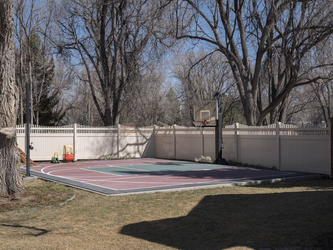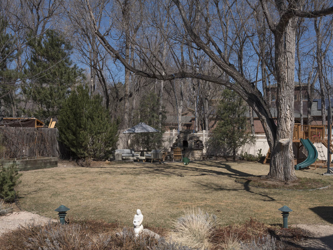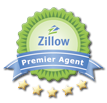2485 Agate Ln. Boulder
Move-in Ready Home on Almost Half Acre in North Boulder
$1,395,000
A gracious front porch and dormer windows create an inviting first impression of this move-in ready home in one of Boulder’s most desirable neighborhoods. Straddling the neighborhoods of Githens Acres and Wedgewood, this home sits on a nearly ½ acre lot in North Boulder, close to schools, parks, stores, restaurants and trails.
The style of the home evokes both New England farmhouse and Southern plantation styles. The wide brick walkway, flanked by mature shrubs, trees, and green lawn, leads to front porch stairs that beckon one to sit down and stay awhile. The spacious front porch has plenty of room for wicker rockers and porch swings.
Upon entering the home, one is met by a spacious entry and open floor plan with formal dining to the left and formal living room to the right and straight ahead a comfortable family room, flanked by french doors that lead to the abundant outdoor living spaces. The kitchen lives on the south side of the home connected to both dining and family room and is also accessed from the mud room off the 3 car garage. The main floor master bedroom suite lives on the north side of the home.
The main floor master suite is currently being used as an office but it is evident by the size of the room, gas fireplace, large walk-in closet and luxury appointments in the bathroom, including the glass block shower and deep soaking tub, that this master suite was intended as a sanctuary. With another master suite upstairs, this room would also serve as an elegant guest suite for visiting parents and other guests.
The eat-in kitchen has large windows facing the front yard offering an ideal place for a casual dining table. The cabinets are white and topped with neutral toned granite. The professional appliances, include a Viking 6 burner stove and Subzero refrigerator and freezer. On the way to the family room is a walk-in pantry and built in beverage area with Subzero wine refrigerator. The powder room is located in the hallway leading to the mudroom, staircase and door to the back yard. The mudroom is equipped with built in bench, cabinets, laundry sink and washer and dryer. It connects to the generously sized 3 car garage with plenty of room for cars and gear.
The wide stairs to the upper level land on a spacious hallway, with plenty of closets and storage. The upper level washer/dryer set is located in one of the closets, while another would serve as the ideal “Harry Potter” room. The large open room room with walls of windows is the upper level family room, perfect as a media room, rec room, or play room with closets for storage. It also serves as a room for guests (or kids sleepover parties) with a dedicated full bath nearby.
The current master suite is on the north end with views to the west of the Foothills and over the yard to the north. Designed originally as a studio space for a previous owner, it has a lofty feel, with doors out to a west facing deck. The current bathroom and closets could be expanded into the sitting area adjoining the bedroom to create a more sumptuous master suite.
The two secondary rooms are both spacious, with tall vaulted ceilings and dormer windows. They share a jack and jill bathroom.
The HVAC system, including an air conditioning unit and two furnaces (one for each floor) are new within the past 2 years. The designer lighting throughout the home is also new. The home has been newly painted throughout.
The amazing outdoors spaces are what set this property apart. A nearly half acre lot in Boulder is a rare offering and this one has been architecturally landscaped to provide endless enjoyment for all ages. Just outside the comfortable main floor family room is an outdoor family room, set under a wide steel pergola – a tasteful extension of the indoor space. This area is also accessed by a door near the kitchen. With a built-in outdoor kitchen, set is stone with a gas grill, burner and refrigerator and retractable awning, this is a space designed for year round entertaining.
The large outdoor patio is surrounded by beautiful flowers, shrubs and a stone water feature, beyond which are more gardens, raised garden beds and green lawn. In the northwest corner of the property is another more intimate patio that features a custom made stone pizza oven.
The backyard also offers plenty of recreational spaces. In addition to the expanse of green lawn and trees for climbing, children of all ages will delight in the half court with adjustable mechanics for basketball, volleyball and other net sports. The play/fort structure is included and will be conveyed with the property.
The surrounding neighborhood is one of the hidden jewels of Boulder. As if to echo that notion, all the surrounding streets are named after jewels. Agate is a quiet cul-de-sac and comprises a separate subdivision known as Wedgewood. Most of the properties in the Wedgewood subdivision are on ⅓ acre lots. 2485 Agate is the rare 19,000+ sf lot because of the additional yard that is in Githens Acres. Githens Acres is a neighborhood comprised of ¾ acre – 1 acre lots, mostly zoned in the County, and any development is subject to compatible development rules that limit the size of the house. Although convenient access by car to this hidden neighborhood is via North 26th street, access by foot or bike is provided by two paths on the SW and NW boundaries of Githens Acres. These paths lead directly to a wide selection of nearby neighborhood schools and pre-schools and parks, as well as to quiet streets that lead to Lucky’s Market area and Wonderland Lake open space.
A truly unique property with rare virtues and location offering an amazing Boulder lifestyle.

