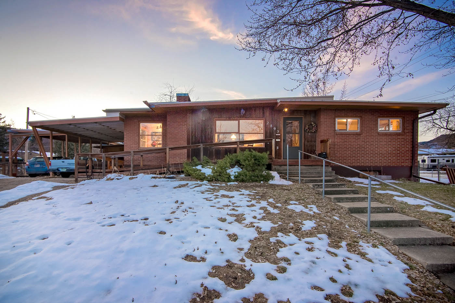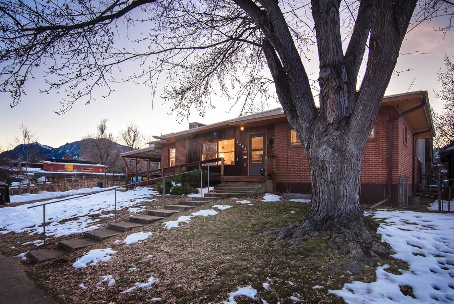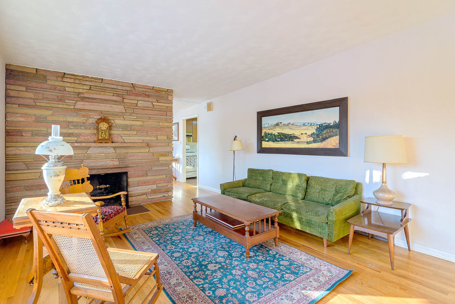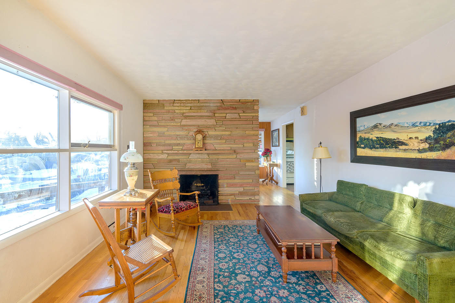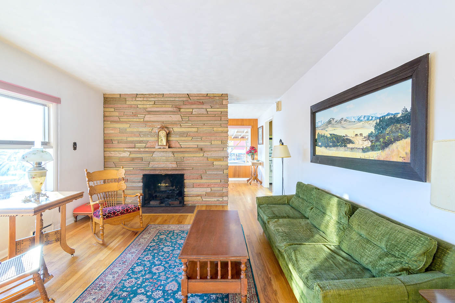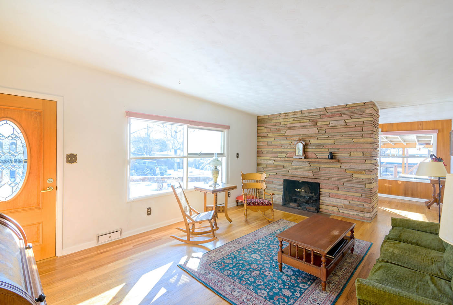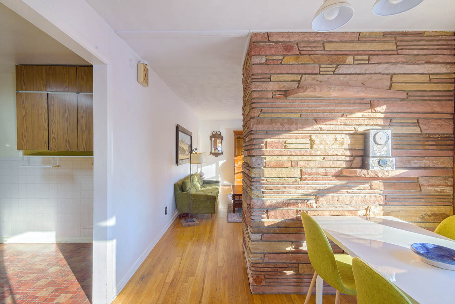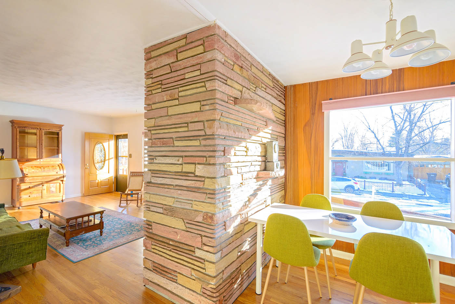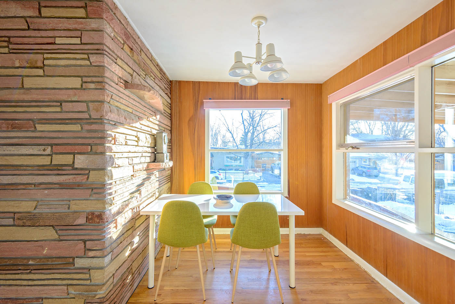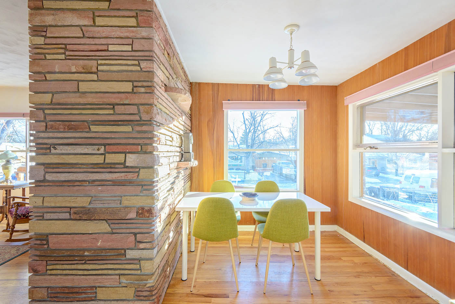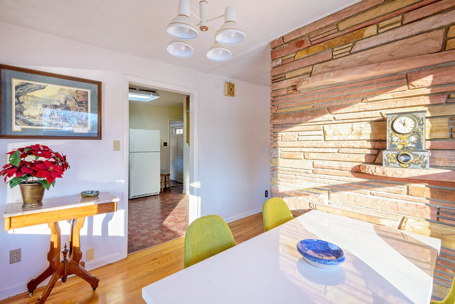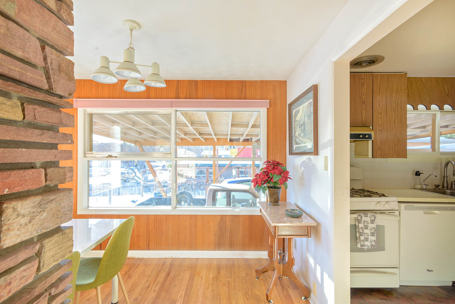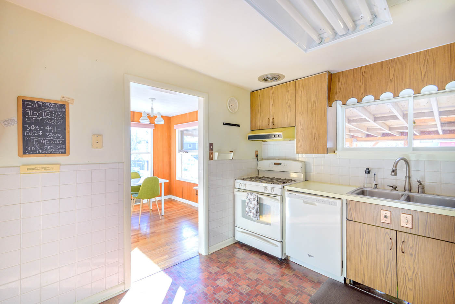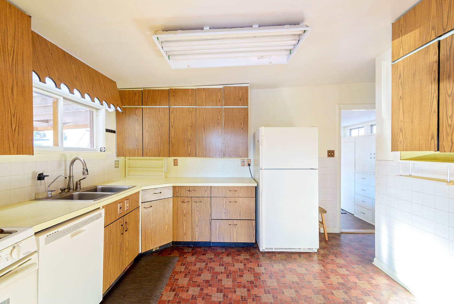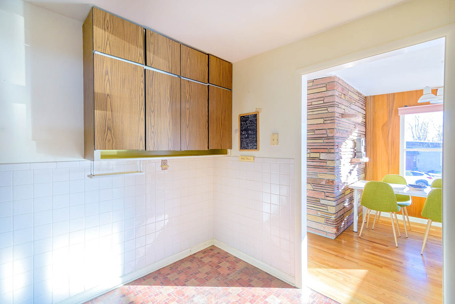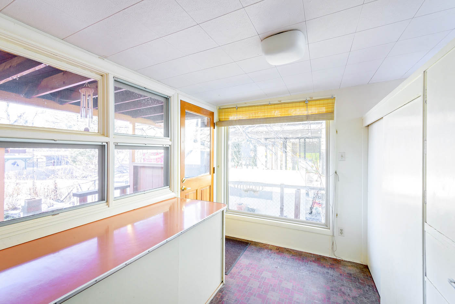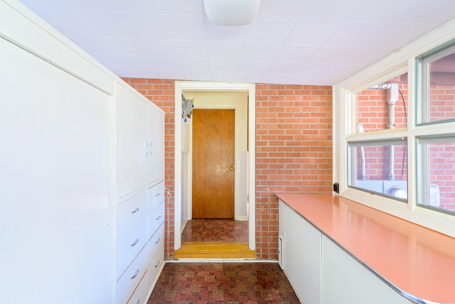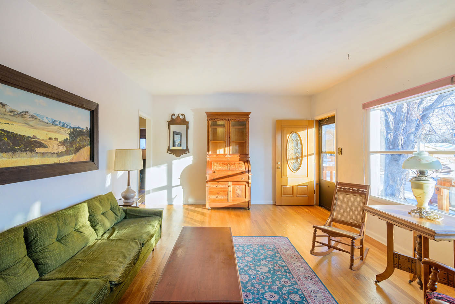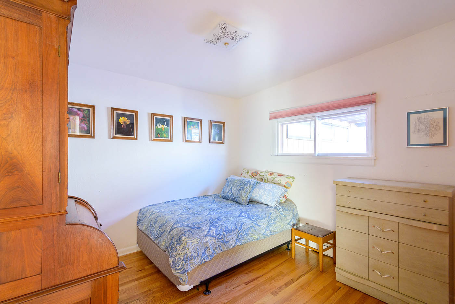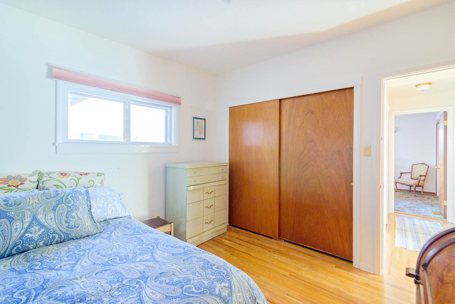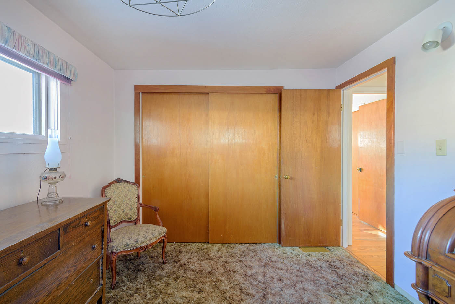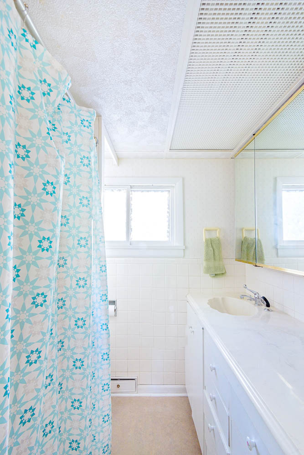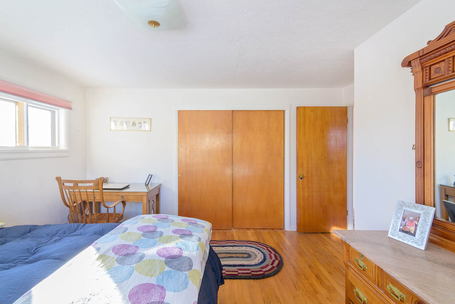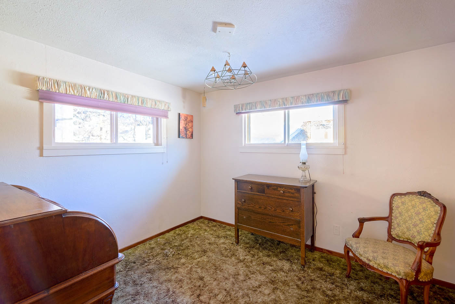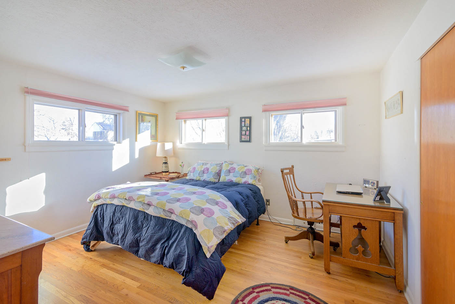2895 18th St.
$813,480 | December 2019
This well-loved mid-century ranch style home, built in the late 1950s, is located in Old North Boulder, surrounded by beautifully remodeled properties. The rare virtue of this home is that it sits elevated from the street, on a sunny 8460 SF corner lot. Looking out from the main level, the sky and eastern rising sun are at eye-level, above the roofline of the remodeled house across the street. The splendid Flatirons views to the southwest are clearly evident from the property but are mostly blocked from the home by the existing carport, added by the current owners in the 1970s.
Boasting mostly original features, the centerpiece of this charming, light-filled home is the artisan crafted flagstone wood-burning fireplace in the main living area, separating the living room from the dining room. The dining room is currently set in a cozy space with walls of windows to the east and south. The abutting kitchen is large enough for an eat-in table and accesses a large mudroom addition off the back. There are 3 bedrooms, including a larger than expected master bedroom, and one shared bath, on the main floor.
The basement consists of an open area, serviced by a wood burning fireplace, perfect for as an entertainment room, along with a laundry room area, complete with laundry tub, plus a ½ bathroom and the potential for two bedrooms and an office nearby. There are multiple windows in the basement (at least two in each bedroom space) that could be enlarged to meet current code for egress and bring in substantially more light.
Given the value of neighboring homes, this property is a prime candidate for construction of a brand new home. However, it could also be tastefully updated and potentially expanded to the south. Because the current home sits elevated on the lot, one idea is to build a new garage at street level, placing it below the existing carport, which would be demolished. One could then expand the home to the south, at main level, above the newly built garage, creating a spacious great room comprised of open kitchen, dining and family room, with windows and doors capturing the mountain views and accessing the south facing yard. This addition would allow space from the current kitchen and living room to be used to expand the size of the bedrooms and/or add bathrooms on the main level. There is also potential for adding a second level on the home to capture views in all directions. Please consult with the City of Boulder Planning Department to determine what is possible in terms of remodel, expansion and new construction.
Set on a quiet street, this property is in the epicenter of all that is coveted about living in north central Boulder. It easy walking distance to the shops and restaurants in the Ideal Market Shopping area to the west, vibrant downtown Pearl Street to the south, and to the north, the unique open space afforded by the Community Gardens and nearby North Boulder Recreation Center. Also close-by are multiple private and public schools, as well as North Boulder Park, Salberg Park and the miles of open space at Mount Sanitas. All in all, a well located and friendly spot to call home!

