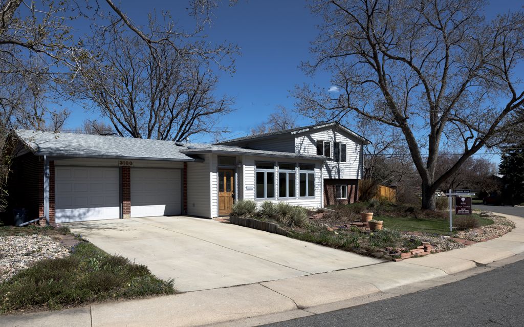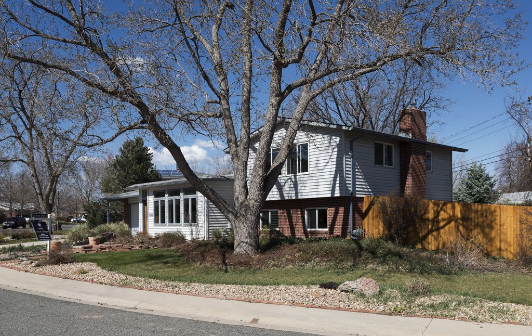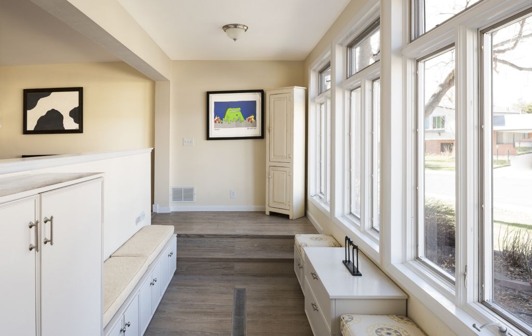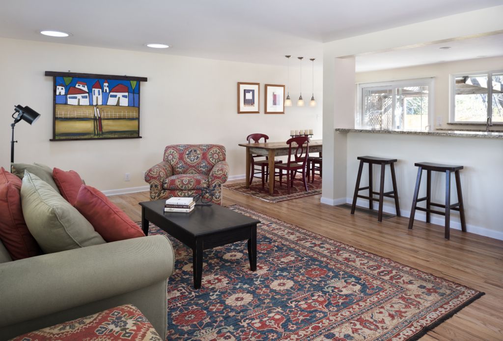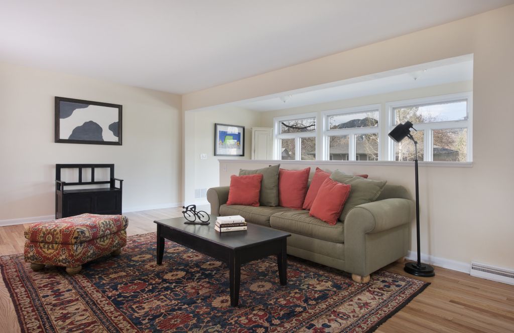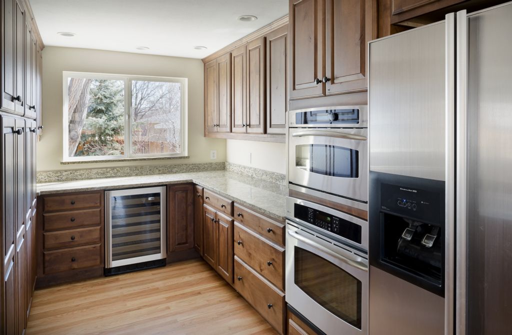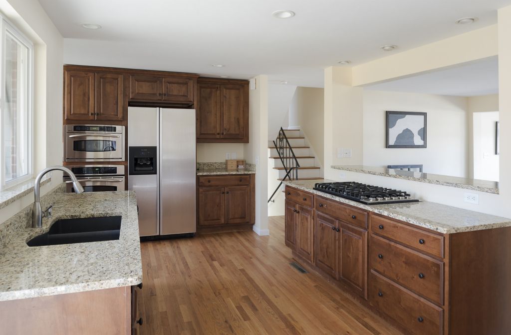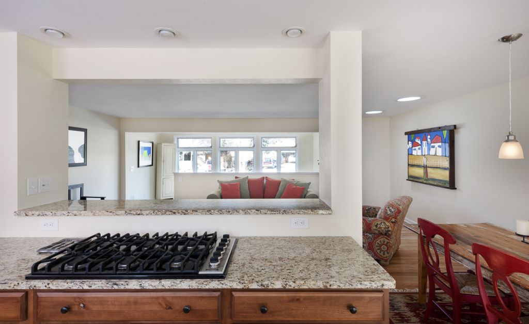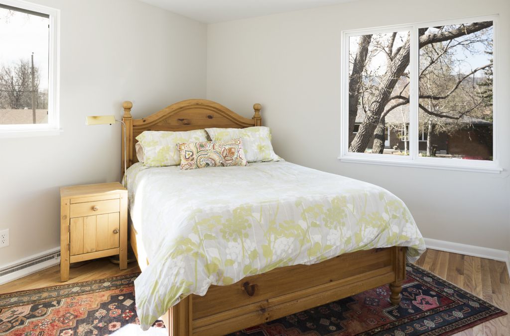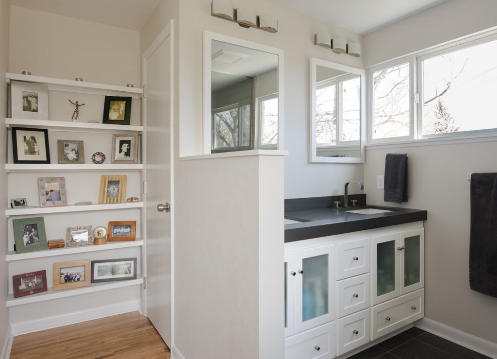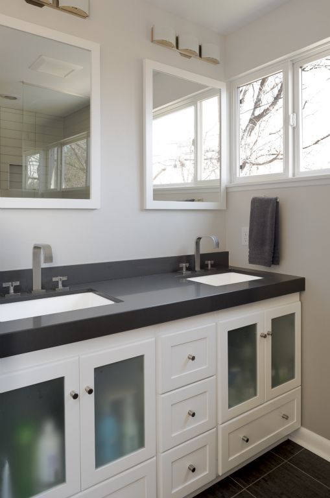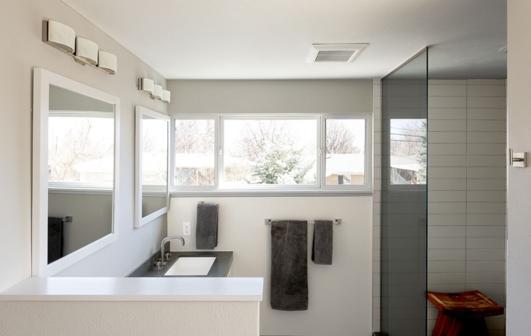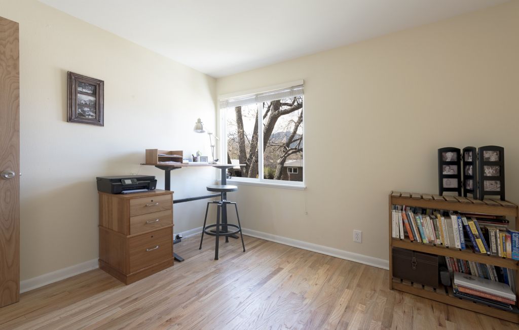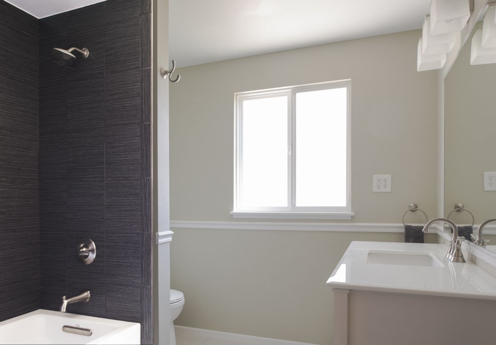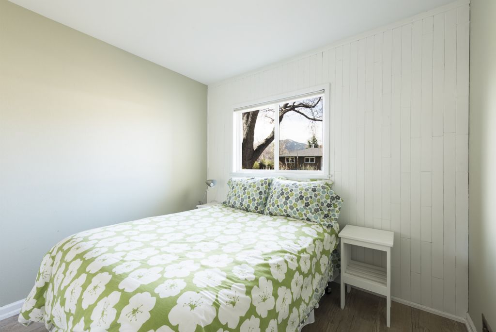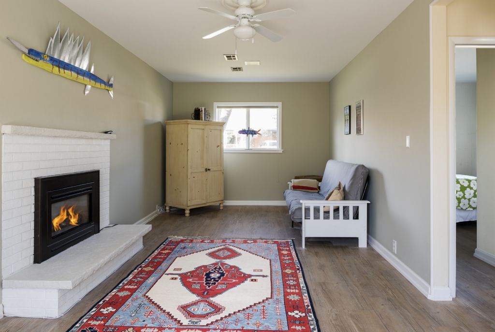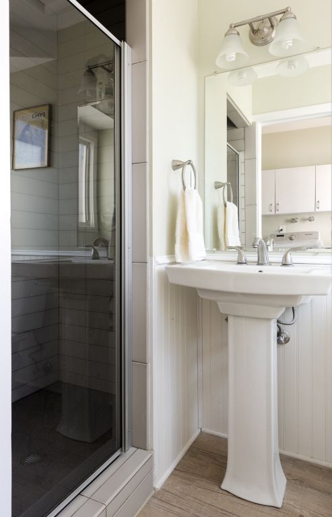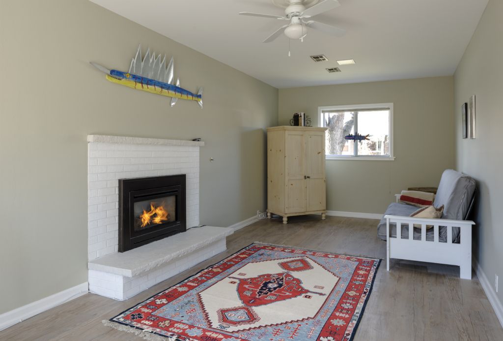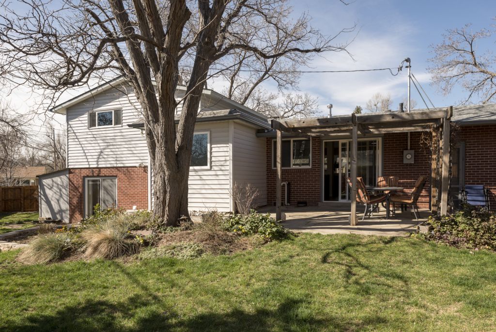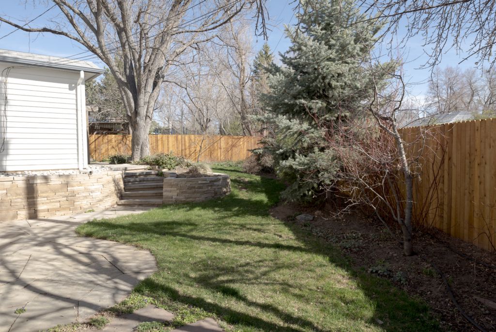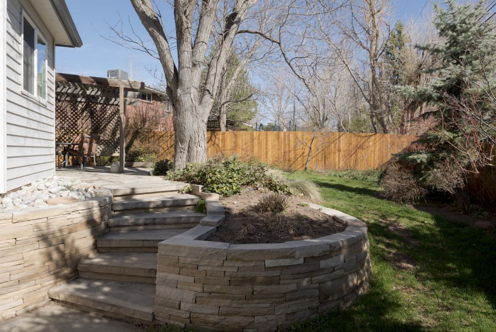3100 Fremont St. Boulder
Quiet Street Central North Boulder
$876,000 | May 2015
This recently updated and beautifully remodeled home boasts a large gourmet kitchen, inviting, light-filled master suite and delightful bathrooms, clad in neutral tones of grey and white. The nearly ¼ acre lot with mature landscaping is set on a quiet street in a central, North Boulder, near parks, shops and downtown.
Upon entering the home, you are met with a well-appointed mudroom of custom cabinets and cushioned window seats. The views of the Foothills from this room to the South and West, set the tone for a comfortable, lovingly updated home with appealing vistas in all directions.
Quick Specs
Total Sq. Feet: 8,706
Finished Sq. Feet: 5,836
Lot Size: 1/2 acre
Bedrooms: 5 | Baths: 5
Design Features
Eat-in Kitchen, Separate Dining Room, Cathedral/Vaulted Ceilings, Open Floor Plan, Pantry, Walk-in Closet, Loft, Wet Bar, Wood Floors, Kitchen Island, Two Master Suites, Steam Shower
Green Features
Solar Photovoltaic System, High Efficiency Furnace, solar chimney, Xeriscape landscaping
The open kitchen, living and dining areas showcase a gourmet kitchen with Viking cooktop, Bosch dishwasher, Kitchen Aid refrigerator/freezer plus separate GE profile wine refrigerator. Plentiful dark wood cabinets offer no shortage of storage space while neutral granite countertops provide varied prep and serving areas. The kitchen sink looks out over the back patio and lush landscaping, accessed through sliding glass doors. The attached two-car garage conveniently opens to the dining/kitchen area.
On the south side of the property are the bedrooms, with two on the upper level and one in the walk out lower level. The master suite on the upper level boasts a stylish, custom barn door entry, walk in closet with custom built-ins and a large bath with European shower. The windows of the master suite overlook the back yard to the East, views of the Foothills to the West, with plenty of light pouring in from the South. The second upper level bedroom (currently used as a office/study) also has western Foothills views and accesses a second light-filled hall bath with large soaking tub.
The lower level is comprised of a large family/rec room with gas fireplace and sliding doors out to the yard. The 3rd bedroom has garden level views of the Foothills and accesses the 3rd remodeled bath next to a light-filled laundry room, equipped with Samsung washer and dryer. A door in the laundry room provides easy access to the back yard.
The yard is beautifully landscaped with mature gardens, shrubs and trees, including an apple, cherry and plum tree, that all produce abundant fruit. A tall mature ash tree graces the curving line of the front yard gardens, offering a variety of low-maintenance plants, including several rosebushes. In addition to the pleasant, pergola covered patio, rock wall gardens and grassy expanses, the back yard also offers an established raised bed garden plot is ready for your Spring vegetable planting.

