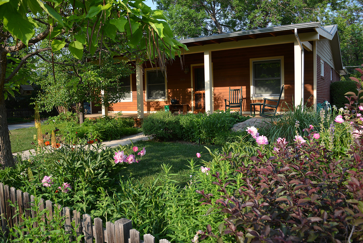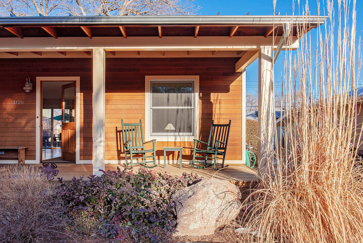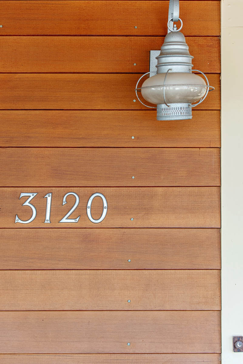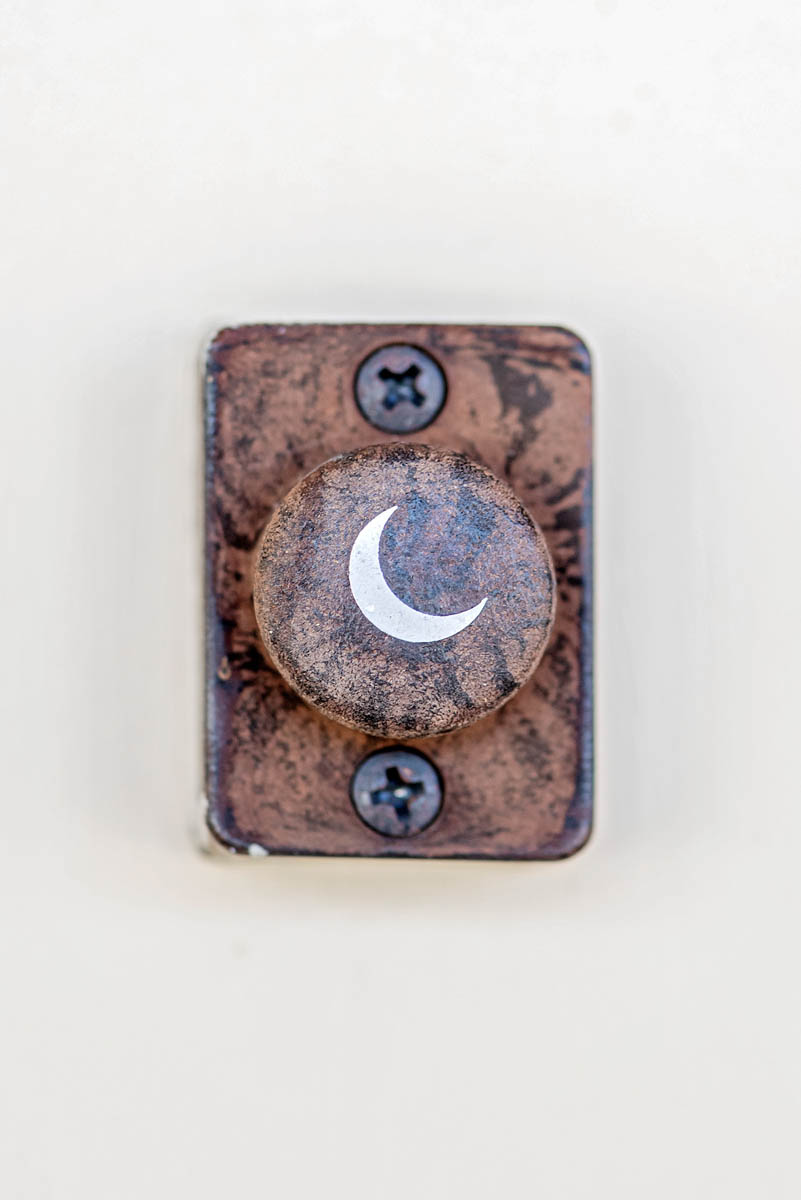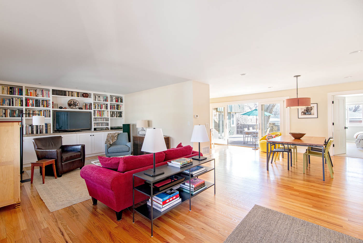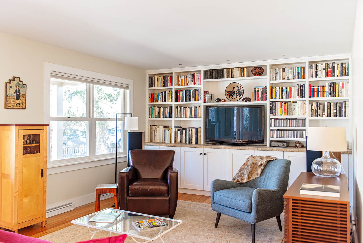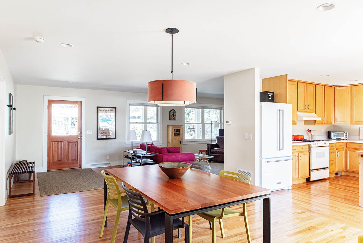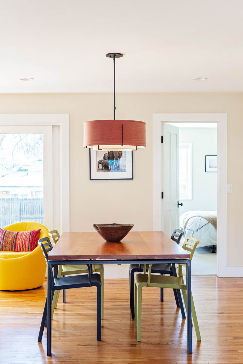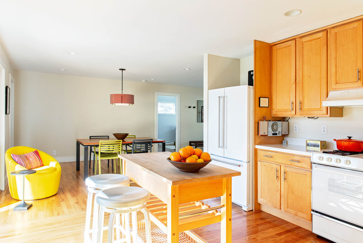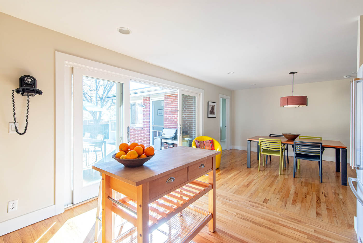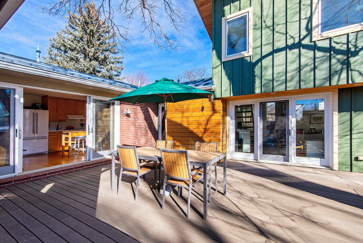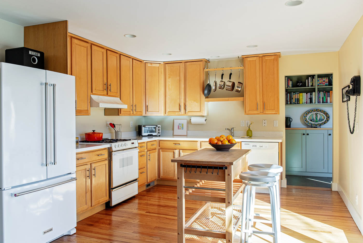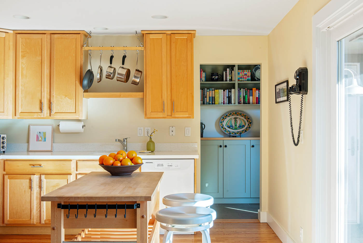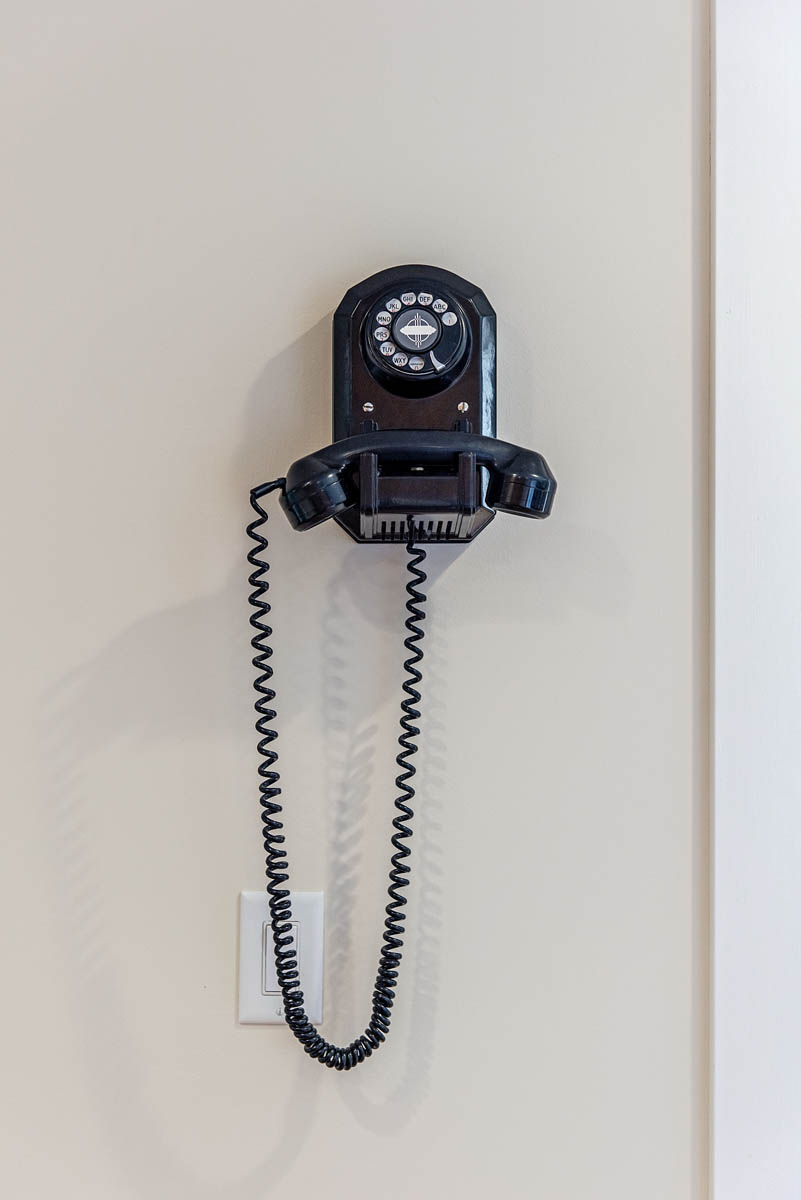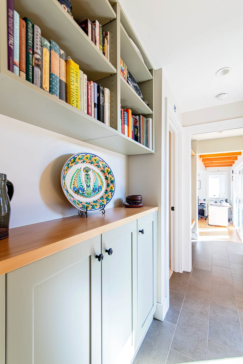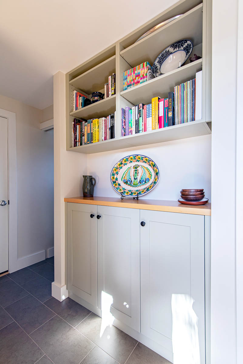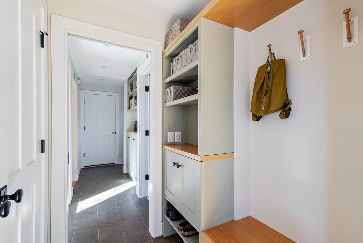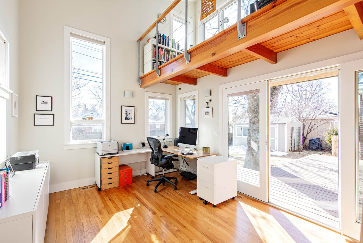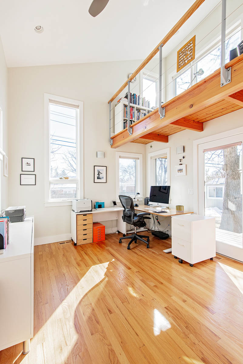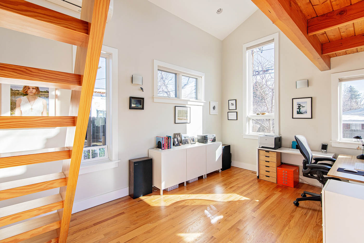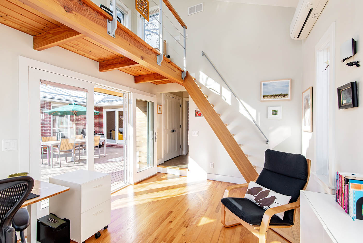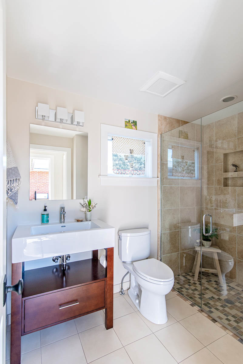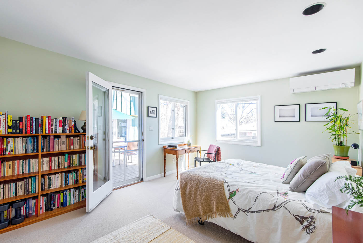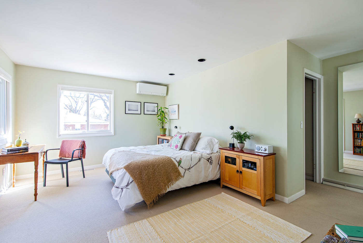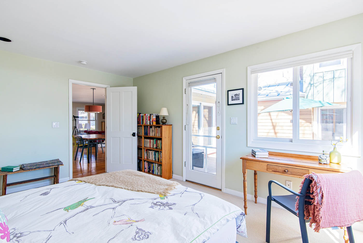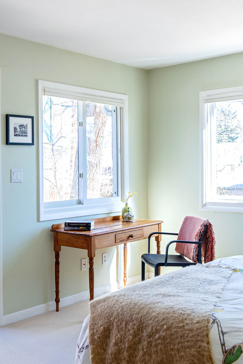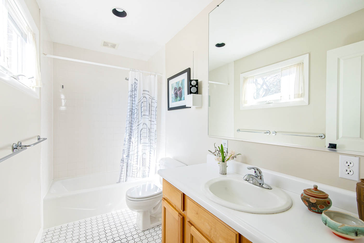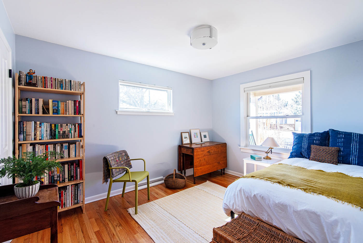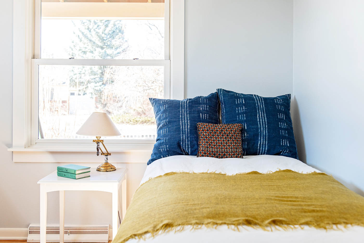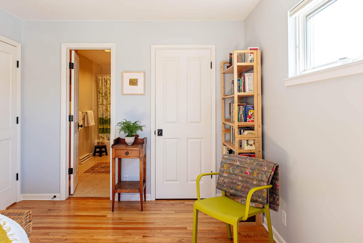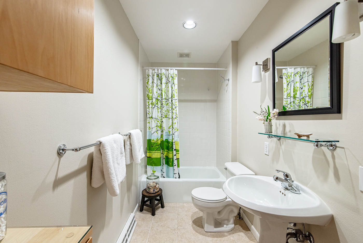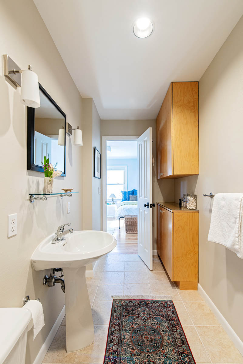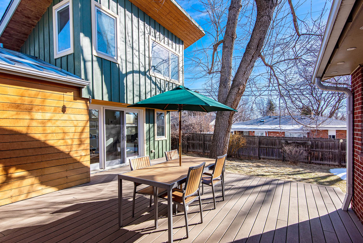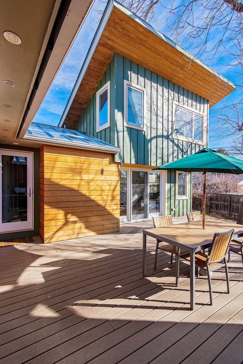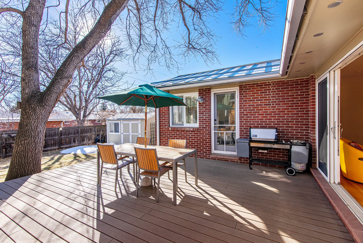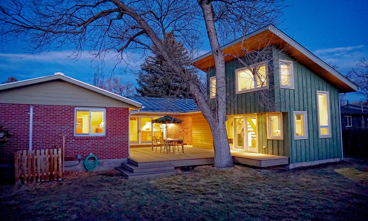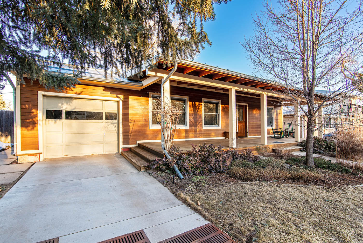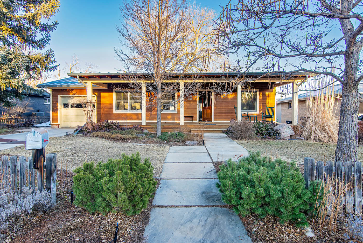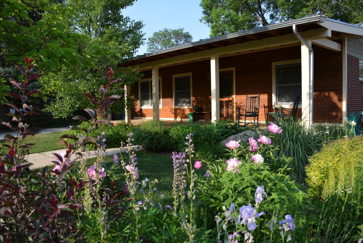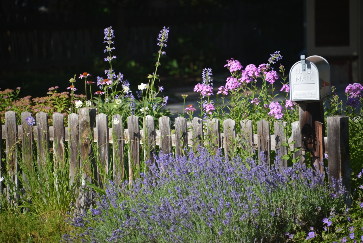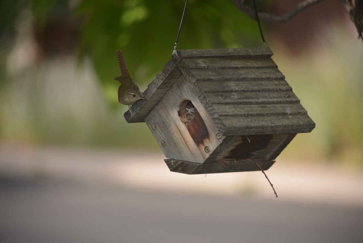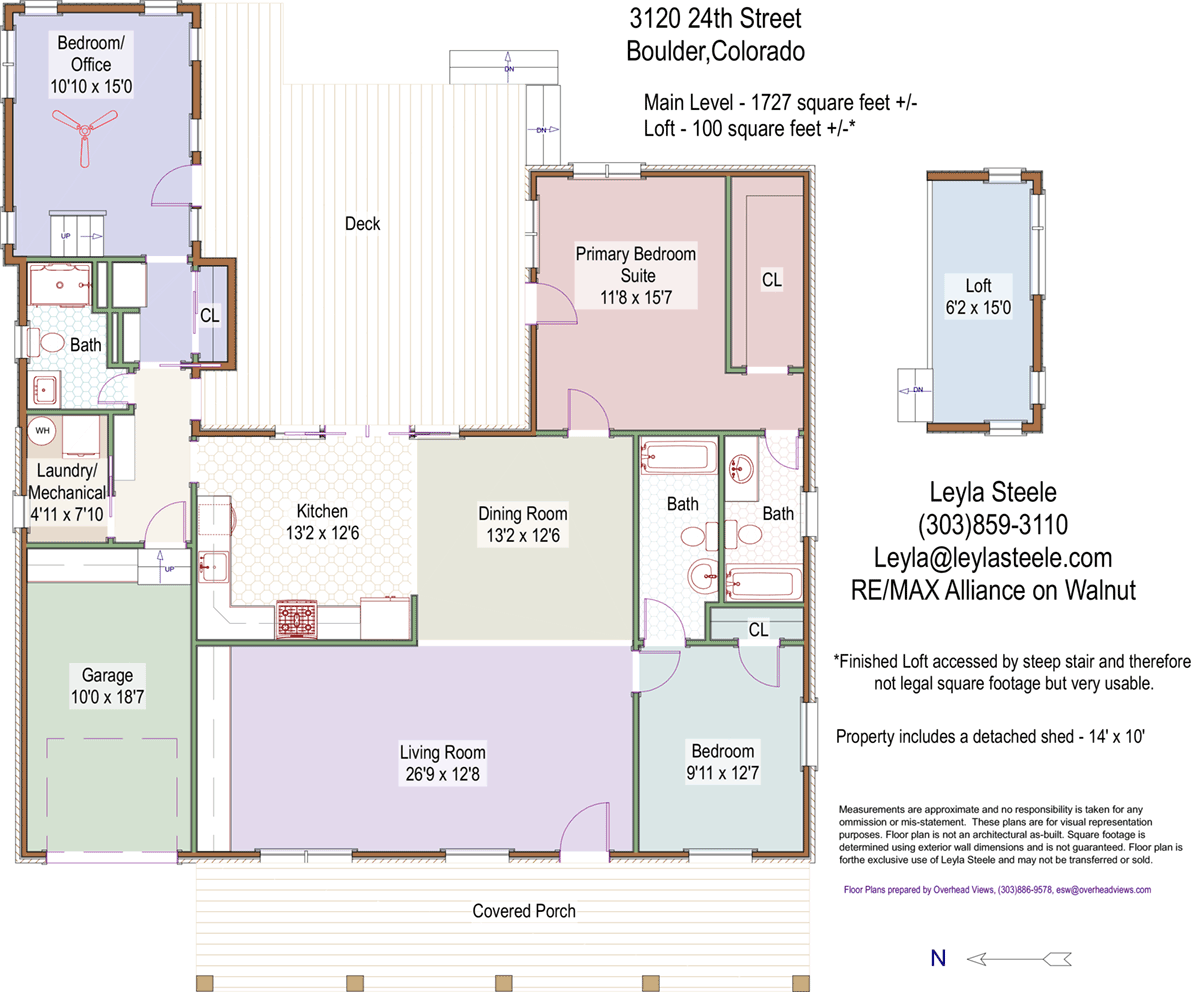3120 24th Street, Boulder
North Boulder Mid Century Charmer
Sold for $1,805,000 | April 2022
Listed at $1,395,000
1,700+ sq ft • 3 br/3ba • courtyard patio • front porch • 1-car garage
In the quiet and centrally located Old North Boulder neighborhood, where mid-century ranch style homes are being transformed into modern residences of this new century, 3120 24th Street stands apart, offering timeless style and quality construction.
The welcoming front porch sets the tone for an inviting home, offering comfortable living that effortlessly flows indoors and out. Taking in the western views of the foothills and the setting sun, the front porch is truly an extension of the indoor living room. Clad in warm cedar shiplap siding and fir plank flooring, and topped with a standing seam steel roof, the porch provides the first indication of the quality features this home offers. This sheltered outdoor living space exists in a garden oasis of fragrant shrubs and flowering trees, encouraging the peaceful reading of a book or encountering a neighbor who stops at the picket fence to say hello.
Another indication of what’s in store within is the charming half moon doorbell – a distinct pleasure to ring, admitting one to the open floor plan of the gracious living, dining and kitchen spaces. From the front door, one can see through the house to the outdoor courtyard dining area, sheltered in the backyard.
Consistent with most homes in the neighborhood, the original 1958 home was built as a 1100 SF masonry brick clad box with tiny bedrooms, single bathroom, galley kitchen and small living room. To that box have since been thoughtfully added two very useful additions forming a U shape at the back and allowing the original home to be opened up to create a light-filled open floor plan. Milestone Remodeling, a local contractor known for attention to detail and quality construction, was responsible for the recent work. One example of the fine craftsmanship in this home is in the living room. Created by Mark Berkower of Berkower Woodworks, the custom-built cabinetry on the north wall consists of a media center, open bookshelves above and closed door storage below, topped with snap edge finish Colorado sandstone, hand selected in Masonville. It is the focal point of this cozy gathering space, which also features west-facing windows to the front porch and views of the beautiful front yard gardens.
The dining area and kitchen areas are at the back of the house, facing east, bringing in morning light through the 12 foot double glass sliding doors to the courtyard patio. With the glass sliding doors open, as they are most seasons, it is easy to imagine how the indoor kitchen and dining spaces casually intermingle with their outdoor counterparts. The outdoor patio is set in between the two additions to the home, within the U, offering exquisite shelter and privacy, complemented by the mature Ash and green grass lawn that borders the east edge. Measuring 18’ x 20’, and clad in maintenance-free composite planking, the courtyard, like the porch, is a beloved and much utilized part of this extraordinary home, accessed from 4 rooms of the house: office loft, mudroom, kitchen and master bedroom.
The kitchen is well designed, functional and relatively spacious for home’s size and era, with cabinets of solid maple, updated with contemporary stainless steel hardware, Mont Blanc Silestone quartz countertops and a double door Kitchen Aid refrigerator. It’s obvious that some areas of the home have been more recently remodeled, and while the kitchen has seen some updates, and has been very well maintained, it’s also prime for a remodel that reflects current fashion and Buyer tastes. A rare bonus for those who treasure cool antiques is the 1930s Bakelite wall phone that serves as either a fun curio or a functioning mode of communication when connected to a landline.
Adjacent to the kitchen is the mudroom hallway that extends from the attached one car garage to the office loft addition. Located off this hallway is the laundry room with a full size Electrolux front loading steam Washing Machine and Dryer and a recently added bathroom with walk-in glass shower, window and standing wood vanity with porcelain top. This hallway is also home to more of Mark Berkower’s creations, all painted a pleasing sage green: two storage cabinets bays, topped by gleaming natural beechwood with open shelves above, and a mud room panel with cubbies, hooks for hanging and a beechwood bench. Another quality feature of this home are the Bouvet LaForge oiled iron hardware knobs, imported from France, on all cabinets and interior doors. https://bouvet.com/laforge
The recent addition on the north of the courtyard is a stunning two story space with loft, built-in ladder-style stairs and railing, abundant windows on three sides, efficient mini-split for heating and cooling, and a large glass sliding door facing south. Currently used as an office, this space would also make an inspiring bedroom. One of the unique features of this home is that all three bedrooms enjoy relative privacy and all have a dedicated bathroom. In the case of the current office, the bathroom is adjacent, and also serves as the home’s powder room. The other two bedrooms, including the master suite, boast ensuite bathrooms. The third bedroom is a light-filled space in the SW corner of the home, with windows facing south and west, affording views over the front porch to the bountiful front gardens.
The master bedroom addition, constructed in the 1990s and comprising the SE corner of the home, includes a walk-in closet, en suite full bathroom and windows facing north to the courtyard and east to the back yard and rising sun. This space is lovely, well-proportioned and light-filled with an efficient mini-split heating and cooling system. In the bathroom, the neutral white tile, white countertop and maple vanity are well-maintained and can be easily updated with more current finishes. The south facing window is ideally positioned for light and privacy. The deep walk-in closet offers space that is rarely available in mid century ranches and provides room for hanging poles, shelves and dressers. It is another prime area that functions well as-is yet is well suited to an easy update with custom built-ins, or off-the-shelf closet system.
Many of the improvements to this home are ones that are not readily visible but which add value and peace of mind: steel supports in the crawl space; standing seam steel roof on the main structure and front porch, with hurricane-rated asphalt shingles on the loft addition; Marvin windows and sliding doors, with screens; clear grain cedar board and batten siding, stained forest green, on loft exterior; cedar shiplap siding on front porch exterior; and oxidized zinc plated steel exterior lighting. Heating is supplied by a Lennox high-efficiency furnace, augmented by two high-efficiency Mitsubishi heating/cooling mini split units in the loft addition and master bedroom addition.
The Old North Boulder neighborhood on which this home resides is currently one of the most desirable neighborhoods in the City, owing to its modest-sized homes, friendly neighbors and close proximity to a wide array of conveniences and amenities. Located within easy walking distance of a number of lovely parks, Community Gardens, and North Boulder Rec Center, and just down the street from award-winning Columbine Elementary School, this neighborhood makes getting around by bike or foot super easy and enjoyable. At the end of 24th Street is the beginning of the Goose Creek path, part of an off-street network dedicated to bikers and pedestrians that provides access to points east and south. Minutes away on this path is the Google campus, Transit Hub (with service to Denver and DIA), Whole Foods and the 29th Street Mall. Many neighbors find it more convenient to shop by bike than by car, given the close proximity to a variety of grocery stores. Dining options are also extensive with many restaurants just blocks away. All in all, this home and this neighborhood are what make living in Boulder so worthwhile.

