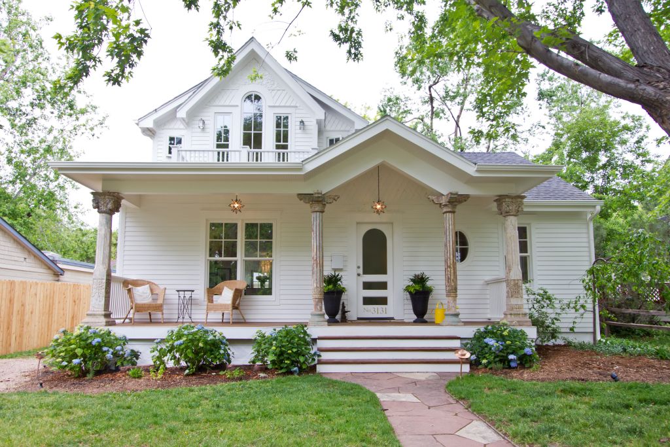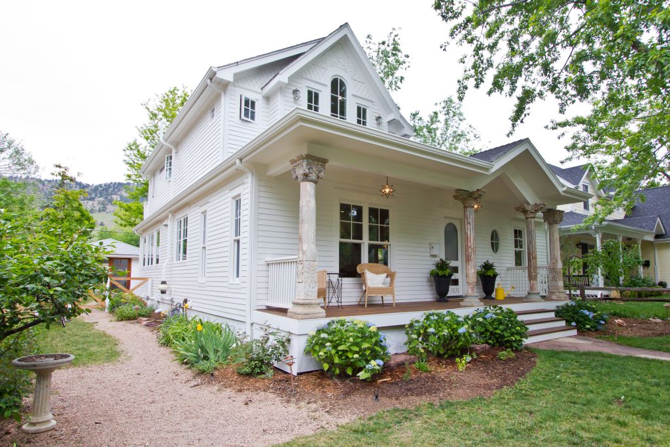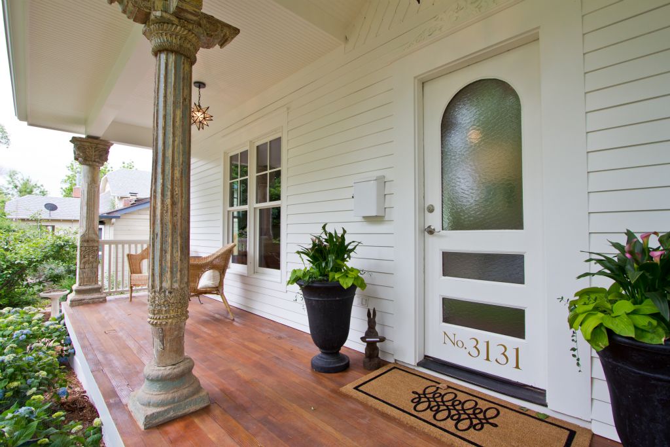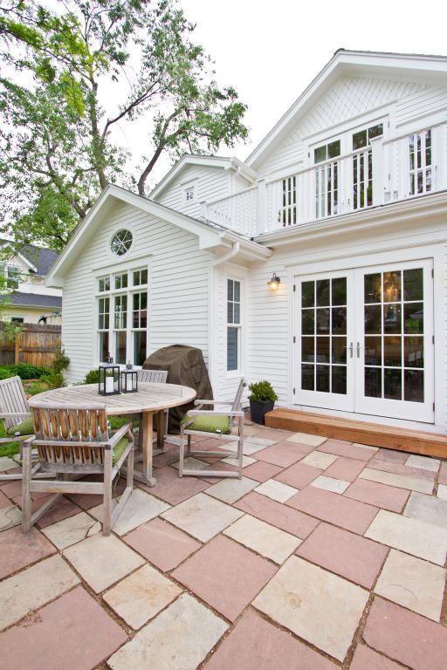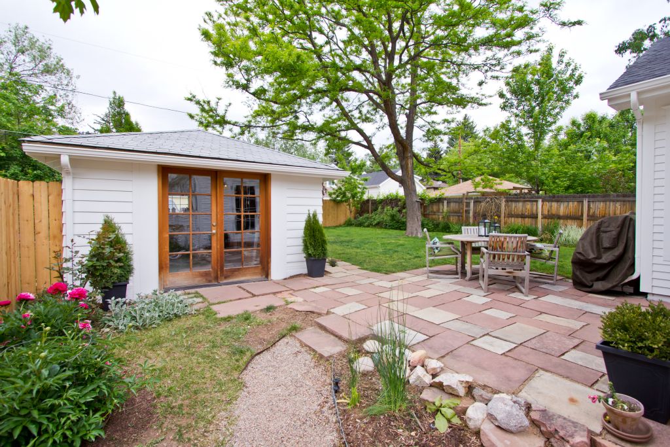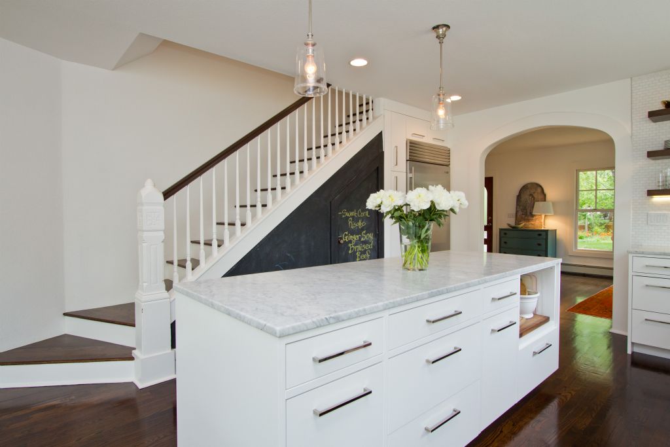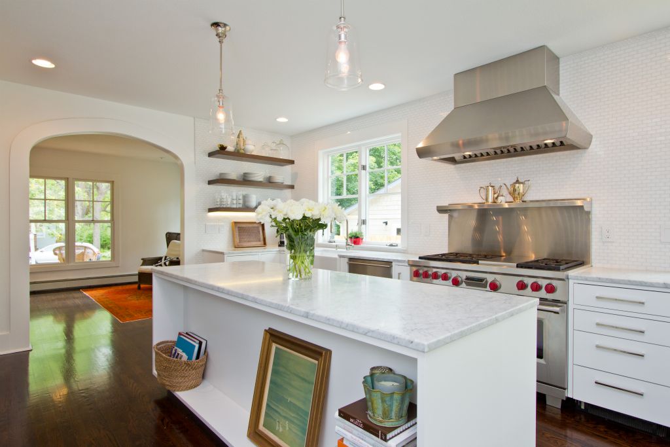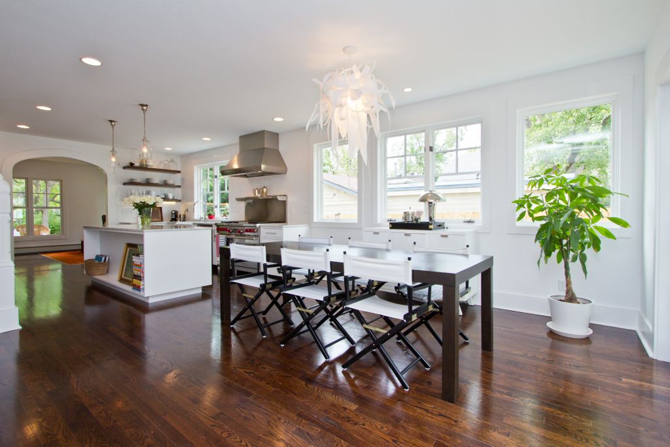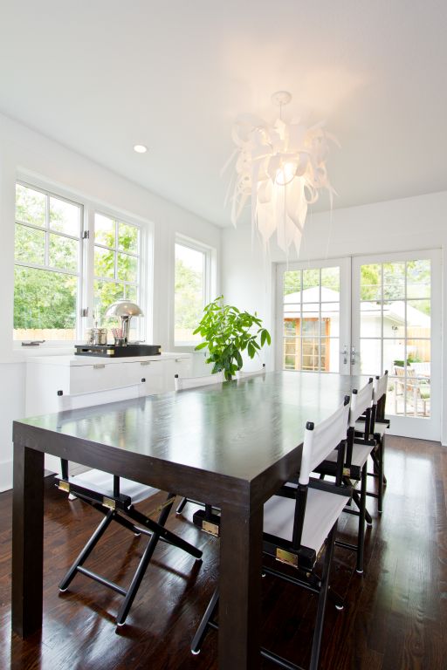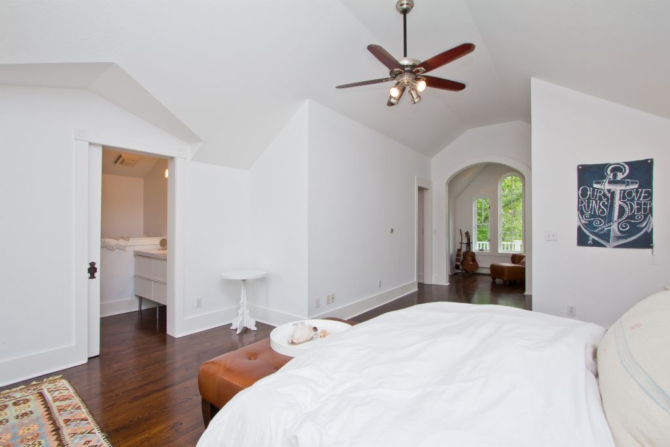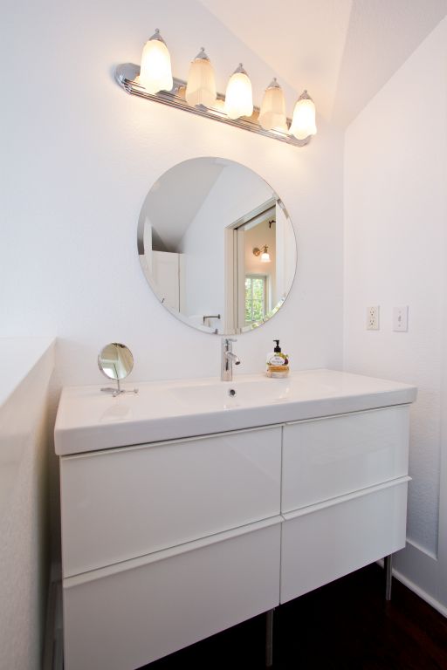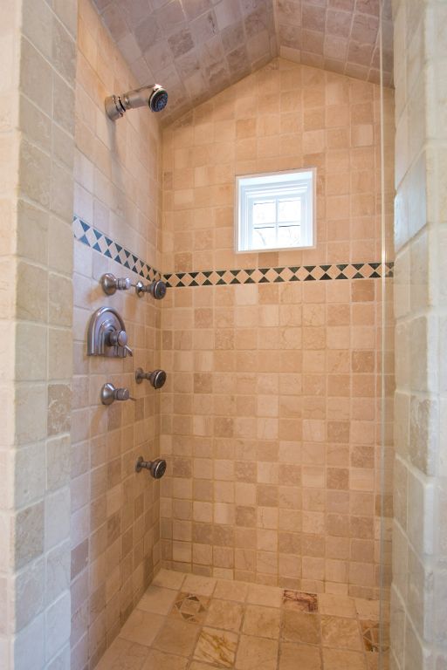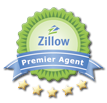3131 10th St. Boulder
Classic Style, Open & Light in Newlands
$1,230,000 | July 2013
Imagine a home that blends classic style, impeccable attention to detail, a luxurious and stylish renovation, and an airy openness that makes every space as suitable for a magazine feature as for easy living in the heart of Newlands. Originally built in 1949, this home has since been lovingly re-imagined, with gracious open floor plan, high ceilings and lots of windows with 5 bedrooms, looking out on flat lawn and gardens with foothill views – it’s a turnkey opportunity to live beautifully in one of Boulder’s most desirable neighborhoods. On one of the most distinctive blocks in Newlands, known for its canopy of mature trees, this property is in the center of the Boulder lifestyle, a few blocks to hiking trails, North Boulder Park, Rec Center and Ideal Market.
Enter on a wide front porch where the attention to detail begins. You’ll find unexpected woodwork around windows, and the pillars, reportedly from Bali and 300+ years old, help to define the remarkable good taste, creativity and quality that are the hallmarks of this property. The eclectic porch lights and thoughtful landscaping give this house immediate curb appeal.
You’ll enter the home into a spacious sitting area that opens directly into a chef’s kitchen that is nothing short of extraordinary. Light permeates every inch of this main floor through large and unique windows throughout the home.
The kitchen features a wonderful space for entertaining, open to a huge dining area and a large family room, with easy access through French doors to a large, level yard. No finish was overlooked in this phenomenal renovation. You’ll find a SubZero refrigerator, Bosch dishwasher, 48” Wolf range, luscious Carrara marble counters, and head-turning tiles and light fixtures from Waterworks. The entire kitchen and family room are a contrast between dark hardwood floors and the airy, luminous white of the other hard surfaces.
The backyard is large, level, shaded by a majestic poplar tree, and enjoyed from a flagstone patio. As an extension of the kitchen and family room area, it’s perfect for enjoying Boulder’s indoor-outdoor lifestyle. The main floor also features two bedrooms with built-in bookcases and one full bath, with updated and classic fixtures and tiles.
The second floor showcases a large master suite that provides more opportunity to marvel at the merger of inspired design and a stunning, thoughtful renovation. From the top of the stairs, you’re greeted by more light, more open living areas, and a view of the foothills. The master bedroom features beautiful west-facing windows and a deck to appreciate the views. There’s an adjoining sitting area as well as a large, finished area for a second floor office or bedroom (this space is not included in the square footage). The master bath offers a generous, beautifully tiled shower with additional side-spray shower heads. A large, built out walk-in closet makes this a truly unique, full-featured master suite in Newlands.
The lower level of this home features two additional bedrooms and another full bath. Currently, the laundry room is on the lower level, but a hookup on the main level would make this a simple move if desired. The one-car garage has been converted to a studio by the current owners with a parking pad off the alley. Please check with the City, but it is our understanding that it is possible to build a two-car garage on the alley with a studio on the second level under current FAR.
The style of this home is clean and airy, with every detail considered. There is wonderful space for large family gatherings, intimate dinner parties, or casual living.

