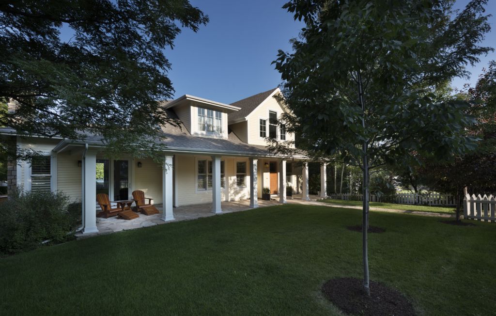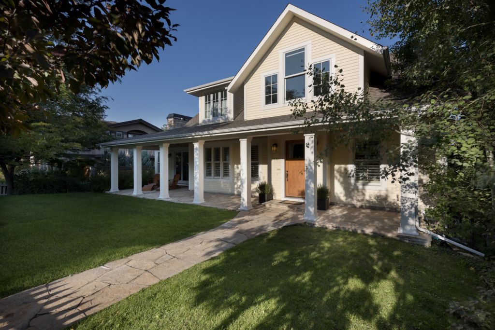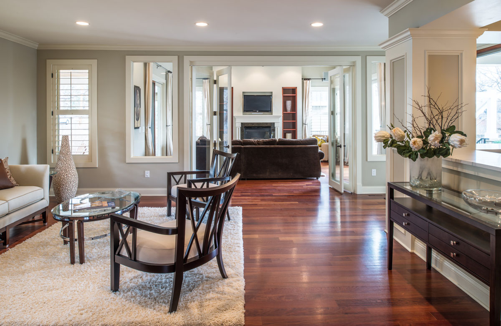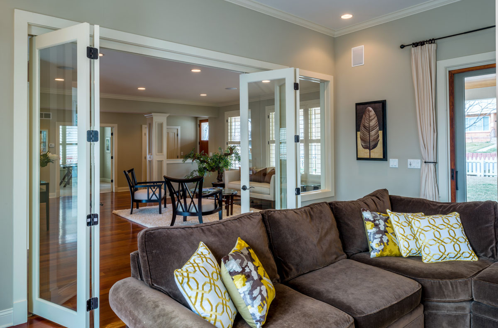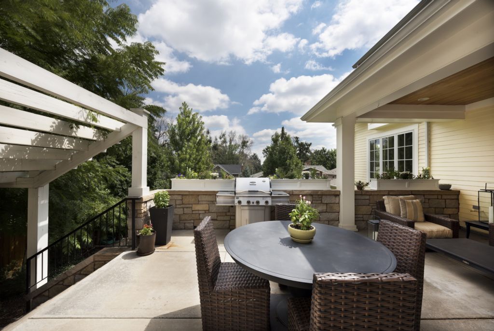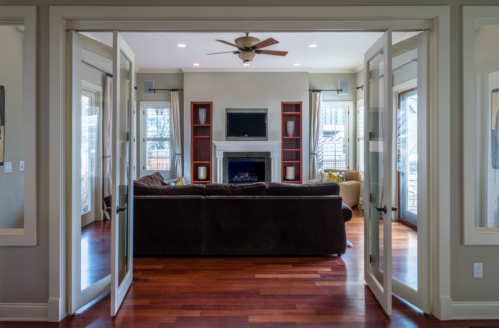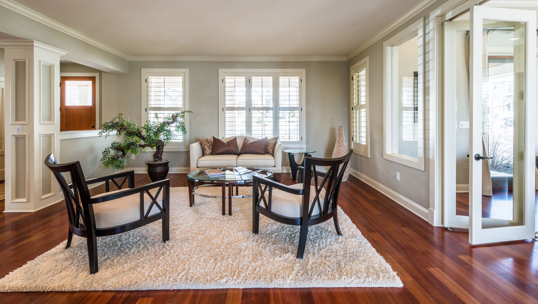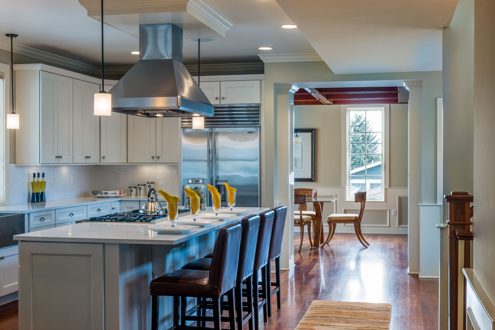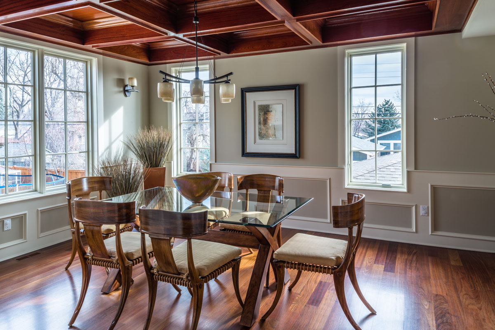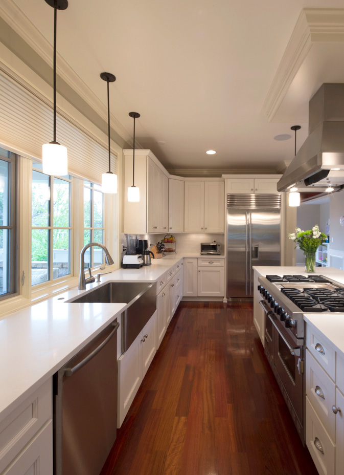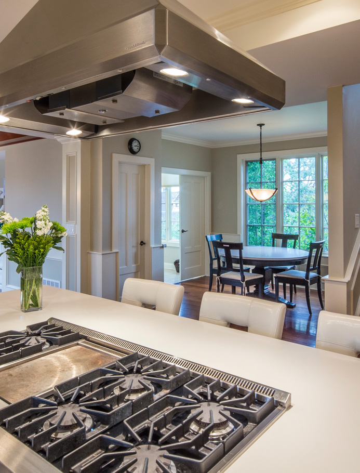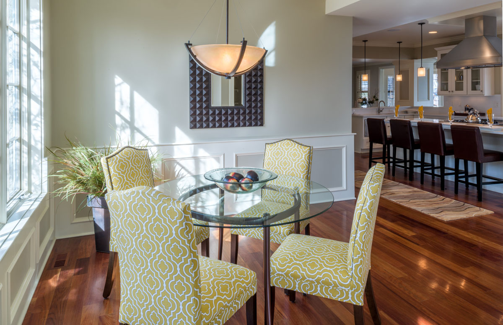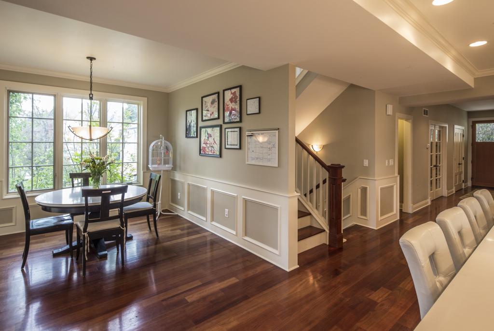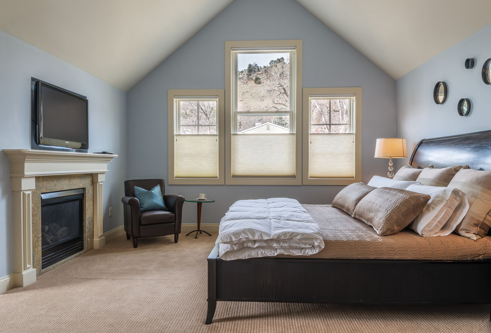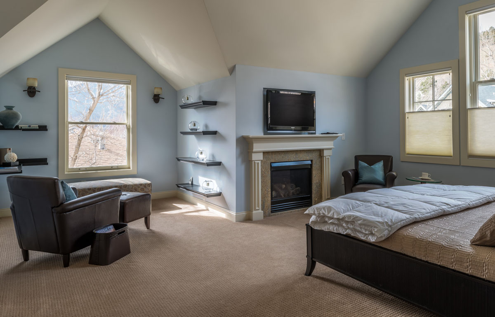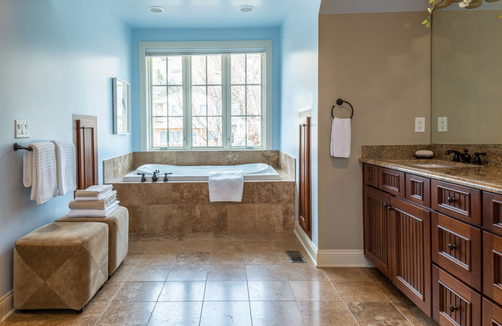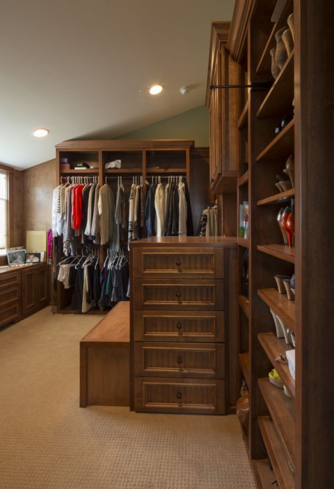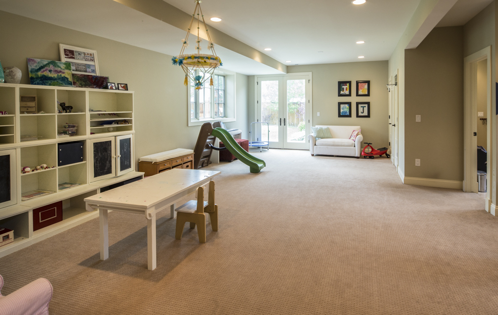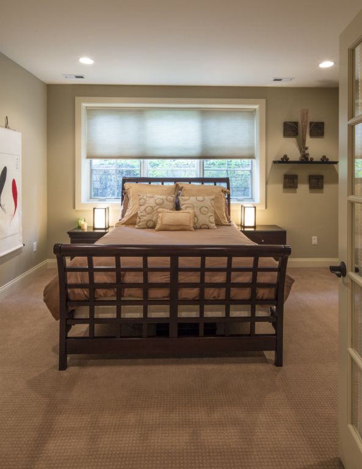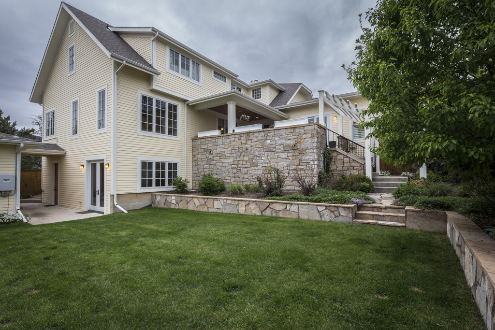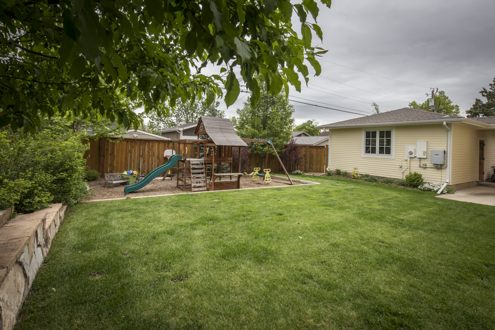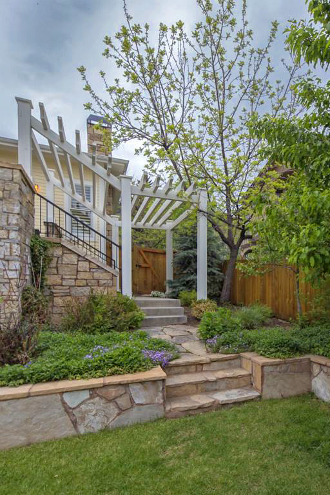3132 5th St. Boulder
Modern Newlands Farmhouse
$2,445,000 | June 2016
Built new in 2007 by Field West Construction, this modern farmhouse combines luxury features and finishes with a terrific layout on a beautifully landscaped Newlands triple lot.
The picket fence and front porch set the tone for a home that is timeless, gracious and comfortable, with high ceilings, gleaming dark Cherry floors and beautiful trim. The home is open and modern, yet intimate and traditional in its presentation.
Client Testimonial
Leyla and Zach are the ultimate professionals in real estate. They always carry themselves in a very professional manner and handle all the details of the process in the most patient and understanding way. They have helped us with buying and selling homes and we would only use them in the future. I trust this team fully!
— Chris & Abby
The front door opens onto an entry way with space for a bench and large double door closet with built-in cubbies. From this vantage point, one takes in a main floor that is open and inviting, with living room spilling into family room via glass accordian doors and to the centrally located kitchen and formal dining room beyond. With windows on all sides the main living area is filled with light.
The spacious covered outdoor patio is accessed from the family and living rooms, creating easy indoor/outdoor living and adding multi-season living space. The family room, with cozy gas fireplace, also opens to the front porch, providing great flow.
The gourmet kitchen was recently remodeled featuring a palette of white Shaker style custom cabinetry and sleek white Casesarstone with 6 burner + griddle Viking range, Subzero refrigerator, two dishwashers (Bosch & Kitchen Aid), two sinks and a large center island with breakfast bar. Flanked by the living/family rooms to the west and dining nook to the south, the eastern sun illuminates the formal dining room with windows on two sides and handsome coffered ceilings. A large sunlit laundry room, with east and south facing windows, is convenienty located near the kitchen and central staircase. Completing the main floor, separated from the living area by French doors, is a lovely office with closet (so techinically a bedroom) adjoining a ¾ bath.
Upstairs are three light-filled bedrooms. The sumptuous master suite features vaulted ceilings, gas fireplace and inspiring mountain views. The luxury travertine clad master bathroom boasts a large steam shower and heated floors. The his-and-her closets are custom made with ample dark wood built-ins. The two other bedrooms are generously sized and both have their own bathrooms, one ensuite and the other adjoining.
The walk out lower level features an entertaining area with bar and theater, a wine cellar and plenty of rec space, both for play and for an at-home theater. This level offers convenient access to the oversized yard through east-facing French doors and to the two-car garage through a well-appointed mudroom. The lower level also features a comfortable and light-filled guest suite with adjoining bathroom, complete with steam shower.
The current owners have greatly reduced energy costs by installed a 6 kW solar PV system. They have also added a whole house humidifier and water filtration system. Technology upgrades include a whole house speaker system, controllable from an iPad from any place in the house. Both the front and back yards have been extensively landscaped, with numerous trees, shrubs and flowers. The distinctive stonewalls and pergolas create outdoor spaces that are inviting and attractive, flowing seamlessly from the indoor spaces.
Set on one of Newlands most coveted streets, with close proximity to North Boulder Park and Sanitas trails, with access to miles of open space, this property is also convenient to shops and restaurants in the Ideal Market area, and downtown Pearl St. Also nearby are the North Boulder Rec Center, numerous public & private schools, including Foothill Elementary, and other valued neighborhood attractions.

