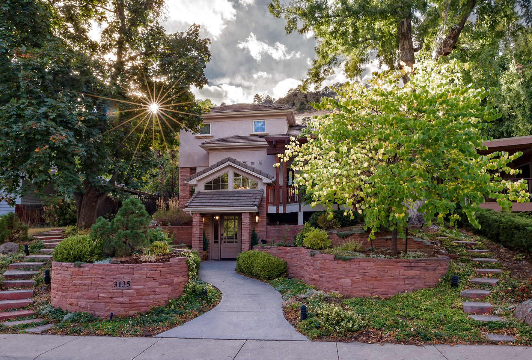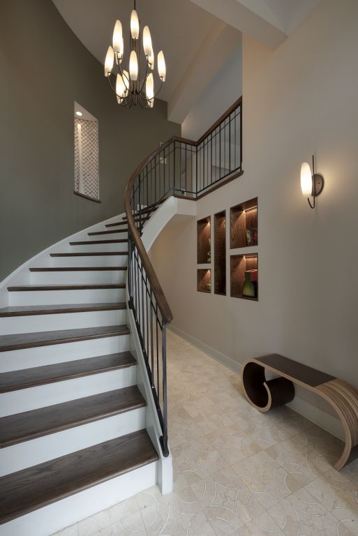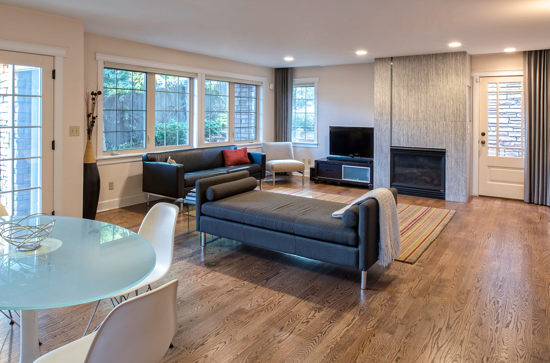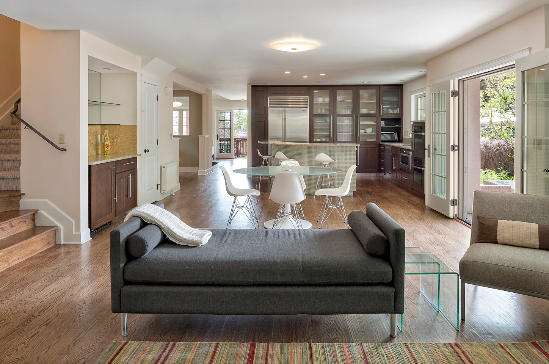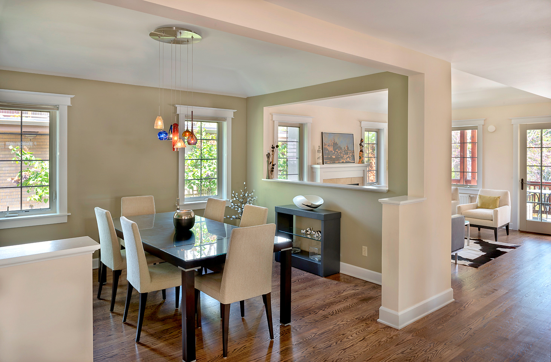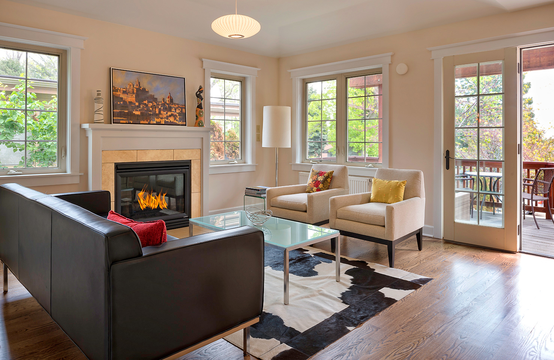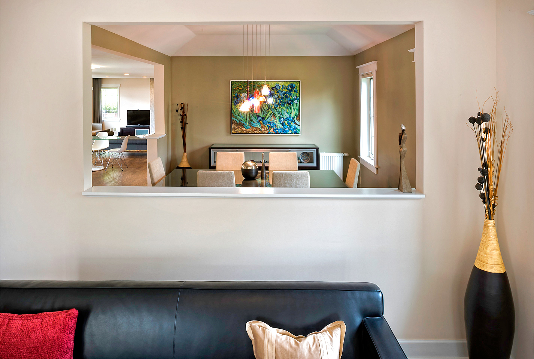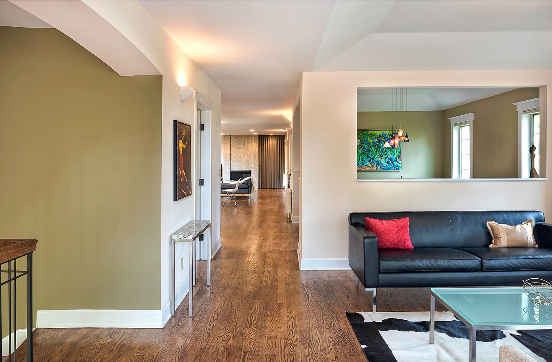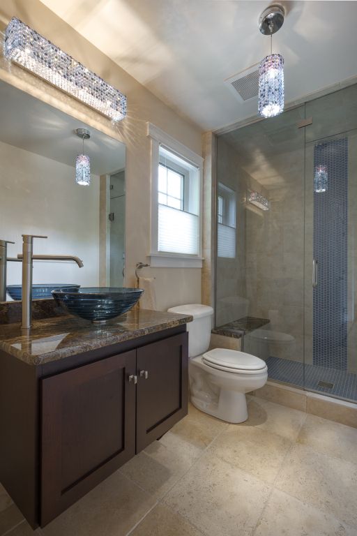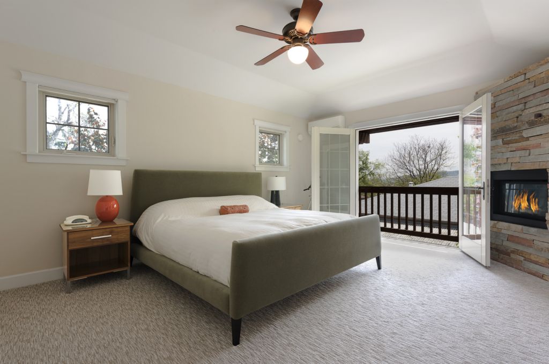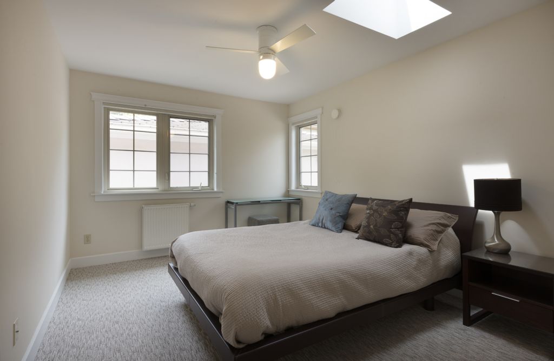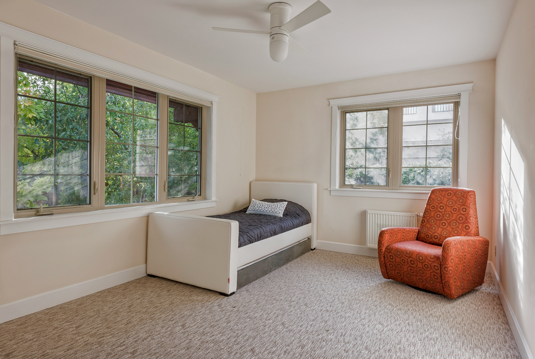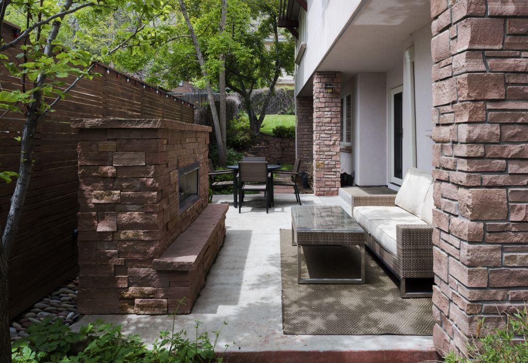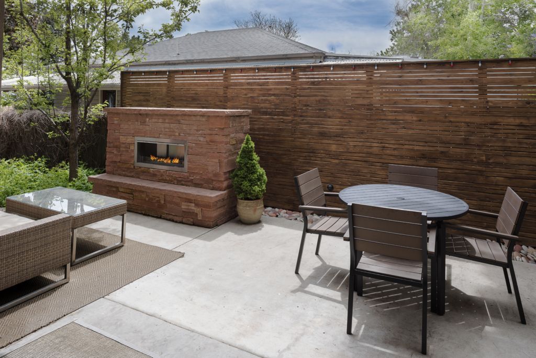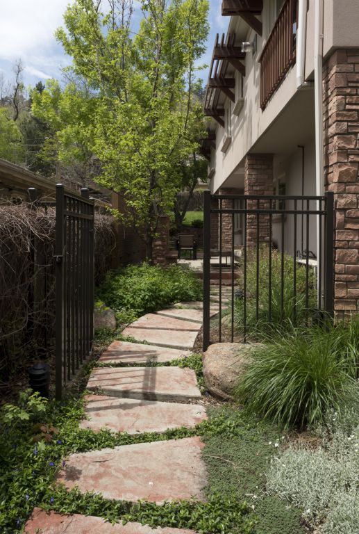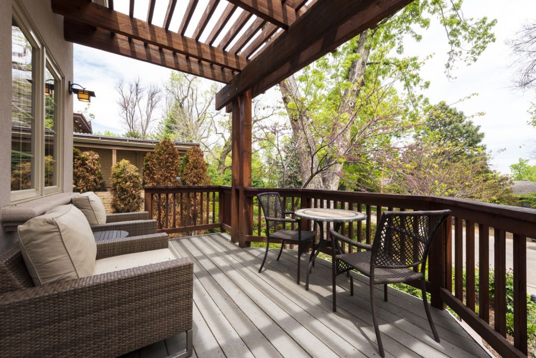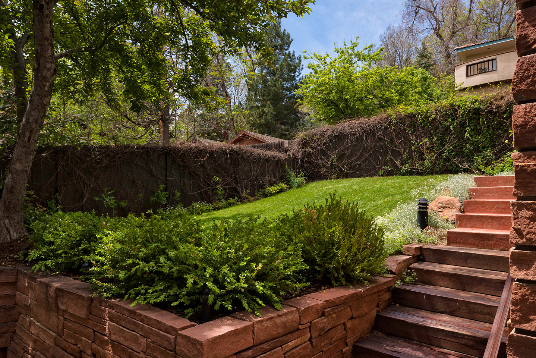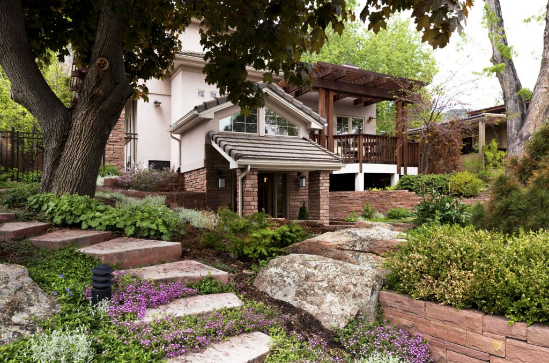3135 4th Ave, Boulder
Comfortably Elegant Newlands Home
$1,640,000 | October 2017
Enjoy all the benefits of living on desirable 4th Street in Newlands from this comfortably elegant home. Recent construction, quality finishes, highly efficient systems and a contemporary, open floor plan loaded with modern custom features, make this a remarkable offering in a coveted neighborhood, near Mt. Sanitas and miles of open space trails, North Boulder Park, Ideal market and downtown.
The double height entry hall showcases understated marble tile floors and sweeping wood and iron staircase to the main level. A large coat closet and storage closet under the stairs make this a convenient and functional, yet strikingly beautiful mudroom space.
The main level is open and well designed with smooth textured walls, gleaming walnut toned hardwood floors, coffered ceilings and windows on all sides bringing in lots of natural light. The tasteful living room is centered on a gas fireplace with neutral toned travertine surround, set against a white painted wood mantel. This welcoming space adjoins a covered porch looking out over the gardens, allowing a perfect spot to take in the vibe of this active, community oriented neighborhood, with runners and cyclists passing by. The living room is open to a formal dining room that then opens to a spacious great room, comprised of kitchen and family room, adjoining a private south-facing patio.
The kitchen boasts a perfectly sited island with 5-burner Bosch range and bar seating. The handsome dark stained maple cabinets, many with glass, offer plenty of storage, with a nearby walk-in pantry easily handling the overflow. Subzero refrigerator, Bosch double ovens and Asko dishwasher are further evidence of the high level of finish in this fine home. The large kitchen sink faces south over the adjoining patio. The dining area and family room are well oriented to each other and the kitchen, creating an open, yet intimate main living space, perfect for gathering, supplemented by an inset bar of tile and glass, for sophisticated entertaining. The artistic showpiece of this magnificent space is a vertically oriented grey/white stone surround around the gas fireplace. An abundance of south facing windows and French doors to the flagstone patio create seamless flow to outdoor space, bringing the outdoors in. With a distinctive red rock gas fireplace as its centerpiece, this private patio is designed as an all season outdoor living room. A rear door to the back yard leads to the large two car detached garage with alley access.
Through interior glass French doors, is a main level bedroom, that doubles as an office, study or playroom, adjoining a bath with steam shower. Completing the main level is a dedicated, built-in office nook and pleasantly light-filled laundry room.
Upstairs are three bright and spacious bedrooms. The sumptuous master suite has a south-facing Juliet balcony, gas fireplace and impressive luxury bath with large soaking tub and custom built-in his/hers vanities all clad in stone of soothing neutral tones. The other two bedrooms are both well proportioned with great light and views, sharing a lovely bathroom.
One of the most impressive features of this home is the state-of-the-art high efficiency systems: Solar panels on the roof pre-heat the water sent to the Buderus boiler and European-style radiators. The radiators are located in all rooms and are very comfortable and quiet with a temperature control on each one, producing an even heat throughout the home. Cooling is through Mitsubishi (Mitsubishi Electric Mr. Slim Inverter) split air conditioning units. They can be used for heating or cooling. They are very quiet and typically only used on extremely hot days. All the bedrooms have ceiling fans with good cross ventilation in all rooms. The property also has a whole house ceiling/attic fan. The concrete tiled roof is long lasting and adds to energy efficiency by staying cool in the summer and warm in the winter. There is a gap between the tile and the roof paper that creates an air gap. The air thermally insulates the attic from heating and cooling keeping heat from escaping in the winter and the hot sun from heating the attic in the summer.
This home comes with a home automation system that allows the homeowner to monitor the home while away. The system uses Ethernet to connect to devices including sensors, locks, smart switches and devices in the home to allow the homeowner to know what is going on at home no matter where they are and to control thermostats, door locks, lights and appliances from the convenience of a cell phone. This system provides homeowners with security, energy savings and peace of mind. View Efficiency Features List
All in all, this is truly a remarkable, thoughtfully designed and well built home in one of Boulder’s most coveted locations.

