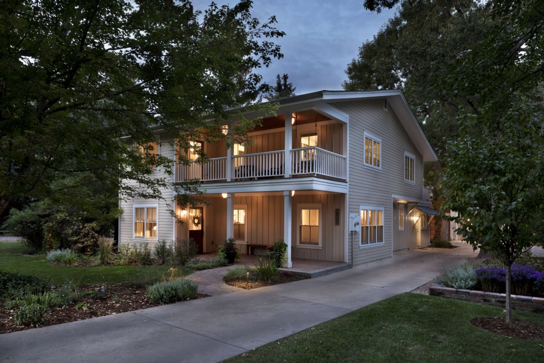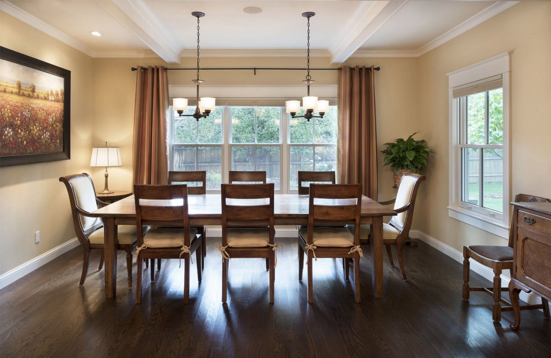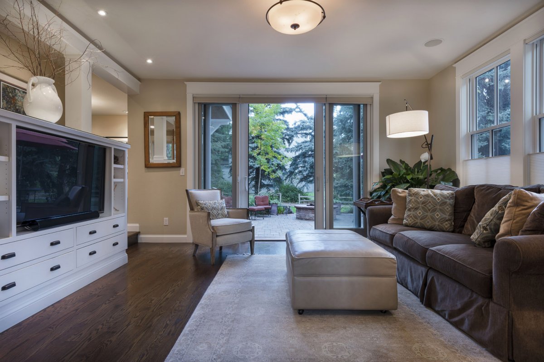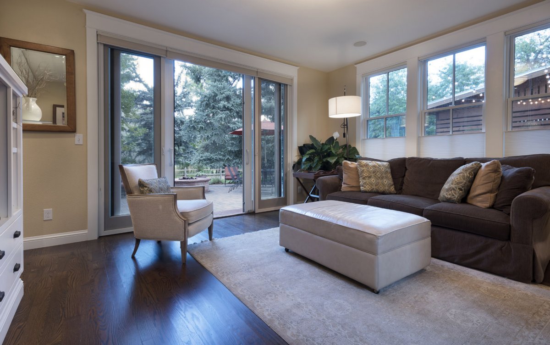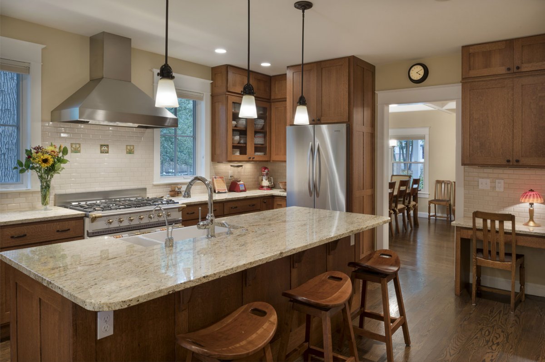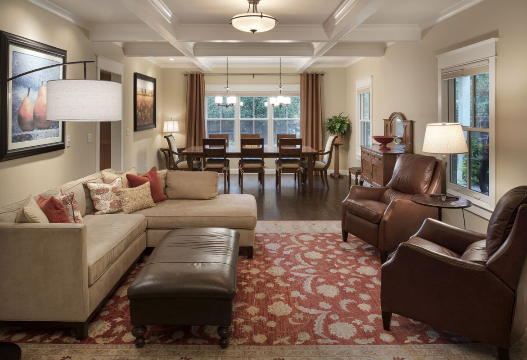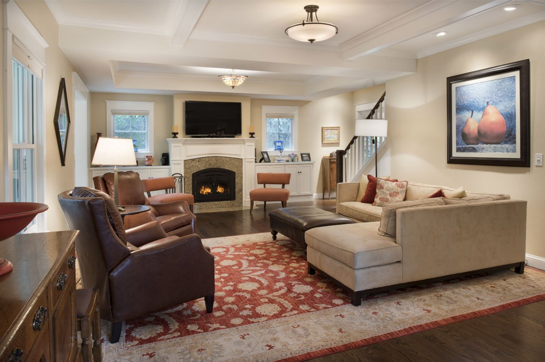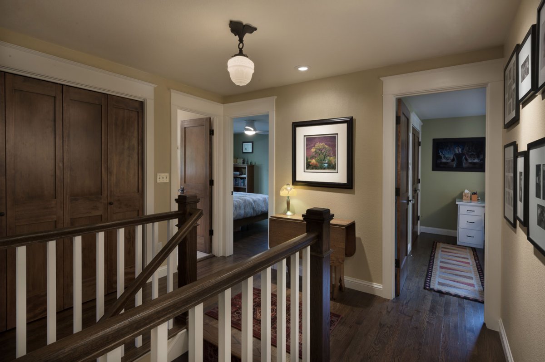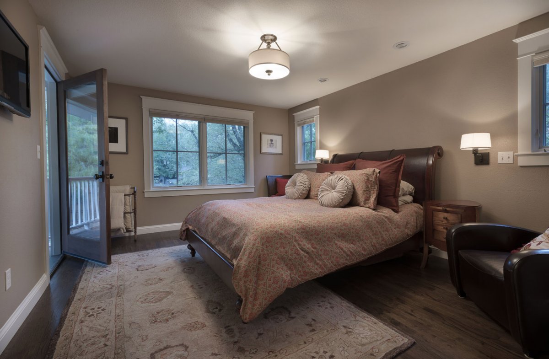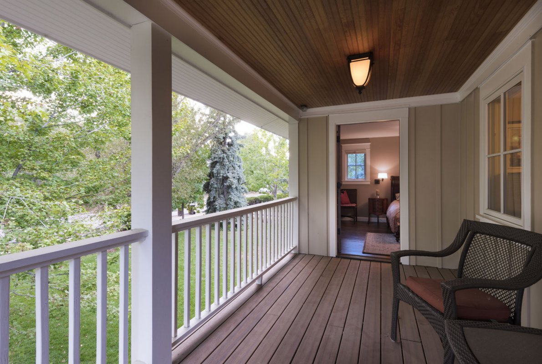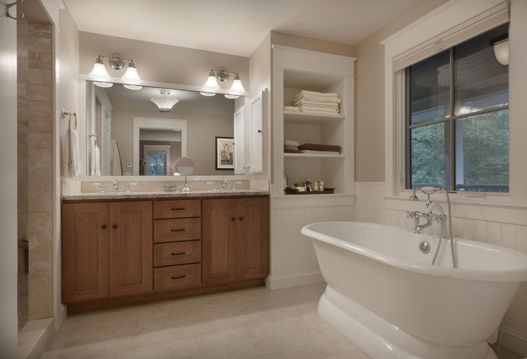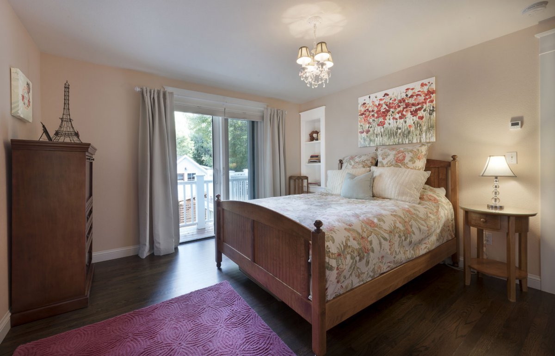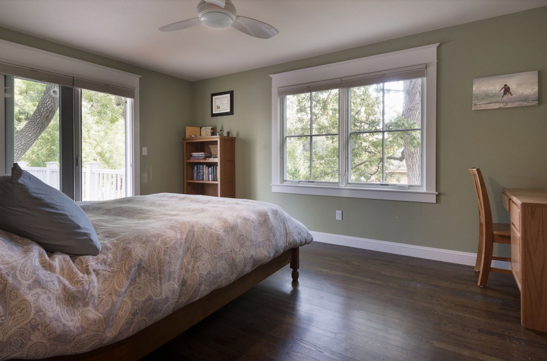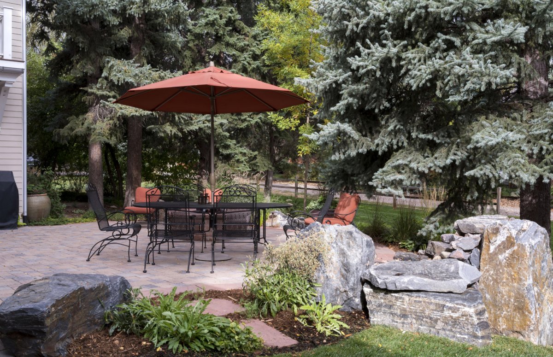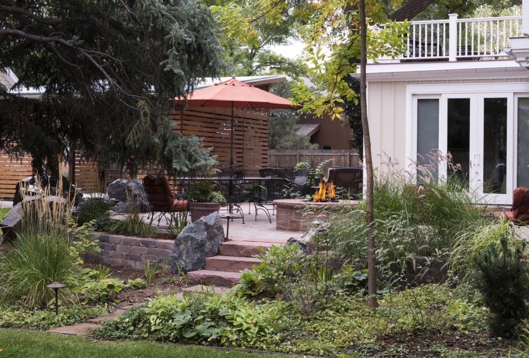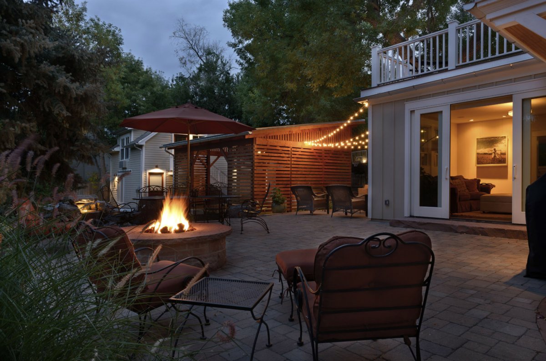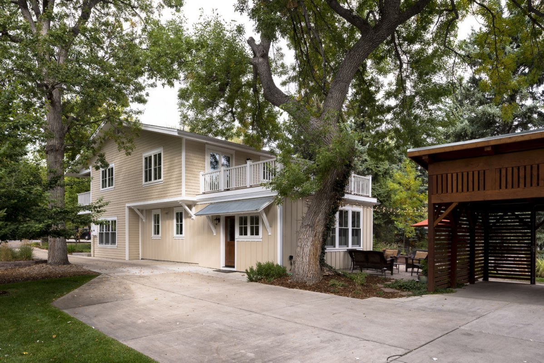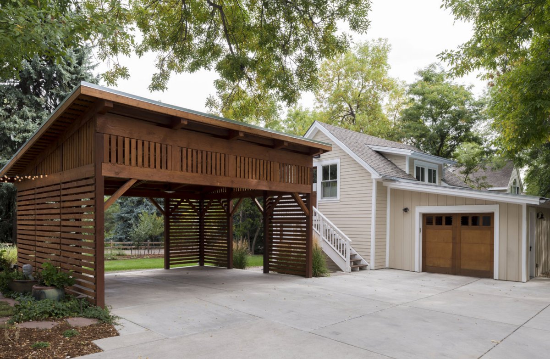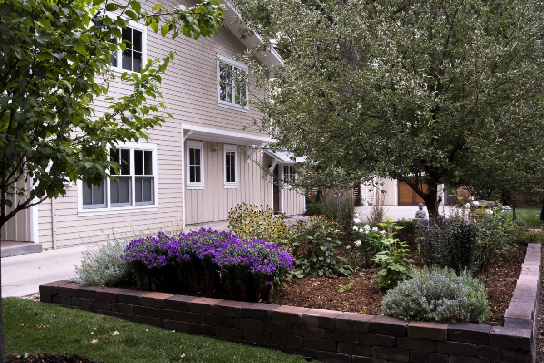3850 26th St. Boulder
Restored Farmhouse North Boulder
$1,800,000 | November 2015
Designed by esteemed architect, Lisa Egger, this circa 1900 Farmhouse was completely restored and rebuilt in 2011/12, by the current owners who exercised extraordinary attention to every detail. Set in quiet, rural North Boulder, with easy access to schools, shopping and nearby parks and open space walking/biking trails – an easy bike ride to downtown Boulder.
Your first step onto the inviting porch of this property gives you an indication of the thoughtfulness in design, quality and finishes that set this property apart. Look up and note the electric outlets on the bead board ceiling, designed for hanging Holiday lights with ease, all connected to a single timer inside the house. The lovely Fir and glass front door opens onto a gracious foyer, topped with an antique chandelier that gives an indication of the level of quality in this home.
The large, open living and dining room is comfortably elegant, offering custom tray and coffered ceilings and an Xtrordinair wood-burning fireplace offering zero emissions. The custom designed Collinswood Designs fireplace mantle is the centerpiece of custom built-in shelving and cabinetry along the Northern wall. The masonry chimney was completely rebuilt with new stone veneer. The custom woodbin is placed outdoors, on the other side of the nearby window, for easy access.
The welcoming, cheery sunlit kitchen and family room face South, North and East across the extensively landscaped and stone-scaped grounds. Custom quarter sawn Oak kitchen cabinets with seeded glass doors go all the way to the ceiling. A large porcelain farmhouse sink is set in the central island clad in warm toned granite. A well-placed custom built organizing desk is set in a convenient corner near the powder room and large walk-in pantry, with custom designed shelving and outlets for microwave and other small appliances. Last but not least, is the crown jewel of this kitchen: the La Canche stove. Designed and hand crafted in the Burgundy region of France for more than two centuries, this stove is the delight of chefs worldwide and features dual ovens, one electric for baking and the other gas for roasting. Not only is it a stunning centerpiece for any home, but also enormously fun to cook with.
A Custom built entertainment center, with open cavity for TV and cabinets to house other electronic equipment, forms the handsome architectural divider between kitchen and family room – simultaneously creating a sense of openness and intimacy. A multi-room surround sound system is installed on the main level and patio. Enter from the South off the driveway into the terrific mudroom, complete with white wainscoted walls, cubbies, benches and Elfa designed bins for easy storage. Abutting the kitchen to the North is an all-purpose room, currently housing the family’s grand piano, to serve as the music room. The beautiful Vintage early American Chandelier from Chantique in downtown Boulder, sets the tone for a room that can be elegant or playful, serving as a kitchen nook, playroom, office or other auxiliary space, separate from, yet near, the main living areas.
L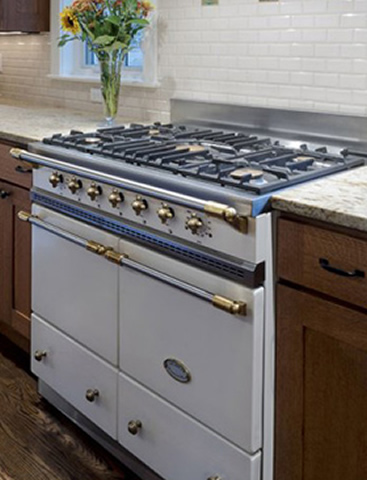 arge glass sliding doors exiting from the family room to the patio offer access to the abundant and varied outdoor living spaces. The nearest patio boasts a central gas fire pit and distinctive lighted waterfall feature and 8 large imported ceramic planter pots with sprinkler systems and speakers, controlled from inside the home. Another nearby outdoor living area offers yet more lounging space under twinkling tea lights. The Conifer forest grove to the North is designed by nature to perfectly accommodate a strung hammock or child’s swing and the custom wooden archway with lights serves as the magical entryway from expansive front and side lawns (created with 10,000 sq. ft. of new sod) to the North patio areas. Add to this amazing gardens, including raised dry stacked stone garden bed, flower and shrub gardens with 50 new plants timed to bloom throughout the entire Spring and Summer seasons, 100+ year old trees, and an orchard of newly planted raspberries and edible fruit trees, including cherry, apricot, peach, nectarine, pear and apple. patioThe timer-controlled outdoor lighting system for the walkways, tree illumination and lighted waterfall make it clear that the level of thoughtfulness applied to the re-building of the home, extends to the grounds as well. And finally, as if that were not enough, the custom designed wood gazebo, built to create covered parking for two cars, serves as the perfect canopy to shelter tables and bar for summer gatherings. An invisible fence for pet containment and protection runs underground around the perimeter of the property – all one needs is to purchase a collar.
arge glass sliding doors exiting from the family room to the patio offer access to the abundant and varied outdoor living spaces. The nearest patio boasts a central gas fire pit and distinctive lighted waterfall feature and 8 large imported ceramic planter pots with sprinkler systems and speakers, controlled from inside the home. Another nearby outdoor living area offers yet more lounging space under twinkling tea lights. The Conifer forest grove to the North is designed by nature to perfectly accommodate a strung hammock or child’s swing and the custom wooden archway with lights serves as the magical entryway from expansive front and side lawns (created with 10,000 sq. ft. of new sod) to the North patio areas. Add to this amazing gardens, including raised dry stacked stone garden bed, flower and shrub gardens with 50 new plants timed to bloom throughout the entire Spring and Summer seasons, 100+ year old trees, and an orchard of newly planted raspberries and edible fruit trees, including cherry, apricot, peach, nectarine, pear and apple. patioThe timer-controlled outdoor lighting system for the walkways, tree illumination and lighted waterfall make it clear that the level of thoughtfulness applied to the re-building of the home, extends to the grounds as well. And finally, as if that were not enough, the custom designed wood gazebo, built to create covered parking for two cars, serves as the perfect canopy to shelter tables and bar for summer gatherings. An invisible fence for pet containment and protection runs underground around the perimeter of the property – all one needs is to purchase a collar.
Upstairs are four well-appointed bedrooms. The master suite opens onto a newly built covered front balcony with bead board ceilings offering views to the West. The master bath boasts a large cast iron soaking tub, separate walk-in shower, toilet alcove, oak cabinetry, built-in shelving and 2-sink vanity, all clad in Porcelain Tile and Colonial Gold granite countertops. The large walk-in closet is outfitted with Elfa closet systems, as are ALL the bedroom closets. The two East facing bedrooms are both very well proportioned and exit onto a large shared balcony, set under one of the largest Ash trees on the property. The fourth bedroom currently serves as a home office with custom built-in shelving and desks. A shared bath continues the theme of neutral tones with porcelain tile, granite countertops and beautiful custom Oak cabinetry.
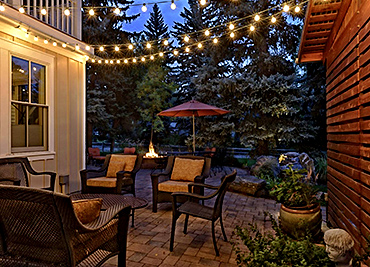 This home was recently rebuilt, down to the studs, with all new electrical, plumbing, spray foam insulation and new top of the line Pella windows. Radiant in-floor heat was installed on both the main and upper floors, powered by an energy efficient Viessmann boiler, with the ability to add smart house capability (controlled from your phone). All new hardwood floors were installed on the main floor and the Oak floors on the upper level were refurbished and re-stained. All doors (inside and outside) are 2 panel solid Fir. The energy efficient and non-drying Evaporative Cooling System strategically vents to cool all bedrooms and sends cool air down the stairs to the first floor. A house ventilation system, separate from the Evaporative Cooler, is controlled from the master bedroom, with timed controllers in each bathroom. Whirlpool washer and dryer with steam settings are conveniently located on the upper level near the bedrooms.
This home was recently rebuilt, down to the studs, with all new electrical, plumbing, spray foam insulation and new top of the line Pella windows. Radiant in-floor heat was installed on both the main and upper floors, powered by an energy efficient Viessmann boiler, with the ability to add smart house capability (controlled from your phone). All new hardwood floors were installed on the main floor and the Oak floors on the upper level were refurbished and re-stained. All doors (inside and outside) are 2 panel solid Fir. The energy efficient and non-drying Evaporative Cooling System strategically vents to cool all bedrooms and sends cool air down the stairs to the first floor. A house ventilation system, separate from the Evaporative Cooler, is controlled from the master bedroom, with timed controllers in each bathroom. Whirlpool washer and dryer with steam settings are conveniently located on the upper level near the bedrooms.
The original barn for the property was completely restored and reconfigured to house a new 1 car garage and a 23 x 24 ft. studio above, with a mini split unit in the studio providing heating and cooling. The upstairs studio has 2 newly added dormer windows and the original Fir floors were refurbished and restored. Like the main house, the barn was completely re-built, down to the studs with all new electrical, insulation and siding. Below the studio, adjoining the garage is a baseboard heated and insulated storage space. To the rear of the storage space is a workshop, accessed through custom made sliding barn doors. A bicycle and garden shed, large enough for the snow blower, is in the rear of the barn structure. Trash/Recycling/Compost enclosure at the street provides an appealing and convenient solution for easy trash collection.
It is rare to find a property where all the decisions were made with such exacting attention to quality that it leaves one awestruck, grateful for the thoughtfulness and love that created it.

