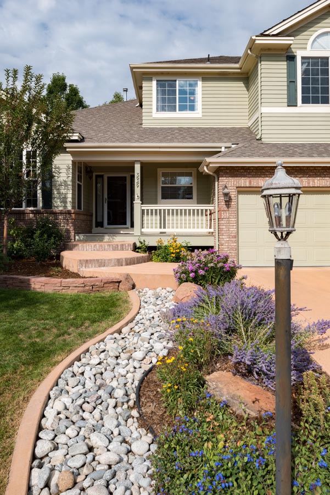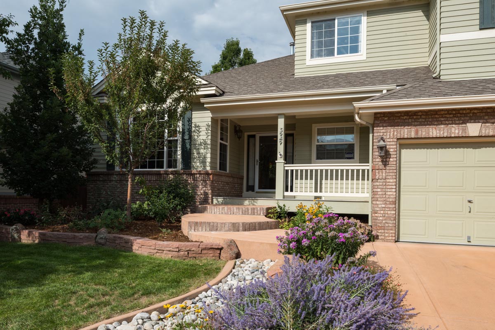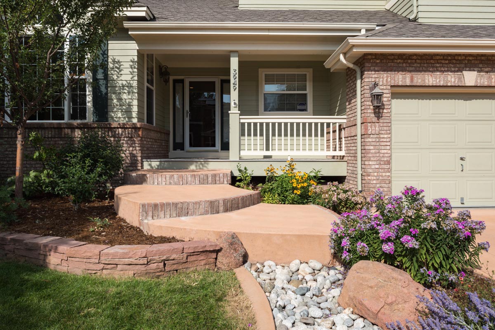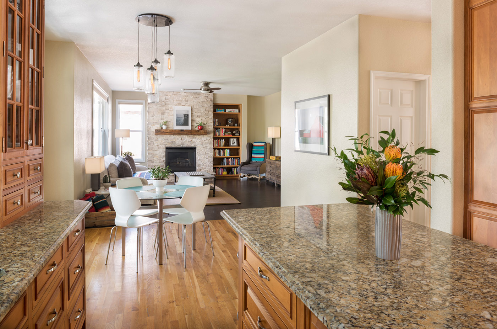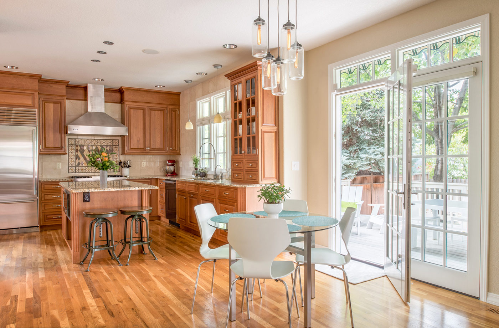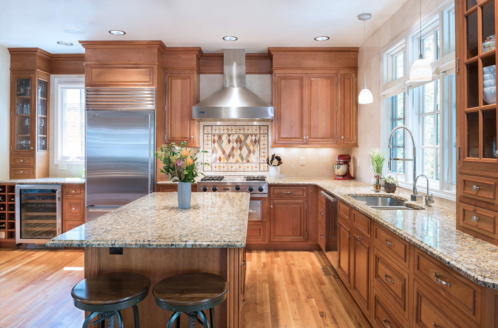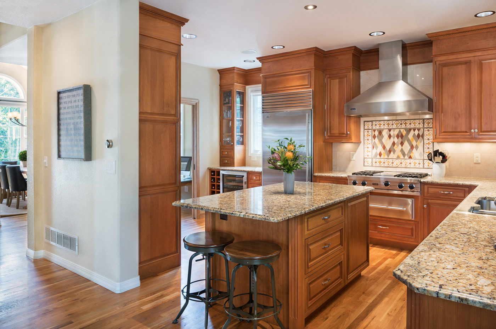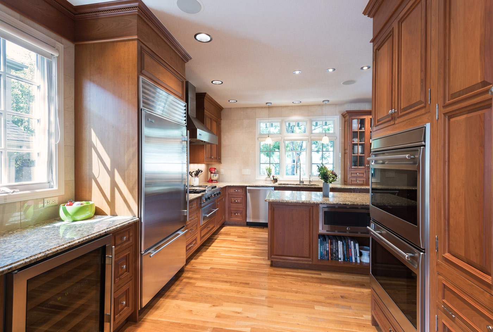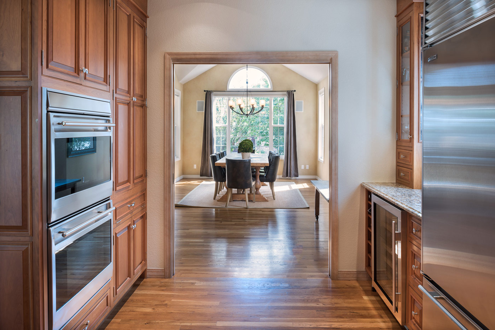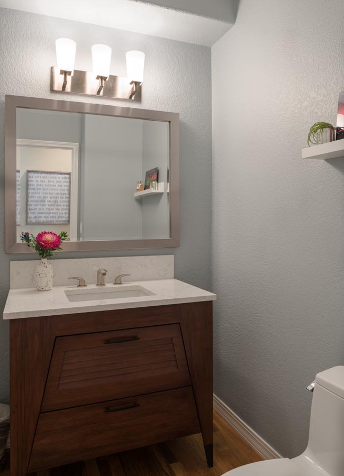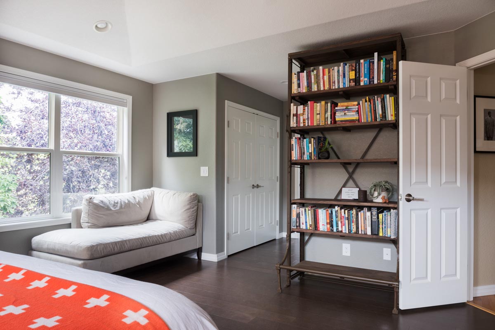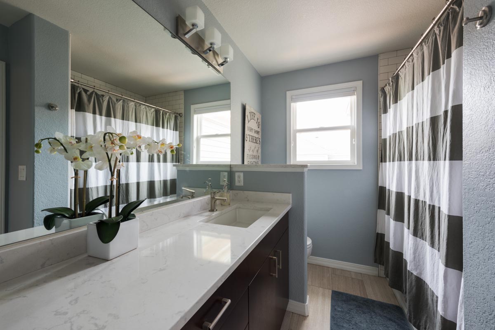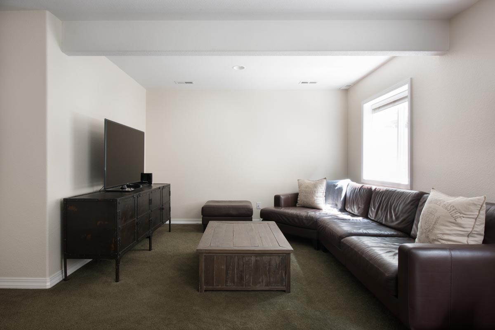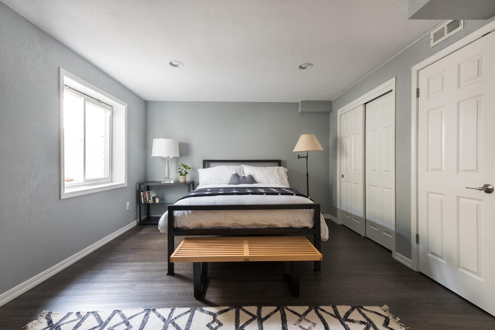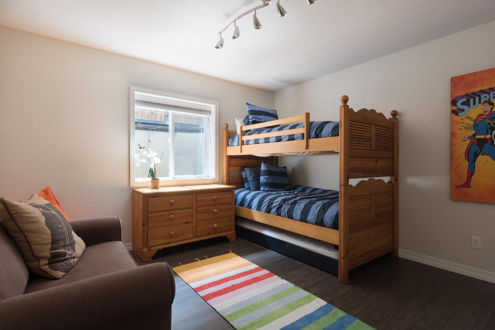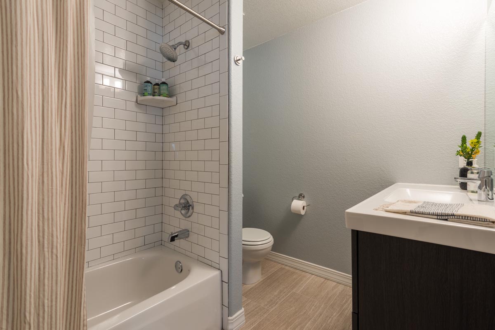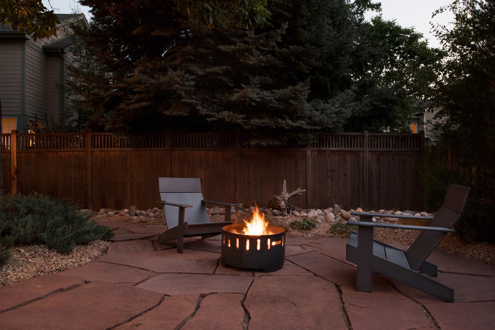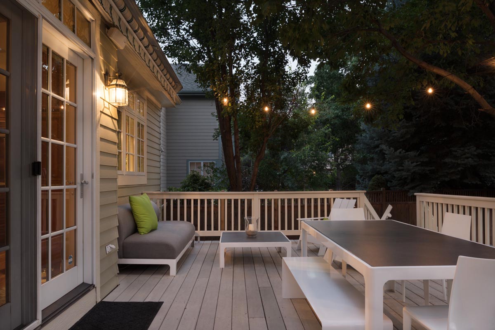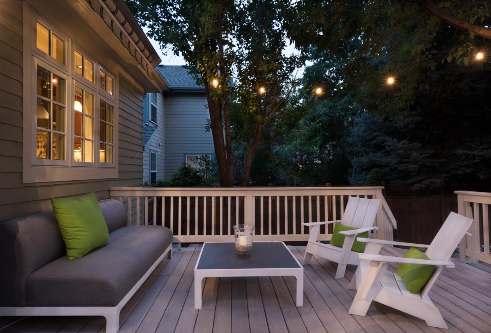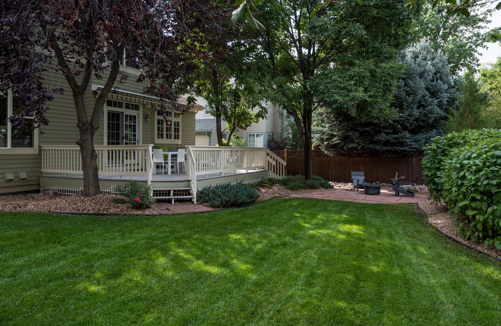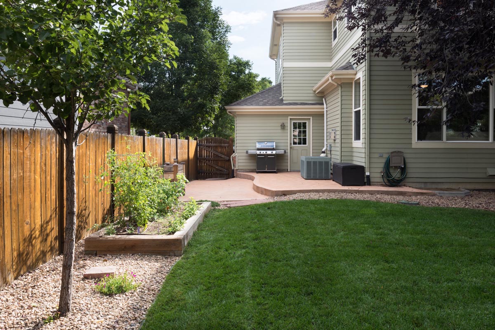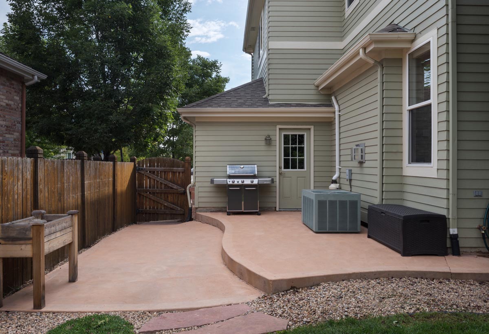3949 Saint Petersburg Street, Boulder
Lovely 4 Mile Creek Home
$1,115,000 | October 2017
3949 Saint Petersburg is located in the family friendly neighborhood of Four Mile Creek, popular for its vibrant community and spacious homes. Most of the homes were built in the late 90s so they offer tall ceilings, open floor plans, generously sized rooms and garages that are big enough for cars AND gear. Many families choose to move WITHIN the neighborhood (rather than move out) because they treasure that they can fully enjoy the Boulder lifestyle of walking/biking to parks, schools and other local amenities, without having to compromise on space.
Because these homes were built in the late 90s, many of these homes are now considered dated. Some are remodeled, but rarely does one see a remodel that offers the good taste and exacting attention to quality detail of 3949 St. Petersburg. This home is 100% move-in ready and luxurious on Day One!
Walking into the light filled entry and dining area, with its striking tall windows on three sides, the first impression is one of refined quality and abundant light. The dining area opens to the exquisitely remodeled kitchen, with stainless steel appliances that are all top of the line, including a Viking professional range, Subzero refrigerator, Wolf double ovens and warming drawer, and Miele dishwasher. A built in bar area houses an under counter wine rack and Subzero wine refrigerator. The custom built cherry cabinets are topped with warm toned slab granite. The window over the sink looks out over the back deck and beautifully landscaped yard & gardens.
The kitchen, casual dining area and family room all flow seamlessly on the west side of the property, with walls of windows and french doors bringing in abundant light and looking out over the awning-shaded back deck and spectacular landscaping, including green lawn, colorful flowers, fragrant shrubs, lovely shade trees, raised bed vegetable gardens and flagstone patio area. All the landscaping is serviced by a Rainbird Irrigation System.
The focus point of the living room is a superb floor-to-ceiling stacked stone surround for the gas fireplace with reclaimed wood mantel and adjoining built-in book shelves. The flooring on the main level is a combination of oak wood floors in the kitchen and dining areas and handsome dark colored cork in the family room. Completing the main level is a tastefully remodeled powder room with distinctively tasteful vanity and a large laundry room thoughtfully executed with custom dark wood cabinetry (by BKI Woodworks), Caesarstone countertop, laundry sink, large window, drying rack and front loading LG front loading washer and dryer. The designer lighting and the Hunter Douglas blinds throughout the home is of very high quality, adding to understated and sophistication style.
Upstairs are four light filled bedrooms, including a sumptuous master suite that faces west, offering magnificent mountain sunset views. The generously sized master suite boasts a large walk in closet, lined with built-in California Closet organizing system, and a stunning master bathroom. The master bathroom showcases an elegant Victoria & Albert freestanding tub and dark wood vanity with ample custom cabinets (by BKI Woodworks) and Caesarstone countertop.
The other three bedrooms on the upper level are all generous in size with big windows and great light. Two of the bedrooms face east, offering views of the rising sun. The third bedroom is currently used as an office/study, with double glass panel door entry. The shared bathroom is remodeled beautifully, in keeping with the style of the master bathroom. All the bathrooms in the home feature Restoration Hardware lighting and hardware, with Axor Hansgrohe, Hansgrohe & Grohe sink and shower fixtures. The durable cork floors in the upper level bedrooms and the family room are not only naturally beautiful, they are also soft, insulating, soundproofing and hypo-allergenic.
The basement level offers good south facing window wells admitting nice light to both the open media or rec room and one of the bedrooms. The other bedroom is a well appointed guest room with ample closet space and nice light coming from the west facing window wells. The shared bath is elegantly remodeled with oversized white subway tile offset with dark colored grout for a timeless look. The rec room is the only room in the home that is carpeted. A large unfinished mechanical room provides ample storage space.
Although the home is centrally air conditioned, most rooms, including the family room and upstairs bedrooms, have ceiling fans. The home is also served by a whole house water filtration system with a reverse osmosis system in the kitchen. At 633 square feet, the garage is oversized, with two bays, vaulted ceilings and lots of space for 2 cars, gear and a workshop.
And the neighborhood is a delight, with most streets named after Caribbean locales, lending it a laid back and friendly vibe, with extensive sidewalks, mature trees and numerous parks and playgrounds. Nearby bike paths provide off road access to Boulder shops, restaurants and schools, via neighborhood parks. The Boulder Reservoir, offering swimming, boating, and paddle-boarding, is a favorite nearby amenity, as are the acres of surrounding open space and trails. And at Halloween, few neighborhoods can compare to Four Mile Creek, which offers a spirited family-friendly trick or treating experience for all ages.
Four Mile Creek is still a well kept secret but those in the know recognize it as a terrific neighborhood with properties that offer a great value. 3949 St, Petersburg is that rare property that offers something extra and is sure to dazzle even the most discerning Buyer.




