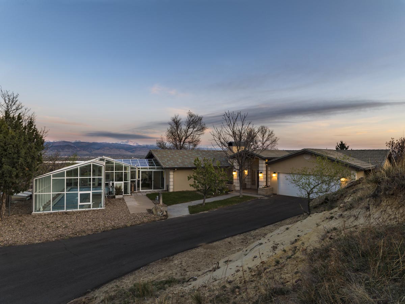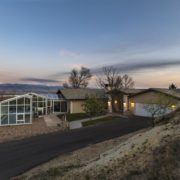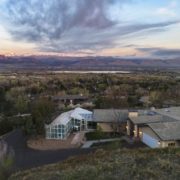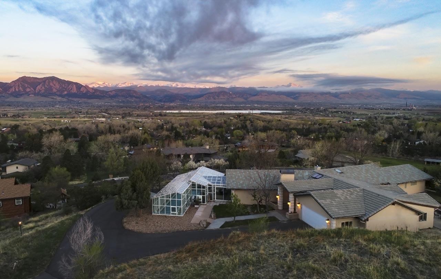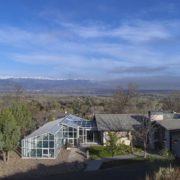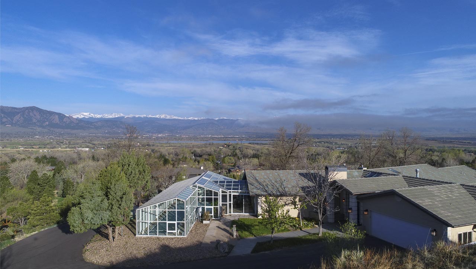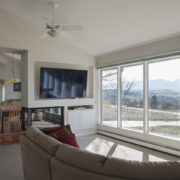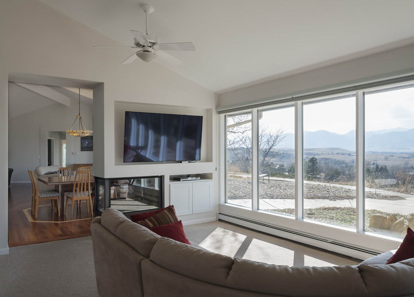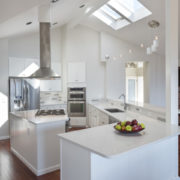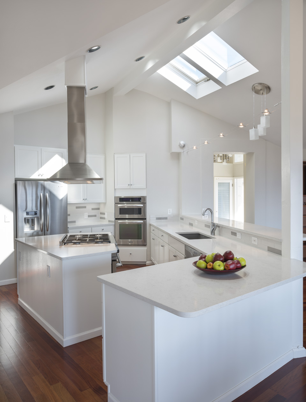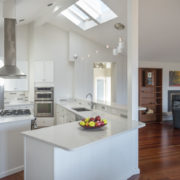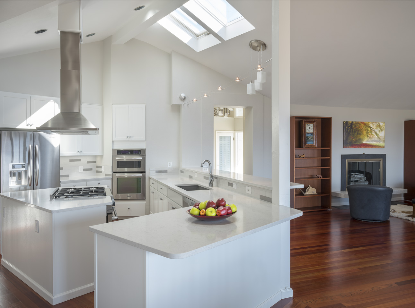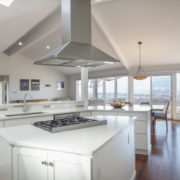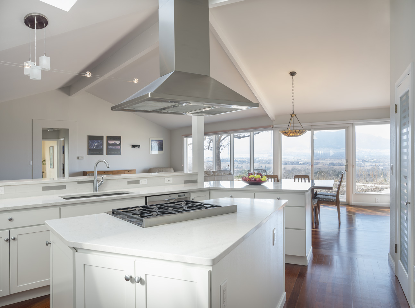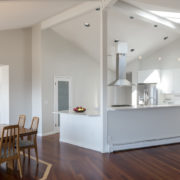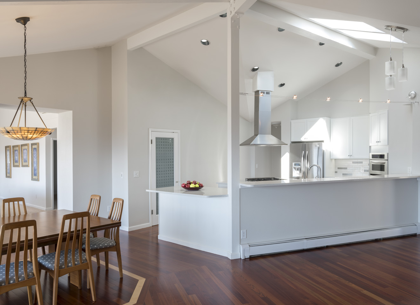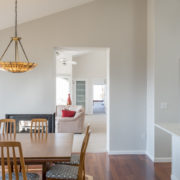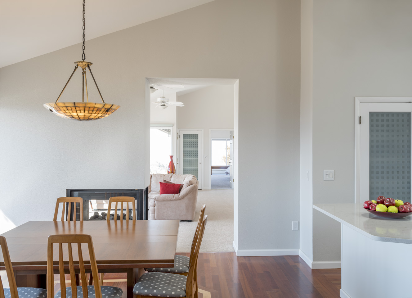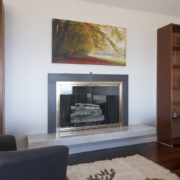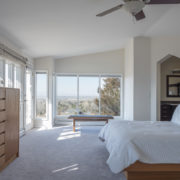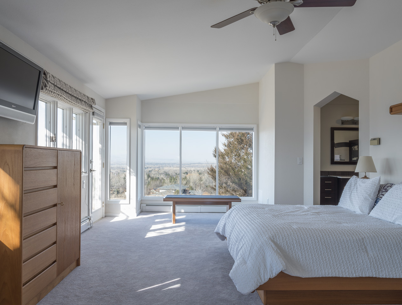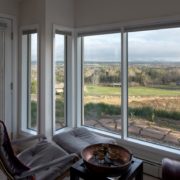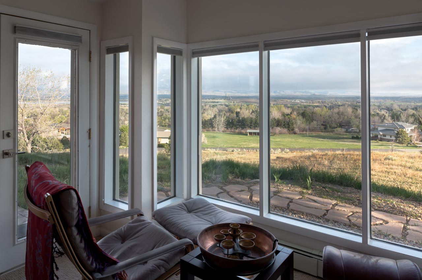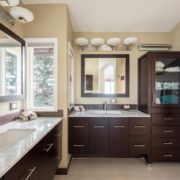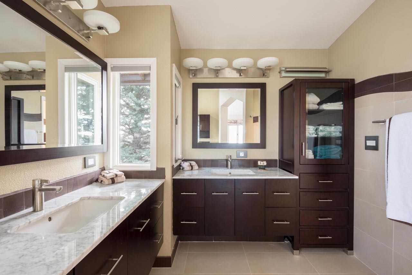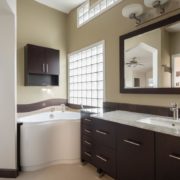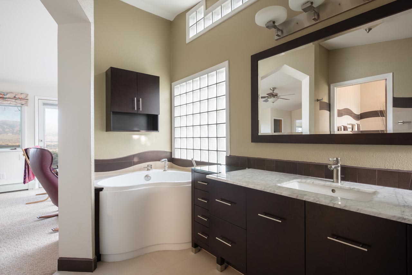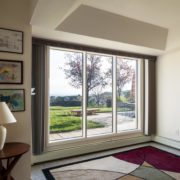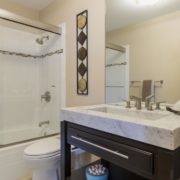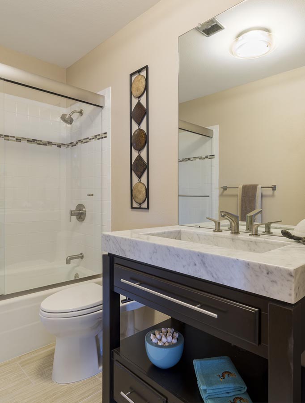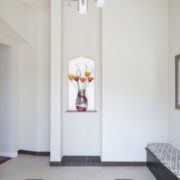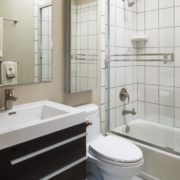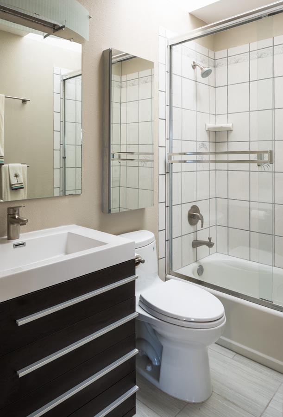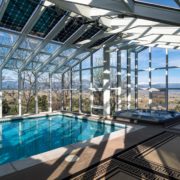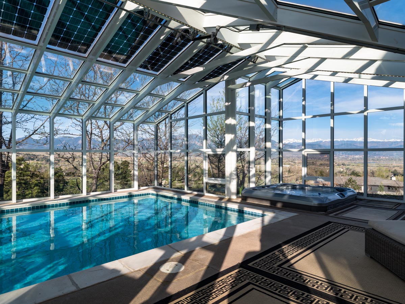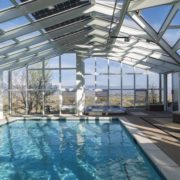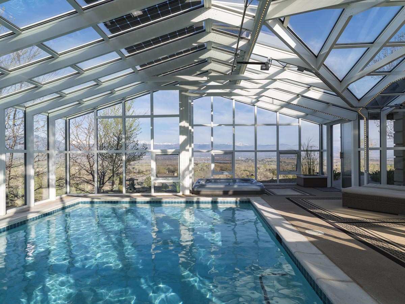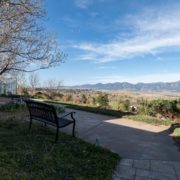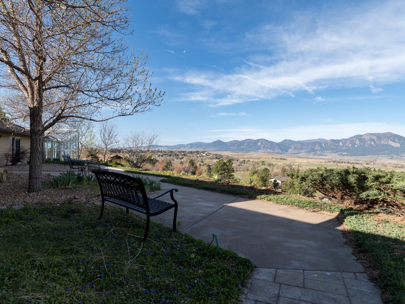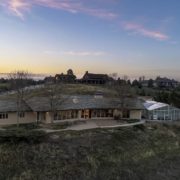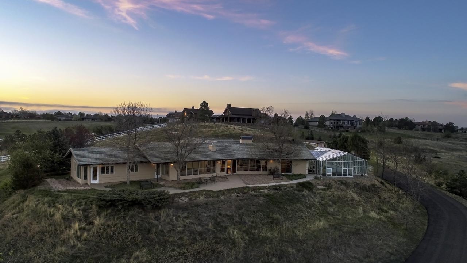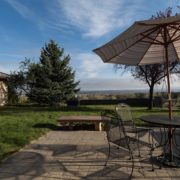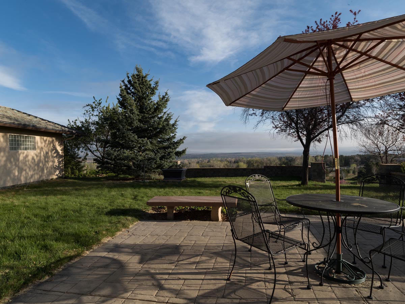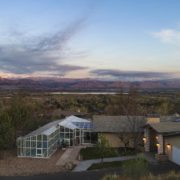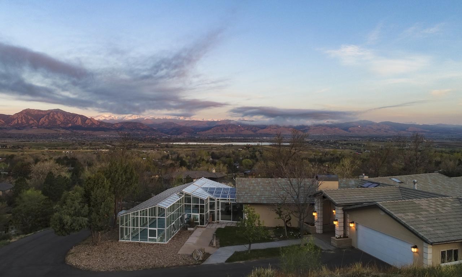420 Ponderosa Drive, Boulder
4 Acres & Views of Boulder Valley to Continental Divide
$2,200,000 | May 2018
Originally designed by Hobart Wagener, one of Boulder’s foremost modern architects, and extensively remodeled, including a very recent remodel of the kitchen and living space, this home features the most spectacular views in the Boulder area. The first home built in what is now the Paragon Estates neighborhood of Spanish Hills, this 4+ acre property offers sweeping, unobstructed views across Boulder Valley to the Flatirons, Longs Peak and the snow capped Continental Divide. The home, most recently remodeled in 2018, provides serene privacy, easy one level living with seamless transition between indoor and outdoor spaces AND the rare bonus of a year round lap pool housed in a stunning and spacious glass conservatory, connected to the home on the south side.
Standing outside the entry, one is struck by the distinctive artistry of the etched glass windows surrounding the front door. Crafted by nationally recognized local artist Kathy Bradford, the etchings are of nature scenes, including a foreshadowing of the view one sees upon stepping into the main living room. The entry space with a floor of patterned dark brown geometric of dark brown set against creamy white tile sets the tone for casual elegance that highlights practicality with two closets and a cushioned seating bench.
Entering the main living, one is met by a wall of windows facing west across Boulder Valley and the breathtaking, bird’s eye view of the iconic Boulder Foothills and Front Range Mountains. The views from this property cannot be overstated and are truly beyond magnificent. The west side of the home is designed at a slight angle so that the kitchen and dining area directly face the Flatirons, while the living area has a direct view of Longs Peak. The kitchen is open to the dining and living areas and is as a cook’s kitchen, with a great layout, central island and stainless steel appliances. The countertops are a white Caesarstone and the cabinets – painted white – are made of sustainably harvested Eucalyptus. The Brazilian cherry floors, recently sanded and polished, and the wood burning fireplace on the main living also add warmth to this gracious main living area, with vaulted ceilings and light pouring in from all sides, creating simultaneously a sense of space and sanctuary, while the ever present views are a constant reminder of the extraordinary perspective this home offers.
The adjoining family room, separated from the main living area by a two sided contemporary fireplace is also positioned on the west side to take in the views. The room is well proportioned with closets for family games and linens. Off the family room are two secondary bedrooms that offer views to the east of the rising sun and the surrounding grounds of this 4+ acre property. Both bedrooms are good sized (one has a walk in closet) and share a bathroom.
The master suite is the last room on the north side of the home and has walls of windows to the west and north, all offering magnificent views, and access to the outdoors via glass doors. The luxury master bathroom boasts plenty of dark wood cabinets, Villeroy & Boch tile, deep soaking tub and generous marble topped his/hers vanities with a large Euro glass shower plus toilet and bidet in the adjoining space. The walk in closet is the size of a bedroom and could easily converted back into a bedroom, or office. There is additional closet space in the bedroom.
To the south of the main living area is a west facing guest room and nearby bathroom with marble topped vanity and shower/tub. Further south is a yoga/meditation workout room that serves as transitional space between the house and the solarium/conservatory that is a world unto itself. South facing and made almost entirely of glass, this magnificent room is an oasis in a home that is already a model of serenity. With large lap pool and hot tub, the rarity and tremendous value of this type of set-up in Boulder County cannot be overemphasized. It is unlikely that it could be duplicated. The discreetly placed solar panels in several of the glass roof panels are tied to the grid to offset the home’s electric bills. The pool is efficiently heated with natural gas, although the natural heat from the south and west facing glass enclosure makes for little heat loss and the room is naturally vented and cooled with operable windows.
To the rear of the kitchen is multi-purpose room with a glass doors to the exterior that works great for a variety of purposes including home office, den or kid’s play/craft room. An oversized 4- car tandem garage, with overhead doors on two sides, is attached to the rear of the home near the kitchen.
A detached 750 sf studio, with it’s own septic system, is another incredible bonus on the property.
The property has hot water baseboard heat throughout and a 2.8 kW solar PV system. The homestead well provides water at no expense for both the home and grounds for irrigation. Many of the other properties in the subdivision are on Lafayette City Water and use a well for irrigation or they use a well for domestic and truck in water for irrigation. The rare grandfathered homestead well at this property allows the owners to use their own water for domestic use and for irrigation.
The outdoor spaces at this property are varied and many. The great room doors open to the west to a wide expanse of stonescape and gardens. This level knoll extends to the conservatory door to the south with paths that wrap around the property to the north and east to a patio, lawn and fire pit in the backyard. The remainder of the 4+ acres is naturally landscaped with native grasses, shrubs and mature trees with plenty of room for gardens, orchard and/or horses.
Truly a magnificent property with breathtaking views.

