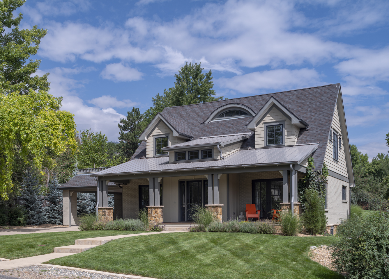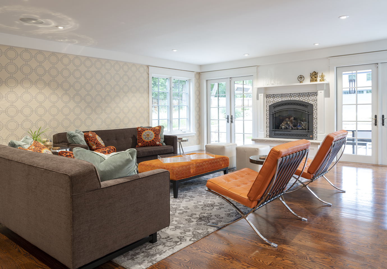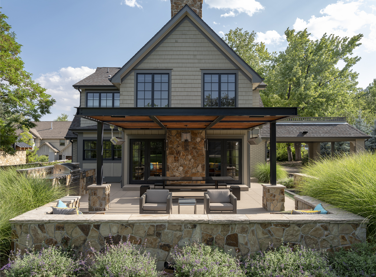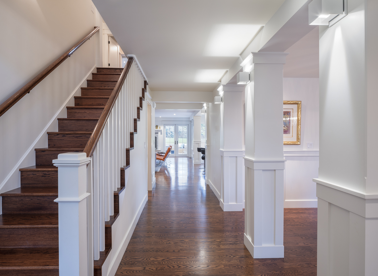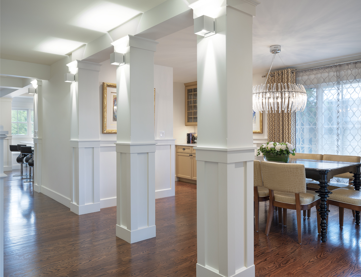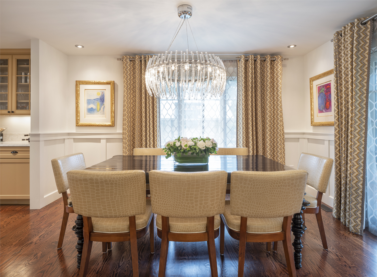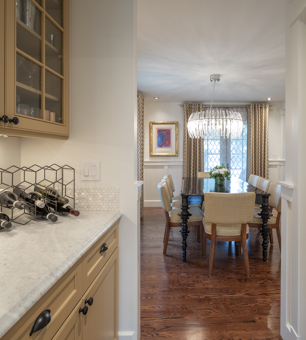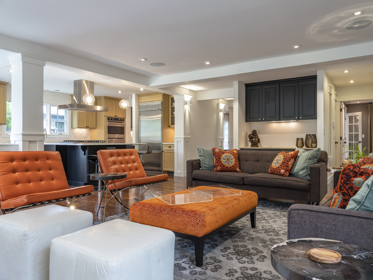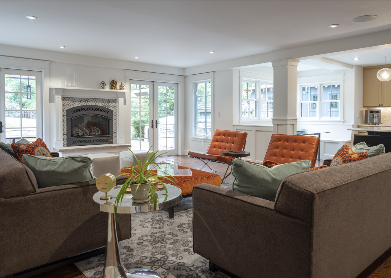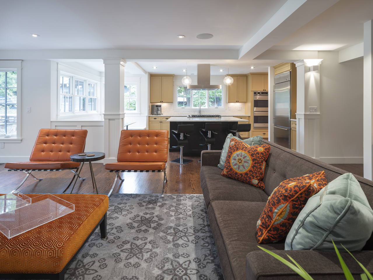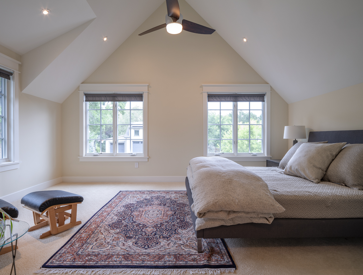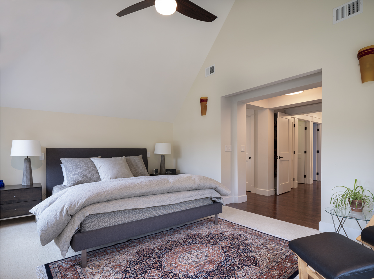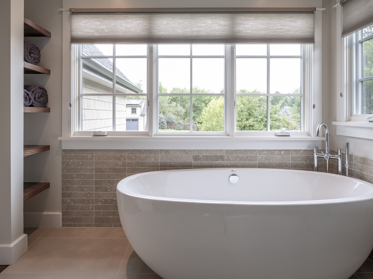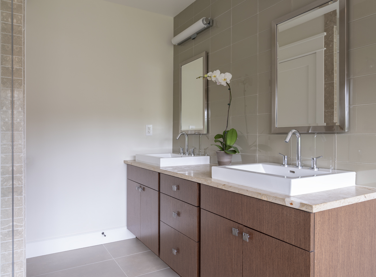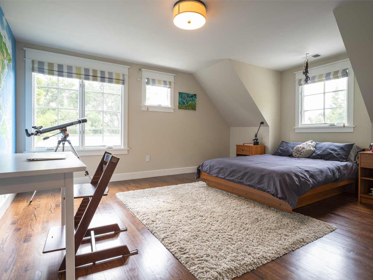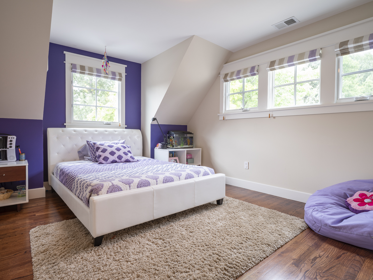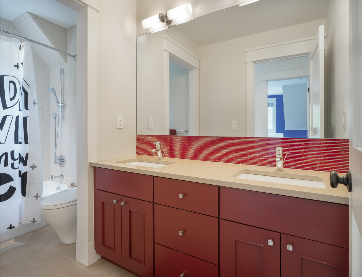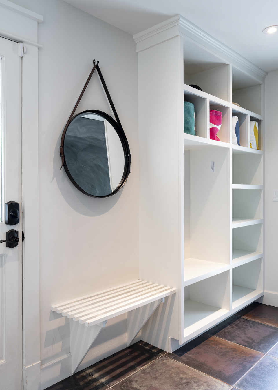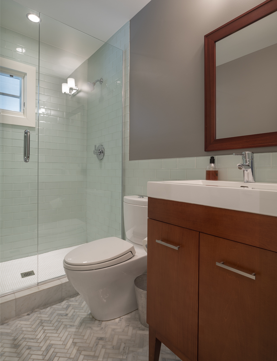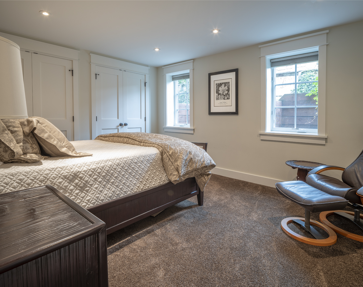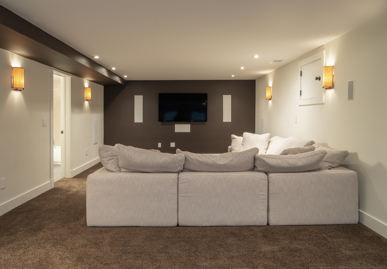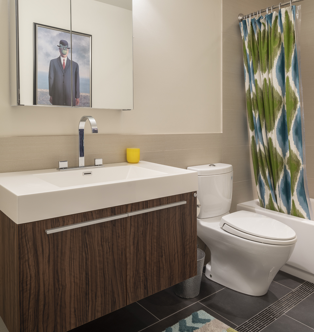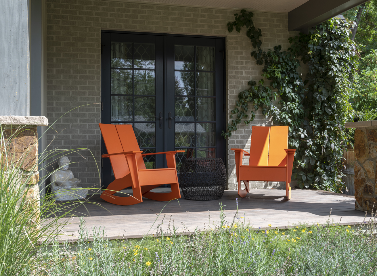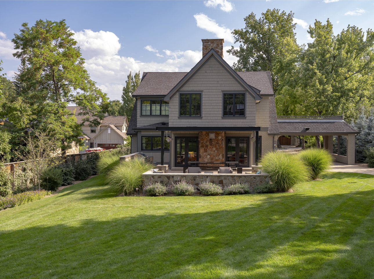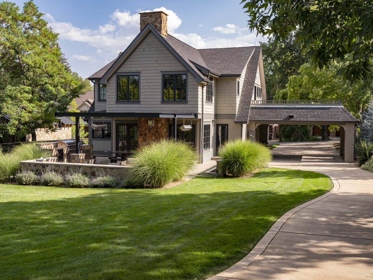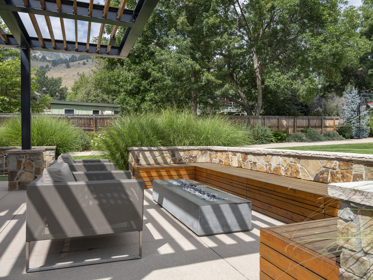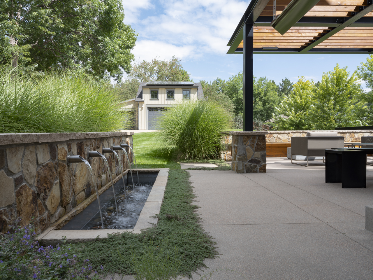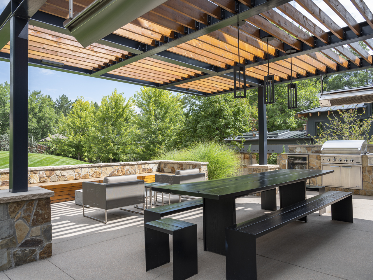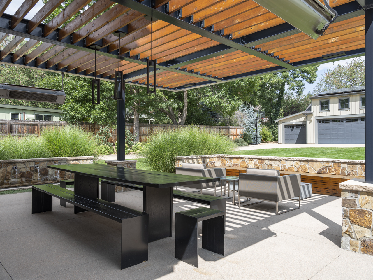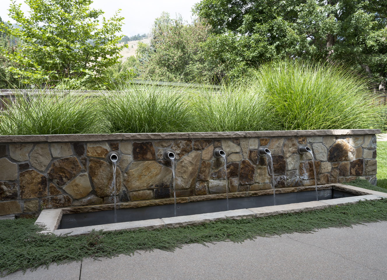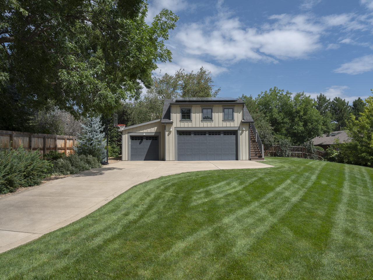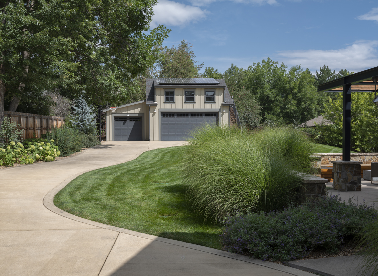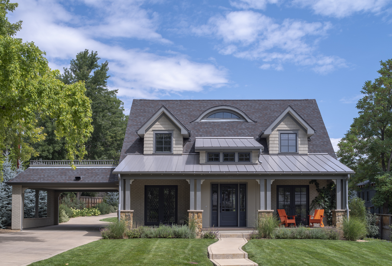423 Juniper Ave. Boulder
Stunning West Juniper Home
$3,575,000 | October 2018
Located on the coveted West end of Juniper Ave, on a half-acre lot, 423 Juniper is a stunning farmhouse that has recently been remodeled and expanded. Featuring four bedrooms, a main floor home office, four bathrooms, and a custom patio with pergola, outdoor kitchen, fireplace and water feature. A detached three car garage that includes a finished space above rounds out this home with a perfect layout in one of Boulder’s most desirable locations.
The front porch faces south, and offers a serene location to sit and admire the peaceful nature of the neighborhood. The main entry features a closet, vaulted ceiling with a beautiful light fixture, and space for a bench. Immediately to the left, through glass French doors, is a main floor home office that can also be used as a main floor bedroom. A very nicely appointed main floor bathroom with glass enclosed shower, Herringbone tile, and beautiful finishes is located adjacent to the main floor office. To the right of the main entry is a formal dining room, featuring tasteful wainscotting with excellent walls and custom lighting to display art. Glass doors located in both the dining room and office open to the front porch. The dining room is connected to the kitchen through a thoughtful and functional Butler’s pantry which features additional storage and counter space, as well as an oversized pantry.
An elegant and well designed kitchen opens to the great room and leads to the patio and backyard. The kitchen features a large center island topped with Carrara marble and seating for four people. The kitchen appliances include a 6 burner gas cooktop, a side-by-side stainless steel refrigerator and freezer, and a drawer microwave. A built in kitchen nook offers an intimate place to dine casually with friends and family.
The large, open, great room provides ample space for entertaining. This room features built-in audio, designer wallpaper and a gas fireplace surrounded by beautiful ceramic tile centered on the north wall. Two sets of glass French doors lead out to the recently completed, stunning custom patio. A large pergola spans the length of the patio and offers excellent shade and coverage for a long outdoor dining table. Two overhead outdoor gas heaters warm the space in cooler months. To the right is a built-in outdoor kitchen featuring an undercounter beverage fridge, a professional gas grille with 2 burner gas cooktop, durable stainless steel counters, and beautiful custom stone work. The large gas fireplace is surrounded by a stone wall and built in bench, and offers extensive seating for large gatherings. An elegant water feature provides soothing background noise. Designed by Marpa, this outdoor room is truly an extension of the home and offers luxurious year round outdoor space to enjoy the Colorado indoor/outdoor lifestyle.
Rounding out the main floor is a spacious mudroom with built in cubbies, a bench, a convenient closet, and a handy chalkboard wall. The mudroom is located next to the porte-cochere, which makes for a convenient and casual location to park and enter the home. The heated, three car garage sits at the back of the property and has excellent storage space, as well as a finished and conditioned space above the garage that makes for a great home office, studio, or flex space.
Upstairs in the main home are three generously sized bedrooms, along with a conveniently located upper level laundry room. The master suite is accessed through double doors and features a large walk-in closet with extensive storage, a stunning master bathroom with a glass enclosed steam shower, a large soaking tub, and a double vanity. The master bedroom features tall ceilings, excellent light, and views of the foothills looking over the yard. Both kids bedrooms feature excellent space, great closets, and dormered windows. The well appointed hallway bathroom features a double vanity, plus a combination tub and shower. At the west end of the upper hallway is an exterior door that leads to a large second story deck situated above the porte-cochere, and offers excellent views of the foothills to the west and north, along with a great view over the yard.
The finished basement features a comfortable guest bedroom with large window wells that bring in excellent natural light. A flexible rec room and media space includes built in speakers and plenty of space for a large seating area. A full bathroom rounds out the finished basement.
The streets of Juniper and Kalmia are highly desirable because they feature large 20,000-40,000 square foot lots, quieter streets, and backdoor access to Open Space hiking and biking trails. This neighborhood enjoys all the same amenities as the Newlands neighborhood to its south, including close proximity to downtown Boulder and numerous North Boulder amenities, including Ideal Market, North Boulder Rec Center and Lucky’s Market. Situated on 19,000 square feet of land in the exclusive West end of Juniper, 423 Juniper shines with its combination of luxury, elegance, convenience, and one of Boulder’s most desirable locations.

