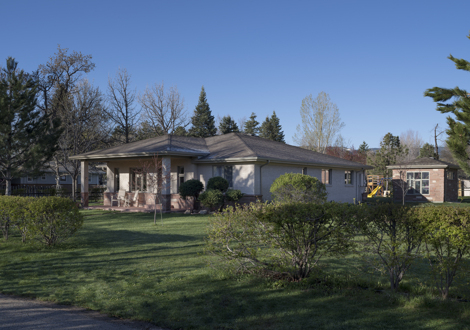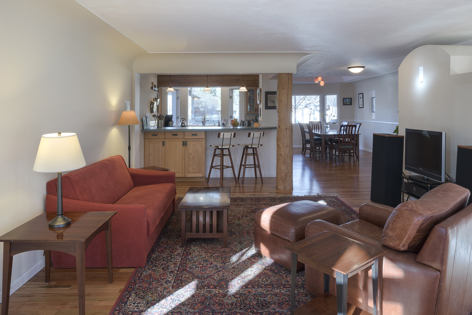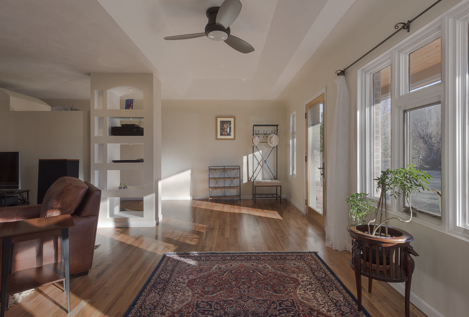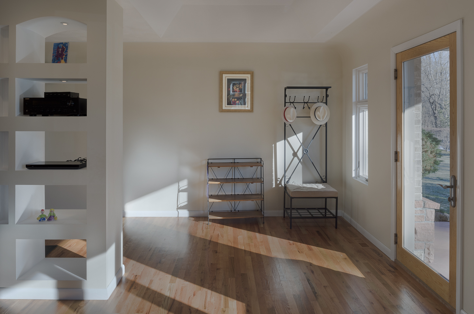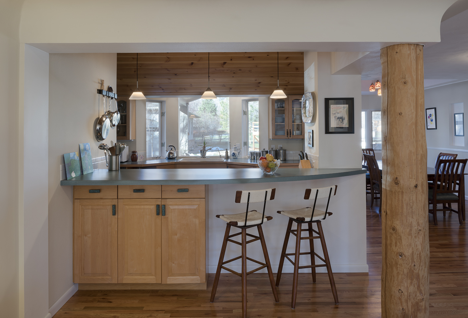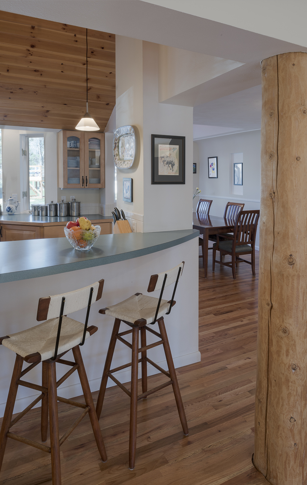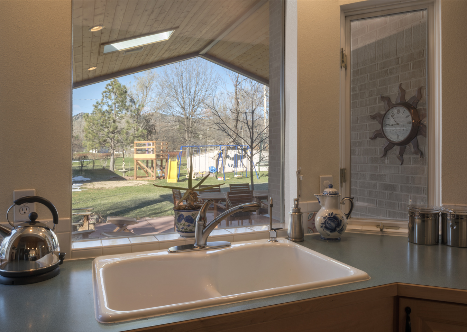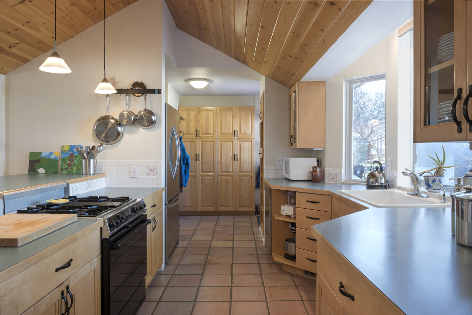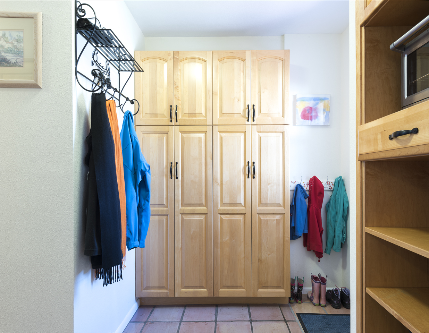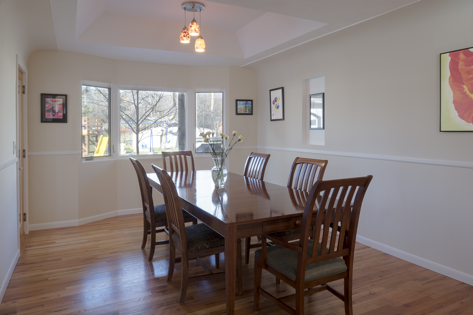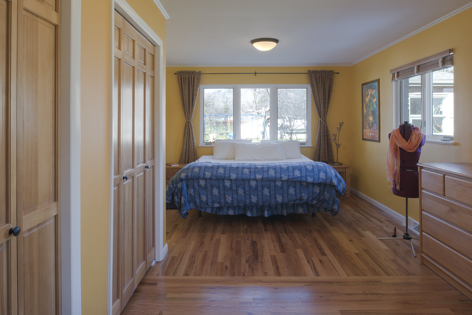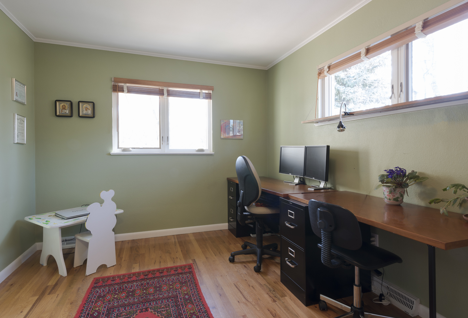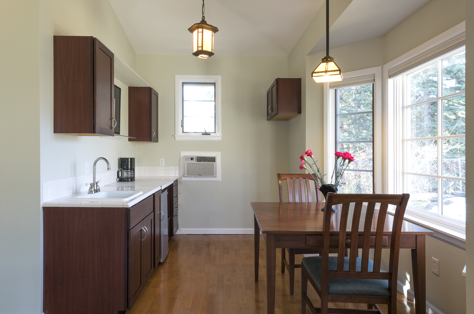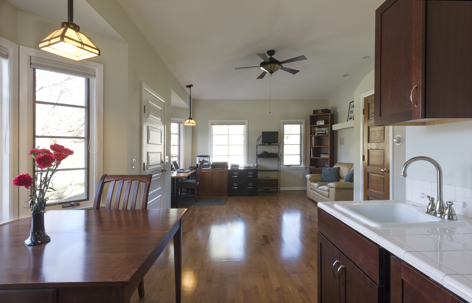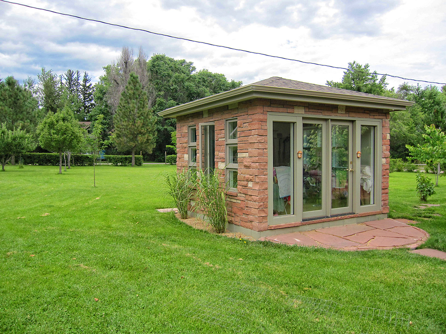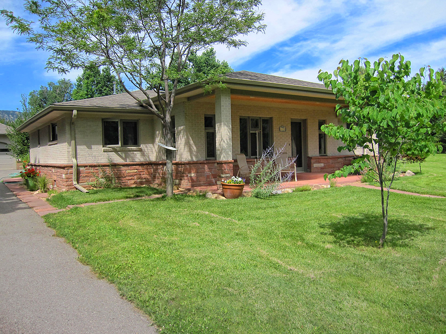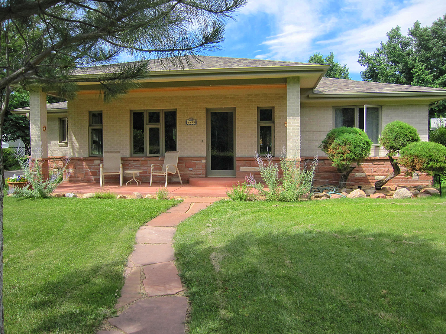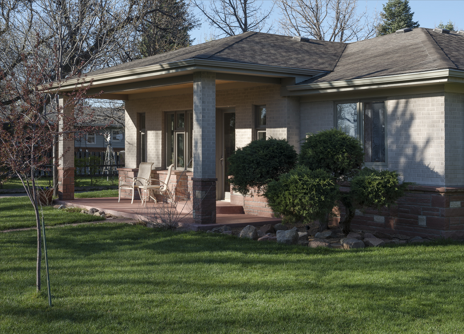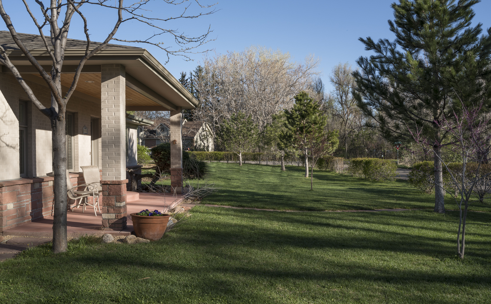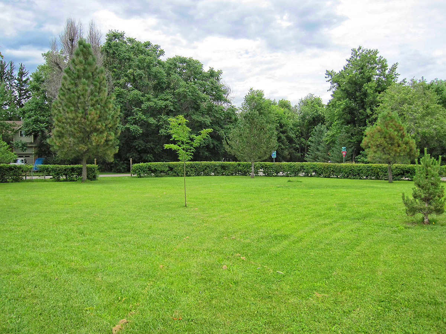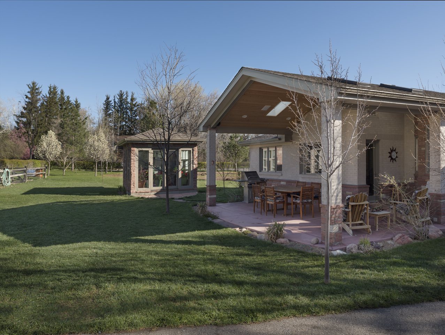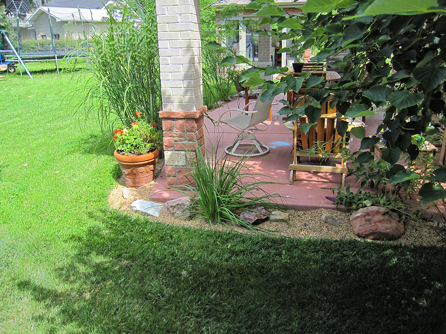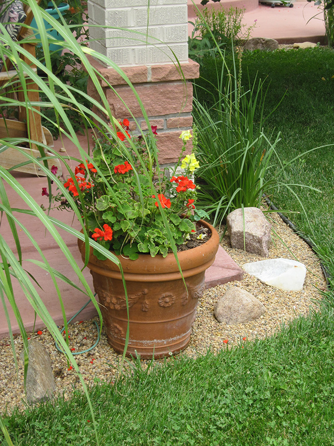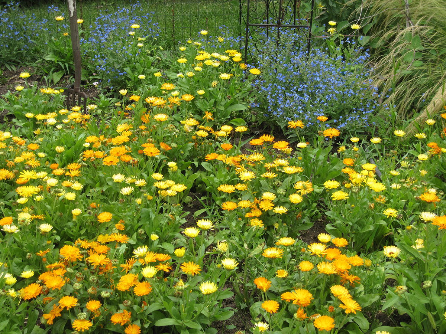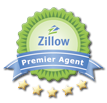4495 Ruby Dr. Boulder
Rural Space and Feel In North Boulder
$1,395,000 | May 2016
Set on a nearly ¾ of an acre in desirable Githens Acres, with beautiful views of the Foothills and Mt. Sanitas, this 60s ranch style home has been recently expanded/remodeled to create a quality home with a light filled open floor plan, large master bedroom, two additional bedrooms and two bathrooms. The 1000 sq. ft. detached garage/studio boasts heated space for a workshop and a private West facing guest suite. The grounds are low maintenance with a large lawn, fenced vegetable garden, privacy hedge surrounding the property and hobby orchard consisting of various fruit bearing trees.
The house has a European feel and sensibility– modest, light-filled and tasteful with quality finishes and built-ins. The living, dining and kitchen areas are open to each other, and the dining room opens to the rear patio with lovely views of Mt. Sanitas and the Foothills.
The master bedroom is spacious (measurements) with windows facing West to the mountains and North to the expansive lawn. The second bedroom also looks out over the lawn as well as East towards the rising sun. The two bedrooms share a lovely white tiled bathroom. The 3rd bedroom is on the South side of the house adjoining a tastefully remodeled ¾ bath. There is a mudroom off the back door and kitchen with custom built-ins, shelving and benches.
The house was expanded and remodeled in 2011/12 adding 367 sq. ft. to the open living and dining areas and a 539 sq. ft. atrium style covered rear patio that serves as an outdoor living space offering views of the nearby Foothills and Mt. Sanitas. The house has oak wood floors throughout and is wired with four-in wall Klipch speakers in the main living area, 2 Polk Audio speakers in the outdoor patio and CAT6e cable in main house, garage and studio. High efficiency energy upgrades include Spray Foam (2”) and Cellulose (3-1/2”) insulation in new exterior walls, with rating of R26 in the walls and R-54 in the attic. The home was also updated with Dual Pane Marvin Windows, New Lifetime Dimensional Roof, new gutters and, in 2012-14, new appliances including Kitchen Aid refrigerator, Miele Dishwasher, SpeedQueen washer and hot water heater. The house is served by well water and the whole house filtration includes Reverse Osmosis system (30 micron, 5 micron, and UV water filters) and Salt-free water softener filter. The well pump was replaced in 2007 with a submersible, pressure-controlled unit.
The fully insulated detached garage is 663 sq. ft. with ample room for cars, gear and workshop with 120 and 240V outlets, thermostat controlled gas heater, insulated Raynor doors with openers, and a utility sink. Attached to the garage is a 337 sq. ft. guest studio with bath. The studio has radiant floor heat, oak hardwood laminate floors, Marvin windows, ceiling fans, and on demand hot water. It is also wired for sound with 4 in wall JBL speakers. Oriented to the West with views of the Mountains, this comfortable space is great for guests or home office/studio, affording privacy from the main house.
One of the bonuses of this remarkable property is the Greenhouse, designed for maximum solar gain with 2 x 6 construction, dual pane windows, finished & insulated walls/ceilings, and the same Lifetime Dimensional Roof that is on the main house. Grow lights are on an automatic timed circuit with 120 GFI outlets and the utility sink is plumbed from the house for summer use. A pump for irrigation (separate from the well that serves the house water) is located in the cellar of the Greenhouse and is connected to a 16-zone automatic sprinkler system that waters the entire property. This quality and well conceived 120 sq. ft. structure is clad in heat retaining Flagstone, making for a very attractive and functional outbuilding.
The nearly ¾ acre has been thoughtfully planted and lovingly maintained to offer low maintenance enjoyment and privacy. The large expanse of high lawn is ideal for playing or entertaining outdoors. With weed barrier throughout the beds, the shrubs and hedge surrounding the property add low care beauty and additional privacy. The established, fenced organic vegetable garden is ready for planting and the hobby orchard with Cherry, Apple, Pear and Plum trees offers ripe fruit for harvesting in late Summer and Fall. There is both water and power to the garden.
Often compared to Carolyn Heights, Githens Acres is comprised of roughly 40 one-acre lots with streets named after jewels. It is one of the last remaining neighborhoods with large lots in a quiet and secluded setting in Boulder yet only 3.4 miles to Pearl Street Mall. With no through traffic, the only way into the neighborhood by car is from 26th St, however two paved paths on the West end of the neighborhood provide quick, easy access to the Lucky’s Market area, Wonderland Lake open space, and various parks, schools and pre-schools, including Boulder Waldorf Kindergarten, Boulder Journey School, Crestview Elementary, Shining Mountain, Tara School for the Performing Arts, Jarrow Montessori and Centennial Middle School.
What is unique is that this neighborhood is in Boulder County yet is surrounded by neighborhoods that reside within the City of Boulder. The area is zoned Rural Residential (RR) so the large lots can never be subdivided and a variety of animals are allowed. Most of the homes in the neighborhood were built in the 60s, while some larger high-end homes were built more recently. In 2008, the County passed their Compatible Development Rule that specifies that homes in the County cannot exceed 125% of the median house size in the neighborhood. This rule was passed to preserve the unique rural character of County neighborhoods like Githens Acres.
Under the preliminary analysis done by the County, an additional 1656 sq. ft. can be added to this property. The current home is 1770 sq. ft. so the size of the house could be almost doubled, conceivably by expanding on one level or adding a second story. The other option is to build new, not exceeding the maximum square footage of 4386 sq. ft. There are properties in the neighborhood that have annexed into the City where much larger homes have been built. Under the City’s FAR (Floor Area Ratio) rules, the maximum square footage is 7621 sq. ft. given the lot size of 30,485 sq. ft.
The Sellers have just completed the installation of a new 5 bedroom septic system on the NE portion of the property anticipating any future expansion of the house to the North. The property sustained NO damage or water during the 2013 flood. The house sits out of the flood plain on elevated land. This is one of the best lots in the neighborhood.

