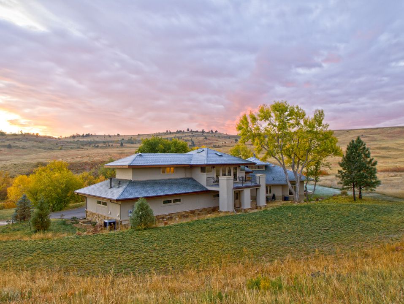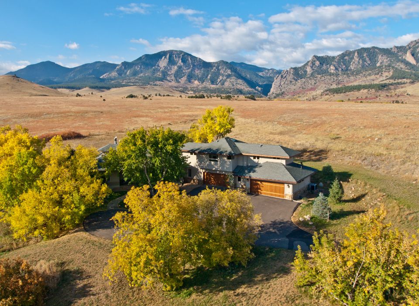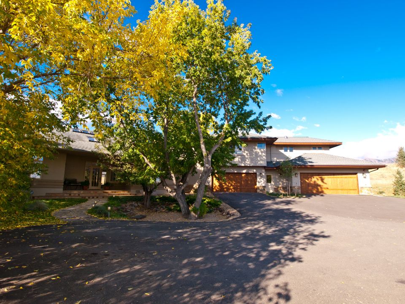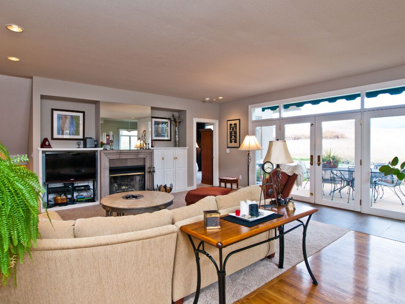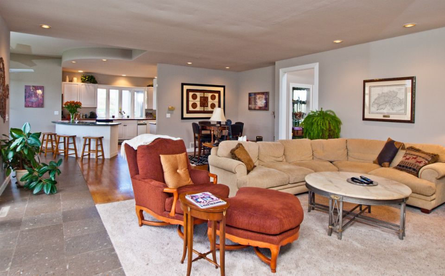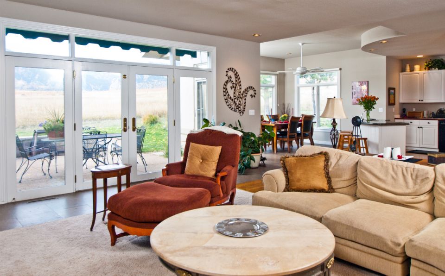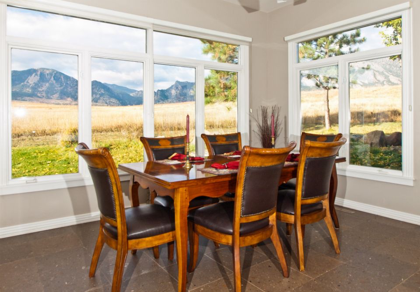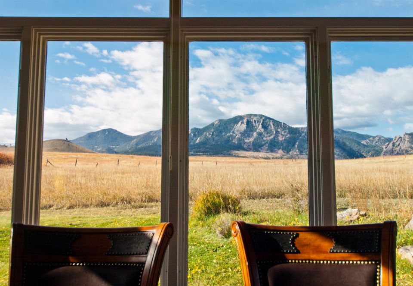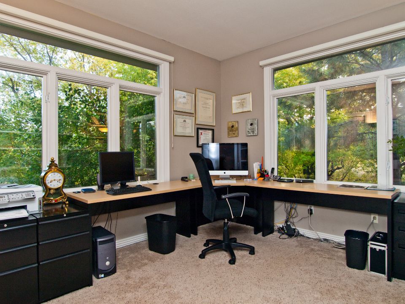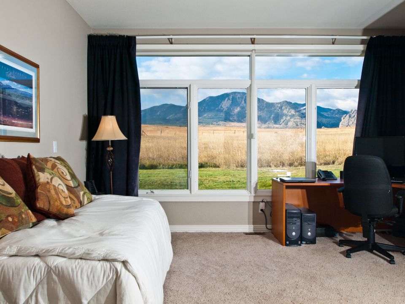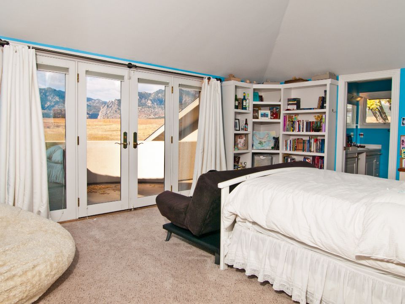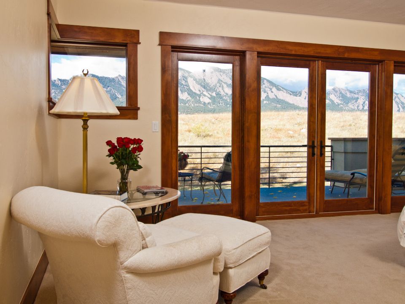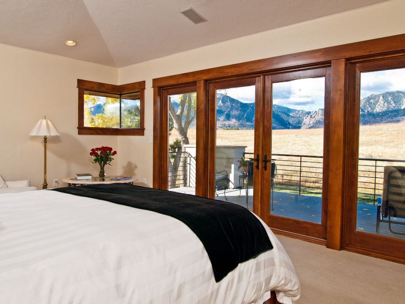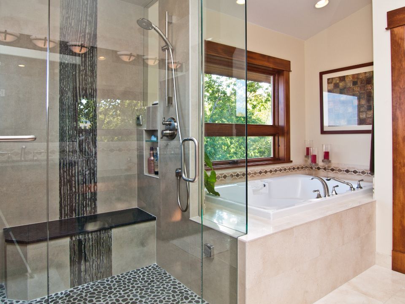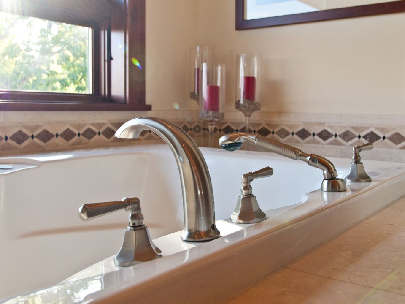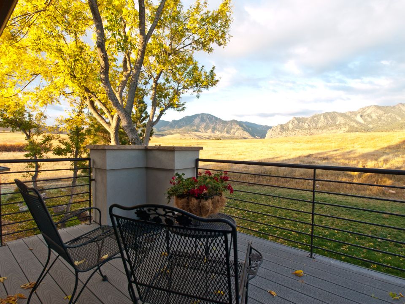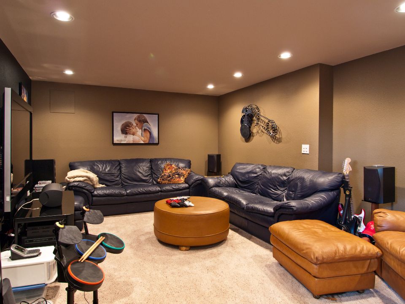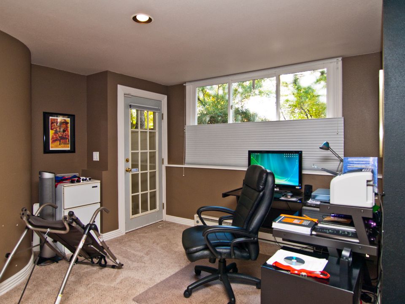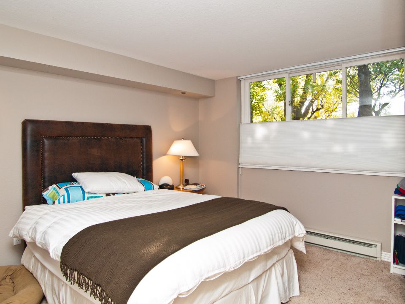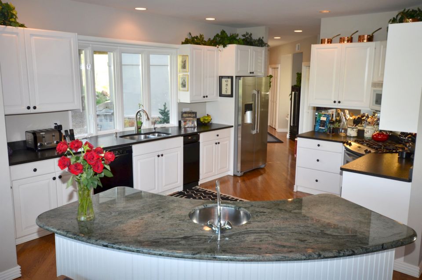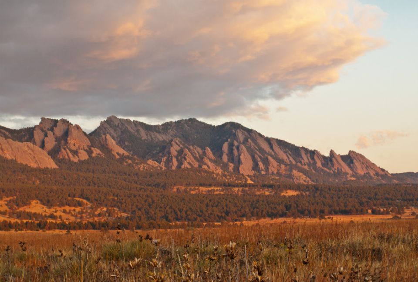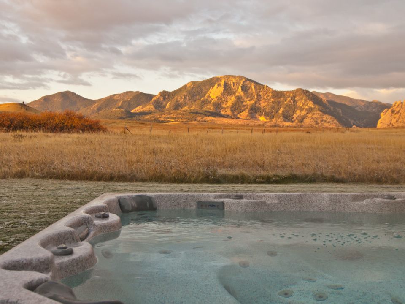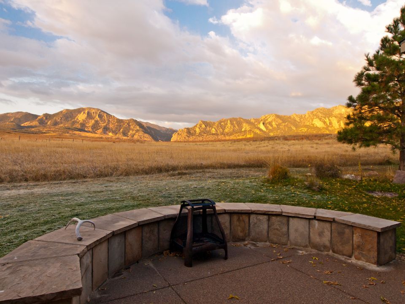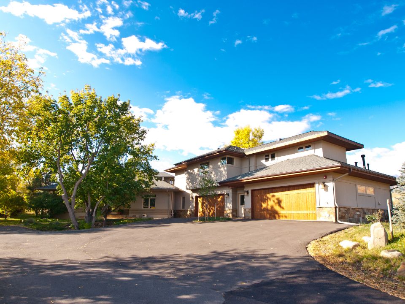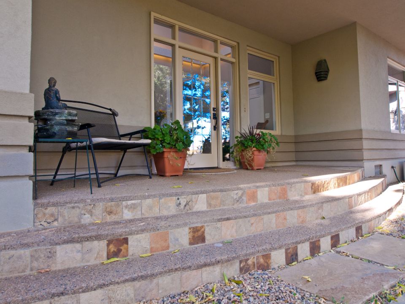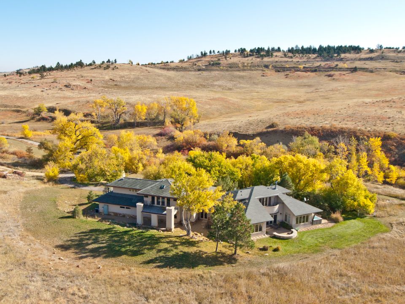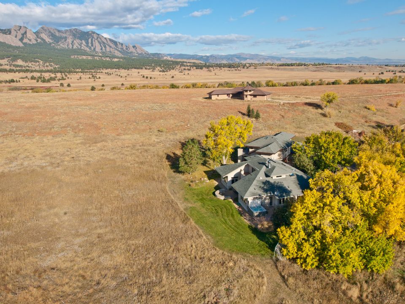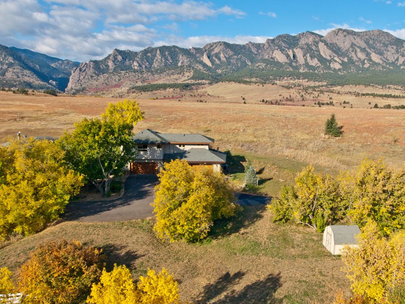4700 Eldorado Springs
This is a once in a lifetime opportunity to own an iconic Boulder property. Surrounded by hundreds of acres of Open Space, located on 6 private acres, boasting majestic views, with deeded water rights and a seasonal creek and pond, 4700 Eldorado Springs is a world apart, yet conveniently located minutes from downtown Boulder, and 5 minutes from award-winning neighborhood public schools: Fairview High School, Southern Hills Middle School and Mesa Elementary. Being on the southern end of the city limits allows for easy access to mountain resorts and DIA. Situated in one of the most picturesque and historically rich parts of Boulder, Eldorado Springs is known for stunning vistas, star-gazing, miles of trails for hikers, bikers and horse riders, world class rock-climbing, not to mention the famous water, both for drinking and soaking.
$2,750,000
Listed Sept. 8, 2013
The home sits in a prime spot taking full advantage of the unobstructed panoramic views of the Flatirons, Eldorado Canyon and wide grassy plains. With both mature and new landscaping, the lovely grounds are ideal for entertaining and all types of recreation. The energy of the land (and the way in which the house sits in harmony with it) is palpable, not to mention verified, by one of the nation’s expert Feng Shui practitioners. In every way, this property stands out as remarkably one-of-a-kind.
The front door welcomes you with a glimpse through an open kitchen, living and dining areas, to large picture windows framing the breathtaking nearby mountains. An equally magnificent view awaits you in the main floor master/guest room, currently used as an office, which opens up to a hidden outdoor hot tub to enjoy the sunrise, sunset or the ubiquitous stars at night. And in the upstairs east wing bedroom, you’ll find another perspective of a framed mountain vista that is impossible to tire of. Two more bedrooms and a lower level recreation room/apartment with separate entrance complete the east wing.
The newly constructed second floor in the west wing houses the master suite, complete with large his and her closets, and a beautifully appointed master bathroom. Watching the sunrise from the expertly placed corner window in the shower is one of the sublime pleasures of living in this home. And through the wall of windows and French doors you’ll find another arresting view of gorgeous mountains and rose-colored sunsets. A private balcony provides a perfect spot for lounging and observing the changing hues of color and magnificent light that surrounds this property.
This upper floor master suite, along with an expanded 4+ car garage and generous storage area, is Phase 1 of a two-phase project designed by John Mink, of renowned API Architects. The optional second phase, permitted and approved, includes a main floor update/remodel. The centerpiece is an expansive Great Room, bringing the outdoors in via NanaWall window doors, while allowing the relaxing & entertaining function of this space to organically spill over to the “outdoor rooms” of terraced stone and water features envisioned for this property. Also included is an upper floor addition to connect east and west wings creating 2 en suite bedrooms with private sitting rooms leading to a roof top deck. This remodel adds to the existing master suite to create 3 bedrooms suites on the upper floor. Under current guidelines, it would not be possible to obtain similar permits to enhance this property. Designed, but currently not permitted, is a 2200 sq ft 3 story detached barn/carriage house with workspace in the lower level, stable/garage on the main level and plumbed studio on the upper level. The roof could house 36 solar panels. Although the permit on the detached barn has lapsed, County planners have advised Sellers that future permit approval for this type of outbuilding should be straight-forward.
Another compelling aspect of this property is the backstage access to abutting Open Space through a dedicated gate on the southern perimeter of the property. For horse riding enthusiasts, this property is zoned for 4 horses and is adjacent to some of the most stunning and dynamic terrain in this part of Colorado. Another huge bonus is the ability to live many different lifestyles, be it moto-crossing, fishing in the pond, bird watching, hosting a large party with music and a bonfire or hot-tubbing with great privacy. Plenty of parking, flat terrain and distance from neighbors provide unique freedoms and possibilities that are hard to come by so close to a city. Whether on horse, foot, or bike, with a fun gathering or alone, this amazing property provides boundless opportunity to enjoy magnificent natural splendor, abundant wildlife and nearby mountains without sacrificing the convenience that a city provides.
4700 Eldorado Springs is a rare gem that will stand the test of time and be treasured by the family fortunate enough to call it home, for generations to come.

