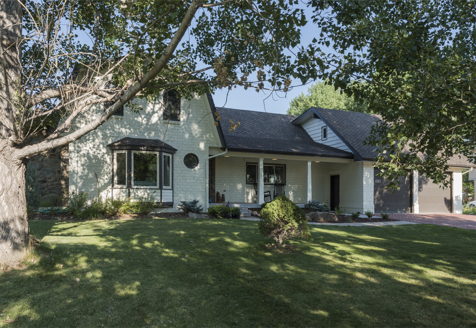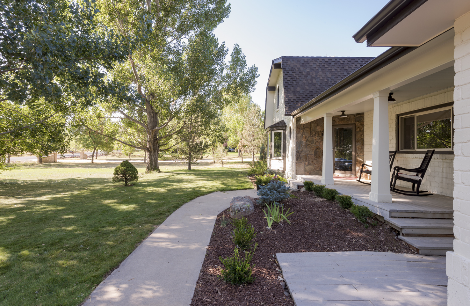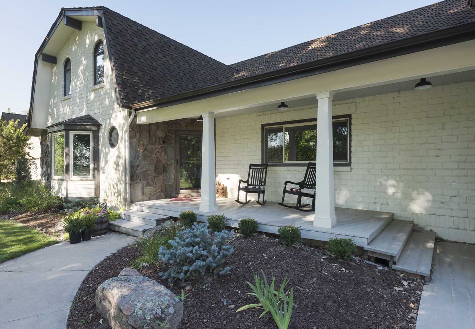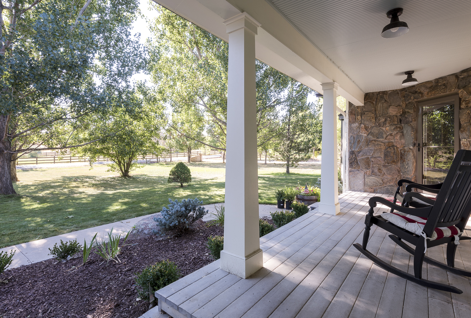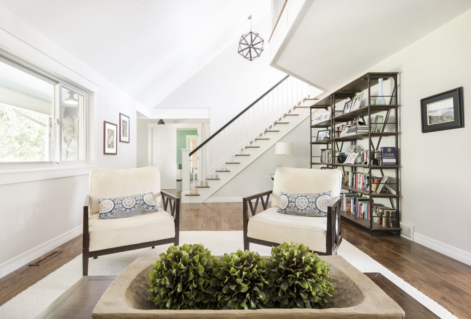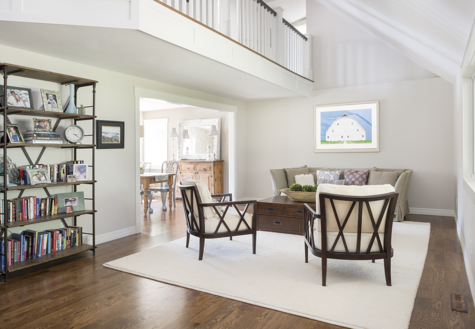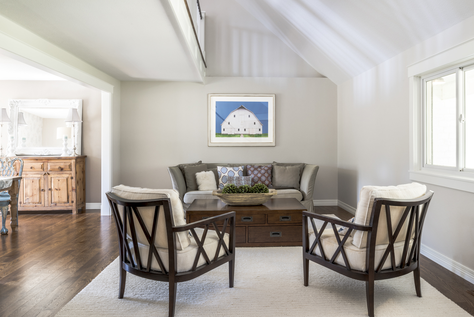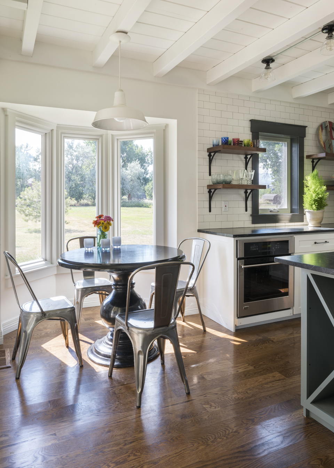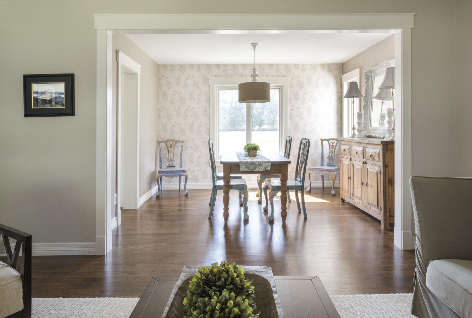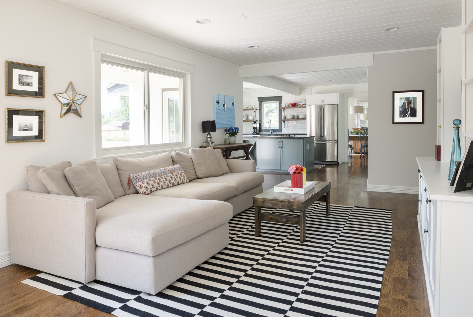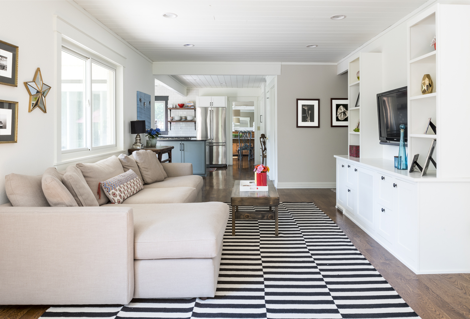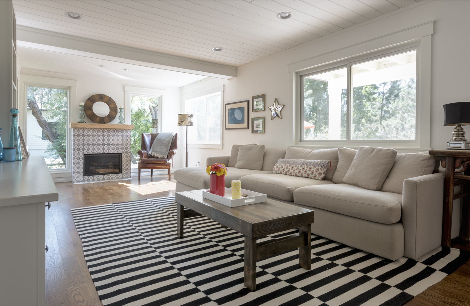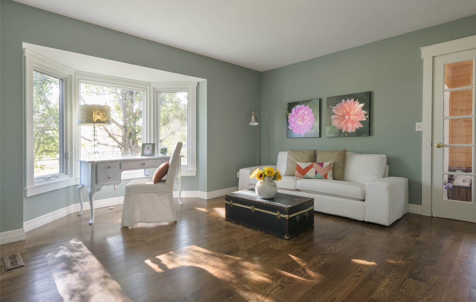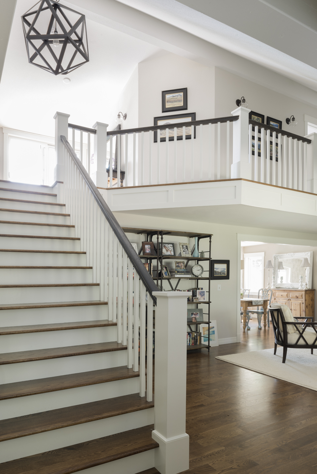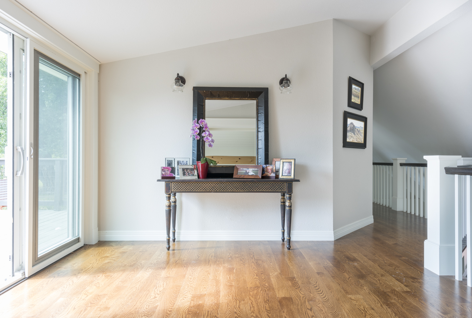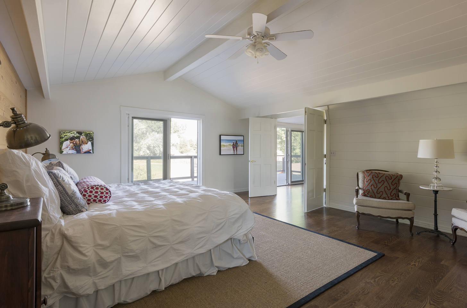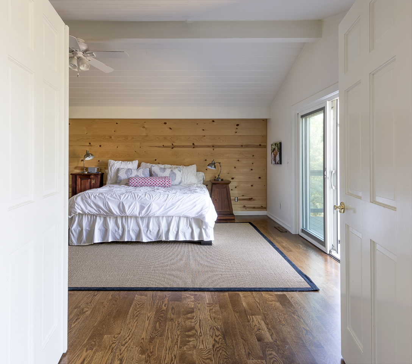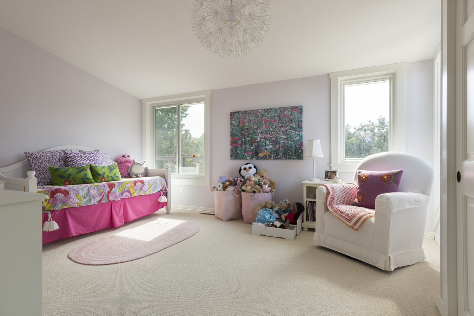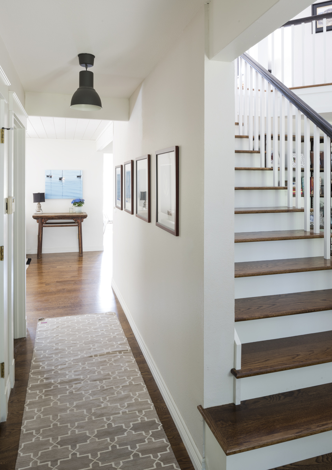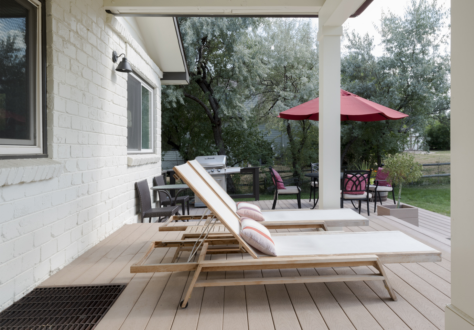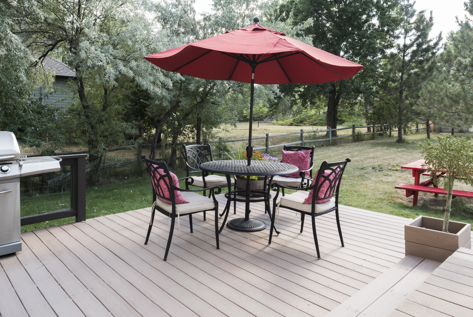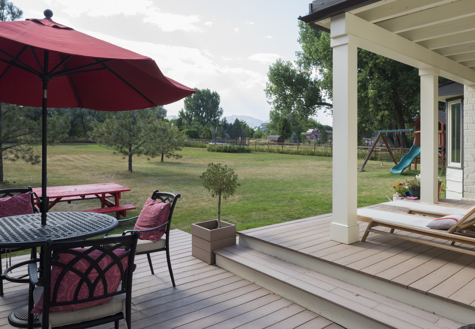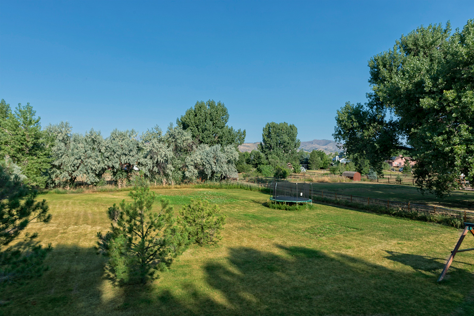4881 Valkyrie Dr. Boulder
Beautiful Home On Full Acre In North Boulder
$1,407,500 | December 2016
This beautiful, tasteful remodel of an open, light-filled farmhouse style home on a full acre offers unobstructed mountain views to the west. Located in the coveted Valhalla neighborhood near the Boulder Reservoir, this area is one of the best kept secrets in town –a rural neighborhood of large lots and big yards with friendly neighbors, near miles of open space and trails, yet minutes to downtown Boulder and nearby schools and shops.
The expansive front lawn, mature trees and wide brick drive welcome you to the front porch and exterior of understated white washed brick. The front door opens into the main living room, showcasing a newly crafted open staircase to the second floor landing and balcony, creating a lofty living space awash in tones of white against dark stained floors. The custom trim and window casings are all newly milled and the newly installed flooring throughout the home is 5-inch wide white oak, stained a dark walnut.
The living area opens onto the dining room, adjoining the kitchen and family room, all of which open onto the rear patios and face west across the huge backyard to the capture magnificent views and incredible sunsets. The stylish dining area features Clark & Clark wallpapered accent wall and linen drum chandelier, just one example of the exquisite lighting choices throughout the home.
The well-designed cook’s kitchen has been expertly remodeled with a large central island and eat-in breakfast area. The custom-made shaker style cabinetry in a palette of white for the lower cabinets, pantry and organizing desk and Wedgewood blue for the island, are all topped by black/grey soapstone countertops. The dark grout outline of counter-to-ceiling backsplash comprised of white subway tile offers a timeless backdrop for the open wood shelving with inset LED task lighting. The large stainless steel farm sink and stainless steel appliances, painted wood ceilings with exposed beams, and hand blown glass lights complete this extraordinary space.
The focal point of the family room is a new gas fireplace with a mosaic surround of Ann Sachs cement tile and reclaimed wood mantle, framed by two floor-to-ceiling windows. Abundant light flows in from windows on all sides creating a room that is open for entertaining yet intimate for family hang out space, with a wall of custom built-in cabinets.
The kitchen and family room access the outdoor patio, which is truly an extension of the indoors, with a generous overhang provided by the deck above, making for easy multi-season indoor/outdoor living. The fully fenced back yard is comprised of a large expanse of lawn, perfect for endless play and fun with mature trees on the perimeter and views in every direction.
The current den, technically a bedroom with closet and nearby by ¾ bathroom, is located near the front of the house, and is a tranquil space painted in celestial blue and boasting a bay window looking out at the front yard and shade trees. In between the den and family room, separated by interior glass doors, is a sweet nook, bathed in south facing light, with exposed brick wall and floors. This room is currently used as a playroom and would also make a great office. The newly remodeled main floor bathroom features oversized white subway tile, Carrara marble topped vanity, Restoration Hardware fixtures and walk-in glass shower.
Upstairs off the central landing and balcony are 3 generously sized bedrooms with a large west facing outdoor deck. Double doors open from the landing into the spacious master suite. This well proportioned sanctuary offers a bed wall of unfinished oak set against white wood shiplap siding and white wood ceilings accented by gorgeous wide plank walnut stained oak floors. The large master bathroom boasts a Jacuzzi soaking tub, separate shower and double vanity clad in neutral travertine stone and white cabinetry.
The other two bedrooms are both large enough for multiple children, offering abundant windows, great light and views, not to mention endless charm. One bedroom has wide western exposure across the backyard and the other bedroom is on the north end of the house with windows on two sides and roof lines that create a cozy dormer alcove and hidden playroom closet. A shared bathroom completes the upper level.
The basement is recently finished with new carpet and recessed lighting, offering recreation space. There is plenty of unfinished basement space for further expansion/remodel and a rough-in for basement bathroom.
The neighborhood offers prized privacy, land and views. Walking distance to miles of open space trails and the Boulder Reservoir, this area provides quick and easy backstage access to a variety of outdoor recreation activities including hiking, running, biking and boating, yet is less than 5 minutes to shops and schools. BVSD provides convenient student transportation from bus stops in the neighborhood to Crestview Elementary, Centennial Middle and Boulder High Schools.

