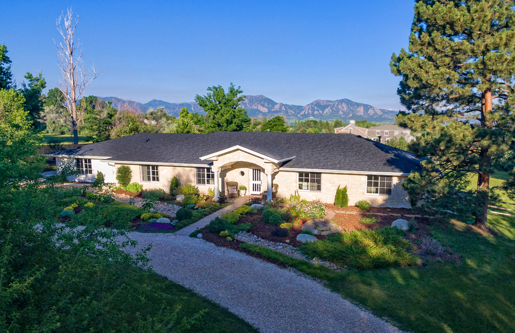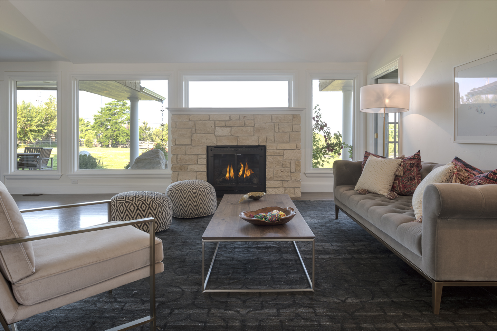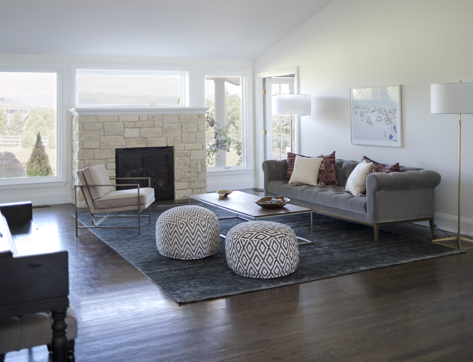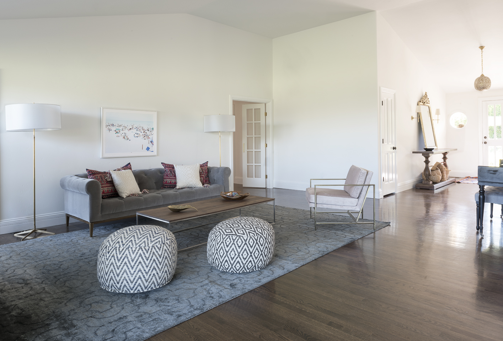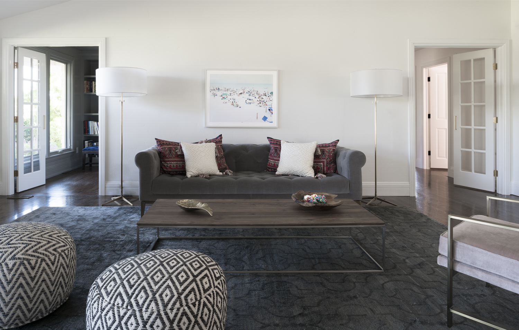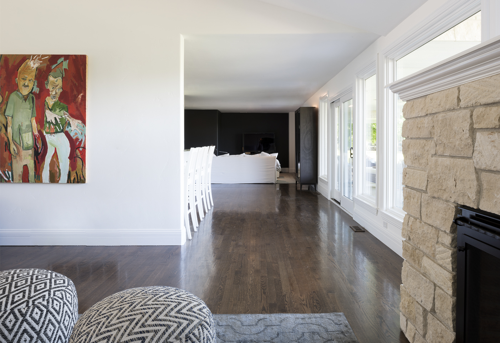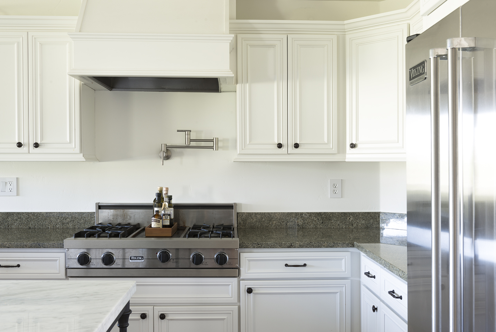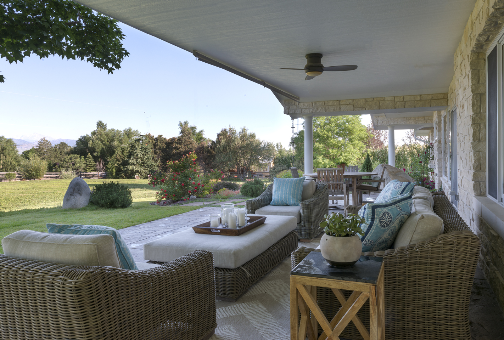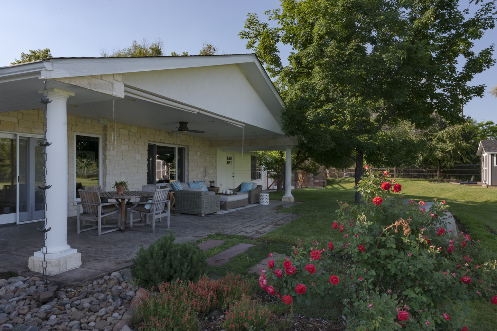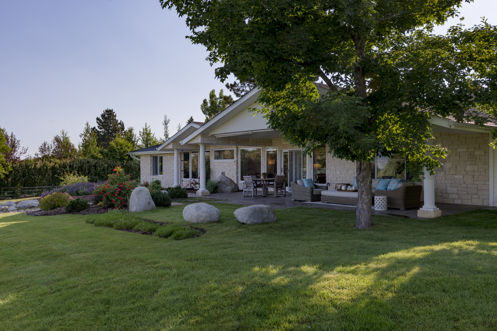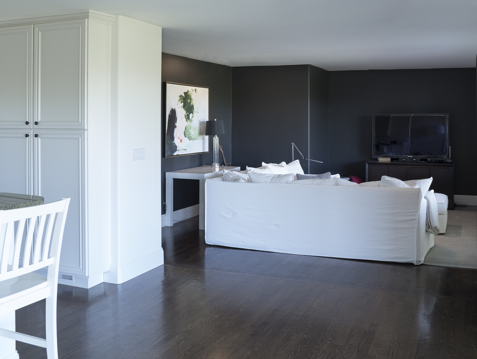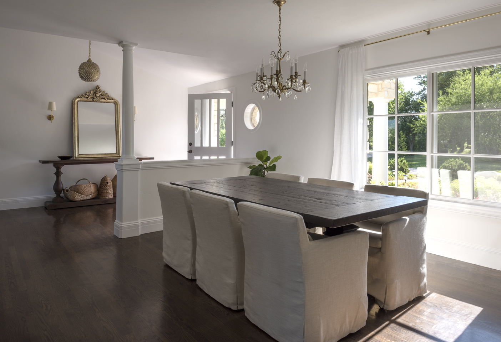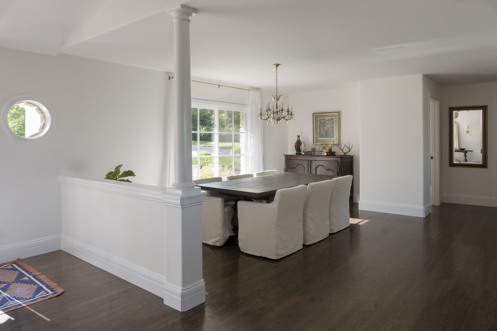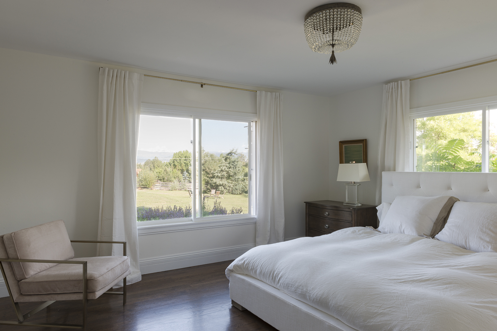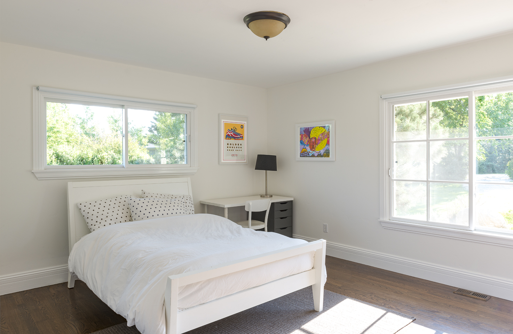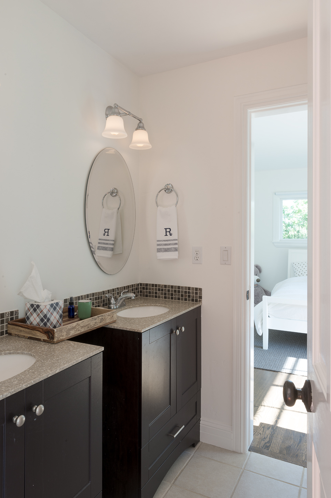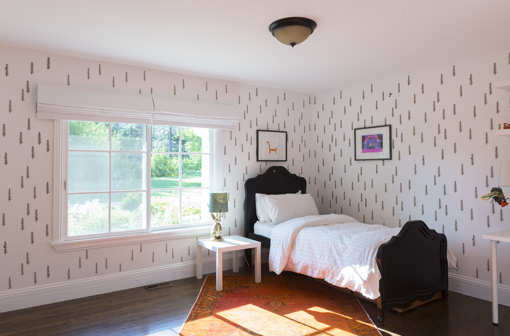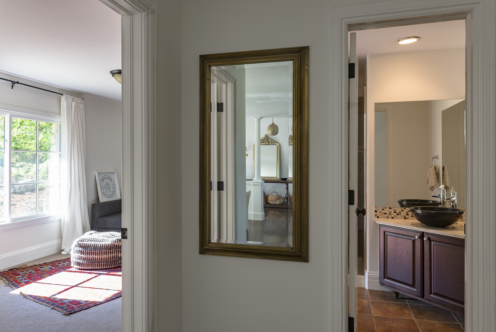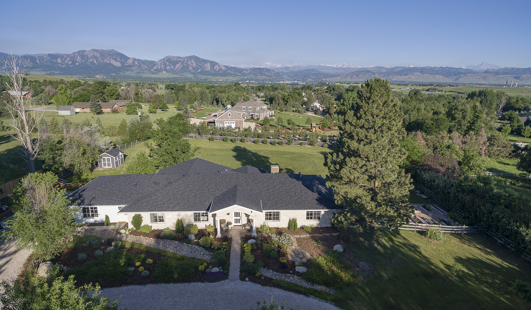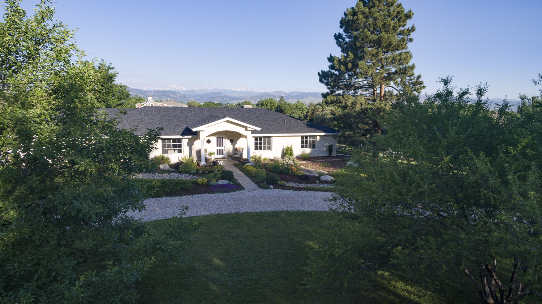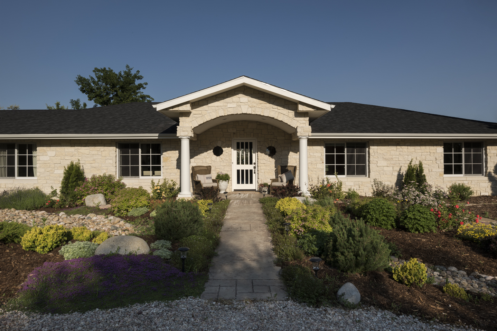583 Ord Dr, Boulder
Stylish Remodel with Acreage, Privacy and Views
$1,625,000 | April 2017
This stylish remodel of a stone clad Farmhouse style home in desirable Fairview Estates offers privacy and views in a rural neighborhood setting. Set on a 1.38 acre lot, the property has unobstructed views to the west of the Flatirons and snow covered back range. The home is open and light-filled with a great layout, featuring 4 bedrooms on one level, presented in a sophisticated palette of soothing whites with dark-stained wood floors.
The front door opens to a spacious entry and lofty living room with a stone fireplace surrounded by floor-to-ceiling windows showcasing the stunning views. Off the living room is a library, tastefully appointed in grey with custom shelving on two walls, a small desk area and a wall of windows and glass French doors bringing in abundant light and views.
The gourmet kitchen is a chef’s delight with Viking professional appliances including a stove top with 4 burners plus griddle, double ovens and large refrigerator. The sink looks over the breakfast bar across the large covered patio at the magnificent views. Near the kitchen is the cozy family room with another built-in desk with yet more windows looking out across the beautiful grounds and ever present magnificent views. The dining room is open and spacious with walls of windows facing east to the morning sun.
One-level living is only one of the many appealing features of this wonderful home. There are three bedrooms on the north side of the home, including the sumptuous master suite to the west and two bedrooms with Jack and Jill bathroom on the east. All three bedrooms are generously sized and light filled with multiple large windows. The master suite boasts a nicely appointed master bathroom and large walk in closet.
A fourth bedroom with en suite bathroom (that doubles as the powder room with separate entrance) resides in the south wing. Also in the south wing is a large mudroom and laundry room that connects to the newly constructed and oversized three-car garage with plenty of room for cars, plus closets and extra space for storage and gear. Another bonus is an underground storage area off the mudroom.
The covered back patio is a room unto itself with plenty of space for lounging or eating al fresco while watching the light and views change throughout the day. Accessed via sliding doors from the kitchen area this remarkable space is truly an extension of the home.
The grounds are delightful – beautifully landscaped with plenty of flat, grassy lawn for enjoying family fun and games. On the North side of the back yard is a newly created garden with raised planting beds. A large circular drive and plenty of parking also make this a perfect home for entertaining.

