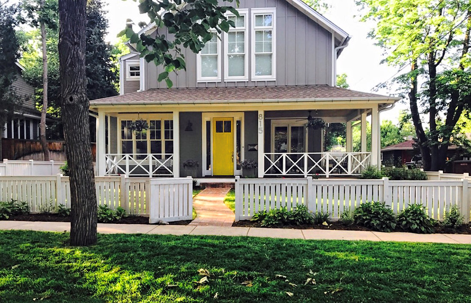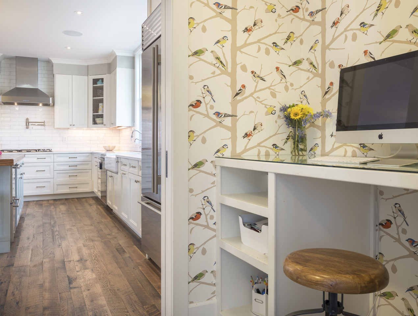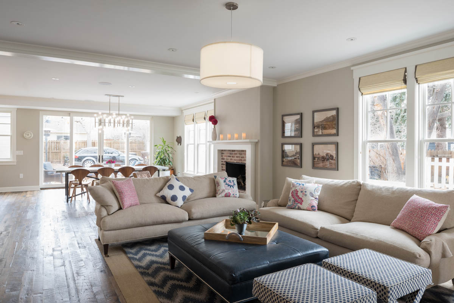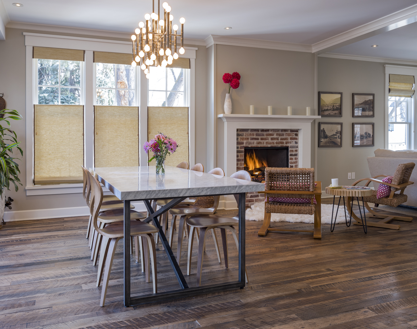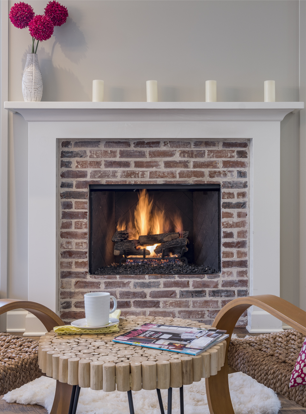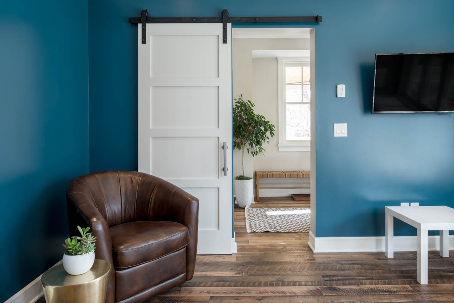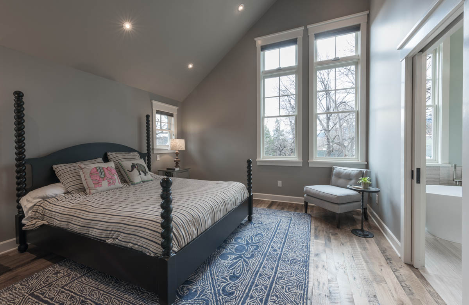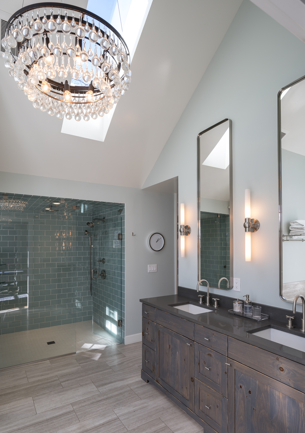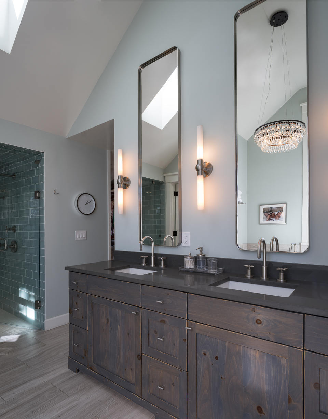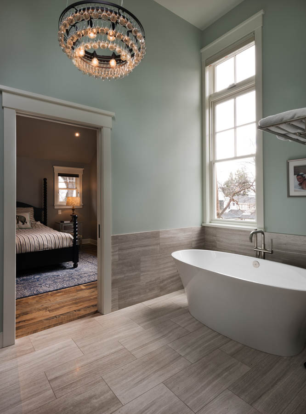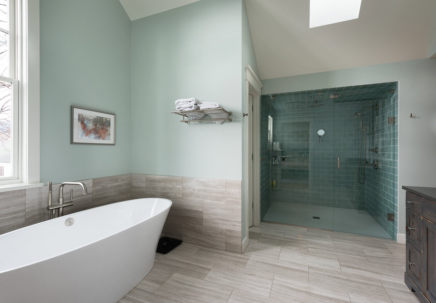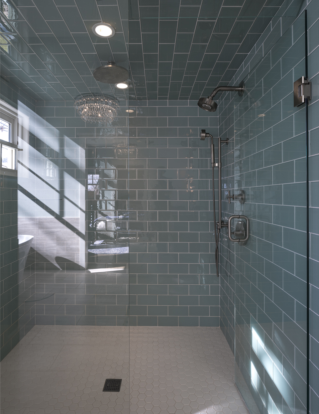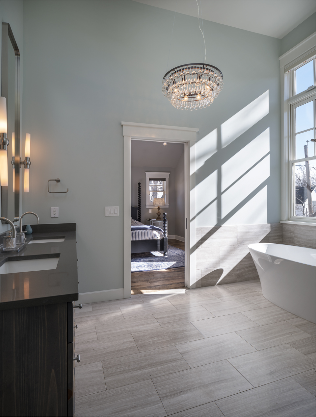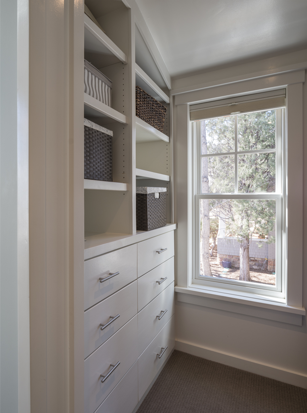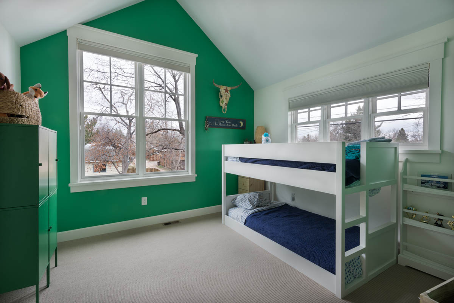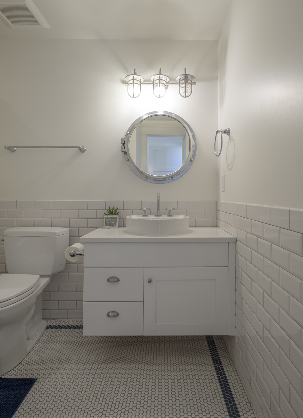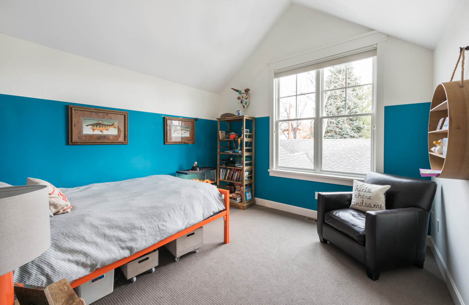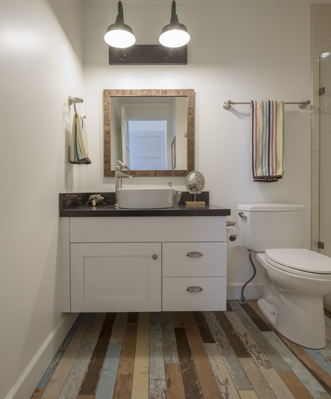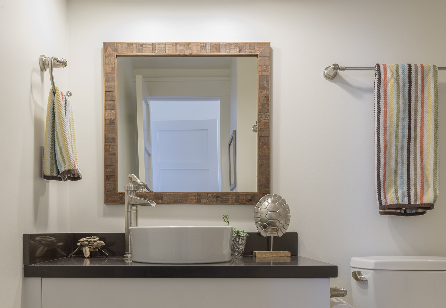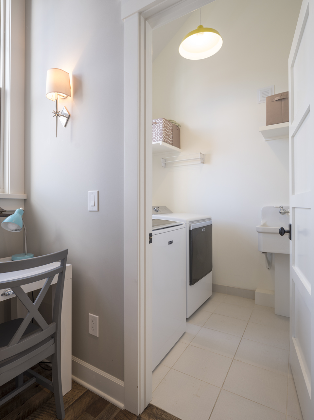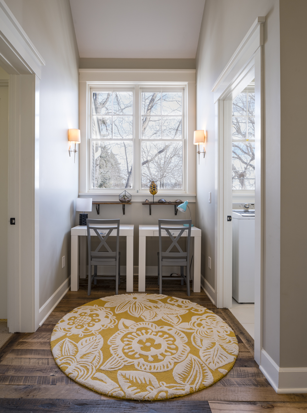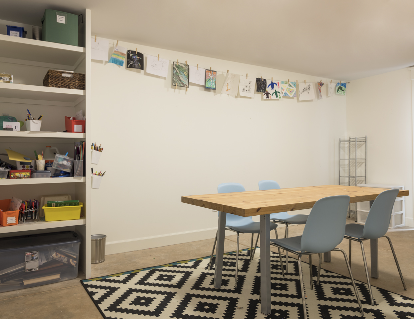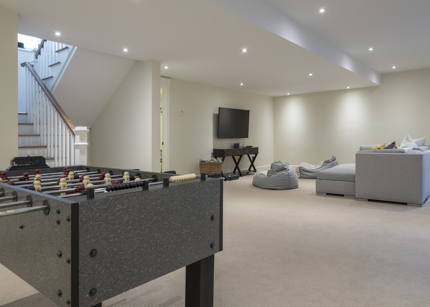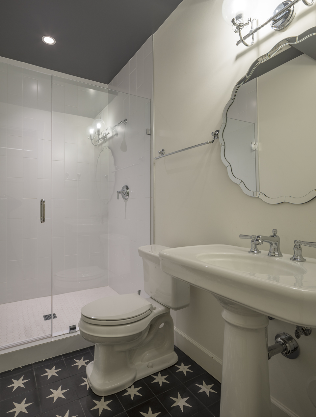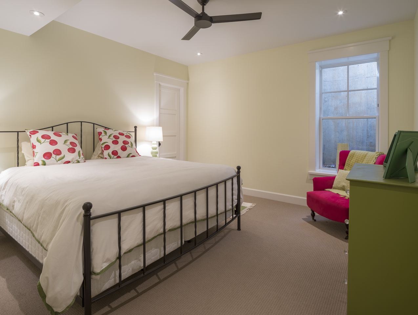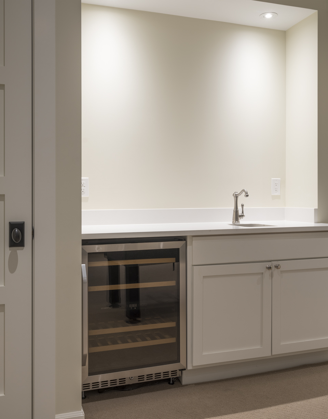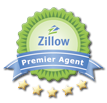815 Forest Ave. Boulder
Custom Newlands Home Designed by Surround Architecture
$2,495,000 | May 2018
Designed by Surround Architecture and completed by FieldWest Construction in 2016, 815 Forest Avenue is a modern Newlands farmhouse featuring thoughtful custom upgrades, an open floor plan, and beautiful finishes throughout. Situated on a south facing lot with great light and views, and offering over 4300 finished square feet, this North Boulder home is well-designed, quality built, and finished with excellent custom choices.
The exterior of the home features a stylish yet timeless palette, with grey siding highlighted by white trim and abundant white windows. A deep and usable front porch makes for a great place to sit and watch kids playing in the yard, or to waive and socialize with passing neighbors.
Entering the front door, one is immediately introduced to the beautiful hit-skip, reclaimed oak floors with mixed-width planks, which offer rustic refined character and give a glimpse of the master craftsmanship found throughout the home. The main entry has plenty of space for a bench and a place for guests to hang their coats and kick off their shoes. To the left of the front entry is a nicely positioned home office, which faces south and gets great natural light throughout the day. The office features a wall of exposed, whitewashed red brick that adds even more character to the home. A built-in window seat on the south facing wall of the office spans the width of the room, and is comfortable and inviting. A nicely appointed powder room is adjacent to the office and clad in designer wallpaper.
The main living area is welcoming and airy, with an open and comfortable living, dining, and kitchen space that is aesthetically beautiful while equally warm and functional. The living area features a gas burning fireplace with custom mantle and numerous designer touches. The dining area is spacious enough for a large dining room table set under a beautiful Jonathan Adler light fixture, and the exterior sliding glass doors offer easy access to the back patio and backyard to create indoor/outdoor living. The kitchen is breathtaking, with a combination of off white custom cabinets topped in white Caesarstone counters, a modern twist on a classic white subway tile backsplash, all of which is anchored by the center island; a large robin’s egg blue island impressively topped with custom built wooden planks reclaimed from retired boxcars, which continues the theme of rustic, refined, quality materials that have been incorporated throughout the home using impressive craftsmanship and a professional designer’s eye. The island offers a great place for casual dining, as well as a natural area to gather with friends and family with seating for six. The appliances include a Dacor oven, Dacor microwave drawer, Dacor professional gas cooktop and hood, a french door Sub Zero refrigerator, along with two conveniently placed under-counter refrigerator drawers. A classic white farm-style sink is both functional and timeless and adorned by classical Waterstone fixtures.
Adjacent to the kitchen, and hidden behind a pocket door, is a useful corridor with desk space on one side, and a nicely sized pantry on the other side. Through the corridor is the highly coveted mudroom, a must-have for the active Boulder family. Featuring private lockers to keep the space tidy, extensive built in shelving, a large bench, slate tile floors, along with a timeless Schumacher wallpaper and a high vaulted ceiling, one would be hard pressed to find a more beautiful and functional mud space. It is simply a perfect place to transition from indoors to outdoors, and vice versa. The 2 car garage, a rarity for this neighborhood, is accessed via a covered breezeway. The garage is accessed from the alley and kept private by an automatic gate.
The second story is equally as well designed and executed. At the top of the stairs is an open and airy landing, with plenty of space for kids’ desks, or a comfortable reading chair. The master suite, warm and inviting, features vaulted ceilings and south facing windows that bring in abundant natural light. The hit-skip reclaimed oak floors continue up the stairs and into the master bedroom. The master bathroom is stunning, yet comfortable, featuring a custom, distressed double vanity with tall individual mirrors, a large free-standing soaking tub lit by a glass-bulbed chandelier, as well as an oversized shower with multiple heads and rain-head, and highlighted with seaglass green tile. Two well appointed closets round out the master suite.
The second and third bedrooms are both en-suite, with private bathrooms and excellent closet space. Both bedrooms feature vaulted ceilings, which create a feeling of volume. The second floor laundry room, also featuring tall ceilings and great light, includes a large laundry tub.
The basement features a comfortable guest suite, along with a large rec space and media area, a wet bar with additional storage, and a large craft room with polished concrete floors. The guest bathroom is also very nicely finished and offers great space for visiting guests or family.
The owners of this home customized nearly every detail, and also customized the mechanical systems for the home. In-floor radiant heat is used throughout the house, offering a consistent and extremely comfortable heat source – especially under the wood floors, the tiled bathroom floors, and the tile floors in the mudroom. In warmer months, a dual zone air conditioning is used to cool the house.
The Newlands neighborhood, located North of downtown Boulder on the Western edge of town, is highly sought after because of its close proximity to downtown Boulder and numerous North Boulder amenities, including Ideal Market, North Boulder Rec Center and the miles of open space trails, accessed from the trailhead five blocks away. This vibrant neighborhood boasts beautiful homes on tree-lined streets, with families riding bikes, scooters (or cross country skiing) to Foothills Elementary, the neighborhood school, or North Boulder Park, where the community gathers to recreate and socialize.

