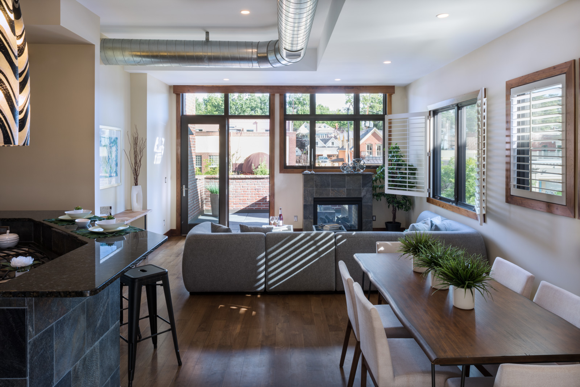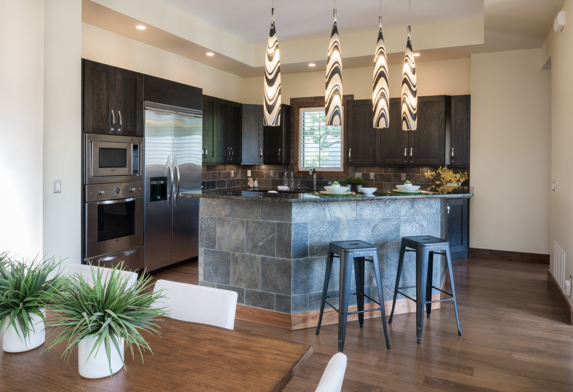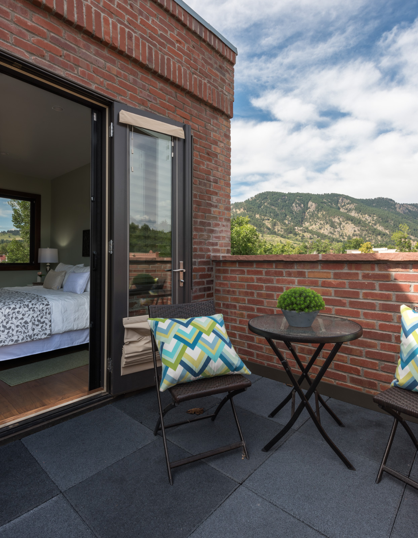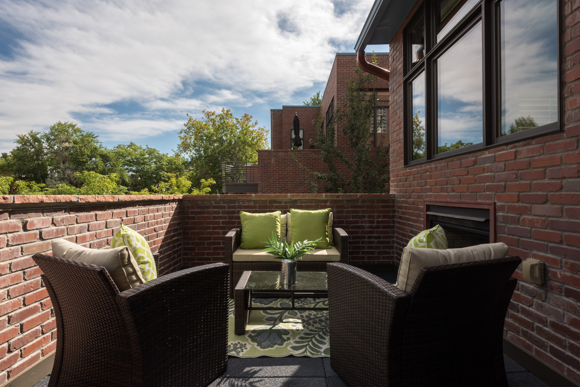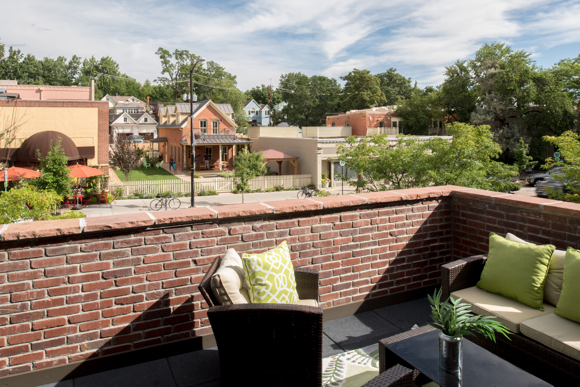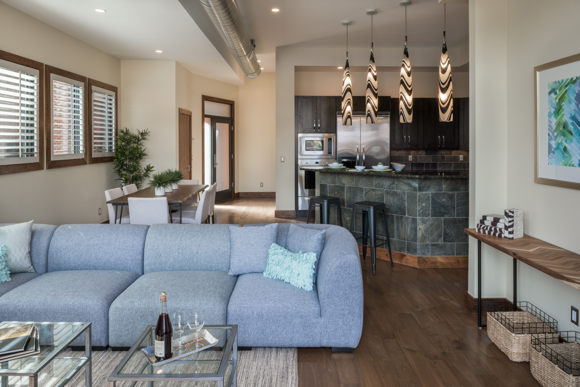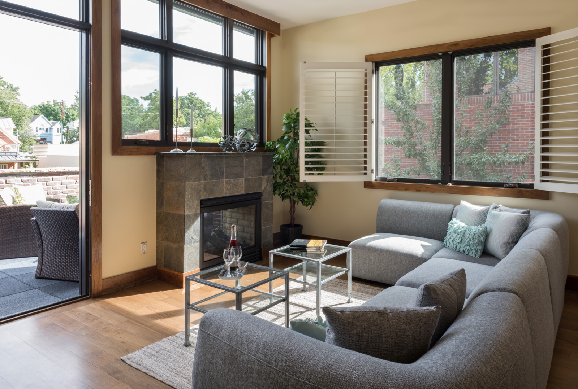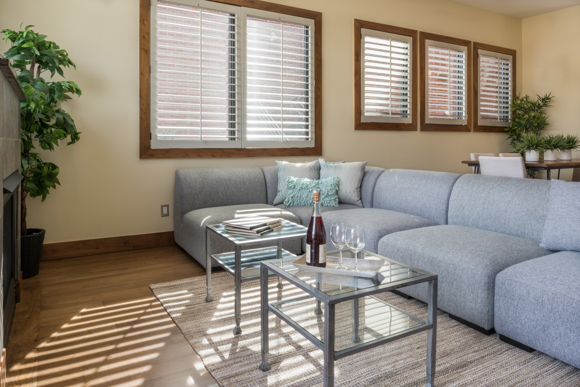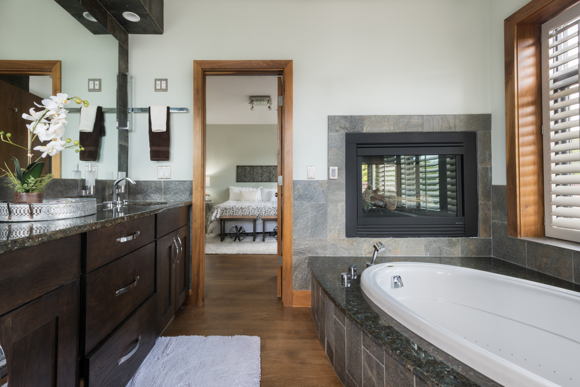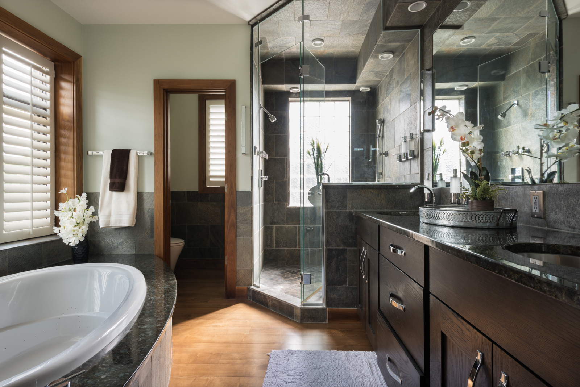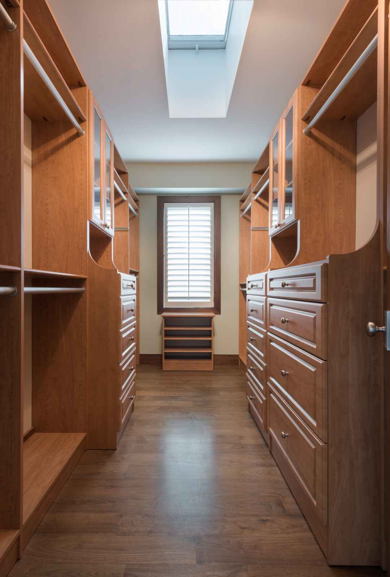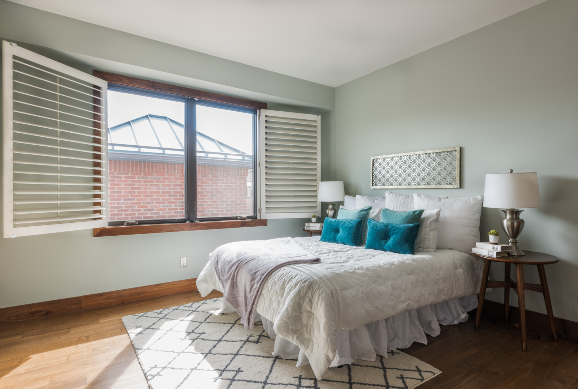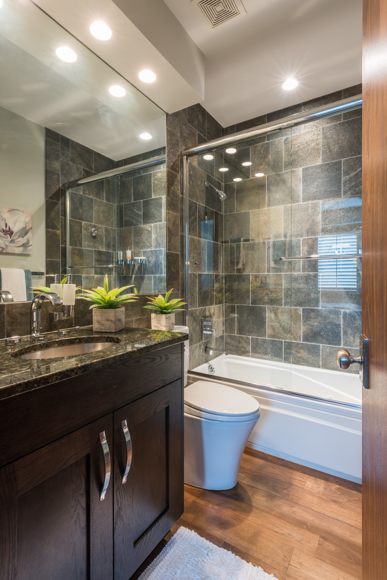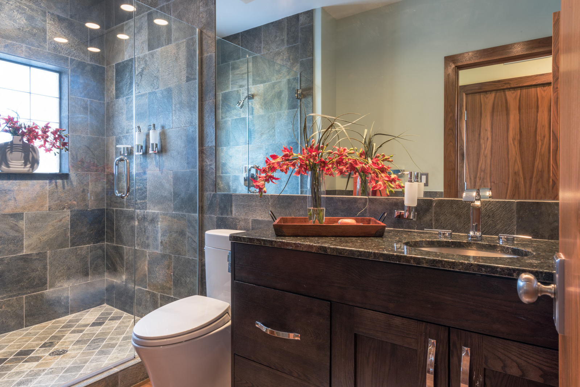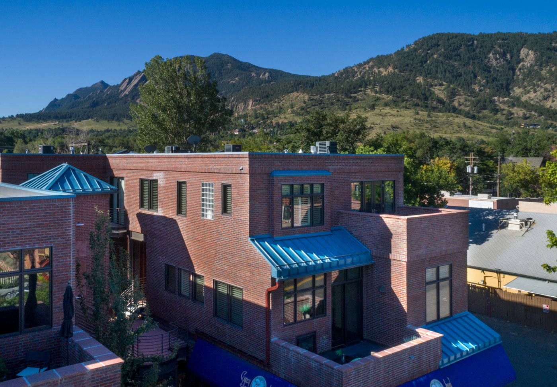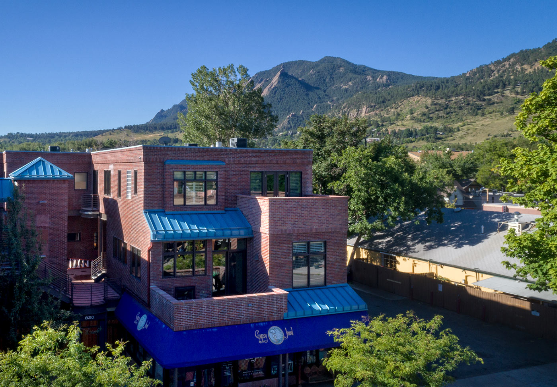820 Pearl St. Boulder
Luxury Downtown Condo on West End of Pearl
$1,600,000 | October 2017
Located on the quiet, west end of Pearl Street, Unit E at 820 Pearl was the first of the five residential units to sell when the building was originally constructed in 2007. As the model unit, no expense was spared in this luxury condominium, from the gleaming walnut floors to the Viking appliances in the gourmet kitchen. The unit features 3 floors offering 3 bedrooms, 3 bathrooms and two oversized terraces, boasting views to the north of Sanitas Mountain. This unit also offers a rare downtown condo amenity: a private, dedicated and attached two car garage.
The building has recently undergone $750,000 in renovations and improvements including a new commercial grade roof and security gate enclosures. A remote controlled security gate from the alley accesses the dedicated two car garage, which offers walls of storage shelving and cabinets. From the garage, one enters the mud room space with storage closet, which is also accessed by another door at street level near the elevator and gated Pearl St entrance. One is immediately struck by the gleaming walnut doors and trim, with walnut and slate stone stairs, that are both beautiful and functional, leading to a landing with additional closet space and pantry and continues on to the main living area. The main living area is also accessed from the front door off the outdoor mezzanine of the building, serviced by an elevator from the gated street level entrance on Pearl St and from the gated garage entrance off the alley.
The welcoming main living area is tastefully appointed with wide plank walnut floors and extensive trim work, tall ceilings and abundant windows, admitting soft northern and eastern light. The open kitchen, dining and living areas lead out to a large terrace overlooking West Pearl, that serves as an extension of the main living space. From the interior and exterior living spaces, one takes in the views of Mt. Sanitas and the charming stores and beautifully restored historic buildings of this treasured block. A double-sided gas fireplace set in a wall of north facing windows and French doors to the terrace, creates a cozy atmosphere and the high ceilings give a loft like openness to what is a very inviting, private and appealing space. Remote controlled shades on the wall of windows/doors and plantation shutters on the windows provide the opportunity for more privacy.
The kitchen is a cook’s delight with Viking stainless steel appliances, including double door refrigerator and freezer, 5 burner range in the eat-in island and built-in oven, warming drawer and microwave. The custom dark wood cabinetry is handsomely offset by slate stone and black hued slab granite countertops. The west facing window above the kitchen sink offers a peek at the nearby mountains, including the Flatirons.
On the main level resides a guest bedroom or office. The bedroom faces north with views of Sanitas and the closet is outfitted with desk and shelving so that it can easily double as a guest room with office alcove, or as a dedicated office. The adjoining bathroom has a large glass shower with south facing window, and is appointed with slate stone, espresso hued cabinetry and slab granite countertops.
On the third level are two bedrooms, a sumptuous master suite and a secondary ensuite bedroom. In the hallway is a closet that houses a full size washer and dryer. The master suite is spacious and faces north, taking in the Sanitas views as well as a peek at the Flatirons from a window facing south. French doors access a private terrace that is designed with a half-wall that is tall enough to preserve the views, while maintaining privacy. A double sided gas fireplace is set in the wall between the bedroom space and the soaking tub in the bathroom. The luxury bathroom is equipped with large steam shower with multiple shower heads, a separate toilet room and a jacuzzi soaking tub lined with windows that access the views. A large walk in closet is styled with walls of built in drawers, cabinets and organizing elements.
The secondary bedroom is well proportioned with windows facing east and an ensuite bathroom with tub and shower combo with finishes that are of the same high quality and style as the other bathrooms, including espresso hued cabinetry, slate stone and granite slab countertops. The closet in this room also has built-in organization. As on the main floor, the walnut floors, custom trim work and plantation shutters on this level offer a seamless and consistent high end style of finish.
The virtues of living on the west end of Pearl St cannot be overstated. Unlike the luxury condominium buildings on Canyon, this building offers the peace and quiet of a residential neighborhood yet the convenience of being steps away from Boulder’s best shops and restaurants. This location also offers quick and easy access to miles of hiking and biking trails, not to mention convenient bus service to ski Eldora or to Denver’s Union Station or Denver International Airport. And with this condominium’s rare and coveted garage, you don’t have to give up having plenty of gear or easy parking for two cars. Where other downtown luxury condo buildings offer shared underground parking and a small storage closet, this unit has its own dedicated and attached two car garage equipped with walls of storage cabinets and shelving. In terms of easy, lock & leave living, this building, this location and the unique attributes of this unit offer some remarkable features that are not typically found elsewhere in downtown Boulder.
The condominium fees are $894/mo and include water, sewer, trash, snow removal, common area maintenance and utilities (including elevator and fire sprinkler system) as well the building’s property insurance and reserves.

