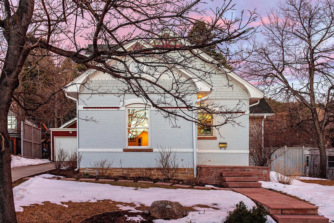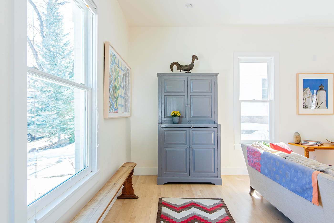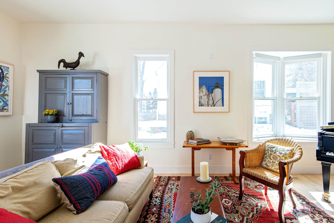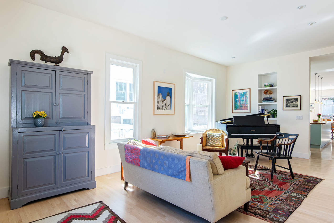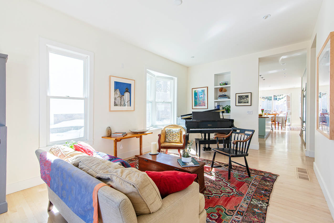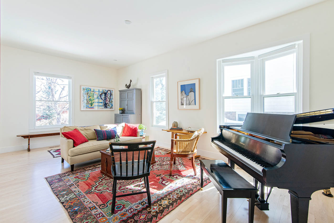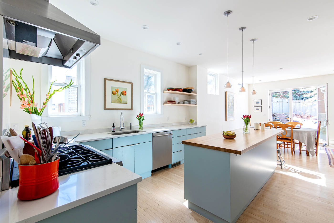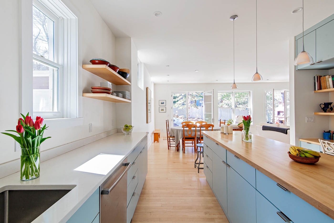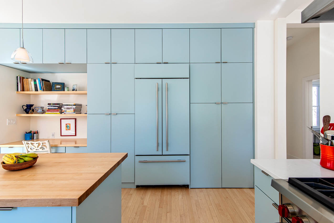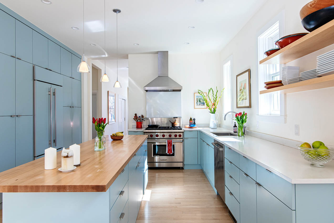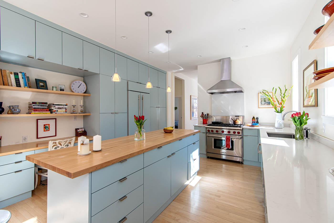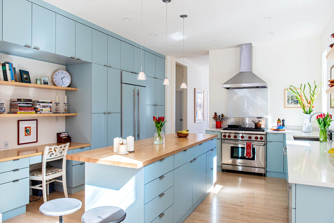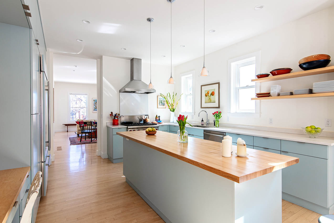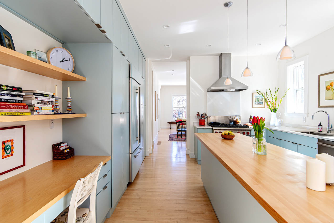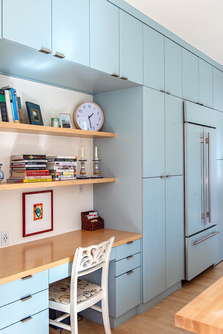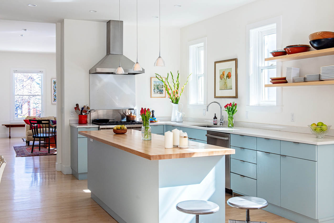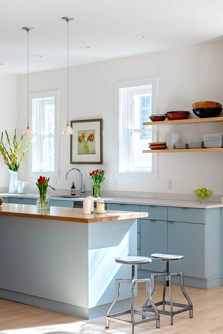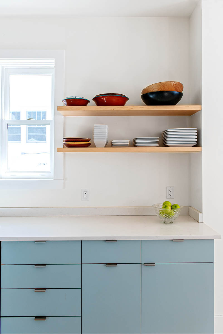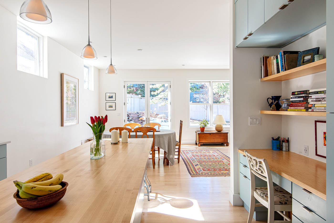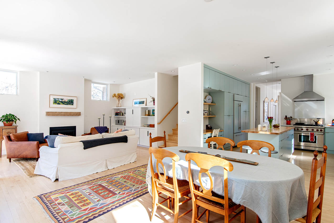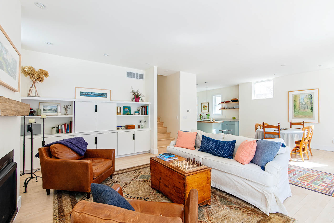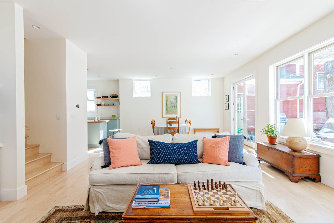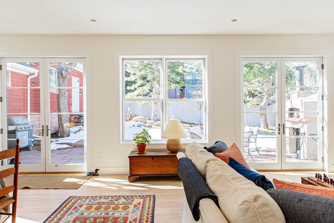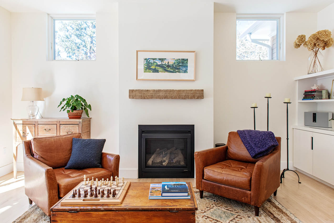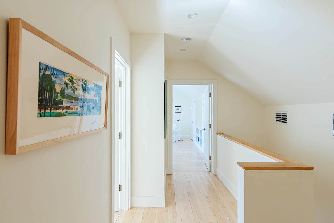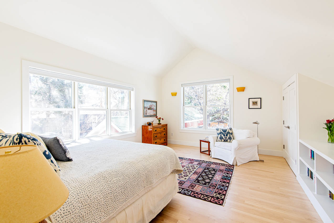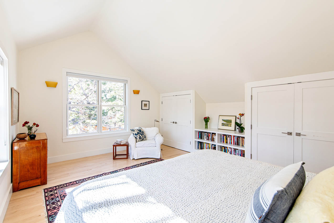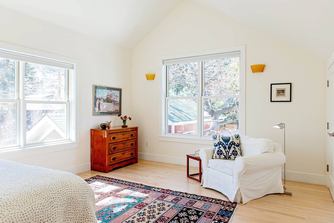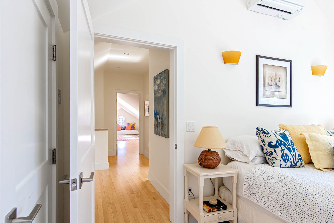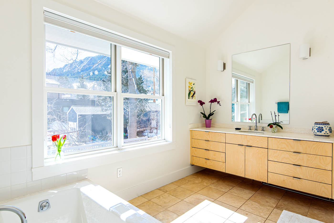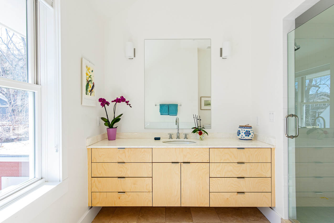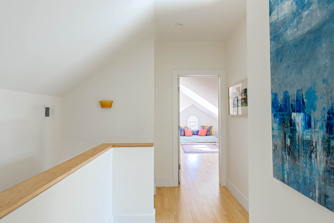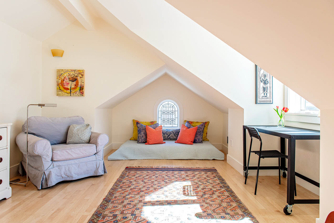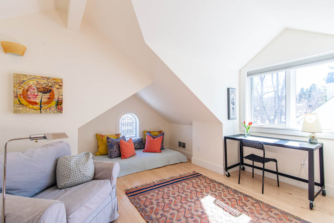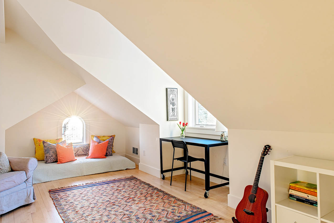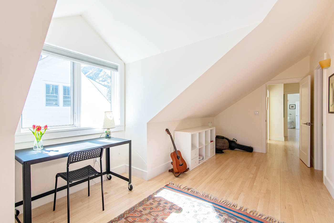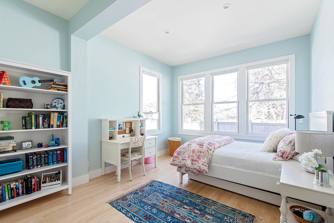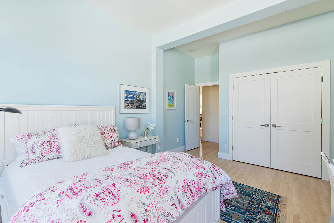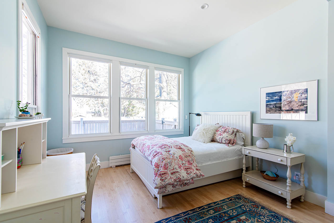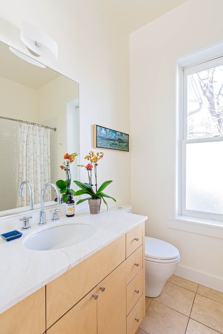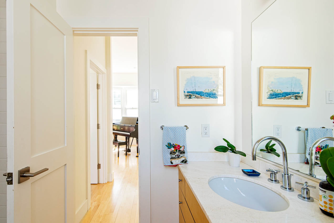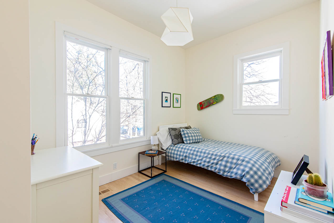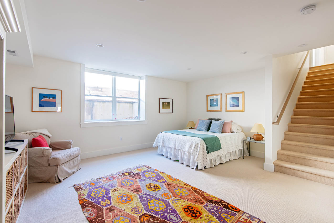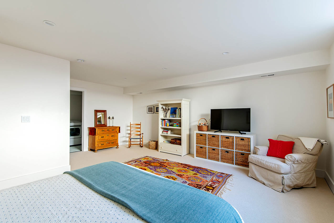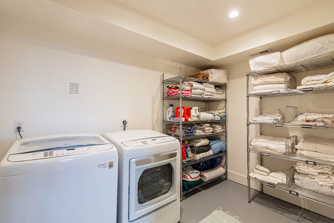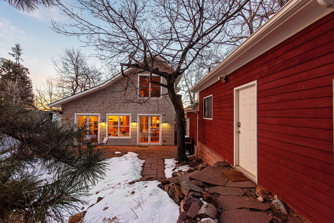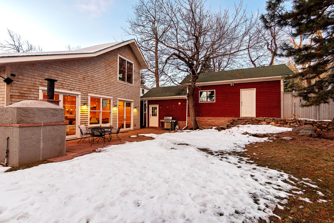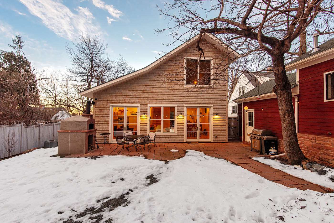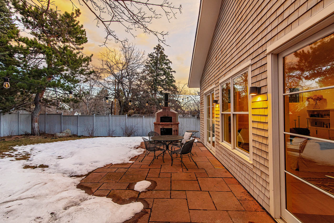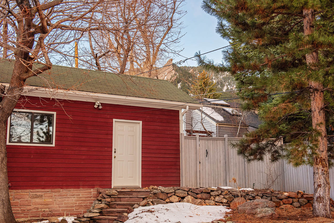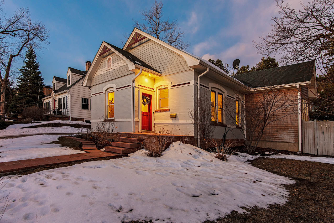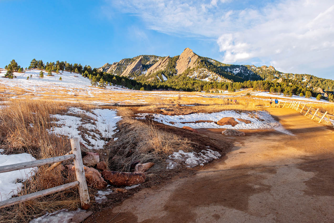853 8th St. Boulder
Chautauqua Modern Historic
$3,150,000 | April 2022
Listed at $2,645,000
This 1904 Tudor home located two blocks from Chautauqua Park, on quiet, tree-lined 8th Street, was beautifully renovated and expanded 5 years ago. Designed by esteemed architect J Logan, and constructed with quality and expertise by Magnolia Construction, this charming historic home on an oversized lot has evolved into a comfortable and stylish sanctuary for the modern family, featuring an open floor plan, stunning kitchen, and inviting master bedroom, all featuring views of the nearby Flatirons and the top of Flagstaff mountain.
Jamie Logan has long been admired for designing homes that capitalize on visionary green innovation and clean, modern lines. This home is no exception, transforming a historic home with good bones into spaces that inspire, both functionally and aesthetically. The recent down-to-the-studs renovation included digging out a new basement, adding 1500+ SF on three levels to the west and north, with new electrical, plumbing, lighting, windows, doors, stairs, roof and other major components. The project also included extensive stone work and landscaping, including sod, trees, fragrant shrubs and perennial flowers.
The front stoop employs flagstone masonry in a way that is both tasteful and understated, accented with shrubs and plants that highlight the welcoming grounds and inviting approach to this gracious home. Entering the front door, into the living room, one is reminded of the home’s historic roots by admiring the 9 foot ceilings, tall baseboards and tall windows, while also giving thanks to the modern elements of designer lighting, smooth texture on the ‘Mascarpone White’ walls and the easy flow to the back of the house, with a view corridor to the rear yard through a wall of west facing windows and glass doors.
The kitchen is a masterpiece of function and style, with abundant cabinetry clad in a hue of soothing Wedgewood Blue-Grey. The south wall showcases a window near the sink that provides a snapshot view of the Flatirons, adjacent to floating open shelves, and yards of Caesarstone countertops, while the east wall houses a 36” professional Wolf stove/oven and counter space on both sides. The north wall consists of a floor-to-ceiling bank of versatile cabinetry that includes a large appliance pantry, Subzero refrigerator, and assortment of cabinets and shelves offering a myriad of storage options and serve to hide contents from view behind the whimsically uniform Wedgewood colored finish. Completing the north wall is a handy organizing desk with open shelves above and custom drawers and cabinets below, including two for files. A 3.5 x 8.5 central island, topped with the maple butcher block, is the perfect spot for prepping, gathering and entertaining.
The kitchen is open to the spacious dining area and family room. The open living space extends outdoors to the flagstone patio, grass lawn yard and fragrant gardens via two 6 foot wide glass french doors. The light that soaks this generous space streams in from windows facing south, west and north, some offering views through the trees of the Flatirons to the southwest and the top of Flagstaff Mountain, directly to the west. The Scandinavian inspired maple hardwood floors only serve to complement the light and spaciousness that make this home so warm, comfortable and inviting. The family room with its simple floating flagstone hearth, above the gas fireplace, on an otherwise seamless wall, and the custom-built media center, with an absence of hardware and inventive use of moving cabinet doors, further the sense of tasteful, artistic, yet functional, minimalism.
Ascending the maple hardwood staircase, complemented by a birds eye maple banister, to the upper level, one arrives at a gracious landing that leads west to the master bedroom and east to the second bedroom, both spaces offering serenity, light and views. The master bedroom is generously-sized while also in keeping with the scale of the rest of the home, with light streaming in from windows facing south and west over the back yard. The Flatiron view from the bed is outstanding. Rather than a walk-in closet, two double door closets, both with built-ins, flank custom-built open shelves. The adjoining bathroom also offers an incredible view of the Flatirons from the south facing windows that literally bathe (pun intended) this room in light, accented by soothing white toned stone vanity, light birch wood cabinetry, deep soaking tub and timeless Dornbracht faucets and fixtures.
The second bedroom on this upper level is a bonus in terms of the flexibility of uses it offers. One obvious use is as an extension of the master bedroom, utilizing it as an office, meditation/yoga/exercise space or, given its relatively large size, a combination of all of the above. A daybed set in the front roof lines, featuring the original stained glass window, is a welcome spot for mid afternoon naps, or early morning journaling. The huge walk-in closet offers limitless potential in terms of organization and storage. This space is also ideal as a nursery or bunk space. Please note that square footage measurements account for spaces 6’ or higher, meaning much of the usable space in this room is not counted in the square footage totals.
Two lovely, light-filled bedrooms and shared bathroom are located on the main floor, off a central hallway near the living room. This hallway also provides closed door access to the basement level, with its 5th bedroom and/or rumpus space, laundry room, storage and mechanical spaces. One of the main level bedrooms is especially large and could be ideal as a main floor master or a bedroom for multiple children. It offers a double door closet with built-ins, and a bank of windows along the north wall, with a large window facing west towards the back yard. The 4th bedroom is well-proportioned with windows to the east and west and a single door closet. The shared bathroom offers similar style to the master bathroom, with stone-clad birch wood vanity, white tile, natural light and the timeless elegance of the Dornbracht faucets and fixtures used throughout the home.
The basement level is another light-filled space owing to the large egress window and spacious openness of the room. Located directly downstairs from the shared bathroom, it serves as a 5th bedroom and private guest space. It is also a terrific space for a family rec room, media room or playroom. The large laundry room (with LG steam front loading washing machine and dryer) has space for shelves and other useful laundry accessories. The adjoining storage room and/or laundry room could be reconfigured to house another bathroom on this level.
The back yard is fully fenced and given the oversized 8329 SF lot, there is space to play on the lawn while recreating and dining al fresco. An outdoor gas-fired, custom-built pizza oven is the culinary bonus feature of this remarkable home. Opening both sets of French doors to create flow from the main living area and kitchen, one can easily imagine the effortless indoor/outdoor quality of this home for fun gathering and entertaining with family and friends. A back alley creates a buffer from neighbors and provides alternate access to all this superb location offers.
Two garages on the property, one accessed from the street, and the other from the alley, are another unique and desirable feature. A long concrete driveway provides additional off-street parking. Previous owners used the back garage as a studio and the bathroom rough-in for this space still remains. The back garage is also heated and cooled by an efficient mini–split unit.
The home has a 5 star + HERS rating with an energy efficient HVAC system and 3 kW PV system. A mini split heating/cooling unit in the master bedroom augments the system in the rest of the home. A 240v outlet in the back garage was recently installed for electric car charging.
While the attributes of this appealing home are beyond impressive, the feature that is truly awe-inspiring is its location near historic Chautauqua Park with miles of open space mountain trails plus playground, tennis courts, dining hall, auditorium, cottages and general store that offer bountiful opportunities for gathering, dining, recreating and entertainment with concerts, lectures and so much more. To have this incredible amenity two short blocks away from one’s home is priceless. While downtown Boulder, CU Boulder, award-winning neighborhood schools, parks and a variety of shops and restaurants are all conveniently located blocks from this home, the quiet and beauty of this west Chautauqua neighborhood allow one to feel enormous gratitude for living a world apart on a peaceful street with mature trees, inspiring views, wonderful neighbors and lovely homes.

