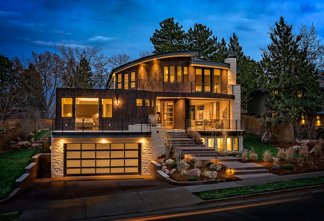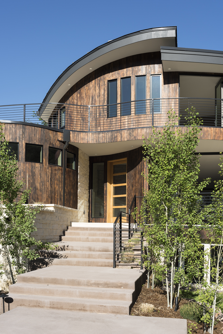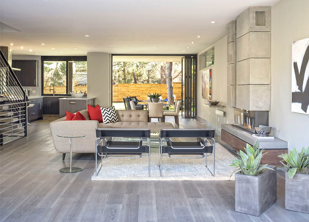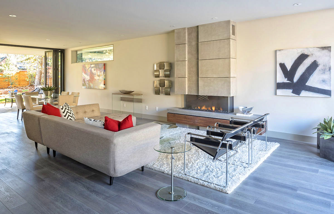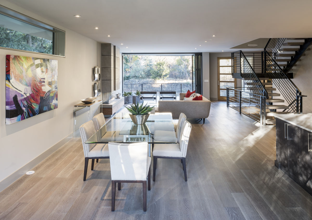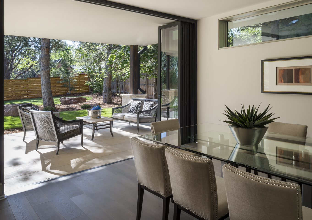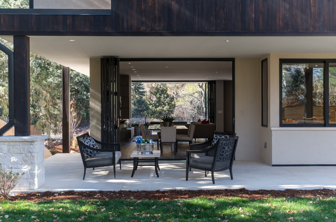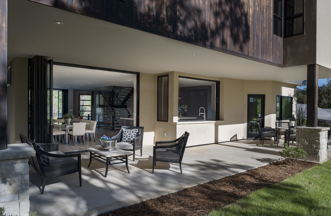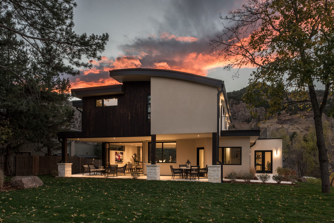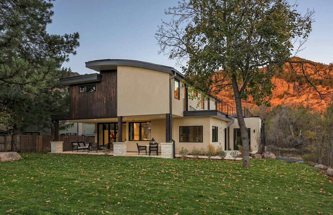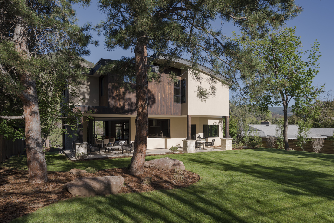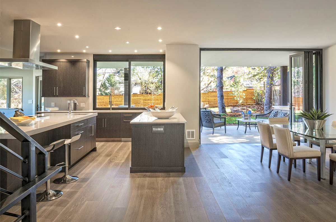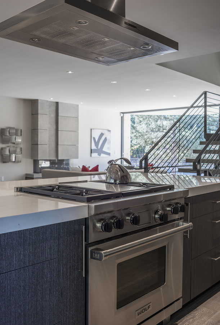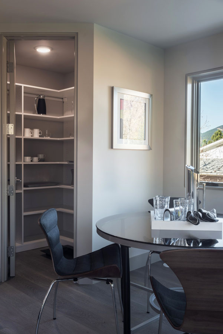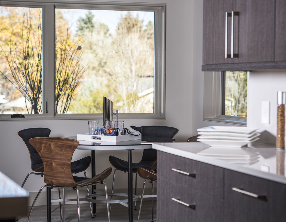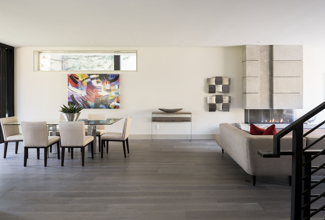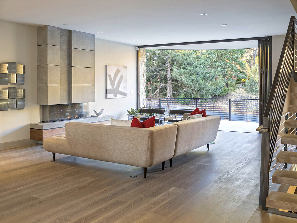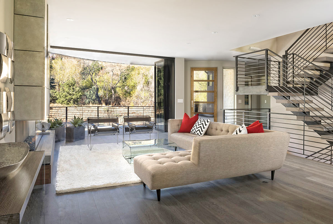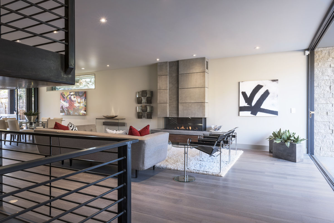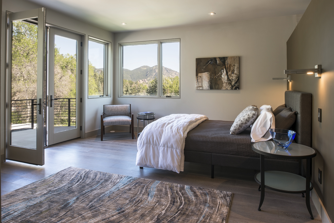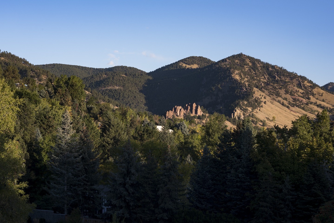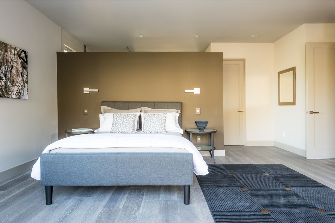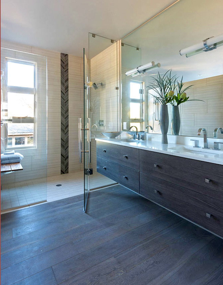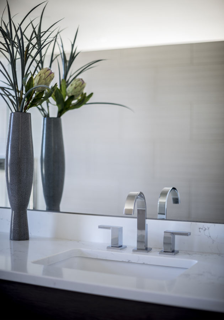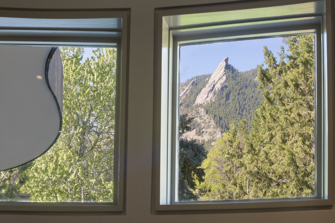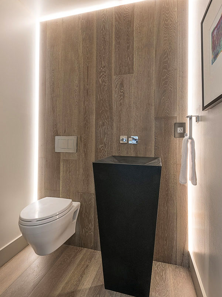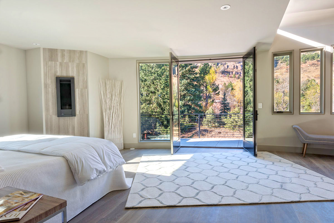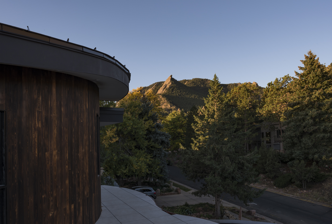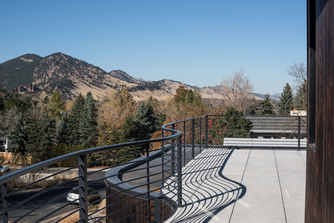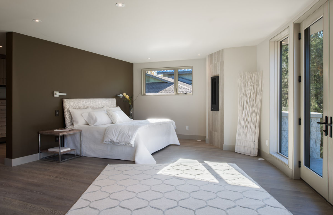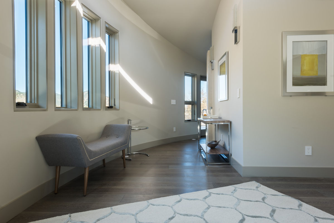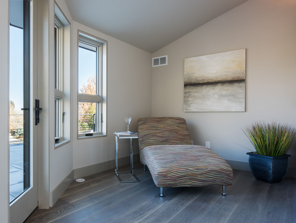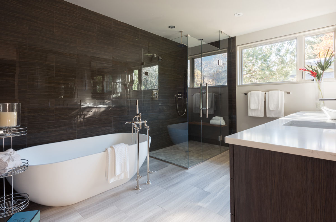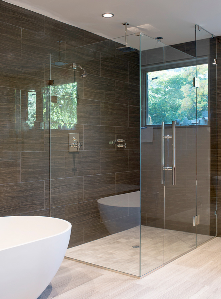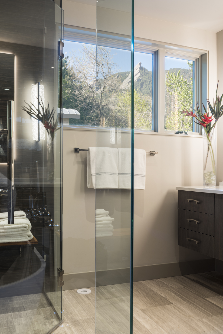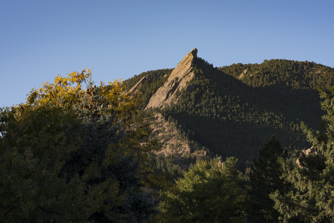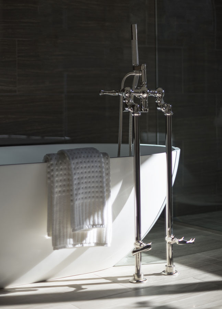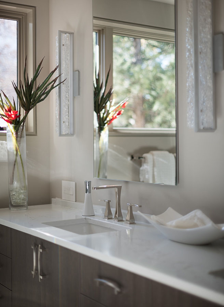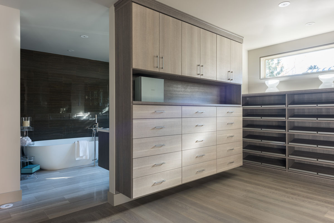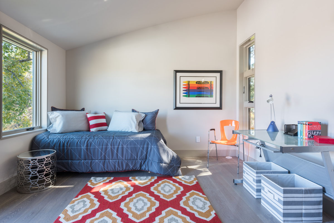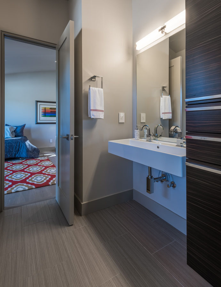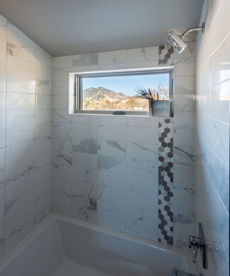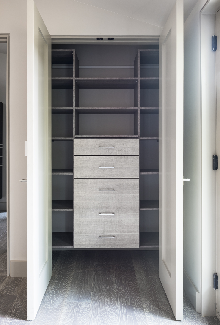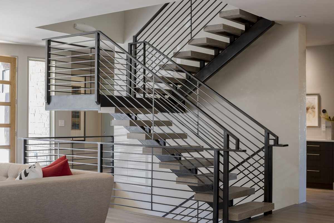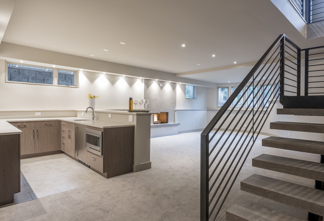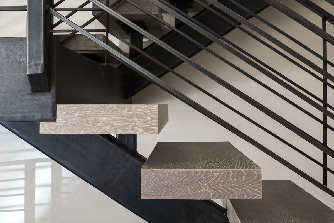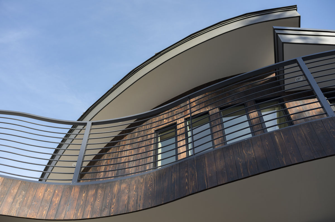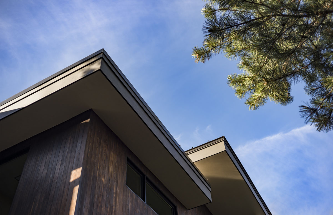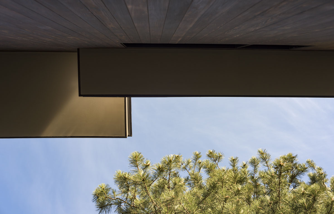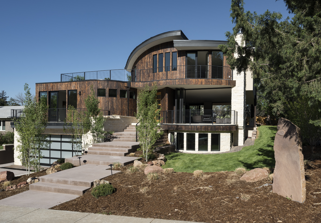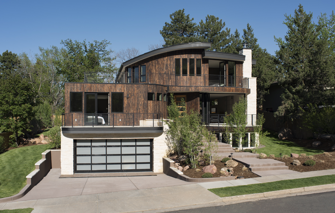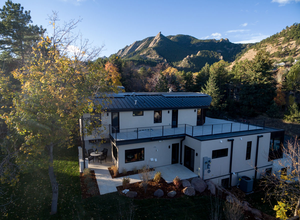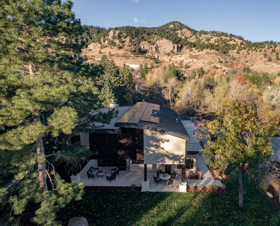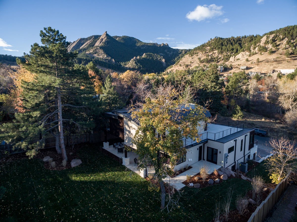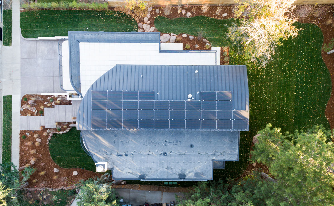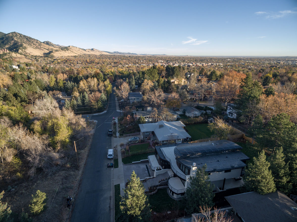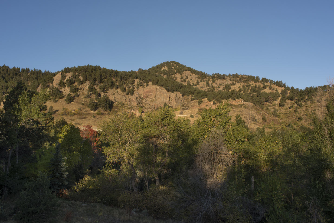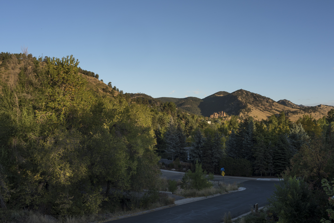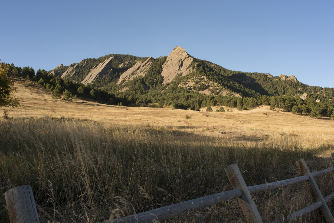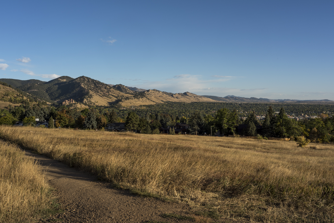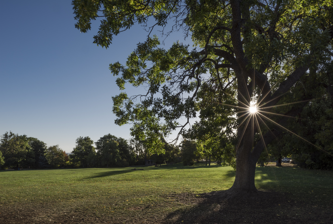860 6th St. Boulder
Chautauqua Custom Contemporary On 1/3 Acre Lot With Magnificent Views
$4,125,000 | August 2017
Inspired design and superb quality and craftsmanship come together to create one of the most impressive properties in Boulder. A coveted location on 6th St provides “reach out and touch” views of nearby Flagstaff Mountain and backstage access to Chautauqua Park. The 1/3+ acre lot offers a large level back yard and plenty of side-yard with luscious landscaping.
The thoughtful and masterful design of this light-filled and open home achieves something truly remarkable: the feeling of being outdoors while maintaining an extraordinary sense of privacy. The up-close views of Flagstaff are to be expected. The views of Settler’s Rock and Sanitas Mountain to the northwest and portrait views of the first Flatiron are surprising and delightful.
La Cantina glass accordion doors fold open at the front to the expansive front deck, and at the back to the covered patio and expansive yard. The main living space, consisting of dining and living areas, is completely exposed, through two open walls, to the bounty of nature that surrounds this home. Expertly placed side windows give the feeling of being held within the home, with minimal visual impact of the neighboring homes. The window above the kitchen sink recedes in the wall, creating an extended island to the outdoor eating area, bringing the outdoors in, and vice versa.
The upper level reinforces this remarkable quality of living outdoors, with a master suite that is open to views in three directions, while also being intimately serene and removed from the street and neighbors. A wrap around deck further amplifies the breathtaking quality of living amongst the mountains and trees.
The colors, tones and finishes of this home feel artfully curated and sublimely sophisticated. The Du Chateau grey/brown stained wide white oak floors throughout the main and upper level of the home are beautifully offset by the sophisticated grey tones of the wall and doors and the floating stair treads of the artisan crafted metal staircase.
The kitchen is a chef’s dream with large island and yards of countertop, clad in white toned quartz with an abundance of custom contemporary vertical grain cabinetry in shades of brown with touches of grey. Professional appliances include separate Sub Zero refrigerator and freezer, Wolf 4 burner + griddle stove with oven, plus separate Wolf electric oven, Wolf microwave and Asko dishwasher. The Blanco dish sink resides overlooking the back patio and yard, with a prep sink in the island. A walk-in pantry and casual eat-in kitchen nook with access to the outdoors are nearby, as is the main level mudroom, with access to the side and back yard.
The thoughtfulness of the design is complemented by the superb craftsmanship and attention to detail. Two mudrooms, one off the large garage on the lower level and the other off the back/side yard on the main level, provide no shortage of built-in cabinetry and storage. Two laundry rooms, one on the upper bedroom level and the other off the garage, are so cleverly laid out, that one wonders why every home does not have the same set-up. The fireplaces in the main living area and family room space in the lower level are both works of art, as is the beautiful curving wall, and the fine plaster finish on the Trombe wall. The closets in all bedrooms are designed for maximum beauty and organization The reglet finish on all interior doors/windows is the masterful crowning touch on what is an artfully and expertly crafted home.
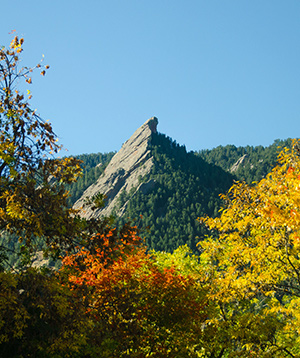 Designed for the modern family, the home offers four upstairs bedrooms, including the sumptuous master suite. The master suite consists of spacious bedroom, large open closet and bathroom featuring freestanding soaking tub and walk-in shower, both with unexpected portrait views of the first Flatiron. A nook off the master suite is a sanctuary of serenity, with separate access to the expansive front deck. A gas fireplace sets the tone for cozy comfort.
Designed for the modern family, the home offers four upstairs bedrooms, including the sumptuous master suite. The master suite consists of spacious bedroom, large open closet and bathroom featuring freestanding soaking tub and walk-in shower, both with unexpected portrait views of the first Flatiron. A nook off the master suite is a sanctuary of serenity, with separate access to the expansive front deck. A gas fireplace sets the tone for cozy comfort.
The three other bedrooms are all lofty, with vaulted ceilings, and provide a connection to the outdoors via decks and windows, admitting ever present light and views – the hallmarks of this splendid home. Two bedrooms share a Jack & Jill bath, while the 3rd bedroom has an en suite bathroom and walk-in closet.
Another thoughtful design feature is a main floor master suite offering the finest guest suite one can imagine, with a private balcony and stunning views of Flagstaff, Settler’s Rock and Mt. Sanitas. A beautiful bathroom boasts a large shower and the walk-in closet provides another surprising portrait view of the first Flatiron through the well-placed windows.
Completing the main level is an office with private entrance and a well-placed entry cabinet with built-in drawers, located in between the main level mudroom and kitchen, providing a designated spot for keys and phones.
The central feature of the lower level is the distinct beauty of the curving wall with inset windows looking out at the abundant landscaping of the front yard, bringing light into the open family room. The cabinets and countertops in the family room wet bar complement the tones in the main level kitchen. A sixth bedroom and bathroom, plus the aforementioned mudroom and laundry room, and two storage rooms (with potential for a wine room) complete this level. The unusually large attached 700 sq. ft. garage, with plenty of space for cars, bikes, gear and workbench, is accessed from the family room and the mudroom.
In addition to the superb craftsmanship, the attention to energy efficient, green features is also notable, with visionary choices that are rarely offered in a luxury property. The Trombe wall extends from the ground through the main living area of the home into the upper level landing and master suite. This thermal mass wall is designed to draw heat from the concrete slab of the radiant in-floor heating on all levels and to retain the heat and radiate it throughout the home. Alternately, in summer, the wall’s connection with the earth radiates coolness. In addition, the use of passive solar through abundant and well-placed windows brings in light and warmth in winter, while the blown insulation (R-49 value in ceiling) and abundant trees maintain coolness in summer. The Space Pak cooling system provides efficient high velocity small duct central air conditioning. In addition to all the passive and energy efficient systems, the home also boasts a 10 kW Photo Voltaic array masterfully hidden on the roof.
The exterior of the house is clad in a combination of white limestone and wood that has been preserved and antiqued using a Japanese technique called shou-sugi-ban. This method renders the siding maintenance-free, making it resistant to fire, rot and pests and gives it an amazingly long life span, thanks to the protective layer created by carbon released during the burning. It also creates a dramatic dark color that plays beautifully against the elegantly understated white limestone.
The front yard is planted with clusters of Aspen trees and a combination of grasses and shrubs that add softness and color to the modern exterior. Both side yards are planted with an abundance of trees and shrubs, including Ginnala Flame Maple, Aspens, and assorted Evergreens to create a lovely border, with a path on the north through the trees and sculpturally placed boulders to the backyard. The backyard is unusually large, with plenty of level playing field on the newly laid sod. It is also large enough for a pool, if so desired. The abutting alley creates a buffer from the properties to the east. Typically in this neighborhood, garages are accessed from alley, however the garage at this property is accessed from the street so the yard on this 1/3+ acre lot is especially spacious, wide and luscious, providing the ever-present views of the nearby and distant mountains.
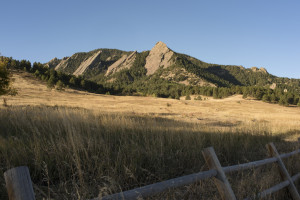 Historic Chautauqua Park is 1 ½ blocks away, offering year-round cultural and educational events, including dance, theater, film, lectures and music. The Historic Dining Hall is an enchanting restaurant offering fresh Colorado bistro cuisine at breakfast, lunch and dinner, with both indoor and porch seating. The tennis courts, playground and Chautauqua Green offer enjoyment and recreation for all ages. And the miles of open space trails for hiking and mountains for climbing are some of the best in the state. In addition, one can see Flagstaff Rd winding up the mountain from the house, providing a glimpse of all the outdoor recreation that exists nearby, including Walker Ranch and Eldora Ski Area. In terms of the ultimate in Boulder lifestyle, it simply does not get better than this.
Historic Chautauqua Park is 1 ½ blocks away, offering year-round cultural and educational events, including dance, theater, film, lectures and music. The Historic Dining Hall is an enchanting restaurant offering fresh Colorado bistro cuisine at breakfast, lunch and dinner, with both indoor and porch seating. The tennis courts, playground and Chautauqua Green offer enjoyment and recreation for all ages. And the miles of open space trails for hiking and mountains for climbing are some of the best in the state. In addition, one can see Flagstaff Rd winding up the mountain from the house, providing a glimpse of all the outdoor recreation that exists nearby, including Walker Ranch and Eldora Ski Area. In terms of the ultimate in Boulder lifestyle, it simply does not get better than this.
The local elementary school, Flatirons Elementary, is a small, beloved neighborhood school that has a long tradition of academic excellence and enjoys enthusiastic parent involvement. Most children enrolled at the school walk/bike to school – it is 2 blocks from the property. Downtown Boulder, the Pearl Street Mall and CU Boulder are also within easy walking/biking distance from the property.
In essence, this property offers what many discerning luxury Buyers are looking for in Boulder, and can rarely find in one property, including breathtaking views, extraordinary privacy, superb location & neighborhood, relatively large lot with level yard and impeccable attention to design, craftsmanship and floor plan. In other words, everything the modern family desires, as well as thoughtful features that set a new standard for artfully living with ease and beauty in Boulder.

