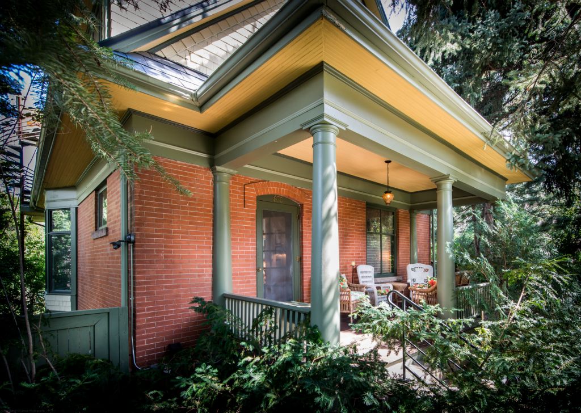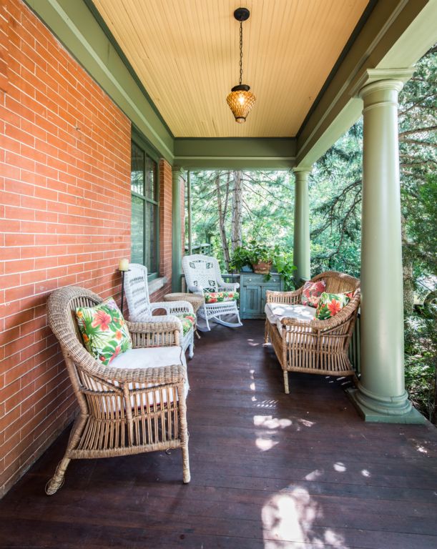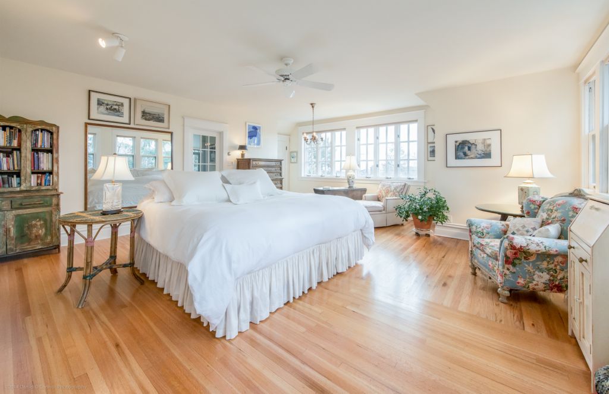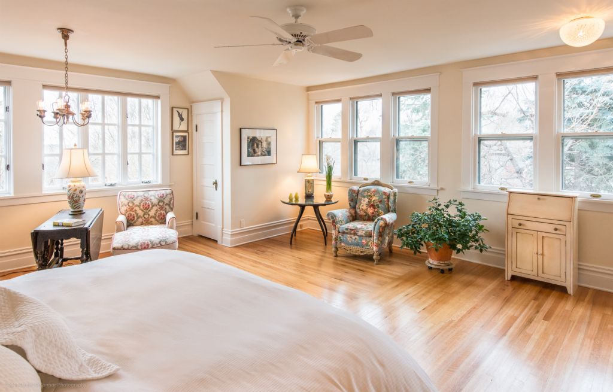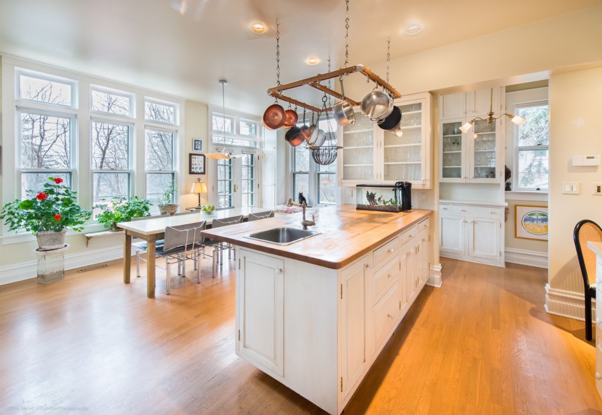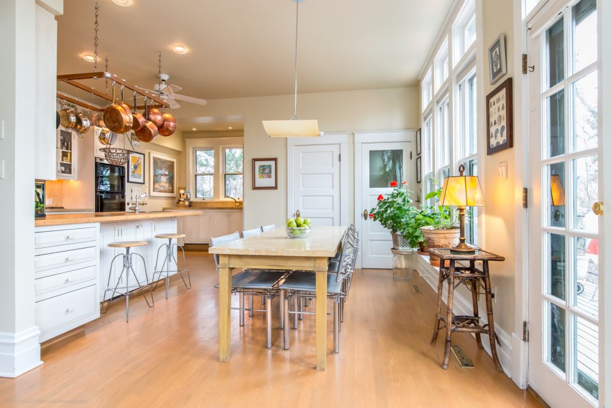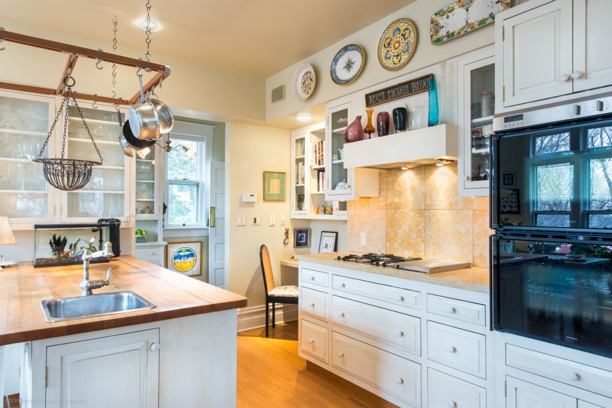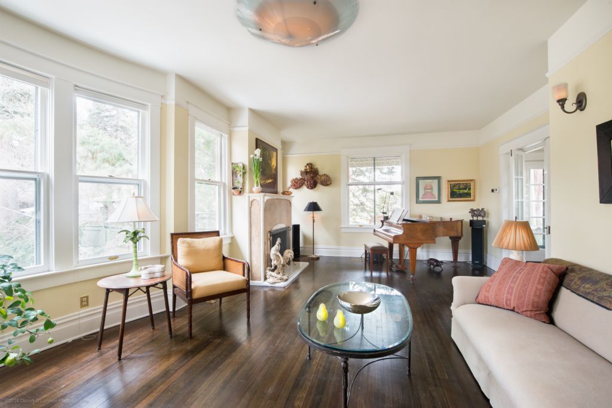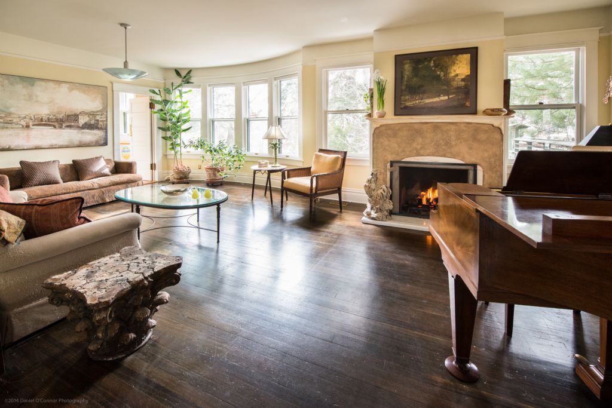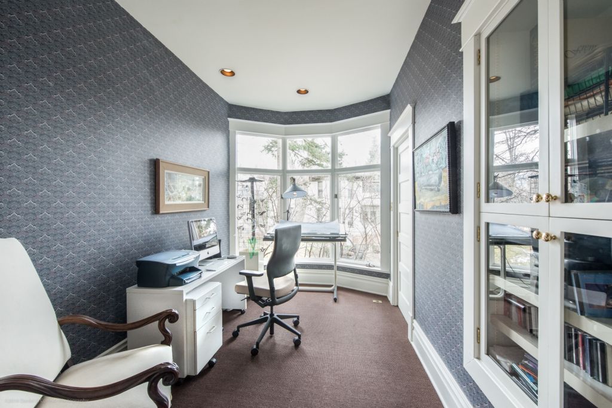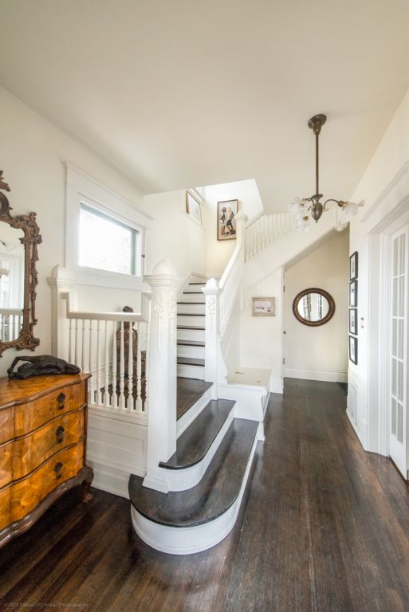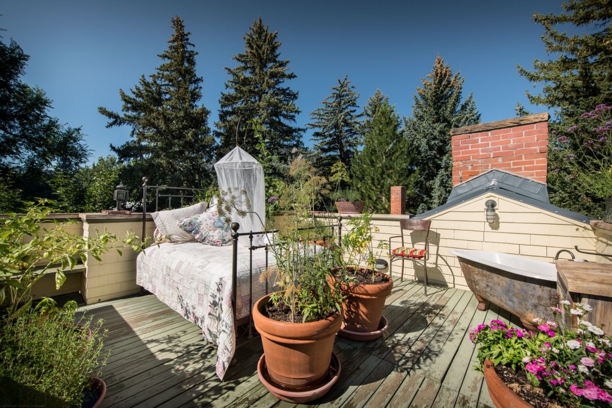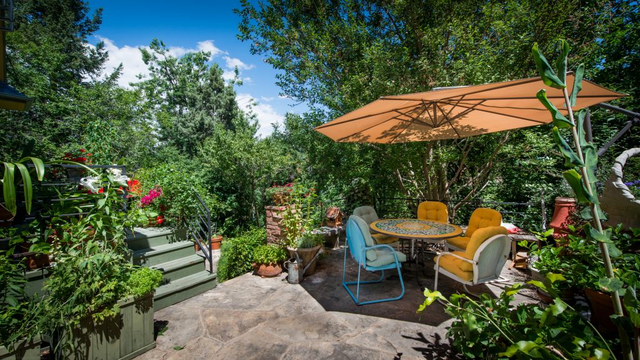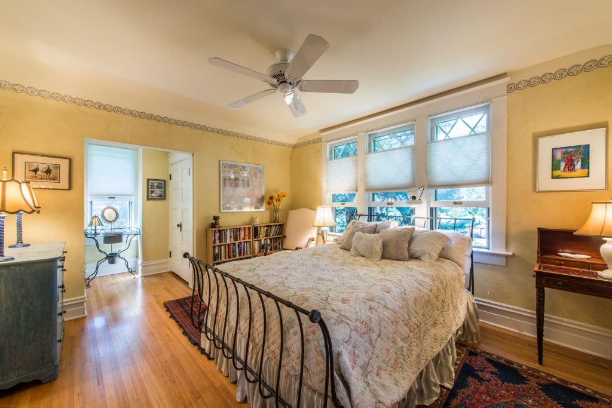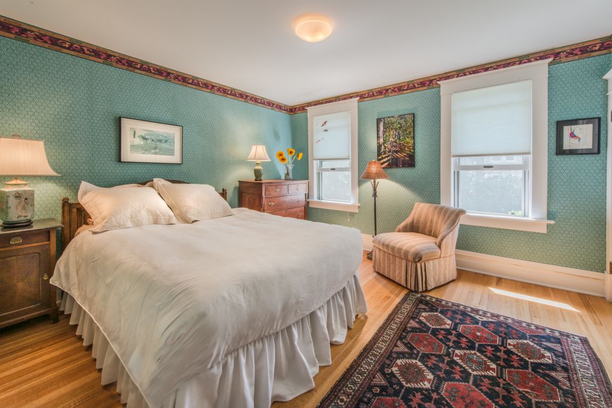870 12th St. Boulder
Enchanting Home Near Chautauqua Park
$1,330,000 | May 2014
One of the most enchanting historic homes in Boulder, 870 12th carries its distinctive Edwardian lines into the 21st century with grace and style. Set on a lushly landscaped 9100+ sq. ft. lot, blocks away from historic Chautauqua Park, this home has been thoughtfully and tastefully restored and updated to create a sanctuary of good taste and whimsical delight.
Sheltering the property, the tall Spruce trees mark the threshold where magic begins. The quiet, secluded front porch made of original clear vertical grain (CVG) Fir greets you with the sense that there is something very special about this property. The gracious foyer with stunning banister, doubling as a functional mudroom with built-in bench seating/storage and closet, welcomes you into a home full of life and light.
The main living area is flanked by a curved wall of south facing windows, in a room large enough for a grand piano, yet settled with an air of comfort and intimacy. Off the living room is a study (office or studio) that beckons creativity with its soft north facing light from the bay window looking out at a grove of trees. A powder room clad in Farrow & Ball high gloss paint adjoins this room.
The kitchen/family room showcases walls of floor to ceiling windows on 2 sides that capture the rising eastern sun and overlook the continually blooming gardens of flowers, shrubs, fruit trees and edibles. This room is the heart of the home, made for cooking, sharing, hosting, relaxing. It boasts a Gaggenau 4 burner gas cooktop (plus high powered wok burner) and double ovens, Asko dishwasher, Subzero refrigerator, two sinks and plenty of Jerusalem stone countertops with a butcher-block island, a walk-in pantry and no shortage of custom-made, glazed wood cabinetry throughout. The room provides for versatility in design with a built -in window seat and storage that frames a space that currently houses a large table. French screened doors lead to staggered levels of outdoor space, including a large redwood deck and flagstone patios to the south and east.
Upstairs, the spacious master bedroom also offers magnificent exposure to southeastern light and the gardens and tall trees that surrounding the property, with walls of windows on two sides. This understatedly elegant retreat is the ultimate in peace and serenity. And it gets better. Through the attached north-facing stone-clad master bath, complete with the Waterworks sink, original cast iron tub and Phylrich brass hardware, the crowning jewel of this surprising property awaits: a custom-made wrought iron circular staircase leading to an astonishing roof top garden with fabulous mountain views, automatic irrigation, operating claw foot tub with hot/cold water and a brass bed to take in the stars!
Completing the upstairs level are two sumptuous, light-filled bedrooms. The one facing southwest is especially large (25 x12) with two oversized walk-in closets, original cross-mullioned windows and custom glazed walls with Scalamadre French scallop border. The south-facing bedroom is also good- sized (13 x 12) with one oversized closet and walls clad in a distinctive batik diamond-shaped wallpaper. Both bedrooms share the tastefully updated hall bath with faux marble textured walls, deep, oversized cast iron soaking tub, original porcelain sink and Phylrich faucets. A pull down ladder in the upstairs hallway provides attic storage.
The floors throughout the upstairs are mainly quarter-sawn oak with the exception of the east section of what was once the sleeping porch in the master, which is red oak. On the main level and stairs, the wood floors are the original CVG Fir, stained ebony, with ochre- stained oak in the kitchen. All the hardware and most of the windows throughout the home are all original from 1907 or from the 1930s when east addition was done. The lighting in the home is a combination of antique fixtures authentic to the era as well as contemporary fixtures, many of which crafted by Leucos in Italy. Much of the faux finish, like the faux plaster façade around the living room fireplace and the faux marble textured walls in the upstairs bath were done by local artisan, Charles Syrecky.
Accessed from the kitchen (and separately from the outside) the garden level has been thoughtfully converted into a spacious guest suite or income-producing accessory dwelling unit (ADU). This 500 sq. ft. apartment comes complete with built-in shelves and cabinets made of cherry wood. The adjoining bath has in-floor heat and a “wet room” housing a shower and Japanese style tub. The kitchenette is complete with under-counter refrigerator, sink, induction cooktop and microwave/convention oven. An additional 150 sq. ft. bedroom on this level serves as a craft/project room. Mechanical room, laundry room, and plenty of closets and storage complete this lower level.
The updates to this historic home are many. The electrical system was rewired, with low voltage and recessed cans throughout the home. Surround sound system for video in the living room is wired through the floor. Furnace is a Leno high-efficiency pulse fire gas with programmable energy-efficient thermostat. Two 50-gallon hot water heaters were installed in 2013. The roof is Tamco metal slate with 100-year warranty and requires no maintenance. The gutters were re-hung and the soffits replaced with painted bead board and ventilated when roof deck was completed 6 years ago. Attic soffits are painted ¾” bead board with all required venting. The patio stonework was built on a concrete foundation in 2006. The front and back yard have a sprinkler irrigation system and there is an underground electric dog fence.

