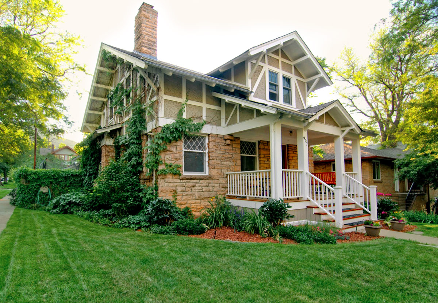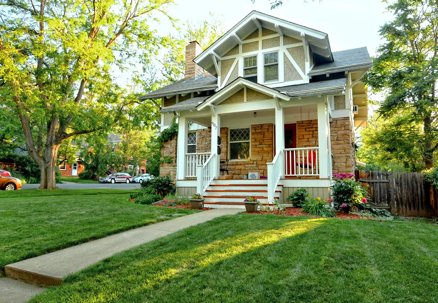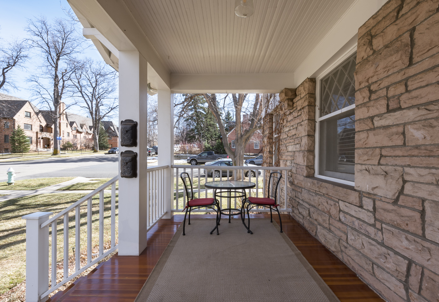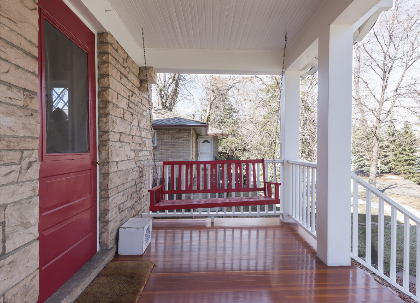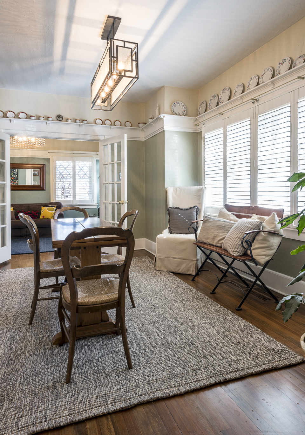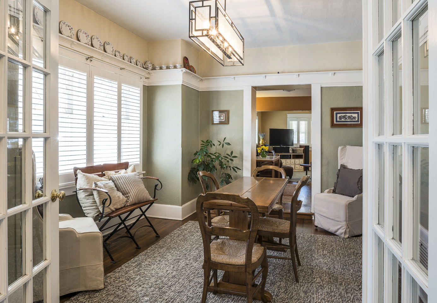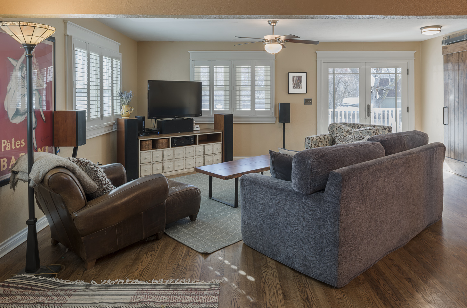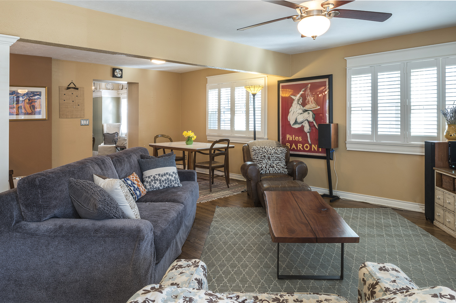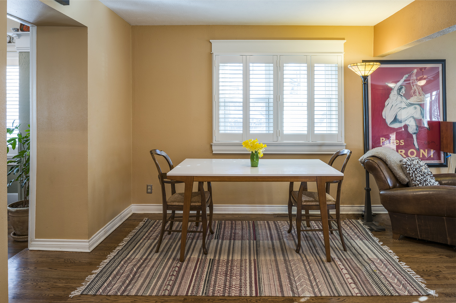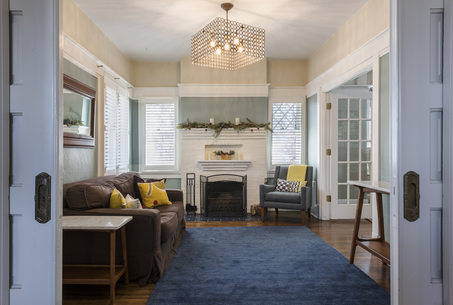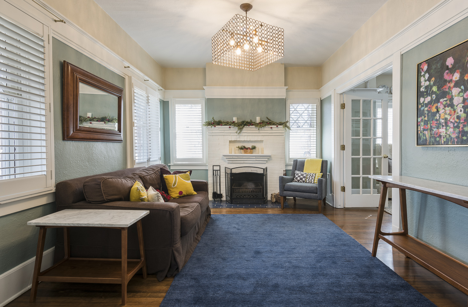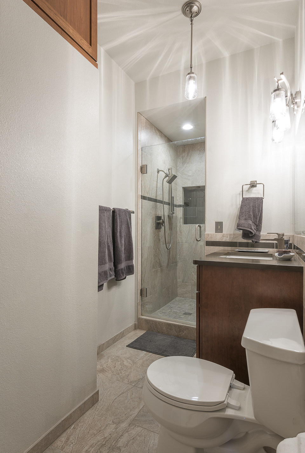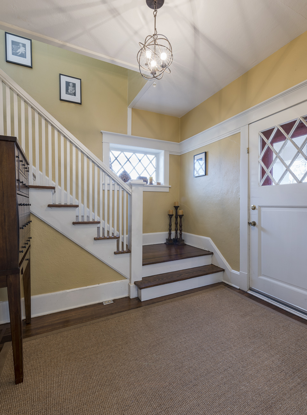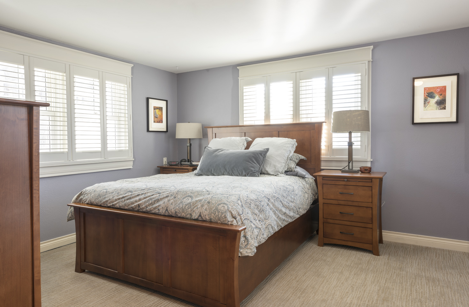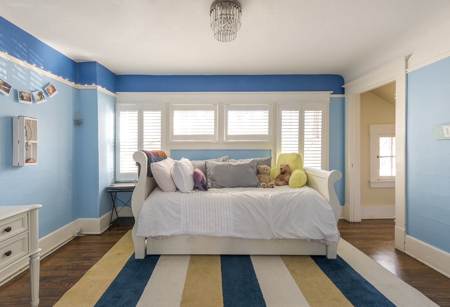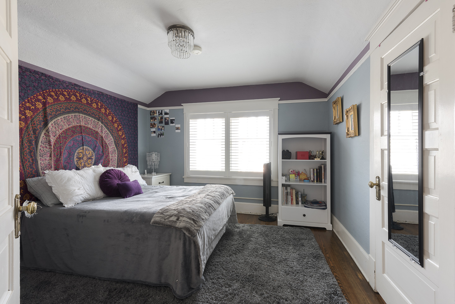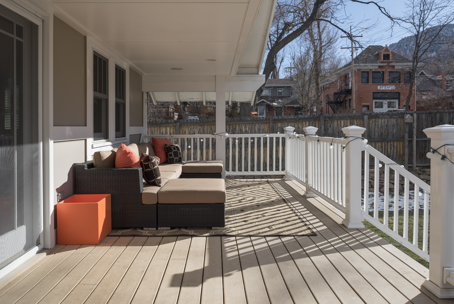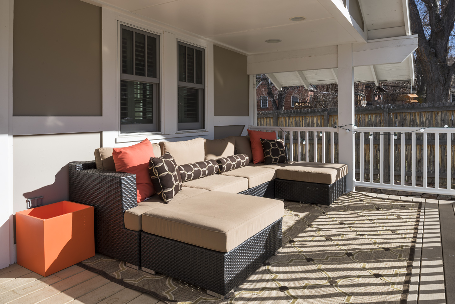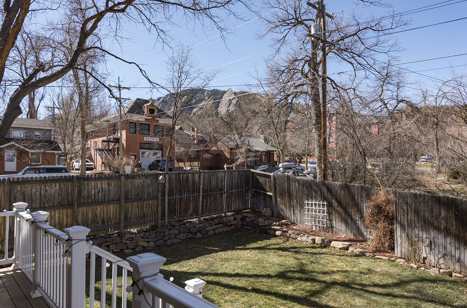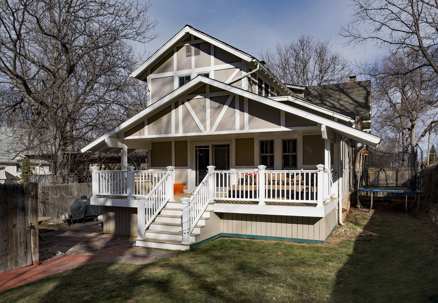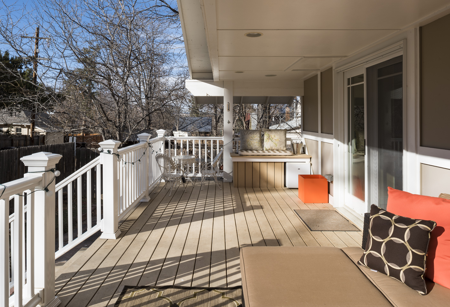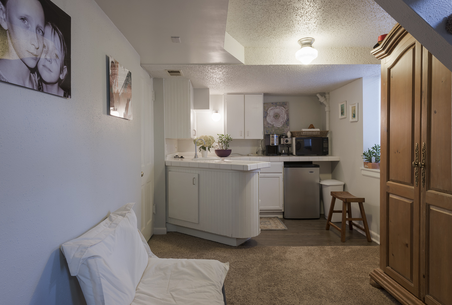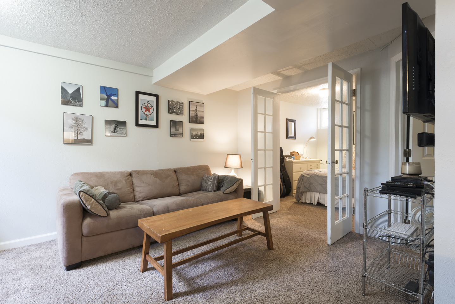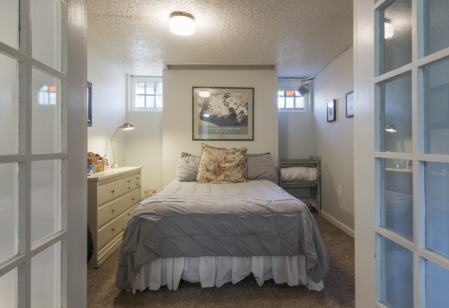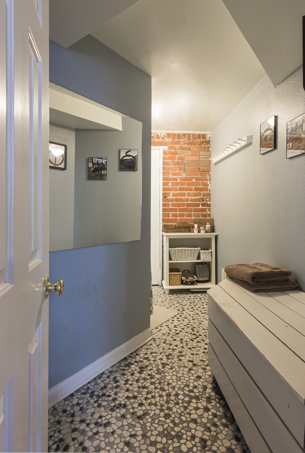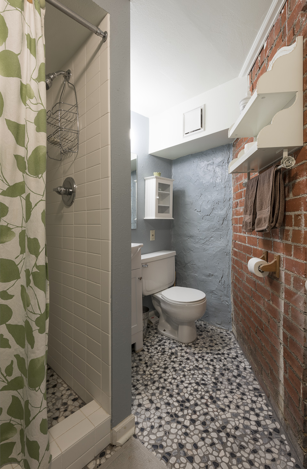907 11th. Boulder
Stone Craftsman in Chautauqua
$1,380,000 | July 2017
This Handsome Stone Craftsman in the lower Chautauqua neighborhood of Boulder sits on the corner of Aurora and 11th, enjoying morning sun from the welcoming front porch and south & west facing light throughout the day, with views of the nearby Flatirons. This inviting and tastefully remodeled home boasts a functional updated floor plan with 5 bedrooms and 4 bathrooms. The location is superb, surrounded by other homes that provide great examples of historic architecture, on mature tree-lined streets, with prime access to a fantastic Boulder lifestyle, including easy walking/biking to downtown Pearl St, CU Boulder and nearby Chautauqua Park.
This home was originally built in 1907 for Charles Dyke, the principal of nearby University Hill School, in an architectural styles described as “side-gable roofed Craftsman style home, made significant by the evenly coursed rusticated stone on the first story and stucco and half-timbered upper story”. Overhanging eaves, exposed rafters, false beams, and triangular braces are typical details of the style as is the gabled dormer with multi-paned windows. The porch wood post supports and balustrade reflect the lattice-paned windows. Also notable is the squared, stone bay.
The home has been especially well preserved and maintained by the present owners, who have recently replaced many of the windows and installed French doors to the recently built back deck. In addition, they have refinished the hardwood floors, repainted inside and out, installed new carpet, plantation shutters and designer lighting to create a truly stylish and move-in ready home.
The distinctive red hanging swing on the front porch welcomes to the red swinging screen door and lattice window inlaid front door, setting the tone for a comfortable home with many original details and stylish new finishes. The door opens to a gracious interior entryway that flows into the formal living room with wood fireplace and white painted brick surround and mantle, topped by a stunning designer light fixture. The adjoining dining room, with original, south facing lattice-paned windows and original built-in buffet, flows into the open family room, kitchen and casual dining space. French doors off the family room lead to the recently built, covered back deck, that serves as an extension of the indoor space and offers magnificent views of the Flatirons. A large laundry room, off the family room and kitchen, with barn door style closing door, provides nice light and built-in shelves and counters that serve as extra pantry space. The kitchen is cozy and charming, with plenty of grey-hued cabinets, set against granite countertops and stainless steel appliances, with distinctive red enamel central island with butcher block top.
Also off the main entry way is a bedroom, currently used as an office, with built-in desk and shelves, next to a remodeled ¾ bathroom.
A doorway in the hall leads to the lower level guest suite, that includes a living area, eat-in kitchenette and bedroom with remodeled bathroom featuring exposed brick wall. A separate entrance to this suite from the outdoors, featuring yet another red screen door, is discreetly located off a path on the north side of the house. This space is huge bonus and is ideal for visiting guests, in-laws or as live-in nanny or au-pair suite.
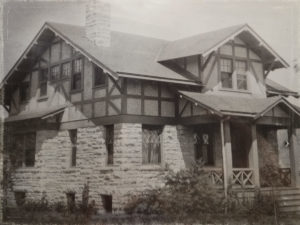 The entryway also boasts the original staircase with solid wood banister leading to a gracious second floor landing, with space for a kids’ play area or tucked away office alcove. Two light filled bedrooms, both with extraordinarily large walk in closets comprise the secondary bedrooms with a remodeled shared bathroom on the front of the house, while the master bedroom, on the back of the house, offers a sanctuary of good taste with luxury bathroom and abundant custom built-in closets.
The entryway also boasts the original staircase with solid wood banister leading to a gracious second floor landing, with space for a kids’ play area or tucked away office alcove. Two light filled bedrooms, both with extraordinarily large walk in closets comprise the secondary bedrooms with a remodeled shared bathroom on the front of the house, while the master bedroom, on the back of the house, offers a sanctuary of good taste with luxury bathroom and abundant custom built-in closets.
The property is well landscaped with sprinkler systems installed to automatically irrigate the garden beds and a fully fenced lawn that extends from the front of the house, along the south side and back of the property to the alley. A concrete pad off the back alley provides parking for two cars and a large, recently installed storage shed on the north side of the property, near the back gate, provides ample space for bikes, garden tools and even motorcycles.
The home sits directly across the street from the Historic Fire Station that now houses the City of Boulder’s Pottery Lab. Chautauqua Park is a couple blocks to the South, and is a fantastic local amenity, offering a host of year round cultural events, including films, lectures and concerts. The Historic Dining Hall is an enchanting restaurant offering fresh Colorado bistro cuisine at breakfast, lunch and dinner, with both indoor and porch seating. The tennis courts, playground and Chautauqua Green offer enjoyment and recreation for all ages. And the unparalleled access to miles of trails and Open Space highlights the primary reason this neighborhood is so very much in demand – it offers the ultimate in Boulder lifestyle. This area of Boulder also offers super easy convenience for those who commute to Denver with direct access to Highway 36 and/or the Turnpike to DIA and downtown Denver – typically a 30 – 45 min trip.
Flatirons Elementary, a beloved neighborhood school, is a few blocks away. Alpine Modern, a hip local hangout for coffee and treats, is en route to Flatirons. Also nearby is University Hill Elementary, offering a very well regarded bilingual program of Spanish/English immersion. And, of course, the CU Boulder campus, offering lectures, dance, concerts, theater and other cultural events, not to mention a bowling alley and Natural History Museum.
This attractive, stylish and functional historic home is conveniently located near all the amenities that make Boulder such a wonderful place to live, work and play.

