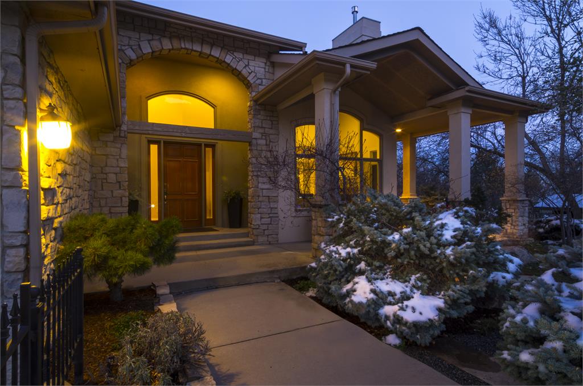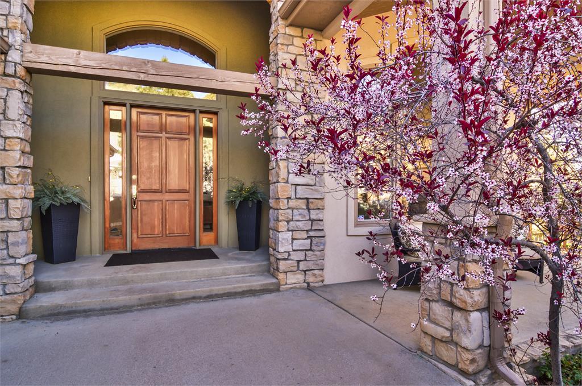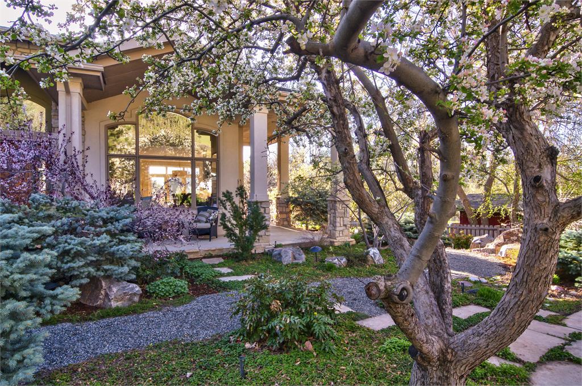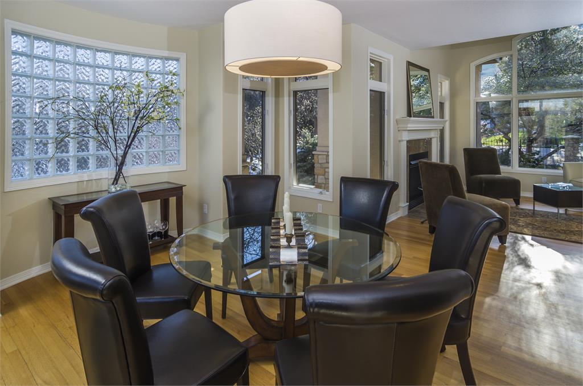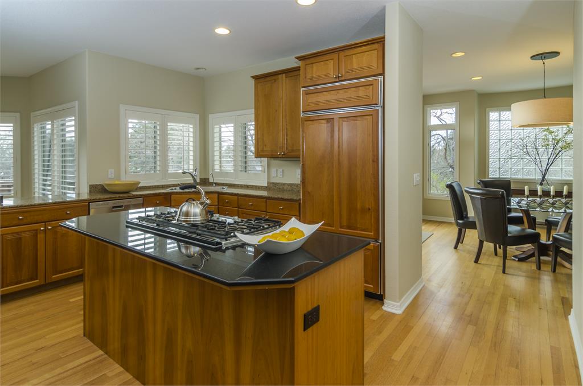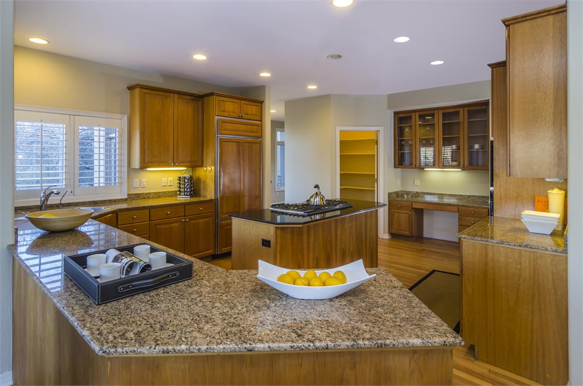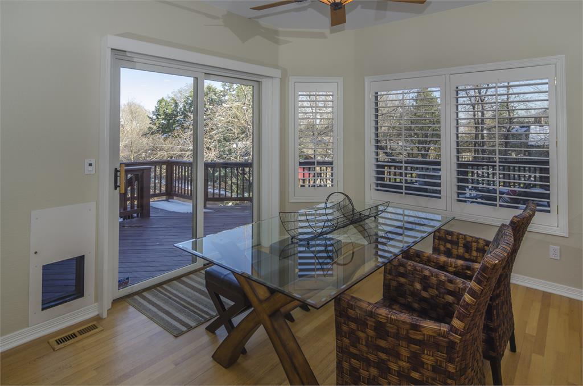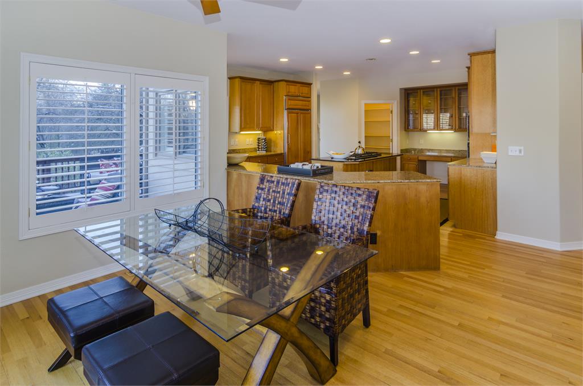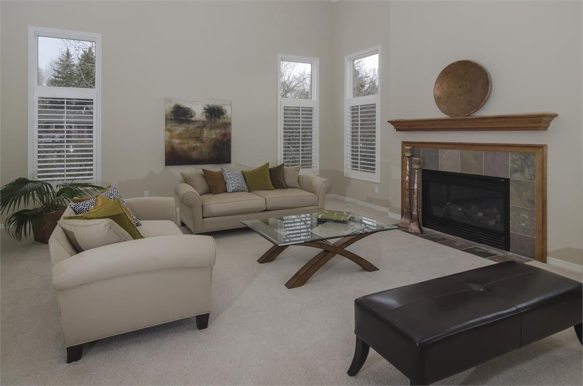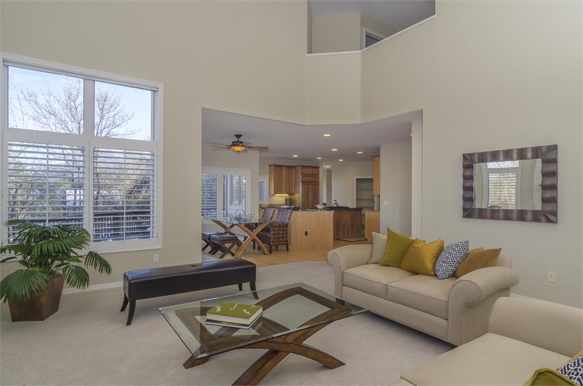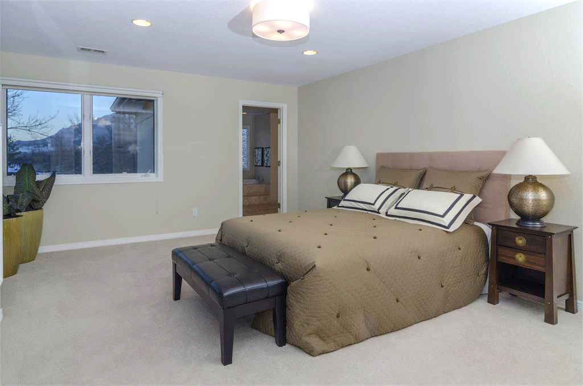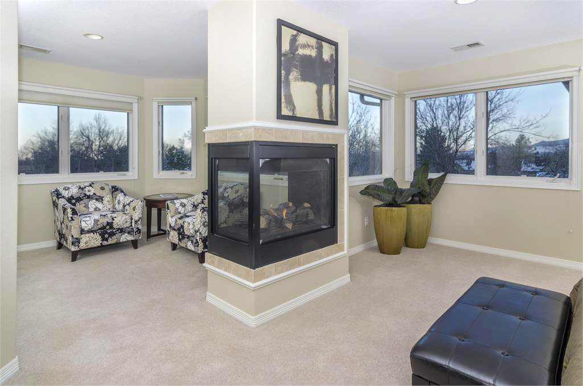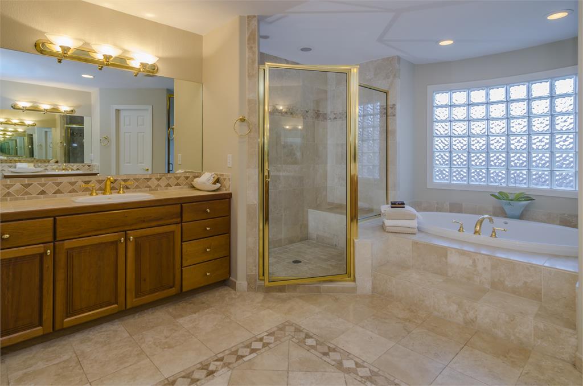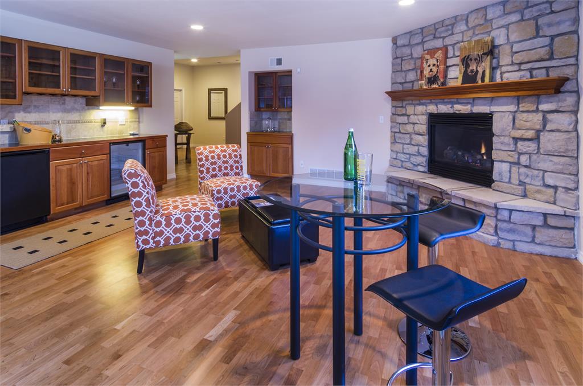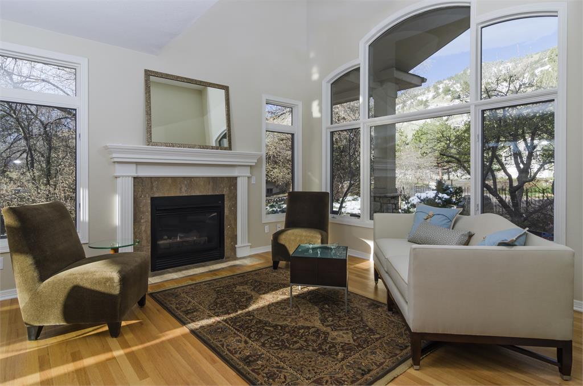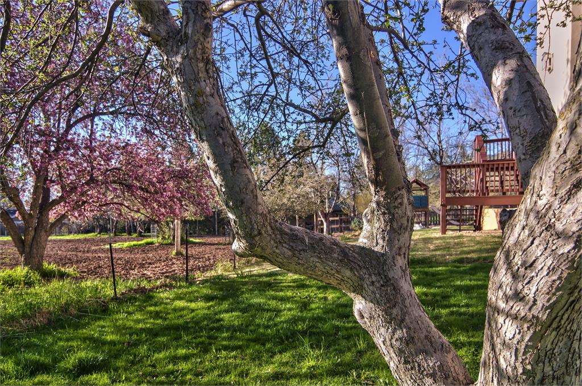3500 4th St. Boulder
Spacious Home Across from Sanitas
$1,800,000 | May 2014
Light-filled and spacious, with a terrifically functional floor plan, this 6200 sq. ft. home offers tall ceilings, abundant windows and impressive views in every direction. Mature landscaping, abundant gardens and hardwood trees surround the property, creating an oasis in this bucolic part of North Boulder. Flanked by Juniper and Kalmia Avenues, this distinct area of Newlands is coveted for its peaceful, rural feel, with large lots and an idyllic location, steps to open space and trails, yet an easy bike ride downtown. The 1/3+ acre lot backs up to a very large apple orchard to the east and is across the street from the Sanitas Trailhead to the west. The downtown Pearl St and Ideal Market area is a pleasant bike ride along 4th St to the south and to the north, nearby Wonderland Lake trails and acres of open space beckon.
The open floor plan on the main floor offers lofty and intimate spaces that harmoniously flow from one to another. The sitting room showcases a central fireplace and wall of west-facing windows, beautifully framing the glow of nearby Sanitas Mountain. The adjoining dining area opens onto the central kitchen and out onto the southwest facing deck that wraps around to the kitchen area. The cook’s kitchen is perfect for gathering and entertaining, thanks to a well thought-out design: stove-top on the central island, sink overlooking the back yard, walk-in pantry, desk area for home organizing and plenty of cherry clad cabinets and black granite countertops. Sliding glass doors in the eat-in kitchen nook open onto the back yard deck and patios, providing ease of indoor/outdoor living. Adjoining the kitchen area is a family room with central fireplace, windows on all sides and double height ceilings – an inspiring and welcoming space. Completing the main floor is a large laundry room, powder room and office. The office, admitting soft northern light, offers a wall of built-in cherry cabinetry and is separated from the rest of the main floor by glass French doors. Like all the rooms in this home, it is light-filled and inviting.
The upper level boasts four bedrooms, all of them good-sized with extraordinary views. The master suite showcases a sitting room, set off from the bedroom area by a gas fireplace. Numerous windows frame the stunning views of Flatirons to the southwest and abutting apple orchard to the east. The master bath is clad in neutral travertine tile with a jetted soaking tub, large shower, separate vanity sinks and his and her walk-in closets. The second bedroom has an en-suite bath, with the 3rd and 4th bedrooms sharing a bath.
Flexible space for family and friends to hang out is highly desireable but hard to come by in Newlands. In this home, the garden level serves that purpose with remarkable style and beauty, with sliding doors providing easy outdoor access and huge windows admitting abundant light and views of the nearby apple trees and gardens. The distinct spaces, from the bar area with sink and fridge, to the sitting area around the gas fireplace, to the open area, perfect for media, game, work out or rec room, provide space for all. Two additional bedrooms on this level serve well as guest space, additional office space or bedrooms for older children, with a shared bath and spa-like double shower. This space is also ideal for grandparents and/or live-in nanny. And the storage and closets in this home, especially on the lower level, are plentiful. The rare and coveted 3-car attached garage provides plenty of room for cars plus the bikes and gear that figure into the Boulder lifestyle.
All in all, a splendid home, that offers a prime location and spacious living, with dramatic views, abundant light, and access to all that the City and nature offers.

