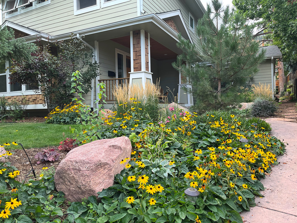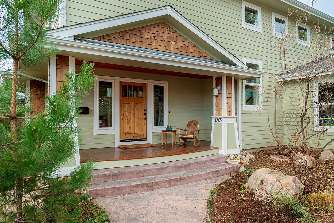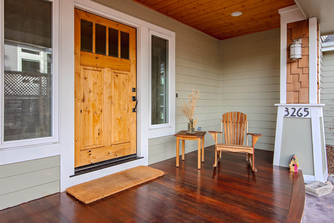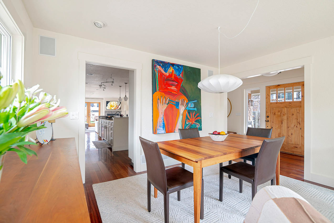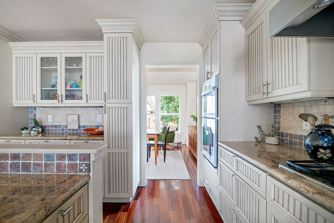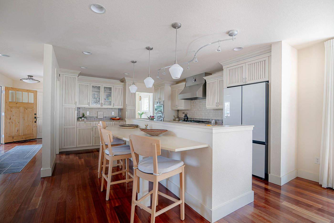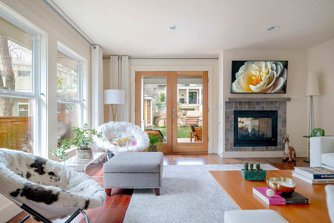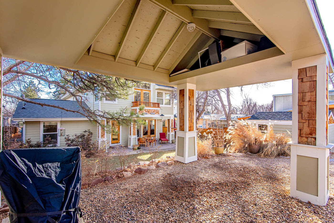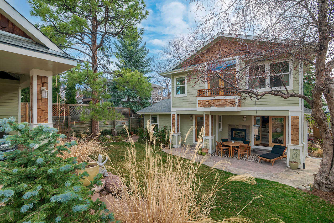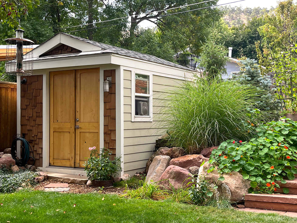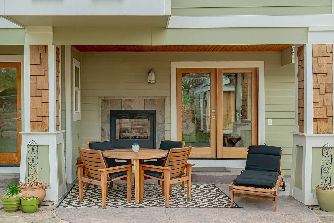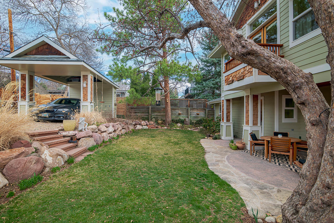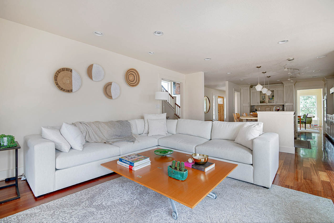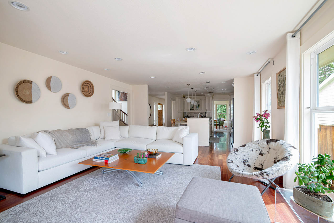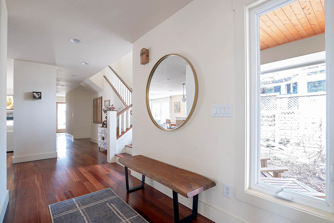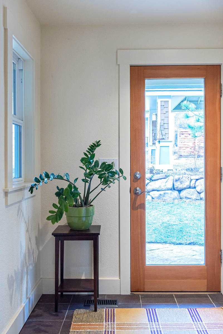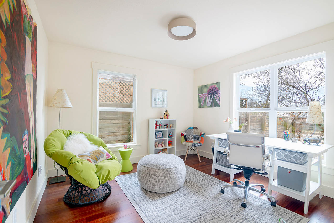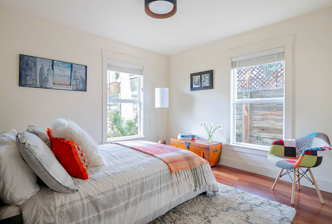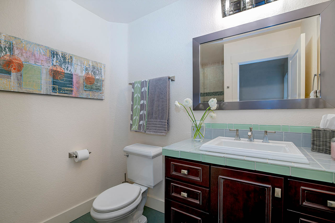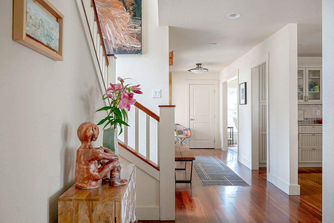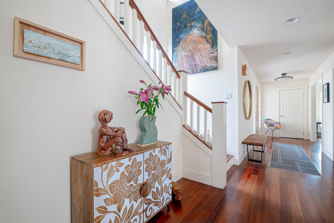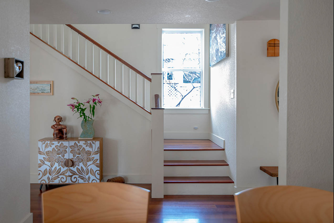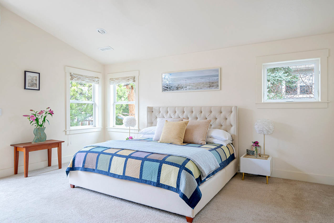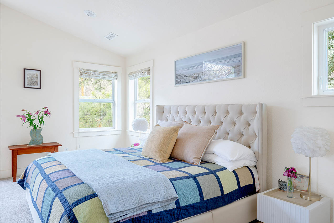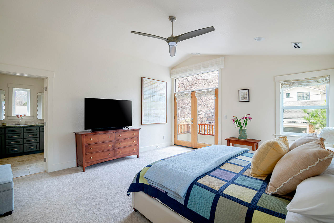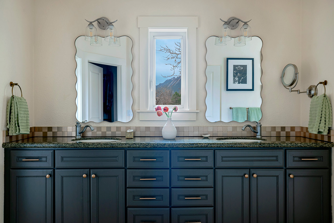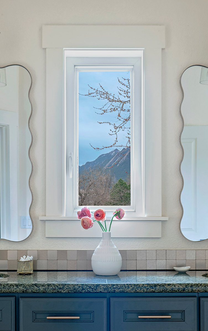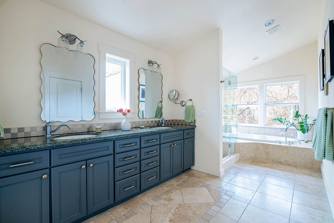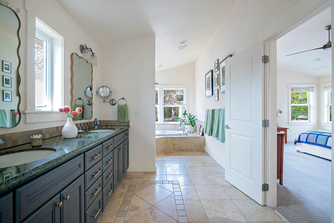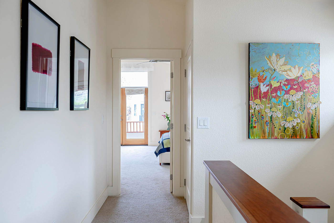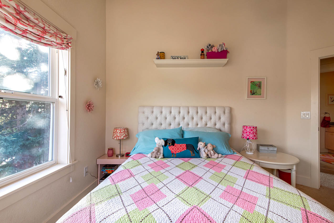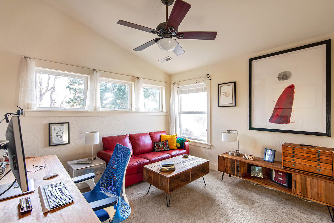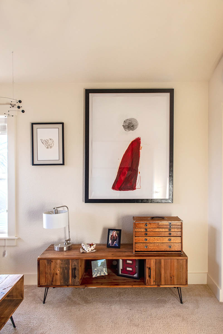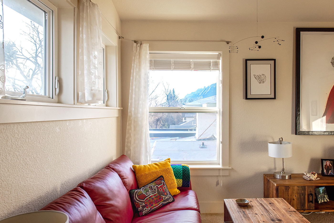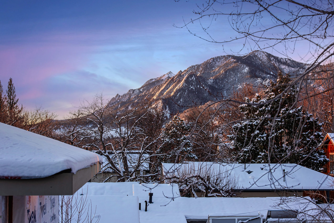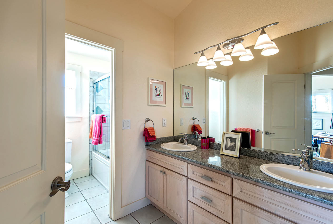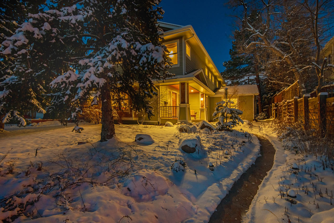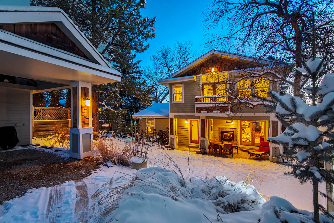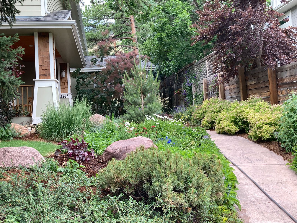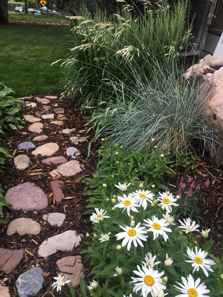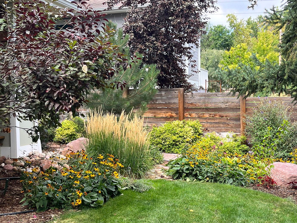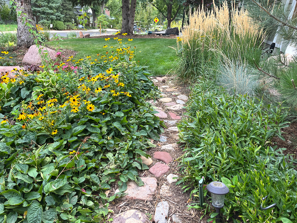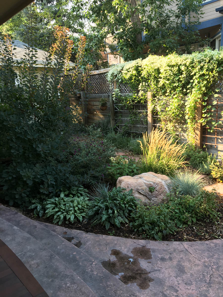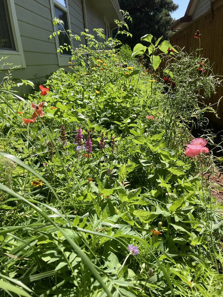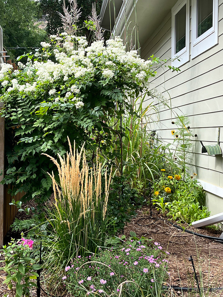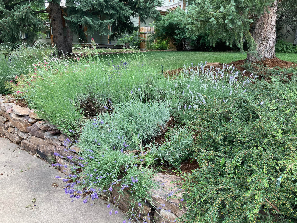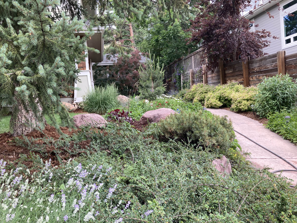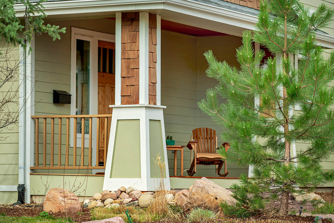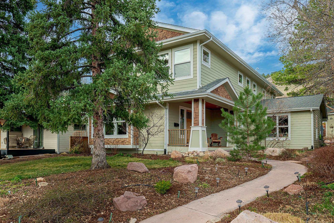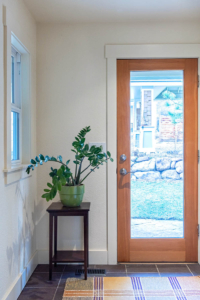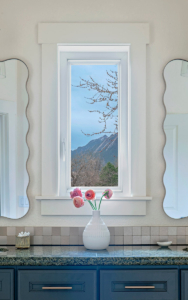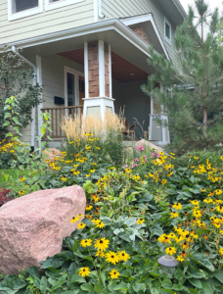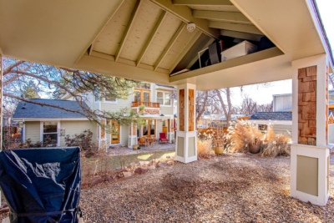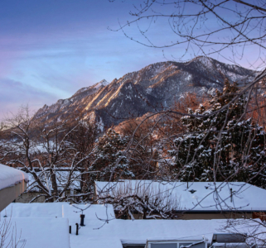3265 6th St. Boulder
Spacious Newlands Craftsman with Abundant Gardens on Quiet Street
$2,150,000 | July 2025
From the sidewalk, passing masses of fragrant lavender and other flowers growing along the front path, the sense of tranquility, beauty and comfort afforded by this Newlands Craftsman is palpable from the first steps across the threshold of the inviting front porch. The classic cedar shingle-clad columns frame a setting that is designed for relaxing or visiting with neighbors, sheltered from the street.
Inside the home, one is greeted by a gracious entryway with closet and plenty of space for benches to create a sense of arrival. The open floor plan boasts an abundance of windows and light, with gleaming Brazilian cherry hardwood floors throughout the main floor. The front room, designed as a dining room, offers a wall of windows to the east and more to the south. The flexibility of the spaces in this home is made evident with this first room. For those who rarely use a separate dining area, this space could be happily transformed into a playroom off the kitchen, as well as an office or family room den.
The open main living area, comprising kitchen, living and eat-in dining, provides the perfect spot to gather, especially around the double-sided gas fireplace that showcases the easy indoor-outdoor living. The ample storage and workspaces highlight a well-designed kitchen. A bank of cabinets and countertop on one wall is perfect for storage and organizing, while another wall houses the new built-in Samsung oven & microwave, 5 burner Dacor range and sleek new Samsung refrigerator, surrounded by more cabinets and work space. In the island, the sink and Bosch dishwasher are flanked by yet more useful cabinets and countertops made of the same soft white wood faced cabinets and neutral toned granite. The island extends to an eat-in bar, with more space nearby for a table, if desired. In the living area, large windows to the south bring in abundant light and the french doors to the west provide access to the sheltered outdoor patio on the other side of the fireplace.
Another remarkable feature of this home is the dedicated mudroom space when coming in from the alley, shed or carport, through a dedicated door off the back yard and patio. Near the mudroom is a generous pantry, offering yet more storage. This wing of the home also boasts two main level bedrooms and shared bath, all providing a sense of privacy and space from the main living area. The bedrooms are both good sized and have large closets with built-in shelving. The ¾ bathroom has a large shower enclosed in frameless Euroglass with a distinctive tile pattern of travertine and black/grey pebble stone. The slate green tile flooring and celadon and grey hued glass tiles topping the vanity complete the soothing tones in this lovely bathroom.
Upstairs, via the handsome Craftsman style wood staircase, is a landing that leads west to the master suite and east to the 2 secondary bedrooms. Numerous windows along the north wall of the stairwell continue the theme of light-filled spaces.
The spacious Primary Suite enjoys vaulted ceilings and well-placed windows that provide privacy while admitting light and views. This lofty space is a delight to the senses. The small balcony to the west, overlooking the yard and gardens, provides an ideal spot to greet the day and morning glow of the nearby foothills.
The primary bathroom is a sanctuary of elegant, smooth travertine, with a large jacuzzi soaking tub, separate Euroglass enclosed shower, extra long granite-topped vanity with two sinks, and yes, more beautiful and well-placed windows. Observe the light changing on the Flatirons through the window between the two vanity mirrors. The large walk-in master closet is the size of a small room, showcasing yards of varied built-in shelving and hanger spaces.
On the other side of the landing, two additional east-facing bedrooms also have windows on two sides. One room showcases a south-facing window with views of the Flatirons, while the other has a north-facing window and walk-in closet. Due to the slight elevation of the lot, these rooms have a horizontal view through the treetops of the rising sun. The shared full bath offers separation between the bath/shower and two sink granite-topped vanity, with a bathtub designed for soaking, and gorgeous, handmade creamy white tile underfoot.
On the upper level is a large, conveniently located laundry room, with side-by-side, front-loading LG washing machine and dryer, a laundry sink, plus cabinet storage and space for folding and ironing. Off the hallway landing is a walk-in storage closet and dedicated linen closet.
This 3050+ square foot home is remarkably well laid out, with functional, light-filled, flexible spaces and plenty of storage. The hallways and rooms all feel generous and the light and loft of the ceilings adds to the feeling of space. With five bedrooms on two floors, there are a variety of ways to accommodate the changing needs of modern families, including rooms for kids and guests as well as studio, gym or office spaces. All the finished square footage is above grade, with a crawl space below the house for storage and some mechanical.
In Newlands the standard lot size is typically between 6000 – 7000 square feet. Established as a township in the 1920s, Newlands was organized in a grid fashion with alleyways and tree-lined sidewalks. This lot, a few square feet shy of 7000, has been masterfully landscaped, adding to the allure of this property. One can walk around the home finding distinctly different environments. A tall pine tree anchors the front yard, where the path to the front door is lined with cotoneaster, rudbeckia, grasses, Shasta daisy and butterfly bushes, while along the north fence are several species of clematis. The backyard, sheltered by another tall pine near the northern fence, is landscaped with big boulders and grasses that create a boundary to the back patio and lawn, with stone steps leading up to the carport and alley. Off the porch is a large purple smoke tree and in front of the dining room, an ornamental plum. Both south and north sides of the house offer pathways from front to back. The surprise comes on the south side, where an efficiently planted patch is hidden, offering a robust pollinator habitat of perennials and self-sowing annuals along with space for a sun-soaked and protected kitchen garden of tomatoes and other tasty vegetables and herbs.
The back of the property abuts the alley, where the owners built a handsome Craftsman style carport. It provides sheltered parking and also a feeling of openness to the west. Attached to the carport is lockable shed storage for bikes and other gear, plus additional storage space available in the attic of this structure. A separate 9’ x 12’ free-standing shed studio off the yard, with a window, skylight and built-in workbench, is currently used for making pottery and could easily be adapted for a myriad of hobbies and uses. The side boundaries with the neighbors are fully fenced while the backyard has been left unfenced and open to the carport and alley. A fence for pets and/or small children could conceivably be added near the boulder garden wall delineating the backyard, shed and patio from the carport and alley.
As for the neighborhood, Newlands is a coveted location because of its proximity to all of Boulder’s most valued amenities. This property sits on a quiet street, amongst friendly neighbors, where play and gathering often spills into the street, due to lack of through traffic. It is in the epicenter of easy walking/biking distance to the activities that make living in this neighborhood so special: a few blocks north is the trailhead for the goat path to Sanitas and open space trails; to the north, Wonderland Lake and its open space and trails; to the northeast is the neighborhood elementary school, award-winning Foothills Elementary; while to the east are the Community Gardens and the North Boulder Recreation Center, with pool, tennis/paddle and other courts, plus sauna, hot tub and a variety of fitness and wellness classes. To the southwest, the Ideal Market Plaza, with beloved shops and restaurants, and to the south, the place where the neighborhood comes to gather: North Boulder Park, with its winter nordic track, playgrounds, ball fields, sheltering trees, green grass expanses and pavilions for celebrating special occasions. Further south, less than 1.5 miles, is the prized Boulder downtown and Pearl Street Mall.
The original owners of this property, who purchased it newly constructed in 2004 from the builder, have lovingly landscaped and nurtured this property for the past 21 years. They welcome a new family to shepherd it for the next two decades, delighting, as they have, in its location and many virtues. Welcome home.

