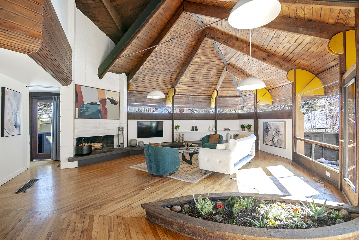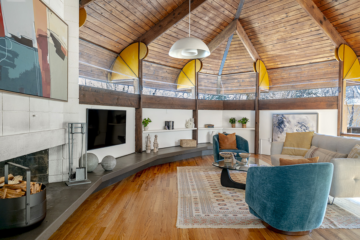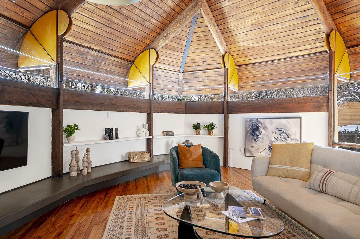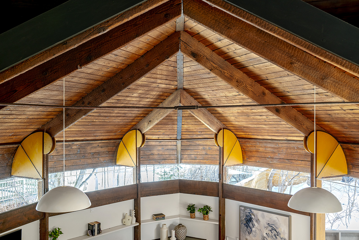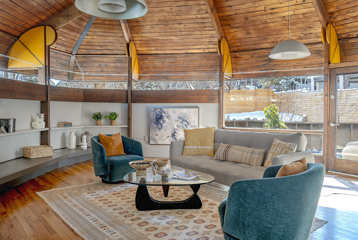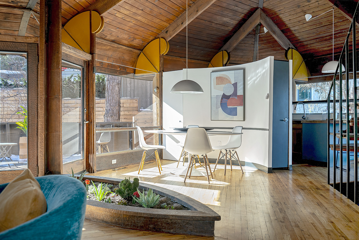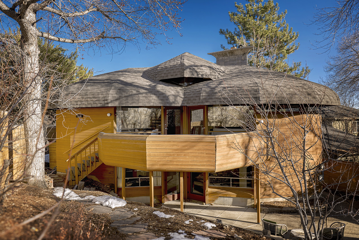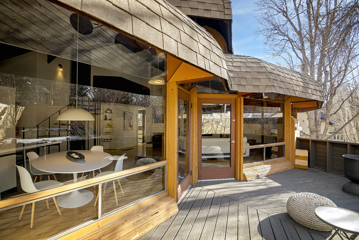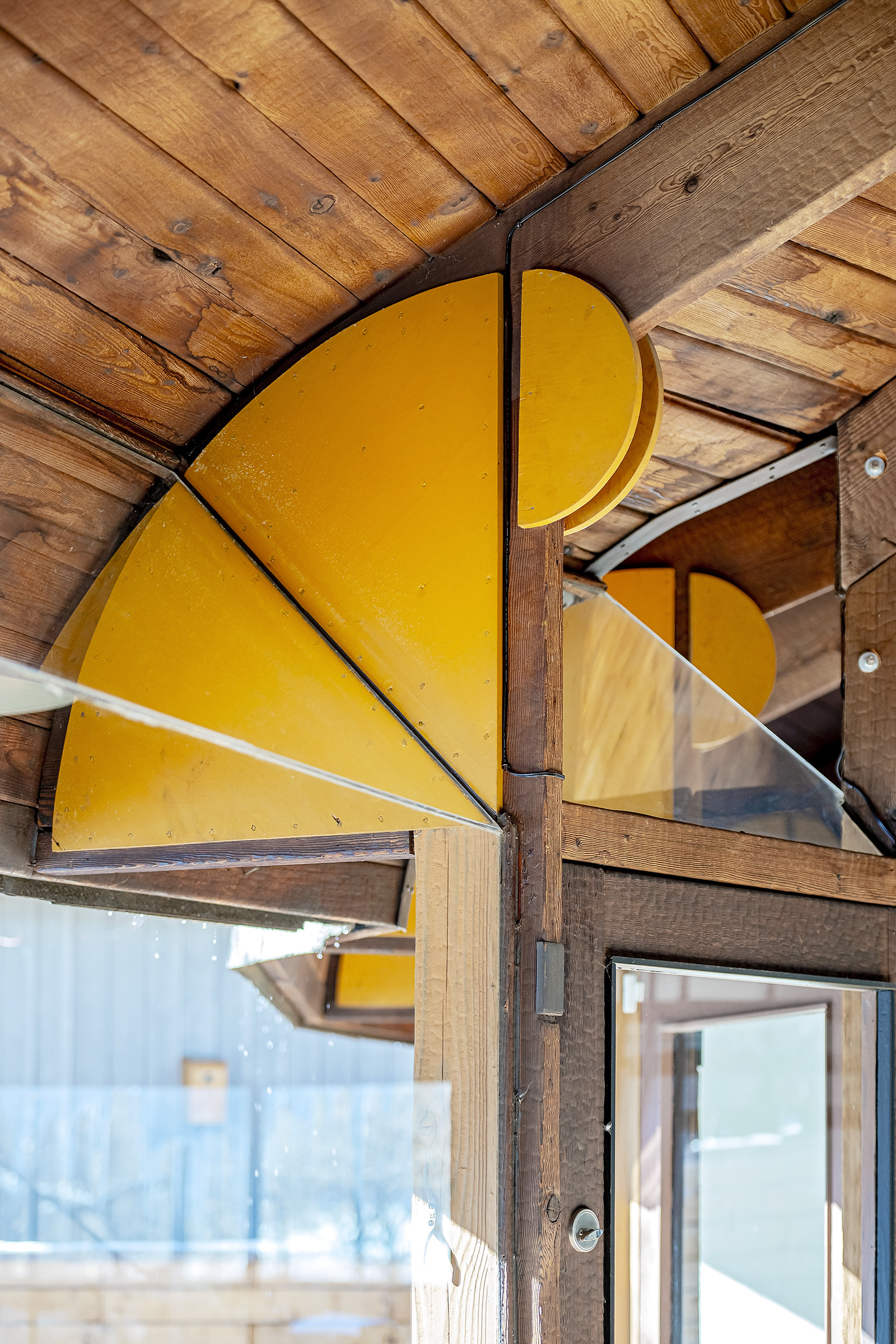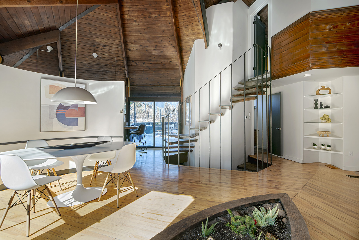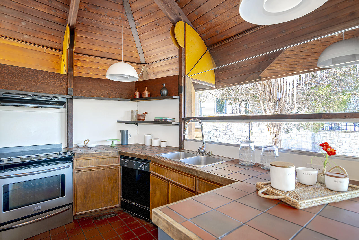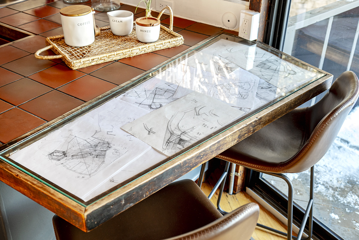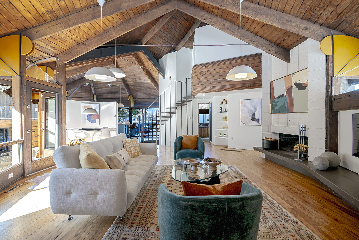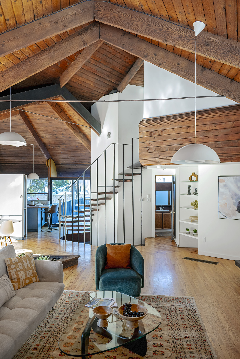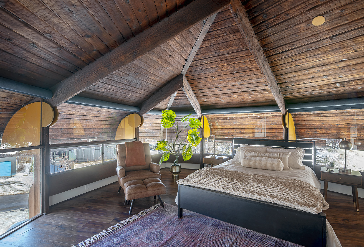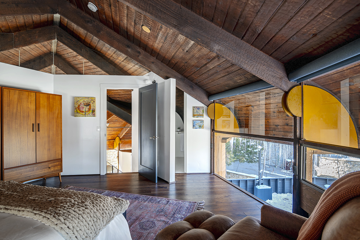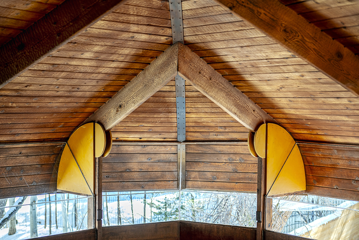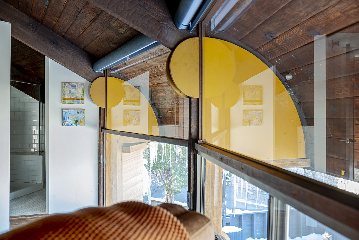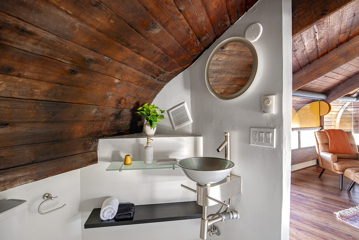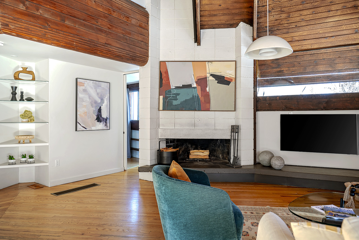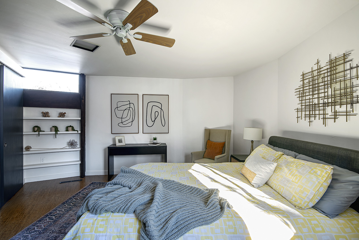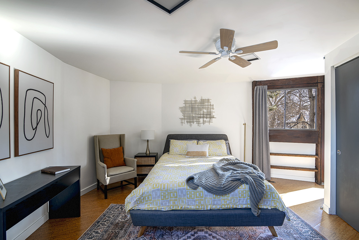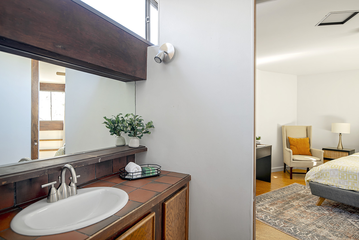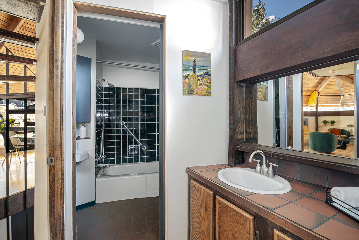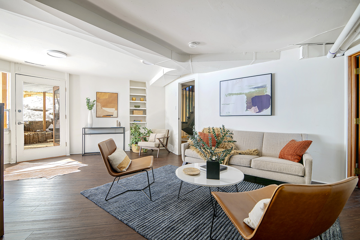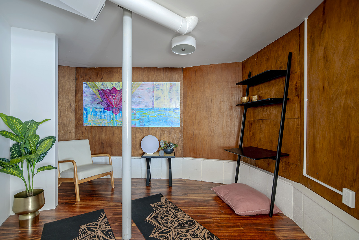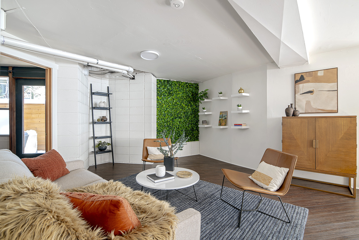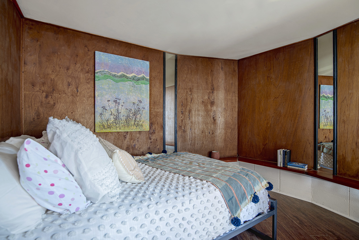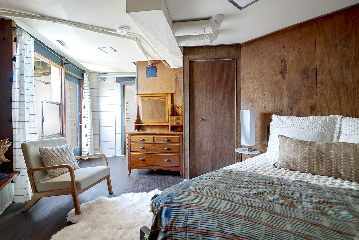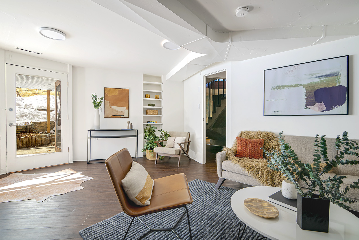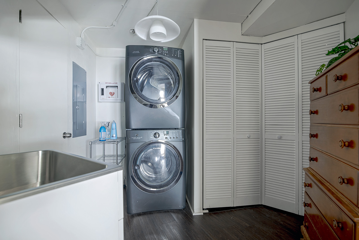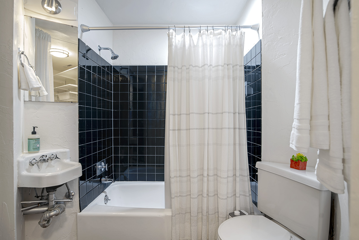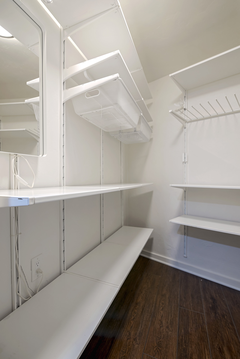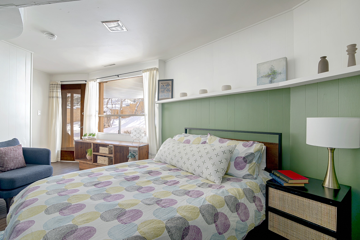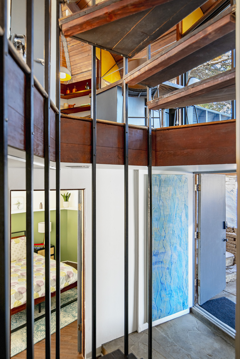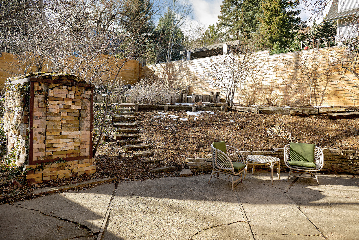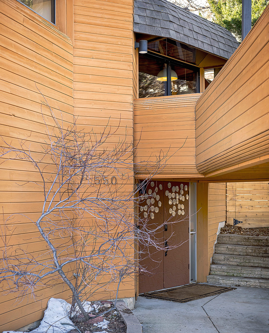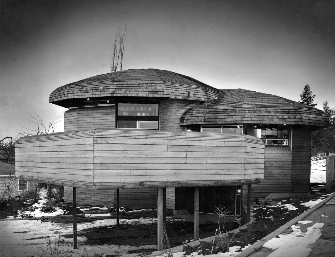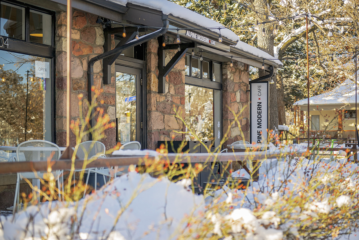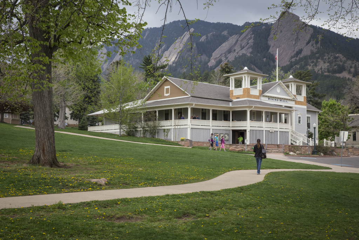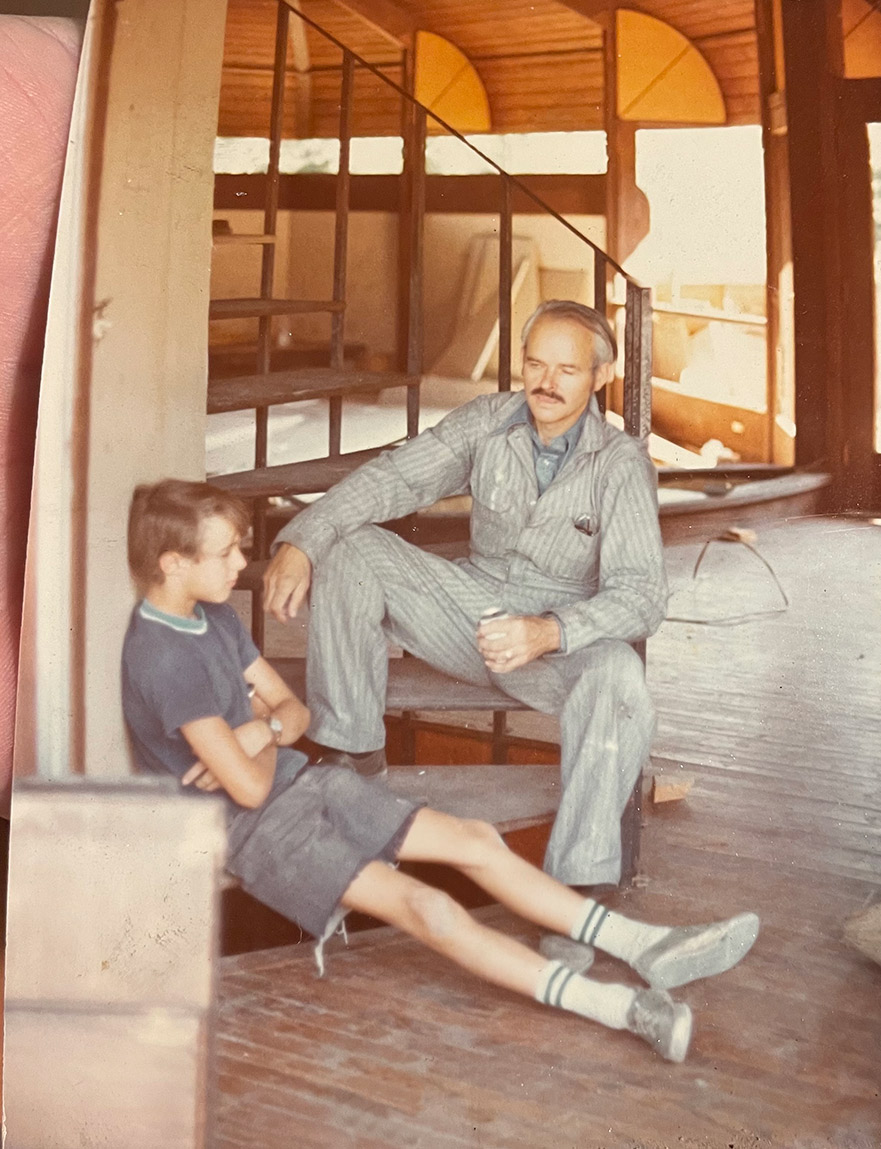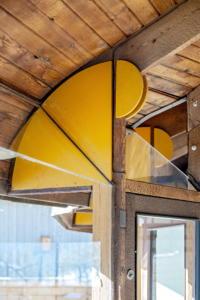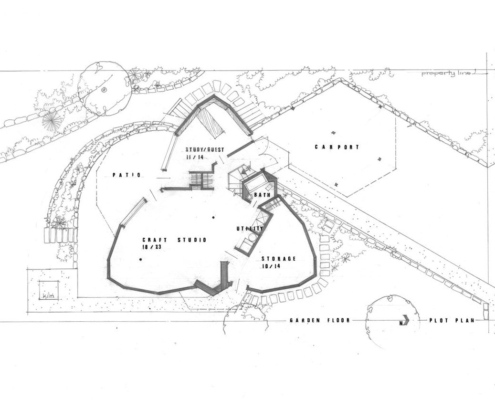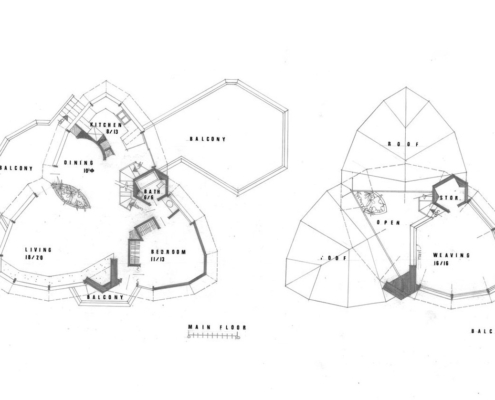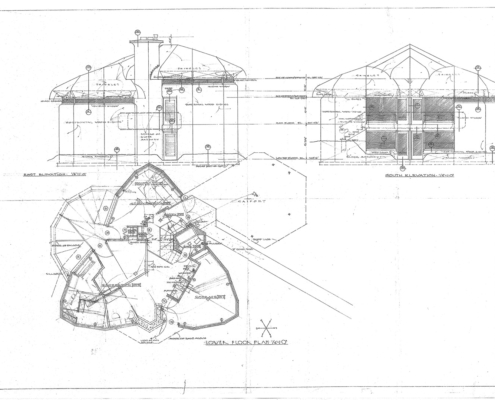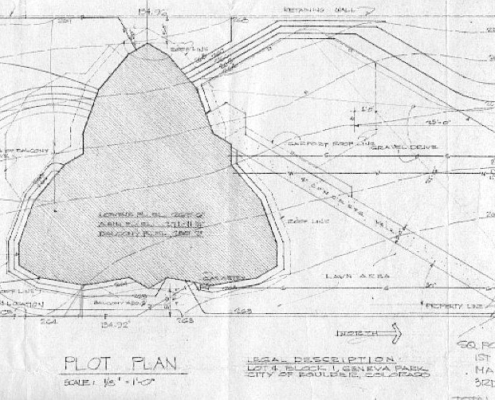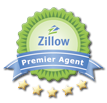550 College Ave. Boulder
One-of-a-Kind Haertling Mid-Century Modern near Chautauqua Park
$2,150,000 | March 2025
Ideally located in the coveted Geneva Park neighborhood, the Wilson-Haertling House is one of Boulder’s most iconic mid-century modern homes. Designed by Charles Haertling (often compared to Frank Lloyd Wright), the landmark home highlights Haertling’s distinctive style of organic modernism. He considered his projects “living sculptures” and this one is no exception.
Haertling was known to be intimately involved with his projects, considering them very personal. In this case, although Haertling designed the home for Helen and Richard Wilson in 1968, the Haertling family purchased it in 1973, after a fire. After restoring the home, Charles Haertling lived here until his death in 1984. His family resided here until just recently. So while Haertling is well known for many of his creations, not the least of which is the distinctive Brenton House, inspired by barnacles, known locally as the “mushroom house”, one of the futuristic homes featured in Woody Allens’s 1973 science fiction comedy Sleeper, the Wilson-Haertling home is where he and his family chose to live. In other words, in 1973, the very year that a Haertling designed home was in a major motion picture, he and his family moved into 550 College.
The clover-shaped symmetry of the overall design echoes other Haertling homes inspired by the natural world, including one just up the street with a star-shaped roof. What is distinctive in this home is the nautilus shaped support beams that are hidden from the street due to the overflowing roof design, but, like a secret treasure, are revealed to those inside by clerestory windows that encircle this tree-house masterpiece.
Entering from the street through charming double front doors, reportedly designed by original owner, Helen Wilson, an artist and local weaver, one is met with rough hewn wood and cement stairs floating in a geometric grid of metal rails. The Great Room living area is open and light-filled, anchored on a wood burning fireplace, with the architecture of the clover shape revealing itself in the vaulted, beamed roof and abundant glazed windows and doors bringing in warm southern light and opening onto an expansive deck, perfect for comfortable outdoor living and entertaining. The kitchen is tucked behind the curved clover petal wall of the dining area, and accesses another expansive deck on the north side of the home. Completing the main level is a bedroom that accesses a full bathroom, doubling as a powder room, with a separate room for the vanity. From this bedroom, one can access a private east-facing balcony to greet the rising sun and full moon rise from this elevated crest-of-the-hill location.
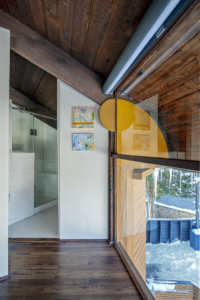 A sanctuary-like upper level bedroom is approached via the continuation of the circular, floating wood and metal staircase. Located in the peak of the roof architecture, this space is a next level experience in terms of feeling at one with the natural surroundings. Previously a loft design, open to the Great Room below, a combination of walls and plexiglass, plus a door, were added by the current owners to enclose this private retreat.
A sanctuary-like upper level bedroom is approached via the continuation of the circular, floating wood and metal staircase. Located in the peak of the roof architecture, this space is a next level experience in terms of feeling at one with the natural surroundings. Previously a loft design, open to the Great Room below, a combination of walls and plexiglass, plus a door, were added by the current owners to enclose this private retreat.
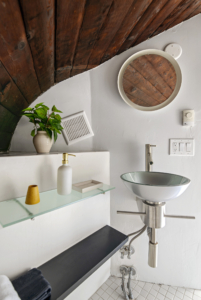
Mid-century modern wardrobes and an adjoining bathroom, with shower, make this an exceptional primary suite.
The walk-out garden level hosts two large bedrooms, one facing east and the other west, each with a private entrance, accessing patios and the terraced backyard. Central to both bedrooms is a family room with south-facing walls of windows and a glass door to the patio, fenced yard and gardens. A bonus space near the family room is ideal for yoga, meditation, home office or storage.
The location is one of the best in Boulder given its proximity to the City’s most beloved amenities. A few blocks to the east is Alpine Modern – Boulder’s hippest coffee spot, and a few blocks beyond, a diverse collection of shops and restaurants on Uni HIll, including Cafe Aion and Ginger Pig, as well as the legendary Fox Theater, hosting touring bands. The gorgeous CU Boulder campus is across Broadway, with yet more incredible offerings, including a bowling alley, planetarium, international film series, and all the other lectures, music, dance and festivals one would expect from a top-tier university, including a summer Shakespeare Series and Winter Conference for World Affairs, with talk of the Sundance Film Festival relocating from Park City to Boulder.
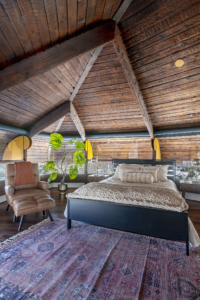 For outdoor enthusiasts, this location is also prime, with open space and trails a couple blocks up the hill to the west and a few blocks south, at the historic Chautauqua Park where Boulder’s dedication to acquiring open space began and where the experience of being in camp on a daily basis is a lived reality, no matter your age. With acres of open space, and miles of trails, a sledding hill, ranger station, Community House and Auditorium for concerts, film series, lectures and gatherings, a Dining Hall for brunch, lunch and dinner, and a General Store for ice cream, plus playground, tennis courts and expansive green lawn, the proximity of this incredible jewel cannot be overstated.
For outdoor enthusiasts, this location is also prime, with open space and trails a couple blocks up the hill to the west and a few blocks south, at the historic Chautauqua Park where Boulder’s dedication to acquiring open space began and where the experience of being in camp on a daily basis is a lived reality, no matter your age. With acres of open space, and miles of trails, a sledding hill, ranger station, Community House and Auditorium for concerts, film series, lectures and gatherings, a Dining Hall for brunch, lunch and dinner, and a General Store for ice cream, plus playground, tennis courts and expansive green lawn, the proximity of this incredible jewel cannot be overstated.
And to the north, just a few blocks, is Boulder’s prized downtown with the Farmer’s Market and Main Library alongside Boulder Creek, and Pearl Street, famed for its open air pedestrian Mall, with Michelin star restaurants and an alluring variety of shops, including Boulder’s own Liberty Puzzles, for the most inspiring wood puzzles, and Peppercorn, for all things kitchen, not to mention every outdoor retailer one can imagine. There is no wonder why the Boulder lifestyle is so attractive.
Being in the epicenter of all the best that Boulder offers, embracing a lifestyle where one can literally walk or bike everywhere, while living in one of the coolest houses in town, is an experience that is yours to behold. Welcome home.
Original Haertling Design Plans
Recent Features and Updates:
- New Electric Panel
- New A/C
- Enclosed upper level loft bedroom and added heating/cooling mini-split
- Replaced lower level carpet with luxury vinyl flooring
- Philips HUE lighting – operated with a phone app
- New fence
- New bear-resistant garbage enclosure (shared with neighbor)

