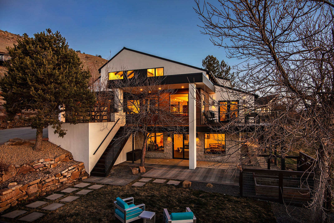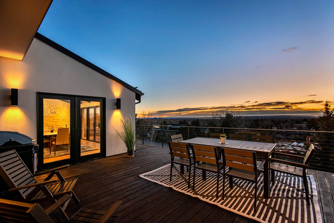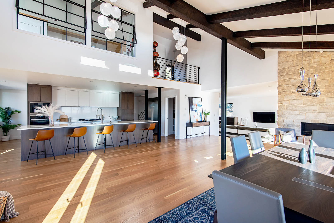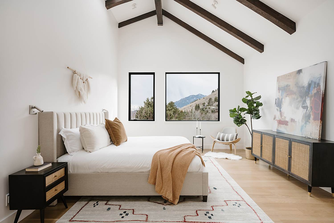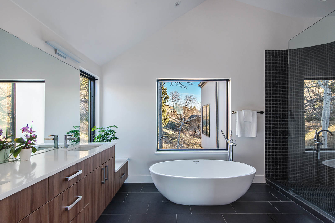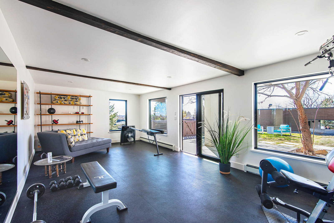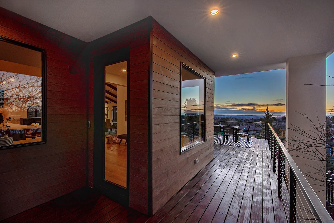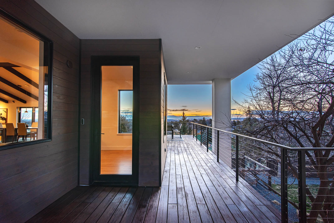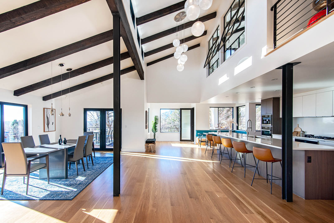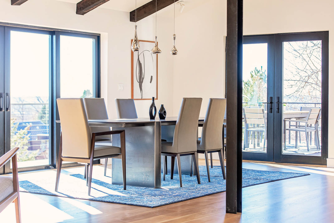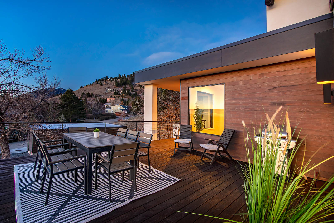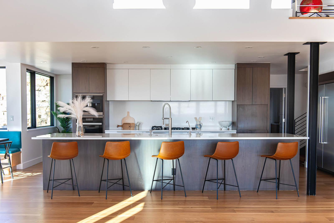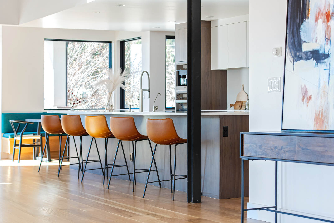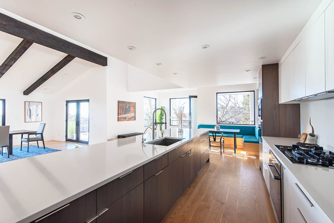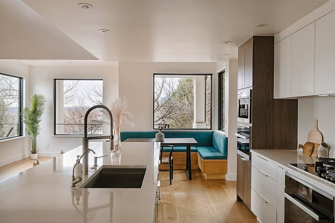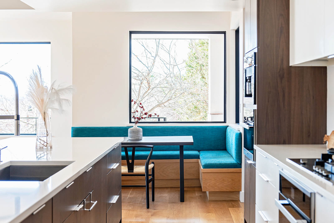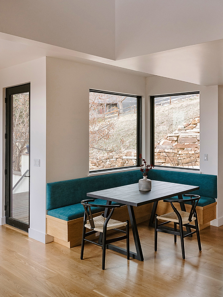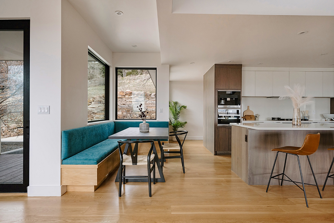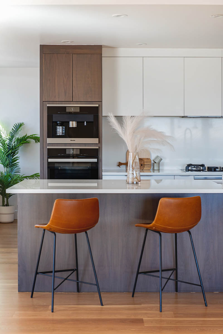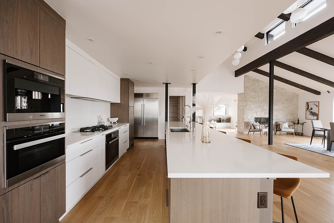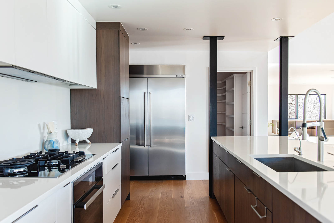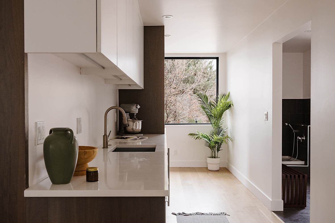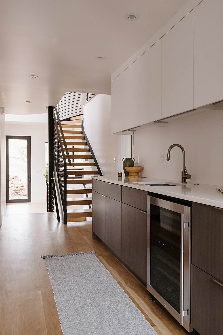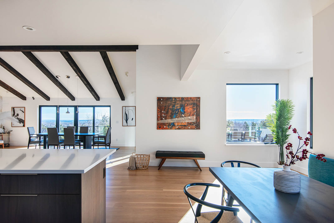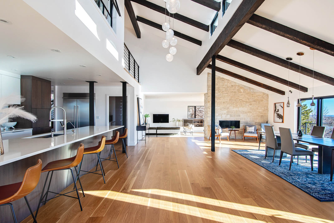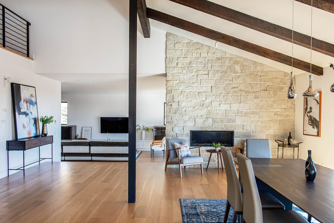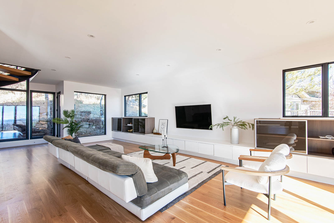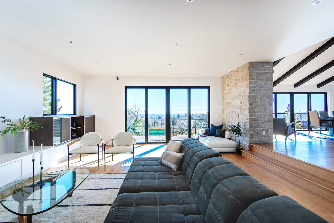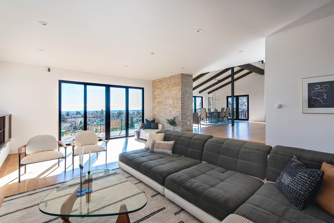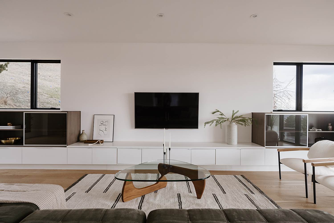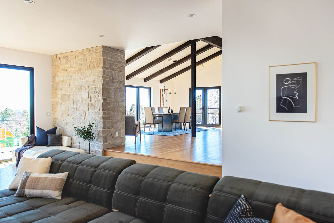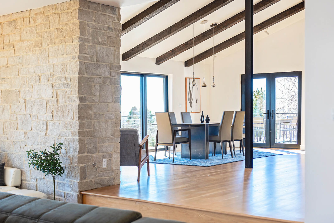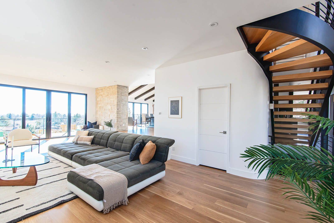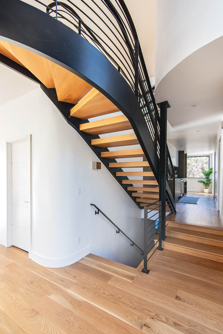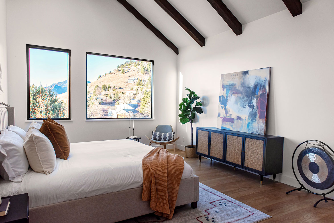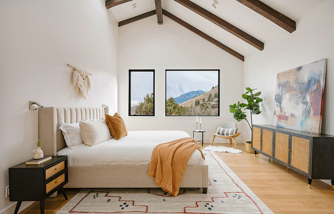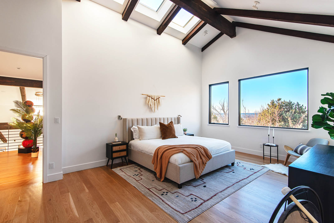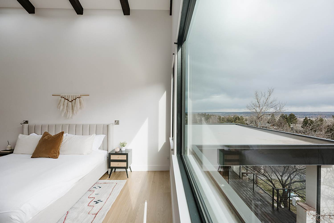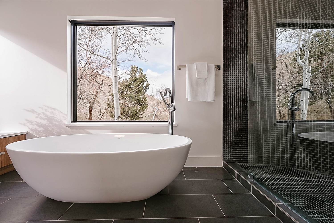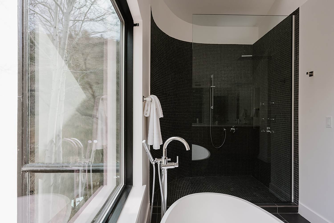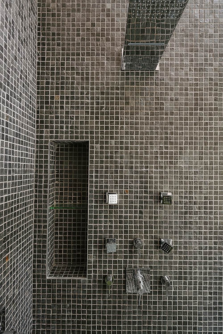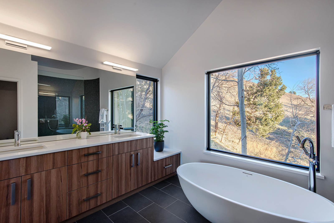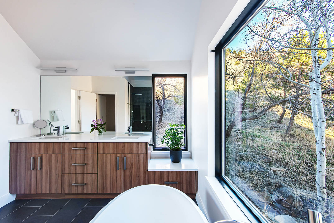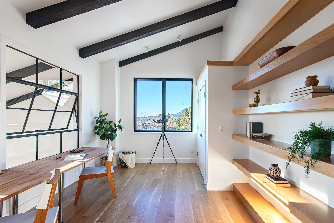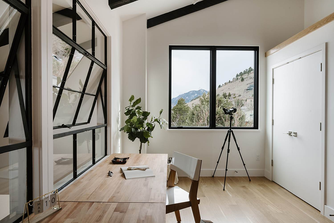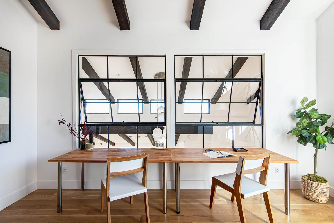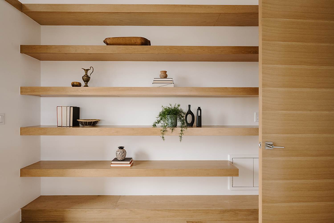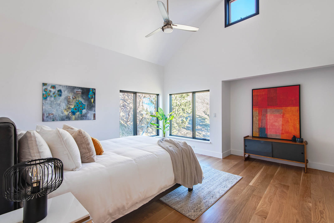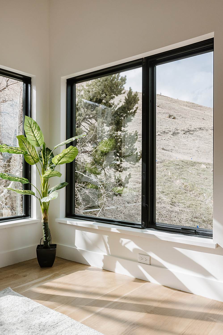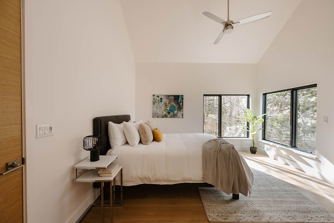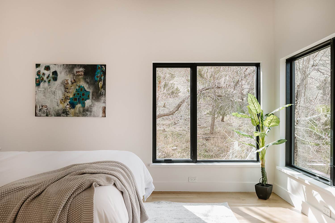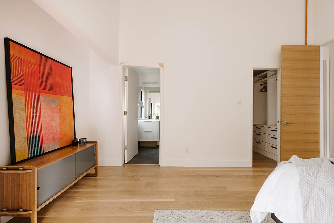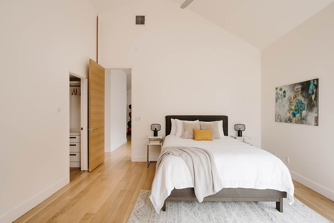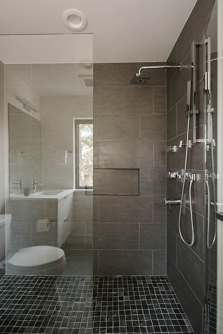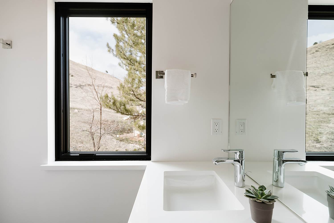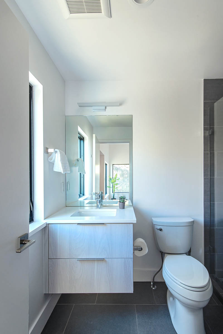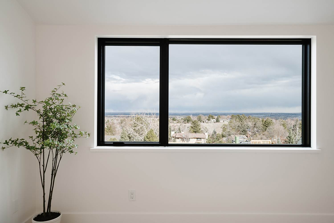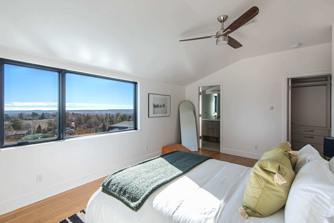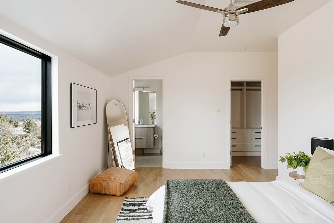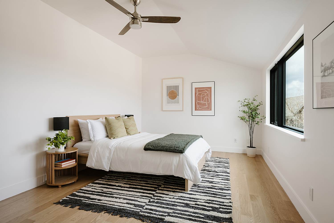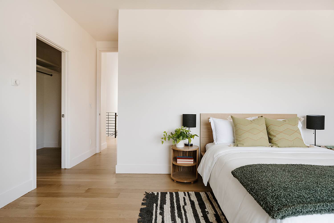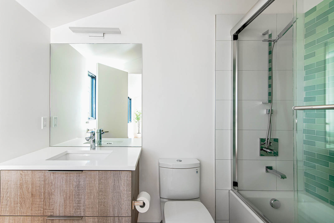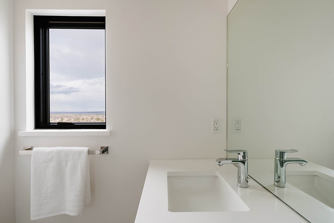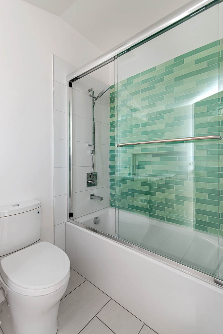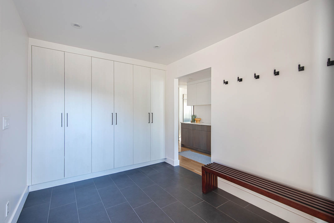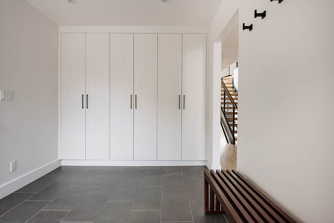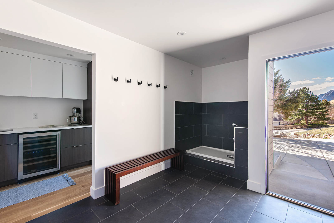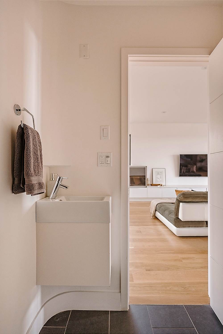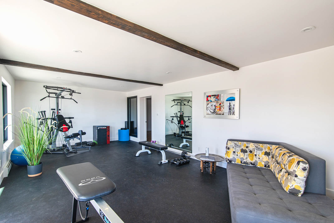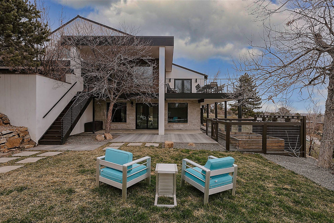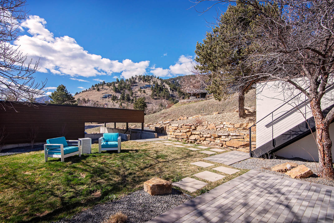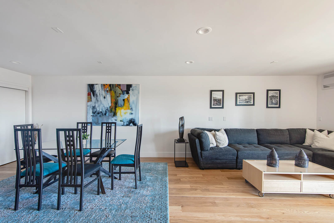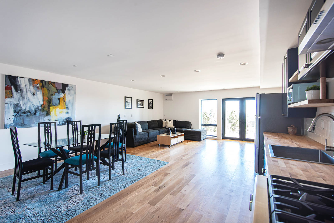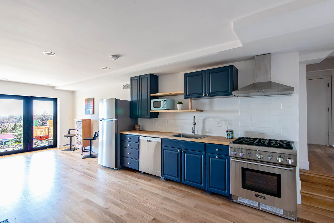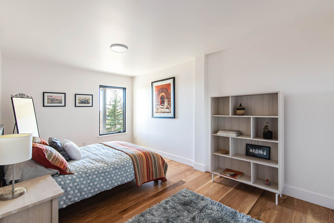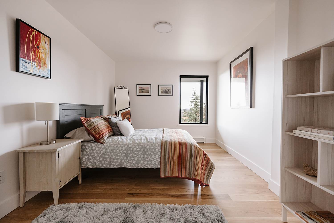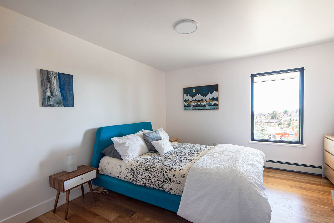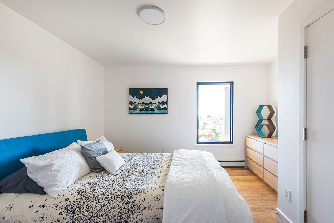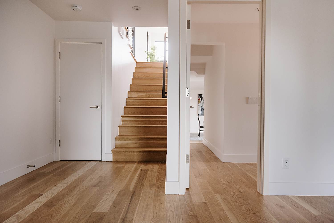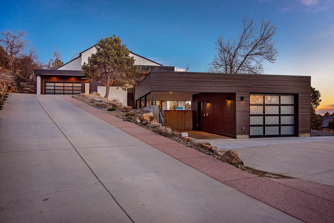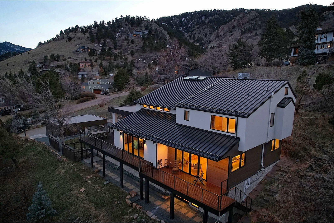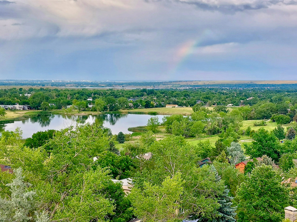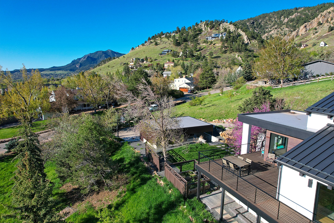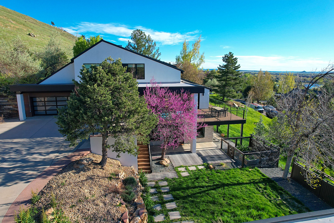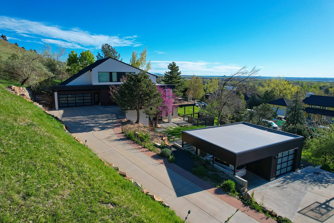Price upon request
For more information or to schedule a private showing,
please contact Leyla Steele 303-859-3110
Property Description
Extensively renovated in 2018/2019 by the expert team of BLDG Collective and Collaborate Builders, the home is a showcase of clean, sophisticated lines and beautiful, understated finishes. The magnificent Great Room boasts a double-height ceiling with a kitchen designed for comfort, cooking and gathering: abundant island with seating for 6, built-in eating nook and plenty of space. The modern cabinetry and white quartz countertops flow to the back kitchen where an additional sink, wine refrigerator, and organizing desk extends the function without the clutter, ideal for prepping and entertaining. A large walk-in pantry adds to the already plentiful storage. A Miele oven and gas stove (with high heat wok burner) are flanked by a built-in espresso machine and oven steamer (amazing with fish & bread!), both by Miele, and side-by-side Kitchen Aid refrigerator and freezer.
The open dining area is expansive for large parties and family gatherings, yet intimate for dinner for two. In the morning, imagine sitting at the kitchen banquette as the sun rises and the water glistens on Boulder Reservoir. As the sun sets, the mesmerizing view of the city lights comes to life. And once a month, witnessing the full moon rise on the horizon is a transcendental experience. Multiple sliding and french doors extend the main living area to the wrap-around deck offering al fresco dining, exceptional star-gazing and views for miles.
A gorgeous Flint Hills limestone fireplace anchors the Great Room and gives a sense of entry to the spacious family room, where the built-in cabinetry along one wall provides welcome storage for books and games alongside objects of art. With windows everywhere, looking out in every direction, at the forefront is the enjoyment and playful interaction with the natural world, and the light and views that surround this astonishing home.
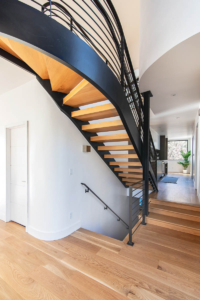 A stunning staircase of white oak and metal, with a curving geometry that would not look out of place at the Guggenheim Museum, floats and transports to the upper level. The landing overlooking the Great Room flows south to the primary suite and office and north to the two secondary bedrooms. All rooms on the upper level have vaulted, lofty ceilings with tall white oak doors.
A stunning staircase of white oak and metal, with a curving geometry that would not look out of place at the Guggenheim Museum, floats and transports to the upper level. The landing overlooking the Great Room flows south to the primary suite and office and north to the two secondary bedrooms. All rooms on the upper level have vaulted, lofty ceilings with tall white oak doors.
The Primary Suite is a sanctuary of unparalleled serenity with mesmerizing views of Bear Peak and the Flatirons, along with forever views to the east and views of the Foothills to the west. The primary bathroom reinforces the theme of understated, sophisticated simplicity in communication with the natural world: a porcelain soaking tub, placed below a picture window, offers views of the private hillside, alongside the doorless European style shower. And continuing the theme of thoughtful storage: a well-designed walk-in closet offers yards of hanging space, cabinets, discreet storage areas and a wall of deep, built-in drawers.
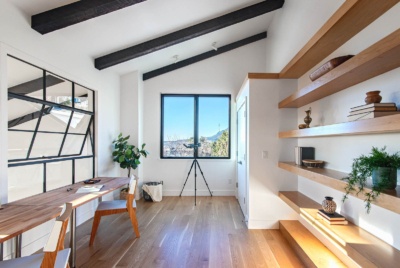 The nearby office is also magnificent, with similarly inspiring and delightful south and west facing views. This handsome space highlights an antique cast-iron glass-paned window overlooking the Great Room where eastern light and views are captured through the Great Room’s celestial windows. The opposite wall features built-in open shelving, masterly crafted in white oak, along with a storage closet.
The nearby office is also magnificent, with similarly inspiring and delightful south and west facing views. This handsome space highlights an antique cast-iron glass-paned window overlooking the Great Room where eastern light and views are captured through the Great Room’s celestial windows. The opposite wall features built-in open shelving, masterly crafted in white oak, along with a storage closet.
On the north end of the landing are two bedrooms, both with en suite bathrooms, and walk-in closets that house extensive built-in cabinetry. Light and views abound in both these rooms with the west room showcasing views of the private rolling hillside and the east room featuring forever views out to the horizon. Even the bathroom has views of Wonderland Lake and Boulder Reservoir.
The lower level is at garden elevation, so the light, views and interaction with nature are similar to the other two levels of the home. In addition, this level features two tremendously valuable and rare elements:
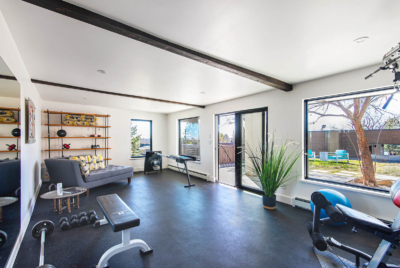 The first is the gym, measuring 26 x 14 feet, with cushioned floor, windows and sliding glass doors facing south, this is an enviable room for exercise, yoga, dance or myriad of other uses. Walking out to a covered patio and level, sheltered yard, with a nearby fenced kitchen garden, the grassy lawn is terrific for lounging, while the patio, with the deck above, offers an ideal covered space for outdoor activities, like ping-pong. A pathway leads across the lawn to the detached garage and carport – a perfect spot for storing and tinkering with the gear that often comes with the Boulder lifestyle.
The first is the gym, measuring 26 x 14 feet, with cushioned floor, windows and sliding glass doors facing south, this is an enviable room for exercise, yoga, dance or myriad of other uses. Walking out to a covered patio and level, sheltered yard, with a nearby fenced kitchen garden, the grassy lawn is terrific for lounging, while the patio, with the deck above, offers an ideal covered space for outdoor activities, like ping-pong. A pathway leads across the lawn to the detached garage and carport – a perfect spot for storing and tinkering with the gear that often comes with the Boulder lifestyle.
The other remarkable feature on this level is the two bedroom suite with open concept living, dining and kitchen space for gathering. Both bedrooms are good sized, with ample closets and great light, sharing a bathroom with a multi-jet shower. The kitchen houses a Thermador gas stove, farmhouse sink, standard size refrigerator and dishwasher. The French doors of the spacious living space open to a covered patio and provide a separate entrance. Whether used as a wonderful extension to the main home, or a guest home within the home, this is a remarkably versatile and attractive bonus. And finally, the only space that is not open to the outdoors on this level is the Projection Room, an intimate spot for family movie night.
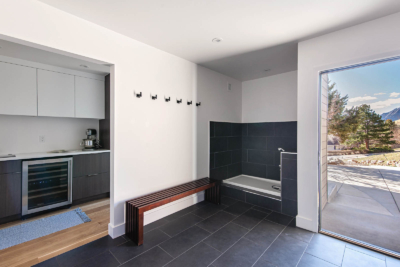 Practical features abound in this home and the mudroom off the attached garage, with plenty of built-in closets and cabinets, plus dog washing station, is one of many. The two car garage, with its own wall of storage cabinets also accesses the laundry room, again with more storage cabinets. There are two powder rooms on the main floor: one is part of the laundry room and the other is discreetly located in the main living area.
Practical features abound in this home and the mudroom off the attached garage, with plenty of built-in closets and cabinets, plus dog washing station, is one of many. The two car garage, with its own wall of storage cabinets also accesses the laundry room, again with more storage cabinets. There are two powder rooms on the main floor: one is part of the laundry room and the other is discreetly located in the main living area.
The wide plank white oak floors are on every level, radiantly heated on the upper two levels, with radiant baseboards in the lower level, all powered by a Viessman boiler system. The cooling in the home is accomplished by a powerful evaporative system on the roof with venting in all the upper level bedrooms and landing. The primary bedroom has a mini-split system that predates the 2018/2019 renovation and has not been used since the evaporative cooling system was installed. And, of course, the home has built-in smart home technology to control lights and set moods, remote-controlled via Google Home or Leviton app systems. Heat, irrigation and garage doors are also remote controlled via Wi-Fi and there are outlets for exterior and interior cameras and excellent connectivity via routers and CAT-6 cable outlets in most rooms.

