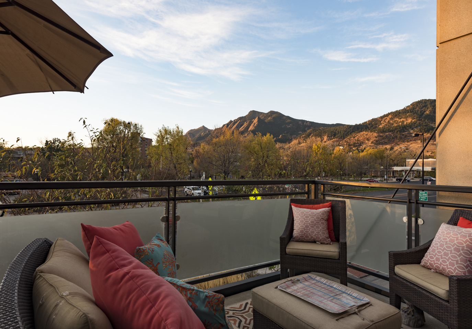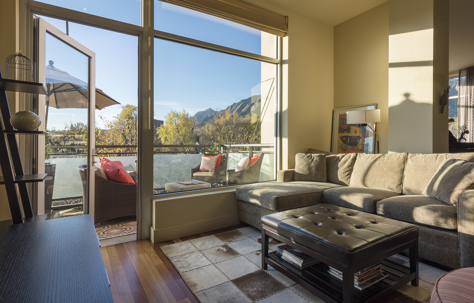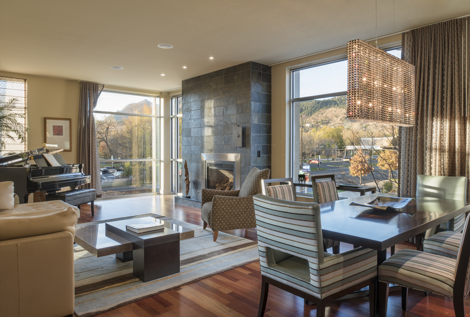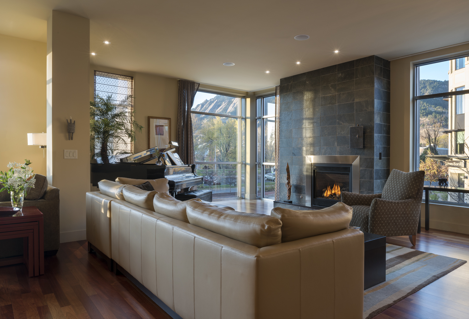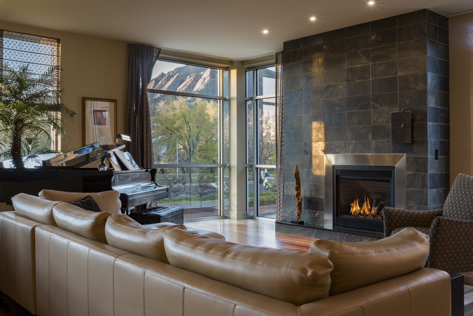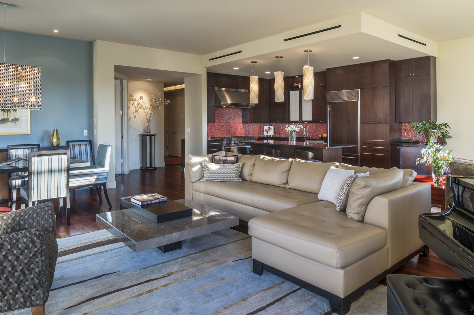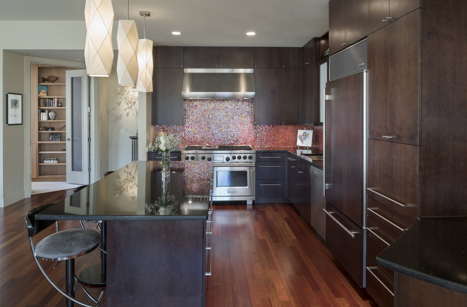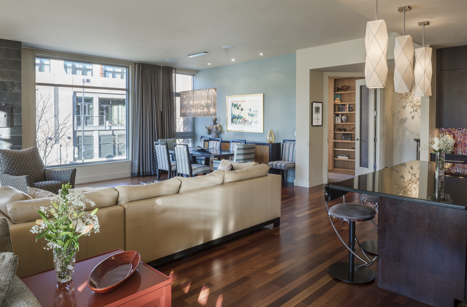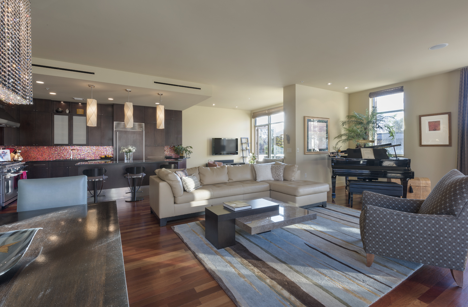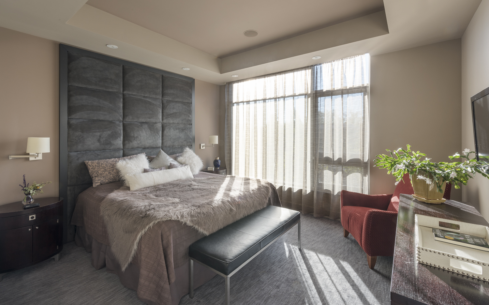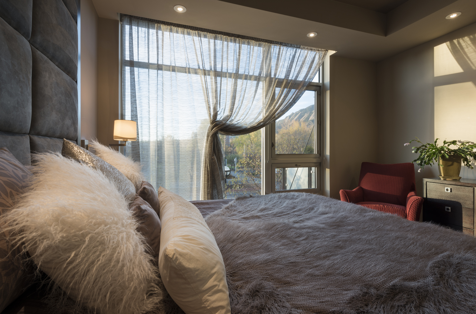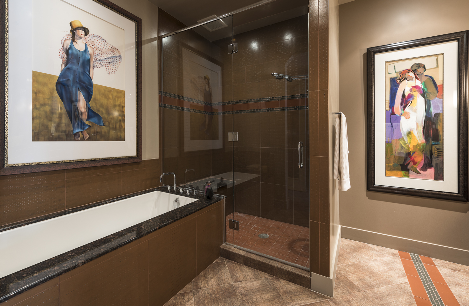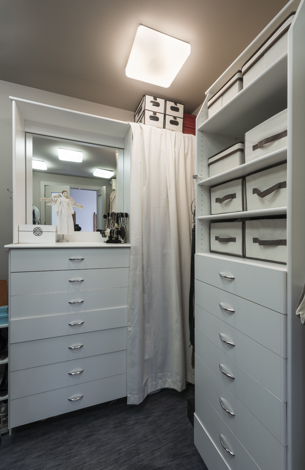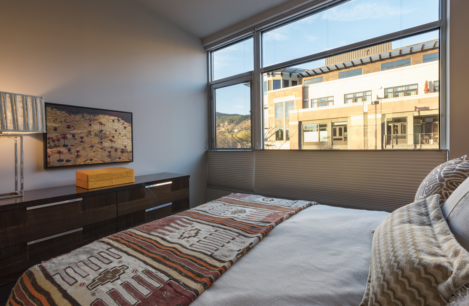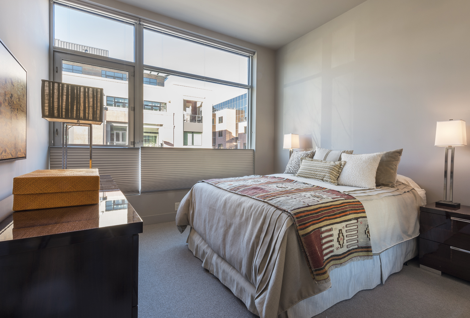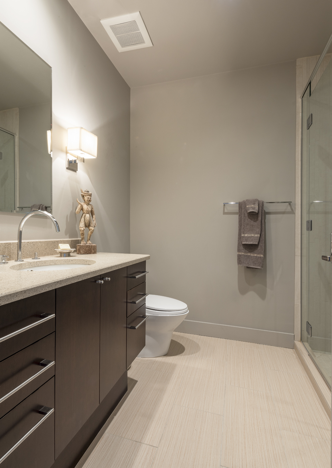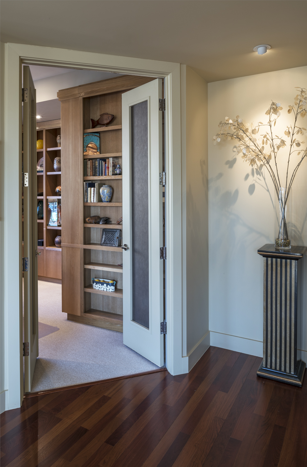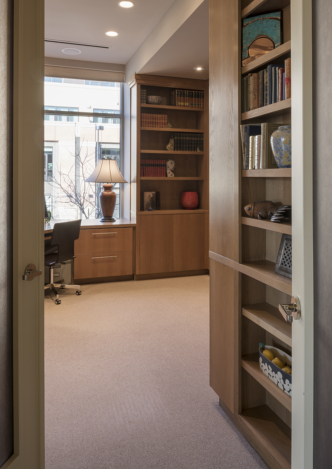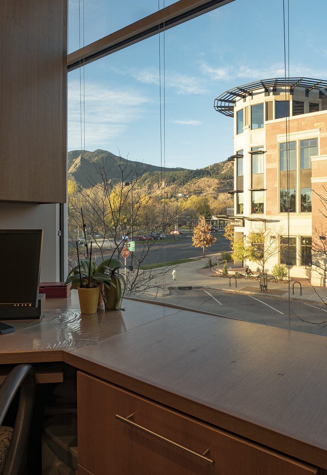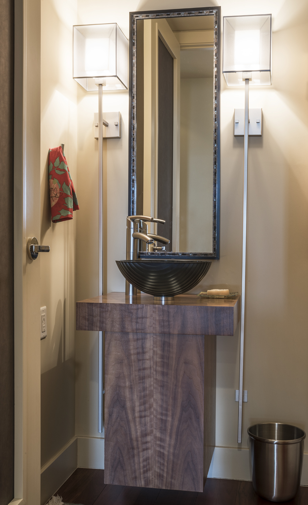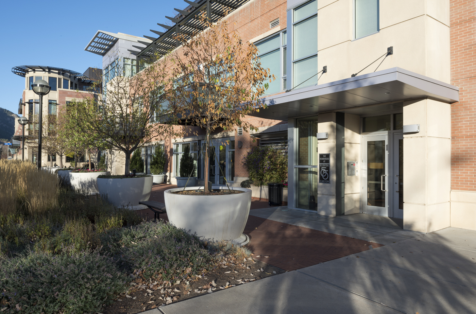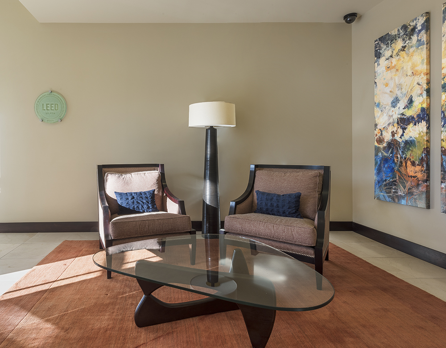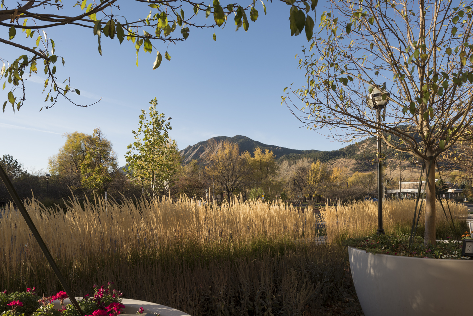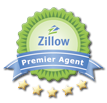1155 Boulder Canyon Dr.
Beautiful Downtown Boulder Condo
$2,395,000
Located in one of downtown Boulder’s most desirable buildings, this luxury condominium at 1155 Canyon is especially notable for it’s southwest orientation and unobstructed views of the majestic Flatirons. The other rare feature of this SW corner unit is that the views of the Flatirons are prominent in ALL rooms, including the open main living area, kitchen, sitting room, office and both bedrooms.
Custom designed and finished by the present owner, the space is beautifully laid-out with a generously sized entryway that opens to a gracious great room comprised of living area, dining area, sitting area and kitchen. Floor-to-ceiling windows bring in abundance light and views from the south and the west. The space showcases gleaming Brazilian Cherry hard wood floors and distinctive designer lighting. A large balcony off the sitting room extends the living space to the south, allowing for al fresco dining and indoor/outdoor living year round.
The stylish and functional kitchen boasts handsome espresso stained cabinetry, large center island, topped in black granite, and professional stainless steel appliances, including Wolf stove with 6 burners plus griddle and double ovens and Subzero refrigerator. With plenty of counter and cabinet space, the kitchen also houses a bar area near the sitting room. The striking geometric linen drums above the island and glass mosaic tile backsplash add to the style and color.
The sitting room and living area are open to each other and to the kitchen, yet provide distinct areas for lounging and entertaining. The main living area is centered on a gas fireplace with warm grey slate and stainless steel surround, flanked on either side by large picture windows. The living area is large enough for a grand piano and multiple couches. The adjoining dining area showcases a stunning contemporary crystal chandelier and built-in buffet.
Just off the entry way and main living area, is a terrific office. This essential room was not part of the original plan and was added by the current owner, with thoughtful attention to detail. With five walls of white oak custom built shelves and cabinets, this office, like the rest of this home, is a testament to style AND function. The custom built-ins feature two desk alcoves with hidden extension platforms for key pads, nearby file drawers, adjustable open shelving and cabinet shelves that extend out for easy access. The desk to ceiling window above one of the desks provides inspiring views of the Flatirons.
To the west of the entry hall is the inviting guest suite, offering a lovely view of the Flatirons from the bed. The luxury bathroom is a soothing sanctuary, with neutral sand toned granite countertops flecked with glass and sand toned tile on the floor and shower. The glass enclosed walk in shower features rain shower and hand held fixtures.
On the opposite side of the entry hall, past the beautiful powder room and well-equipped laundry room is the entrance to the sumptuous master suite. An oasis of calm and tasteful luxury, this room offers a spacious master bathroom with separate toilet room and large walk-in closet with custom built-ins. The bathroom has a deep Jacuzzi soaking tub and separate walk-in glass shower with built-in bench and double nozzle showerhead with additional hand held fixture. The palette is warm leather toned Italian tile with subtle silver ringlet pattern, set against dark brown toned marble, with warm beige stone floor and glass tile accents on floor and shower. The espresso stained cabinetry with double vanities is set against a wall of glass with contemporary light fixtures. The bedroom is on the south side of the home, featuring a custom built-in headboard and views of the Flatirons through the sheer custom drapes, adding an element of privacy.
Another notable feature of this extraordinary downtown offering is that this unit has a rare back door with additional storage/mud space. The laundry room has counter space for folding and plenty of cabinets, providing extra storage. The powder room is tastefully appointed with a black quartz basin sink atop an architectural pedestal sink of rich walnut, framed by striking contemporary lights.
The location is absolutely superb, offering unparalleled City living, steps to Boulder’s finest restaurants and shops on nearby Walnut and Pearl Streets. Across the street is the Boulder Farmer Market, Boulder’s Central Park and Boulder Creek Path, offering miles of walking and biking, west into Boulder Canyon and east to the a vast network of dedicated paths offering walking/biking access to all parts of Boulder. Just a few blocks west are multiple trailheads leading to Boulder open space and Mt. Sanitas.
Enjoy all the ultimate Boulder lifestyle with lock & leave, low-maintenance living at 1155 Canyon, a well-managed building with established HOA that was one of the first luxury condominiums buildings built in Boulder and therefore occupies a premier and irreplaceable location in downtown Boulder.

