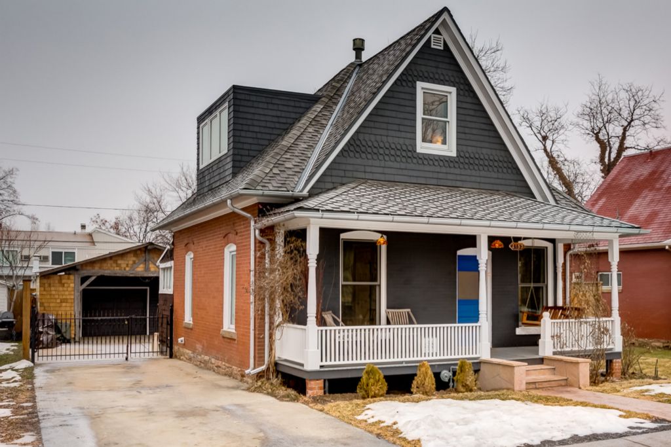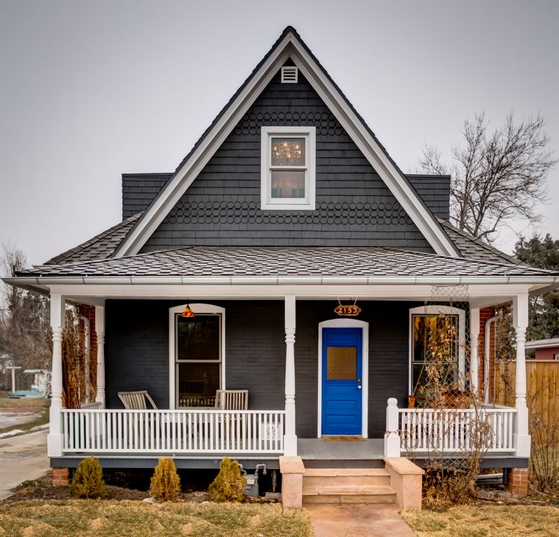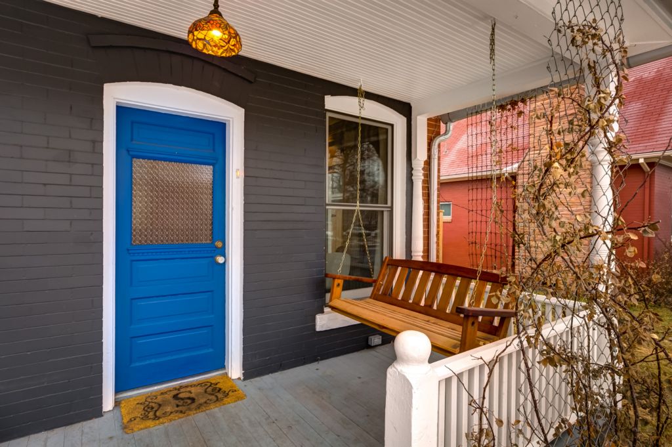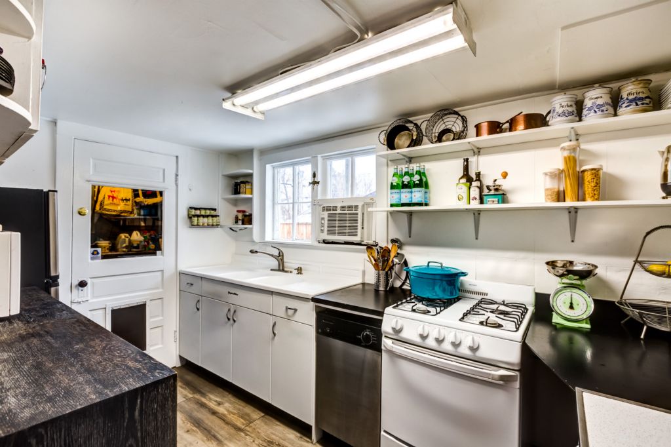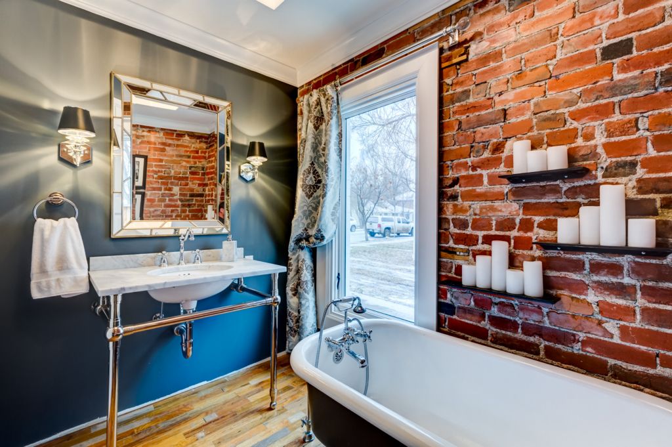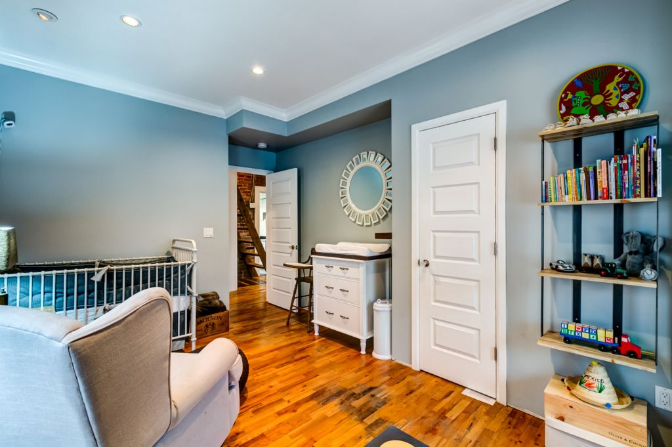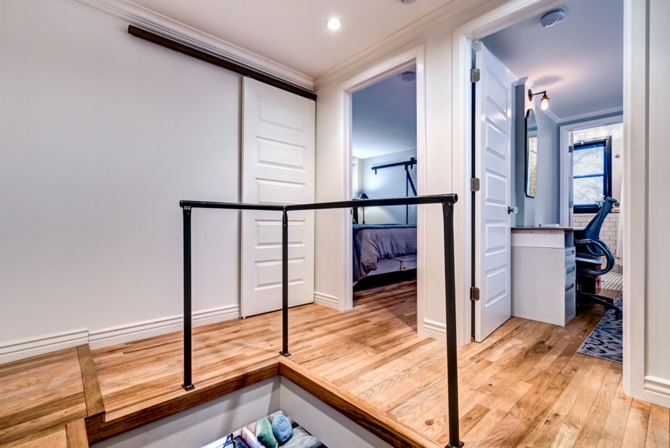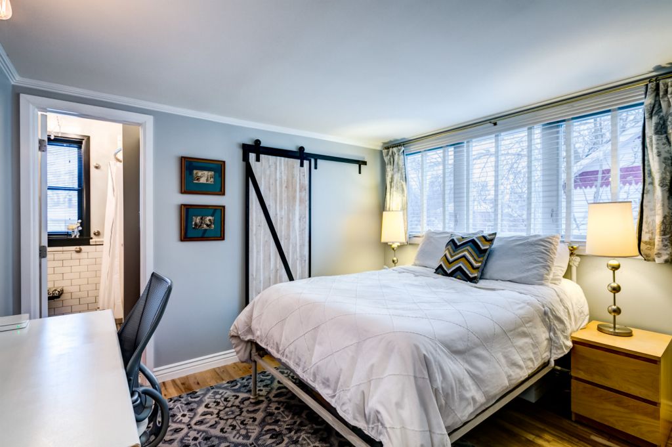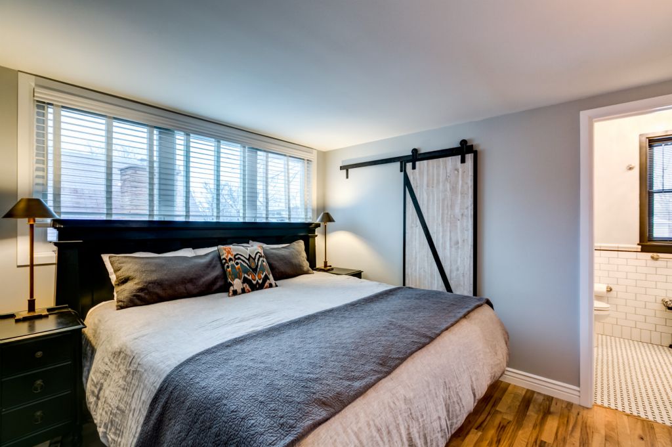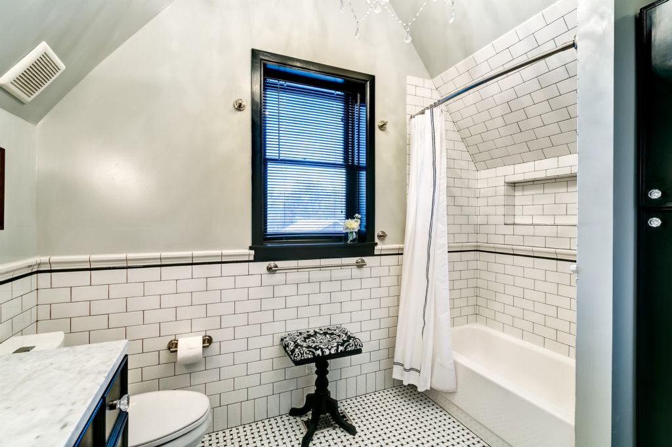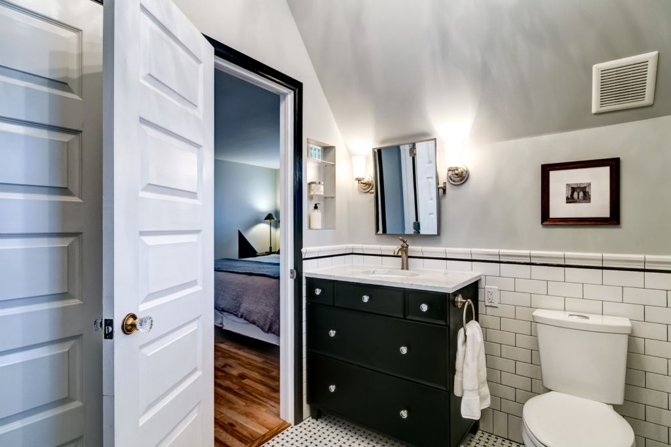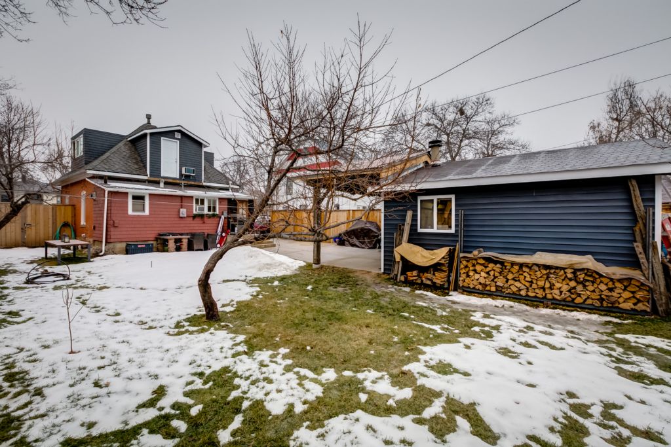2153 Grove Circle Boulder
Renovated Downtown 1900s Victorian
$788,000 | March 2015
Set on a full lot, with a 2-car garage, alley access and heirloom peach trees, this 1900s Victorian home has been stylishly renovated with thoughtful attention to craft and detail.
2153 Grove is located in a quiet, convenient downtown neighborhood that has virtually no through traffic due to the closed circle loop made by Goss and Grove- the only entry to the neighborhood via car is from Arapahoe or Canyon via 22nd St. The property is easily accessible to all of downtown Boulder’s fine amenities, including Pearl St Mall, 29th St Mall, and the Farmers Market. Located in the Whittier Elementary School district, this property is also just a few short blocks to Naropa University, CU Boulder and Boulder High School.
The tasteful and thoughtful renovation includes dormers on the upper level to create two light-filled bedrooms and a sumptuous, brand new bath with all new plumbing, complete with custom bath vanity with glass knobs and Carrera Marble top, Vienna chrome and crystal chandelier and white subway wainscoting wall and bath tile with black/white basket weave floor tile accented against distinctive dark-toned walls and grout. Both bedrooms have well designed closets with barn style white washed pine and riveted steel doors and feature Restoration Hardware Factory Filament wall sconces.
The main floor showcases exposed brick throughout and all new Loewen high efficiency windows with hinged screen frames. The oak floors downstairs are original, while the oak floors on the upper level were purchased new to match. The electrical system is all new, with almost all recessed lighting on dimmers, along with stunning sconces and chandeliers. The lighting design was created to highlight the architectural features of the house.
The main living area boasts a custom Redwood “feature” wall with hidden coat closet off the original front door. The front door is outfitted with new tempered opaque patterned glass and glass entry lock set. The focus of the living room is the artisan designed/built entertainment wall, comprised of a contemporary Heat-n-Glo gas fireplace with black glass accent and Ocean Blue Travertine fireplace surround. Riveted blackened steel is the back panel for the flat screen TV and the cabinet is made of redwood slatted doors, steel pulls and blackened steel shelves. In-ceiling speakers offering surround sound complete this extraordinary entertainment area, tastefully incorporated into the main living space. To further the charm and coziness of this room, the gas “wood-burning” stove offers additional heat. Between the added insulation, energy efficient windows and the gas fireplace and stove, the property stays warm without central heat.
The main floor bedroom and bath are tastefully executed. The brand new bath with all new plumbing showcases a Restoration Hardware Gramercy Single Metal Washstand with Carrera Marble top and chrome faucet and a restored original claw foot tub that has an English telephone style faucet. The functional and beautiful steel floating shelves contrasted against the exposed brick adds to the allure. The Swarovski crystal ceiling mounted light and Vienna mirrored crystal wall sconces continue the theme of exquisite lighting choices in this home.
The current kitchen is a light- filled shed off the back of the main brick structure, housing vintage 1950s style Youngstown white metal cabinets and double sink with built-in drain boards. The current stairs are custom made of reclaimed 100- year old wood with steel brackets and a handrail fabricated from the original closet rods.
The current plans, designed by esteemed architect Christopher Melton, to expand approximately 800+ sq. ft. to create an open kitchen, dining and family room with sliding doors to backyard decks and master suite above. These plans are part of an active permit and all the preliminary work has been done to seamlessly incorporate the addition into the existing structure, with all plumbing, electrical and ducting for heat/air ready and waiting. The opening to the addition is centered around an exposed I beam and an architecturally stunning floating staircase of glass/steel/wood. The spacious master suite on the upper level, overlooking the back yard, is planned with walls of windows, vaulted ceilings, huge walk-in closet and eloquently designed luxury master bath with steam shower, soaking tub and tremendous views of the Flatirons.
The value of the active permit is estimated at $10,000 with the cost of the plans valued at $15,000. Shutze Studio, designer & craftsman duo (and the current owners) are available to consult and/or execute the planned, permitted addition to the property.
Also permitted is the ability to access the 2-car garage from the alley by shortening the length of the existing garage by 4 ft. and enlarging the length in the front by 8 ft. To anticipate the additional 8 ft. in the front, an overhang has been added, comprised of reclaimed barn beam with cedar shake and beetle-kill pine detailing. The garage measures 18 ft. x 18 ft., not including the overhang. The property accommodates plenty of parking with 3 cars in the driveway and ample street parking.
The porch front and landscaping have also been meticulously and thoughtfully attended to. The porch has been completely rebuilt with new decking and new supports adding a new white flagstone steps and front walk, new sod and sprinkler system, trellised roses and Tiffany glass style ceiling mounted lights. A new 7 ft. cedar privacy fence encloses the perimeter back of the property and a decorative custom steel fence in the driveway complete the creatively charming appeal of this one of a kind property.
The distinctively beautiful and custom renovation of this charming home is clearly a labor of love, evidenced by exquisite taste and superior craftsmanship.

