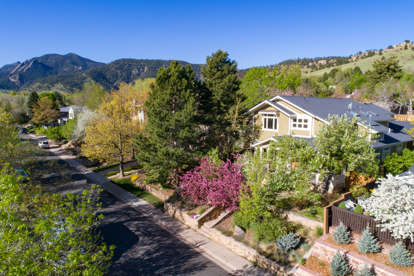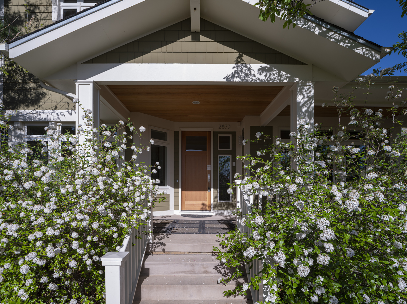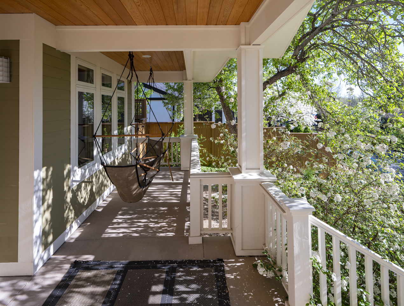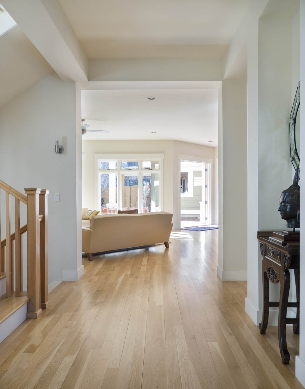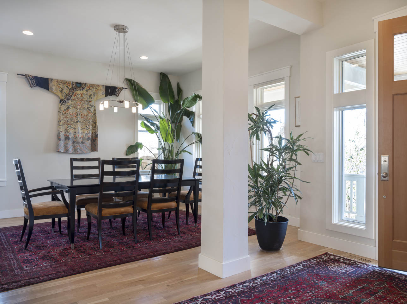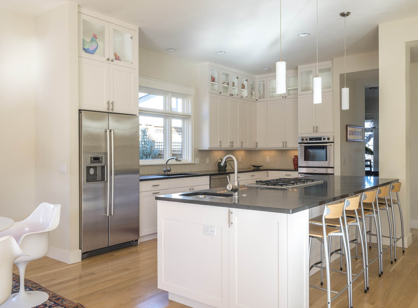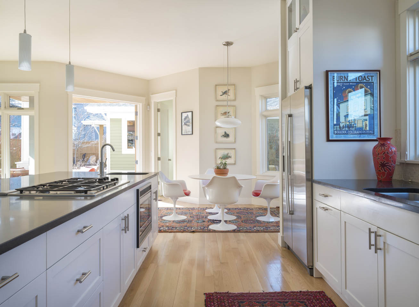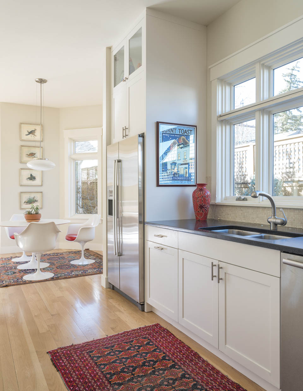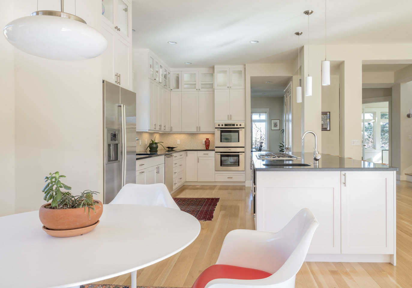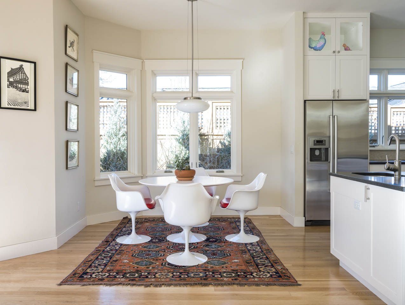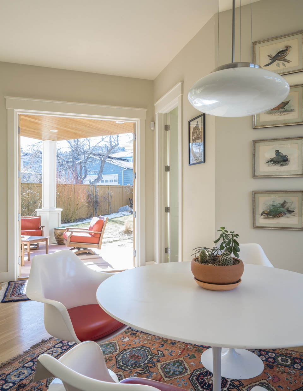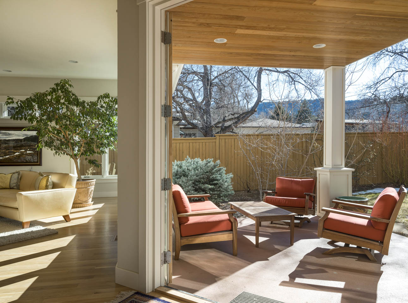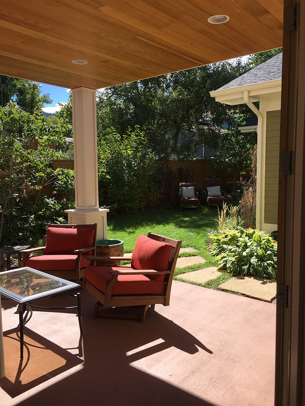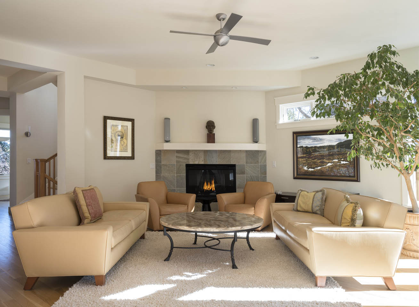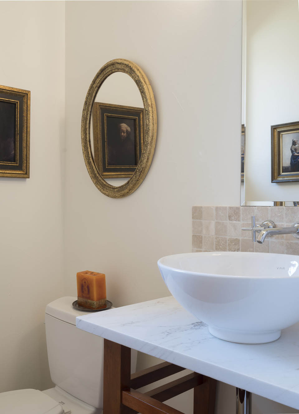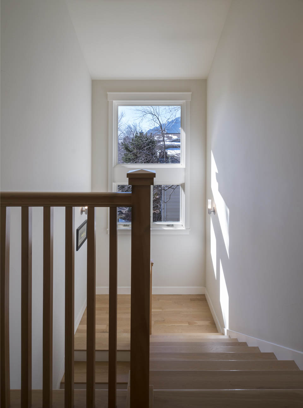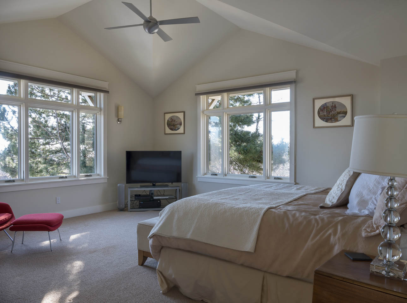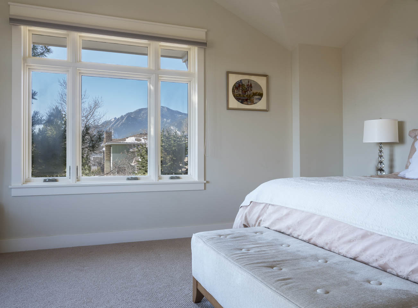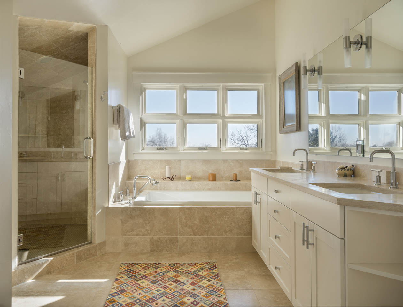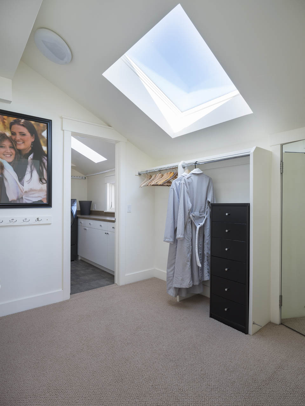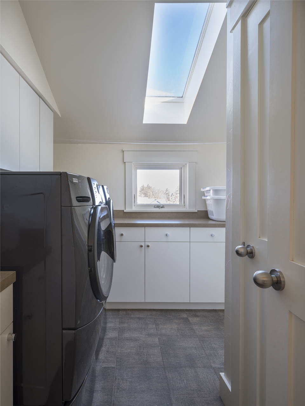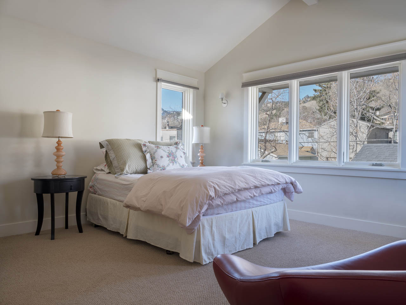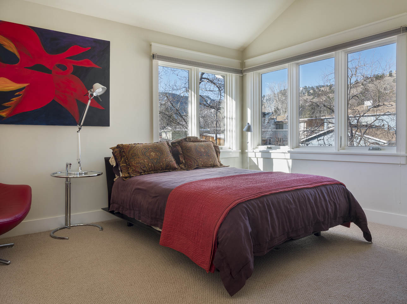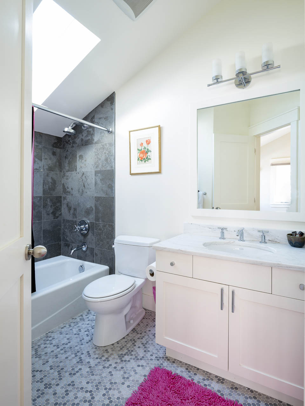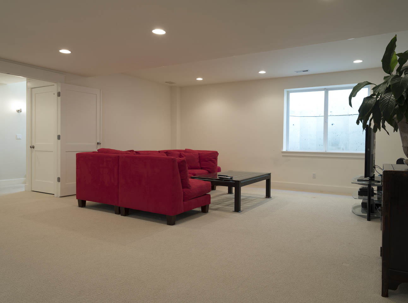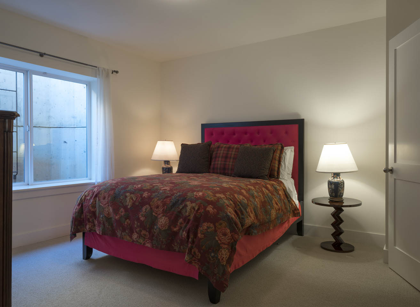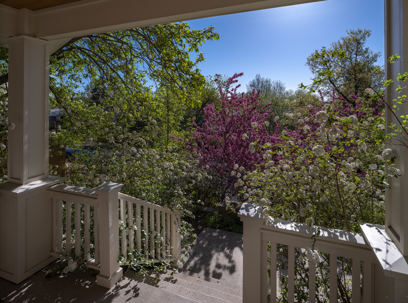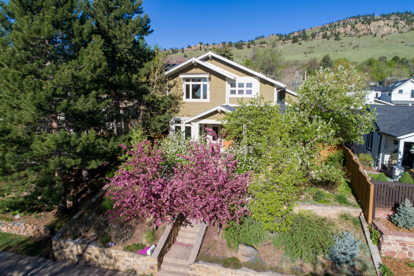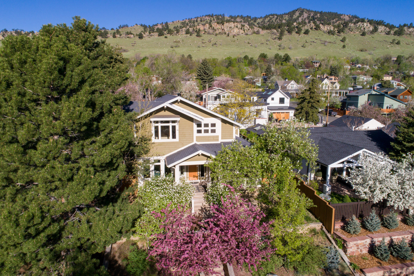2873 6th St. Boulder
Privacy, Light and Views in Newlands
$2,480,000 | December 2018
This quality, light-filled Newlands home, recently constructed (completed 2008) by Rob Luckett Builders, one of Boulder’s premier builders, offers a timeless style and clean, sophisticated design, boasting tall ceilings, tasteful trim work, open, functional and inviting spaces and lots of windows. The views are remarkable and include views to the south of the Flatirons, west to the Sanitas ridge line and east to the rising sun/moon and city lights. Set above especially quiet 6th street, on a standard double lot, this home boasts coveted privacy and convenience, within blocks of Ideal Market, downtown Boulder and miles of Open Space, and only a block from the amenities of North Boulder Park.
Built on the hillside, the front of the property features beautiful mature landscaping, including flowering fruit trees, flowers and shrubs that surround the stone stair approach to the gracious front porch and door. This expertly designed buffer creates remarkable privacy and sets the home above the street, in order to capture magnificent light and views.
Entering the home, one is immediately struck by the space and the light, seeing all the way from the front door, through to the great room and backyard. The entire main floor has 10 ft. ceilings, white oak hardwood flooring and abundant windows throughout. To the south of the front door is a welcoming office with windows on 3 sides and interior glass French doors as the entry. Set in the hallway behind the office is a light filled powder room and large guest closet. To the north of the front door is the well- proportioned dining room with space for large family gatherings and a built-in cabinet for dinnerware. A pantry hallway connects the dining space with the fabulous kitchen and great room, also accessed from the wide front entry and hallway. The two front rooms enjoy eastern light and given the hillside perspective, offer fantastic moon and sun rise views to the east, not to mention city lights views at night.
The kitchen is simply breathtaking. The centerpiece is an extraordinarily large island, topped with slate grey Caesarstone. The center island seats 5 – 6 and houses a prep sink and Bosch stove top. With lots of white shaker cabinets in the island, plus another two walls of matching lower cabinets, topped with the same grey Caesarstone and upper cabinets, many with glass inserts, that extend to the tall ceilings, the kitchen has abundant storage and counter space. Bosch double ovens flank one end of the wall of cabinets, while a Bosch refrigerator/freezer flanks the other. The large sink, below a bank of windows to the side yard, and Bosch dishwasher are in between. In addition to seating at the island, adjoining the kitchen is space for a large casual dining table.
The Great Room, which includes the family room, kitchen and casual dining area, gets great light all day long with walls of windows facing west as well as windows to the south and north, along with large French doors that open to the covered outdoor sitting area. Beyond the covered sitting area is a well landscaped and fenced yard, with back alley access. A gas fireplace in the corner of the family room creates a cozy and intimate setting. A well-equipped mudroom, with built in bench and large closet, leads to the covered breezeway that connects to the large 528 sf garage, with alley access. The garage has two windows bringing in natural light and is plenty big for two cars and storage. The approach from the alley or garage is on level ground and offers easy access to the back-door mudroom and kitchen.
Upstairs are three generously sized bedrooms, all with tall vaulted ceilings, private bathrooms and walk in closets, not to mention an abundance of windows and magnificent views. The master bedroom suite occupies the east end of the upper level, with views across the prairie to the sun and moon rise, and the city lights. The master suite also showcases a wall of windows facing south with unobstructed views of the Flatirons. There is the option of placing the bed on one of two walls to access both views. The master closet is spacious and has additional storage behind the mirror door as well as private access to the well-appointed upper level laundry room.
The master bathroom is clad in soothing creamy white Caesarstone and travertine, with a large soaking tub set below a bank of east facing windows, large shower with multiple nozzles and bench, double vanity set in a cabinet of white shaker style doors and cabinets and a separate toilet room with window.
The two other bedrooms are on the south and west sides of the upper level and have windows on multiple walls. Those facing west offer unobstructed views of the Sanitas Range and those facing south offer peeks of the Flatiron. Each bedroom has a well-appointed bathroom with shower tub combination and a walk- in closet in each bedroom. Skylights in closets and bathrooms, as well as the laundry room continue the theme of remarkable light and views in all rooms on the two upper levels.
The basement has tall ceilings and large egress windows that bring light into the two spacious bedrooms, both with walk-in closets. The two bedrooms share a hall bathroom. The recreation and media room is generously sized for indoor play with large egress windows on two sides. With ample storage and room to recreate or hang out, this space is a priceless Newlands feature with room for guests, kids and visiting family. The home was completed just prior to current FAR (Floor Area Ratio) regulations, which went into effect in 2009. Although constructed 10 years ago, this property has been meticulously maintained, and in many ways, given the mature landscaping, and timeless style, is better than new.
The location on the south end of Newlands, offers quick and easy access to downtown Pearl Street and the Ideal Market area, and is only a few blocks away from the trailhead that offers access to miles of open space trails, including Sanitas Mountain. It is also just one block from popular North Boulder Park, which serves as the community gathering place, with children’s playground, large ball fields, half-court basketball, teen/adult fitness course, ping pong tables, grills, and picnic tables. This park truly offers something for everyone. Many liken living in this location to “living near the beach” in Boulder. And in the winter, this location can be considered ski-in/ski-out! When it snows, the park is groomed for Nordic skiing. Yet being so close to the park and local amenities, one does not sacrifice quiet and privacy. This part of 6th street is especially quiet with little through traffic.
All in all, this property offers amazing virtues that are hard to find in Newlands, making it a spectacular offering.

