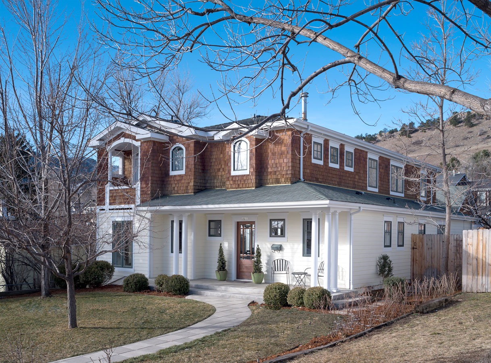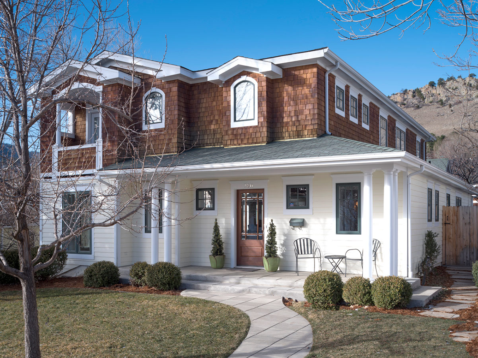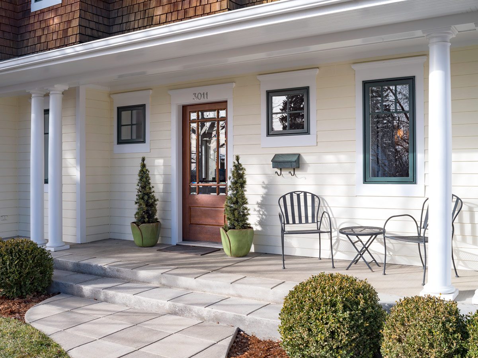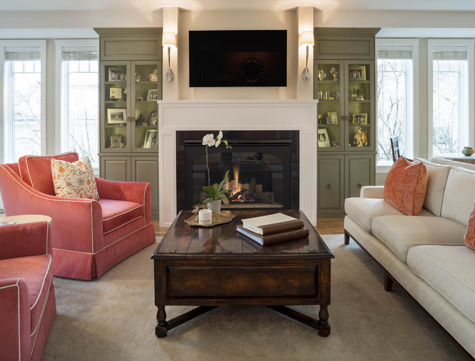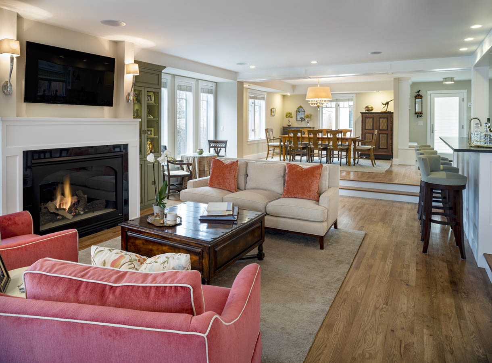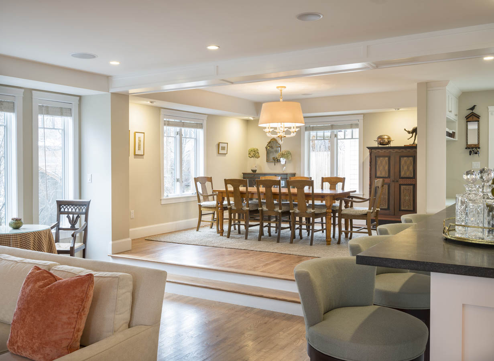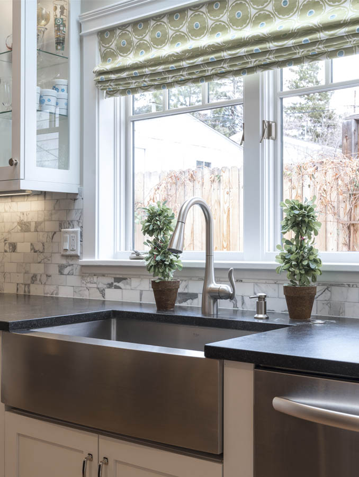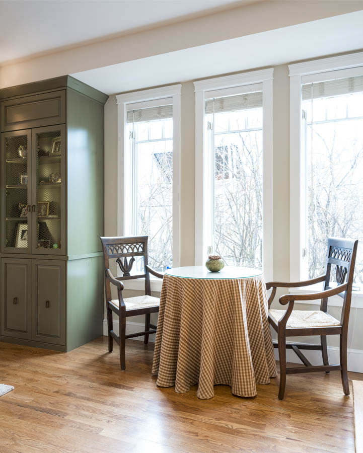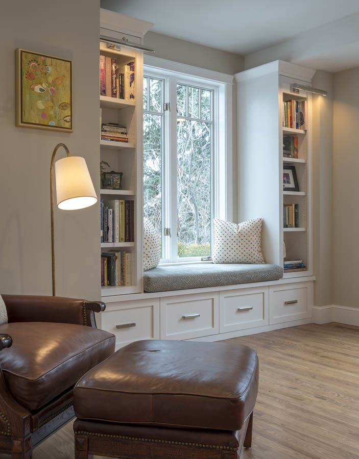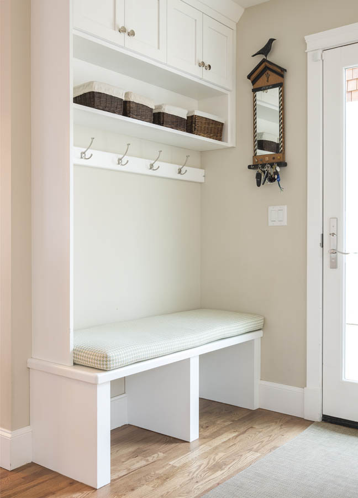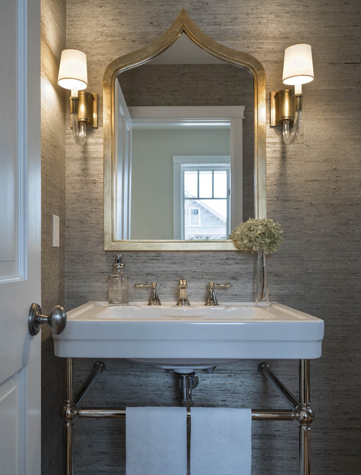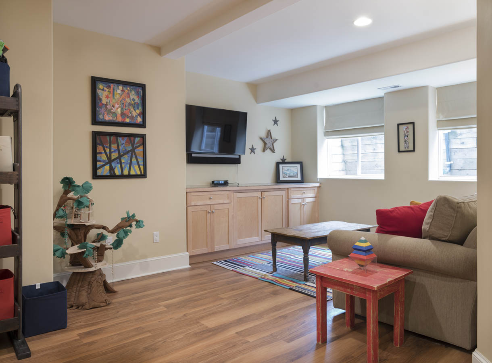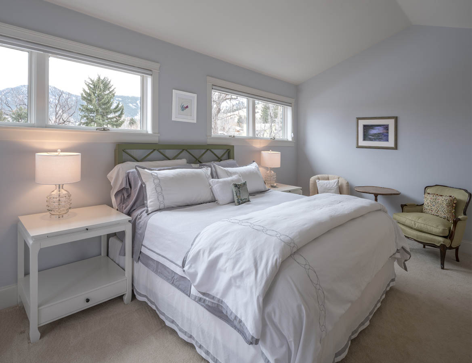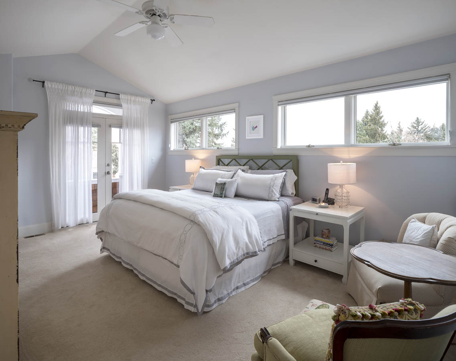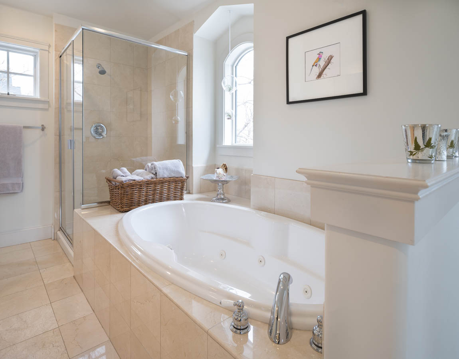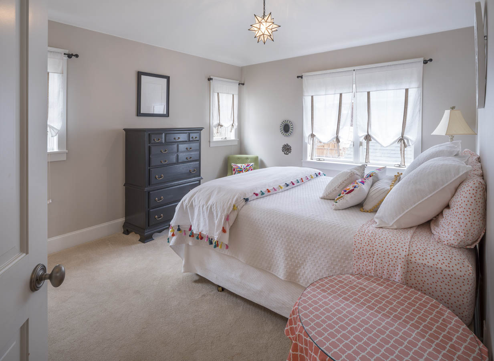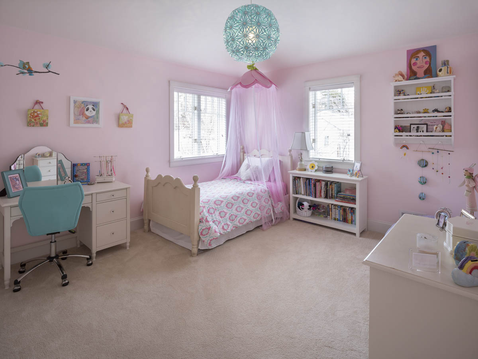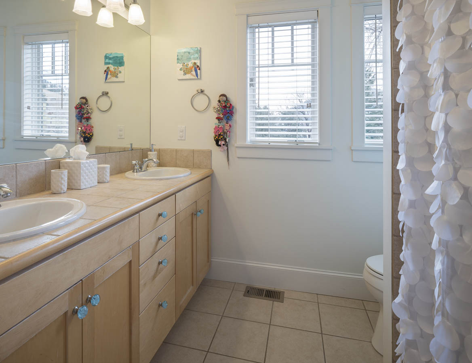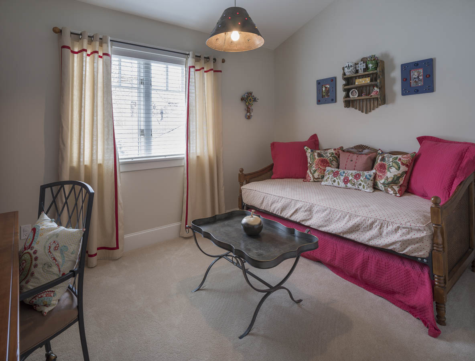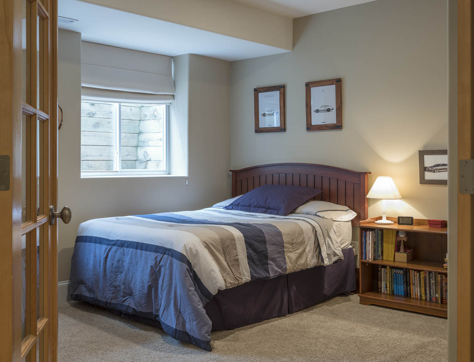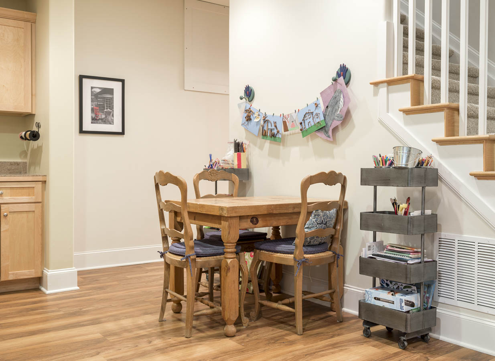3011 6th St. Boulder
Beautiful Newlands Home
$2,050,000 | April 2018
Located in the desirable Newlands neighborhood only 2 blocks from North Boulder park, and featuring an excellent family layout, 3011 6th St is a warm and inviting home perfect for the modern Boulder lifestyle. Built in 2000 and recently remodeled by esteemed local builder Coburn Development, this home features a rare and desirable layout with 4 bedrooms upstairs, a 5th bedroom in the basement, as well as a 2-car detached garage, complete with unfinished space above the garage.
The exterior of the home features a classic and timeless look, with light colored siding on the main level and cedar shingle siding on the second story. Entering through the front door, one immediately notices the open and bright feeling on the main floor. Separating the front entrance and the living space is a half-wall, which offers additional storage and forms the corridor from the entry to the kitchen. To the left of the entry is a large living room, elegant and comfortable, featuring custom built-in bookshelves, and an inviting built-in window seat that looks out to the East. Anchoring the living space is a beautiful gas fireplace featuring a custom mantle lit with wall sconces. Flanking the fireplace are two stunning hand made, custom distressed wood cabinets, complete with copper wire mesh doors, and back lit with interior lighting. The living room features oak floors with a natural stain, light walls, and beautiful white trim, which can be found throughout the home. Towards the kitchen is a nicely appointed bar with stool seating for 4, fully equipped with a sink, wine refrigerator, and beverage cooler – perfect for entertaining. Visual Comfort light fixtures are featured throughout the home.
The kitchen is open and airy. A vaulted ceiling, featuring an oversized north facing skylight, introduces beautiful natural light to the kitchen space. Custom Shaker white cabinetry lines the north wall, and faces a large center island. The center island features dark cabinetry providing excellent storage and is topped with a walnut butcher block counter. All other counters in the kitchen are a dark honed Jet Mist granite, which looks very similar to soapstone, but offers a much more durable and stable surface. A classic Statuario marble tile backsplash completes the designer touches found throughout the kitchen. The island houses a 5-burner professional Wolf cooktop, and offers plenty of seating for 5 people. Tucked into the island is additional storage, along with a built in microwave. The professional KitchenAid appliance package includes a built-in KitchenAid side-by-side refrigerator and freezer, wall mounted KitchenAid double ovens, as well as a large Kraus farmhouse apron front stainless steel sink. Adjacent to the kitchen is a well hidden main floor laundry room with plenty of additional storage and a separate utility sink. Towards the back of the kitchen, a built-in desk space, also topped with jet mist granite, makes for a great place to organize the home and family, while a wall of hooks and cubbies offers excellent mud space between the back of the home and the garage. The home is wired for entertainment and security throughout.
Across from the open kitchen is the dining area, also warm and bright, which faces the living space and connects nicely to the kitchen. The dining room has plenty of space for a large dining table with seating for 8 people, as well as wall space for a buffet or China cabinet. An elegant powder room with console sink and woven grasscloth wallpaper is tucked around the corner from the front entry, and rounds out this elegant, livable, and comfortable main floor.
Up a generously wide staircase is an equally wide upper hallway. To the left is the owner’s suite, complete with a pitched ceiling, two high south facing windows that frame views of the Flatirons and foothills, and a comfortable master bathroom featuring a glass shower and separate soaking tub. Two separate vanities flank the entrance to the master closet, which offers plenty of storage space for two.
There are 2 bedrooms that share a very nice hallway bathroom, as well as a 4th en-suite bedroom, which is perfect for visiting family and friends. All bedrooms are generously sized with great closet space and high ceilings. It is rare to find a home in Newlands, or anywhere in Boulder, with 4 bedrooms upstairs.
The finished basement is deep, featuring high ceilings and two large window wells that introduce excellent south facing light. An open media area offers a great place for kids to play, while the 5th bedroom is accessed through french doors. A nicely appointed full bathroom sits across from the 5th bedroom, also providing a comfortable space for guests or teenagers. Built in shelves with an under-counter refrigerator, along with a great space for a craft table, make the basement both functional and inviting.
Located off the back of the home, and also accessed from the alley, is the rare and highly sought after detached 2 car garage, which also features an additional unfinished storage loft above.
One of the many virtues of the Newlands neighborhood is North Boulder Park, a large central parcel located just 2 blocks from this home, with ball fields, a playground, and grassy areas to gather with friends and families. Situated on the western edge of town, Newlands is highly sought after because of its close proximity to downtown Boulder and numerous North Boulder amenities, including Ideal Market, North Boulder Rec Center, and the miles of open space trails, accessed from multiple trailheads within a few blocks radius. This vibrant neighborhood boasts beautiful homes on tree-lined streets, with families riding bikes, scooters (or cross country skiing) to Foothill Elementary, the neighborhood school, or North Boulder Park. 3011 6th St is perfectly located in a neighborhood teeming with kids and families, offering backdoor access to trails, and located only a few blocks from the neighborhood school and all that North Boulder has to offer.

