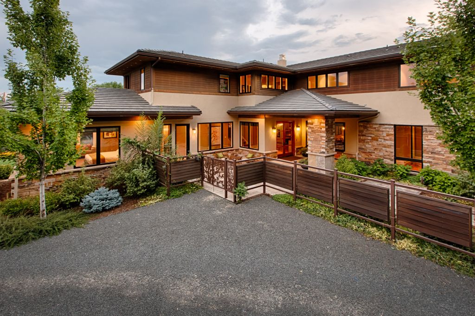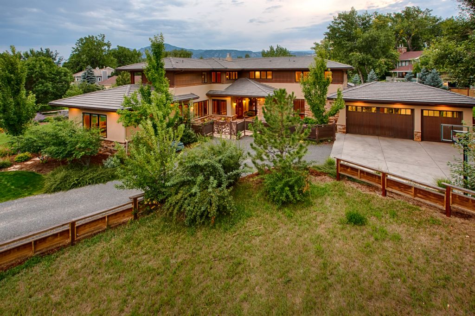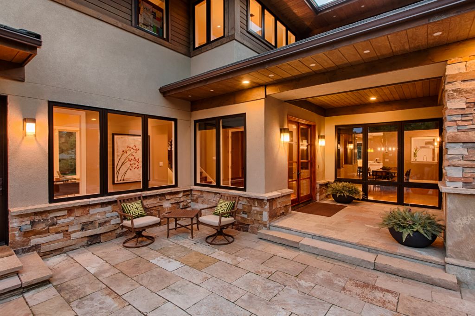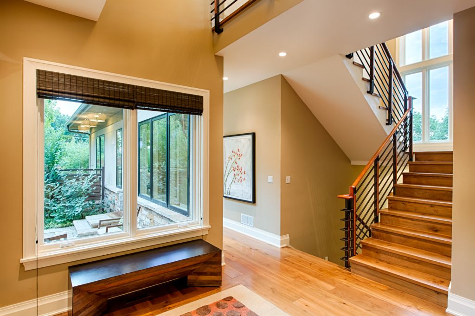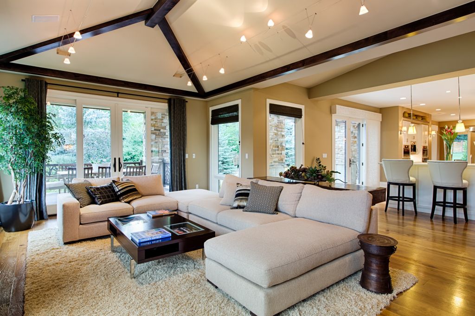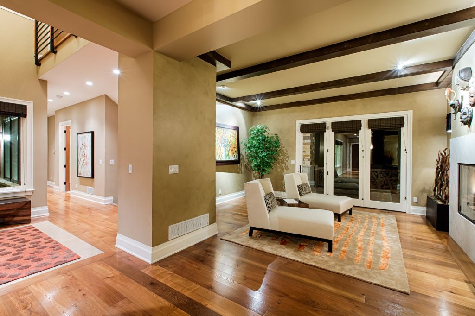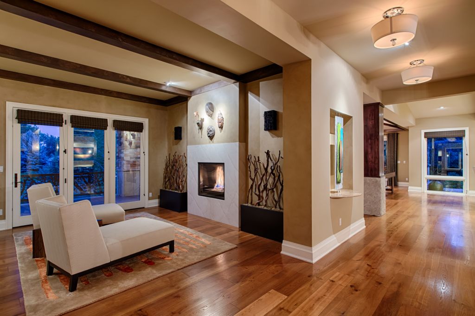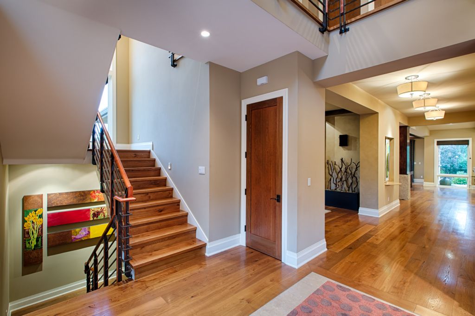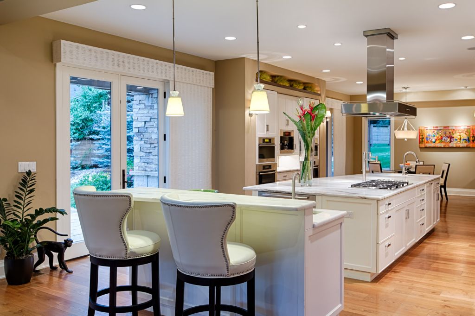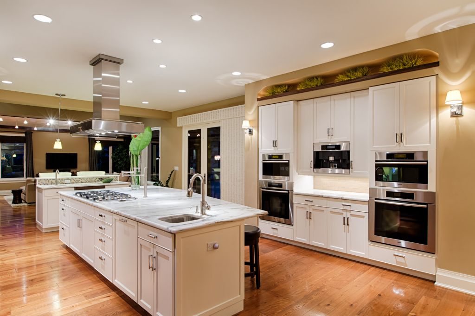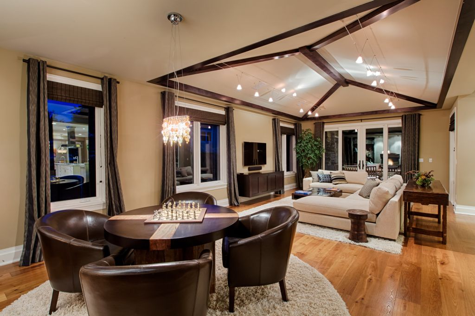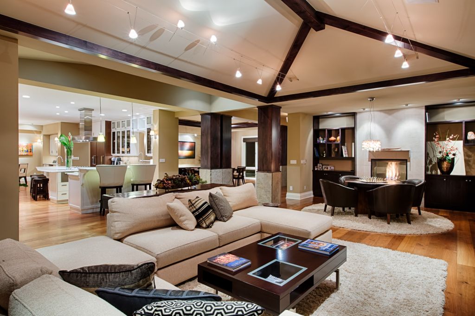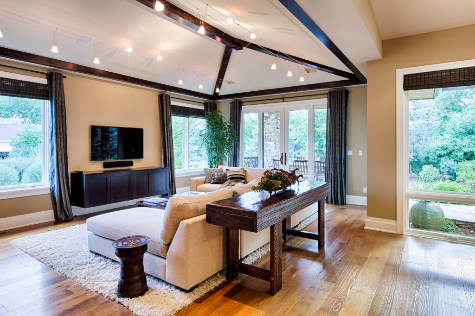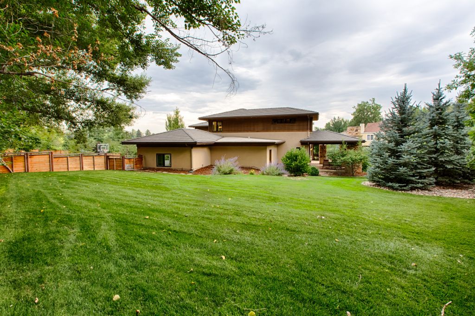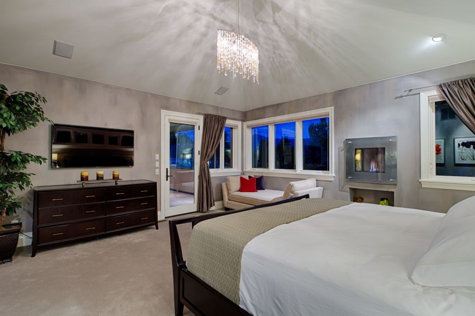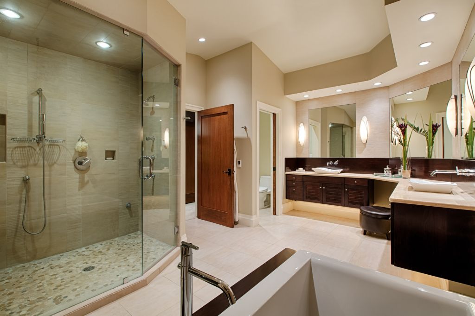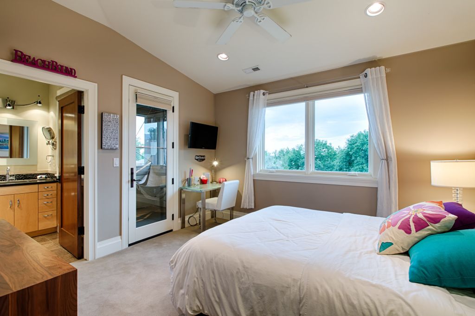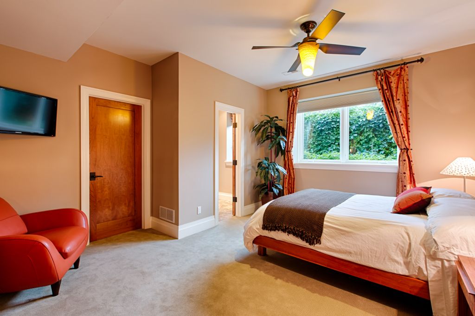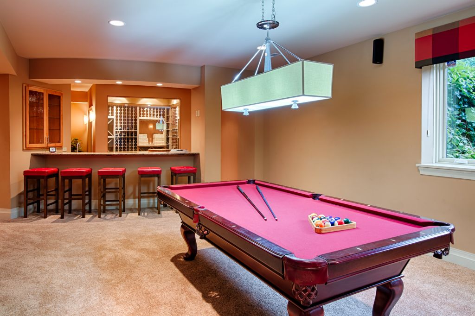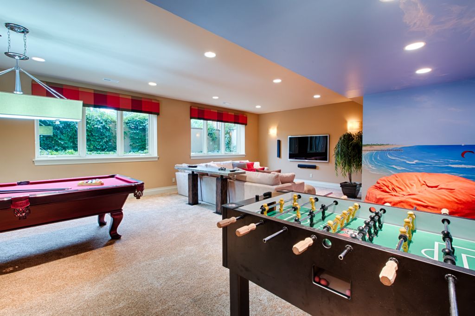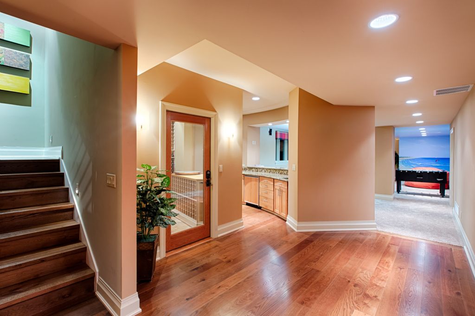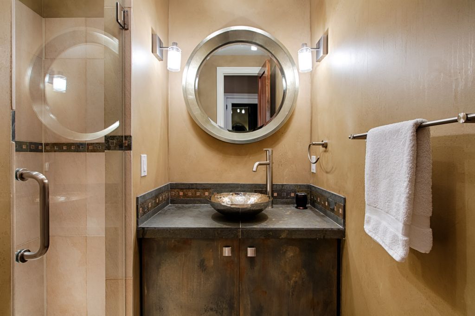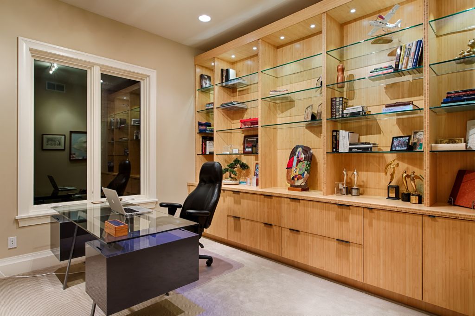3639 21st Street
Walking into this custom home is a rare experience. You quickly have a sense of alignment among the spaces and materials, which produces a feeling of ease amidst elegance. What truly sets this home apart, however, is a commitment to artistic detail that is so deep you won’t possibly be able to appreciate the thoughtfulness on your first visit. In some sense, the integration of traditional, contemporary, and Colorado-casual styling renders the “design” hard to see. The feeling is that every choice was made intentionally to meet the needs or opportunities of a given room.
$3,495,000
Listed Sept. 1, 2013
Quick Specs
Total finished square footage: 7397
Main level: 3599
Upper level: 2099
Lower level: 1699
Garage (attached): 922
Built: 2008
Design Features
Eat-in Kitchen, Separate Dining Room, Cathedral/Vaulted Ceilings, Open Floor Plan, Pantry, Stain/Natural Trim, Walk-in Closet, Fire Sprinklers, Washer/Dryer Hookups, Wood Floors, Kitchen Island
Room Sizes
Master Bedroom 17 x 18 (Upper Level)
Bedroom 2 12 x 13 (Upper Level)
Bedroom 3 12 x 12 (Upper Level)
Bedroom 4 12 x 12 (Upper Level)
Bedroom 5 12 x 13 (Main Floor)
Kitchen 14 x 32 (Main Floor)
Living Room 16 x 16 (Main Floor)
Office Study 16 x 21 (Main Floor)
Dining Room 16 x 14 (Main Floor)
Laundry Room 8 x 9 (Upper Level)
Family Room 22 x 33 (Main Floor)
Rec. Room 22 x 33 (Lower Level)
Instead of a quick walk-through, take a moment to sit in one of the many unique spaces that jointly create this open yet spatially distinct floor plan and slowly look around. You’ll find that the apparent, calming cohesion is a blend of stone, wood, steel, light, beams, vaulted ceilings, well-conceived window shapes, one-of-a-kind fixtures, unexpected views of gardens, and rooms designed for flow, community, and reflection all at once.
The word “extraordinary” is so overused that it invites doubt, but this is truly an extraordinary, unforgettable Boulder home. And, even with the incredible attention to craft and art, this spacious family home is comfortably, easily livable. It is as natural to envision an elegant indoor-outdoor dinner party as it is a magical treasure hunt for kids on the unique outdoor areas that surround the home.
The main floor features an open plan that still allows for more intimate conversations due to the thoughtful, natural creation of purpose-built space. Artfully crafted stone and wood columns create special definition but allow for an integration of family room, kitchen, gaming area, breakfast nook and dining bar. The heart of the first floor, and of the home, is an extremely spacious (14×32) chef’s kitchen, which blends Miele appliances (2 ovens, warming drawer, 2 dishwashers, espresso machine, cooktop) with the softness of an unusually warm white (with grey veining) honed marble counters. As is the case throughout the house, the contrast between metals and woods and stone is struck to a compelling effect. The kitchen is large enough for many family chefs, and there would be no trouble accommodating 20 party guests for an engaging discussion around the island, dining bar and counter top bar. There is an eat-in kitchen alcove.
The open dining and family rooms are warm and expansive at once, with wood beams, stone elements, floor-to-ceiling windows, with a pass through fireplace open to both the family and living rooms. In these areas of the home, as well as from almost every room in the house, you’ll look out floor-to-ceiling windows onto the unique outdoor areas that comprise this large estate lot. The outside is further leveraged with a patio dining area off the family room and an outdoor sitting area with fireplace off the kitchen. The diverse grounds of the ¾ acre lot are designed for adventure and exploration.
The main floor also features a large and functional mudroom, powder room, and separate wing comprising a large and light-filled guest bedroom, 3/4 bathroom, and walk-in closet. There is a beautiful office outfitted with custom bamboo built-ins. The guest room and office could be easily combined to create a main floor master suite.
The second floor features a large, light master suite with striking Flatiron views, vaulted ceilings, an adjoining deck with hot tub, large walk-in closets, and a beautifully conceived master bath. This bath is another of the more striking areas where careful attention to detail is so apparent. The contemporary fixtures create wonderful contrast with the surprising curving shape of the sinks, and the striking straight, square lines of the soaking tub. There is a spacious shower with dual shower heads and 3 body sprays.
Completing the upper level are three light-filled and nicely sized bedrooms, one en suite and an additional full bathroom jointly serving 2 connecting bedrooms. There is a large laundry room with built-ins, ample closets and storage space plus two staircases to the main floor.
This is not a house where fun can only happen in the main level. The lower level has a great deal to offer in this regard. High-ceilinged, light and expansive, you’ll find a large entertainment area with home theater, surround-sound stereo system and pool table. There’s a 900-bottle, temperature-controlled wine cellar, with serving counter, refrigerator, freezer and sink to optimize the entertainment opportunities. All the spaces in the lower level are outfitted with the same attention to luxury and design as the areas upstairs. An en-suite guest bedroom, ample storage and 2nd laundry area complete the lower level.
A large 5 car (900+ sq ft) garage with parking for 3 side by side and 2 tandem, offering plenty of room for the bikes and gear that are often part of the Colorado lifestyle.
The state-of-the-art energy efficient and green features of this home include a geothermal system that keeps the home naturally warm in winter and cool in summer. The home’s energy usage is significantly offset by the 4.3 kW of solar (photovoltaic) system via the unobtrusive solar tiles (not panels). Energy efficiency is further augmented by the Heat Recovery Ventilation System (HRV) with HEPA filters, blending and purifying the outside air, to maintain high quality indoor air. The home also has a central whole house vacuum system
The Carolyn Heights neighborhood offers superior in-town privacy and tranquility without giving up the convenience to downtown or a community of neighboring families. This coveted North Boulder location provides peaceful living amidst some of the area’s most beautiful and expensive homes, all on estate-sized lots – the only neighborhood in the City of Boulder to offer one-acre lots that are not sub-dividable per City zoning rules.
This home is available for individuals and families who appreciate the nexus of luxury and ease, the indoors and the outdoors, the hum of wonderful gatherings and the quiet of peaceful reflection. It is not to be missed.

