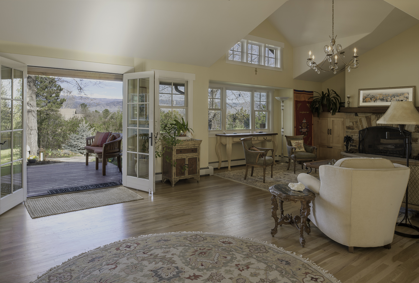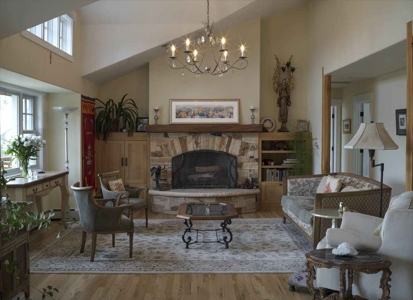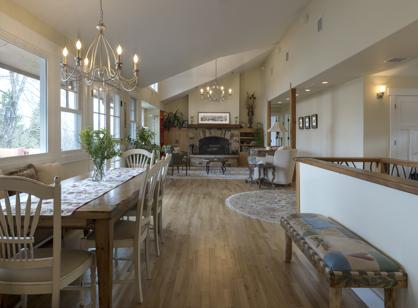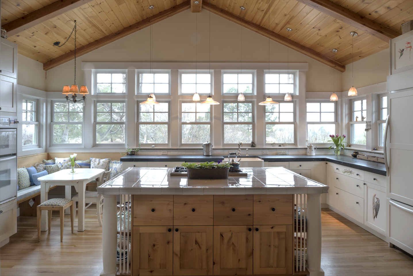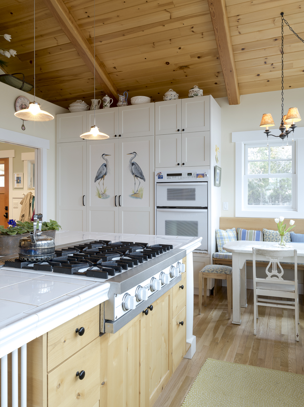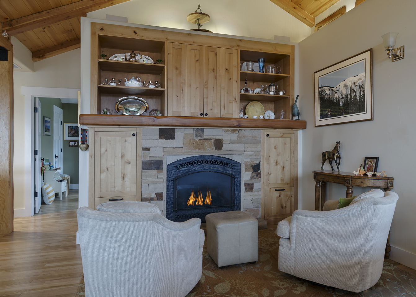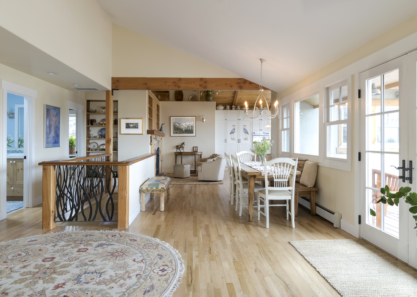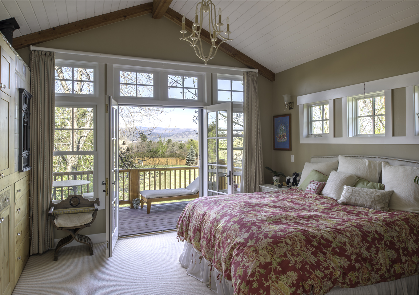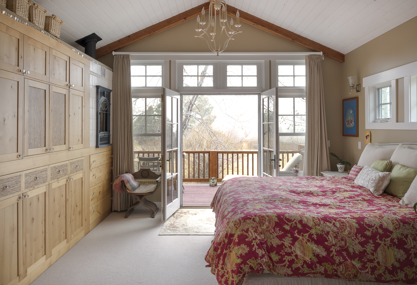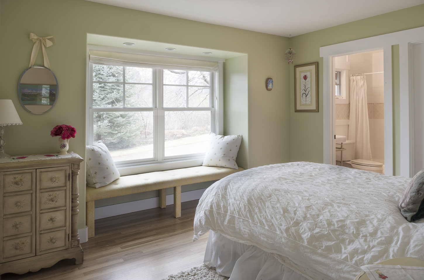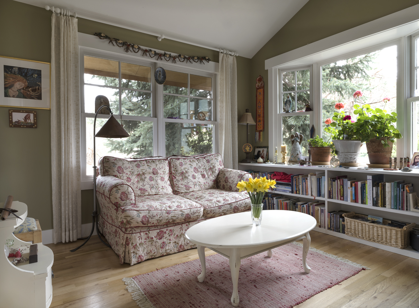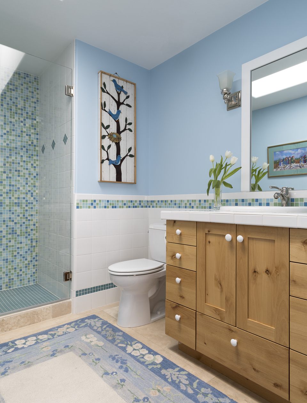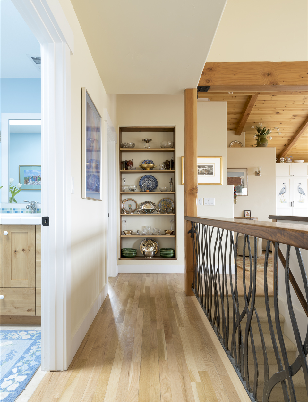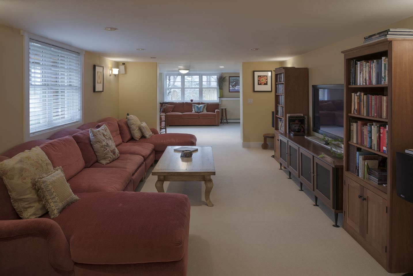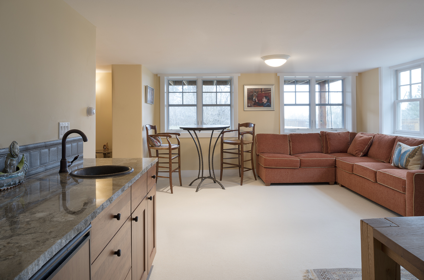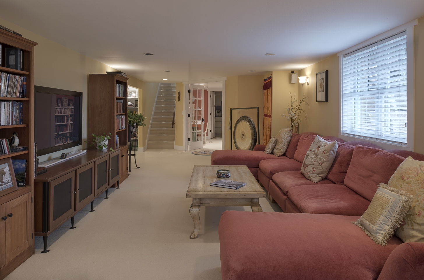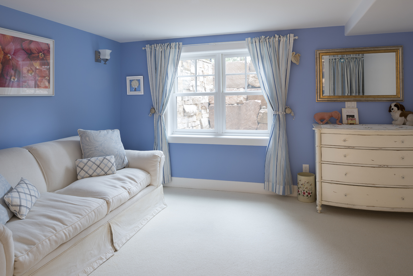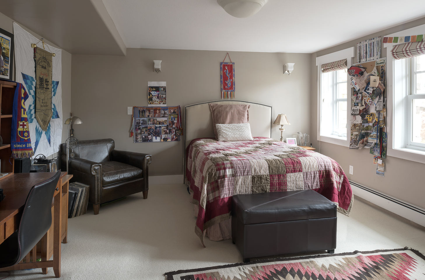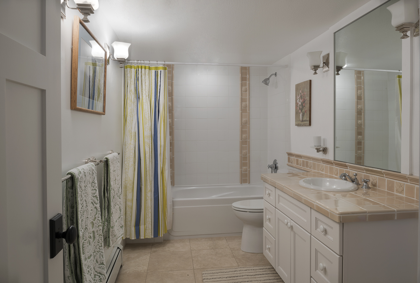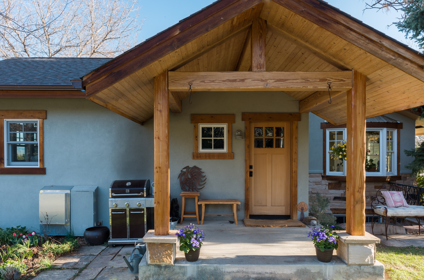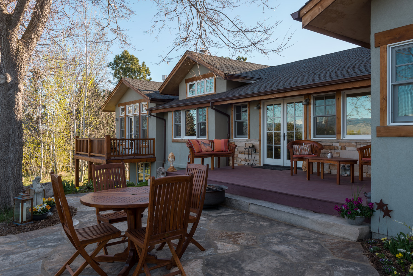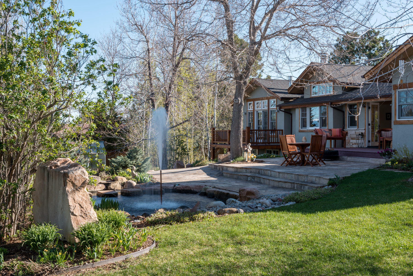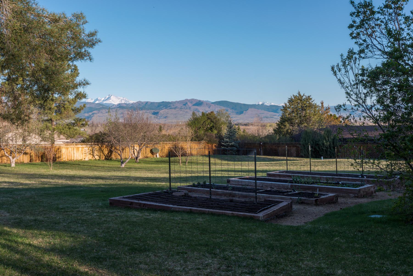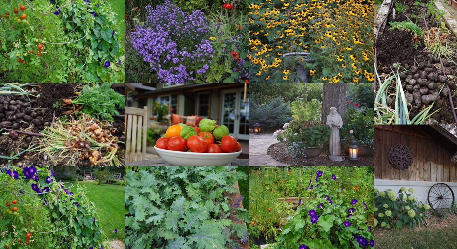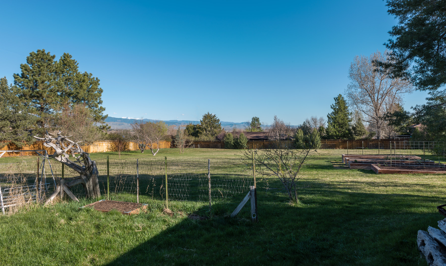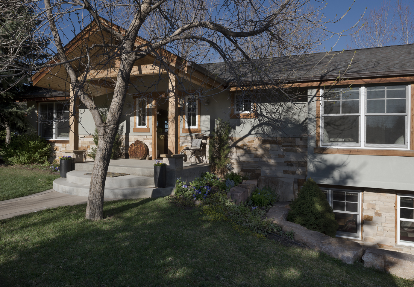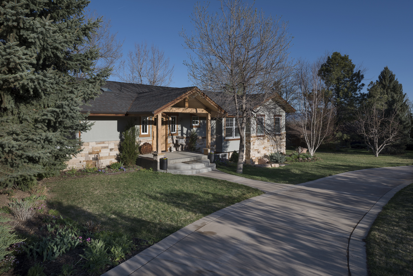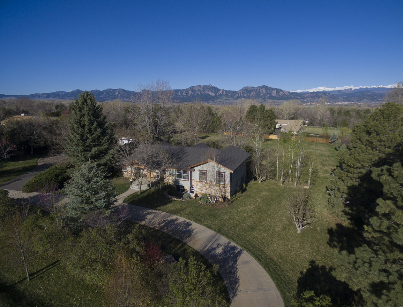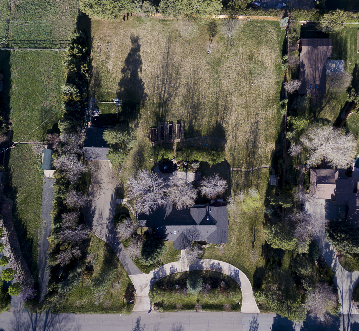471 Ord Dr. Boulder
Tasteful Modern Farmhouse with Acreage and Views
$2,000,000 | June 2016
This tastefully remodeled Farmhouse style home in desirable Fairview Estates offers privacy and views in a rural neighborhood setting. Set on a 1.43 acre lot, the property has unobstructed views to the West of the Flatirons and snow covered back range. The beautifully landscaped lot offers plenty of mature shade trees and large shrubs, including impressive stands of lilacs. The home is light-filled and comfortable, with a great layout on one level, showcasing quality touches and thoughtful attention to detail.
Client Testimonial
Leyla and Zach listed our high-end home and sold it at a price that exceeded our expectations in record time. They were totally professional, and communicated with us at every step of the process from listing to closing. I highly recommend them!
— Tina & John
Walking through the front door, one is instantly at home in a space that is inviting and intimate, with hand-crafted artisanal details and well-appointed spaces, yet open and lofty, with vaulted ceilings and a wall of windows and French doors facing West across the back yard to the extraordinary views. The great room consists of a living area, dining area and kitchen with sitting area, all open to each other.
The kitchen boasts walls of windows on three sides. The clean, timeless design elements include vaulted tongue & groove Pine ceiling, with hand hewn exposed Fir beams. The handcrafted Shaker style cabinets, in a palette of creamy white, are topped by thick Soapstone and accented with Shaw’s white porcelain farmhouse sink. The bird portraits on some of the cabinet panel are original works painted by an esteemed local artist, Hikaru Miyakawa. The 6 burner Viking stove in the large center island, two ovens (one convection/microwave), trash compactor and shaker clad Kitchen Aid refrigerator and Bosch dishwasher also make it a great kitchen for cooking and entertaining.
With a corner eat-in banquette topped with antique chandelier and adjoining sitting area with thermostat controlled gas fireplace, this kitchen is ideal for gathering and lounging with family and friends. The sitting area showcases an Artisan hammered-iron gas fireplace surround by hand chipped Buff sandstone, set in a wall of Alder custom built-ins (TV hidden in a cabinet). The adjoining mudroom, with access to the side yard and detached garage, is well appointed with floor to ceiling custom cubbies, drawers and cabinets handcrafted from the same Alder wood.
The kitchen flows seamlessly into the Great room offering open dining and living areas anchored by wall of windows and French doors to the West and wood-burning fireplace. The fireplace is topped with a hand chiseled Walnut mantel and surrounded by built in cabinets and Buff sandstone. A brushed silver chandelier frames the dining space while a tastefully understated crystal chandelier hangs above the living room area.
The hand hewn Walnut accents carry through to the shelves of a discreetly placed bookshelf on the South wall and the cap of the central stair rail. Esteemed local blacksmith Phil McMahon designed and built the hand hammered wrought iron rails.
One level living is only one of the many appealing features of this wonderful home. The master suite is just off the main living area on the North end of the home with the master bedroom on the West and master bathroom on the East. Mirroring the kitchen style of abundant windows, Pine tongue and groove vaulted ceiling with exposed beams and sumptuous built-in cabinetry, the master bedroom is a sanctuary of functionality and good taste. A wall of Alder custom built-ins offers drawers and cabinets, some with a distinctive reed detail and another with retractable doors for the TV cabinet. Also on this wall is a gas fireplace surrounded by hand made tiles. The West wall is comprised of windows and French doors leading to a private balcony, offering views of the back yard gardens and the Mountain views.
The master bathroom boasts separate his and her vanities and his and her walk-in closets, each with a window to bring in natural light. The custom cabinetry for the vanities is crafted from the Alder wood used throughout the main level, accented here with lovely crystal knobs. The large soaking tub is a Canadian BainUltra ThermoMasseur http://www.bainultra.com/ therapeutic tub offering light therapy and tiny bubbles. The tub is place below a large corner window and clad in soothing travertine and glass tile. A separate steam shower and toilet room with Toto Washlet toilet http://www.totousa.com/products/washlets make for a Spa experience in one’s home.
The two other bedrooms on the main level are on the East side of the house. One has a custom made window seat set below a picture window, a walk-in closet and an en suite bathroom in a palette of white and cream with celadon featuring hand-painted tiles with a German Chamomile motif.
The third bedroom on the main level is currently being used as an office and has windows to the East and South (one bay and one picture window) looking out at the majestic Blue Spruce. There are built-in bookshelves under the bay window and a built-in wood desk, with cabinets and cubbies above, made of a pale Cherry wood. The adjoining ¾ bathroom is whimsically appointed with white tile and aquamarine glass tile, and filled with the light from the overhead skylight.
The lower level is delightfully light and bright, a function of spacious, open rooms and the abundance of large, garden level windows. The family media room has a open interior wall, ideal for placing media furniture and a big screen TV. This room adjoins another large open room with garden level windows north to the side yard and west to the back yards. This room has a kitchenette made Cherry wood cabinetry housing a counter height refrigerator, wine rack insert and hand hammered copper sink set in a handsome rough hewn-edged granite counter top. The adjoining closet room makes a great wine room where the temperature is naturally cool.
Two generous sized bedrooms on this level, both with large windows looking out onto rock wall gardens, share a bath that offers two separate vanities and toilet rooms plus deep Jacuzzi tub with shower. Both rooms have double door closets with built-ins and double door linen closet in the hallway.
Off the media room, via interior French doors, is a room that was envisioned as a gym. With a wall of bookshelves, it would also make a good office or craft room. Adjoining this room is a large laundry room and next to the laundry room is the mechanical room, housing the 8 year-old Burnham high-efficiency boiler that serves the hot water heating system in the home. A door off the mechanical room accesses the large unfinished storage area that spans the length of the kitchen above.
Other features of this thoughtfully designed and updated Modern Farmhouse include wood floors of white and red Oak, 6” baseboards, cream-colored wool carpets in the master bedroom and lower level, 3-panel Shaker style interior doors with black hardware, central air conditioning and built–in wall speakers in the great room, kitchen, master suite and outdoors on the main deck.
The west facing deck off the main living area leads to a stone patio with fountain and 4 established raised bed vegetable gardens. The back portion of the 2 car detached garage is set up like a small barn, where previous owners kept horses.
The mature trees and shrubs create a wonderfully private property, with a grove of Aspen along North and Cedar hedge on the South property lines. There are abundant perennial and annual beds throughout the property along with a variety of fruit bearing heirloom apple trees, nine in all. The large trees include several deciduous Silver Maple and Ash, plus a number of Evergreen, including Scotch Pine, Cedar and Blue Spruce. The landscaping is serviced by a good producing well, while the house is served by the Lafayette water district.

