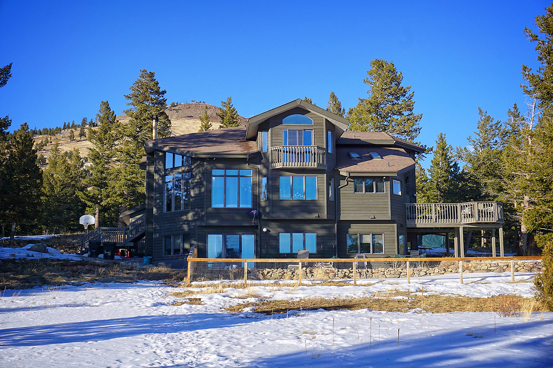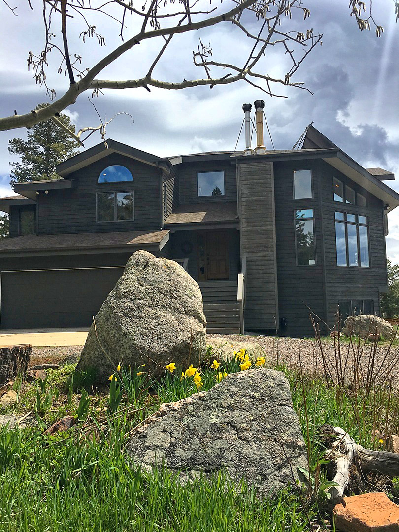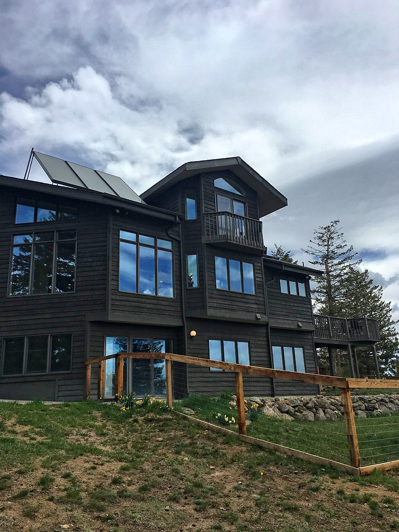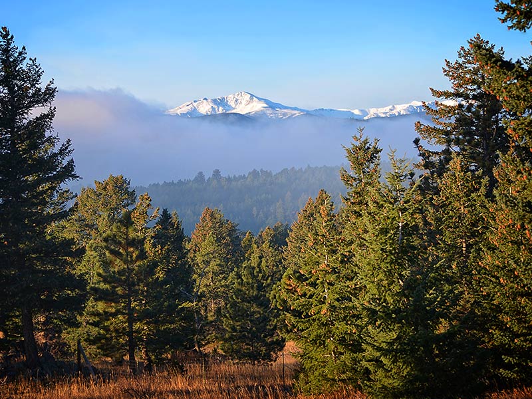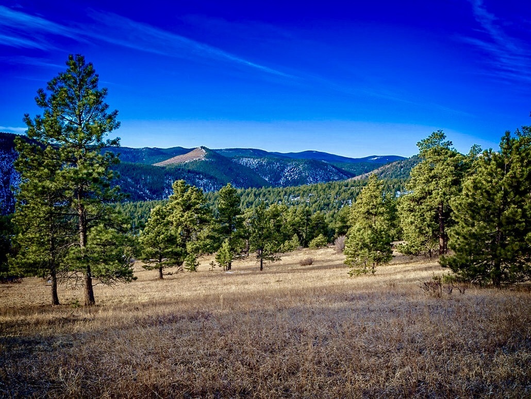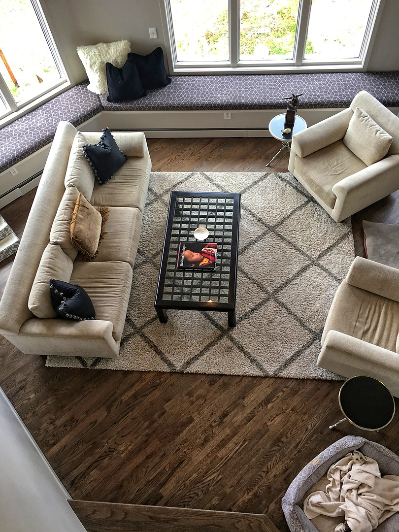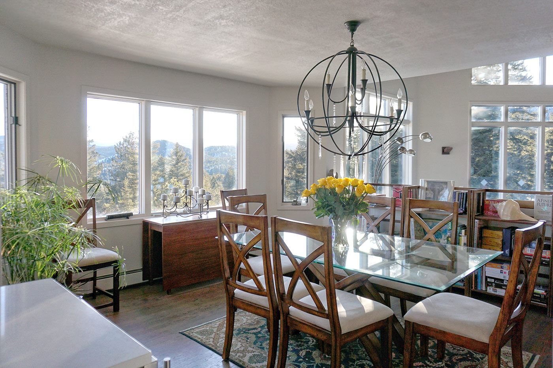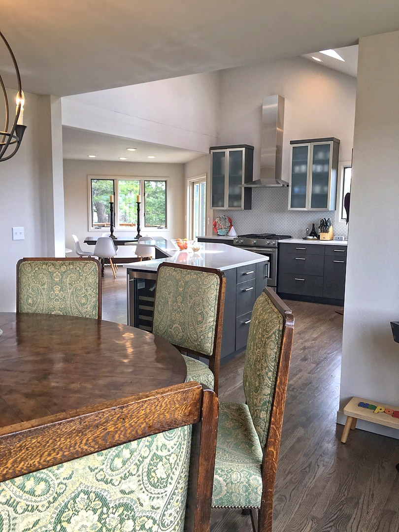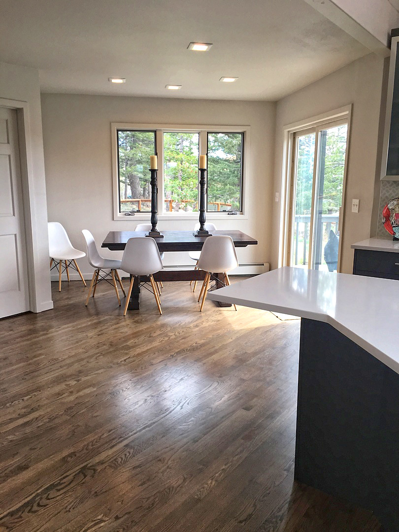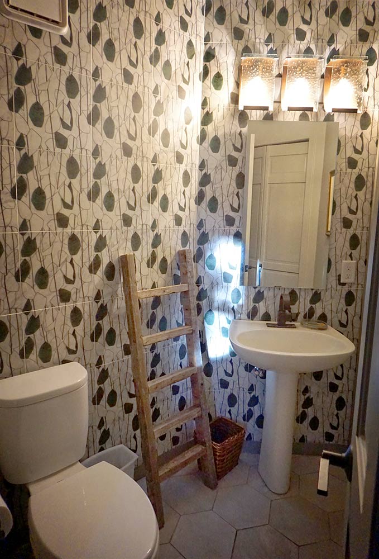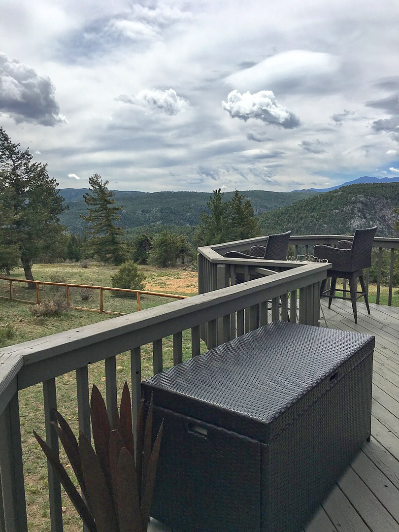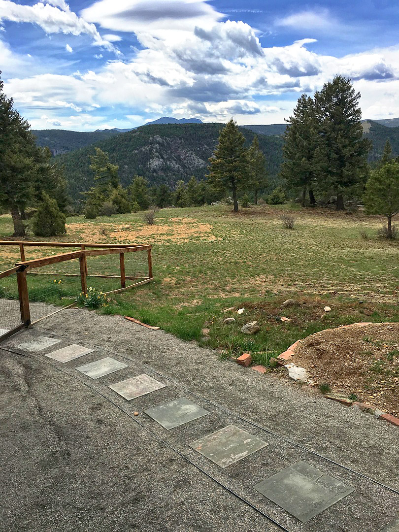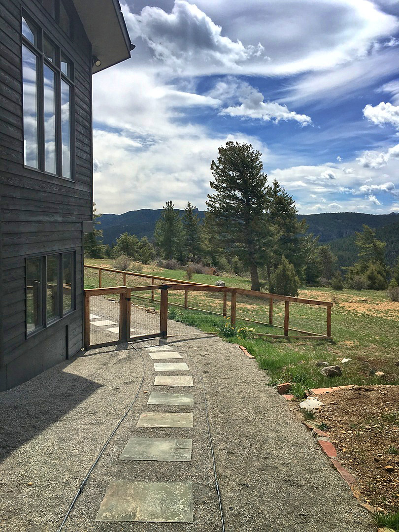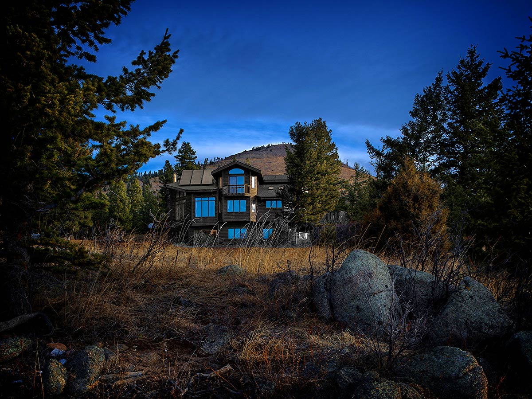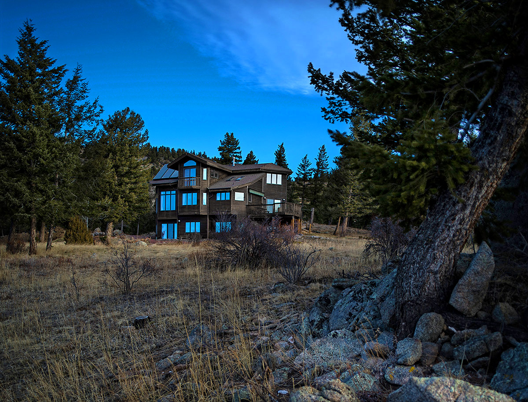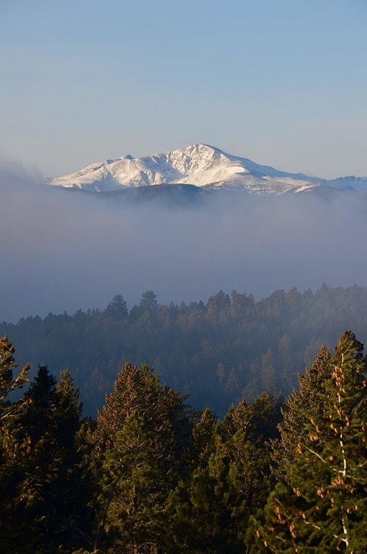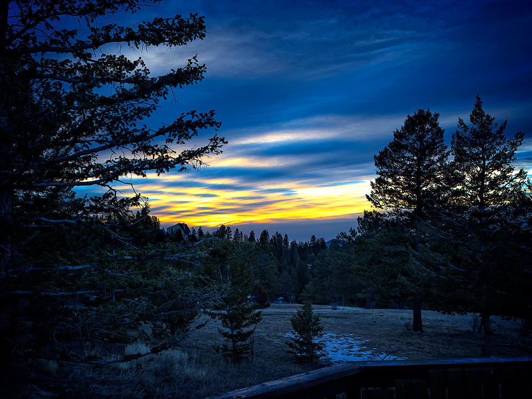5139 Sugarloaf, Boulder
Updated Sugarloaf Mountain Home
$1,400,000 | April 2021
This is the mountain home you have been waiting for! This beautifully remodeled 4189 SF home, originally designed by esteemed architect David Waugh, sits back from the road via a level driveway, on a 2.5+ acre lot with open meadow and spectacular panoramic views of the Continental Divide, in the historic and charming mountain neighborhood of Sugarloaf, less than 20 minutes to downtown Boulder along County maintained roads. To learn more about the rare attributes this property offers, read on…
The House: Constructed with quality and energy efficiency in 1991 by David Waugh, this 4189 SF. home, with 5 bedrooms and 4 bathrooms, is sited perfectly on the 2.5+ acre lot to take full advantage of the privacy, views and rare level topography. The floor plan of this lofty, light filled home has stood the test of time – it’s as functional and comfortable now as it was when it was designed, only more appealing given the recent remodel of the entire home, including bathrooms, kitchen, flooring and lighting. With 3 upper level bedrooms, including a sumptuous master suite, plus 2 bedrooms and office in the walk-out lower level, this home offers ideal living spaces and easy flow for the modern family, and for those who work at home and/or entertain.
The main living area is open and takes full advantage of abundant south-facing light and panoramic views of the Continental Divide. The entire main level has been tastefully remodeled, boasting hardwood floors throughout and a stunning new kitchen, in tones of grey and white, accented by designer lighting. The kitchen, eat-in kitchen nook and kitchen deck face Southeast toward the rising sun and full moon rise. Facing south, adjoining the kitchen is the open dining area. The living room faces Southwest taking in the “alpenglow” or glorious vivid colors of the sun setting behind the Divide. The living room features wrap-around upholstered window seats below walls of windows and an English wood-burning stove, set on a palette of soothing grey stone, which serves as an attractive focal point to this inviting, light-filled room.
In the recently remodeled kitchen, the large central island, topped by gleaming white quartz and housing abundant grey clad cabinetry, microwave and beverage/wine refrigerator, offers an ideal gathering spot. Walls of sleek modern grey cabinetry, white quartz countertops and glass upper cabinets surround the island in a high-ceilinged room that is vaulted, with skylights, and bathed in light from the abundant windows that showcase the ever-present mountain views. A walk-in pantry and large broom closet add additional storage to this well-designed kitchen. The nearby laundry room is equipped with Electrolux front loading washing machine and clothes dryer, along with laundry sink, storable folding table, plenty of cabinets and exterior door. The eat-in kitchen area is perfectly placed to admire the eastern morning light through a bank of windows, with sliding glass doors accessing spacious decks, southern light and epic views. The main dining area, topped with a striking central chandelier, is in between the kitchen and living room, open and adjacent to both, and again, offers arresting views of the ever changing color of the sky and the mountain range to the south.
The three upper levels bedrooms are laid out in a well executed design that places the master suite at the top, offering closeness, yet privacy, from the other two bedrooms, located just a few steps below. Open landings, outside the master bedroom, and also outside the 2 additional bedrooms, are large enough for a cozy lounge or office space. One of the landings is a balcony that overlooks the main living area, adding to the lofty feel of the open floor plan. The master suite has been tastefully remodeled with sliding doors to the south facing Juliet balcony looking over the meadow at the Continental Divide. The stunningly remodeled and spacious master bathroom offers a walk-in closet, separate toilet room, extra large glass shower and gorgeous free-standing bathtub set against two walls of windows that frame views to Green Mountain to the East and beyond. The recent remodel boasts creamy white tones, including Italian granite floors, dual motion sensing white porcelain sinks set in modern white wood cabinet vanity topped by white marble countertops and distinctive designer lighting.
The other two bedrooms are both well-proportioned and filled with light. One bedroom has a walk-in closet while the other has a closet and small built-in desk or seat under the window. Both bedrooms share a remodeled bathroom and a large linen closet in the hall. There is also additional space for playroom, lounge, homework station or office space on the landing near the bedrooms.
The walk-out lower level offers a terrific family room that has been recently remodeled with handy kitchenette/wet bar area and large format grey tile flooring with a distinctive “leather” texture, all centered around a vibrant red wood-burning stove set in slate with moss rock surround, in a soft carpeted room with upholstered window seats. Both south-facing lower level bedrooms offer abundant light and views. Additionally, there is an office on this level, facing southeast, that would also make a great music or craft room. The full bathroom on this level has been recently remodeled in a fun retro style. Several large walk-in storage closets offer plenty of additional storage space. The Septic tank and leach field were expanded in 2016 to accommodate 5 bedrooms. This lower level has easy and separate access from the outdoors to a lovely stone patio that abuts the meadow, facing South, and accesses the newly built 10,000 SF outdoor fenced area.
The energy efficient design of the home allows for optimal passive solar heating in winter, when the low hanging southern sun baths the main level in light and the open floor plan carries that heat to other areas of the house. The two wood burning stoves add additional heat along with the propane gas fueled hot water baseboard radiant heat.
The oversized, nearly 600 SF two car garage is attached to the house, offering additional storage and work areas. The entry to the house from the garage is via a large hallway landing that serves as an excellent mudroom, with a nearby powder room and multiple closets. This garage entryway is adjacent to the front door foyer on the main level, via a few steps, providing additional mudroom space to the existing mudroom at the front door. The garage entryway also leads conveniently to the lower level, also via a few steps. There is a large attached shed for storage, hobby work, gardening tools, or other use.
The Land:
It is rare for a mountain property to offer a level lot with a large south facing meadow AND, at the same time, offer magnificent views. And while there are other properties with views, few of them compare to these views, which are some of the finest in the area. The 2.5+ acre parcel borders a large expanse of National Forest Land, including nearby Dream Canyon. Fire mitigation work has been completed in the woodland areas on the west, east and north sides of the house. The large level meadow to the south is abundant with wild flowers and visited regularly by the local herd of elk. The house is surrounded by rock gardens with ponds, with a circular drive for ease in turning, and ample parking. From tests, which the City of Boulder conducted, the former owners relayed their understanding that the fresh water from their deep well draws directly from the local aquifer. There is a pond on the property filled with Cat’s Tails that is fed by snow melt.
The Views:
Already mentioned, but worth noting again, this property boasts some of the best south facing unobstructed and panoramic views of the Continental Divide. James Mountain (13,000+ ft.) is the highest peak seen from the living room with Eldora Ski Resort (14 miles by car) in the foreground.
The Access:
Typically mountain properties have long and/or severely sloping driveways. This property is unique in that the driveway is relatively short and surprisingly level, winding easily through tall pines that provides screening from Sugarloaf Road. The advantage of being right on Sugarloaf Road is that it is plowed and well maintained by the County. This property is 5 miles from Boulder Canyon Drive, 9 miles from Boulder City limits – an easy 20 minute drive on straightforward, well-maintained roads. Current delays on Boulder Canyon Drive, due to extensive road and creek work and improved bike/pedestrian pathways, are expected to be completed December 2020. The school bus for both the Nederland and Boulder school districts stop nearby. This property is in the enrollment area for Flatirons Elementary, Casey Middle School and Boulder High School in Boulder and is served by school buses that stop on Sugarloaf Road.
The Lifestyle:
The lifestyle is perfect for people enjoying all kinds of outdoor activities, hiking, biking, rock climbing, downhill and cross-country skiing, snow shoeing, canoeing, and so on, while also having easy access to both the culture and conveniences of the City of Boulder, and the enjoyment of the mountain towns such as nearby Nederland.
There are numerous hikes to explore in all directions from the property. Walking across the level meadow south of the house, the topography changes at the property line and boundary of the National Forest, and there is a slight incline, (perfect for sledding and snowshoeing in winter). Continuing down the hill leads to a trail to Dream Canyon and North Boulder Creek. Further on are cliffs that overlook Boulder Falls. Sugarloaf Mountain is a short distance to the north of the house. It is a comfortable hike to the top, which has amazing 360-degree views over the plains, foothills, Continental Divide, with James Peak, Arapahoe Mountain and Longs Peak (one of CO’s 14ers). There are many hikes along old mining tracks. Especially notable is the historic Switzerland Trail, which passes half a mile from the house. Also nearby is Betasso Preserve, renowned in the area for world-class mountain biking, horse riding and hiking.
Enjoyment of wildlife is another major feature of this property. The large local elk herd regularly spends the night in the meadow after heavy snow. Mule deer often hang around the house, as well as coyotes, foxes, bobcat, moose, and the smaller critters such as rabbits and squirrels. Many species of birds visit the feeders including hummingbirds, crossbills, Stellar jay, and the beautiful mountain bluebird. Red-tailed hawks nest in Dream Canyon to the south and eagles occasionally soar above.
The Location:
Boulder Canyon is a 5-mile drive to the East on Sugarloaf Road, and a 5-mile drive to the west takes one to the famously scenic Peak-to-Peak Highway, where one can head north on a spectacular one-hour drive to Rocky Mountain National Park, and Estes Park. Heading south on Peak–to-Peak Highway takes one to the historic and fun mountain town of Nederland (9 miles) and then through Blackhawk/Central City to I-70 and to major ski resorts such as Winter Park, Breckenridge, Copper Mountain, Vail and Beaver Creek, in additional to other scenic destinations. 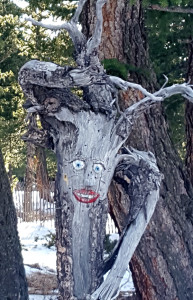 Nederland has many attractions such as Miner’s Days, Frozen Dead Guy days, the famous Carousel of Happiness and many quality restaurants and shops. Eldora Ski Resort is 14 miles from the property via Nederland.
Nederland has many attractions such as Miner’s Days, Frozen Dead Guy days, the famous Carousel of Happiness and many quality restaurants and shops. Eldora Ski Resort is 14 miles from the property via Nederland.
Sugarloaf is a tight-knit community with an ethos of neighbor-helping-neighbor. When asked about the charming tree sprite at the entrance to the driveway, the owner responded that their neighbor made the ‘Wächter” from the upturned tree root of one of the trees that the owners reluctantly cut down to make room for the house. It is a Swiss tradition and “Wächter,” means guardian, protector, keeper, or watchman to ward off any “evil”. The neighbors gave it to the original owners 25+ years ago as a house warming present and “welcome to our new neighborhood” gift when they moved in, once the house was finished.

