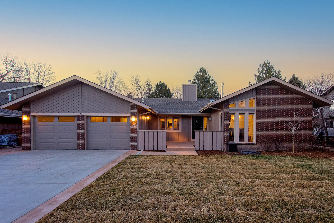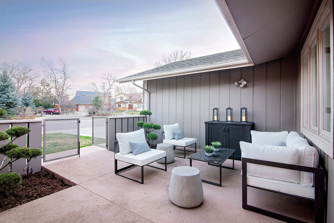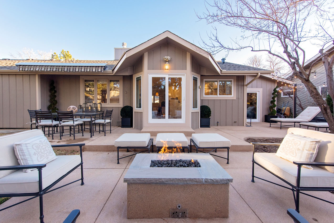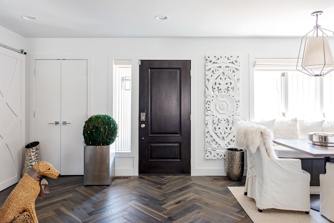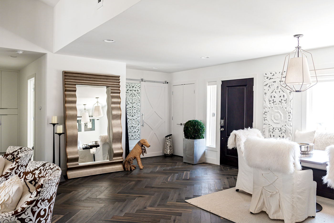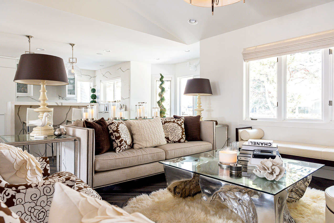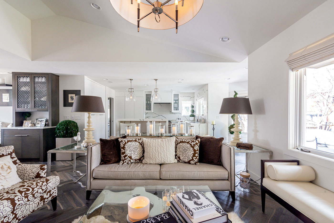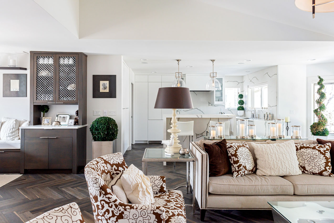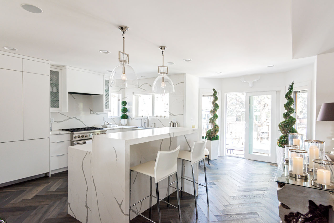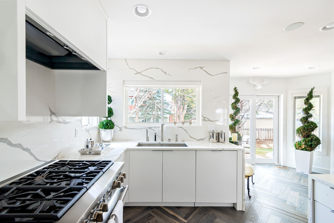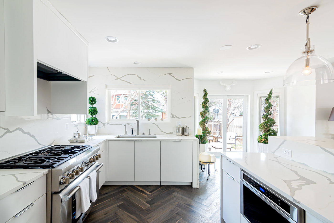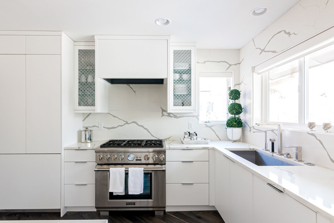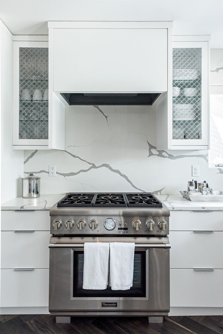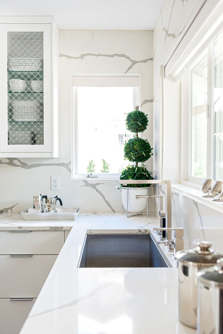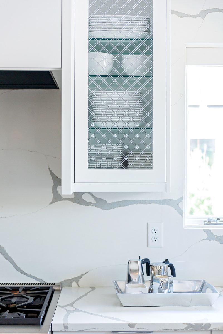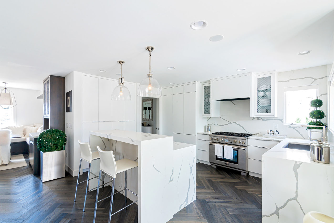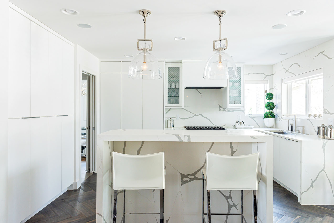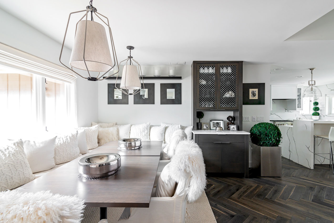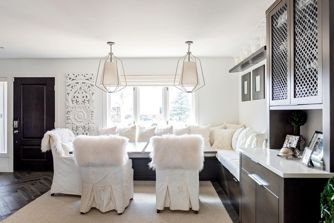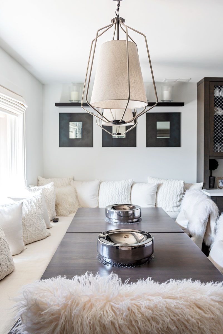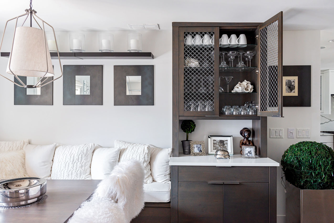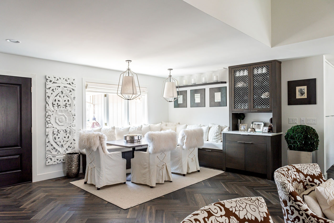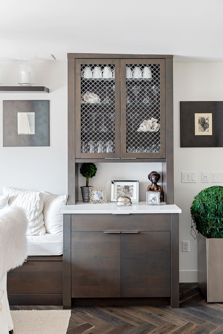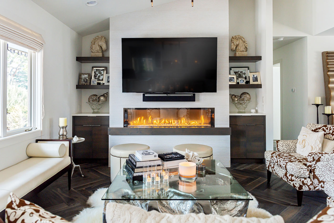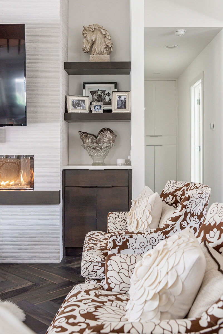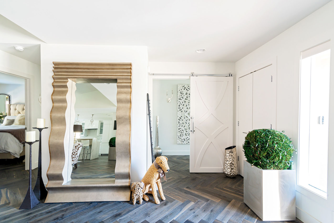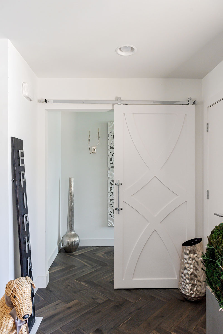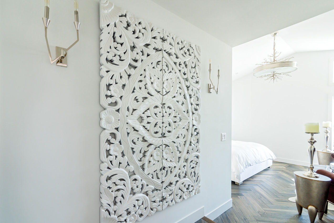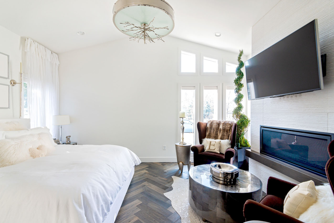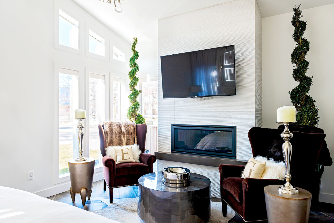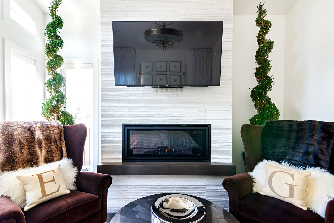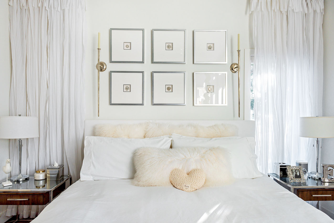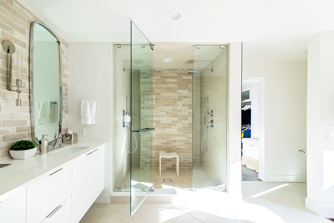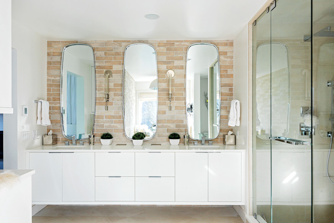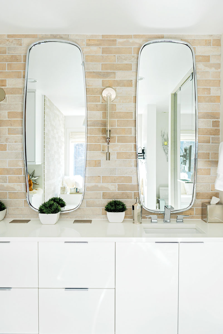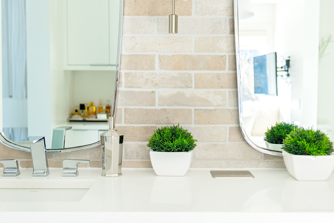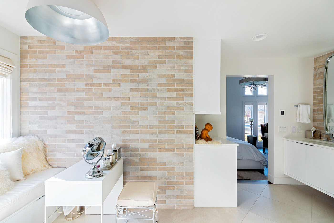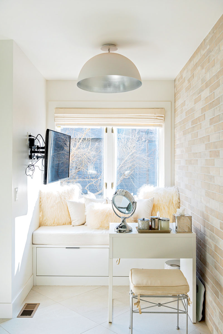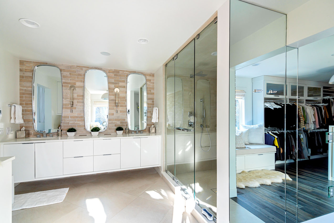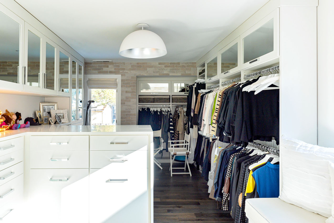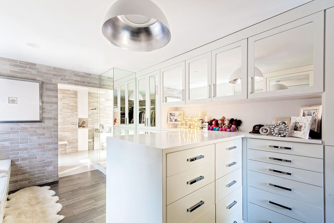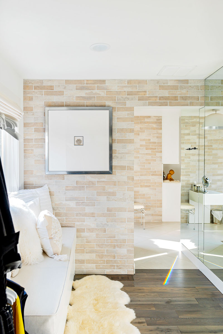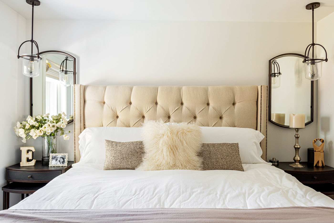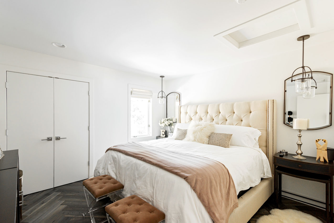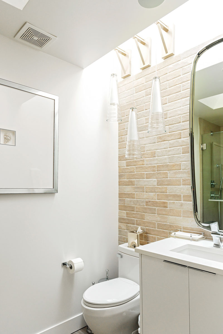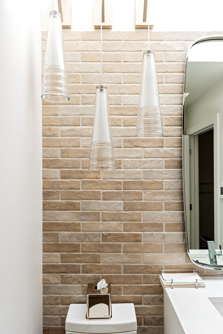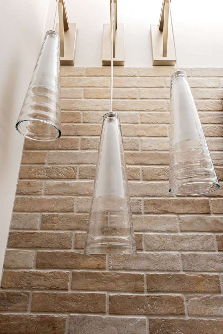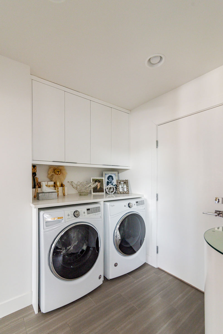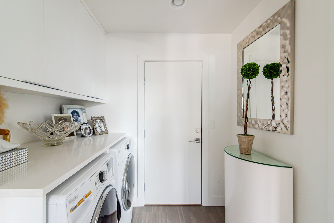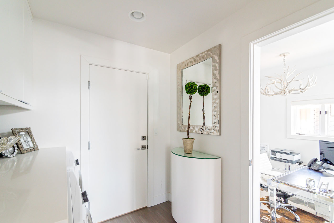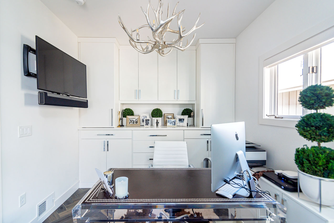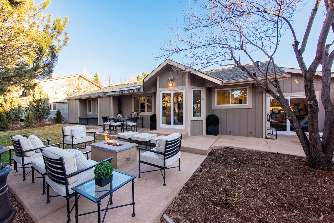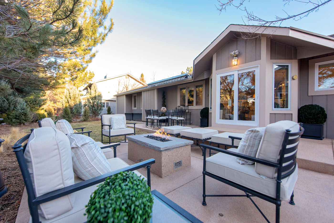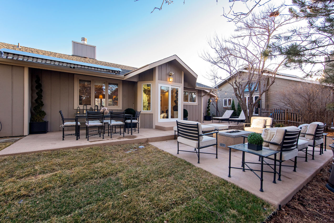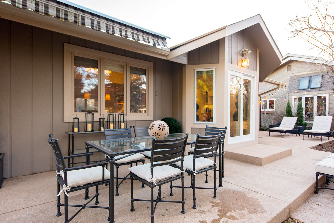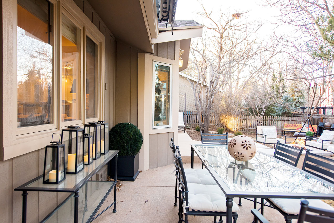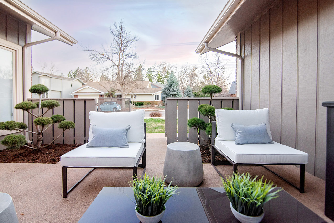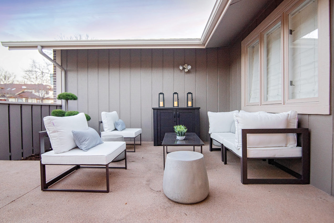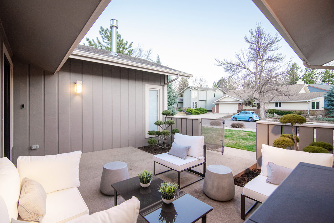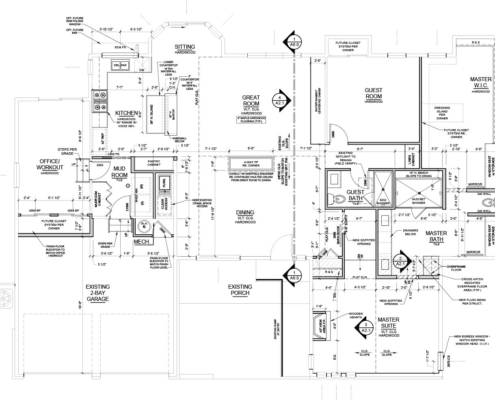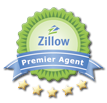5315 Centennial Trail, Boulder
Quality and Style with One-Level Living
$1,450,000 | April 2021
A magnificent and rare offering in Boulder, with spaces and finishes that belong in a $4M+ property yet live ON ONE LEVEL in a space that is less than 2000 square feet, with gracious outdoor living areas and the bonus of a 2 car attached garage. Designed with top-of-the-line finishes, from lighting, to appliances, stonework, countertops and fixtures, this tasteful home evokes a sense of quality and style that is palpable the minute you walk in the front door.
The Great Room consists of a spacious living area with stone clad gas fireplace, a cook’s kitchen faced in white quartz and a comfortably luxurious banquette for dining. The dark, herringbone design wood floors, warm white tones and vaulted ceiling add to the casual elegance of this spectacular room. The couches and cozy chairs invite gathering around the 60” recirculating gas fireplace surrounded by built in shelving and cabinets, while the pillows and cushions of the corner dining banquette welcome lingering in comfort and style, over good food and conversation.
The kitchen is a marvel of its own, and a delight to cook and entertain in, with gleaming white quartz countertops and matching backsplash that extends from counter to ceiling and waterfall to the floor. Abundant drawers, cabinets and counter space create a functional kitchen with a central island that is raised on one side for bar stools and casual eat-in kitchen dining. The Thermador refrigerator and dishwasher are cabinet clad for a seamless look, while the 6 burner Thermador stove and oven forms a centerpiece to this stunning kitchen, making it practical AND stylish. The deep stainless double sink, topped with a Dornbracht faucet, provides a view of the outdoor patios, with more space for lounging, dining and entertaining. Throughout this extraordinary Great Room is a lightning design that adds to the feeling of opulence, with Lutron lighting, complemented by gorgeous light fixtures over the dining table, kitchen island and centered over the living room area.
Behind the cleverly discreet and decorative barn door off the Great Room is the Master Bedroom sanctuary – a space beyond compare in a home of this size. With plenty of long windows, the room is light-filled, yet private and intimate. Another gas fireplace, clad in warm white stone, forms the centerpiece of the sitting area of this elegant room with lofty ceilings. The ensuite bathroom can only be described as spa-like, with a large shower of warm, cream colored stone with glass doors and dual head showers, an undercounter refrigerator, in-ceiling stereo speakers, radiantly heated floors, built-in window seating for the dressing table nook and an extra long built-in double vanity with custom mirrors against a wall of the same stone that is in the shower and that composes the wall of the dressing table nook. The warm white tones, dark hardwood floors and stone accent walls continue into the stunning walk-in closet. Measuring at 160 square feet, this truly amazing room, with its walls of built-ins that include mirrored cabinets, abundant drawer & hanging spaces and cushioned seating area, would be the envy of many much higher priced luxury homes.
On the opposite side of the main living area, facing the back yard, is the guest suite and guest bathroom, with a glass enclosed shower. Both spaces benefit from the same level of attention to detail, quality design and style as the rest of the home, with beautiful lighting, stone accent walls, in-ceiling bathroom speakers and high-end fixtures.
Past the kitchen, is an entry area off the attached 2 car garage that doubles as a laundry room, with more built-in cabinetry and countertops in creamy white tones. The office is accessed from this entry, meaning it is conveniently located off the garage and the kitchen, and can also be accessed through glass doors leading to the back patio. In other words, the office (also gym or studio) has a separate entrance that can be accessed without having to come through the main living areas of the home. As one would expect, this room has a stylish chandelier and white clad built-in cabinetry, continuing the theme of function and style, with everything in its place.
The garage is ample for two large cars plus storage of gear and equipment in the built-in cabinets along the wall leading to the house. The Smart Home features include Ring doorbell, Nest Thermostat, Sonos built-in speaker system and Schlage keyless entry. The high efficiency HVAC system was recently installed.
The outdoor living areas were redesigned to offer the ultimate in easy indoor-outdoor living and flow. Echoing the interior living areas, the patio areas connect to one another yet have their distinct roles – one is designed as the outdoor dining area, while the outdoor living area is centered around a built-in gas fire pit topped with stone, both easily accessed from the main living area of the home. The patio extends to the west, where the area closest to the office/gym is a perfect spot for chaise lounges.
The front of the home has also been recently re-imagined to create a welcoming entry courtyard, framed by a wood fence, gate and architectural evergreen trees. Additional landscaping is in progress as trees and plants become available from the nursery.
Set on a quiet, tree-lined street in East Boulder, this home is surrounded by walking and biking trails and some of Boulder’s most coveted amenities. To the southeast, one can travel by foot, bike or car to the East Boulder Recreation Center, an inspiring place to recreate, offering all variety of fitness, movement and wellness classes, a terrific indoor pool with lazy river, climbing wall and racket sport courts. Boulder’s newest Rec Center also abuts acres of open space & miles of trails. Directly to the East, at the end of the street, is Flatirons Golf Course, the City of Boulder’s municipal course. For more information on the City’s recreation centers, golf course and other amenities please visit: https://bouldercolorado.gov/parks-rec.
At the end of the street in the opposite direction, heading west, is one of Boulder’s most distinctive parks, Arapahoe Ridge Park, with green grass fields, paved walking trails, tennis, playground and iconic natural rock climbing structure.
Boulder’s respected Foothills Community Hospital and medical office complex is a few blocks to the southwest.
The shopping and restaurant options in the area are varied and plentiful. The Arapahoe Avenue corridor to the north offers a fine and eclectic mix of shops and restaurants, including the Boulder Dinner Theater, some of Boulder’s best thrift shops, and Blackbelly, one of Boulder’s best restaurants. To the southwest is the Meadows Shopping Center offering a supermarket, restaurants, banks, yoga and other shops and services, along with Meadows Library, a small, neighborhood library that is part of Boulder County’s extraordinary public library network. Kaiser Permanente also has a satellite office in this area.
With Boulder County’s extensive walking and biking paths one can hop on a bike heading west along dedicated bike paths, including the popular Boulder Creek Path, to arrive quickly and safely in downtown Boulder, accessing more award-winning restaurants, shops, the famous Pearl Street Mall and the legendary Boulder Farmers Market. Or set out in any direction on an extensive network of trails for a pleasant walk or ride along miles of dedicated paths. This exploration will confirm why this neighborhood is one of Boulder’s best kept secrets.
This property offers all the space you need, with none that you don’t – all if it tastefully designed and appointed for comfortable and luxurious living, both inside and out. The quiet neighborhood sits in the epicenter of a host of valuable amenities that define the Boulder lifestyle. Welcome home!

