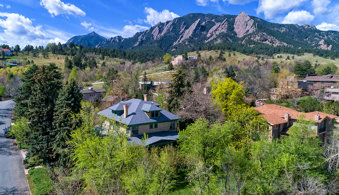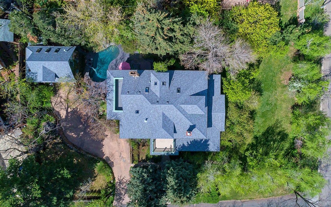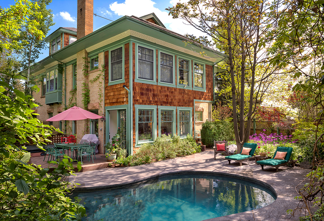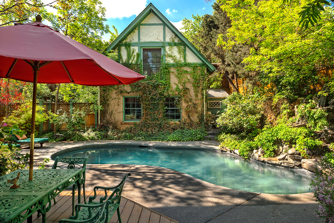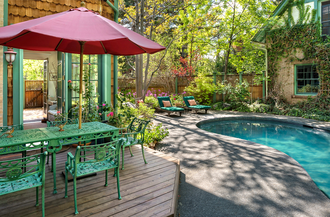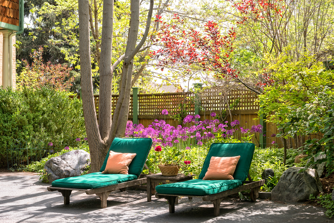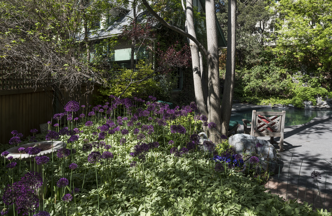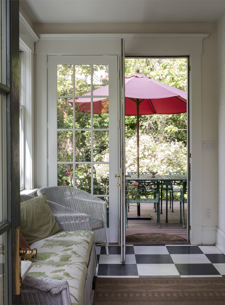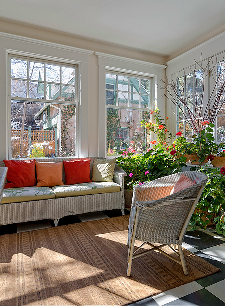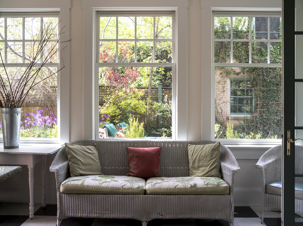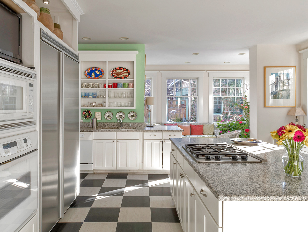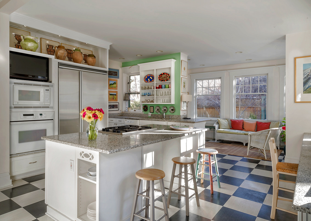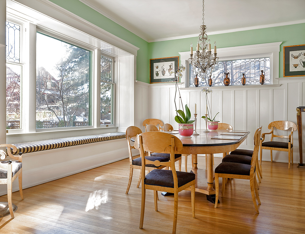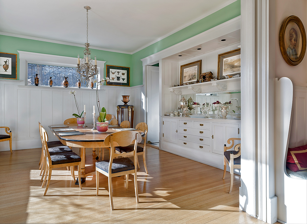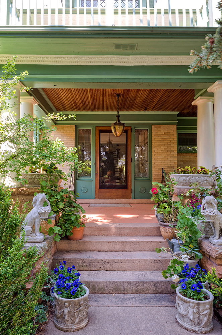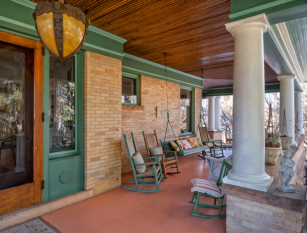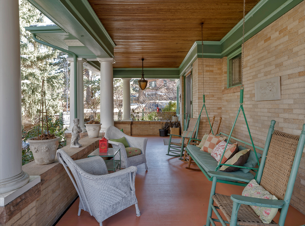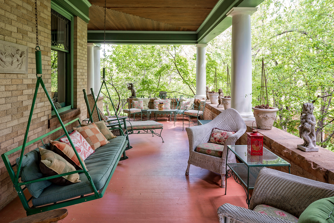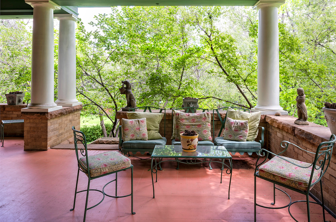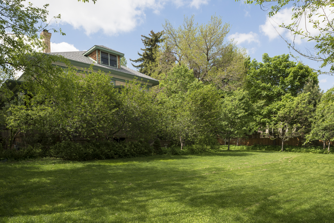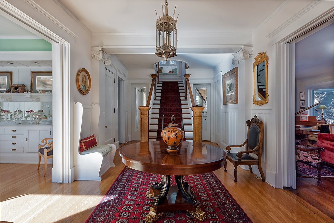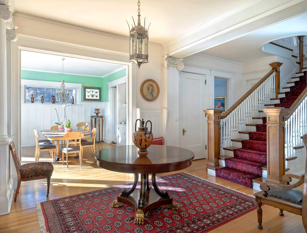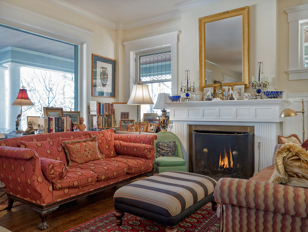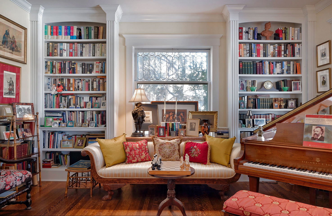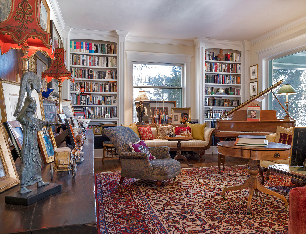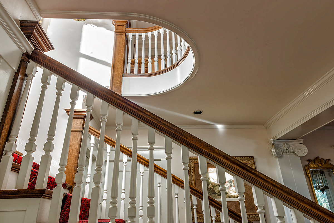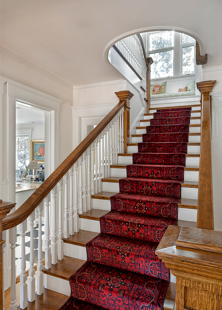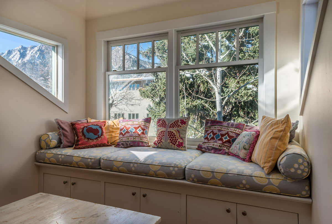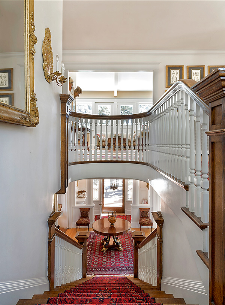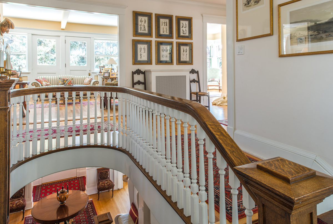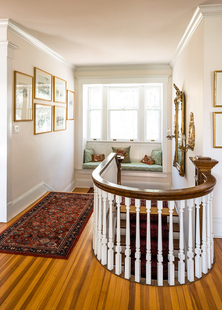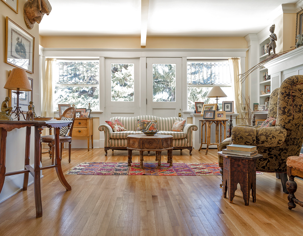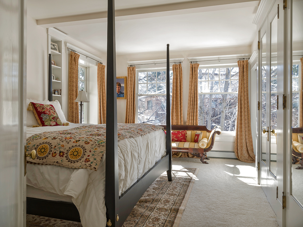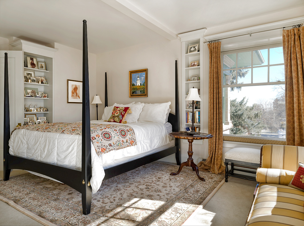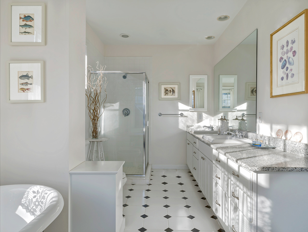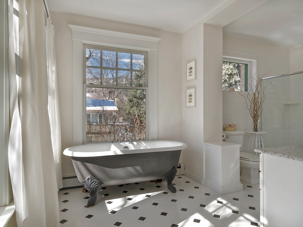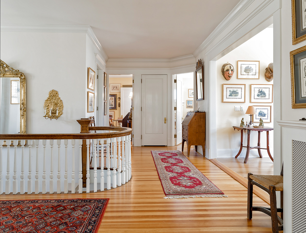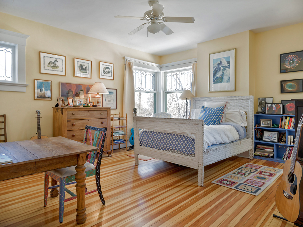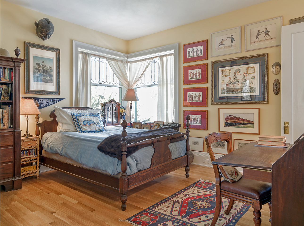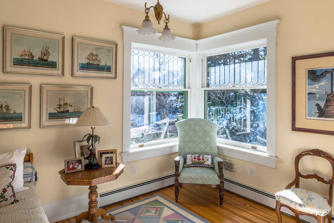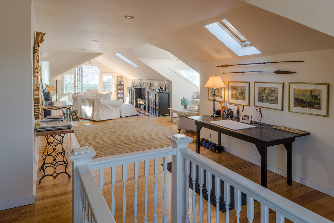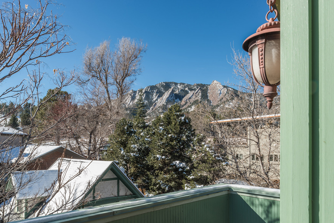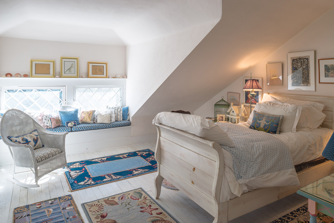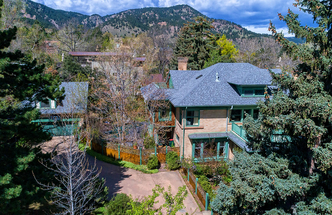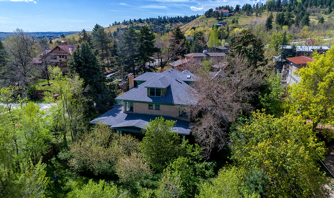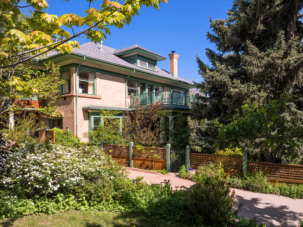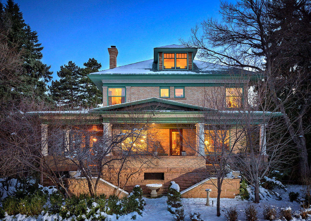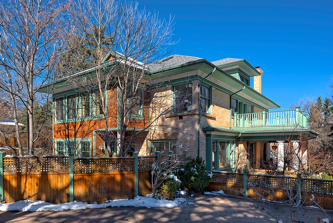655 12th St. Boulder
One of Boulder’s Finest Historic Homes
$4,300,000 | March 2018
A totally unique urban residence on quiet West Walnut. Amazing open and bright areas under 10-12 foot ceilings. Ash wood floors, floor to ceiling windows, and cutting edge modern style. 3 outdoor spaces includes a south patio yard, interior courtyard with snowmelt system and roof deck. Single level living with just one common wall. This lives like a single family home. Thermador appliances, radiant floor heat with mini-split system, single car garage with 220 outlet for EV charging station.
One of the finest Historic homes in Boulder, 655 12th was built in 1908, concurrent with the famous Boulderado Hotel, employing many of the same construction materials and the same architect, Redding & Son. Set on four city lots (20,000 sq. ft.) and rising 3 stories above ground on the slopes of Chautauqua Park, this magnificent large-scale example of the classic Foursquare style, is characterized by light-filled, gracious spaces, tall ceilings, 2nd story corner windows and a sumptuous wrap around porch with Doric columns.
Walking through the distinctive metal gate, past tall sheltering Blue Spruce, onto the front porch, one is instantly struck by the comfortable elegance of this property. Wide and inviting, the wrap around porch offers plenty of room for furnishings and is truly a room unto itself, easily large enough for gatherings that can spill onto the expansive North lawn. An antique chandelier frames the center-glazed door with leaded glass sidelights with two more antique chandeliers marking the entrance to the front vestibule and the elegant foyer beyond. The etched glass chandelier in the vestibule is original to the home and features a “North Wind” theme, popular to the time.
From the central foyer one looks right to the large living room, a welcoming space, both intimate and spacious, equally at home with casual lounging as with stylish entertaining. It spans the entire length of the home, from East to West and overlooks the porch and lawn to the North with a wall of bookshelves on the West and to the East, the original wood burning fireplace offering a cozy focus for what is truly a spectacular room for enjoying family and friends.
To the left of the foyer is the handsome and light-filled dining room featuring stunning leaded glass windows to the East and South. Original built-in buffet/china cabinet creates the Western wall, abutting the kitchen. The kitchen and sunroom occupy the Southwest corner of the home, overlooking the rear patio, lagoon pool and fountain. With plenty of cabinet and storage space, pantry and large organizing desk, this is a kitchen designed for the modern family, with ample room for gatherings and multiple cooks. A main level bathroom and entry to the basement level is tucked under the central staircase.
The impressive central staircase of gleaming dark wood and wainscoting is bathed in light from the tall West-facing windows on the mid-level landing. Upon arriving on the second floor, one is greeted by one of the many surprises of this amazing home: The expansive upper landing flows into a tastefully appointed and sunlit library/family room, marked by a wall of windows and doors facing East across the balcony and warm toned, grey slate hearth with gas burning fireplace.
The experience of walking up stairs is one of joyful delight, noting the extraordinary gracious proportions and the ever-present light that shines in from all sides. To the left are two lovely bedrooms and shared bathroom; to the right are a bedroom, laundry room and master suite with Southwest facing bathroom, including a separate shower and claw foot tub placed discreetly beneath the nearby Flatirons. Most of the 2nd floor rooms have built-in window seats and showcase distinctive corner windows with brick pilasters and leaded glass on the upper sash.
The third floor sanctuary features a comfortable, open living area with built-in window seats set within the eaves of the roofline. A cozy bedroom with painted wide plank wood floors and adjoining bath feels like a nest in a treetop. The South-facing balcony showcases up-close unobstructed views of the Flatirons. North and East facing windows look out over City, offering sparkling City lights views at night.
The basement provides flexible opportunities with a second laundry room, plenty of storage and a nicely appointed full apartment with two separate entrances and full kitchen and bathroom. The second kitchen is convenient for catered entertaining and large parties. The apartment is ideal as a guest apartment, caretaker’s unit or nanny suite.
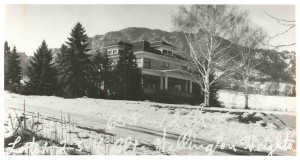 The garage is reportedly the first built in Boulder. In the early 1900s there were only a handful of cars in Boulder, which at the time was an increasingly sophisticated town, referred to as the “Athens of the West”. Charles Cleveland, the prominent Boulder citizen who commissioned this home, wanted a “garage” in which to store his vehicle. In truth, it resembles a carriage house, with beautiful wide doors and a hitching post for horses, which now only makes it all the more attractive. An interior staircase leads to a home office above the 2-car garage, heated by a thermostat controlled gas- burning stove.
The garage is reportedly the first built in Boulder. In the early 1900s there were only a handful of cars in Boulder, which at the time was an increasingly sophisticated town, referred to as the “Athens of the West”. Charles Cleveland, the prominent Boulder citizen who commissioned this home, wanted a “garage” in which to store his vehicle. In truth, it resembles a carriage house, with beautiful wide doors and a hitching post for horses, which now only makes it all the more attractive. An interior staircase leads to a home office above the 2-car garage, heated by a thermostat controlled gas- burning stove.
In between the carriage house/2 car garage and home office and the main house are a lagoon pool, hot tub and fountain. The pool was recently re-plastered and the hot tub refurbished. The current Sellers have also recently added a new fuel-efficient, state-of-the-art boiler and extra large hot water heater. The dining room and kitchen have radiant in floor heat. The master bedroom, bathroom and adjoining bedroom on the South side have hot water baseboard heat, as does the basement. The rest of the rooms have original radiators, which have all been refurbished and deliver quiet, radiant heat. The roof was replaced 3 years ago.
Mature landscaping on the nearly 1/2 acre lot is characterized by traditional boxwood hedges, flowering fruit and Red Bud tress, fragrant bushes including Snowball, Korean Spice, Bridal Spirea, Mock Orange and Lilac, large deciduous trees including Norway Maple, Oak and Elm, and huge Evergreen trees, including Colorado Blue Spruce, Austrian Pine, and what could be the largest Yew bush in the City, on the NW corner of the house.
Some of the notable architectural features, other than the ones already mentioned, are: hipped roof with elongated, overhanging eaves and frieze with egg-and-dart and dentil moldings; hipped, shingled dormers on East and North sides; brick chimneys, corbelled at top.
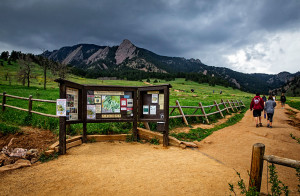 And then there are the endless amenities of living steps from Chautauqua Park, so close that one can often hear the sound of music from the summer concerts at the historic Auditorium up the street. The Boulder Chautauqua was completed in 1898 and is one of only a few remaining “Chautauquas” in the U.S. It is considered THE western representation of the educational and cultural movement that swept the U.S. in the late 19th and early 20th centuries and is the only site west of the Mississippi that has been in continuous operation since its founding and with its original structures intact and used for their original purposes. This Chautauqua was particularly important for the area, because it really began Boulder’s parks and open space preservation. The day after Chautauqua’s grand opening, the City of Boulder purchased the Eastern slope of Flagstaff Mountain from the United States Government. Purchasing land for preservation became one of Boulder’s top priorities, and still is today. The Boulder County Open Space program has over 54,000 acres dedicated to Parks and Open Space.
And then there are the endless amenities of living steps from Chautauqua Park, so close that one can often hear the sound of music from the summer concerts at the historic Auditorium up the street. The Boulder Chautauqua was completed in 1898 and is one of only a few remaining “Chautauquas” in the U.S. It is considered THE western representation of the educational and cultural movement that swept the U.S. in the late 19th and early 20th centuries and is the only site west of the Mississippi that has been in continuous operation since its founding and with its original structures intact and used for their original purposes. This Chautauqua was particularly important for the area, because it really began Boulder’s parks and open space preservation. The day after Chautauqua’s grand opening, the City of Boulder purchased the Eastern slope of Flagstaff Mountain from the United States Government. Purchasing land for preservation became one of Boulder’s top priorities, and still is today. The Boulder County Open Space program has over 54,000 acres dedicated to Parks and Open Space.
To this day, Chautauqua Park offers year-round cultural and educational events, including dance, theater, film, lectures and music. The Historic Dining Hall is an enchanting restaurant offering fresh Colorado bistro cuisine at breakfast, lunch and dinner, with both indoor and porch seating. The tennis courts, playground and Chautauqua Green offer enjoyment and recreation for all ages. And the miles of open space trails for hiking and mountains for climbing are some of the best in the state. In terms of the ultimate in Boulder lifestyle, it simply does not get better than this.

