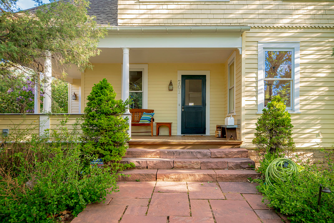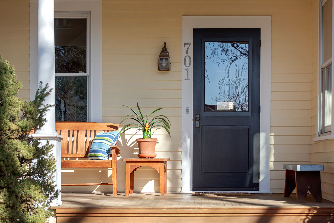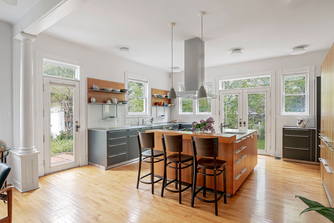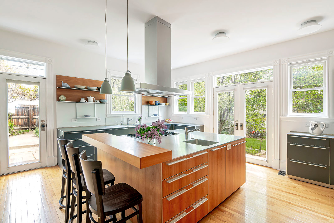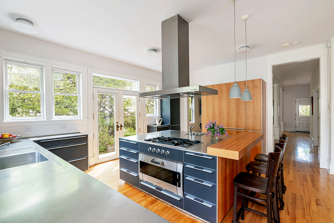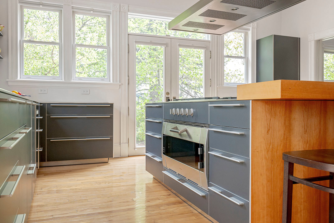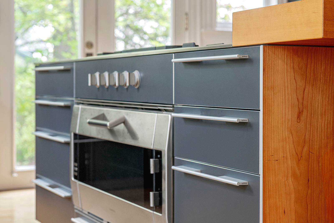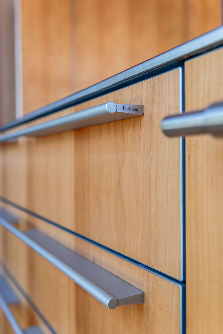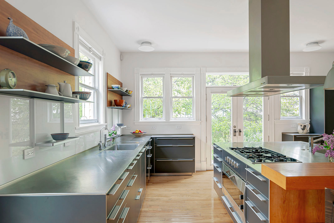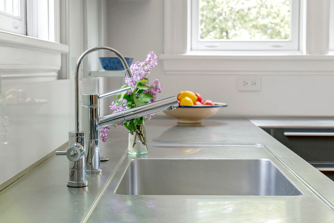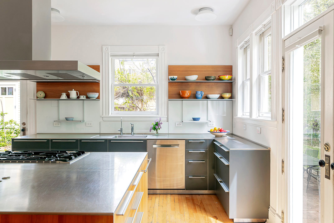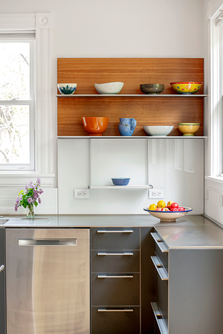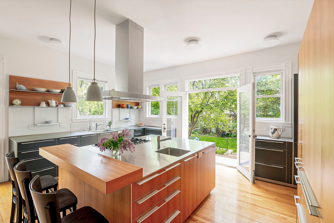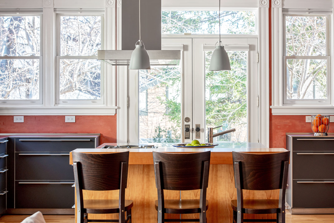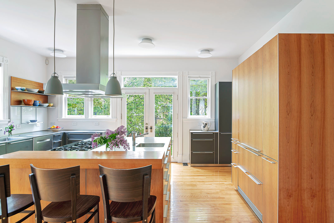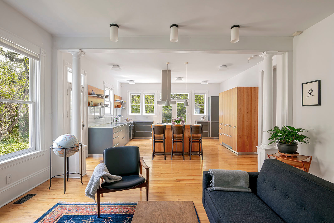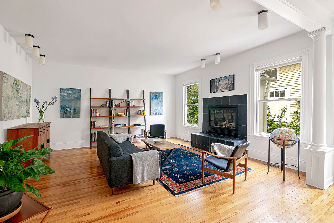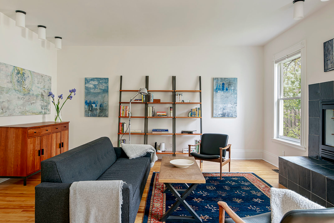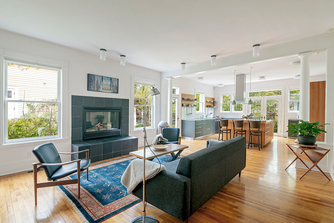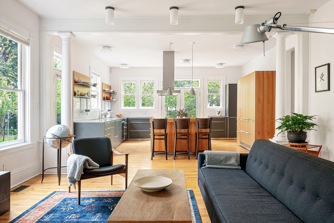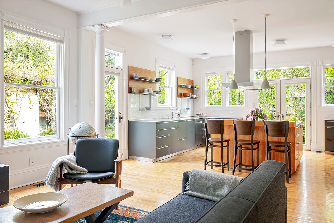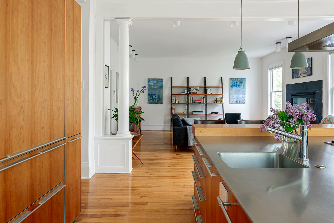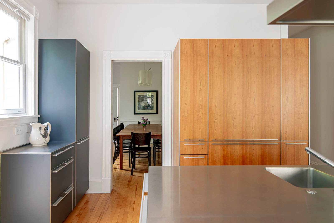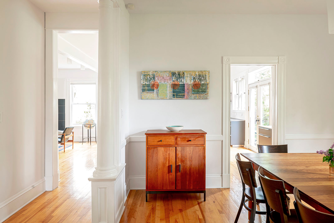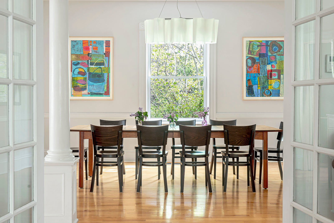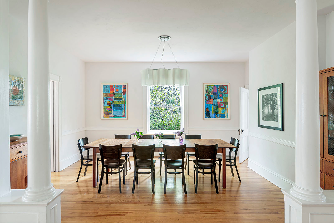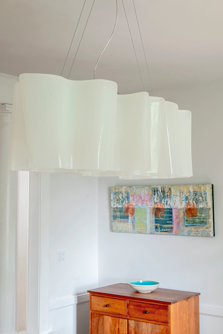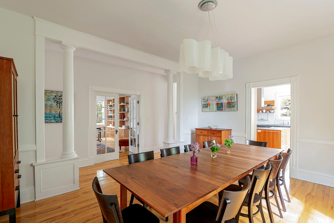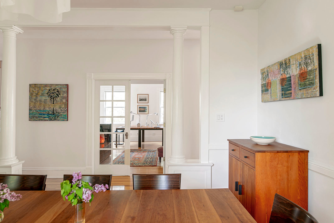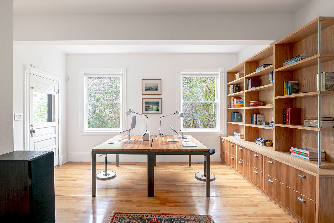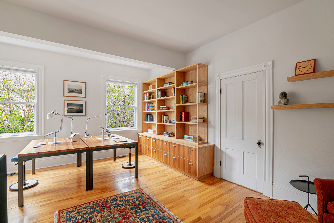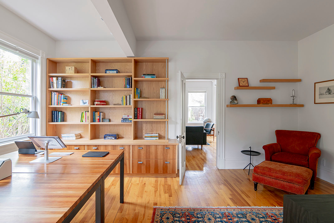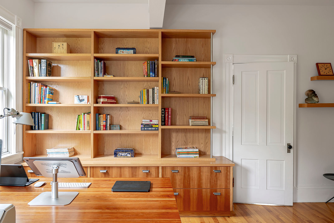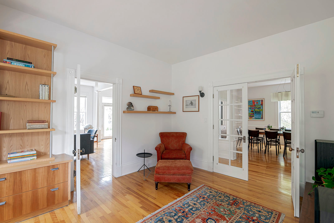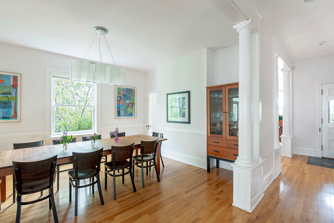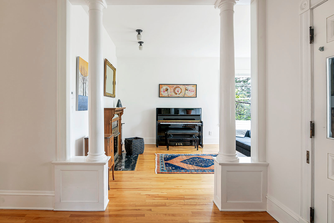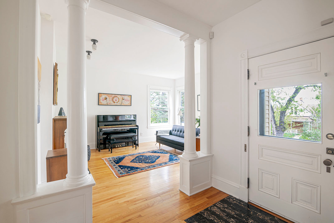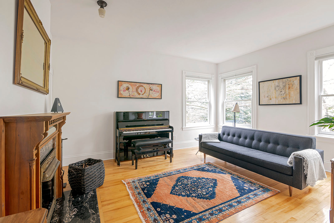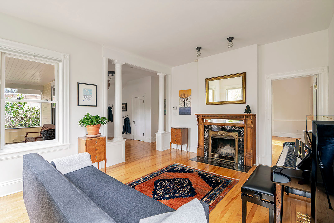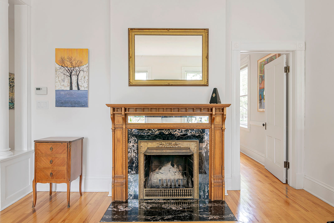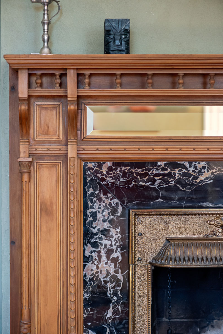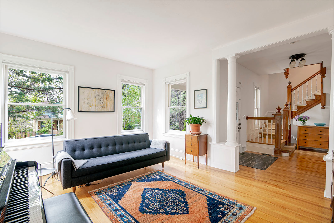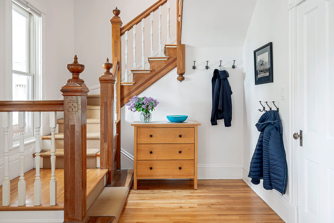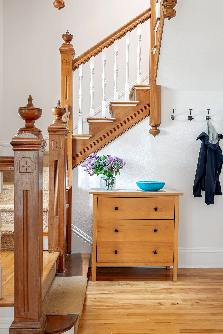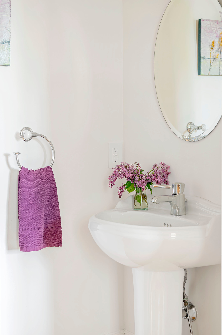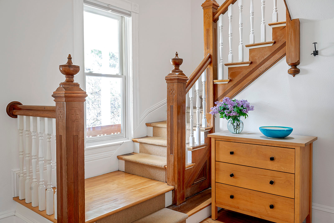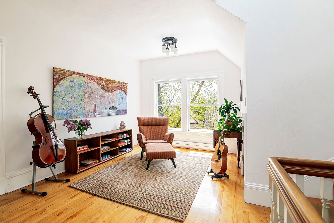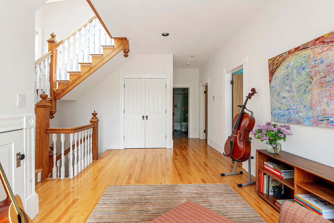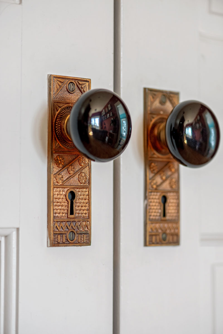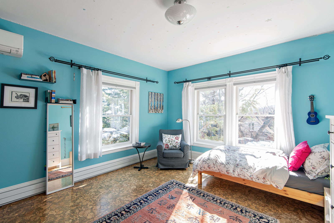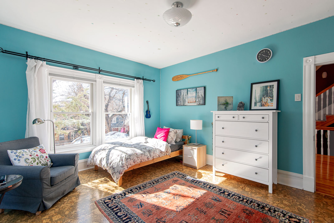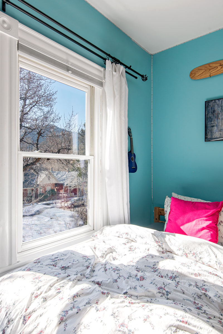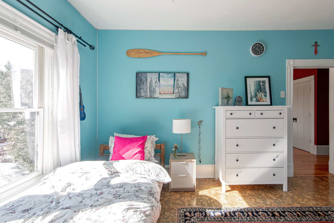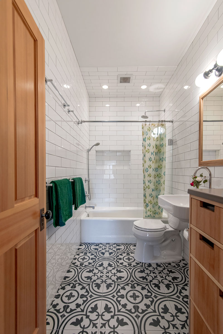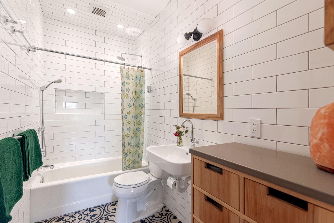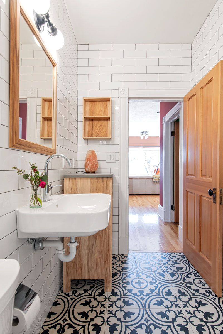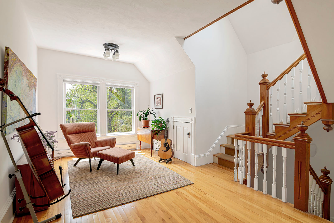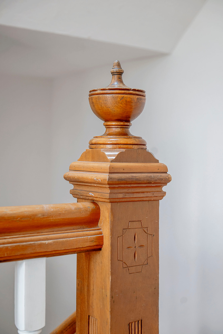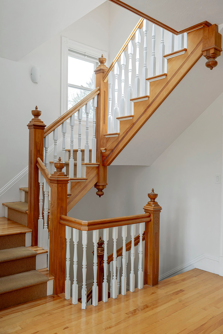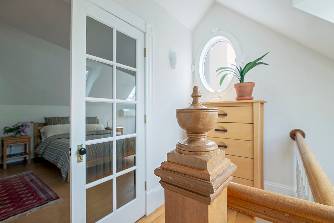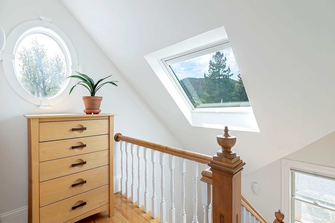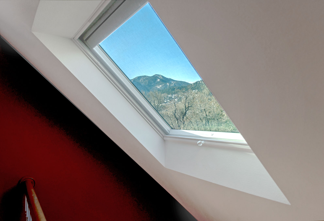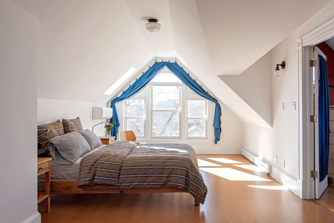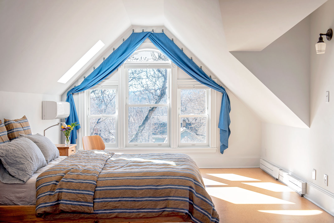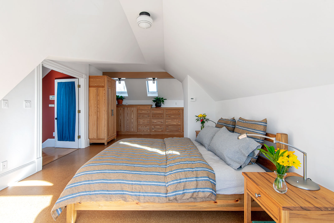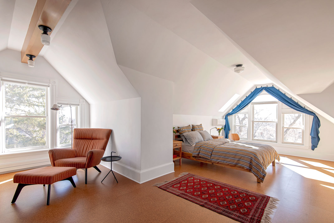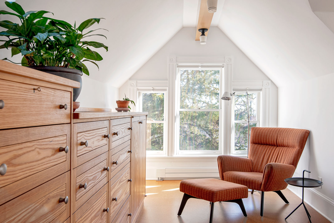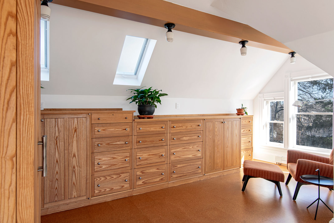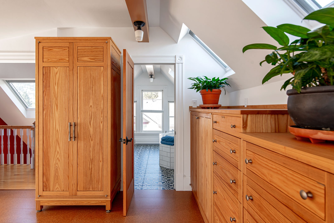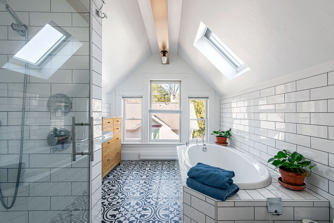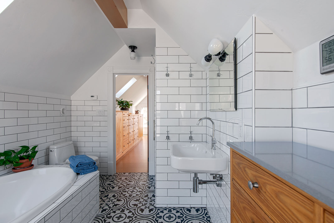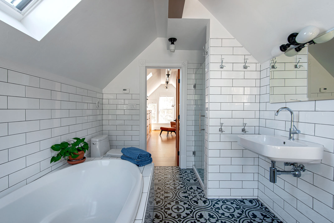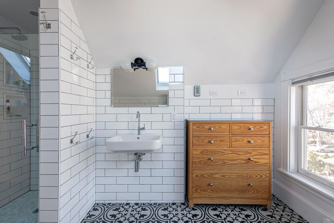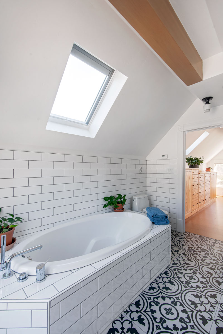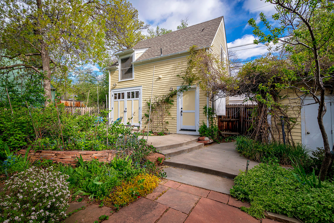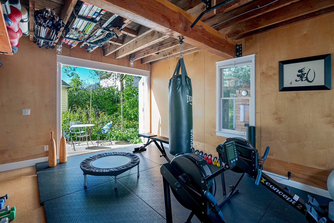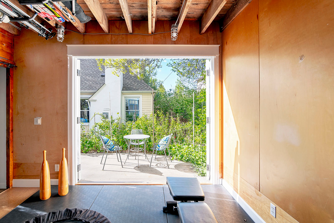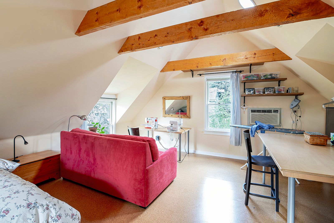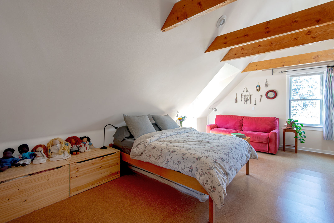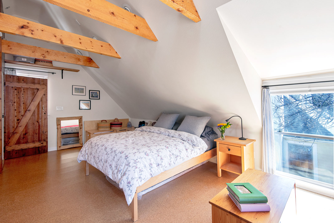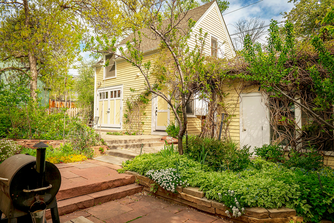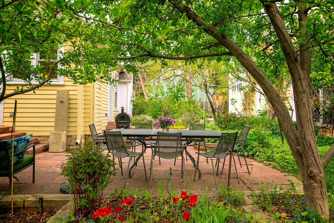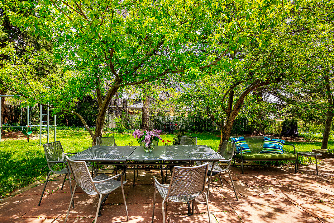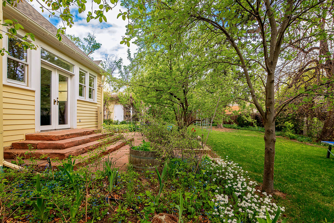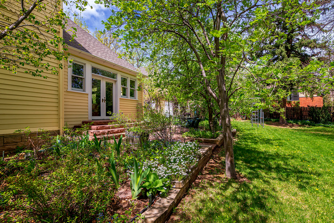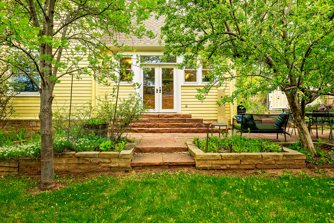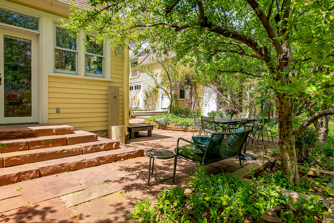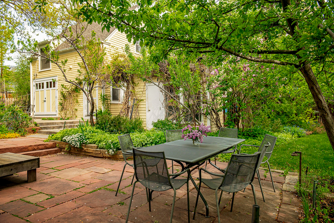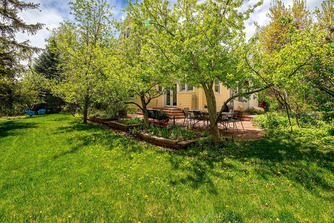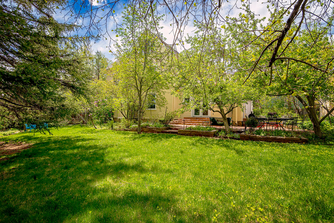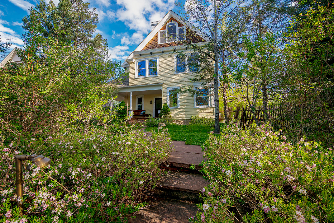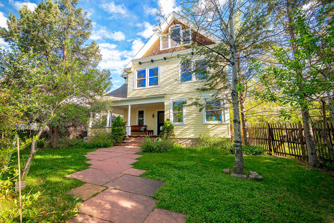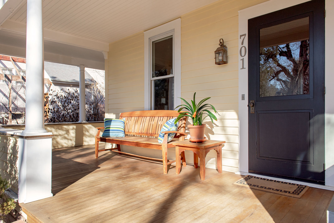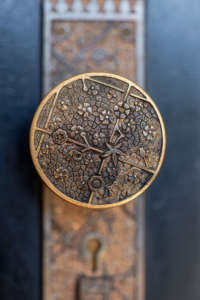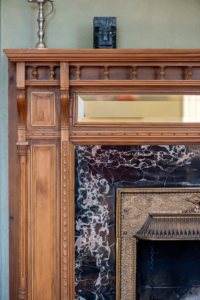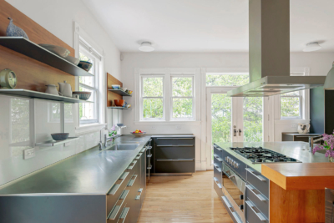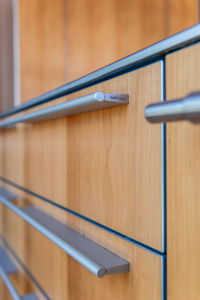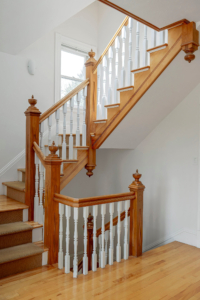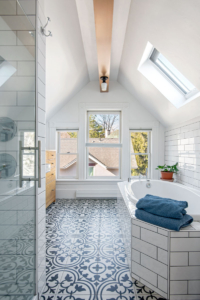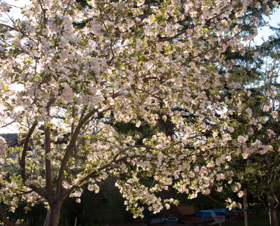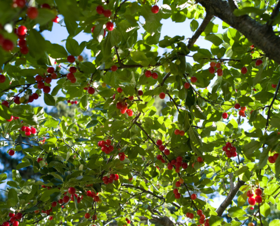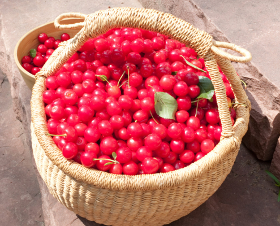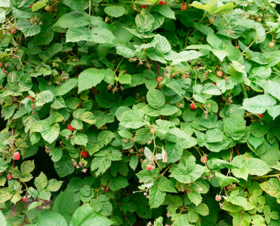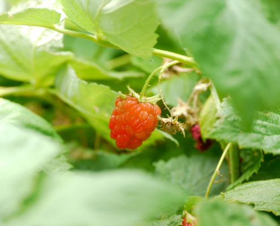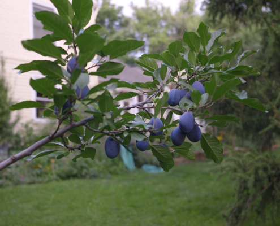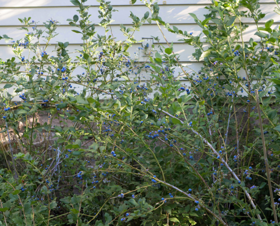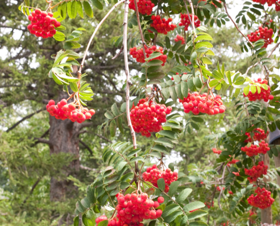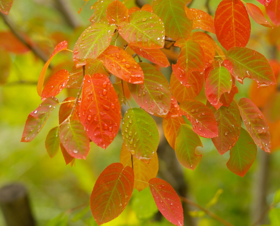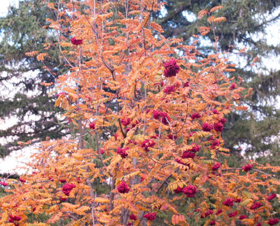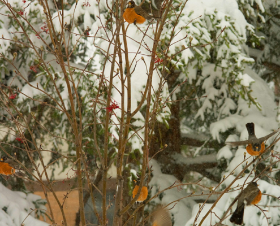701 Spruce Street, Boulder
$5,300,000 | April 2025
701 Spruce is a Victorian Farmhouse on Mapleton Hill, a historic, tree-lined neighborhood, steps from miles of hiking trails and downtown shops and restaurants.
Elevated from the street, the cheery yellow color, 1/3 acre lot, and fragrant gardens have made it a treasured property in Boulder’s most revered neighborhood. It is clearly a well-loved home, where the care and pride of ownership is evident in the details of how the current owners of the past 20 years have maintained, and improved, the integrity of this stately historic home. From the modern Bulthaup kitchen, stylishly updated bathrooms, efficient newer windows and carriage house gym to the gracious wrap-around front porch, black marble front entry and exquisite filigree detail on door hardware, the home has been brought into the 21st century while maintaining its turn-of-the-20th century roots.
Walking up the path past abundant daphne, and other scented plants including lilacs and mock orange, to the front porch entry, one slows to the pace of a different era. The generous foyer, and hidden powder room is flanked on one side by the strikingly beautiful stair banister, and on the other, a traditional parlor, currently used as a music room and study, with the original wood-burning fireplace – truly a work-of-art, with intricately carved wood, beveled mirrored glass, the same distinctive black marble used on the entry floor, and a brass firebox surround, it was painstakingly restored by the owners.
Heading towards the back of the home, one passes a large dining space on the right, big enough for a table that seats 12, with an elegantly modern Artemide chandelier, and opposite, on the left, a spacious room behind double interior French doors, currently used as an office and library, with custom built shelves of Oak and Cherry. The room makes for a great home office, especially if one receives clients at the home, with a separate entrance off the wrap-around porch, yet is large enough to convert to a rec room, media room, main floor primary bedroom or other family living space.
The back portion of the home is an open concept space that was added in the 1980s and has since been extensively remodeled to showcase a Bulthaup kitchen. Most discerning cooks and modern home enthusiasts are familiar with Bulthaup – maker of some of the finest cabinets and kitchens in the world. This kitchen was hand-crafted to the point of welding the sink seamlessly into the stainless steel countertops before it came over by barge from Germany.
The Sub Zero refrigerator and abutting pull-out pantry and storage closet are clad in a light cherry wood veneer, while much of the rest of the cabinetry is a soothing dark gray graphite laminate, with aluminum edge. Bulthaup is known for having all their veneer perfectly aligned and matched. The clean lines of the glass backsplash, with light cherry wood behind the open shelves, is an elegantly subtle touch. Designed for cooking, this kitchen has a large square island with Gaggenau oven and cooktop, and prep sink, with stainless steel countertops.
The eat-in bar, with cherry wood top and DWR gray Caravaggio pendants, adds character and warmth. There are plentiful cabinets and storage around the perimeter and in the island, with soft-closing enamel coated steel drawers, heavy duty glides with rubber mats, and signature Bulthaup stainless steel handles.
The floors on this level are all radiantly heated hardwood, recently refinished in a natural, Scandinavian finish. Please note: photos were taken before the floors were re-finished and, in some cases, before rooms were painted.
A surround of windows in the kitchen offers views to the expansive lawn and garden, while east- facing French doors open to the flagstone patio to enjoy year-round outdoor living and dining. The patio wraps to the north, where access from the exterior door from the Family Room connects to more patio, and a path to the Carriage House that leads past a mature raspberry grove, producing two harvests per summer. Continuing around the house to the west one enters a scented jungle where the wild elderberries grow. Adjoining the kitchen is a Family Room with a gas fireplace, seamlessly extending the spaces where people gather, creating easy flow for entertaining, indoors and out.
Up the distinctive 3-story wood banister with detailed engraving, one enters an open sitting area on the 1st upper level, with windows admitting abundant southern sun and views of the Flatirons. The generous landing has a myriad of uses. For this family it is a cozy, sun-drenched spot to read or engage in crafts, or music. The three bedrooms on this level are all generously sized, one with exceptional views of the Flatirons to the South, one overlooking the expansive side yard to the East, and the 3rd looking West over the fragrant side garden path. The 3 bedrooms share a beautiful bathroom with distinctive Ann Sacks Moroccan stone tile floors and a deep tub with sleek Grohe and Hansgrohe fixtures, including a tall shower head on one side and a hand-held on the other, with a partial euro glass enclosure.
On the uppermost level is the Primary Suite – a sanctuary of light with views coming in from south, east and west facing windows, including an oval window on the landing, framing the Flatirons like a painting, and skylights that direct one’s eye to the nearby Foothills and the distant stars. This tree-top retreat offers remarkable privacy from the street and within the home. Plentiful built-in closets and drawers in an open dressing area are hand-crafted from Ash wood. The bathroom has a deep soaking tub and euro glass shower, with Ann Sacks Moroccan stone tile underfoot and elegant white subway tile, offset with gray grout, that evokes images of a clean, modern, stylish Spa. The fixtures are all Grohe and Hansgrohe. On a functional note, because the practically-minded owners are thoughtful with their updates, all the water faucets and pipes have hot water recirculation.
The historic Carriage House is a valuable addition to this property. It houses a gym on the main level with a bathroom (with shower) and doubles as a terrific teen hang out space. The wall-sized barn style doors open to the patio, offering inspiring view of the Flatirons. On the upper level is a spacious guest room, craft room and Maker’s space. The previous owners installed a kitchen on the main level and, assumedly, plumbing & electric service lines are still in the walls. The current owner removed the kitchen in favor of storage for bikes, skis, camping gear and all the other equipment that goes with an active Boulder lifestyle.
The outdoors at this property are what set it apart from many others in this neighborhood. The house, carriage house and garden shed are on Lot 11, a roughly 7500+ SF lot while Lot 12, another 7000+ SF lot, is lawn, patio, gardens and trees, and no structures. The entire lot is 14,586 SF – one of the largest in the neighborhood, providing a rare sense of space and privacy in this coveted location. In communicating with the City, given the size of both lots, it appears there are no obvious impediments to subdividing and adding a separate dwelling on Lot 12 to create a family compound, a rare opportunity in Boulder, especially in this neighborhood. Naturally, this is not intended as a guarantee and a future owner must perform their own investigation and obtain the necessary approval and permits. The current owner explored building a garage/studio on the property but decided in favor of keeping it as a large playground for their 3 children, also a rarity in the City.
The flagstone patio (flanking the east and north sides of the home) is half the size of the main level of the house, generously extending the living area to private, sheltered outdoor spaces. The lawn is wide enough and long enough for sport, be it croquet, volleyball or softball. What is truly remarkable is the wonderland of plants and trees, many of them fruit-bearing trees, that bud in the Spring and come into season in the Summer and Fall. Imagine picking your own cherries, pears, gooseberries, plums, french plums and golden and red delicious apples. If canning isn’t already a hobby, this magical property may inspire you. The roses, daphne, viburnum, mock orange, wisteria and other fragrant, mature bushes provide a scented adventure in your own backyard. Along the sidewalk is a robust colony of irises, which were propagated from a few plants from Long’s Gardens. The kiwi plant never produced or flowered, yet is a lovely climber on the Carriage House. The grandfather Juniper provides shade and coolness on the front porch and in the house on hot summer days and is home to little birds. The gentle mountain Ash with red berries attracts Robins on cold days. Along the east side of the house is a triangle of wild flowers, mint, oregano, thyme, some privets, lilacs and blueberries. And, of course, the tall evergreens and deciduous trees, including three Spruce trees and an old majestic Linden tree (with a divine scent in the Spring) stand in line along the eastern border of the lot, along with a Blue Spruce and Oak in front and three mature Maple trees along the sidewalk, examples of what make Mapleton Hill so special, with its densely-planted mature canopy lining the streets of the neighborhood and changing with the seasons.
This is a desirable and wondrous property, inside and out, loved and enjoyed by various owners for well over a century. The improvements made by the current owners are thoughtful and meaningful. We invite you to enjoy the fruits of their labor and envision ways to make it your own. Welcome Home.
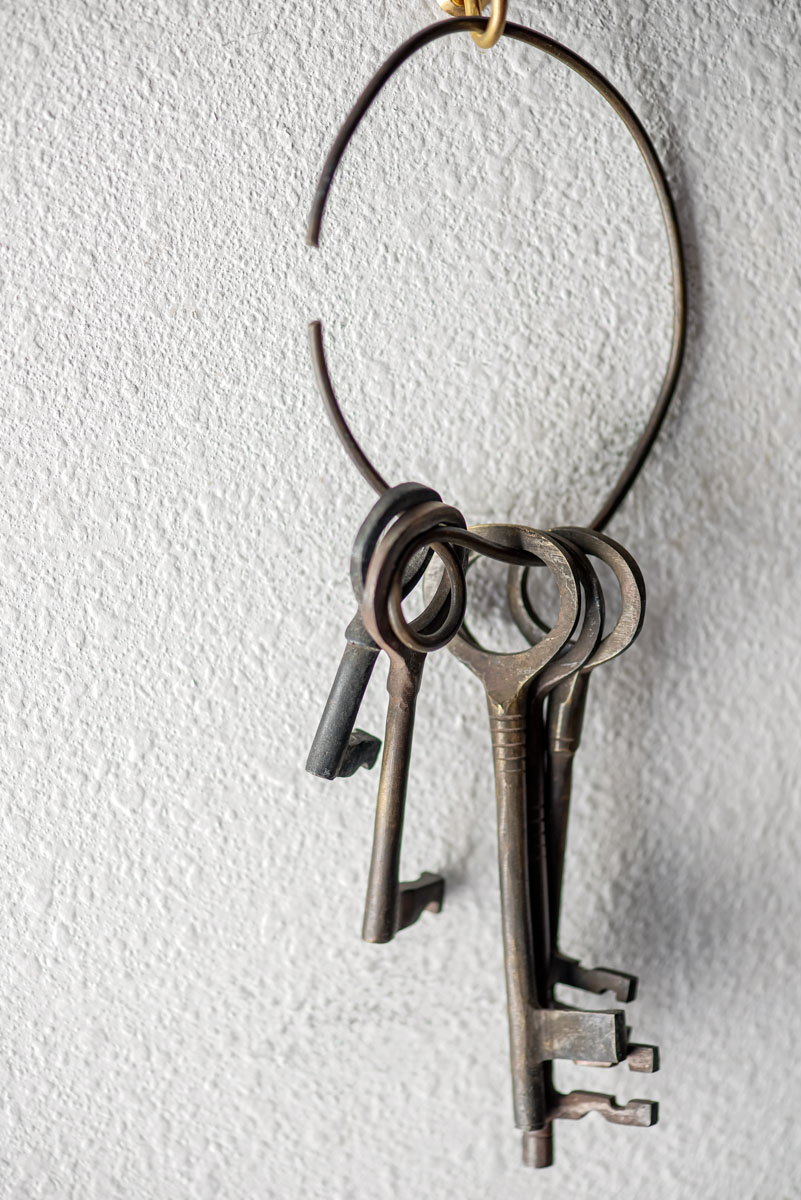
SPECIAL FEATURES
There are a few remarkable features about this home and this property that deserve special mention:
- This lot is 14,586 SF – a double lot that totals 1/3 of an acre. What makes it unusual is that the home does not straddle both lots. Based on an Improvement Location Certificate from August, 2000, the home, carriage house and garden shed (originally a chicken coop) all sit on Lot 11 (50’ x 150’) while Lot 12 (50’ x 140’) remains a playground of green grass, mature fruit trees and fragrant gardens. In other words, an extraordinary paradise in the City.
- The current owners have been meticulous caretakers, going above and beyond in maintaining and improving this gracious home. They went so far as to test for lead paint and to remove it in the upper level floors of the children’s room and in the dirt surrounding the house. They also nurtured a non-toxic environment by applying Milk Paint and American Clay plaster to many of the walls and using other natural, non-toxic building products, such as cork flooring in the upper level bedrooms. The wood floors on the main level were recently refinished with a natural, Scandinavian finish. American Clay and Milk Paint can be painted over and the owners have successfully done so, using low/no VOC paint. To read about the health benefits of the natural, non-toxic materials used in this home:
American Clay: A natural alternative to paint | Clay & earth plasters – introduction | American Clay Plaster: Making Your Life Beautiful. Naturally. | So What Exactly is Milk Paint? | All About Cork Flooring
- The Austrian-designed Grander Water Revitalizer is placed at the water entry point to the house, supplying revitalized water to the entire home, the carriage house, and all the outdoor plants and landscaping via the irrigation system.
- The extensive renovation provided an opportunity to retrofit the home with in-floor radiant heat on the main level and on the upper two levels with Runtal baseboard radiators , and a thermostat in each bedroom, providing welcome hydronic heat – ideal for Colorado’s dry climate.
- The addition of Mitsubishi heat pump mini-splits units in all bedrooms provides efficient cooling in the summer months.
- Well-curated and thoughtfully-placed Schoolhouse Electric fixtures harmoniously blend with the historic architecture while providing great light on every level of the home.
- Unlike most historic homes on Mapleton Hill, this one has relatively new windows. Quality Weathershield windows were installed in the 1980s, before the Landmarks Board enacted rules prohibiting the replacement of windows. Typically, in a current remodel or restoration of a Mapleton Hill home, the single pain, lead glass and/or storm windows must be rebuilt, at great expense, rather than replaced with new high-efficiency windows. High-efficiency windows have already been added at this property, and since they are not historic, replacement, if necessary, is not a problem.
- Window shades are German-made with tension top down/bottom up function. The skylight windows throughout the home were replaced with manually operated Velux skylights with remote-operated built-in electric shades
- The current kitchen and family room are in a non-historic addition so if a future owner wishes to expand, this part of the home could conceivably be removed and a new addition designed. A 9′ tall basement could be dug out under the existing addition or incorporated into a new addition. Any plans for addition or alteration in Mapleton Hill’s historic district must be vetted with the Landmarks Staff and may require Landmark Committee or Board review. There are many architects in Boulder who are familiar with this process and can provide feasibility studies.
- There is currently no garage on the property, however given the size of the adjoining lot, it is conceivable that one could be built, providing access from the alley. The current owners had an architect draw up plans for a garage with studio above, but decided not to pursue it while their children were young and enjoying the large yard, especially given the plentiful off-street & street parking for their vehicles. There are currently 2-3 parking spaces off the alley with a nearby Tesla charger and plenty of street parking. The City provides permits for street parking for residents of this neighborhood, including guest passes, for a nominal yearly fee.
- Public records state the house was built in 1903 but other records indicate that house was built in 1889. In the front foyer of the home is a historic photograph circa 1895 that shows what is believed to be the home and chicken coop.
HISTORICAL INFORMATION
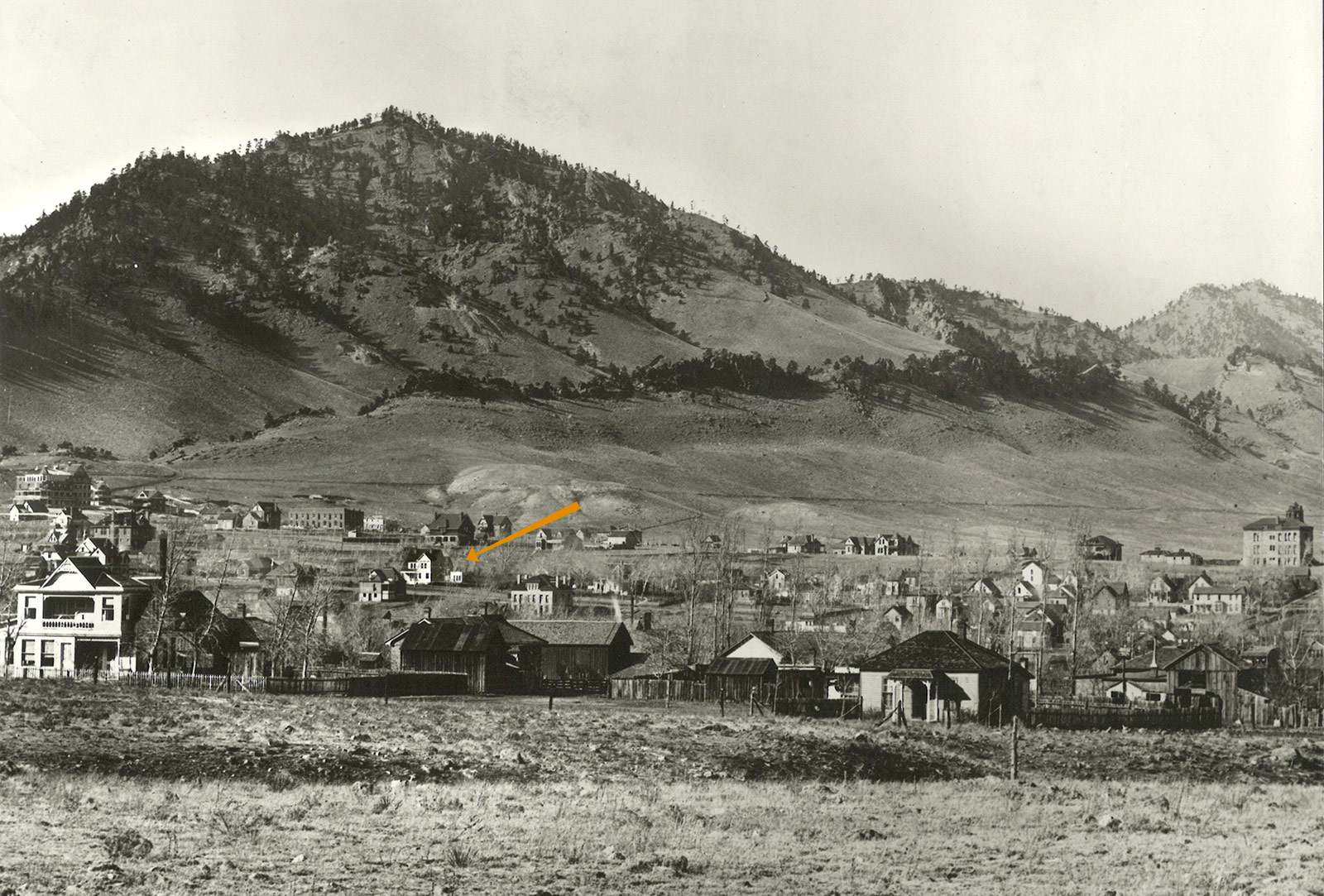
View of Mapleton Hill from a point near 10th & Grandview. Circa 1895 BHS 208-5
701 Spruce is the two-story house left of and below center of photo. The chicken coop, with two windows and a door, is seen just to the right of the house.

Leyla Steele
home@leylasteele.com
303.859.3110

Boulder, CO 80302
office: 303-442-3180
each office independently owned and operated


